New Homes » Kyushu » Fukuoka Prefecture » Higashi-ku
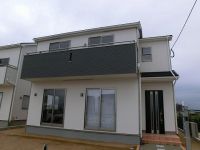 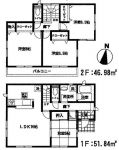
| | Fukuoka Prefecture, Higashi-ku, Fukuoka 福岡県福岡市東区 |
| Nishitetsu Kaizuka line "Kashiikaenmae" walk 14 minutes 西鉄貝塚線「香椎花園前」歩14分 |
| Nishitetsu Kaizuka line "Kashiikaenmae" station 14 mins! 3-neck gas stove, System kitchen, Eco Jaws, Pair glass, 1 tsubo type bathroom (with bathroom dryer), such as fully-equipped! Please feel free to contact us. 西鉄貝塚線「香椎花園前」駅徒歩14分!3口ガスコンロ、システムキッチン、エコジョーズ、ペアガラス、1坪タイプ浴室(浴室乾燥機付)など設備充実!お気軽にお問合せ下さい。 |
| ■ Newly built single-family information of Fukuoka "Ios match! Search in "! ! New listing, Daily updating ■ Your choice of property and mortgage consultation, etc., Please feel free to contact us. ■福岡の新築一戸建て情報は「イオスいっち!」で検索!!新着物件情報、毎日更新中■ご希望の物件や住宅ローンのご相談など、お気軽にお問い合わせください。 |
Features pickup 特徴ピックアップ | | Corresponding to the flat-35S / Parking two Allowed / Land 50 square meters or more / Energy-saving water heaters / Within 2km to the sea / System kitchen / Bathroom Dryer / Yang per good / All room storage / LDK15 tatami mats or more / Japanese-style room / Washbasin with shower / Face-to-face kitchen / Toilet 2 places / Bathroom 1 tsubo or more / 2-story / South balcony / Double-glazing / Zenshitsuminami direction / Warm water washing toilet seat / Nantei / Underfloor Storage / The window in the bathroom / TV monitor interphone / Ventilation good / Water filter / City gas フラット35Sに対応 /駐車2台可 /土地50坪以上 /省エネ給湯器 /海まで2km以内 /システムキッチン /浴室乾燥機 /陽当り良好 /全居室収納 /LDK15畳以上 /和室 /シャワー付洗面台 /対面式キッチン /トイレ2ヶ所 /浴室1坪以上 /2階建 /南面バルコニー /複層ガラス /全室南向き /温水洗浄便座 /南庭 /床下収納 /浴室に窓 /TVモニタ付インターホン /通風良好 /浄水器 /都市ガス | Price 価格 | | 29,800,000 yen 2980万円 | Floor plan 間取り | | 4LDK 4LDK | Units sold 販売戸数 | | 1 units 1戸 | Total units 総戸数 | | 2 units 2戸 | Land area 土地面積 | | 234.83 sq m (registration) 234.83m2(登記) | Building area 建物面積 | | 98.82 sq m 98.82m2 | Driveway burden-road 私道負担・道路 | | Nothing, East 4m width 無、東4m幅 | Completion date 完成時期(築年月) | | February 2014 2014年2月 | Address 住所 | | Fukuoka Prefecture, Higashi-ku, Fukuoka Kasumigaoka 5 福岡県福岡市東区香住ケ丘5 | Traffic 交通 | | Nishitetsu Kaizuka line "Kashiikaenmae" walk 14 minutes
Nishitetsu "Kasumike hill Chome," "original of Tang" walk 4 minutes Nishitetsu Kaizuka line walk 17 minutes 西鉄貝塚線「香椎花園前」歩14分
西鉄バス「香住ヶ丘五丁目」歩4分西鉄貝塚線「唐の原」歩17分
| Related links 関連リンク | | [Related Sites of this company] 【この会社の関連サイト】 | Person in charge 担当者より | | [Regarding this property.] ■ New construction Ichinohe Ken if to Ios Corporation. Please feel free to contact us at any time because it is possible guidance. ☆ Free dial 0120-983-103 ☆ 【この物件について】■新築一戸建ならイオスコーポレーションへ。いつでもご案内可能ですのでお気軽にお問い合わせください。☆フリーダイアル0120-983-103☆ | Contact お問い合せ先 | | TEL: 0800-603-8388 [Toll free] mobile phone ・ Also available from PHS
Caller ID is not notified
Please contact the "saw SUUMO (Sumo)"
If it does not lead, If the real estate company TEL:0800-603-8388【通話料無料】携帯電話・PHSからもご利用いただけます
発信者番号は通知されません
「SUUMO(スーモ)を見た」と問い合わせください
つながらない方、不動産会社の方は
| Building coverage, floor area ratio 建ぺい率・容積率 | | Fifty percent ・ 80% 50%・80% | Time residents 入居時期 | | Consultation 相談 | Land of the right form 土地の権利形態 | | Ownership 所有権 | Structure and method of construction 構造・工法 | | Wooden 2-story 木造2階建 | Use district 用途地域 | | One low-rise 1種低層 | Other limitations その他制限事項 | | Setback: upon 0.37 sq m , TateHajimeho Article 22 designated area セットバック:要0.37m2、建基法22条指定区域 | Overview and notices その他概要・特記事項 | | Facilities: Public Water Supply, This sewage, City gas, Building confirmation number: No. H25SHC118964, Parking: car space 設備:公営水道、本下水、都市ガス、建築確認番号:第H25SHC118964号、駐車場:カースペース | Company profile 会社概要 | | <Mediation> Governor of Fukuoka Prefecture (2) No. 016040 (Corporation), Fukuoka Prefecture Building Lots and Buildings Transaction Business Association (One company) Kyushu Real Estate Fair Trade Council member (Ltd.) Ios Corporation Yubinbango810-0044 Fukuoka Chuo-ku, Fukuoka City Ropponmatsu 4-11-25 CROSSING2100-3 floor <仲介>福岡県知事(2)第016040号(公社)福岡県宅地建物取引業協会会員 (一社)九州不動産公正取引協議会加盟(株)イオスコーポレーション〒810-0044 福岡県福岡市中央区六本松4-11-25 CROSSING2100-3階 |
Same specifications photos (appearance)同仕様写真(外観) 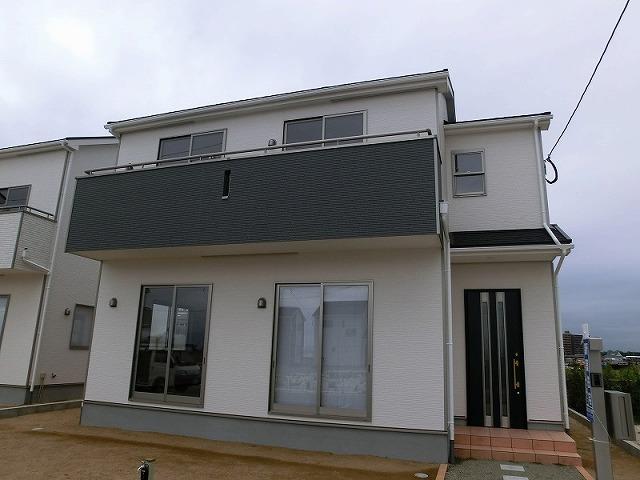 Car space 2 cars! (Same specifications photo)
カースペース2台分!(同仕様写真)
Floor plan間取り図 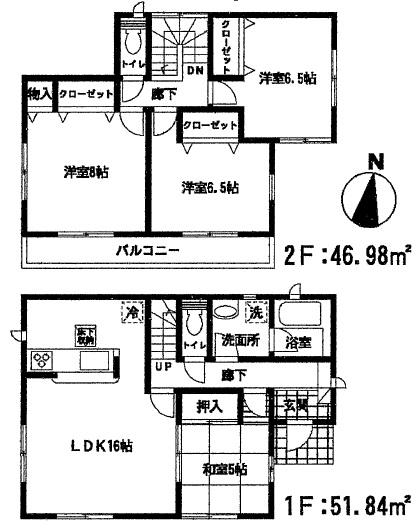 29,800,000 yen, 4LDK, Land area 234.83 sq m , Building area 98.82 sq m Floor.
2980万円、4LDK、土地面積234.83m2、建物面積98.82m2 間取り。
Same specifications photo (kitchen)同仕様写真(キッチン) 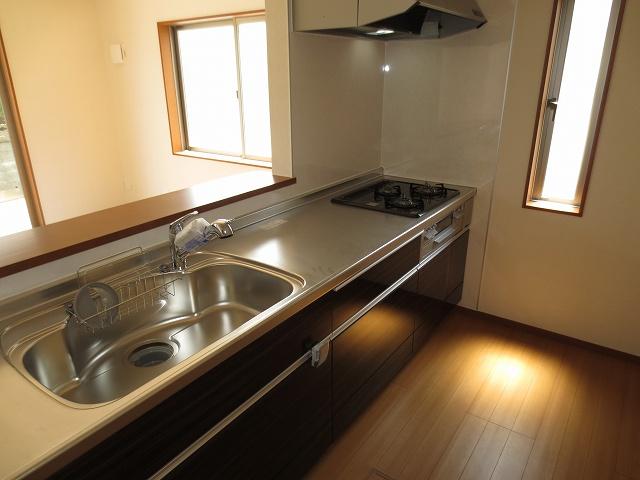 3-neck gas stove! (Same specifications photo)
3口ガスコンロ!(同仕様写真)
Same specifications photos (Other introspection)同仕様写真(その他内観) 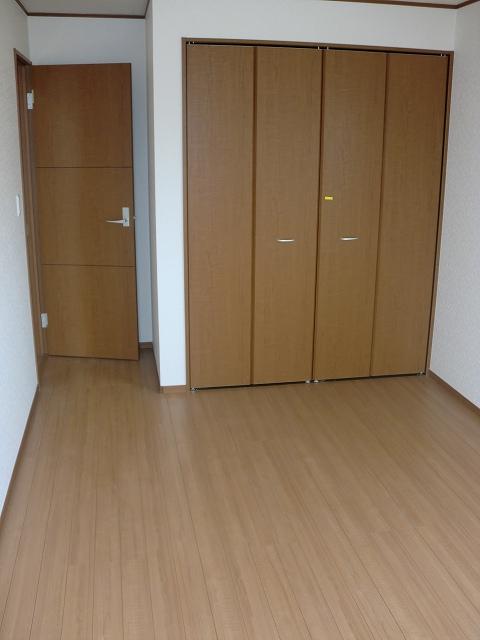 All rooms are housed Available (same specifications photo)
全室収納有(同仕様写真)
Same specifications photos (living)同仕様写真(リビング) 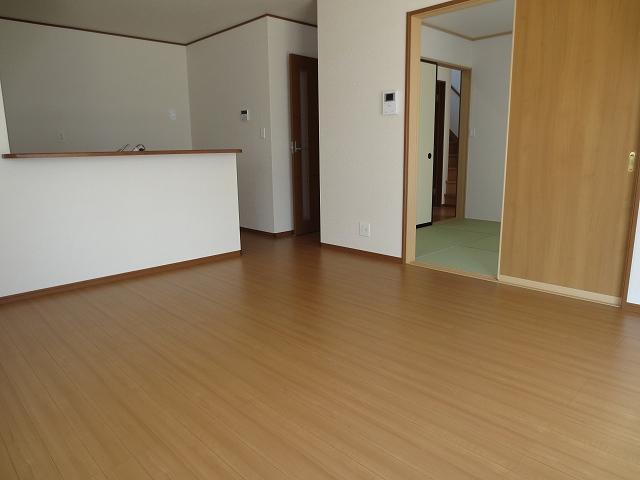 Living 16 Pledge, Facing south! (Same specifications photo)
リビング16帖、南向き!(同仕様写真)
Same specifications photo (bathroom)同仕様写真(浴室) 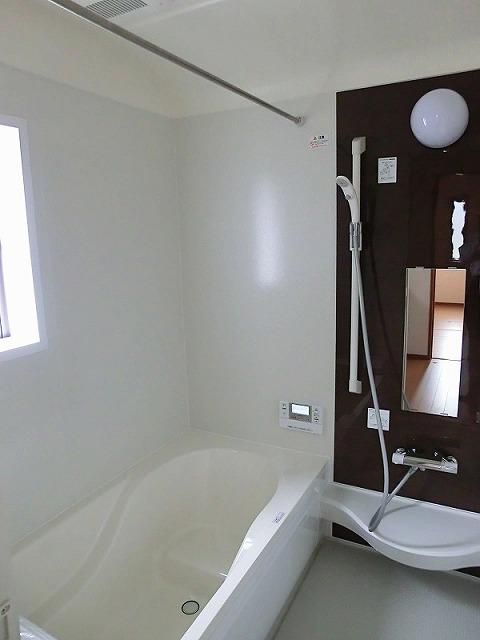 With bathroom dryer! Yes window! (Same specifications photo)
浴室乾燥機付き!窓あり!(同仕様写真)
Same specifications photos (Other introspection)同仕様写真(その他内観) 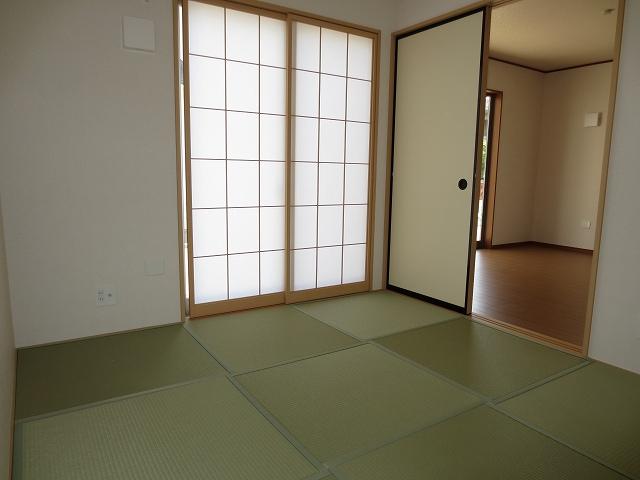 Japanese-style room 5 quires, There closet! (Same specifications photo)
和室5帖、押入れあり!(同仕様写真)
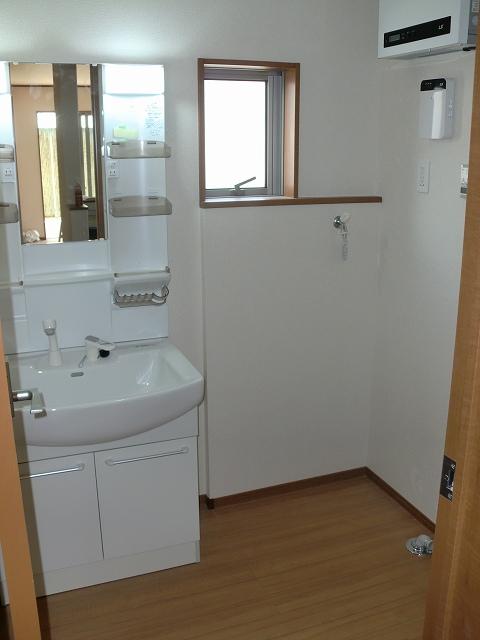 Washbasin with handheld shower! (Same specifications photo)
ハンドシャワー付き洗面台!(同仕様写真)
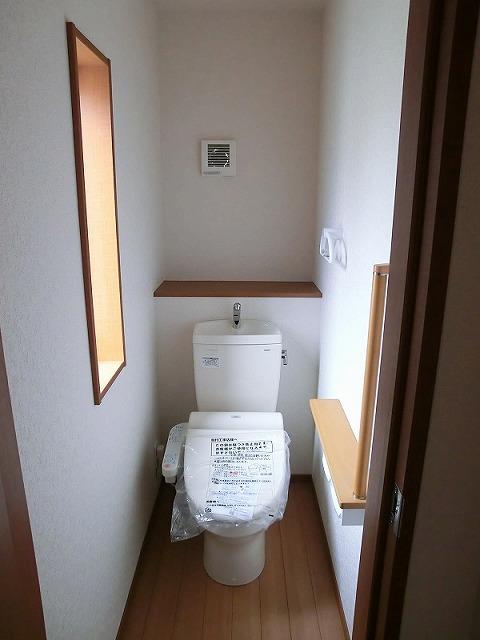 1 ・ Both the second floor with a bidet function! (Same specifications photo)
1・2階ともウォシュレット機能付き!(同仕様写真)
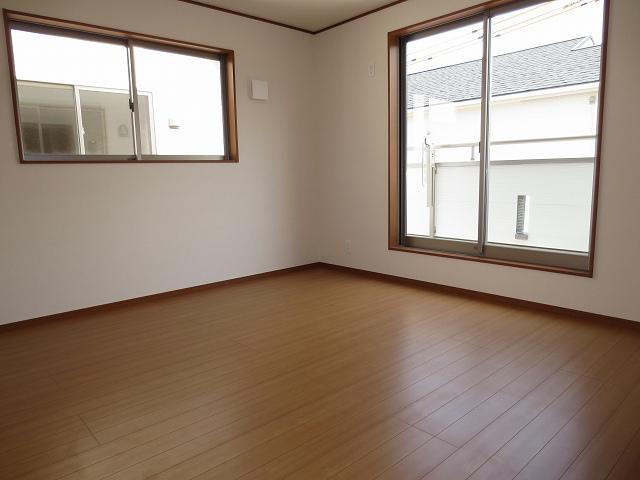 2 Kaiyoshitsu, Zenshitsuminami facing sunny! (Same specifications photo)
2階洋室、全室南向き日当たり良好!(同仕様写真)
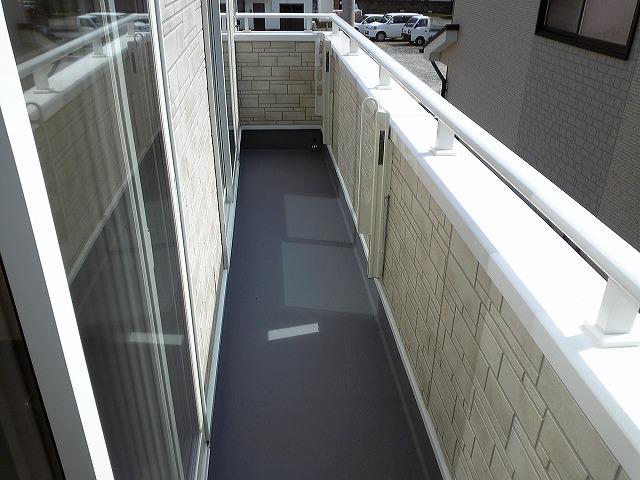 South-facing balcony (same specifications photo)
南向きバルコニー(同仕様写真)
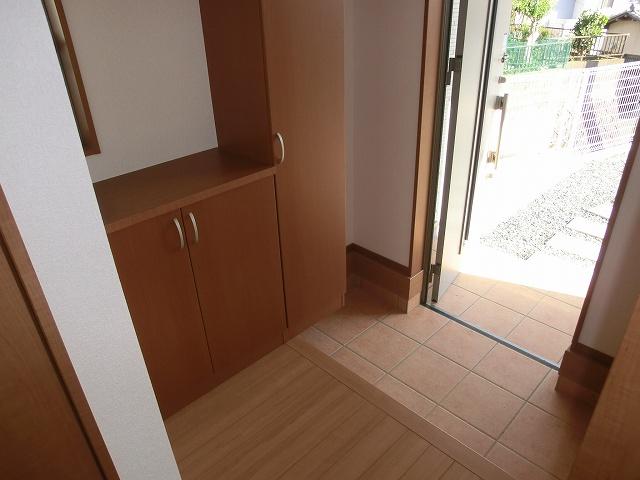 Entrance. Plenty of storage! (Same specifications photo)
玄関。たっぷり収納!(同仕様写真)
Otherその他 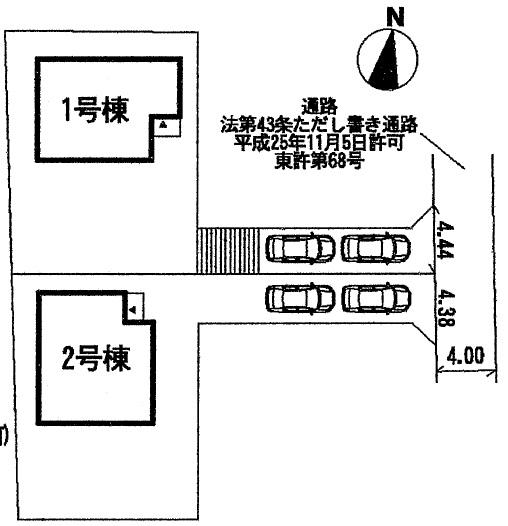 Compartment figure
区画図
Same specifications photos (Other introspection)同仕様写真(その他内観) 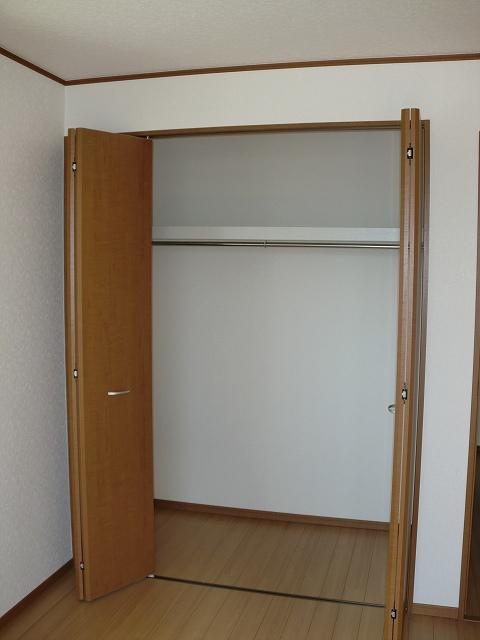 2 Kaiyoshitsu (same specifications photo)
2階洋室(同仕様写真)
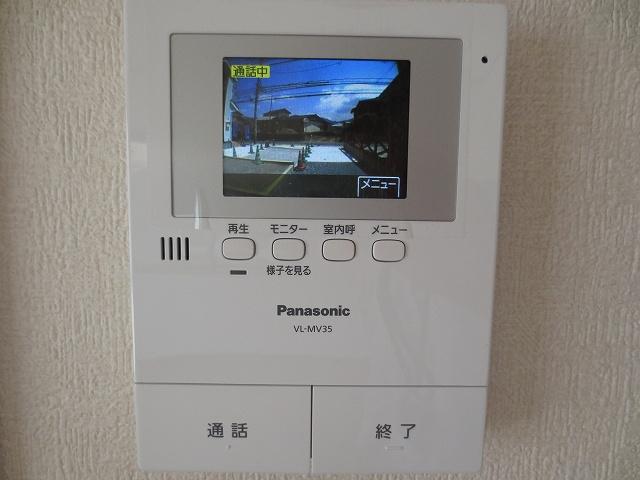 Intercom with TV monitor (same specifications photo)
TVモニター付インターホン(同仕様写真)
Location
|
















