New Homes » Kyushu » Fukuoka Prefecture » Itoshima
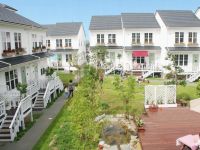 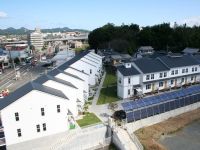
| | Fukuoka Prefecture Itoshima 福岡県糸島市 |
| JR Chikuhi line "chikuzen maebaru" walk 10 minutes JR筑肥線「筑前前原」歩10分 |
| It is finally the final sale start! Natural rich Itoshima. In a beautiful landscape, Up to 18 House of town to enjoy the living building 160 sq all houses with basement of m ※ Purchase with a warranty for peace of mind ※ Rent sale consultation in ついに最終分譲開始です!自然豊かな糸島市。美しい景観の中で、暮らしを楽しむ18邸のまちづくり最大160m2の全戸地下室付※安心の買取保証付※賃貸分譲相談中 |
| Incorporating the term leasehold interest of many of the new residential area of the topic that was featured in the media, "Oginoura Garden Suburb" 99 years, We propose a living environment with a space. ※ Also installed green parks and common house of about 400 sq m as a shared location is in the residential area, Child Care common house on weekdays the first floor ・ Holiday Culture classroom second floor can be used as a guest room. In addition to, Becoming eco-friendly next-generation home using solar power panel of rainwater storage tank and about 45m, which was jointly developed with Kyushu University. (Reduction of water high fever expenses !!) There is also a long-term repair plan by the seller, At the time of resale there is also a guarantee system to purchase 8% of the loan remaining debt. It is also being conducted lease sale in a more limited time. For more information, please contact 0120-467-020 多くのマスコミに取り上げられた話題の新しい住宅地『荻浦ガーデンサバーブ』99年間の定期借地権を取り入れ、ゆとりのある住環境をご提案します。※住宅地内には共有地として約400m2の緑の公園やコモンハウスも設置、コモンハウスは1階を平日託児所・休日はカルチャー教室2階はゲストルームとして使用できます。ほかにも、九州大学と共同開発した雨水貯水タンクや約45mの太陽光発電パネルを利用したエコな次世代型住宅となっております。(水道高熱費の削減!!)売主による長期修繕計画もあり、再販時にはローン残債の8割で買取る保証制度もあり。さらに期間限定で賃貸分譲も実施中です。詳しくは0120-467-020までお問い合わせ下さい |
Local guide map 現地案内図 | | Local guide map 現地案内図 | Features pickup 特徴ピックアップ | | Eco-point target housing / Measures to conserve energy / Corresponding to the flat-35S / Solar power system / Airtight high insulated houses / Pre-ground survey / Vibration Control ・ Seismic isolation ・ Earthquake resistant / Year Available / Parking two Allowed / Parking three or more possible / Immediate Available / 2 along the line more accessible / LDK18 tatami mats or more / Fiscal year Available / Energy-saving water heaters / See the mountain / It is close to golf course / It is close to Tennis Court / Super close / It is close to the city / Summer resort / Within 2km to the sea / Facing south / System kitchen / Bathroom Dryer / Yang per good / All room storage / Flat to the station / Siemens south road / A quiet residential area / LDK15 tatami mats or more / Around traffic fewer / Or more before road 6m / Corner lot / Starting station / Shaping land / Garden more than 10 square meters / garden / Home garden / Washbasin with shower / Face-to-face kitchen / Security enhancement / 3 face lighting / Toilet 2 places / Natural materials / Bathroom 1 tsubo or more / 2-story / Southeast direction / South balcony / Double-glazing / Zenshitsuminami direction / High speed Internet correspondence / Warm water washing toilet seat / loft / Nantei / Underfloor Storage / Leafy residential area / Urban neighborhood / Ventilation good / All living room flooring / Wood deck / Southwestward / Walk-in closet / Or more ceiling height 2.5m / All room 6 tatami mats or more / Living stairs / Storeroom / All rooms are two-sided lighting / BS ・ CS ・ CATV / Maintained sidewalk / Fireworks viewing / All rooms southwestward / roof balcony / Flat terrain / 2 family house / Attic storage / terrace / All rooms facing southeast / field エコポイント対象住宅 /省エネルギー対策 /フラット35Sに対応 /太陽光発電システム /高気密高断熱住宅 /地盤調査済 /制震・免震・耐震 /年内入居可 /駐車2台可 /駐車3台以上可 /即入居可 /2沿線以上利用可 /LDK18畳以上 /年度内入居可 /省エネ給湯器 /山が見える /ゴルフ場が近い /テニスコートが近い /スーパーが近い /市街地が近い /避暑地 /海まで2km以内 /南向き /システムキッチン /浴室乾燥機 /陽当り良好 /全居室収納 /駅まで平坦 /南側道路面す /閑静な住宅地 /LDK15畳以上 /周辺交通量少なめ /前道6m以上 /角地 /始発駅 /整形地 /庭10坪以上 /庭 /家庭菜園 /シャワー付洗面台 /対面式キッチン /セキュリティ充実 /3面採光 /トイレ2ヶ所 /自然素材 /浴室1坪以上 /2階建 /東南向き /南面バルコニー /複層ガラス /全室南向き /高速ネット対応 /温水洗浄便座 /ロフト /南庭 /床下収納 /緑豊かな住宅地 /都市近郊 /通風良好 /全居室フローリング /ウッドデッキ /南西向き /ウォークインクロゼット /天井高2.5m以上 /全居室6畳以上 /リビング階段 /納戸 /全室2面採光 /BS・CS・CATV /整備された歩道 /花火大会鑑賞 /全室南西向き /ルーフバルコニー /平坦地 /2世帯住宅 /屋根裏収納 /テラス /全室東南向き /畑 | Event information イベント情報 | | Open House (Please be sure to book in advance) time / 10:00 ~ 17:00 ☆ Model house is a complete reservation system ☆ (^ O ^) Free FP consultation guidance of the term extension of the campaign (^ O ^) to customers who your visit this time, We will guide you through the deals campaign. In the future after the purchase from the home purchase before the financial planning, To send the My home life was relieved, The consulting of the perspective of a third-party perspective "neutral FP funded plan ・ Life Plan consultation "and it will be made in free! On this occasion, Will to eliminate the doubts and anxiety regarding money, Customers more information please use all means to be a plus to the home purchase plan, please feel free to contact us to 0120-467-020 or t@nagato.name (^^ (^^ オープンハウス(事前に必ず予約してください)時間/10:00 ~ 17:00☆モデルハウスは完全予約制です☆(^O^)無料FP相談キャンペーンの期間延長のご案内(^O^)今回ご見学頂いたお客様に、お得なキャンペーンをご案内させていただきます。住宅購入前の資金計画から購入後の将来に渡って、安心したマイホーム生活が送れるよう、第三者的立場の視点でのコンサルティングをする『中立なFPによる資金計画・ライフプラン相談』を無料にて行います!この機会に、お金に関する疑問や不安点を解消していただき、お客様の住宅購入計画にプラスになるようにぜひご利用ください詳しくは0120-467-020またはt@nagato.nameまでお気軽にお問合せ下さい(^^(^^ | Property name 物件名 | | Oginoura Garden Suburb 荻浦ガーデンサバーブ | Price 価格 | | 18.9 million yen ~ 22,260,000 yen 1890万円 ~ 2226万円 | Floor plan 間取り | | 3LDK + 2S (storeroom) basement 3LDK+2S(納戸)地下室 | Units sold 販売戸数 | | 16 houses 16戸 | Total units 総戸数 | | 18 units 18戸 | Land area 土地面積 | | 72.37 sq m ~ 110.74 sq m (measured) 72.37m2 ~ 110.74m2(実測) | Building area 建物面積 | | 138 sq m ~ 160 sq m (measured) 138m2 ~ 160m2(実測) | Driveway burden-road 私道負担・道路 | | Road width: 4m ~ 6m, Permeable pavement 道路幅:4m ~ 6m、透水性舗装 | Completion date 完成時期(築年月) | | Mid-July 2012 2012年7月中旬 | Address 住所 | | Fukuoka Prefecture Itoshima Oginoura 福岡県糸島市荻浦 | Traffic 交通 | | JR Chikuhi line "chikuzen maebaru" walk 10 minutes
Showa bus "Oginoura" walk 2 minutes JR Chikuhi line "Misakigaoka" walk 8 minutes JR筑肥線「筑前前原」歩10分
昭和バス「荻浦」歩2分JR筑肥線「美咲が丘」歩8分
| Related links 関連リンク | | [Related Sites of this company] 【この会社の関連サイト】 | Contact お問い合せ先 | | Oginoura Garden mackerel - Breakfast TEL: 0120-467-020 [Toll free] (mobile phone ・ Also available from PHS. ) Please contact the "saw SUUMO (Sumo)" 荻浦ガーデンサバ―ブTEL:0120-467-020【通話料無料】(携帯電話・PHSからもご利用いただけます。)「SUUMO(スーモ)を見た」と問い合わせください | Most price range 最多価格帯 | | 18.9 million yen ・ 19,950,000 yen ・ 20,580,000 yen ・ 21 million yen ・ 22,260,000 yen 1890万円台・1995万円台・2058万円台・2100万円台・2226万円台 | Expenses 諸費用 | | Deposit: 60,000 yen, Other expenses: management common expenses average 15,000 yen / Month, Leasehold rent (month): 10,000 yen / Month 保証金:6万円、その他諸費用:管理共益費 平均1万5000円/月、借地権賃料(月):1万円/月 | Building coverage, floor area ratio 建ぺい率・容積率 | | Kenpei rate: 60%, Volume ratio: 200% 建ペい率:60%、容積率:200% | Time residents 入居時期 | | Immediate available 即入居可 | Land of the right form 土地の権利形態 | | Leasehold (leasehold), Leasehold period new 99 years 定期借地権(賃借権)、借地期間新規99年 | Structure and method of construction 構造・工法 | | Wooden second floor (2 × 4 construction method) ・ Underground first floor (RC structure) 木造2階(2×4工法)・地下1階(RC構造) | Construction 施工 | | Ltd. Daiken 株式会社 大建 | Use district 用途地域 | | One dwelling 1種住居 | Company profile 会社概要 | | <Seller> Governor of Fukuoka Prefecture (1) No. 016244 (Ltd.) Daiken Yubinbango814-0031 Fukuoka Sawara-ku, Fukuoka Nanjhuang 2-9-12 <売主>福岡県知事(1)第016244号(株)大建〒814-0031 福岡県福岡市早良区南庄2-9-12 |
Local appearance photo現地外観写真 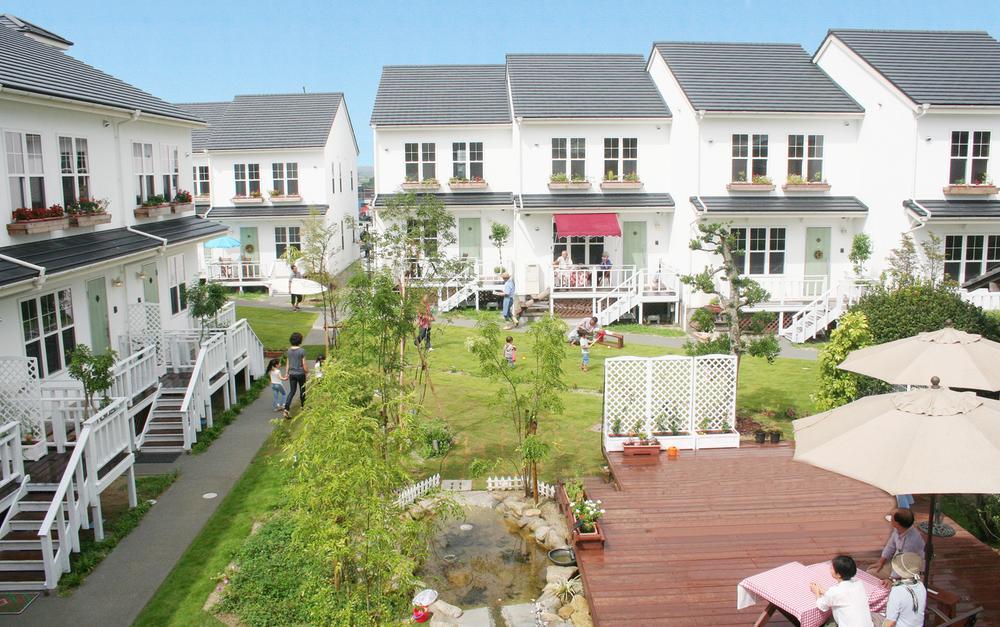 Ensure the living space of a spacious 160 sq m. Achieve comfort residential environment in the courtyard with a wood deck. You can enjoy the holiday and spacious with natural overflowing Itoshima. A 5-minute walk from the train. Convenience is also a good place. ~ Please feel free to contact us ~
広々とした160m2の住空間を確保。ウッドデッキのある中庭でゆとりある住宅環境を実現。自然あふれる糸島でゆったりとした休日を満喫できます。電車まで徒歩5分。利便性も良好地です。 ~ お気軽にお問合せください ~
Aerial photograph航空写真 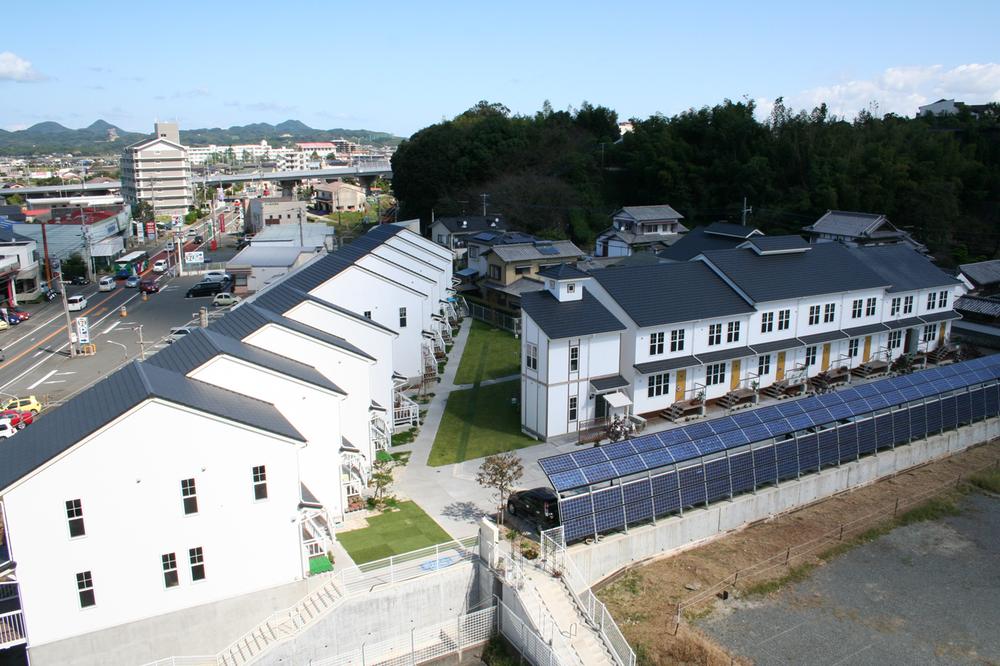 July 2012 Itoshima is a next-generation residential area of the new town "Oginoura Garden Suburb" environment-friendly was born in. Renewable energy from solar power and rainwater harvesting, And reduce the cost of utilities, etc..
平成24年7月 糸島市に誕生した新しいまち『荻浦ガーデンサバーブ』環境配慮型の次世代型住宅地です。太陽光発電や雨水利用による再生可能エネルギーを利用し、水道光熱費等を削減します。
View photos from the dwelling unit住戸からの眺望写真 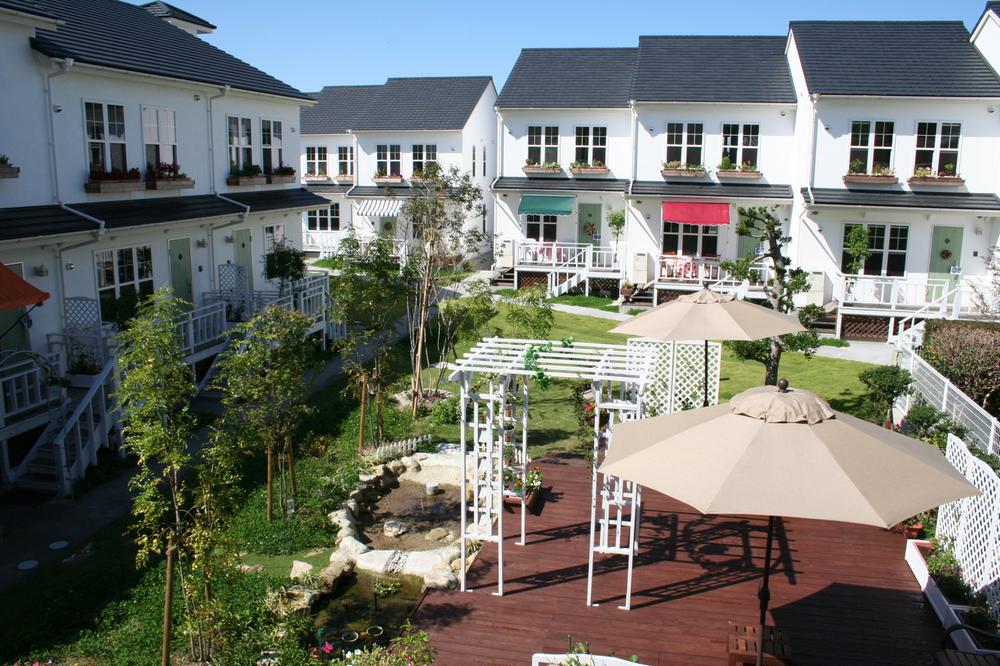 While ensuring the privacy, It is a community housing to connect with people and nature. Residential area of the courtyard is ordered and green park of about 400 sq m.
プライバシーを確保しながら、人と自然とつながるコミュニティ住宅です。
住宅地の中庭は約400m2の緑の公園となっております。
Local appearance photo現地外観写真 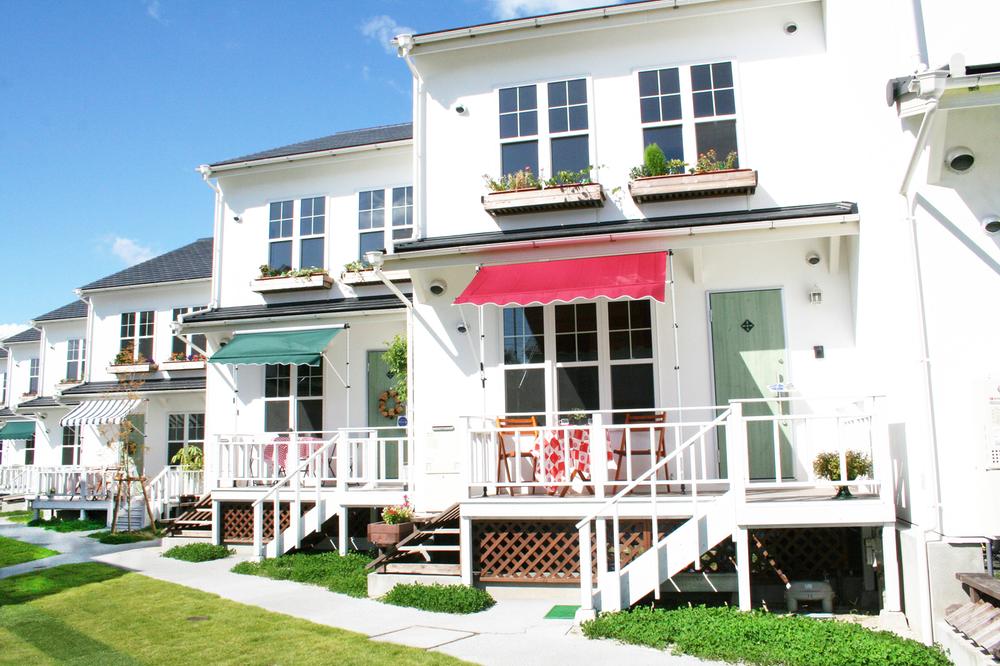 Beautiful plastering of appearance and water and lush wide park. While located in the metropolitan area, It is the best residential area to spend leisurely weekend.
美しい漆喰塗りの外観と水と緑豊かな広い公園。都市圏内にありながら、週末をゆったりと過ごせる最適な住宅地です。
Garden庭 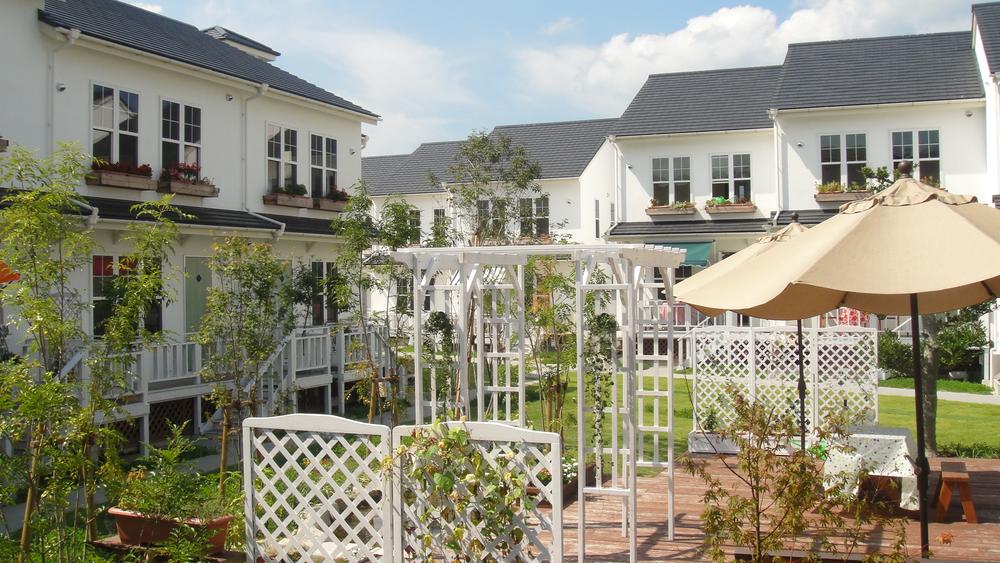 There is also a rich natural biotope, While feeling the seasonal water and lush life, And, Is the child-rearing environment of peace of mind.
自然豊かなビオトープもあり、四季折々を感じながら水と緑豊かな生活、かつ、安心の子育て環境です。
Balconyバルコニー 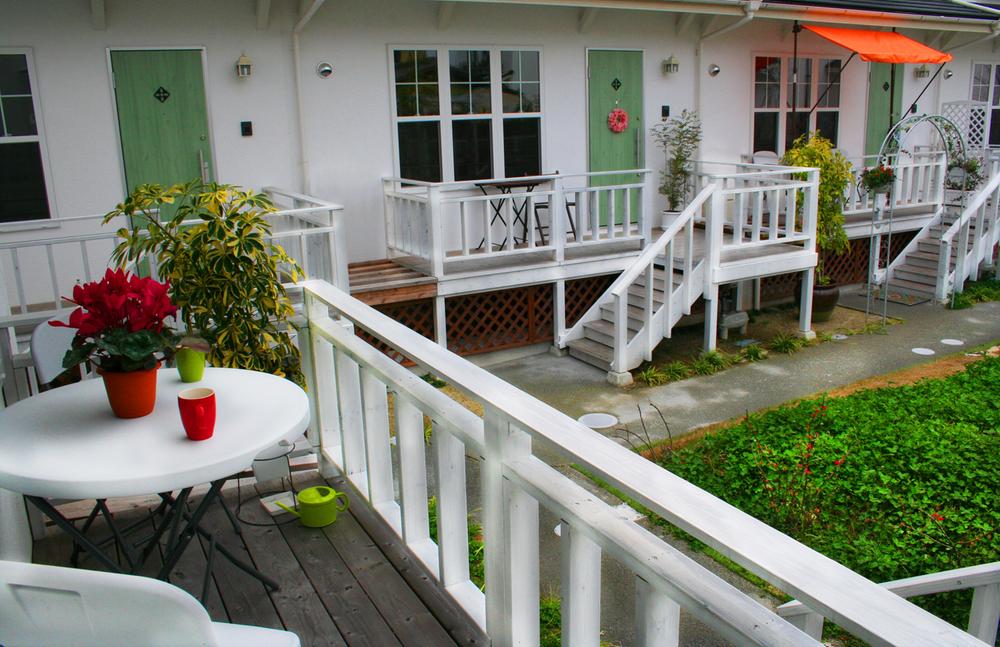 All houses the courtyard is visible from the standard of living porch (about 6 sq m). ※ By the outdoor living and living porch, You can enjoy the outdoor life.
全戸標準装備のリビングポーチ(約6m2)からは中庭が見えます。
※リビングポーチとは室外のリビングのことで、アウトドア生活を楽しめます。
Livingリビング 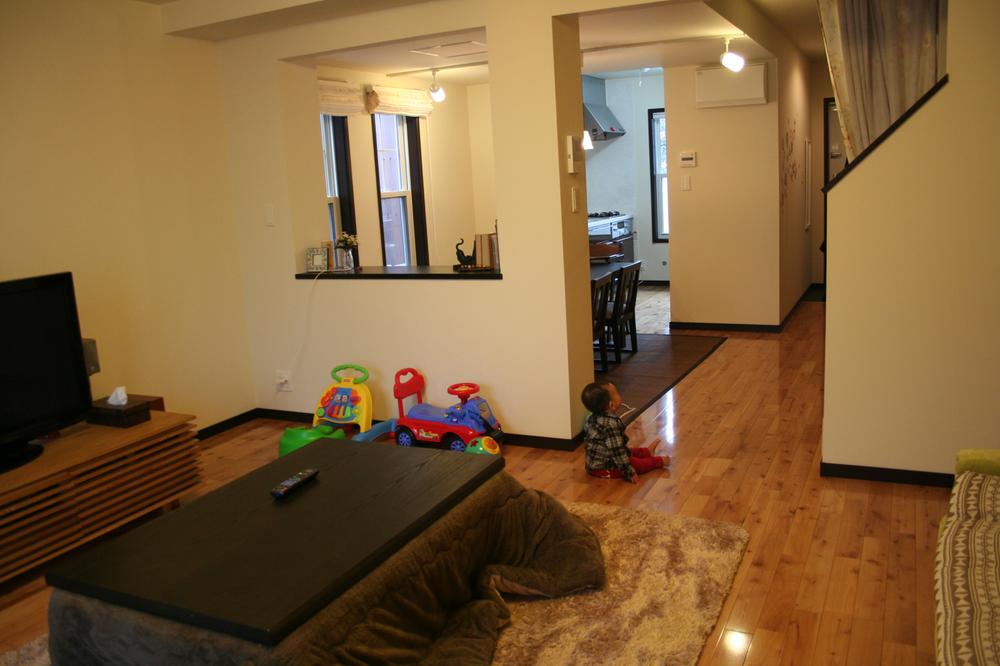 The floor material we use cherry flooring to bring a warm feeling to the family.
床材には家族にあたたかい風合いをもたらすさくらのフローリングを使用しております。
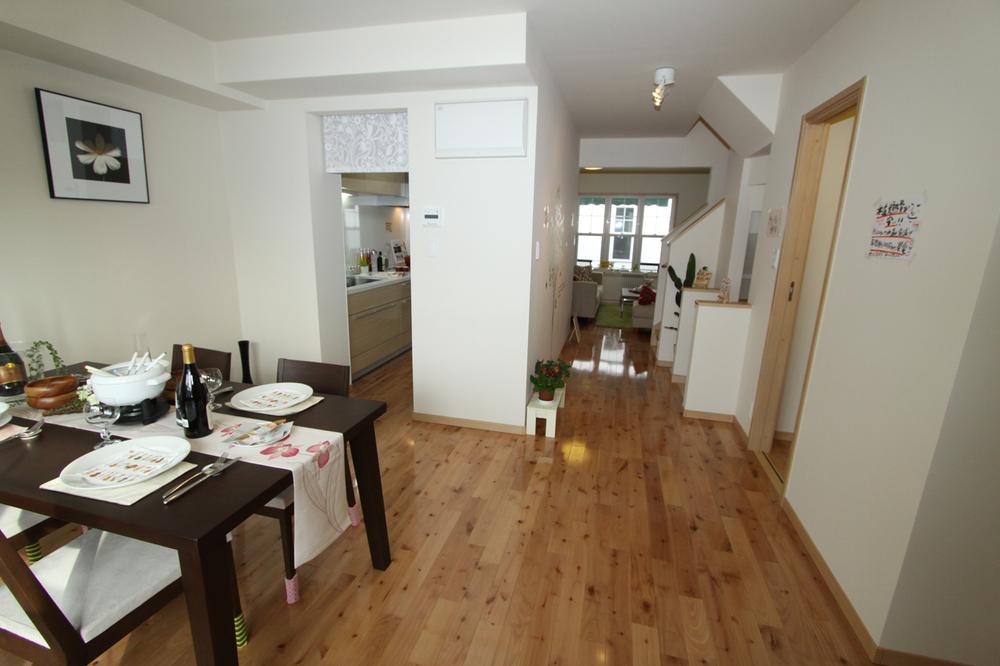 The kitchen is from the bright living room ・ dining ・ Is an open planning the garden look.
明るいリビングからはキッチン・ダイニング・お庭が見えるオープンプランニングです。
Non-living roomリビング以外の居室 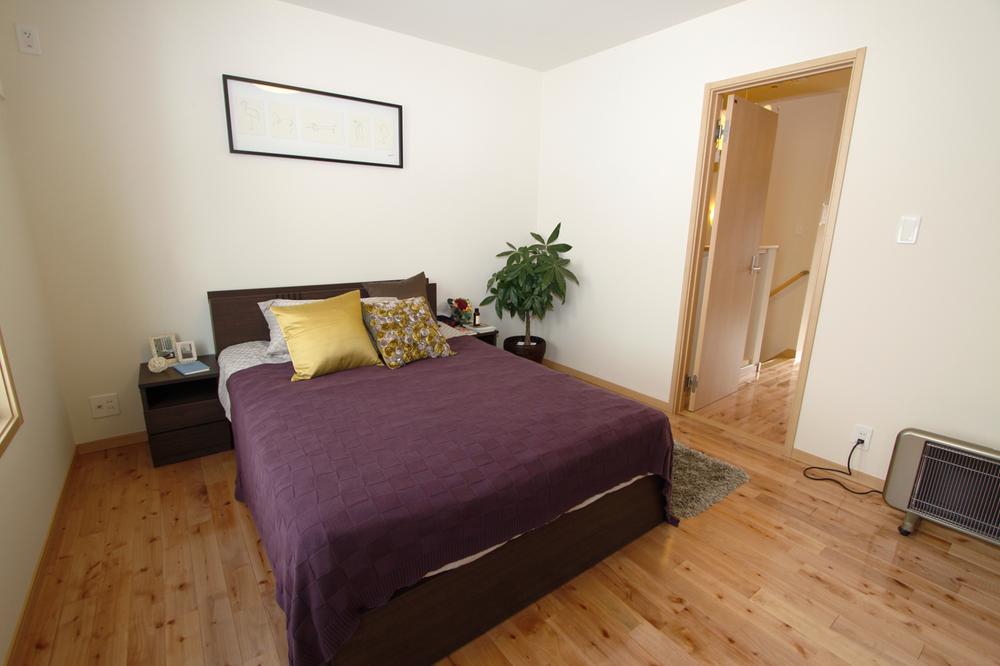 Second floor free space is available as the main bedroom or den. It is also possible to install a separate ceiling storage.
2階フリースペースは主寝室や書斎として利用できます。別途天井収納を設置することも可能です。
Kitchenキッチン 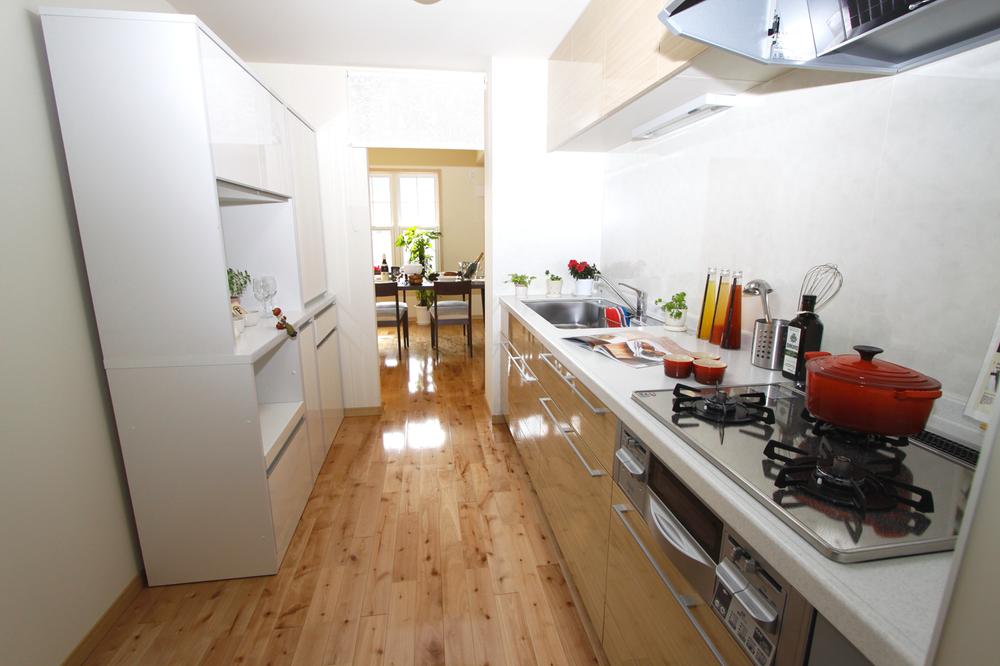 Bright kitchen with a window ・ Convenience good center kitchen ・ There three types of face-to-face kitchen bounce of conversation.
窓のある明るいキッチン・利便性のよいセンターキッチン・会話のはずむ対面式キッチンの3タイプございます。
Model house photoモデルハウス写真 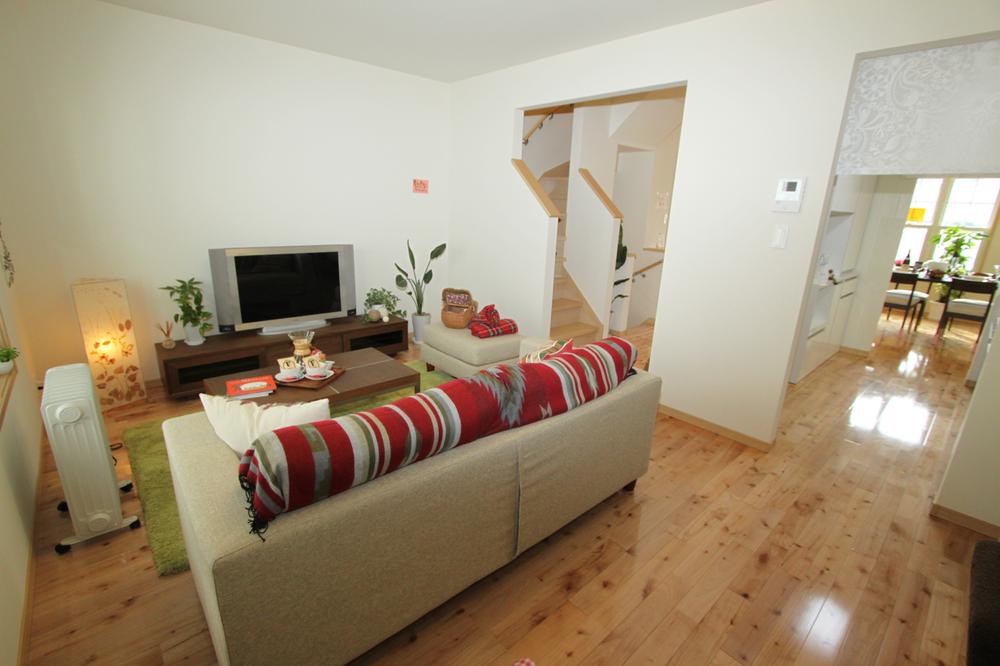 A shockproof with all households basement 2 × 4 construction method structure. Is a high-air-tight and high thermal insulation used in the clear of the floor plan of the maximum space 160 sq m. Building specifications resin sash ・ Double-glazing ・ Dry wall ・ We use the world's highest level of thermal insulation material Aishinen.
全戸地下室付の耐震性のある2×4工法構造体。最大空間160m2をのゆとりの間取りで高気密高断熱使用です。
建物仕様は樹脂サッシ・複層ガラス・ドライウォール・世界最高水準断熱材アイシネンを使用しております。
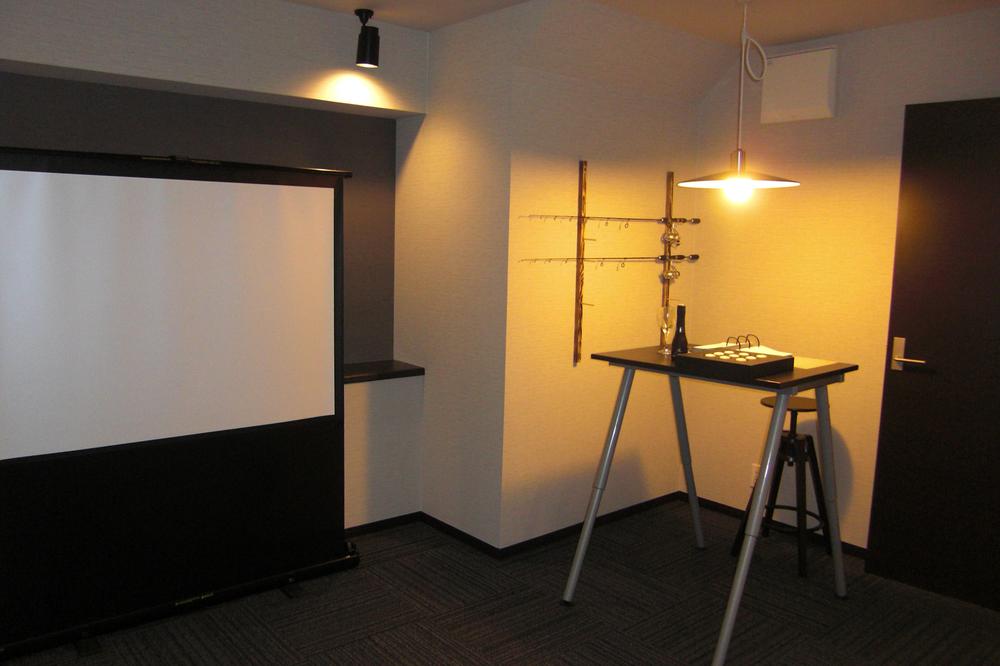 Model house basement theater room
モデルハウス地下室シアタールーム
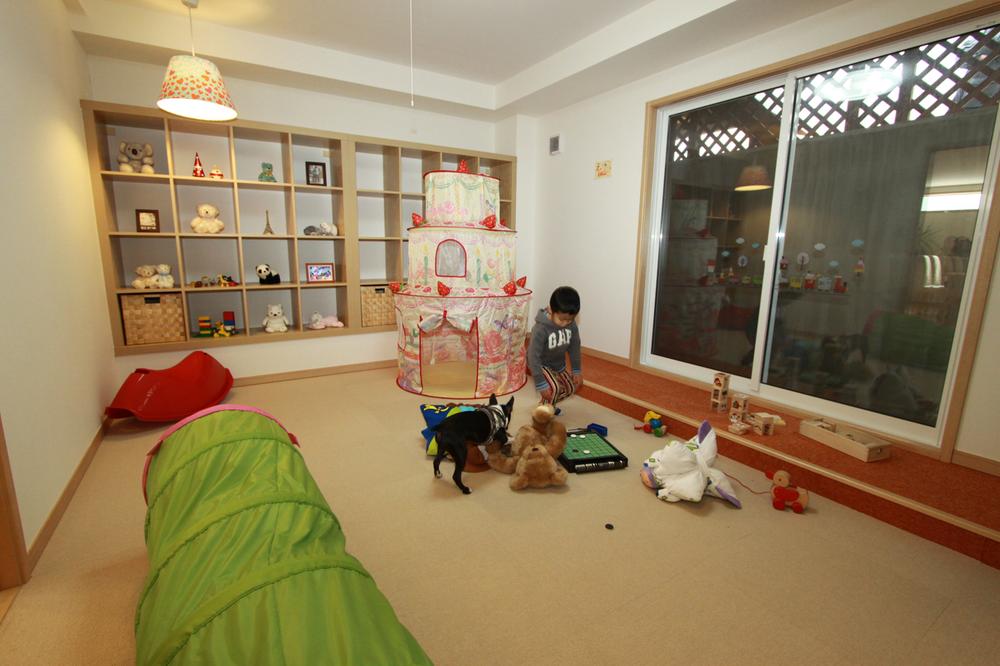 Model house basement kids room
モデルハウス地下室kids room
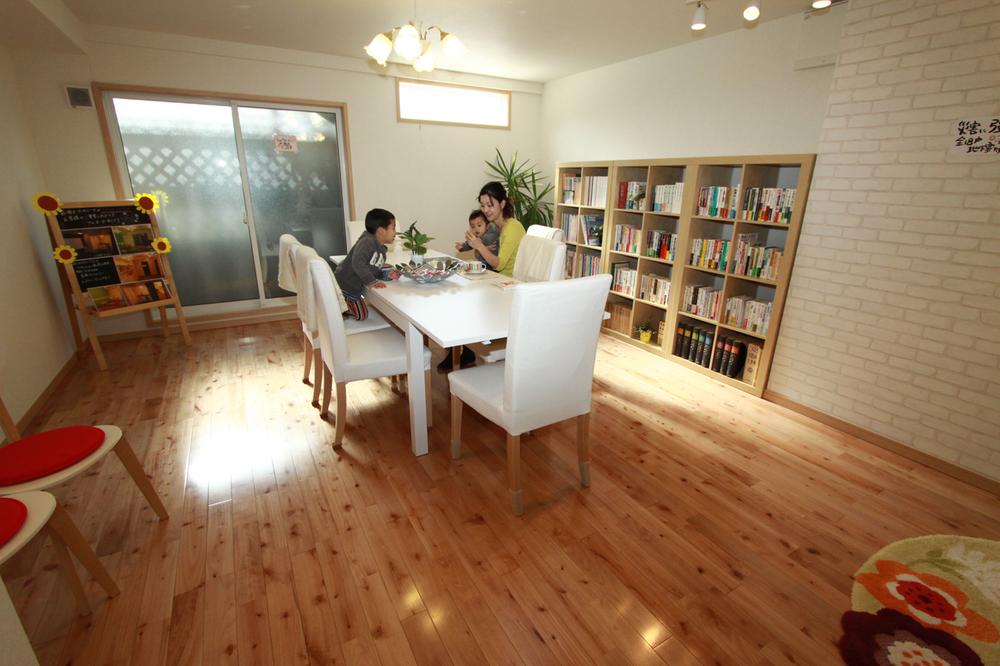 Sunlight enters plenty in the model house basement family room basement!
モデルハウス地下室ファミリールーム地下でも太陽光がたっぷり入ります!
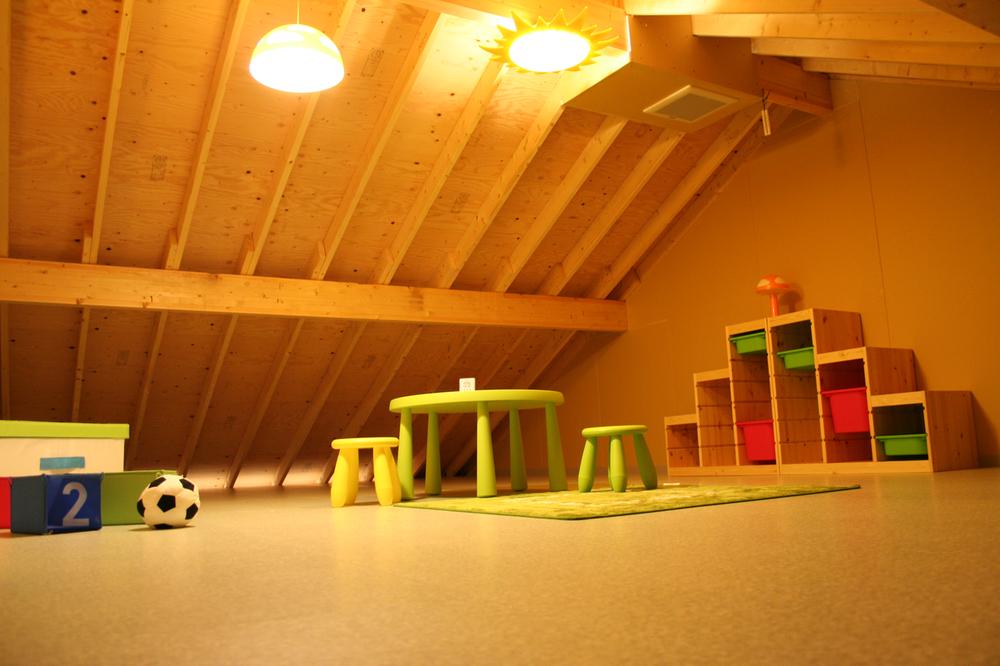 It can also be used as a non-spacious ceiling storage (22 sq m) storage space.
広々とした天井収納(22m2)収納空間以外としても利用できます。
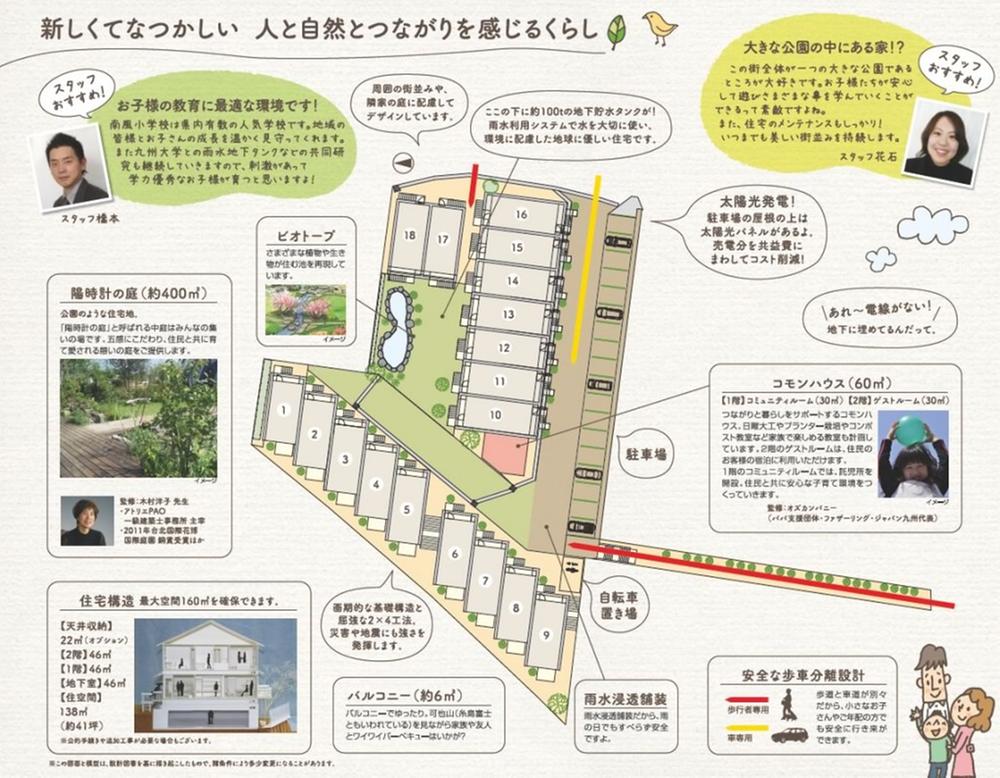 The entire compartment Figure
全体区画図
Local guide map現地案内図 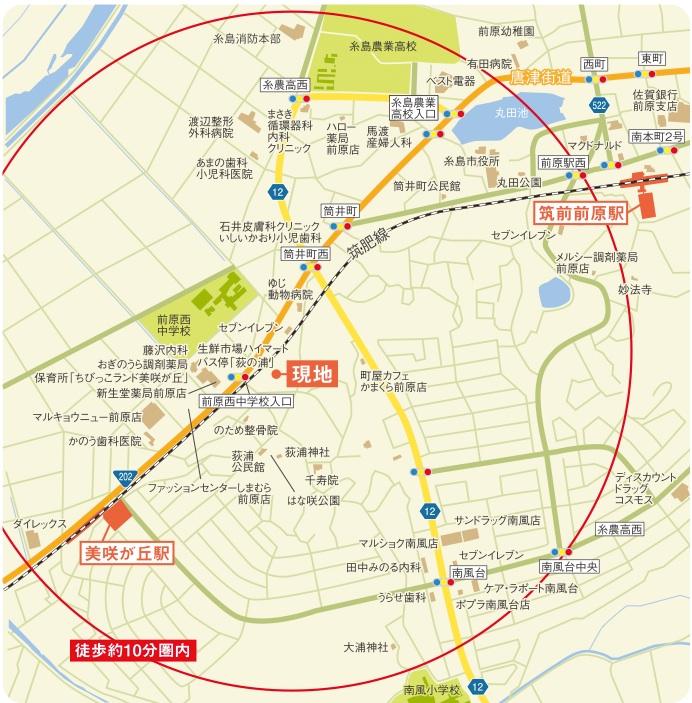 JR ・ Guests arriving by bus will pick you up.
JR・バスを利用してお越しのお客様はお迎えに上がります。
Access view交通アクセス図 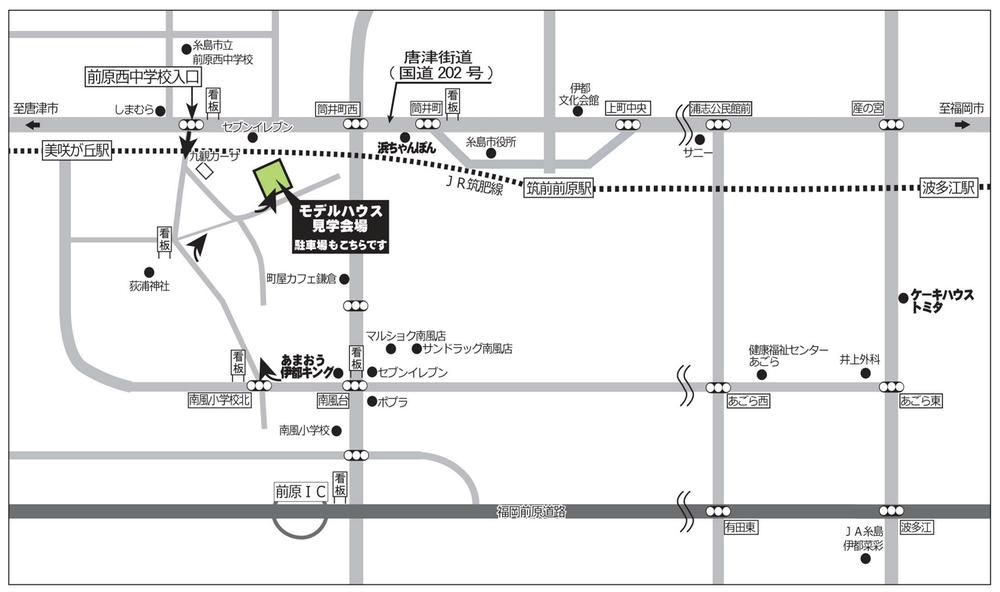 Science City Itoshima you accompanied to the Kyushu University of transfer development is expected.
九州大学の移転に伴いますます発展が期待される学術研究都市糸島市。
Other Environmental Photoその他環境写真 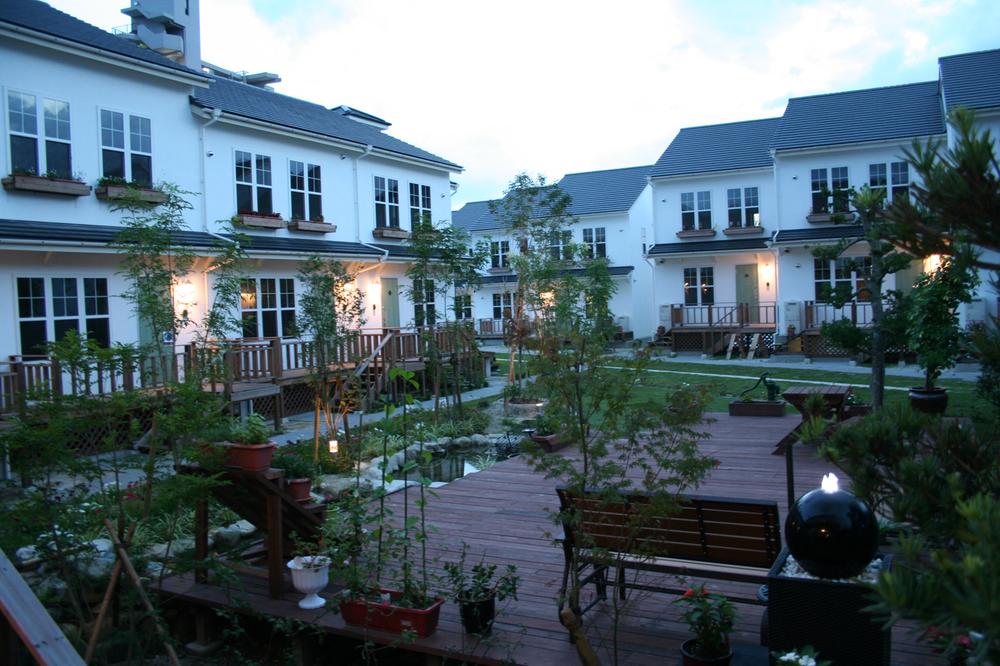 Night view It is the night of the Garden Suburb.
夜景 夜のガーデンサバーブです。
Construction ・ Construction method ・ specification構造・工法・仕様 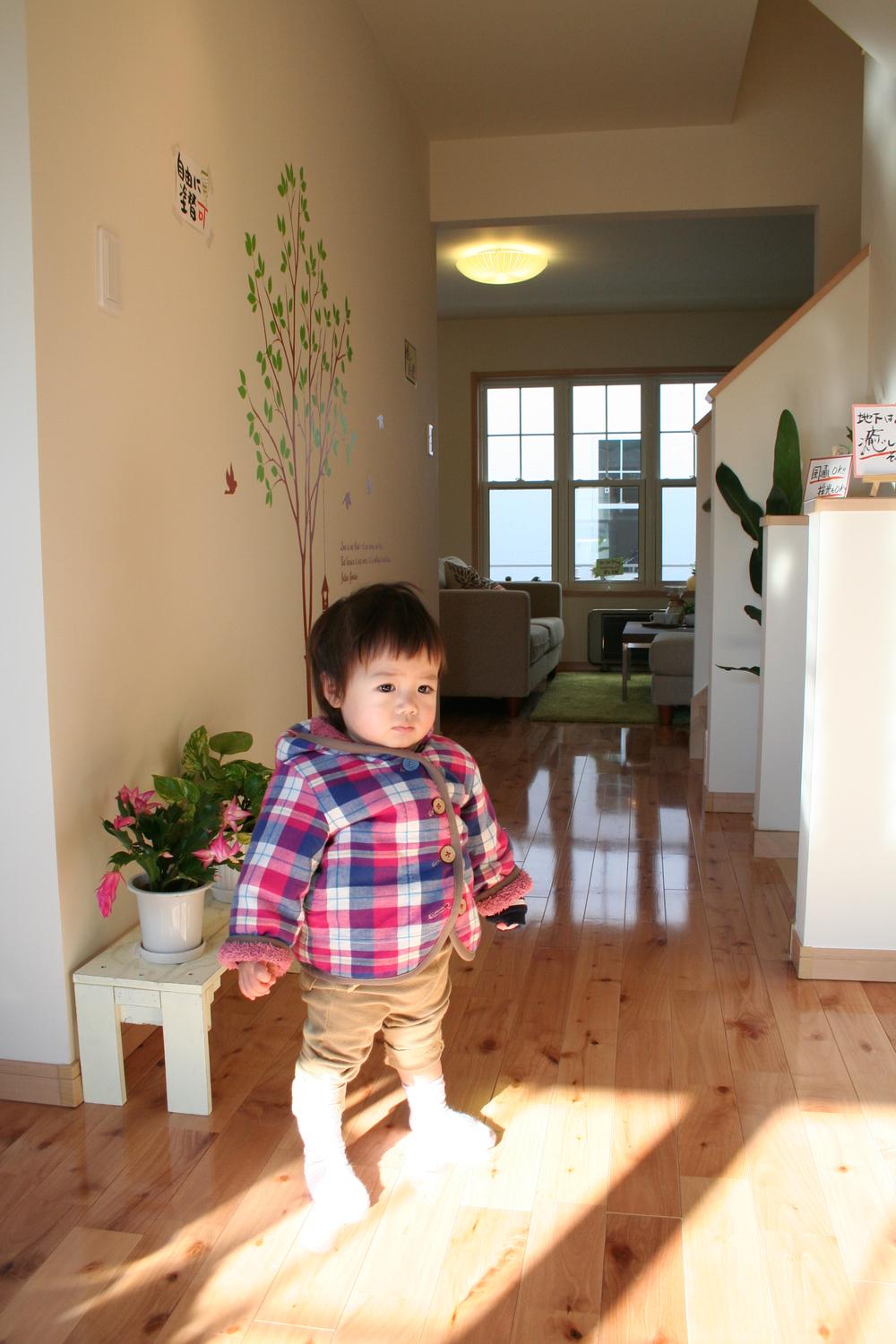 We use the flooring of warm solid wood (cherry) on the floor material.
床材には温かい無垢材(さくら)のフローリングを使用しております。
Other Equipmentその他設備 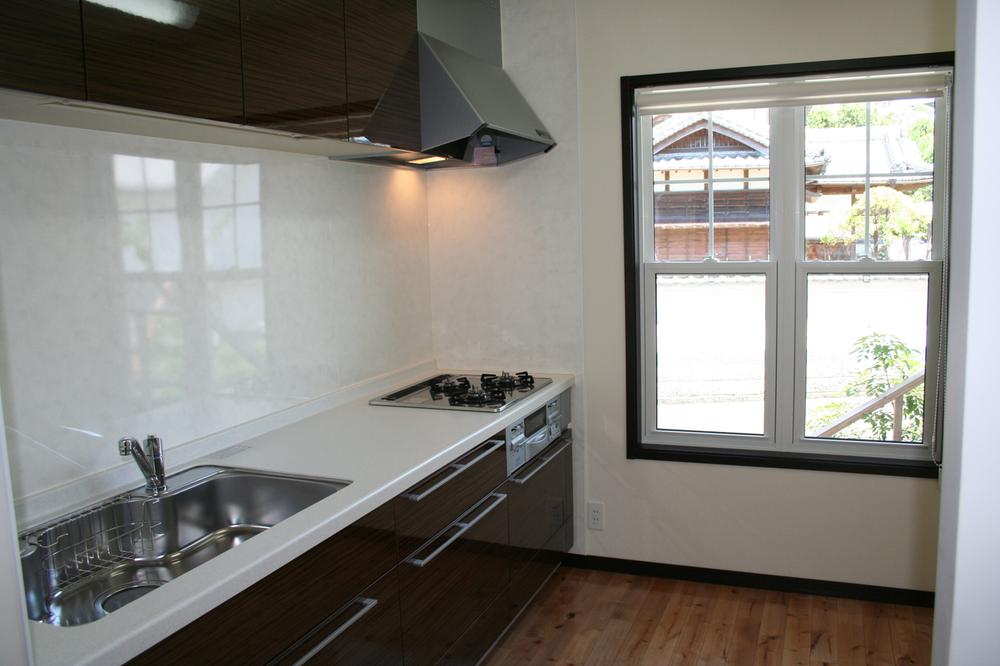 Artificial marble type of kitchen All slide storage ・ It offers a variety of popular amenities, including silent sink. ※ The kitchen is a bright window type ・ Center kitchen with convenience ・ There three types of face-to-face kitchen bounce of conversation.
人工大理石式のキッチンはオールスライド収納・静音シンクなど人気の設備を取り揃えてます。※キッチンは明るい窓のあるタイプ・利便性のあるセンターキッチン・会話のはずむ対面式キッチンの3タイプございます。
Other Environmental Photoその他環境写真 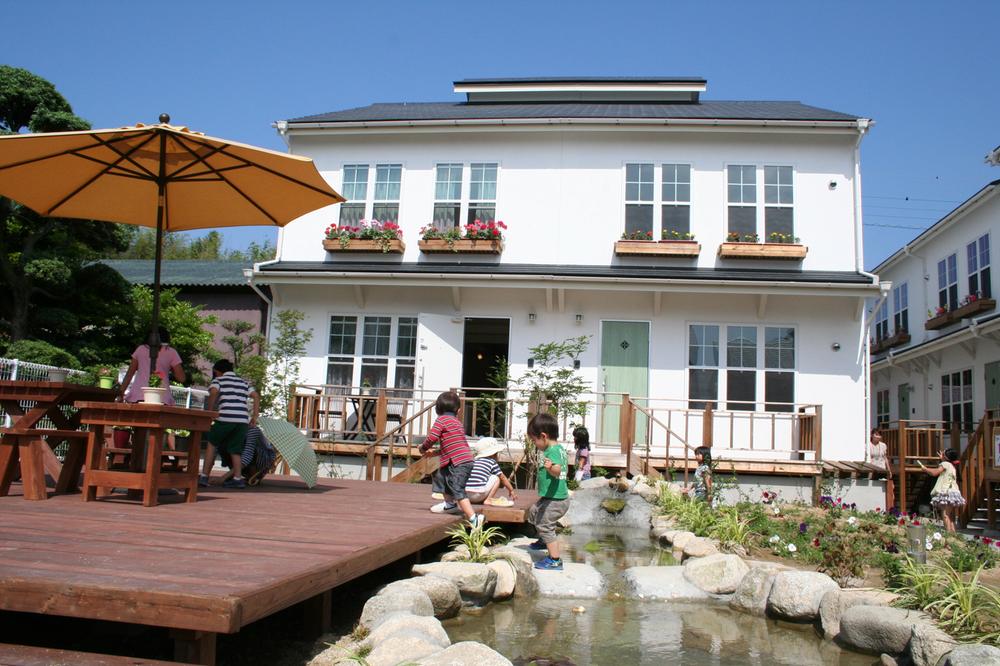 Children playing in the park 1 courtyard.
公園1 中庭で遊ぶ子供たち。
Floor plan間取り図 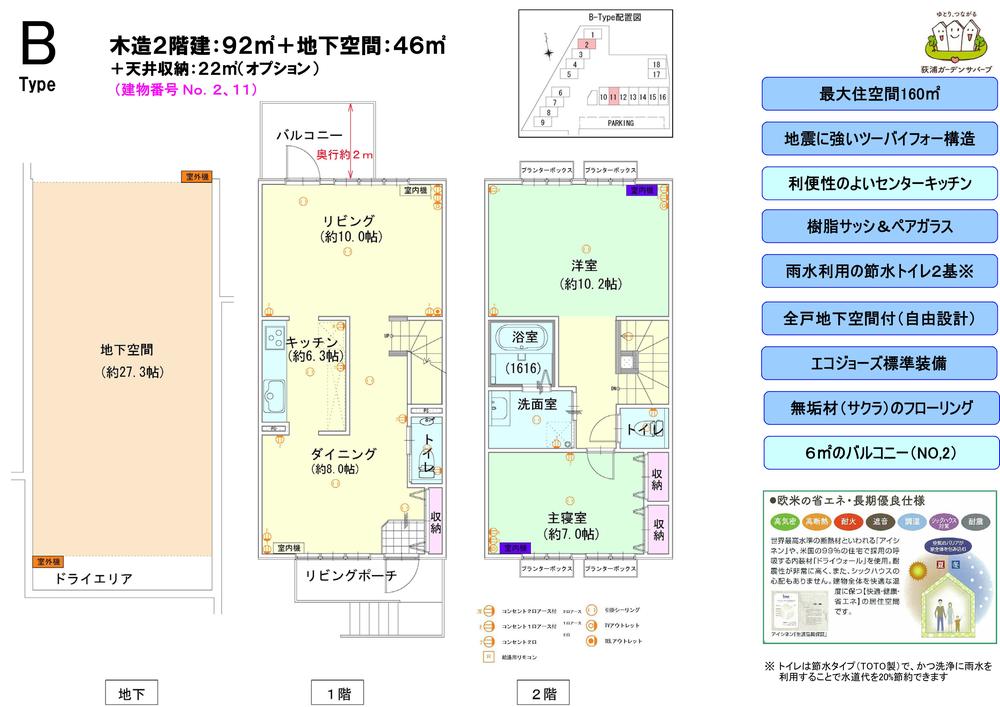 Ensure the living space of a spacious 160 sq m. Achieve comfort residential environment in the courtyard with a wood deck. You can enjoy the holiday and spacious with natural overflowing Itoshima. A 5-minute walk from the train. Convenience is also a good place.
広々とした160m2の住空間を確保。ウッドデッキのある中庭でゆとりある住宅環境を実現。自然あふれる糸島でゆったりとした休日を満喫できます。電車まで徒歩5分。利便性も良好地です。
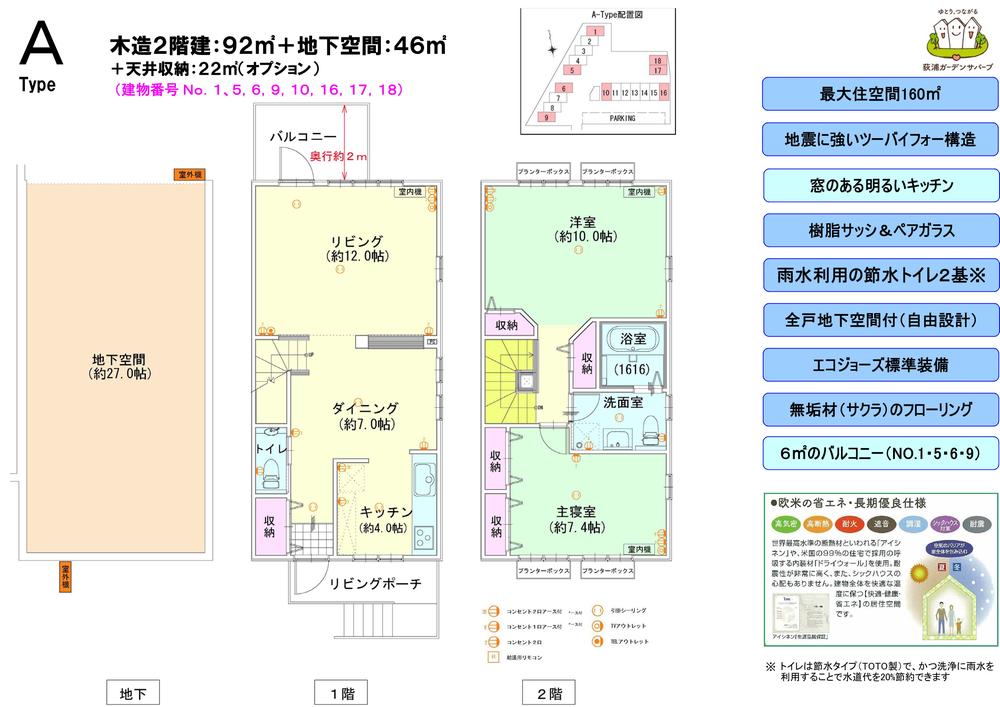 Ensure the living space of a spacious 160 sq m. Achieve comfort residential environment in the courtyard with a wood deck. You can enjoy the holiday and spacious with natural overflowing Itoshima. A 5-minute walk from the train. Convenience is also a good place.
広々とした160m2の住空間を確保。ウッドデッキのある中庭でゆとりある住宅環境を実現。自然あふれる糸島でゆったりとした休日を満喫できます。電車まで徒歩5分。利便性も良好地です。
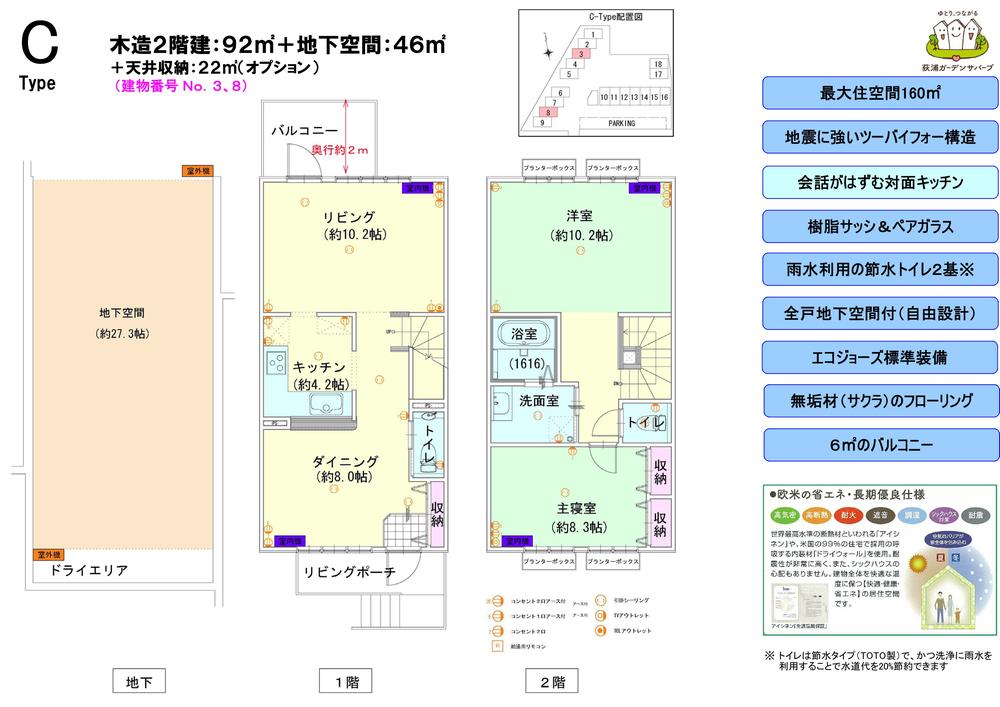 Ensure the living space of a spacious 160 sq m. Achieve comfort residential environment in the courtyard with a wood deck. You can enjoy the holiday and spacious with natural overflowing Itoshima. A 5-minute walk from the train. Convenience is also a good place.
広々とした160m2の住空間を確保。ウッドデッキのある中庭でゆとりある住宅環境を実現。自然あふれる糸島でゆったりとした休日を満喫できます。電車まで徒歩5分。利便性も良好地です。
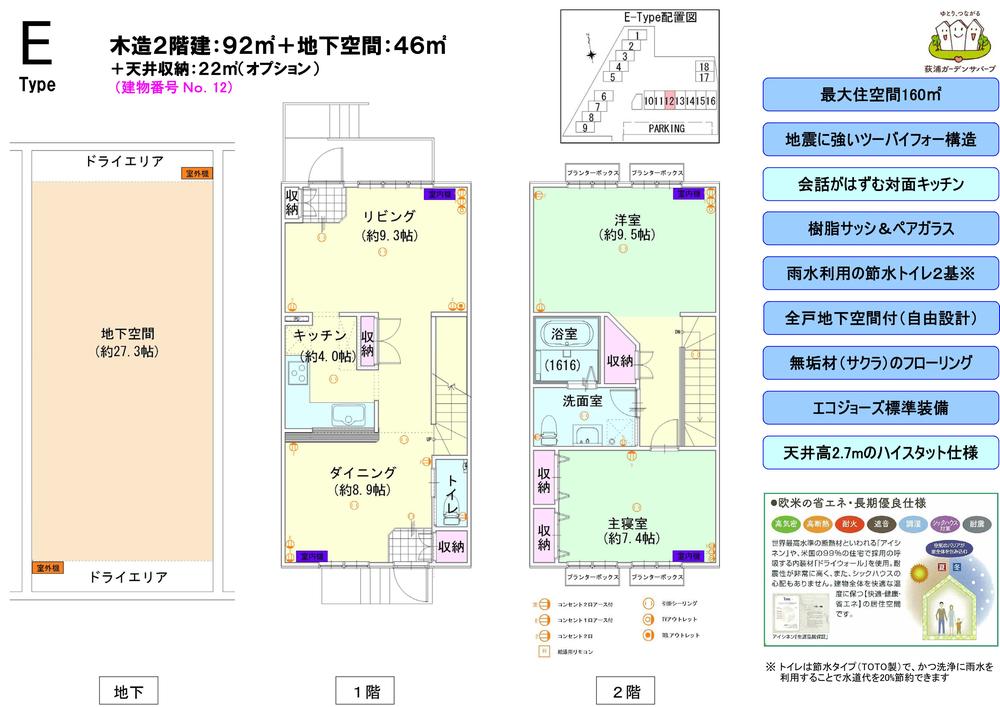 Ensure the living space of a spacious 160 sq m. Achieve comfort residential environment in the courtyard with a wood deck. You can enjoy the holiday and spacious with natural overflowing Itoshima. A 5-minute walk from the train. Convenience is also a good place.
広々とした160m2の住空間を確保。ウッドデッキのある中庭でゆとりある住宅環境を実現。自然あふれる糸島でゆったりとした休日を満喫できます。電車まで徒歩5分。利便性も良好地です。
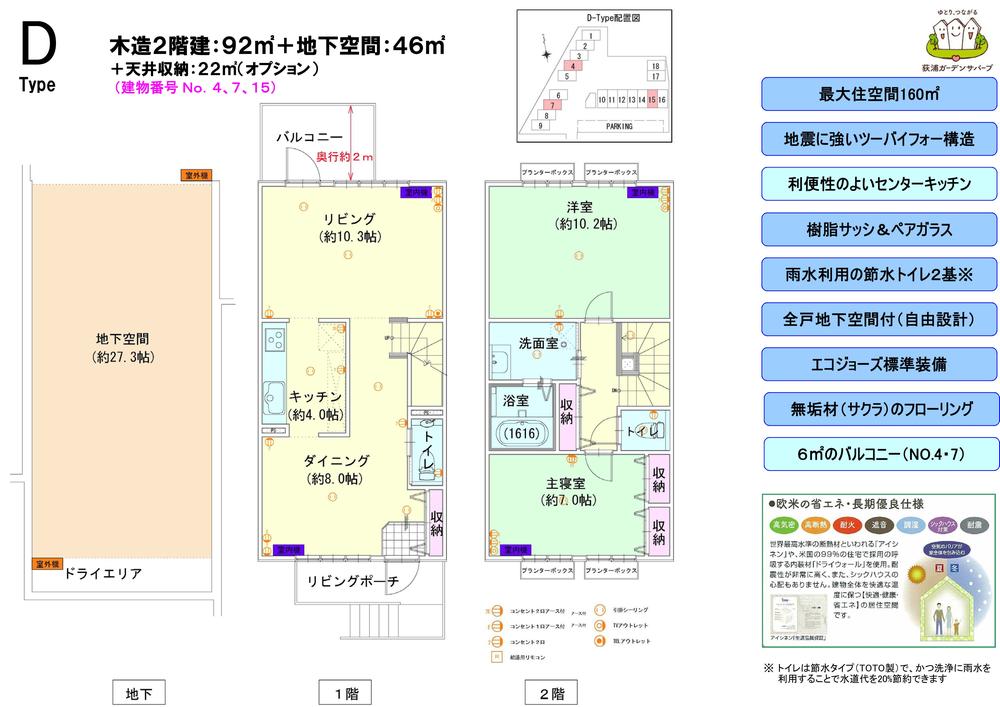 Ensure the living space of a spacious 160 sq m. Achieve comfort residential environment in the courtyard with a wood deck. You can enjoy the holiday and spacious with natural overflowing Itoshima. A 5-minute walk from the train. Convenience is also a good place.
広々とした160m2の住空間を確保。ウッドデッキのある中庭でゆとりある住宅環境を実現。自然あふれる糸島でゆったりとした休日を満喫できます。電車まで徒歩5分。利便性も良好地です。
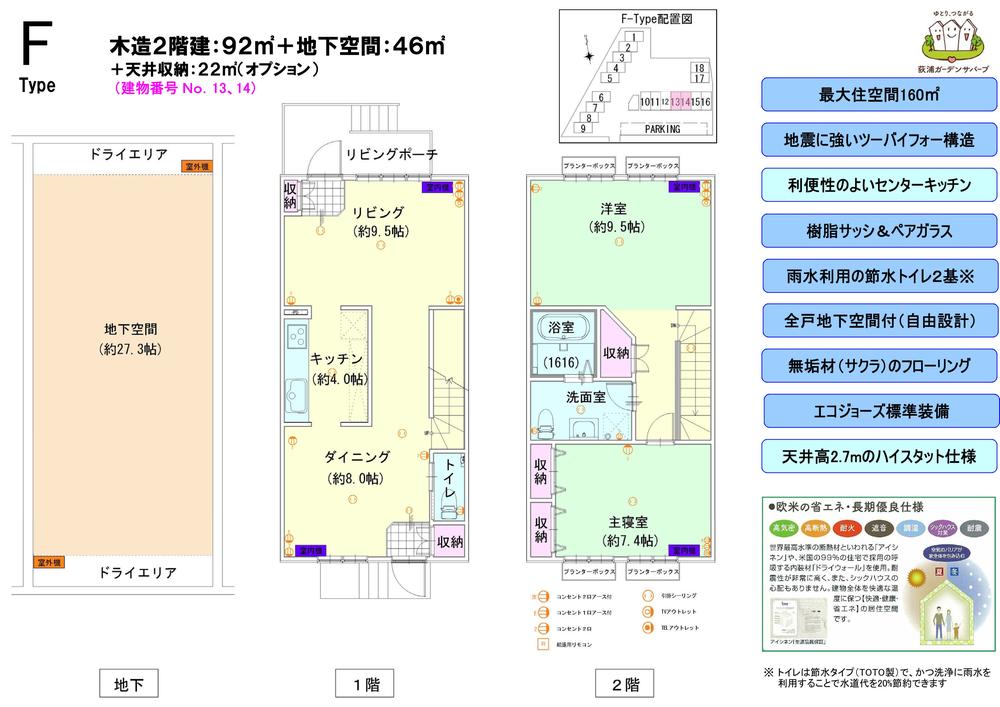 Ensure the living space of a spacious 160 sq m. Achieve comfort residential environment in the courtyard with a wood deck. You can enjoy the holiday and spacious with natural overflowing Itoshima. A 5-minute walk from the train. Convenience is also a good place.
広々とした160m2の住空間を確保。ウッドデッキのある中庭でゆとりある住宅環境を実現。自然あふれる糸島でゆったりとした休日を満喫できます。電車まで徒歩5分。利便性も良好地です。
Other Environmental Photoその他環境写真 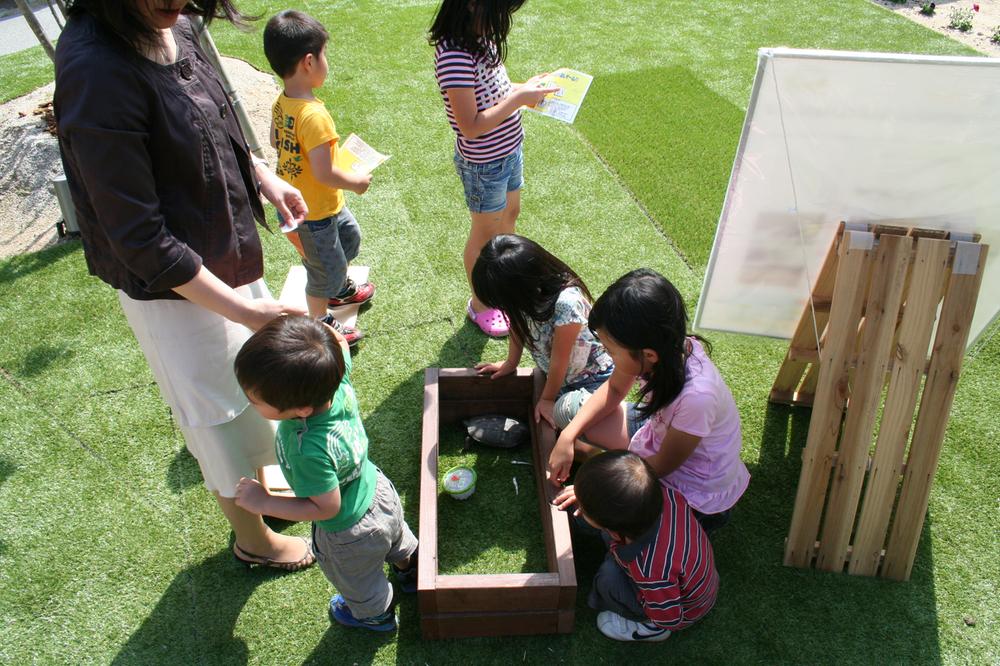 Park 2 is the child-rearing environment of peace of mind.
公園2 安心の子育て環境です。
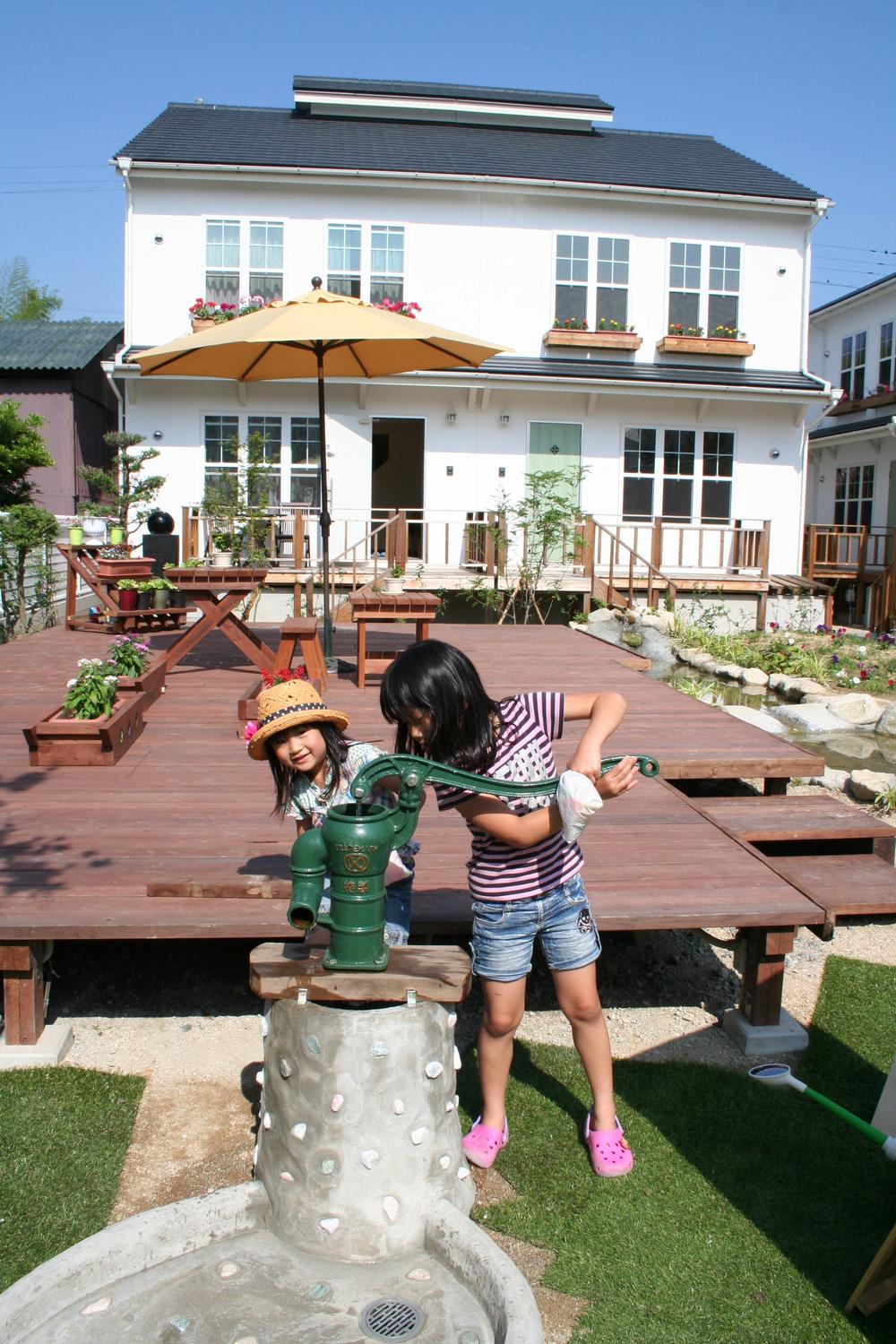 Park is a 3-hand pump that uses rainwater.
公園3 雨水を利用した手押しポンプです。
Other Equipmentその他設備 ![Other Equipment. It is said to be the world's highest level of thermal insulation material "Aishinen" Ya, Use the interior material dry wall to breathe of adoption in the United States of 99 percent of the housing. Is very high earthquake resistance, Also, Worry of sick building syndrome does not have. Since the resin sash and double glazing also uses, Keep the entire building to a comfortable temperature [comfortable ・ health ・ Energy saving] It is of living space.](/images/fukuoka/itoshima/f05a260176.jpg) It is said to be the world's highest level of thermal insulation material "Aishinen" Ya, Use the interior material dry wall to breathe of adoption in the United States of 99 percent of the housing. Is very high earthquake resistance, Also, Worry of sick building syndrome does not have. Since the resin sash and double glazing also uses, Keep the entire building to a comfortable temperature [comfortable ・ health ・ Energy saving] It is of living space.
世界最高水準の断熱材と言われる「アイシネン」や、米国の99%の住宅で採用の呼吸する内装材ドライウォールを使用。耐震性が非常に高く、また、シックハウスの心配もありません。樹脂サッシや複層ガラスも使用してますので、建物全体を快適な温度に保つ[快適・健康・省エネ]の居住空間です。
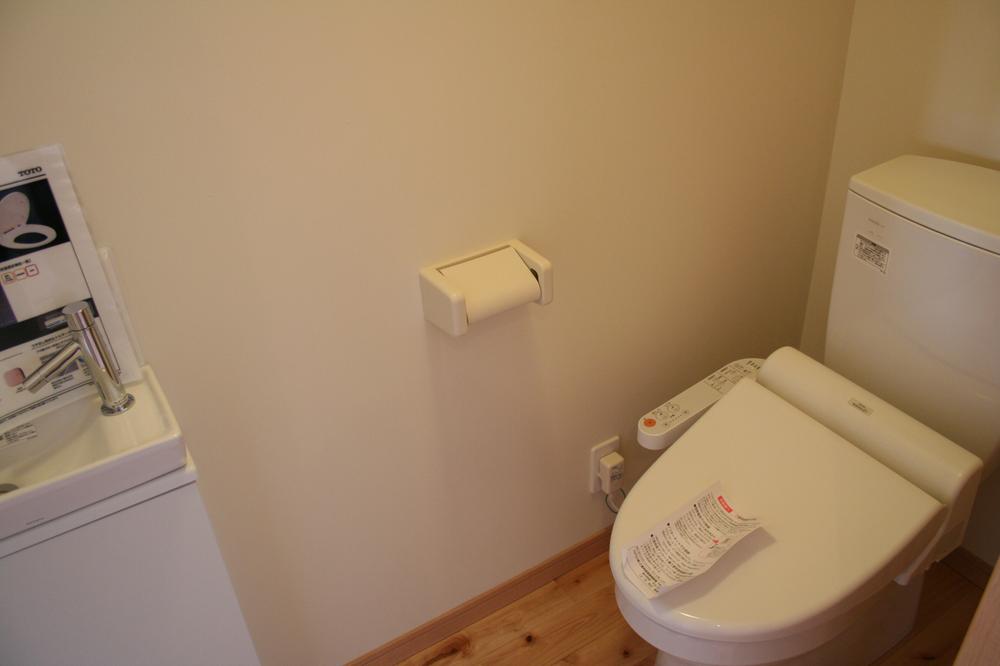 Toilet on the first floor ・ It has been established on the second floor. TOTO made of water-saving ・ Care is also comfortably in the borderless shape & tornado cleaning. With the seat sensor is Washlet. (Random power-saving) ※ Since the toilet will use the rainwater, You can reduce costs per month about 1,000 yen.
トイレは1階・2階に設置してます。TOTO製 節水型・ふちなし形状&トルネード洗浄でお手入れもらくらくです。着座センサー付きウォシュレットです。(おまかせ節電)※トイレは雨水を利用しますので、月額約1000円のコスト削減ができます。
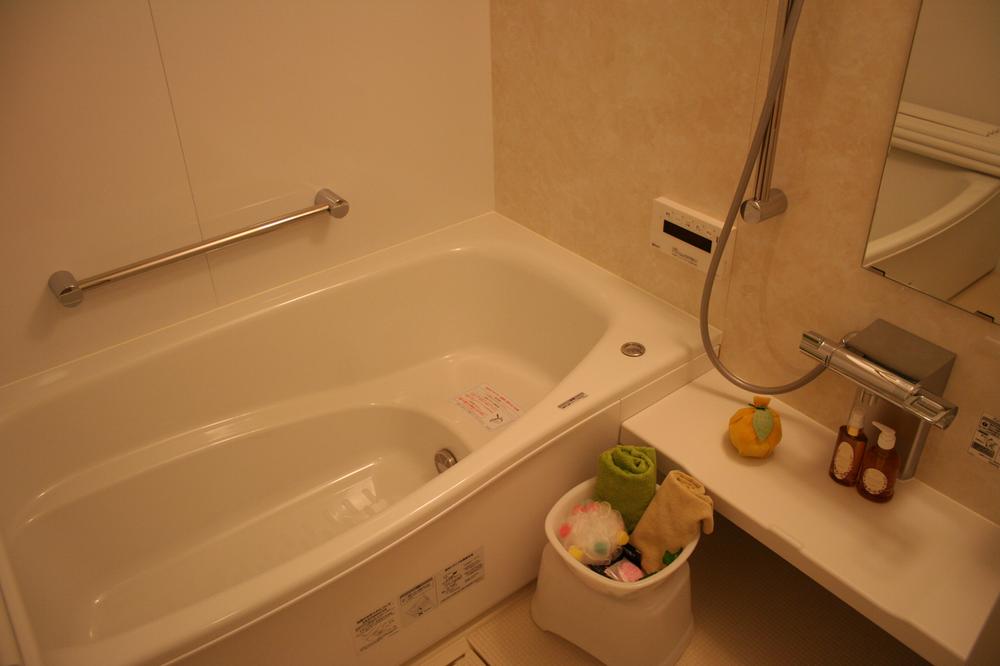 Loose of 1616 (1 pyeong size) once using a "hot Karari floor" that can not be separated from the use. Is the "cover faucet (metal-tone handle)" type of design and refreshing. It is standard equipped with the eco Jaws in the water heater.
ゆったりの1616(1坪サイズです)一度使うと離れられない『ほっカラリ床』を使用。スッキリとしたデザインの「カバー水栓(メタル調ハンドル)」タイプです。給湯器にはエコジョーズを標準装備しております。
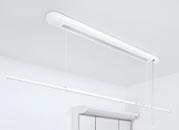 Adjust the vertical movement of the rod in the operation code. You can hang out the laundry in a comfortable position.
操作コードで竿の昇降を調節。ラクな姿勢で洗濯物を干すことができます。
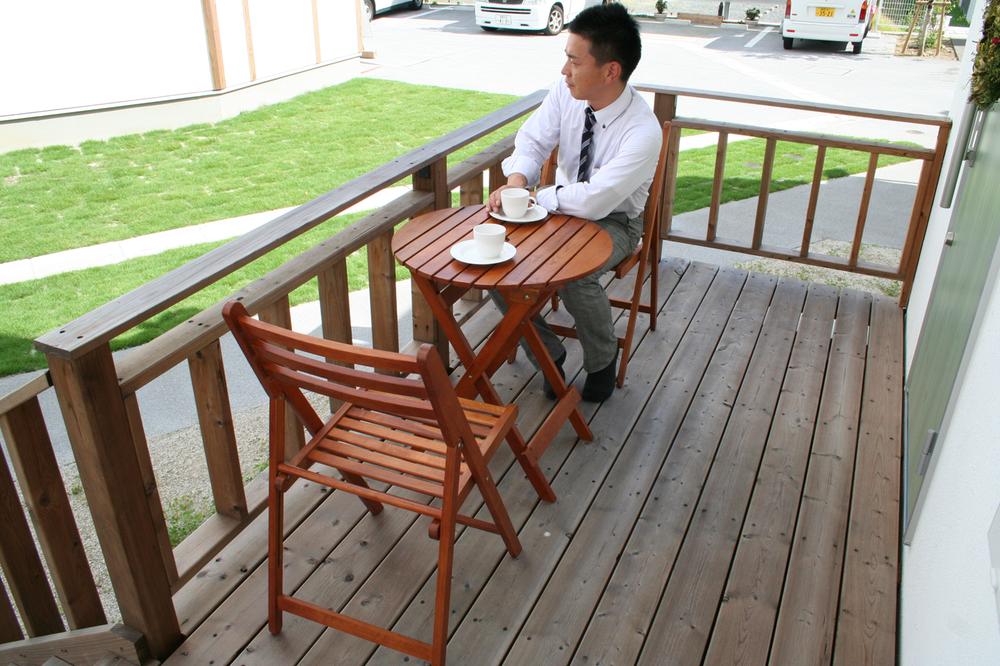 All households standard of living porch. By the outdoor of the living room (about 6 sq m) living porch, You can enjoy the outdoor life.
全戸標準のリビングポーチ。(約6m2)リビングポーチとは室外のリビングのことで、アウトドアな生活を楽しめます。
Other Environmental Photoその他環境写真 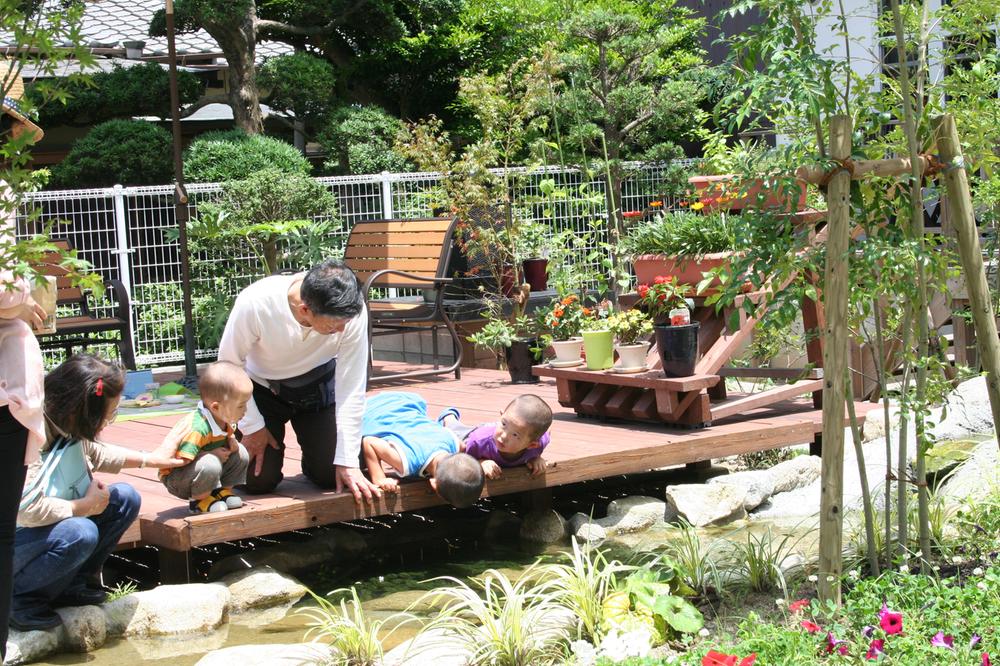 Park is a four biotope using rainwater.
公園4 雨水を利用したビオトープです。
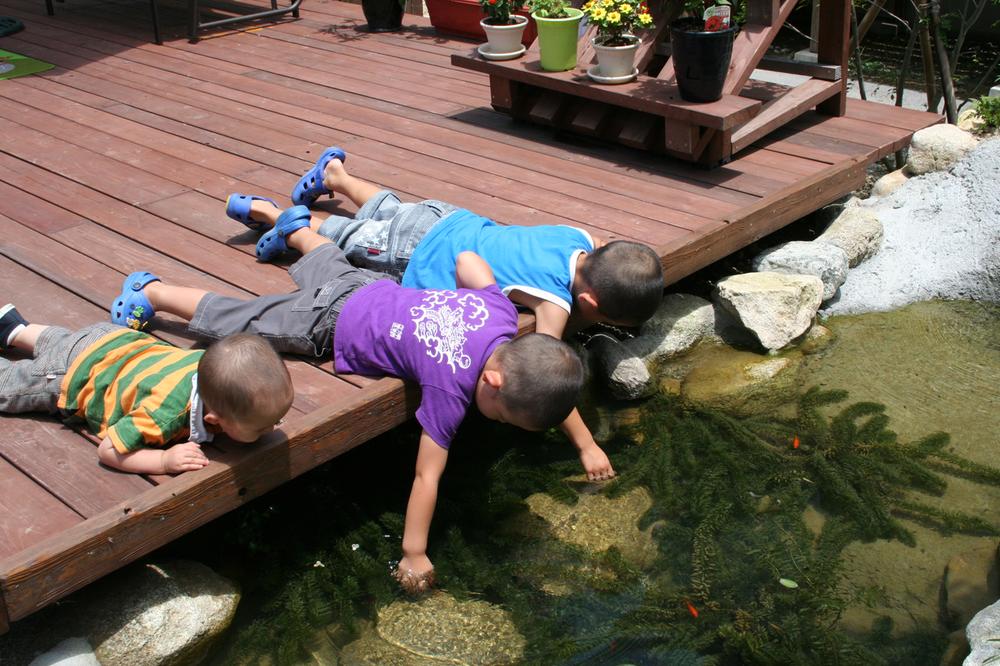 Park 5 biotope inhabit small organisms such as goldfish. It is ideal as a place of emotional education.
公園5 ビオトープには金魚などの小生物が生息します。情緒教育の場として最適です。
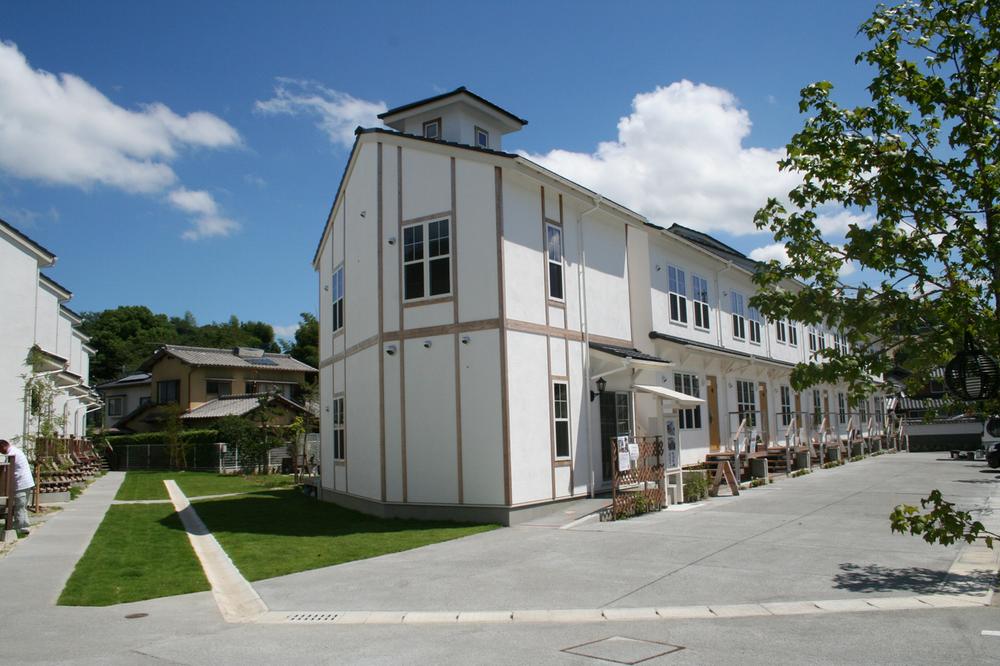 First floor weekday nursery is common House Common House ・ Holiday as Culture classroom, The second floor will be used as a guest room.
コモンハウス コモンハウスは1階平日託児所・休日はカルチャー教室として、2階はゲストルームとして利用します。
Location
| 































![Other Equipment. It is said to be the world's highest level of thermal insulation material "Aishinen" Ya, Use the interior material dry wall to breathe of adoption in the United States of 99 percent of the housing. Is very high earthquake resistance, Also, Worry of sick building syndrome does not have. Since the resin sash and double glazing also uses, Keep the entire building to a comfortable temperature [comfortable ・ health ・ Energy saving] It is of living space.](/images/fukuoka/itoshima/f05a260176.jpg)






