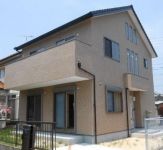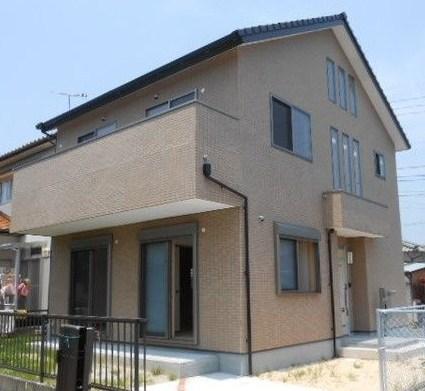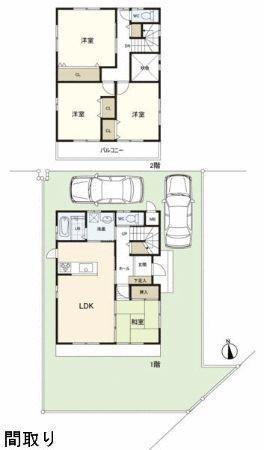|
|
Fukuoka Prefecture Itoshima
福岡県糸島市
|
|
JR Chikuhi line "chikuzen maebaru" bus 19 minutes Inadome bus walk 7 minutes
JR筑肥線「筑前前原」バス19分稲留バス歩7分
|
|
It is a newly built single-family in its natural rich residential area! ! , Please preview certainly once
自然豊かな住宅街にある新築一戸建てです!!ぜひ一度ご内覧ください
|
|
Facing south, Flat to the station, A quiet residential area, Starting station, 2-story, Leafy residential area, System kitchenese-style room, Face-to-face kitchen, The window in the bathroom, Flat terrain
南向き、駅まで平坦、閑静な住宅地、始発駅、2階建、緑豊かな住宅地、システムキッチン、和室、対面式キッチン、浴室に窓、平坦地
|
Features pickup 特徴ピックアップ | | Facing south / System kitchen / Flat to the station / A quiet residential area / Japanese-style room / Starting station / Face-to-face kitchen / 2-story / The window in the bathroom / Leafy residential area / Flat terrain 南向き /システムキッチン /駅まで平坦 /閑静な住宅地 /和室 /始発駅 /対面式キッチン /2階建 /浴室に窓 /緑豊かな住宅地 /平坦地 |
Price 価格 | | 16.8 million yen 1680万円 |
Floor plan 間取り | | 4LDK 4LDK |
Units sold 販売戸数 | | 1 units 1戸 |
Land area 土地面積 | | 152.45 sq m (registration) 152.45m2(登記) |
Building area 建物面積 | | 100.19 sq m (measured) 100.19m2(実測) |
Driveway burden-road 私道負担・道路 | | Nothing, North 5m width (contact the road width 10m), Southeast 5m width (contact the road width 4m) 無、北5m幅(接道幅10m)、南東5m幅(接道幅4m) |
Completion date 完成時期(築年月) | | February 2013 2013年2月 |
Address 住所 | | Fukuoka Prefecture Itoshima Shima's first 福岡県糸島市志摩初 |
Traffic 交通 | | JR Chikuhi line "chikuzen maebaru" bus 19 minutes Inadome bus walk 7 minutes JR筑肥線「筑前前原」バス19分稲留バス歩7分
|
Related links 関連リンク | | [Related Sites of this company] 【この会社の関連サイト】 |
Person in charge 担当者より | | Personnel Nakamura Taichi Age: 30 Daigen'yo high school graduate Previously it had been the softbank corporate sales. Although industry changes, Considered the most customers of that, I will do my best. 担当者中村 太一年齢:30代玄洋高校出身 以前はsoftbank法人営業をしておりました。業種は変わりますが、お客様の事を一番に考え、一生懸命頑張ります。 |
Contact お問い合せ先 | | TEL: 0800-602-5806 [Toll free] mobile phone ・ Also available from PHS
Caller ID is not notified
Please contact the "saw SUUMO (Sumo)"
If it does not lead, If the real estate company TEL:0800-602-5806【通話料無料】携帯電話・PHSからもご利用いただけます
発信者番号は通知されません
「SUUMO(スーモ)を見た」と問い合わせください
つながらない方、不動産会社の方は
|
Building coverage, floor area ratio 建ぺい率・容積率 | | Fifty percent ・ 80% 50%・80% |
Time residents 入居時期 | | Immediate available 即入居可 |
Land of the right form 土地の権利形態 | | Ownership 所有権 |
Structure and method of construction 構造・工法 | | Wooden 2-story 木造2階建 |
Overview and notices その他概要・特記事項 | | Contact: Nakamura Taichi, Parking: car space 担当者:中村 太一、駐車場:カースペース |
Company profile 会社概要 | | <Mediation> Governor of Fukuoka Prefecture (1) No. 016825 (Ltd.) Kyushu Gakken real estate Yubinbango819-0379 Fukuoka Prefecture, Nishi-ku, Fukuoka Kitahara 1-4 over 14 <仲介>福岡県知事(1)第016825号(株)九大学研不動産〒819-0379 福岡県福岡市西区北原1-4ー14 |



