New Homes » Kyushu » Fukuoka Prefecture » Kasuga
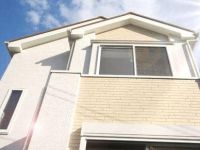 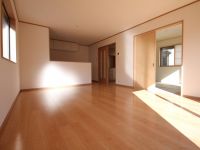
| | Fukuoka Prefecture Kasuga 福岡県春日市 |
| JR Kagoshima Main Line "Kasuga" walk 18 minutes JR鹿児島本線「春日」歩18分 |
| ◆ ◆ Here there is a supermarket close to my recommended, It is convenient to the company the way home. ◆ Sunny walk 8 minutes! The ・ Mall walking 12 minutes ◆ TEL: 0800-808-9366 *: You can guide you on the same day * ◆◆ココが私のおすすめ近隣にスーパーがあり、会社帰りに便利です。◆サニー徒歩8分!ザ・モール徒歩12分◆TEL:0800-808-9366 *:即日ご案内できます*: |
| ※ The Company is a rich property documents, I am looking for empathetic properties to satisfy our customers. ◆ We look forward to your inquiry! ◆ Please feel free !! ◆ To meet the needs of our customers, We aim to do better suggestions. Anything please feel free to contact us. Real estate purchase of ・ Assessment Please leave ◆ Co., Ltd. Information Service Fukuoka ◆ Free dial [0120-812-272] ◆ Corresponding to the flat-35S, Pre-ground survey, Parking two Allowed, Energy-saving water heaters, Super close, It is close to the city, Yang per good, Flat to the station, A quiet residential area, LDK15 tatami mats or moreese-style room, Washbasin with shower, Barrier-free, Toilet 2 places, Bathroom 1 tsubo or more, 2-story, South balcony, Otobasu, Warm water washing toilet seat, In the bathroom ※当社は豊富な物件資料で、お客様にご満足いただけるよう親身になって物件をお探しいたします。◆お問い合わせお待ちしております!◆お気軽にどうぞ!! ◆お客様のご要望を満たすよう、より良いご提案を心掛けております。何でもお気軽にご相談下さい。不動産の買取・査定もお任せください◆株式会社情報サービス福岡◆フリーダイヤル【0120-812-272】◆フラット35Sに対応、地盤調査済、駐車2台可、省エネ給湯器、スーパーが近い、市街地が近い、陽当り良好、駅まで平坦、閑静な住宅地、LDK15畳以上、和室、シャワー付洗面台、バリアフリー、トイレ2ヶ所、浴室1坪以上、2階建、南面バルコニー、オートバス、温水洗浄便座、浴室に |
Features pickup 特徴ピックアップ | | Corresponding to the flat-35S / Pre-ground survey / Parking two Allowed / Energy-saving water heaters / Super close / It is close to the city / Yang per good / Flat to the station / A quiet residential area / LDK15 tatami mats or more / Or more before road 6m / Japanese-style room / Washbasin with shower / Face-to-face kitchen / Barrier-free / Toilet 2 places / Bathroom 1 tsubo or more / 2-story / South balcony / Otobasu / Warm water washing toilet seat / Underfloor Storage / The window in the bathroom / TV monitor interphone / Urban neighborhood / Ventilation good / City gas / Flat terrain フラット35Sに対応 /地盤調査済 /駐車2台可 /省エネ給湯器 /スーパーが近い /市街地が近い /陽当り良好 /駅まで平坦 /閑静な住宅地 /LDK15畳以上 /前道6m以上 /和室 /シャワー付洗面台 /対面式キッチン /バリアフリー /トイレ2ヶ所 /浴室1坪以上 /2階建 /南面バルコニー /オートバス /温水洗浄便座 /床下収納 /浴室に窓 /TVモニタ付インターホン /都市近郊 /通風良好 /都市ガス /平坦地 | Price 価格 | | 27,800,000 yen 2780万円 | Floor plan 間取り | | 4LDK 4LDK | Units sold 販売戸数 | | 1 units 1戸 | Land area 土地面積 | | 144.85 sq m (registration) 144.85m2(登記) | Building area 建物面積 | | 98.95 sq m (registration) 98.95m2(登記) | Driveway burden-road 私道負担・道路 | | Nothing, North 6.2m width 無、北6.2m幅 | Completion date 完成時期(築年月) | | October 2013 2013年10月 | Address 住所 | | Fukuoka Prefecture Kasuga Chikushidai 5 福岡県春日市ちくし台5 | Traffic 交通 | | JR Kagoshima Main Line "Kasuga" walk 18 minutes JR鹿児島本線「春日」歩18分
| Related links 関連リンク | | [Related Sites of this company] 【この会社の関連サイト】 | Person in charge 担当者より | | Rep Nonaka Takashi Age: 30s ◆ Peace of mind even for the first time customers. Empathetically, We support the looking of hope Property! Property information full of our HP also Please use. ◆ 7 days a week ◆ 0800-808-9366 ◆ 担当者野中 崇年齢:30代◆初めてのお客さまでも安心。親身に、ご希望物件のお探しをサポートいたします!物件情報満載な当社HPもご活用ください。◆年中無休◆0800-808-9366◆ | Contact お問い合せ先 | | TEL: 0800-808-9366 [Toll free] mobile phone ・ Also available from PHS
Caller ID is not notified
Please contact the "saw SUUMO (Sumo)"
If it does not lead, If the real estate company TEL:0800-808-9366【通話料無料】携帯電話・PHSからもご利用いただけます
発信者番号は通知されません
「SUUMO(スーモ)を見た」と問い合わせください
つながらない方、不動産会社の方は
| Building coverage, floor area ratio 建ぺい率・容積率 | | Fifty percent ・ 80% 50%・80% | Time residents 入居時期 | | Consultation 相談 | Land of the right form 土地の権利形態 | | Ownership 所有権 | Structure and method of construction 構造・工法 | | Wooden 2-story (framing method) 木造2階建(軸組工法) | Use district 用途地域 | | One low-rise 1種低層 | Overview and notices その他概要・特記事項 | | Contact: Nonaka Takashi, Facilities: Public Water Supply, This sewage, City gas, Building confirmation number: KJH-13-01457-1 , Parking: car space 担当者:野中 崇、設備:公営水道、本下水、都市ガス、建築確認番号:KJH-13-01457-1 、駐車場:カースペース | Company profile 会社概要 | | <Mediation> Governor of Fukuoka Prefecture (1) No. 017142 (Ltd.) information service Fukuoka Yubinbango812-0894 Fukuoka, Hakata-ku, Fukuoka City Morooka 3-1-35 <仲介>福岡県知事(1)第017142号(株)情報サービス福岡〒812-0894 福岡県福岡市博多区諸岡3-1-35 |
Local appearance photo現地外観写真 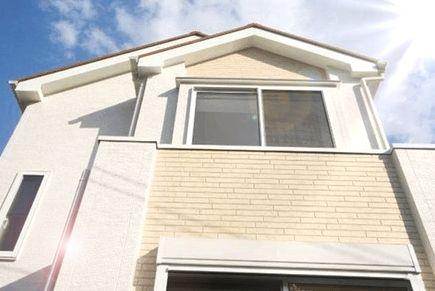 ☆ Image is a photograph at the time of completion ☆
☆完成時のイメージ写真です☆
Livingリビング 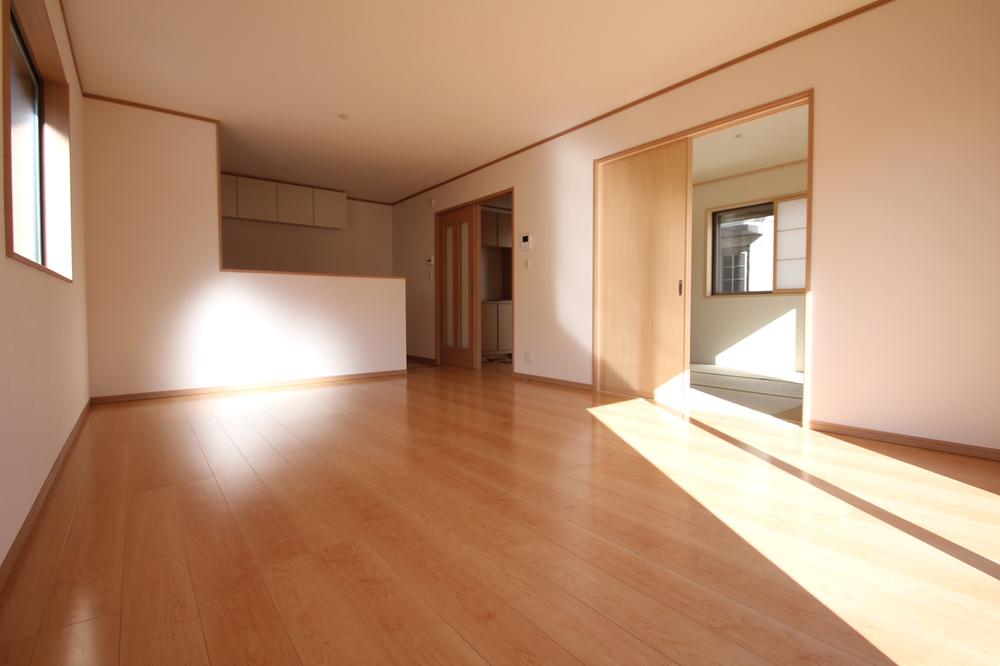 ☆ Image is a photograph at the time of completion ☆
☆完成時のイメージ写真です☆
Floor plan間取り図 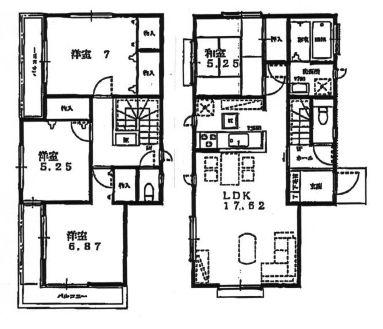 27,800,000 yen, 4LDK, Land area 144.85 sq m , Building area 98.95 sq m ◆ Sunny walk 8 minutes! The ・ Mall walking 12 minutes ◆
2780万円、4LDK、土地面積144.85m2、建物面積98.95m2 ◆サニー徒歩8分!ザ・モール徒歩12分◆
Same specifications photos (living)同仕様写真(リビング) 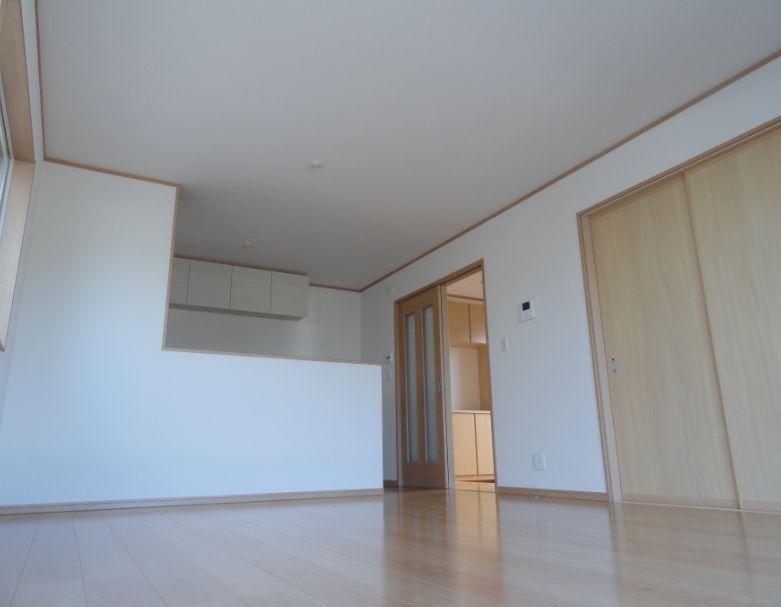 ☆ Image is a photograph at the time of completion ☆
☆完成時のイメージ写真です☆
Bathroom浴室 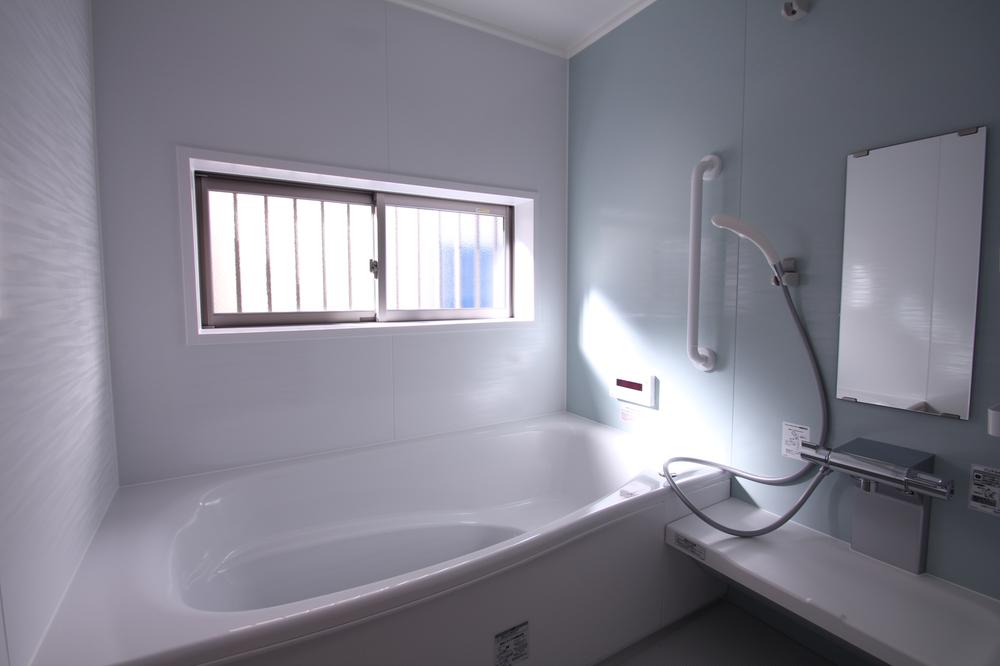 ☆ Image is a photograph at the time of completion ☆
☆完成時のイメージ写真です☆
Kitchenキッチン 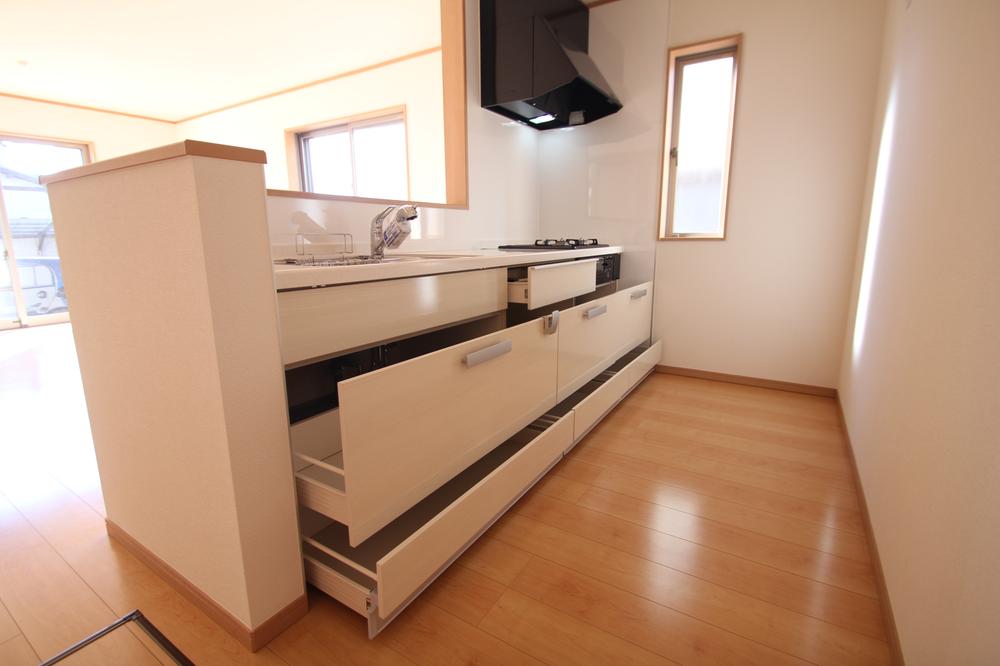 ☆ Image is a photograph at the time of completion ☆
☆完成時のイメージ写真です☆
Non-living roomリビング以外の居室 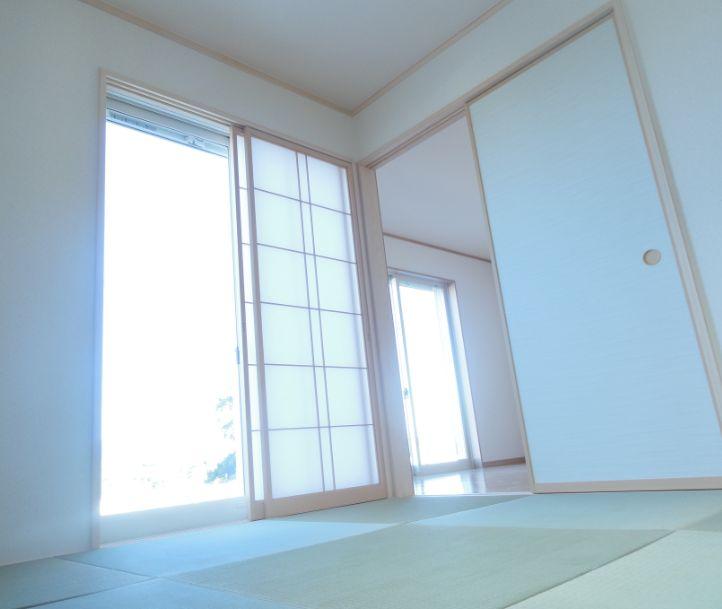 ☆ Image is a photograph at the time of completion ☆
☆完成時のイメージ写真です☆
Entrance玄関 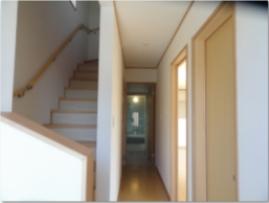 ☆ Image is a photograph at the time of completion ☆
☆完成時のイメージ写真です☆
Wash basin, toilet洗面台・洗面所 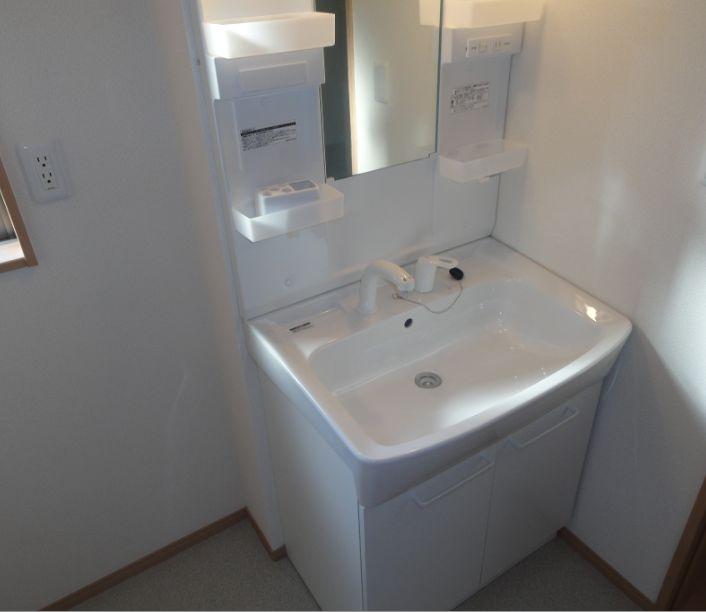 ☆ Image is a photograph at the time of completion ☆
☆完成時のイメージ写真です☆
Receipt収納 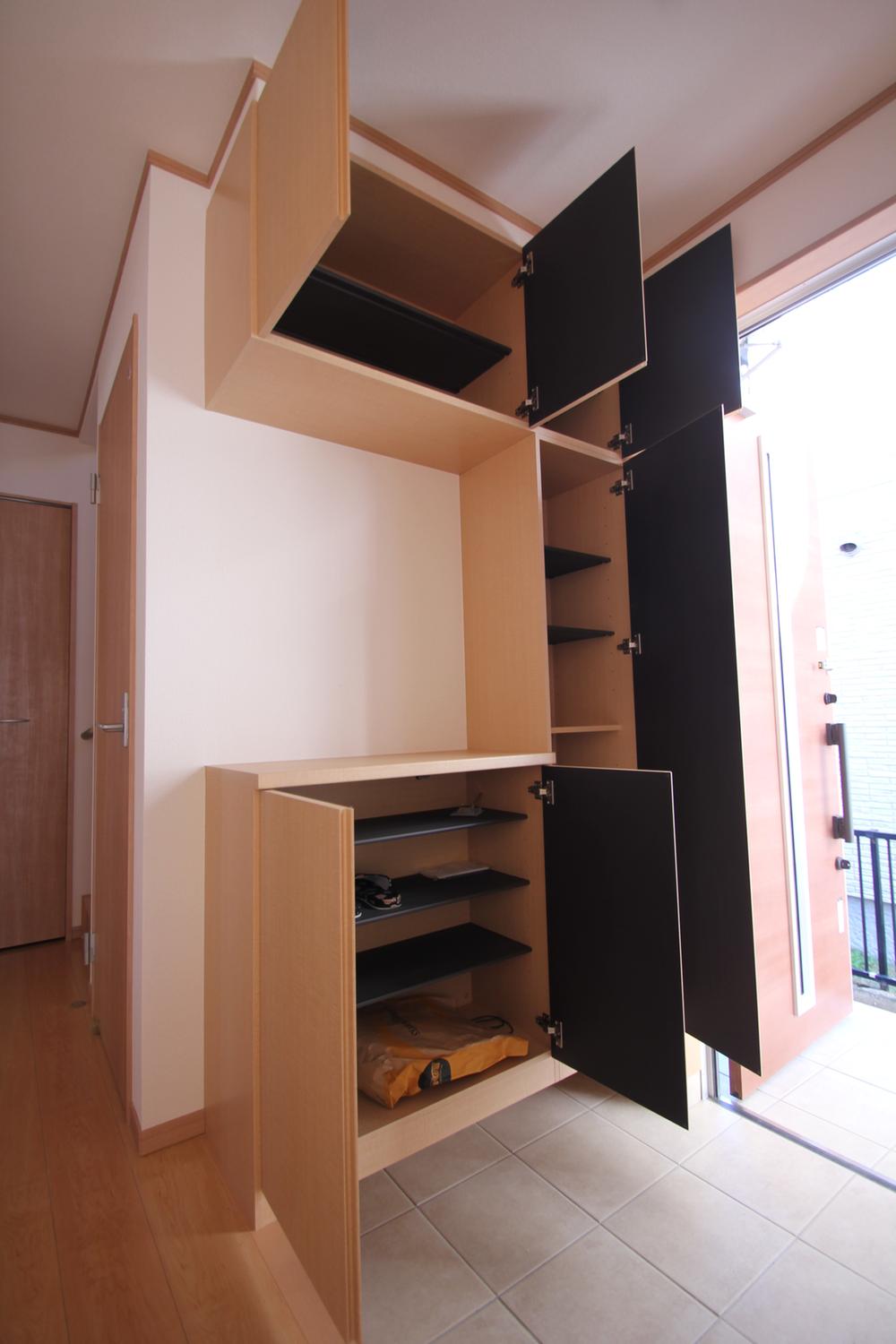 ☆ Image is a photograph at the time of completion ☆
☆完成時のイメージ写真です☆
Toiletトイレ 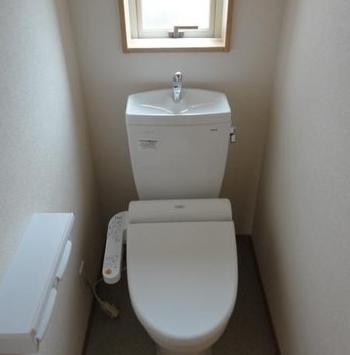 ☆ Image is a photograph at the time of completion ☆
☆完成時のイメージ写真です☆
Balconyバルコニー 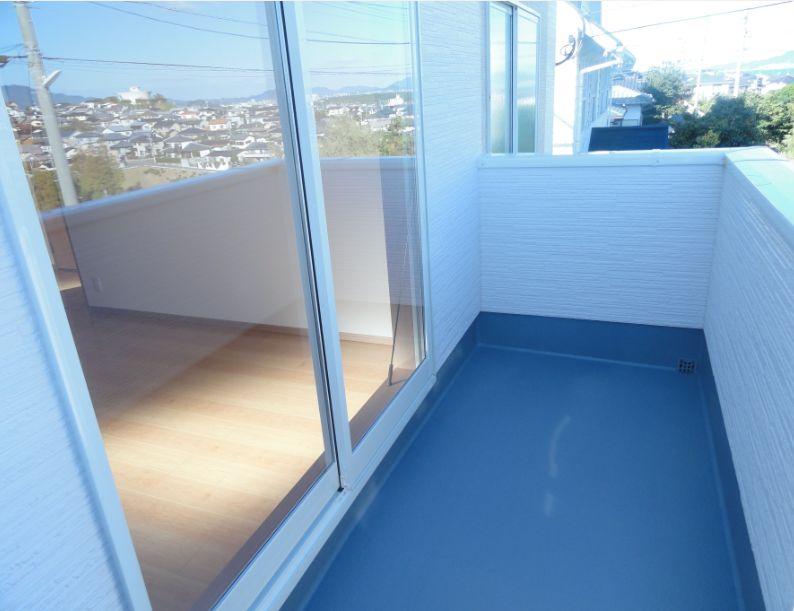 ☆ Image is a photograph at the time of completion ☆
☆完成時のイメージ写真です☆
Other introspectionその他内観 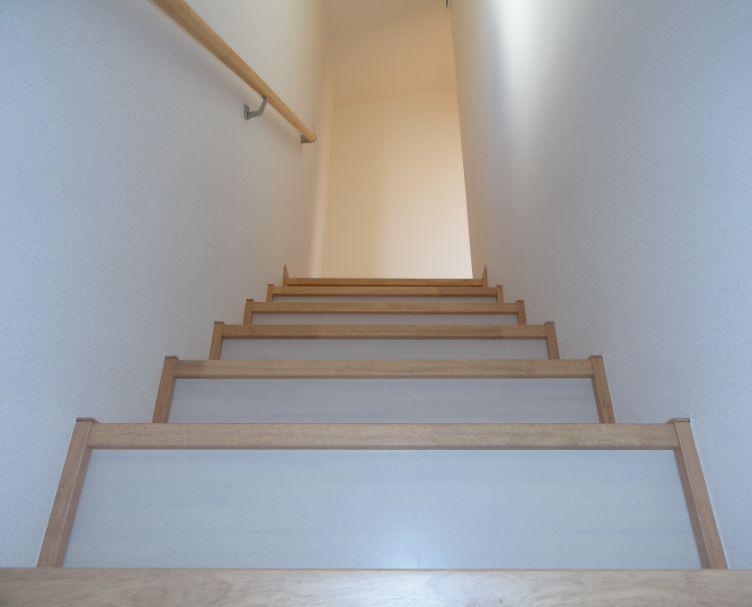 ☆ Image is a photograph at the time of completion ☆
☆完成時のイメージ写真です☆
Model house photoモデルハウス写真 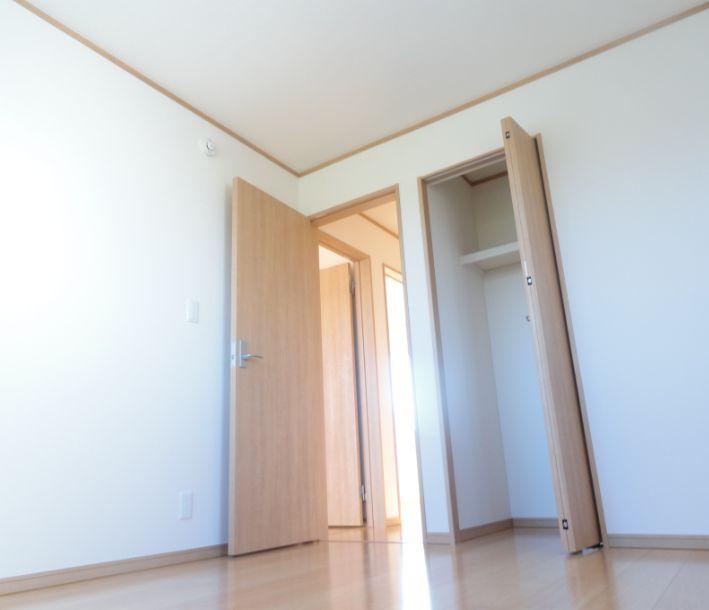 ☆ Image is a photograph at the time of completion ☆
☆完成時のイメージ写真です☆
Exhibition hall / Showroom展示場/ショウルーム 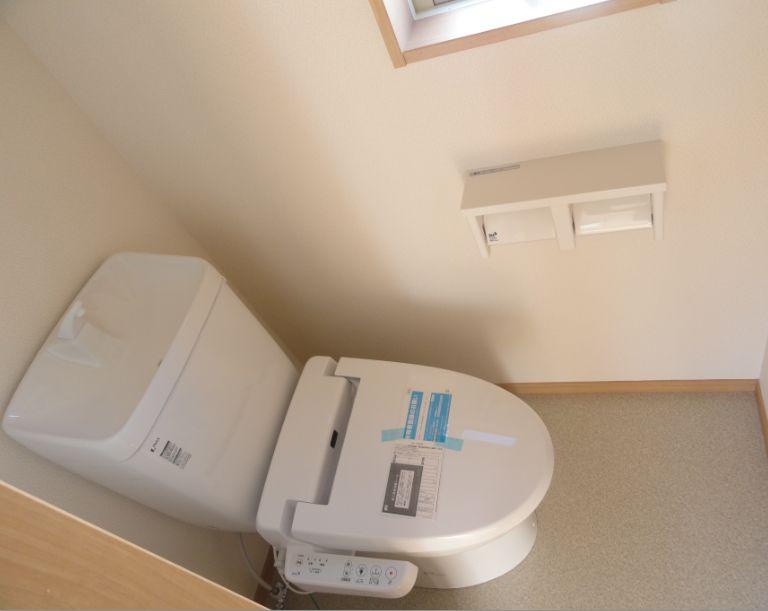 ☆ Image is a photograph at the time of completion ☆
☆完成時のイメージ写真です☆
Otherその他 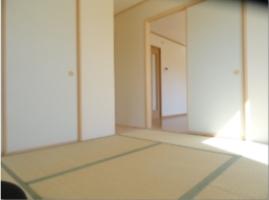 ☆ Image is a photograph at the time of completion ☆
☆完成時のイメージ写真です☆
Same specifications photo (kitchen)同仕様写真(キッチン) 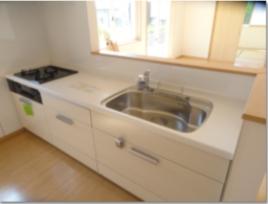 ☆ Image is a photograph at the time of completion ☆
☆完成時のイメージ写真です☆
Entrance玄関 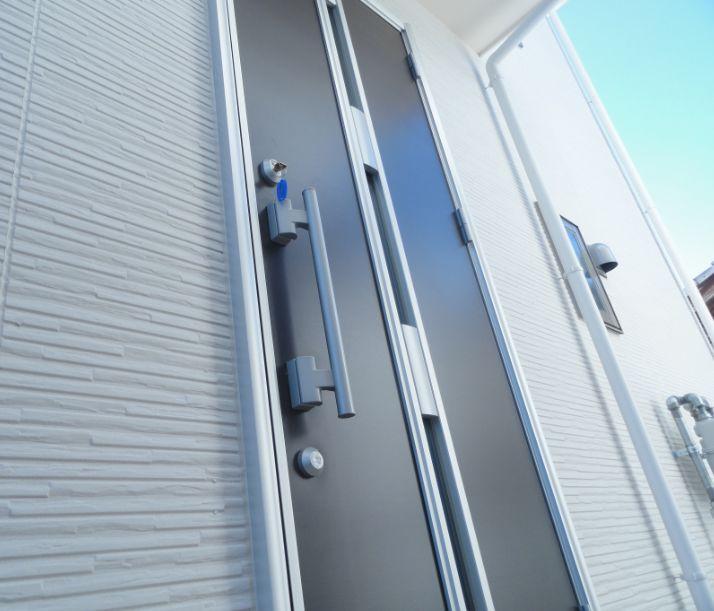 ☆ Image is a photograph at the time of completion ☆
☆完成時のイメージ写真です☆
Exhibition hall / Showroom展示場/ショウルーム 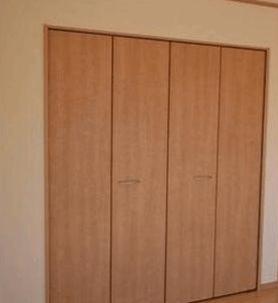 ☆ Image is a photograph at the time of completion ☆
☆完成時のイメージ写真です☆
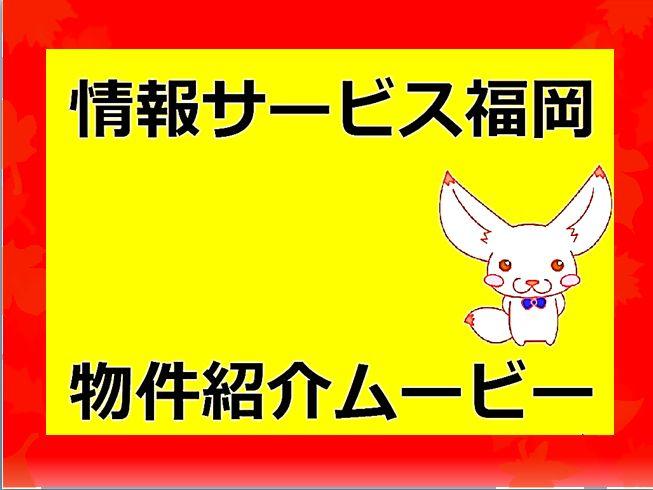 Other
その他
Location
|





















