New Homes » Kyushu » Fukuoka Prefecture » Kasuga
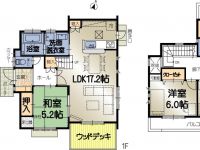 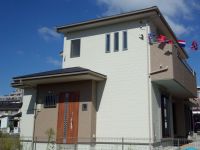
| | Fukuoka Prefecture Kasuga 福岡県春日市 |
| Nishitetsu "Suguminami 8-chome" walk 3 minutes 西鉄バス「須玖南8丁目」歩3分 |
| Immediately until the elementary school a 4-minute walk, Walk from Kasuga Junior High School 4 minutes, Marukyo Corporation is a 2-minute walk from Kasuga shop. Wood deck. 須玖小学校まで徒歩4分、春日中学校まで徒歩4分、マルキョウ春日店まで徒歩2分。ウッドデッキ。 |
Features pickup 特徴ピックアップ | | Year Available / Parking two Allowed / Land 50 square meters or more / Super close / System kitchen / Or more before road 6m / Washbasin with shower / Face-to-face kitchen / Barrier-free / Toilet 2 places / Bathroom 1 tsubo or more / 2-story / South balcony / Double-glazing / Warm water washing toilet seat / The window in the bathroom / TV monitor interphone / Wood deck / Dish washing dryer / Water filter 年内入居可 /駐車2台可 /土地50坪以上 /スーパーが近い /システムキッチン /前道6m以上 /シャワー付洗面台 /対面式キッチン /バリアフリー /トイレ2ヶ所 /浴室1坪以上 /2階建 /南面バルコニー /複層ガラス /温水洗浄便座 /浴室に窓 /TVモニタ付インターホン /ウッドデッキ /食器洗乾燥機 /浄水器 | Event information イベント情報 | | Open House Schedule / Every Saturday, Sunday and public holidays time / 9:00 ~ 18:00 オープンハウス日程/毎週土日祝時間/9:00 ~ 18:00 | Price 価格 | | 29,800,000 yen 2980万円 | Floor plan 間取り | | 4LDK 4LDK | Units sold 販売戸数 | | 1 units 1戸 | Total units 総戸数 | | 3 units 3戸 | Land area 土地面積 | | 168.92 sq m (measured) 168.92m2(実測) | Building area 建物面積 | | 100.4 sq m (measured) 100.4m2(実測) | Driveway burden-road 私道負担・道路 | | Nothing 無 | Completion date 完成時期(築年月) | | November 2013 2013年11月 | Address 住所 | | Fukuoka Prefecture Kasuga Suguminami 5 福岡県春日市須玖南5 | Traffic 交通 | | Nishitetsu "Suguminami 8-chome" walk 3 minutes Community bus "Suguminami 5-chome" walk 3 minutes 西鉄バス「須玖南8丁目」歩3分コミュニティバス「須玖南5丁目」歩3分 | Contact お問い合せ先 | | TEL: 0120-72-6066 Please inquire as "saw SUUMO (Sumo)" TEL:0120-72-6066「SUUMO(スーモ)を見た」と問い合わせください | Building coverage, floor area ratio 建ぺい率・容積率 | | 60% ・ 150% 60%・150% | Time residents 入居時期 | | Immediate available 即入居可 | Land of the right form 土地の権利形態 | | Ownership 所有権 | Structure and method of construction 構造・工法 | | Wooden 2-story 木造2階建 | Use district 用途地域 | | Two mid-high 2種中高 | Other limitations その他制限事項 | | Outdoor facility, Planting, All rooms lighting, 1 ・ Second floor shutter, Second floor 3 rooms balcony, Roof insulation, All room solid wood use 外構、植栽、全室照明、1・2階シャッター、2階3室バルコニー、屋根断熱、全居室無垢材使用 | Overview and notices その他概要・特記事項 | | Building confirmation number: H25 confirmation architecture Fukuzumi cell this issue 00388, Parking: car space 建築確認番号:H25確認建築福住セ本00388号、駐車場:カースペース | Company profile 会社概要 | | <Seller> Governor of Fukuoka Prefecture (2) No. 014238 (Corporation) All Japan Real Estate Association (One company) Kyushu Real Estate Fair Trade Council member (Ltd.) ShigeruKen Yubinbango814-0022 Fukuoka, Fukuoka Prefecture Sawara KuHara 5-14-22 <売主>福岡県知事(2)第014238号(公社)全日本不動産協会会員 (一社)九州不動産公正取引協議会加盟(株)秀建〒814-0022 福岡県福岡市早良区原5-14-22 |
Floor plan間取り図 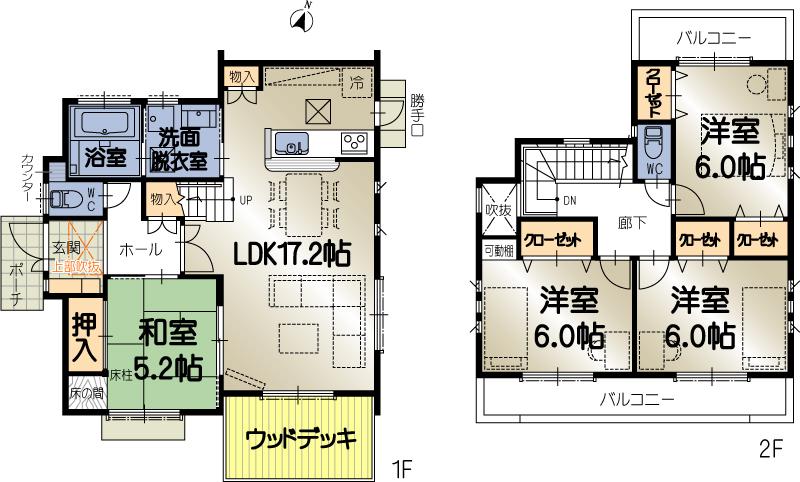 29,800,000 yen, 4LDK, Land area 168.92 sq m , Building area 100.4 sq m
2980万円、4LDK、土地面積168.92m2、建物面積100.4m2
Local appearance photo現地外観写真 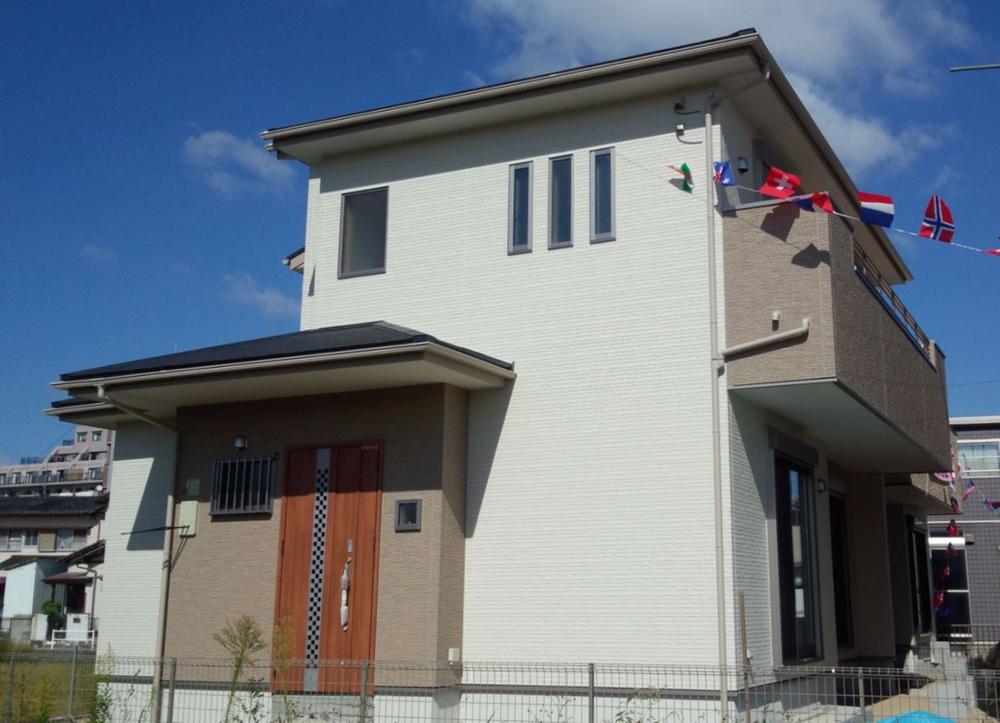 Local (10 May 2013) Shooting
現地(2013年10月)撮影
Kitchenキッチン 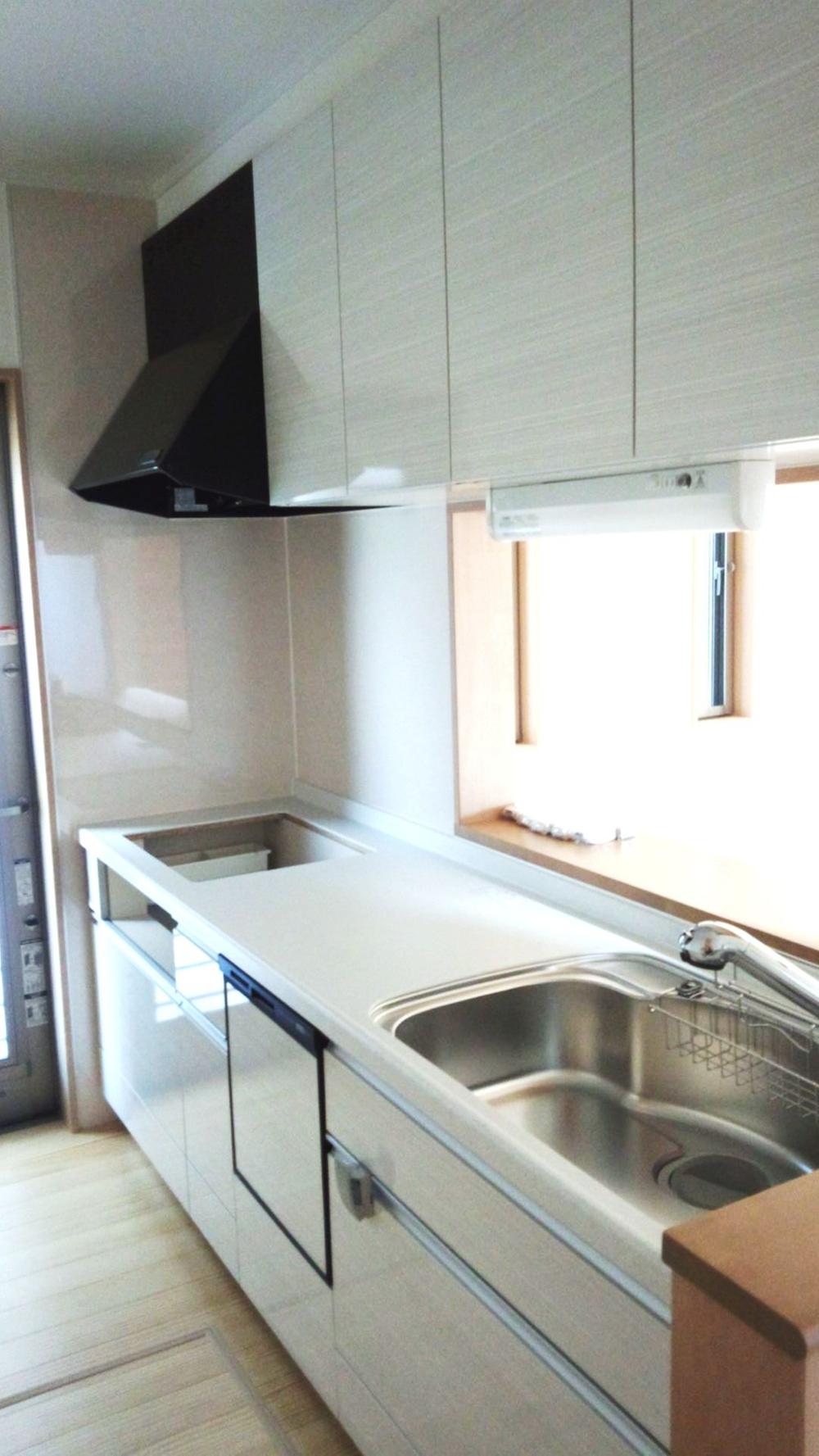 Indoor (10 May 2013) Shooting
室内(2013年10月)撮影
Livingリビング 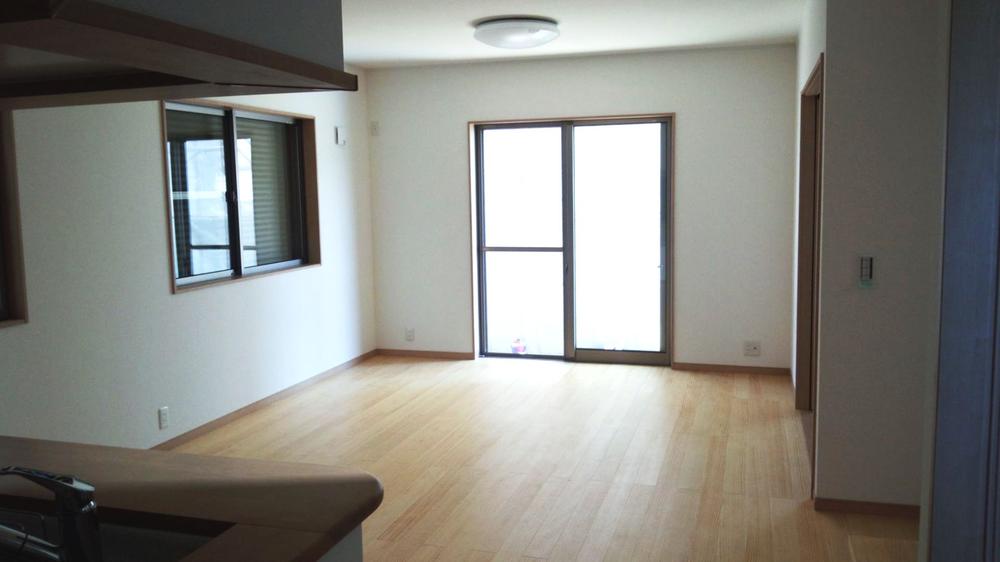 Indoor (10 May 2013) Shooting
室内(2013年10月)撮影
Bathroom浴室 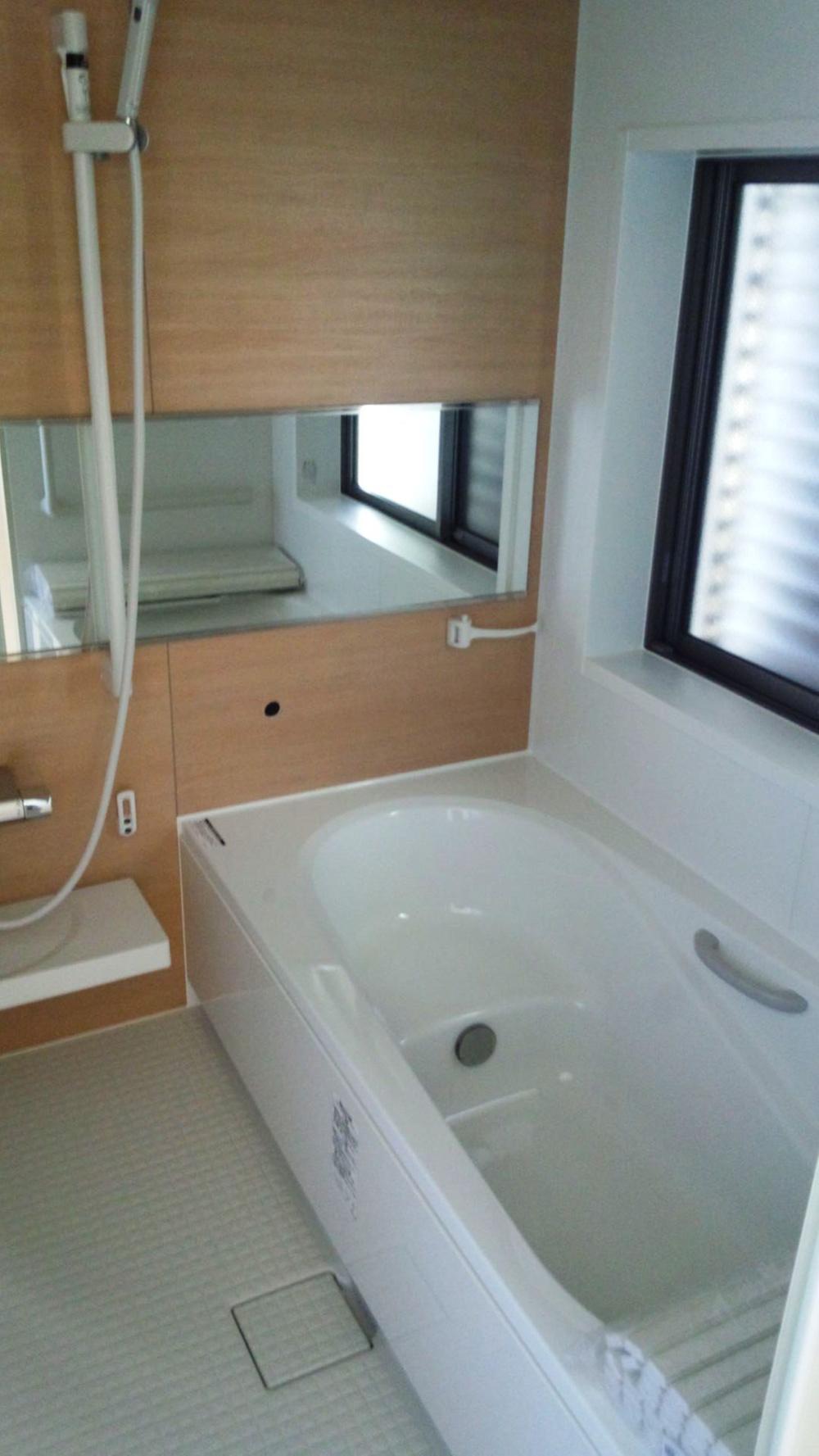 Indoor (10 May 2013) Shooting
室内(2013年10月)撮影
Compartment figure区画図 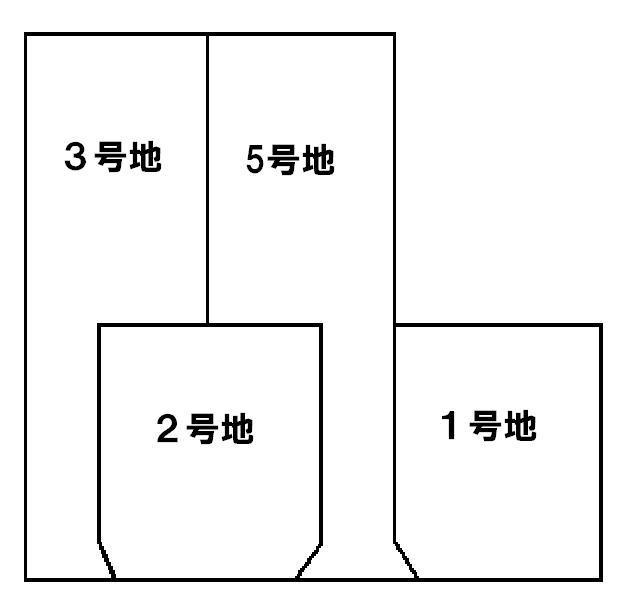 29,800,000 yen, 4LDK, Land area 168.92 sq m , Building area 100.4 sq m
2980万円、4LDK、土地面積168.92m2、建物面積100.4m2
Location
|







