New Homes » Kyushu » Fukuoka Prefecture » Kasuga
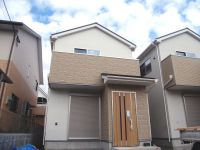 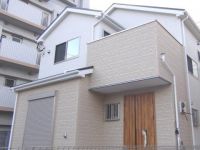
| | Fukuoka Prefecture Kasuga 福岡県春日市 |
| JR Hakata-Minami Line "Hakataminami" walk 21 minutes JR博多南線「博多南」歩21分 |
| ● solar power generation system ● over land 50 square meters ● parking two Allowed ● bathroom dryer ● LDK15 mats and more ● the convenience of you sure you want schedule, Since I local guidance, etc., For more information please contact us by phone ●太陽光発電システム●土地50坪以上●駐車2台可●浴室乾燥機●LDK15畳以上●ご都合のよろしい日程に、現地ご案内等致しますので、詳細はお電話にてお尋ね下さい |
| Solar power system, Land 50 square meters or more, Face-to-face kitchen, LDK15 tatami mats or more, Bathroom Dryer, Parking two Allowed, Corresponding to the flat-35S, System kitchen, A quiet residential areaese-style room, Shaping land, Barrier-free, Toilet 2 places, Bathroom 1 tsubo or more, 2-story, South balcony, Double-glazing, Warm water washing toilet seat, Underfloor Storage, The window in the bathroom, TV monitor interphone 太陽光発電システム、土地50坪以上、対面式キッチン、LDK15畳以上、浴室乾燥機、駐車2台可、フラット35Sに対応、システムキッチン、閑静な住宅地、和室、整形地、バリアフリー、トイレ2ヶ所、浴室1坪以上、2階建、南面バルコニー、複層ガラス、温水洗浄便座、床下収納、浴室に窓、TVモニタ付インターホン |
Features pickup 特徴ピックアップ | | Corresponding to the flat-35S / Solar power system / Parking two Allowed / Immediate Available / Land 50 square meters or more / System kitchen / Bathroom Dryer / A quiet residential area / LDK15 tatami mats or more / Japanese-style room / Shaping land / Face-to-face kitchen / Barrier-free / Toilet 2 places / Bathroom 1 tsubo or more / 2-story / South balcony / Double-glazing / Warm water washing toilet seat / Underfloor Storage / The window in the bathroom / TV monitor interphone フラット35Sに対応 /太陽光発電システム /駐車2台可 /即入居可 /土地50坪以上 /システムキッチン /浴室乾燥機 /閑静な住宅地 /LDK15畳以上 /和室 /整形地 /対面式キッチン /バリアフリー /トイレ2ヶ所 /浴室1坪以上 /2階建 /南面バルコニー /複層ガラス /温水洗浄便座 /床下収納 /浴室に窓 /TVモニタ付インターホン | Price 価格 | | 25,800,000 yen 2580万円 | Floor plan 間取り | | 4LDK 4LDK | Units sold 販売戸数 | | 1 units 1戸 | Total units 総戸数 | | 1 units 1戸 | Land area 土地面積 | | 181 sq m (54.75 tsubo) (Registration) 181m2(54.75坪)(登記) | Building area 建物面積 | | 98.41 sq m (29.76 tsubo) (Registration) 98.41m2(29.76坪)(登記) | Driveway burden-road 私道負担・道路 | | Nothing, North 4m width 無、北4m幅 | Completion date 完成時期(築年月) | | August 2013 2013年8月 | Address 住所 | | Fukuoka Prefecture Kasuga Shimoshirouzuminami 2 福岡県春日市下白水南2 | Traffic 交通 | | JR Hakata-Minami Line "Hakataminami" walk 21 minutes
JR Kagoshima Main Line "Kasuga" walk 40 minutes
JR Kagoshima Main Line "Minami-Fukuoka" walk 44 minutes JR博多南線「博多南」歩21分
JR鹿児島本線「春日」歩40分
JR鹿児島本線「南福岡」歩44分
| Related links 関連リンク | | [Related Sites of this company] 【この会社の関連サイト】 | Person in charge 担当者より | | Rep Hisanaga Yoshihiro Age: 40 Daigyokai Experience: 15 years Your preferences are being matters, Property Type, area, Size and floor plan, Please tell us the details, such as your budget. The future of lifestyle, You can look for properties come true to hope in devising with us. 担当者久永 義博年齢:40代業界経験:15年お客様の優先される事項、物件種別、エリア、広さや間取り、ご予算等の詳細をお聞かせ下さい。今後のライフスタイルを、ご一緒に考案することでご希望に叶う物件探しができます。 | Contact お問い合せ先 | | TEL: 0120-432788 [Toll free] Please contact the "saw SUUMO (Sumo)" TEL:0120-432788【通話料無料】「SUUMO(スーモ)を見た」と問い合わせください | Building coverage, floor area ratio 建ぺい率・容積率 | | 60% ・ 150% 60%・150% | Time residents 入居時期 | | Immediate available 即入居可 | Land of the right form 土地の権利形態 | | Ownership 所有権 | Structure and method of construction 構造・工法 | | Wooden 2-story (framing method) 木造2階建(軸組工法) | Use district 用途地域 | | One middle and high 1種中高 | Other limitations その他制限事項 | | Regulations have by the Landscape Act, Regulations have by the Aviation Law 景観法による規制有、航空法による規制有 | Overview and notices その他概要・特記事項 | | Contact: Hisanaga Yoshihiro, Facilities: Public Water Supply, This sewage, City gas, Building confirmation number: No. H25 confirmation architecture Fukuzumi cell this issue 00283, Parking: car space 担当者:久永 義博、設備:公営水道、本下水、都市ガス、建築確認番号:第H25確認建築福住セ本00283号、駐車場:カースペース | Company profile 会社概要 | | <Mediation> Governor of Fukuoka Prefecture (1) the first 017,106 No. heart sum Home Co., Ltd. Yubinbango812-0016 Fukuoka, Hakata-ku, Fukuoka City Hakataekiminami 1-7-14-1 floor <仲介>福岡県知事(1)第017106号心和ホーム(株)〒812-0016 福岡県福岡市博多区博多駅南1-7-14-1階 |
Same specifications photos (appearance)同仕様写真(外観) 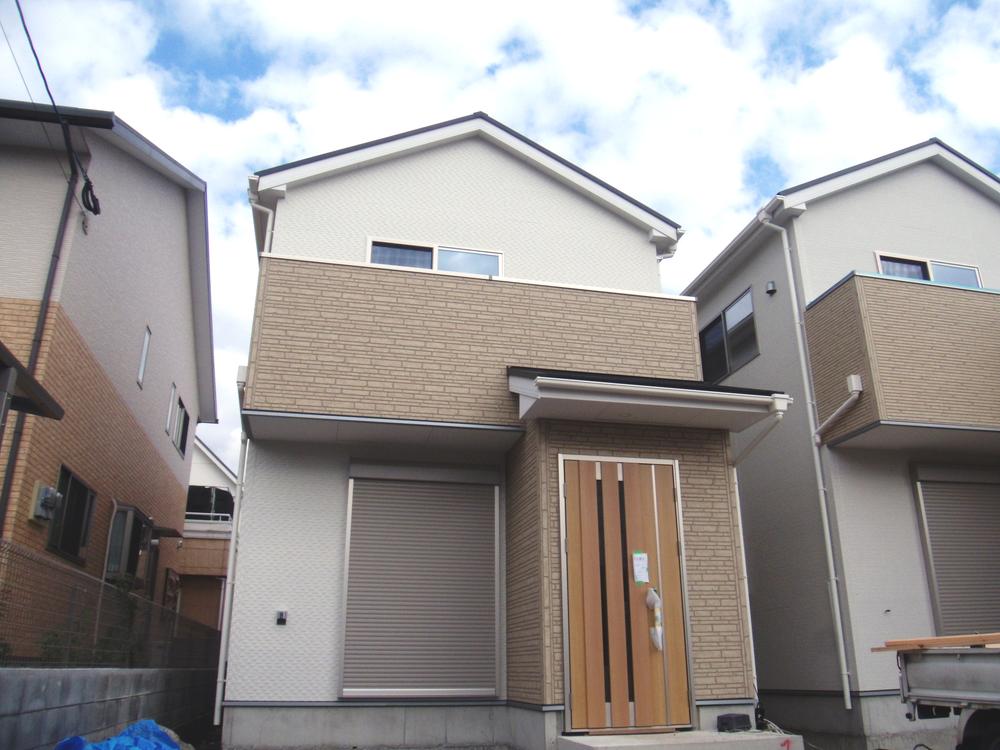 Same specifications appearance image photo
同仕様外観イメージ写真
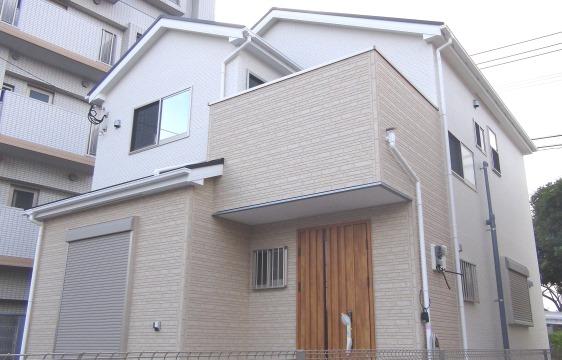 Same specifications appearance image photo
同仕様外観イメージ写真
Local appearance photo現地外観写真 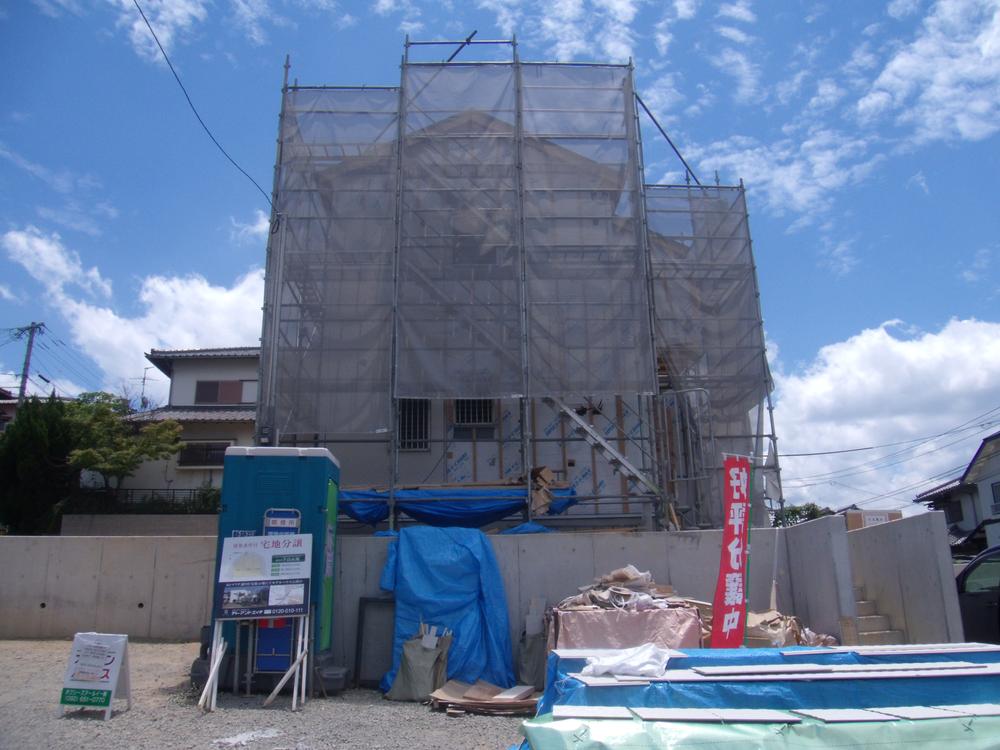 Local (July 2013) Shooting
現地(2013年7月)撮影
Floor plan間取り図 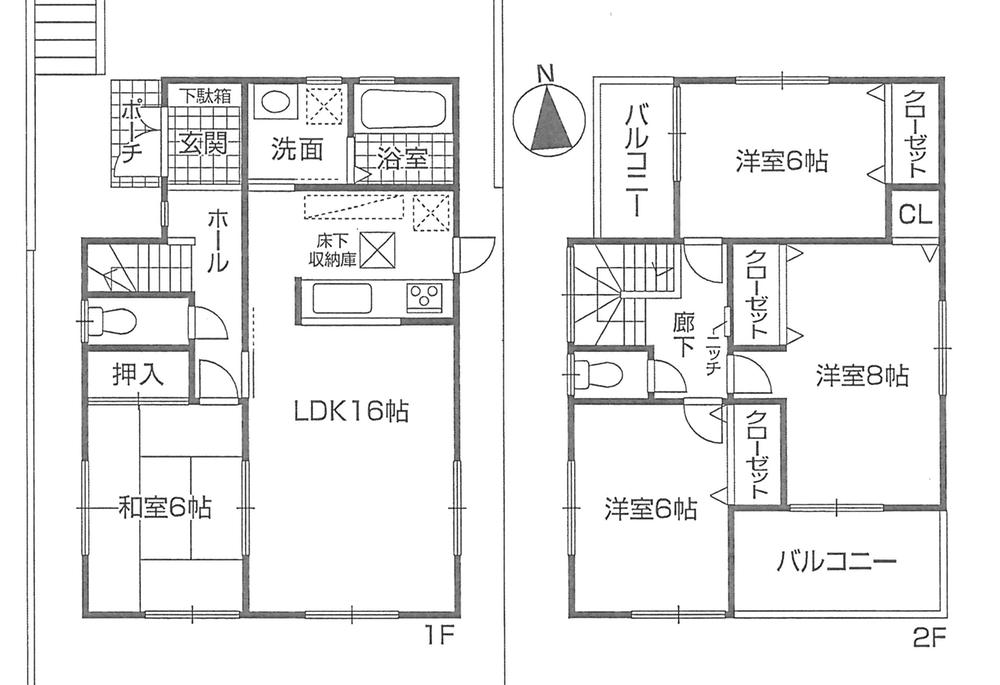 25,800,000 yen, 4LDK, Land area 181 sq m , Building area 98.41 sq m
2580万円、4LDK、土地面積181m2、建物面積98.41m2
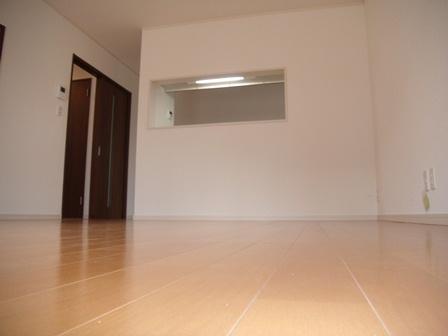 Same specifications photos (living)
同仕様写真(リビング)
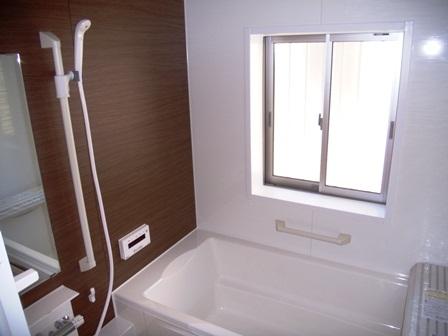 Same specifications photo (bathroom)
同仕様写真(浴室)
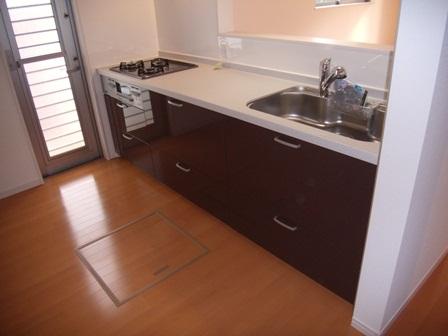 Same specifications photo (kitchen)
同仕様写真(キッチン)
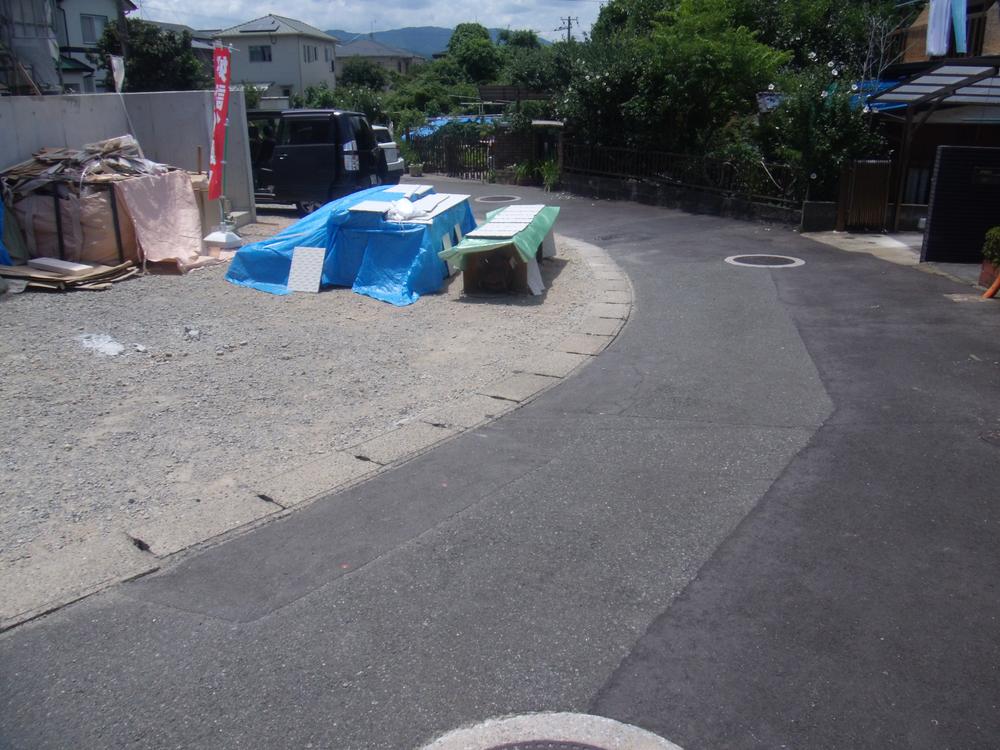 Local photos, including front road
前面道路含む現地写真
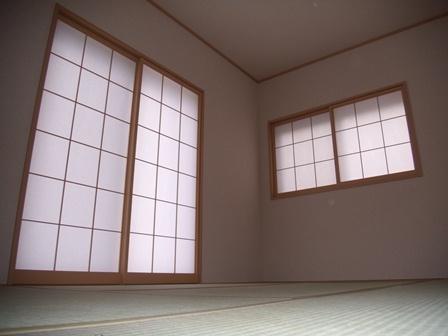 Same specifications photos (Other introspection)
同仕様写真(その他内観)
Otherその他 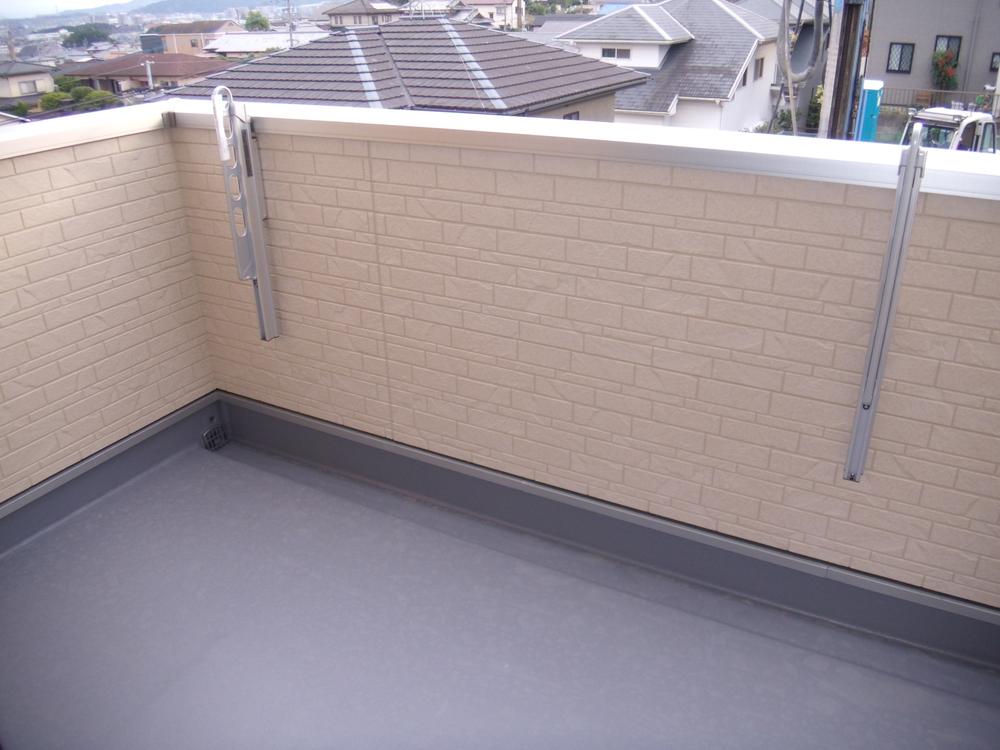 Balcony
バルコニー
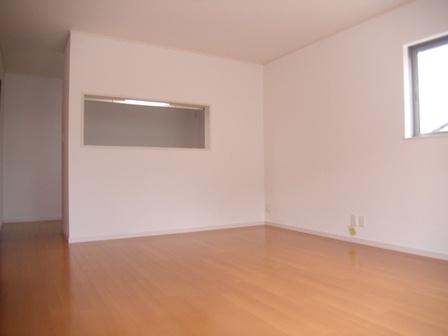 Same specifications photos (living)
同仕様写真(リビング)
Same specifications photos (Other introspection)同仕様写真(その他内観) 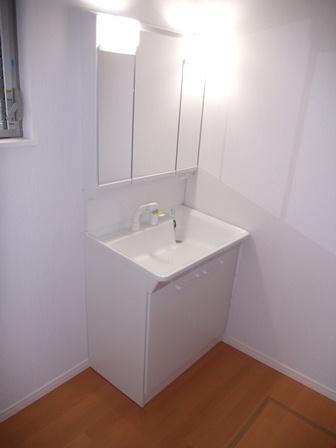 bathroom
洗面室
Otherその他 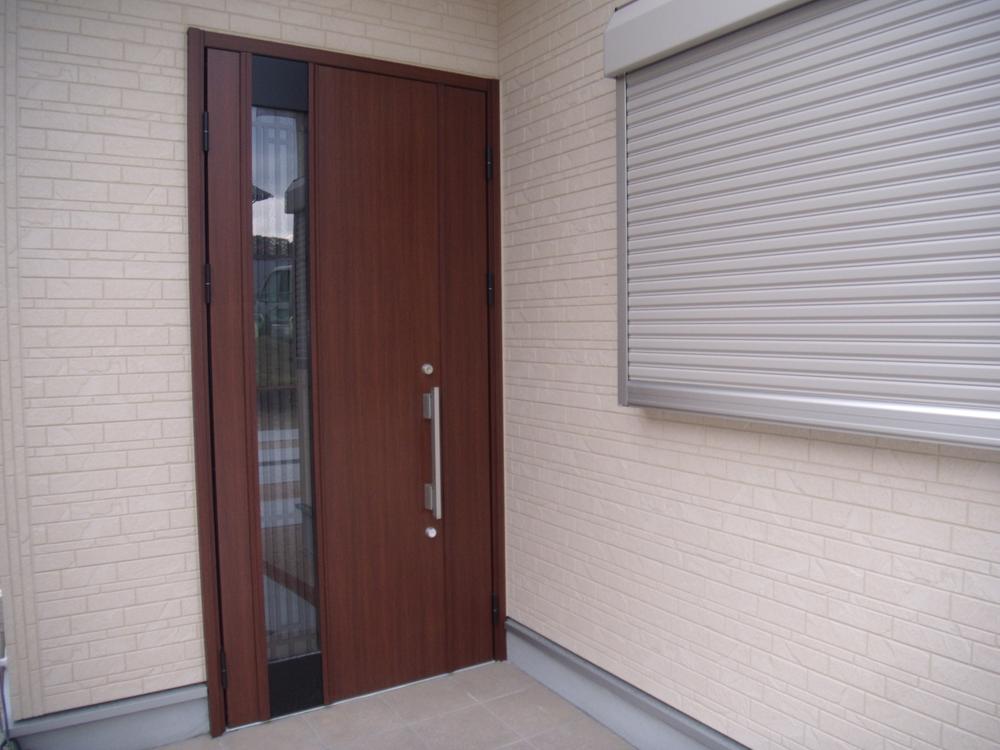 Entrance
玄関
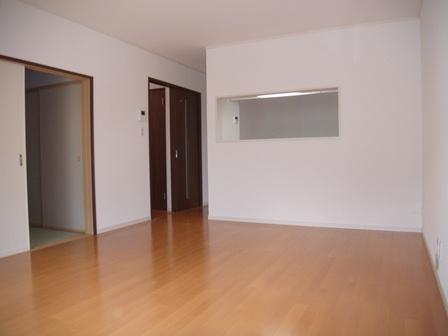 Same specifications photos (living)
同仕様写真(リビング)
Same specifications photos (Other introspection)同仕様写真(その他内観) 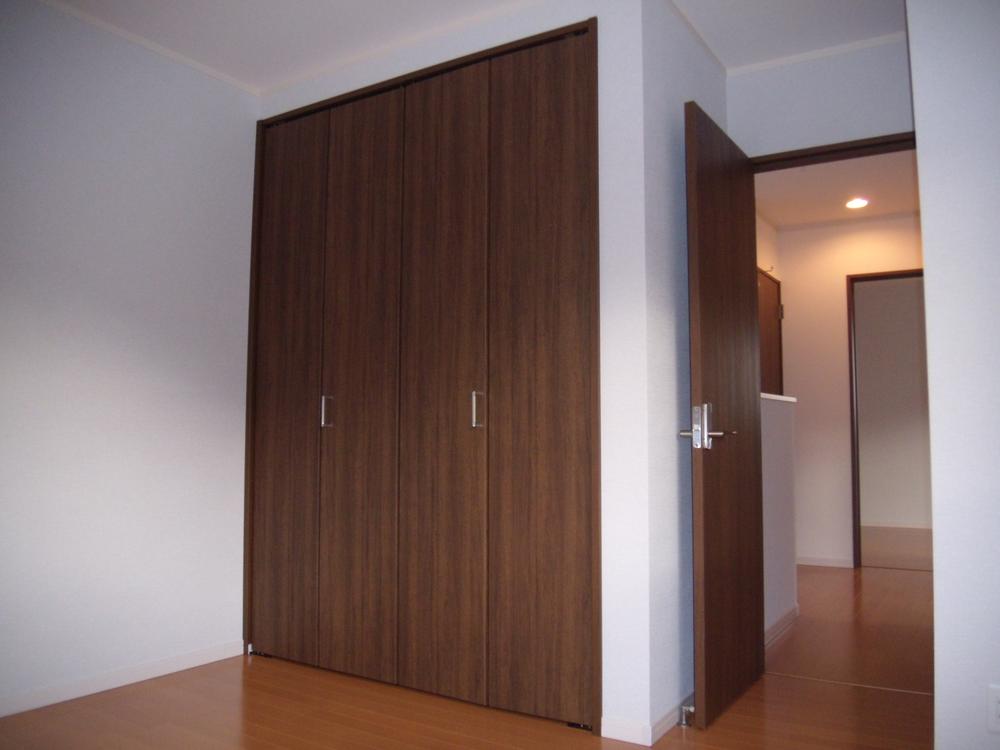 Receipt
収納
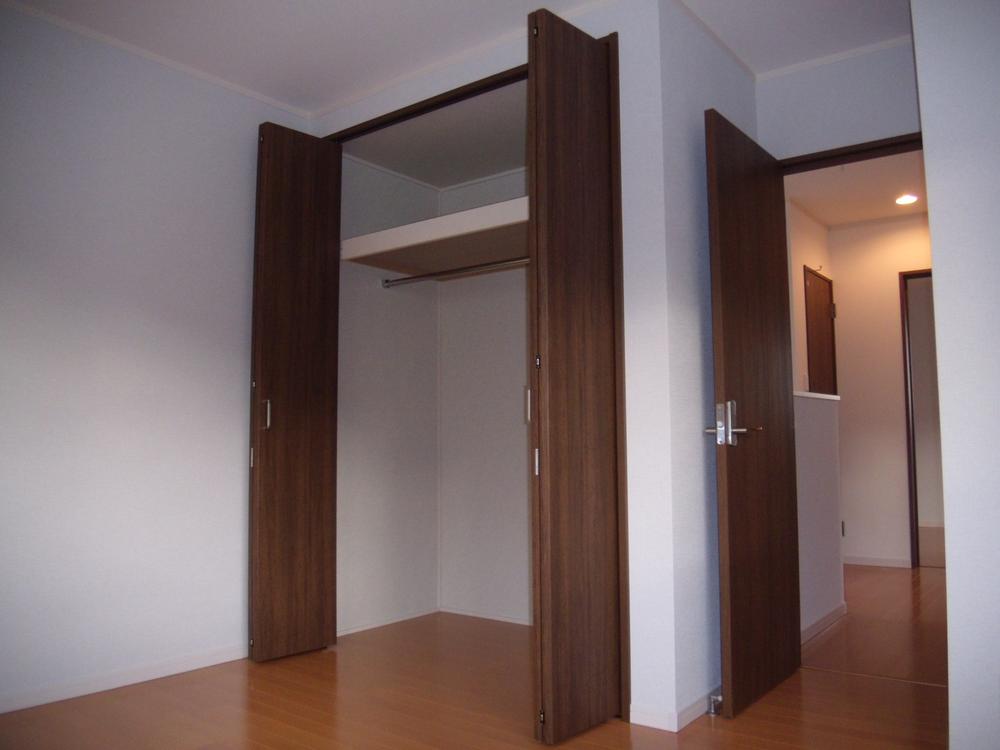 Receipt
収納
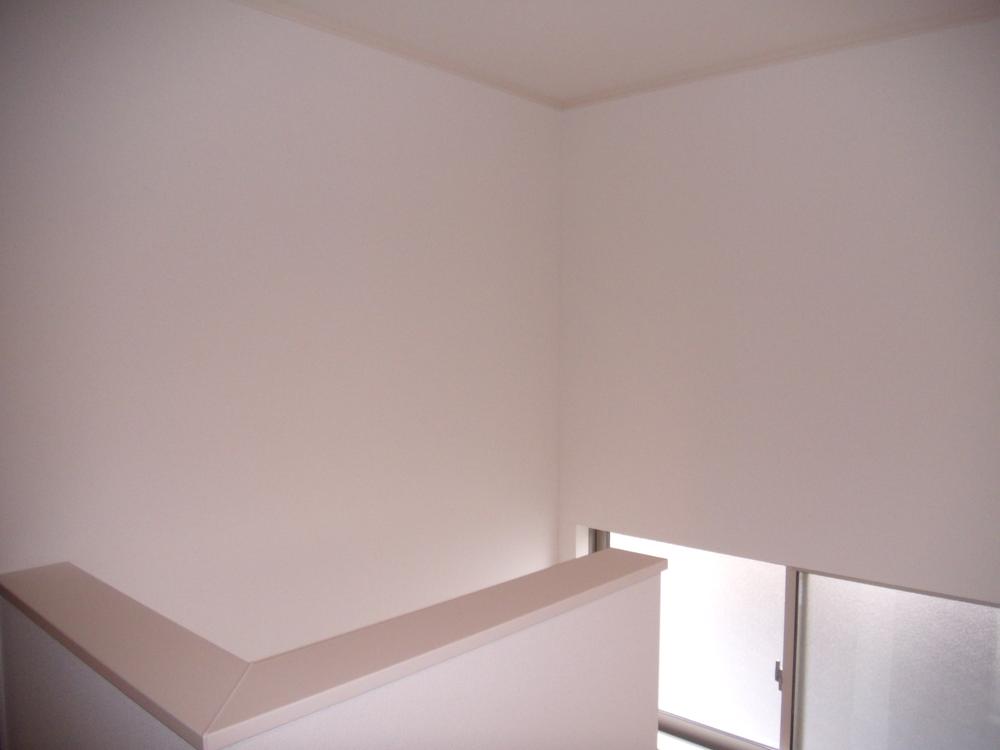 Stairwell
階段吹き抜け
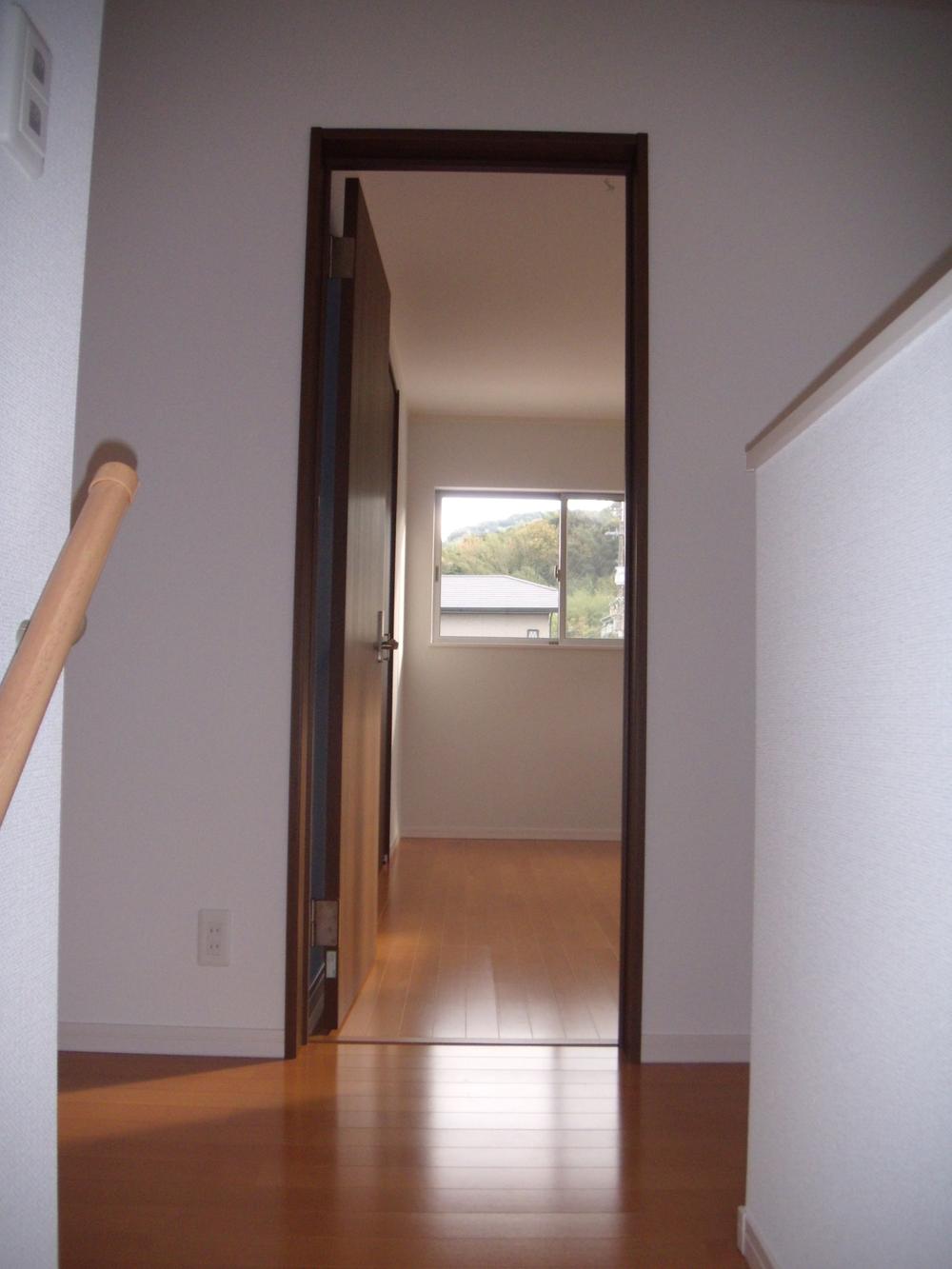 Same specifications photos (Other introspection)
同仕様写真(その他内観)
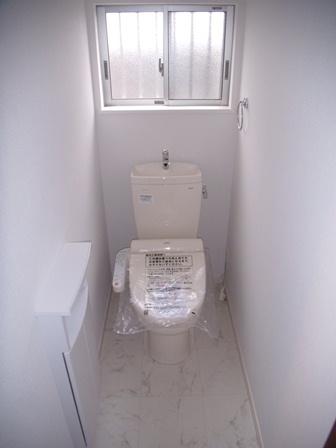 Toilet
トイレ
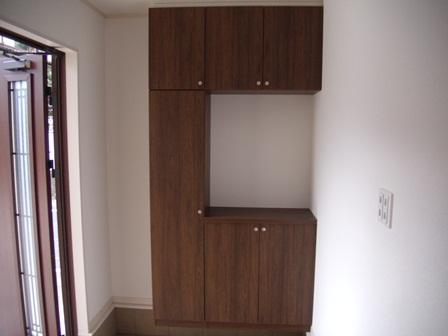 Receipt
収納
Location
|





















