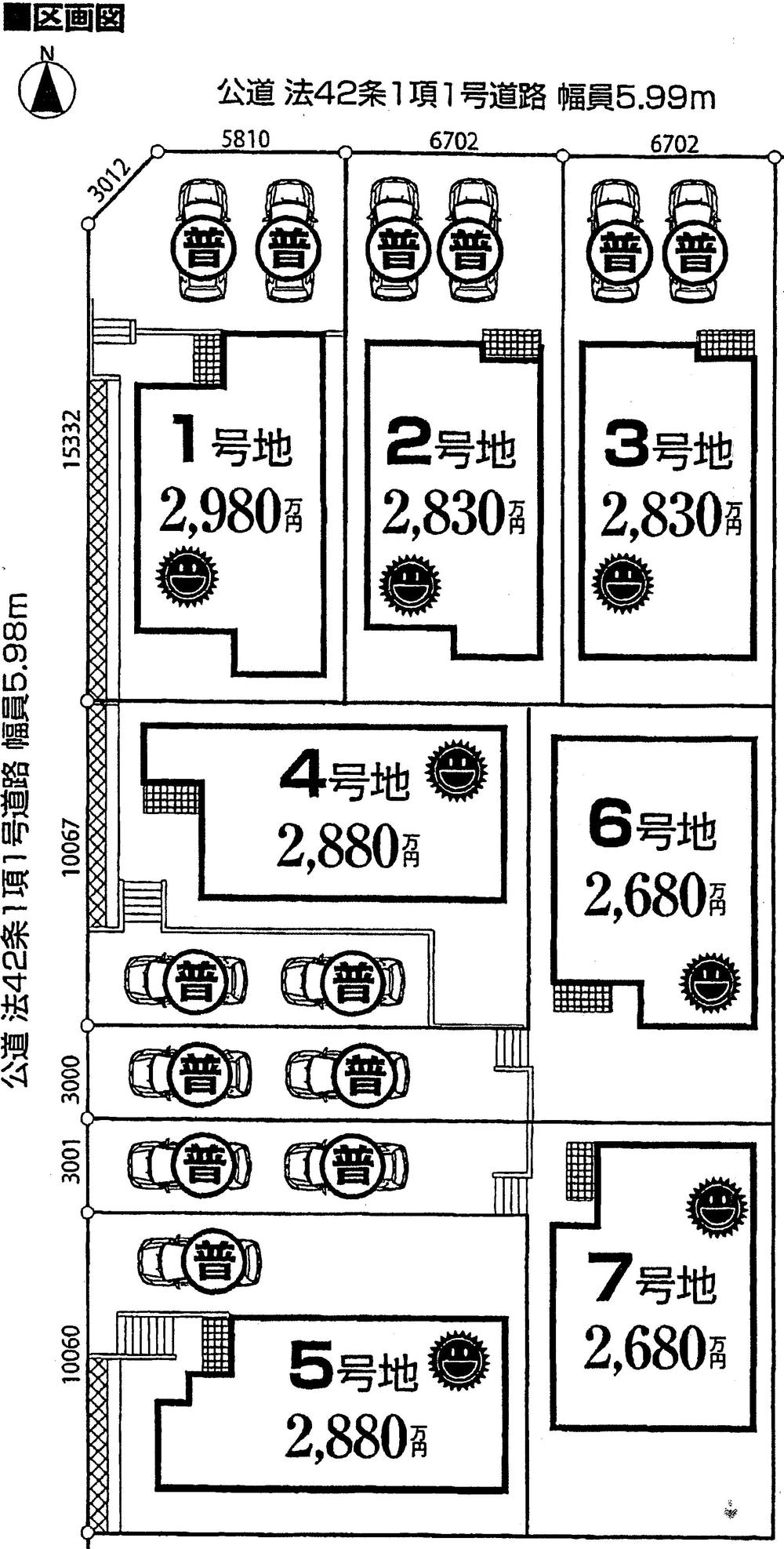New Homes » Kyushu » Fukuoka Prefecture » Kasuga
| | Fukuoka Prefecture Kasuga 福岡県春日市 |
| Nishitetsu "Ichinotani 1-chome" walk 6 minutes 西鉄バス「一の谷1丁目」歩6分 |
| Equipped with all building solar power Pair glass Electrical locking smart control keys Bathroom Dan part with dryer Outdoor outlet standard equipment for electric vehicles Intercom with color monitor Energy-saving efficiency water heaters 全棟太陽光発電装備 ペアガラス 電気施錠スマートコントロールキー 浴室團部乾燥機付 電気自動車用屋外コンセント標準装備 カラーモニター付インターホン 省エネ型効率給湯器 |
Features pickup 特徴ピックアップ | | Solar power system / Parking two Allowed / System kitchen / Bathroom Dryer / Yang per good / Shaping land / 2-story / Double-glazing / TV monitor interphone / City gas 太陽光発電システム /駐車2台可 /システムキッチン /浴室乾燥機 /陽当り良好 /整形地 /2階建 /複層ガラス /TVモニタ付インターホン /都市ガス | Price 価格 | | 26,800,000 yen ~ 29,800,000 yen 2680万円 ~ 2980万円 | Floor plan 間取り | | 4LDK 4LDK | Units sold 販売戸数 | | 7 units 7戸 | Total units 総戸数 | | 7 units 7戸 | Land area 土地面積 | | 117.09 sq m ~ 141.68 sq m (35.41 tsubo ~ 42.85 tsubo) (Registration) 117.09m2 ~ 141.68m2(35.41坪 ~ 42.85坪)(登記) | Building area 建物面積 | | 97.2 sq m ~ 99.2 sq m (29.40 tsubo ~ 30.00 square meters) 97.2m2 ~ 99.2m2(29.40坪 ~ 30.00坪) | Driveway burden-road 私道負担・道路 | | Road width: 6m, Asphaltic pavement 道路幅:6m、アスファルト舗装 | Completion date 完成時期(築年月) | | April 2014 early schedule 2014年4月上旬予定 | Address 住所 | | Fukuoka Prefecture Kasuga Ichinotani 4-97 福岡県春日市一の谷4-97 | Traffic 交通 | | Nishitetsu "Ichinotani 1-chome" walk 6 minutes JR Hakata-Minami Line "Hakataminami" walk 15 minutes 西鉄バス「一の谷1丁目」歩6分JR博多南線「博多南」歩15分
| Person in charge 担当者より | | The person in charge Tanaka Hideyuki 担当者田中 英之 | Contact お問い合せ先 | | Nishitetsu Real Estate Co., Ltd. Onojo Ekimae mediation of Nishitetsu TEL: 0800-603-1683 [Toll free] mobile phone ・ Also available from PHS
Caller ID is not notified
Please contact the "saw SUUMO (Sumo)"
If it does not lead, If the real estate company 西鉄不動産(株)大野城駅前店 西鉄の仲介TEL:0800-603-1683【通話料無料】携帯電話・PHSからもご利用いただけます
発信者番号は通知されません
「SUUMO(スーモ)を見た」と問い合わせください
つながらない方、不動産会社の方は
| Building coverage, floor area ratio 建ぺい率・容積率 | | Kenpei rate: 60%, Volume ratio: 200% 建ペい率:60%、容積率:200% | Time residents 入居時期 | | Mid-April, 2014 2014年4月中旬予定 | Land of the right form 土地の権利形態 | | Ownership 所有権 | Structure and method of construction 構造・工法 | | Wooden 2-story 木造2階建 | Use district 用途地域 | | One middle and high 1種中高 | Overview and notices その他概要・特記事項 | | Contact: Tanaka Hideyuki, Building confirmation number: No. H25 confirmation architecture Fukuzumi cell this issue 01416 担当者:田中 英之、建築確認番号:第H25確認建築福住セ本01416号 | Company profile 会社概要 | | <Mediation> Governor of Fukuoka Prefecture (1) the first 017,121 No. Nishitetsu Real Estate Co., Ltd. Onojo Ekimae Nishitetsu intermediary Yubinbango816-0943 Fukuoka Prefecture onojo Shirakihara 1-17-15 <仲介>福岡県知事(1)第017121号西鉄不動産(株)大野城駅前店 西鉄の仲介〒816-0943 福岡県大野城市白木原1-17-15 |
Otherその他  Compartment figure
区画図
![Other. Floor plan [No. 1 Location: 29,800,000 yen]](/images/fukuoka/kasuga/0798930002.jpg) Floor plan [No. 1 Location: 29,800,000 yen]
間取り図 【1号地:2980万円】
![Other. Floor plan [No. 2 Location: 28,300,000 yen]](/images/fukuoka/kasuga/0798930003.jpg) Floor plan [No. 2 Location: 28,300,000 yen]
間取り図 【2号地:2830万円】
![Other. Floor plan [No. 3 Location: 28,300,000 yen]](/images/fukuoka/kasuga/0798930004.jpg) Floor plan [No. 3 Location: 28,300,000 yen]
間取り図 【3号地:2830万円】
![Other. Floor plan [No. 4 Location: 28.8 million yen]](/images/fukuoka/kasuga/0798930005.jpg) Floor plan [No. 4 Location: 28.8 million yen]
間取り図 【4号地:2880万円】
![Other. Floor plan [No. 5 Location: 28.8 million yen]](/images/fukuoka/kasuga/0798930006.jpg) Floor plan [No. 5 Location: 28.8 million yen]
間取り図 【5号地:2880万円】
![Other. Floor plan [No. 6 Location: 26,800,000 yen]](/images/fukuoka/kasuga/0798930007.jpg) Floor plan [No. 6 Location: 26,800,000 yen]
間取り図 【6号地:2680万円】
![Other. Floor plan [No. 7 Location: 26,800,000 yen]](/images/fukuoka/kasuga/0798930008.jpg) Floor plan [No. 7 Location: 26,800,000 yen]
間取り図 【7号地:2680万円】
Location
|

![Other. Floor plan [No. 1 Location: 29,800,000 yen]](/images/fukuoka/kasuga/0798930002.jpg)
![Other. Floor plan [No. 2 Location: 28,300,000 yen]](/images/fukuoka/kasuga/0798930003.jpg)
![Other. Floor plan [No. 3 Location: 28,300,000 yen]](/images/fukuoka/kasuga/0798930004.jpg)
![Other. Floor plan [No. 4 Location: 28.8 million yen]](/images/fukuoka/kasuga/0798930005.jpg)
![Other. Floor plan [No. 5 Location: 28.8 million yen]](/images/fukuoka/kasuga/0798930006.jpg)
![Other. Floor plan [No. 6 Location: 26,800,000 yen]](/images/fukuoka/kasuga/0798930007.jpg)
![Other. Floor plan [No. 7 Location: 26,800,000 yen]](/images/fukuoka/kasuga/0798930008.jpg)