New Homes » Kyushu » Fukuoka Prefecture » Kasuga
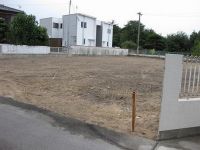 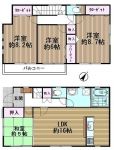
| | Fukuoka Prefecture Kasuga 福岡県春日市 |
| Nishitetsu "Shin'ike Ogura" walk 3 minutes 西鉄バス「小倉新池」歩3分 |
| Parking two Allowed, Land 50 square meters or more, LDK15 tatami mats or more, Face-to-face kitchen, 2-story, City gas 駐車2台可、土地50坪以上、LDK15畳以上、対面式キッチン、2階建、都市ガス |
Features pickup 特徴ピックアップ | | Parking two Allowed / Land 50 square meters or more / LDK15 tatami mats or more / Japanese-style room / Face-to-face kitchen / Toilet 2 places / 2-story / The window in the bathroom / Southwestward / City gas 駐車2台可 /土地50坪以上 /LDK15畳以上 /和室 /対面式キッチン /トイレ2ヶ所 /2階建 /浴室に窓 /南西向き /都市ガス | Price 価格 | | 29,800,000 yen 2980万円 | Floor plan 間取り | | 4LDK 4LDK | Units sold 販売戸数 | | 1 units 1戸 | Land area 土地面積 | | 239.97 sq m (72.59 tsubo) (Registration) 239.97m2(72.59坪)(登記) | Building area 建物面積 | | 103.68 sq m (31.36 tsubo) (Registration) 103.68m2(31.36坪)(登記) | Driveway burden-road 私道負担・道路 | | Nothing, Southwest 4m width (contact the road width 3.9m) 無、南西4m幅(接道幅3.9m) | Completion date 完成時期(築年月) | | March 2014 2014年3月 | Address 住所 | | Fukuoka Prefecture Kasuga fall foliage months Okahigashi 5 福岡県春日市紅葉ヶ丘東5 | Traffic 交通 | | Nishitetsu "Shin'ike Ogura" walk 3 minutes 西鉄バス「小倉新池」歩3分 | Related links 関連リンク | | [Related Sites of this company] 【この会社の関連サイト】 | Person in charge 担当者より | | Person in charge of real-estate and building Aso Takaaki Age: Become a 50s your position you will be a better suggestions. 担当者宅建麻生 貴明年齢:50代お客様の立場になってより良いご提案をさせていただきます。 | Contact お問い合せ先 | | TEL: 0800-603-1680 [Toll free] mobile phone ・ Also available from PHS
Caller ID is not notified
Please contact the "saw SUUMO (Sumo)"
If it does not lead, If the real estate company TEL:0800-603-1680【通話料無料】携帯電話・PHSからもご利用いただけます
発信者番号は通知されません
「SUUMO(スーモ)を見た」と問い合わせください
つながらない方、不動産会社の方は
| Building coverage, floor area ratio 建ぺい率・容積率 | | Fifty percent ・ 80% 50%・80% | Time residents 入居時期 | | March 2014 schedule 2014年3月予定 | Land of the right form 土地の権利形態 | | Ownership 所有権 | Structure and method of construction 構造・工法 | | Wooden 2-story 木造2階建 | Use district 用途地域 | | One low-rise 1種低層 | Overview and notices その他概要・特記事項 | | Contact: Aso Takaaki, Facilities: Public Water Supply, This sewage, City gas, Building confirmation number: No. H25SHC120067, Parking: car space 担当者:麻生 貴明、設備:公営水道、本下水、都市ガス、建築確認番号:第H25SHC120067号、駐車場:カースペース | Company profile 会社概要 | | <Mediation> Governor of Fukuoka Prefecture (1) No. 017121 (Corporation), Fukuoka Prefecture Building Lots and Buildings Transaction Business Association (One company) Kyushu Real Estate Fair Trade Council member Nishitetsu Real Estate Co., Ltd. brokerage Kashii shop Nishitetsu Yubinbango813-0013 Fukuoka Prefecture, Higashi-ku, Fukuoka Kashiiekimae 2-52-1 sepia terrace Nishitetsu Kashii second floor <仲介>福岡県知事(1)第017121号(公社)福岡県宅地建物取引業協会会員 (一社)九州不動産公正取引協議会加盟西鉄不動産(株)香椎店 西鉄の仲介〒813-0013 福岡県福岡市東区香椎駅前2-52-1 セピアテラス西鉄香椎2階 |
Local appearance photo現地外観写真 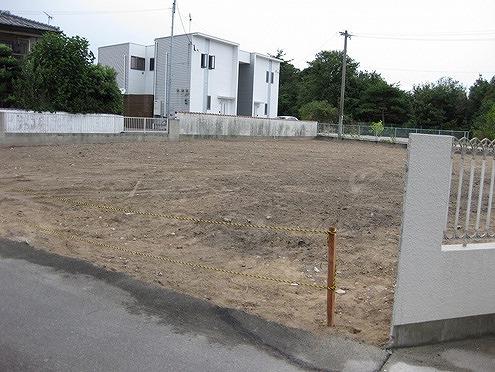 Local (12 May 2013) Shooting
現地(2013年12月)撮影
Floor plan間取り図 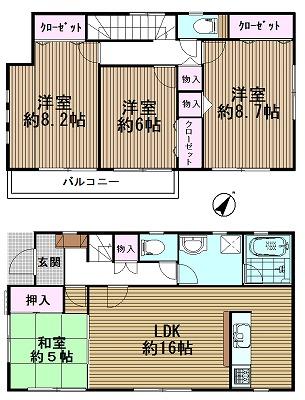 29,800,000 yen, 4LDK, Land area 239.97 sq m , Building area 103.68 sq m
2980万円、4LDK、土地面積239.97m2、建物面積103.68m2
Compartment figure区画図 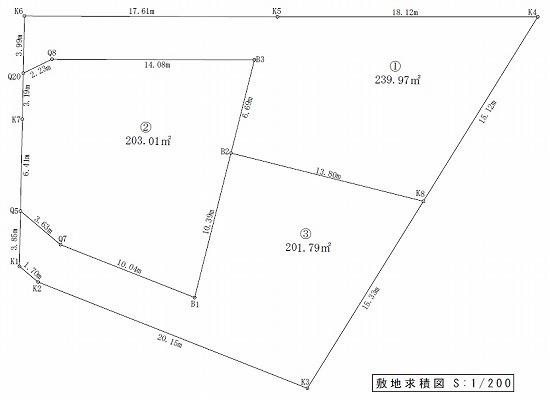 29,800,000 yen, 4LDK, Land area 239.97 sq m , Building area 103.68 sq m
2980万円、4LDK、土地面積239.97m2、建物面積103.68m2
Location
|




