New Homes » Kyushu » Fukuoka Prefecture » Kasuga
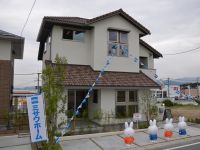 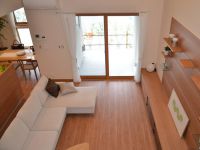
| | Fukuoka Prefecture Kasuga 福岡県春日市 |
| Nishitetsu "Tsukinoura prefectural housing" walk 12 minutes 西鉄バス「月の浦県営住宅」歩12分 |
| Harmony of nature-friendly landscape, Warmth rich residence is "COURT STYLE". 自然のやさしい風景に調和する、ぬくもり豊かな住まい「COURT STYLE」です。 |
| The first floor is, Center LDK, which was placed in the L-shaped so as to surround the terrace under the eaves. 1.5 floor multi-space on the "first floor of the warehouse" is, Open space that leads to the living room and the three-dimensional. Second floor, Floor and the main room with a private balcony of the "second floor of the warehouse.". 2.5 floor, It was plenty enough space for children. 1階は、軒下のテラスを囲むようにL型に配置したLDKが中心。「1階の蔵」の上の1.5階マルチスペースは、リビングと立体的につながる開放的な空間。2階は、専用バルコニーのある主室と「2階の蔵」のフロア。2.5階は、お子さまのためのスペースをたっぷり確保しました。 |
Features pickup 特徴ピックアップ | | Construction housing performance with evaluation / Design house performance with evaluation / Long-term high-quality housing / Corresponding to the flat-35S / Airtight high insulated houses / Pre-ground survey / Vibration Control ・ Seismic isolation ・ Earthquake resistant / Parking two Allowed / Immediate Available / Land 50 square meters or more / LDK18 tatami mats or more / Fiscal year Available / Energy-saving water heaters / It is close to golf course / Facing south / System kitchen / Bathroom Dryer / Yang per good / All room storage / Flat to the station / Siemens south road / Or more before road 6m / Japanese-style room / Shaping land / Washbasin with shower / Face-to-face kitchen / Toilet 2 places / Bathroom 1 tsubo or more / 2-story / South balcony / Double-glazing / Warm water washing toilet seat / Nantei / Underfloor Storage / The window in the bathroom / Atrium / TV monitor interphone / Leafy residential area / Urban neighborhood / Ventilation good / Good view / Dish washing dryer / Or more ceiling height 2.5m / City gas / All rooms are two-sided lighting / BS ・ CS ・ CATV / Maintained sidewalk / Fireworks viewing / Floor heating / Development subdivision in 建設住宅性能評価付 /設計住宅性能評価付 /長期優良住宅 /フラット35Sに対応 /高気密高断熱住宅 /地盤調査済 /制震・免震・耐震 /駐車2台可 /即入居可 /土地50坪以上 /LDK18畳以上 /年度内入居可 /省エネ給湯器 /ゴルフ場が近い /南向き /システムキッチン /浴室乾燥機 /陽当り良好 /全居室収納 /駅まで平坦 /南側道路面す /前道6m以上 /和室 /整形地 /シャワー付洗面台 /対面式キッチン /トイレ2ヶ所 /浴室1坪以上 /2階建 /南面バルコニー /複層ガラス /温水洗浄便座 /南庭 /床下収納 /浴室に窓 /吹抜け /TVモニタ付インターホン /緑豊かな住宅地 /都市近郊 /通風良好 /眺望良好 /食器洗乾燥機 /天井高2.5m以上 /都市ガス /全室2面採光 /BS・CS・CATV /整備された歩道 /花火大会鑑賞 /床暖房 /開発分譲地内 | Event information イベント情報 | | Local tours (Please be sure to ask in advance) schedule / Every Saturday and Sunday time / 10:00 ~ 17:00 現地見学会(事前に必ずお問い合わせください)日程/毎週土日時間/10:00 ~ 17:00 | Price 価格 | | 44,700,000 yen 4470万円 | Floor plan 間取り | | 4LDK + 2S (storeroom) 4LDK+2S(納戸) | Units sold 販売戸数 | | 1 units 1戸 | Total units 総戸数 | | 1 units 1戸 | Land area 土地面積 | | 204.08 sq m (61.73 tsubo) (Registration) 204.08m2(61.73坪)(登記) | Building area 建物面積 | | 135.8 sq m (41.07 square meters) 135.8m2(41.07坪) | Driveway burden-road 私道負担・道路 | | Nothing, South 6m width (contact the road width 11.7m) 無、南6m幅(接道幅11.7m) | Completion date 完成時期(築年月) | | April 2013 2013年4月 | Address 住所 | | Fukuoka Prefecture Kasuga Hoshimikeoka 3-19 福岡県春日市星見ヶ丘3-19 | Traffic 交通 | | Nishitetsu "Tsukinoura prefectural housing" walk 12 minutes 西鉄バス「月の浦県営住宅」歩12分 | Contact お問い合せ先 | | Misawa Homes Kyushu Co., Ltd. Fukuoka Branch TEL: 0800-603-2988 [Toll free] mobile phone ・ Also available from PHS
Caller ID is not notified
Please contact the "saw SUUMO (Sumo)"
If it does not lead, If the real estate company ミサワホーム九州(株)福岡支店TEL:0800-603-2988【通話料無料】携帯電話・PHSからもご利用いただけます
発信者番号は通知されません
「SUUMO(スーモ)を見た」と問い合わせください
つながらない方、不動産会社の方は
| Expenses 諸費用 | | CATV initial cost: 39,900 yen, Flat rate: 945 yen / Month CATV初期費用:3万9900円、定額料金:945円/月 | Building coverage, floor area ratio 建ぺい率・容積率 | | Fifty percent ・ 80% 50%・80% | Time residents 入居時期 | | Immediate available 即入居可 | Land of the right form 土地の権利形態 | | Ownership 所有権 | Structure and method of construction 構造・工法 | | Wooden 2-story (panel method) 木造2階建(パネル工法) | Construction 施工 | | Misawa Homes Kyushu Co., Ltd. ミサワホーム九州(株) | Use district 用途地域 | | Urbanization control area 市街化調整区域 | Other limitations その他制限事項 | | Regulations have by the Aviation Law, Height ceiling Yes, Site area minimum Yes, Setback Yes, Kasuga is the land of the southern white water land and town planning guidelines area in the district district plan (subject section 206 section). 航空法による規制有、高さ最高限度有、敷地面積最低限度有、壁面後退有、春日市南部白水地区地区計画内の土地及び街づくりガイドラインエリア(対象区画206区画)内の土地です。 | Overview and notices その他概要・特記事項 | | Facilities: Public Water Supply, This sewage, City gas, Building Permits reason: land sale by the development permit, etc., Parking: car space 設備:公営水道、本下水、都市ガス、建築許可理由:開発許可等による分譲地、駐車場:カースペース | Company profile 会社概要 | | <Seller> Minister of Land, Infrastructure and Transport (4) No. 005560 (Corporation), Fukuoka Prefecture Building Lots and Buildings Transaction Business Association (One company) Kyushu Real Estate Fair Trade Council member Misawa Homes Kyushu Co., Ltd. Fukuoka branch Yubinbango812-0011 Fukuoka, Hakata-ku, Fukuoka City Hakata Station 3-2-1 Nippon Life Insurance building second floor <売主>国土交通大臣(4)第005560号(公社)福岡県宅地建物取引業協会会員 (一社)九州不動産公正取引協議会加盟ミサワホーム九州(株)福岡支店〒812-0011 福岡県福岡市博多区博多駅前3-2-1 日本生命ビル2階 |
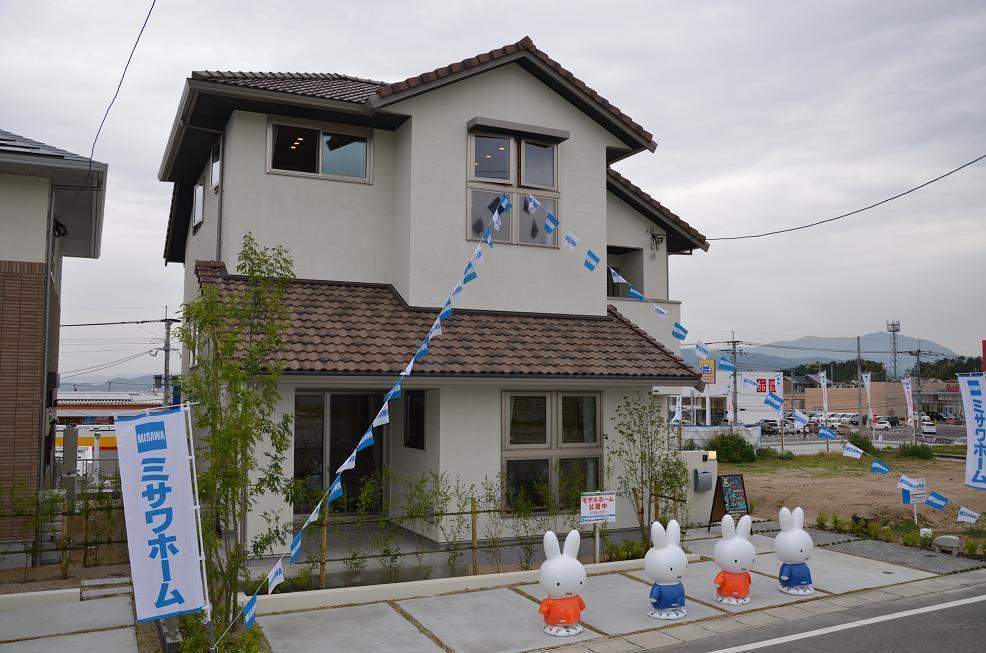 Local appearance photo
現地外観写真
Livingリビング 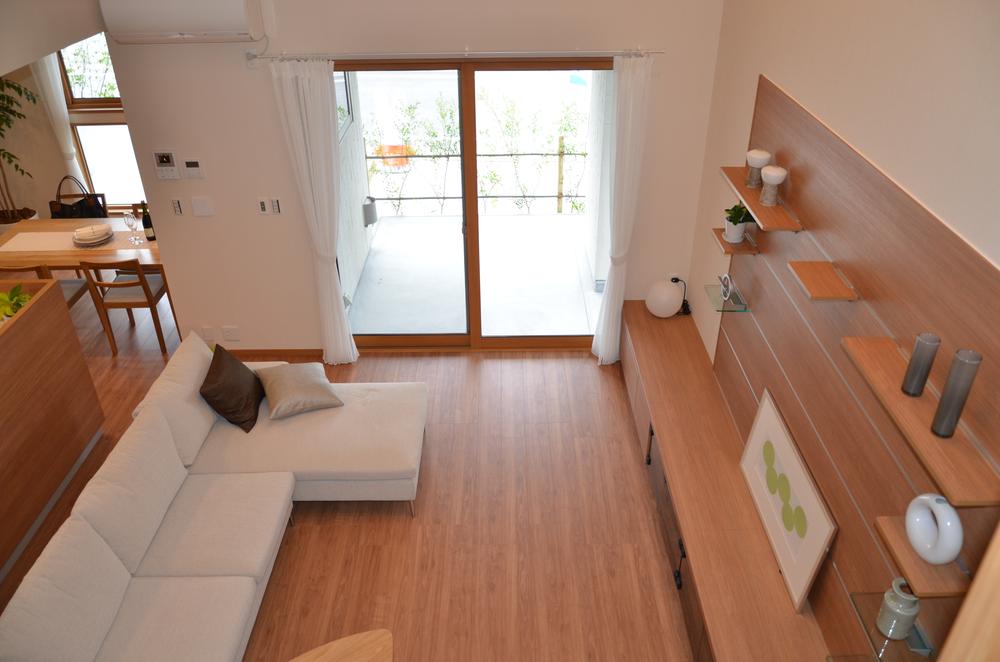 Living as seen from the second floor of a Japanese-style room in the
中2階の和室から見たリビング
Otherその他 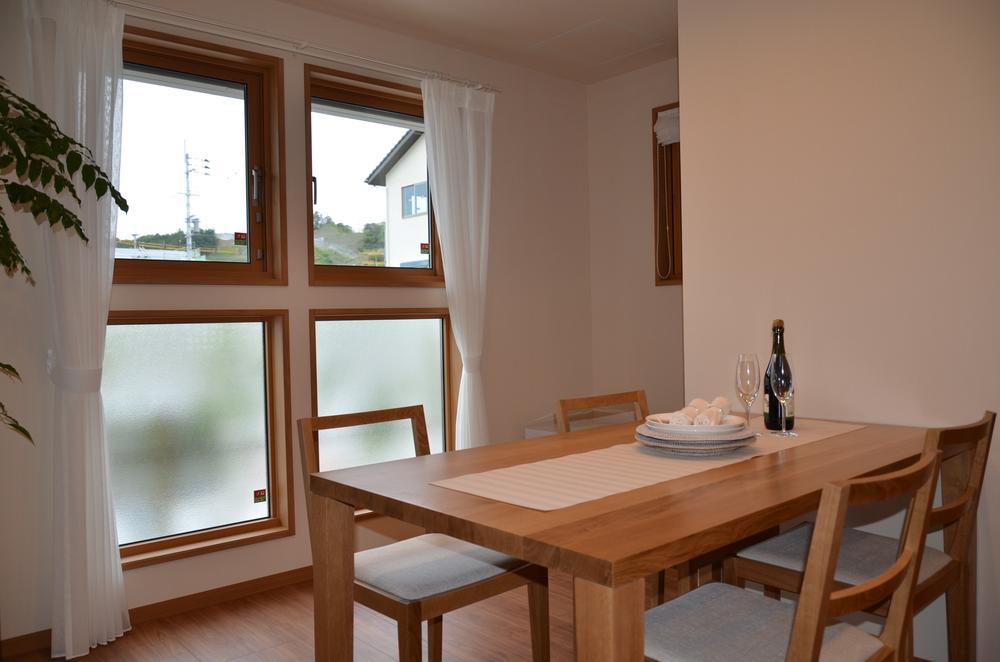 dining
ダイニング
Floor plan間取り図 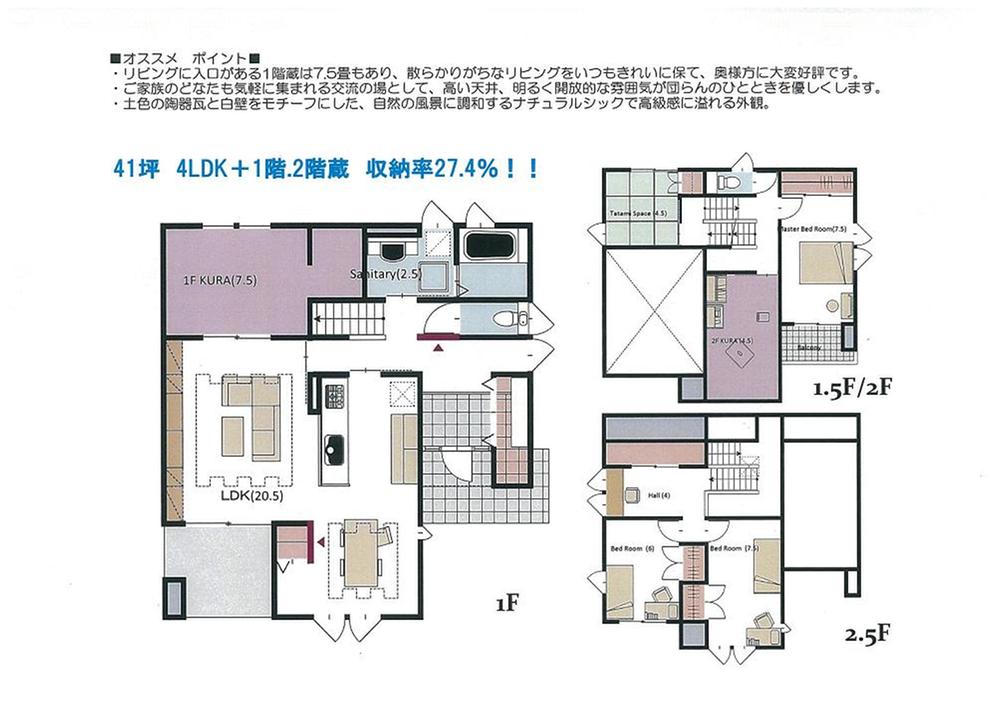 44,700,000 yen, 4LDK + 2S (storeroom), Land area 204.08 sq m , Building area 135.8 sq m
4470万円、4LDK+2S(納戸)、土地面積204.08m2、建物面積135.8m2
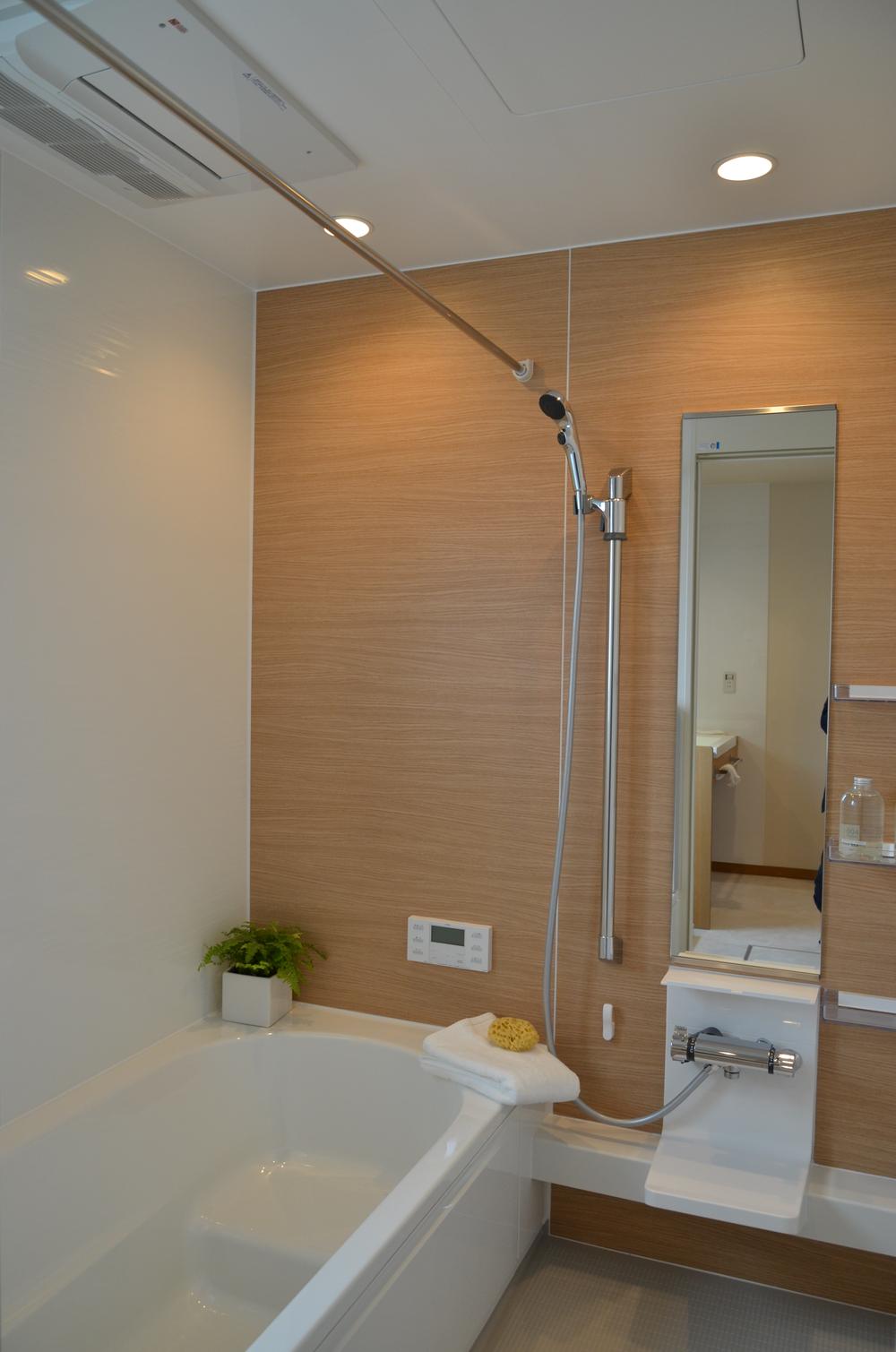 Bathroom
浴室
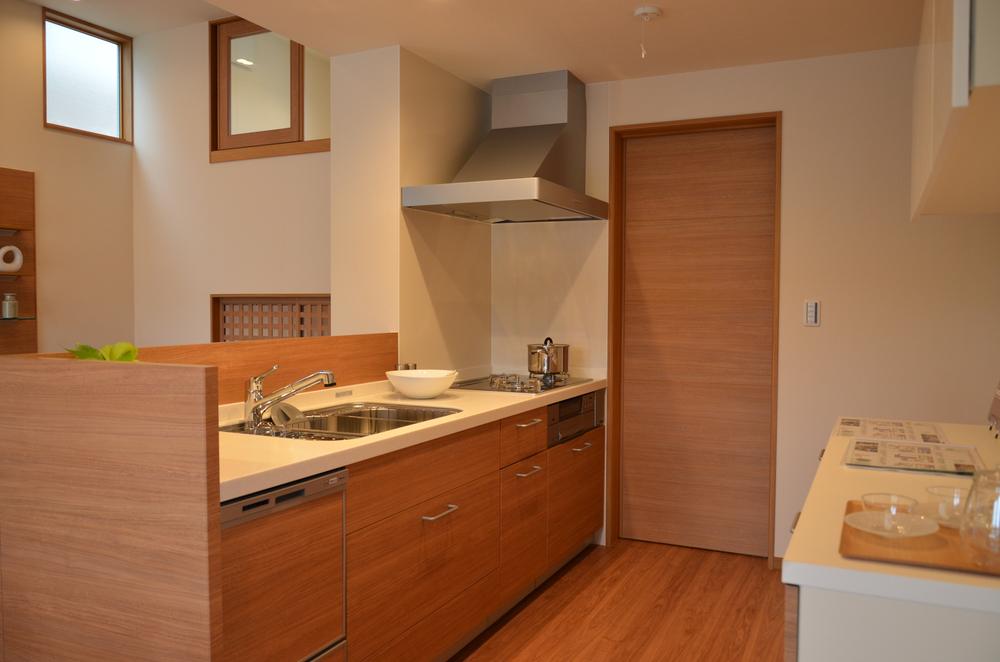 Kitchen
キッチン
Non-living roomリビング以外の居室 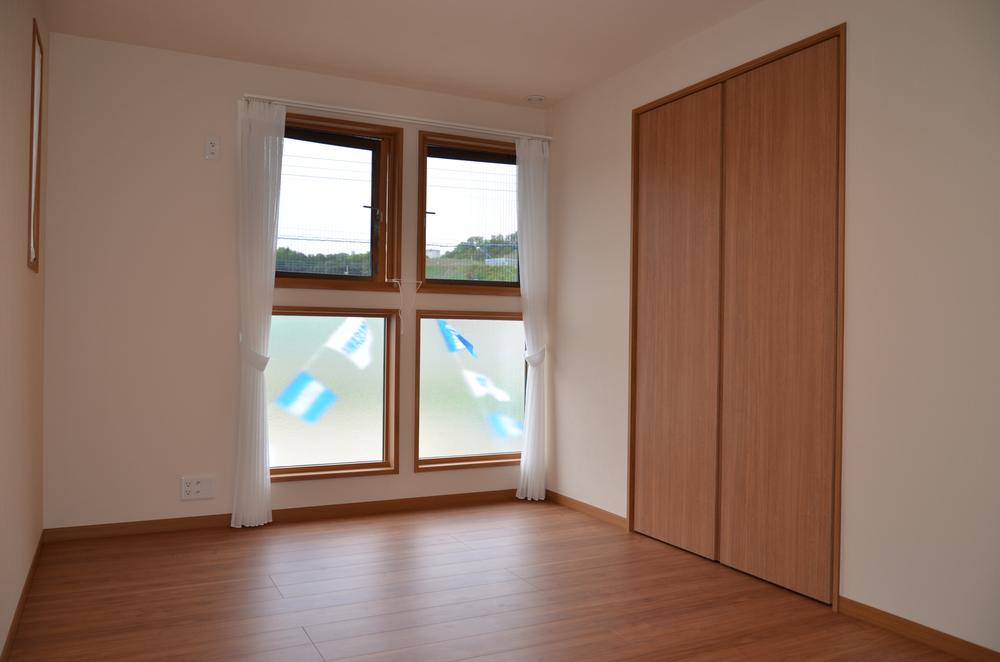 2.5 floor of the living room
2.5階の居室
Otherその他 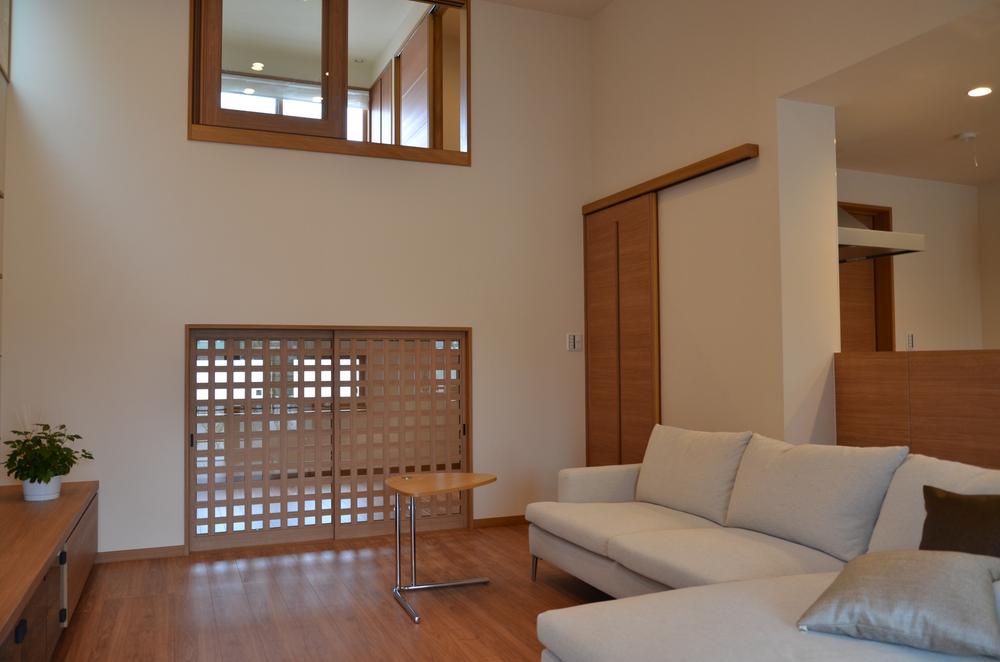 The back of the grid is Misawa Homes own storage space, "warehouse", Second floor of the Japanese-style room in the window of the above.
格子の奥はミサワホーム独自の収納スペース『蔵』、上の窓は中2階の和室。
Entrance玄関 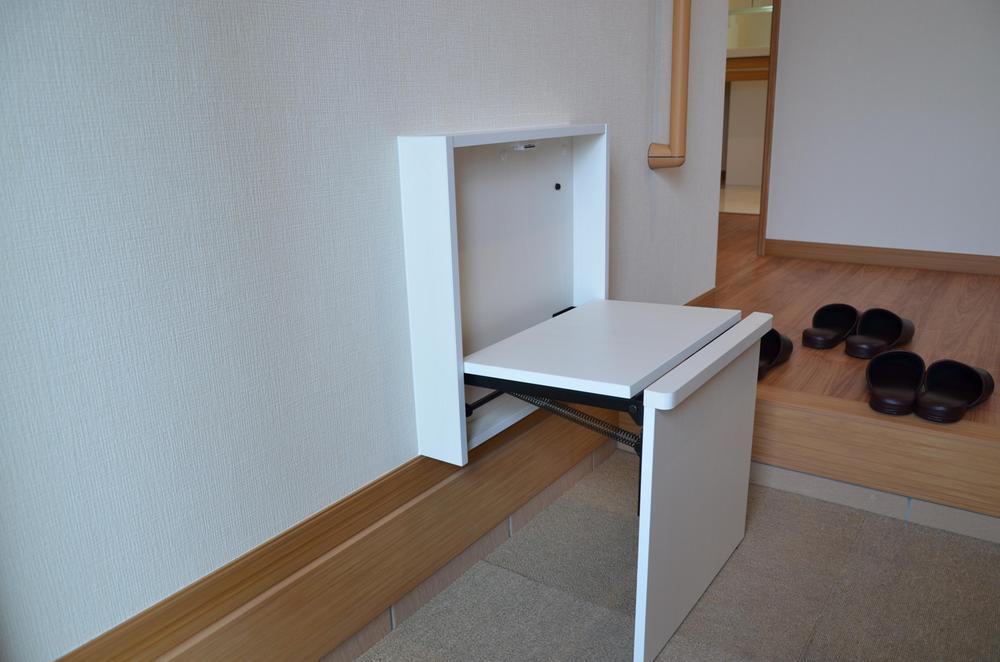 For one and of pregnant women of our elderly, We put a bench of folding to the front door.
ご年配の方や妊婦さんのために、玄関に折りたたみ式のベンチをつけました。
Otherその他 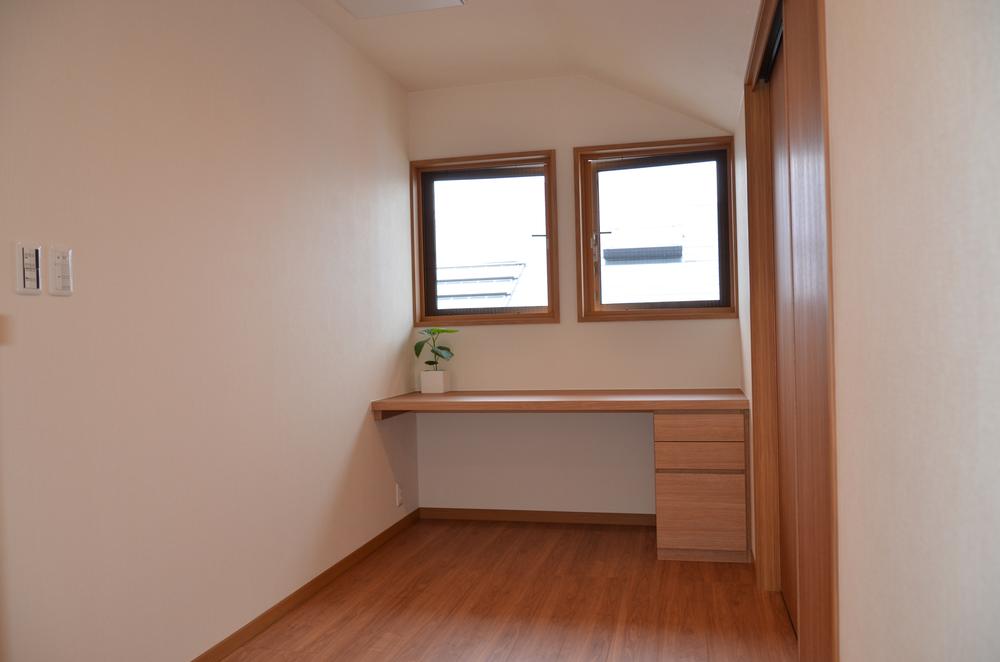 To the stairs on the 2.5 floor, It has established a private space of your family share.
階段上2.5階に、ご家族共有のプライベートスペースを設けました。
Location
|











