New Homes » Kyushu » Fukuoka Prefecture » Kasuya-gun Kasuya
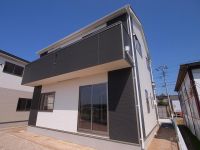 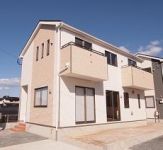
| | Kasuya-gun, Fukuoka Kasuya 福岡県糟屋郡粕屋町 |
| JR sasaguri line "Chojabara" walk 15 minutes JR篠栗線「長者原」歩15分 |
| ☆ Obtained electric bill is you with 彡 solar power generation system, Garden also will guide you even spacious (^^ weekdays surplus electricity can sell electricity site area basis 55.5 pyeong, Certainly once please refer to the local. ☆彡太陽光発電システム付きで電気代がお得、余った電気は売電できます敷地面積坪55.5坪でお庭も広々(^^平日でもご案内致します、是非一度現地をご覧下さい。 |
| Corresponding to the flat-35S, Seismic fit, Parking two Allowed, System kitchen, Bathroom Dryer, Ocean View, Pre-ground survey, Land 50 square meters or more, Energy-saving water heaters, See the mountain, Within 2km to the sea, Yang per good, All room storage, Siemens south road, A quiet residential area, Or more before road 6m, Washbasin with shower, Face-to-face kitchen, Barrier-free, Toilet 2 places, Bathroom 1 tsubo or more, 2-story, South balcony, Double-glazing, Warm water washing toilet seat, Underfloor Storage, The window in the bathroom, TV monitor interphone, Ventilation good, All room 6 tatami mats or more, Fireworks viewing フラット35Sに対応、耐震適合、駐車2台可、システムキッチン、浴室乾燥機、オーシャンビュー、地盤調査済、土地50坪以上、省エネ給湯器、山が見える、海まで2km以内、陽当り良好、全居室収納、南側道路面す、閑静な住宅地、前道6m以上、シャワー付洗面台、対面式キッチン、バリアフリー、トイレ2ヶ所、浴室1坪以上、2階建、南面バルコニー、複層ガラス、温水洗浄便座、床下収納、浴室に窓、TVモニタ付インターホン、通風良好、全居室6畳以上、花火大会鑑賞 |
Features pickup 特徴ピックアップ | | Corresponding to the flat-35S / Pre-ground survey / Seismic fit / Parking two Allowed / Land 50 square meters or more / Ocean View / Energy-saving water heaters / See the mountain / Within 2km to the sea / System kitchen / Bathroom Dryer / Yang per good / All room storage / Siemens south road / A quiet residential area / Or more before road 6m / Washbasin with shower / Face-to-face kitchen / Barrier-free / Toilet 2 places / Bathroom 1 tsubo or more / 2-story / South balcony / Double-glazing / Warm water washing toilet seat / Underfloor Storage / The window in the bathroom / TV monitor interphone / Ventilation good / All room 6 tatami mats or more / Fireworks viewing フラット35Sに対応 /地盤調査済 /耐震適合 /駐車2台可 /土地50坪以上 /オーシャンビュー /省エネ給湯器 /山が見える /海まで2km以内 /システムキッチン /浴室乾燥機 /陽当り良好 /全居室収納 /南側道路面す /閑静な住宅地 /前道6m以上 /シャワー付洗面台 /対面式キッチン /バリアフリー /トイレ2ヶ所 /浴室1坪以上 /2階建 /南面バルコニー /複層ガラス /温水洗浄便座 /床下収納 /浴室に窓 /TVモニタ付インターホン /通風良好 /全居室6畳以上 /花火大会鑑賞 | Price 価格 | | 24,900,000 yen ~ 25,400,000 yen 2490万円 ~ 2540万円 | Floor plan 間取り | | 4LDK 4LDK | Units sold 販売戸数 | | 3 units 3戸 | Total units 総戸数 | | 3 units 3戸 | Land area 土地面積 | | 182.56 sq m ~ 182.87 sq m (55.22 tsubo ~ 55.31 tsubo) (Registration) 182.56m2 ~ 182.87m2(55.22坪 ~ 55.31坪)(登記) | Building area 建物面積 | | 95.37 sq m ~ 97.2 sq m (28.84 tsubo ~ 29.40 tsubo) (Registration) 95.37m2 ~ 97.2m2(28.84坪 ~ 29.40坪)(登記) | Driveway burden-road 私道負担・道路 | | 1 Building: south about 4.03m public road Building 2: south about 4.07m public road Building 3: south about 4.3m on public roads, East about 4.00m public road 1号棟:南側約4.03m公道 2号棟:南側約4.07m公道 3号棟:南側約4.3m公道、東側約4.00m公道 | Completion date 完成時期(築年月) | | 2013 mid-October 2013年10月中旬 | Address 住所 | | Kasuya-gun, Fukuoka Kasuya Oaza Nakahara 福岡県糟屋郡粕屋町大字仲原 | Traffic 交通 | | JR sasaguri line "Chojabara" walk 15 minutes JR篠栗線「長者原」歩15分
| Related links 関連リンク | | [Related Sites of this company] 【この会社の関連サイト】 | Person in charge 担当者より | | Person in charge of real-estate and building FP real estate consulting skills registrant Matsufuji Koichi Age: 30 Daigyokai Experience: 9 years and the communication of the importance to our customers, It will help your house hunting that everyone in the family can feel the happiness. Doubt and anxiety of house hunting, Financial planning, etc., Anything please feel free to contact us. 担当者宅建FP不動産コンサルティング技能登録者松藤 浩一年齢:30代業界経験:9年お客様とのコミュニケーションを大切に、ご家族の皆様が幸せを感じられるお家探しをお手伝い致します。家探しの疑問や不安、資金計画など、何でもお気軽にご相談下さい。 | Contact お問い合せ先 | | TEL: 0800-602-5700 [Toll free] mobile phone ・ Also available from PHS
Caller ID is not notified
Please contact the "saw SUUMO (Sumo)"
If it does not lead, If the real estate company TEL:0800-602-5700【通話料無料】携帯電話・PHSからもご利用いただけます
発信者番号は通知されません
「SUUMO(スーモ)を見た」と問い合わせください
つながらない方、不動産会社の方は
| Building coverage, floor area ratio 建ぺい率・容積率 | | Kenpei rate: 40%, Volume ratio: 60% 建ペい率:40%、容積率:60% | Time residents 入居時期 | | Consultation 相談 | Land of the right form 土地の権利形態 | | Ownership 所有権 | Structure and method of construction 構造・工法 | | Wooden 木造 | Use district 用途地域 | | One low-rise 1種低層 | Land category 地目 | | Residential land 宅地 | Overview and notices その他概要・特記事項 | | Contact: Matsufuji Koichi, Building confirmation number: No. H25SHC111964 担当者:松藤 浩一、建築確認番号:第H25SHC111964号 | Company profile 会社概要 | | <Mediation> Governor of Fukuoka Prefecture (1) No. 016302 (Ltd.) Mercury Home real estate section Yubinbango814-0022 Fukuoka Sawara KuHara 5-14-8 luge original No. 201 <仲介>福岡県知事(1)第016302号(株)マーキュリーホーム不動産部〒814-0022 福岡県福岡市早良区原5-14-8 リュージュ原 201号 |
Same specifications photos (appearance)同仕様写真(外観) 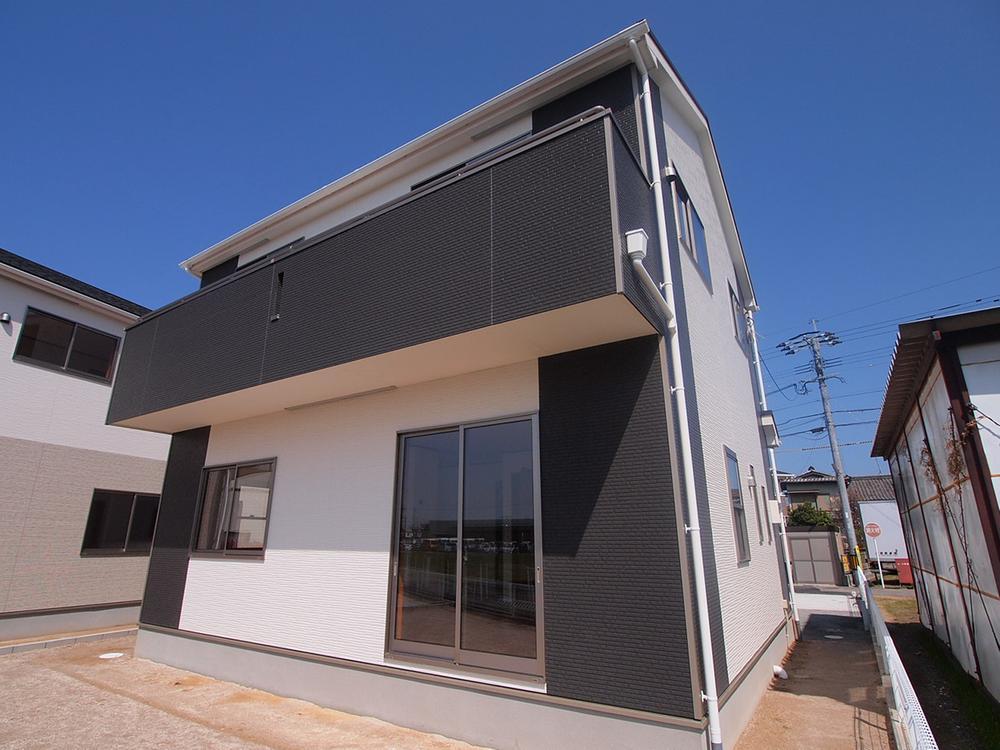 Same specifications
同仕様
Local appearance photo現地外観写真 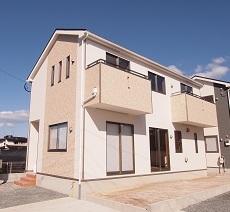 Local appearance ☆ 彡外 wall fire protection ・ Dairaito specification with excellent durability, Siding stain-resistant fluorine processing!
現地外観☆彡外壁は防火性・耐久性に優れたダイライト仕様、サイディングは汚れの付きにくいフッ素加工!
Livingリビング 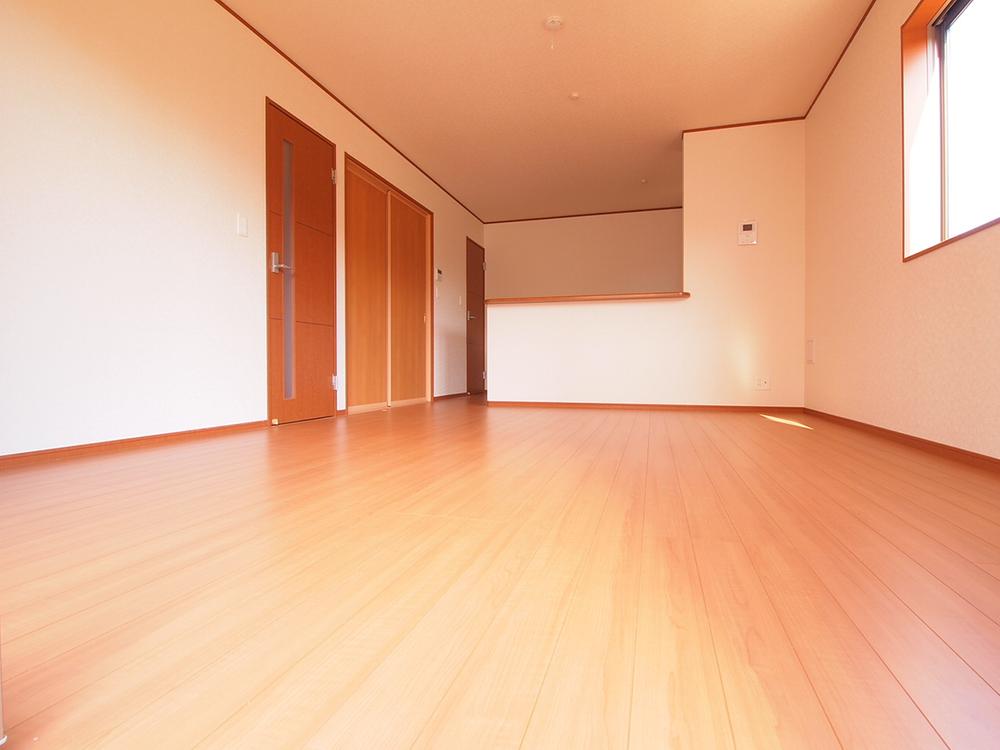 Also useful dishes in face-to-face counter kitchen, It is also likely to increase dialogue with the family (^ - ^)
対面式カウンターキッチンでお料理にも便利で、家族との対話も増えそうですね(^-^)
Floor plan間取り図 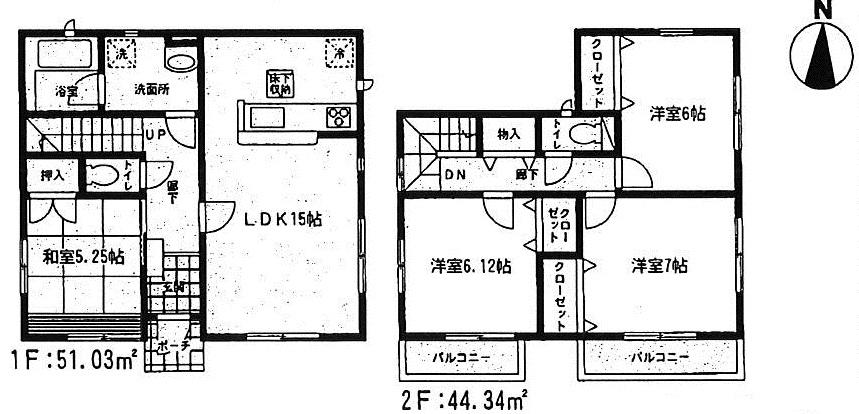 (Building 2), Price 25,400,000 yen, 4LDK, Land area 182.87 sq m , Building area 95.37 sq m
(2号棟)、価格2540万円、4LDK、土地面積182.87m2、建物面積95.37m2
Kitchenキッチン 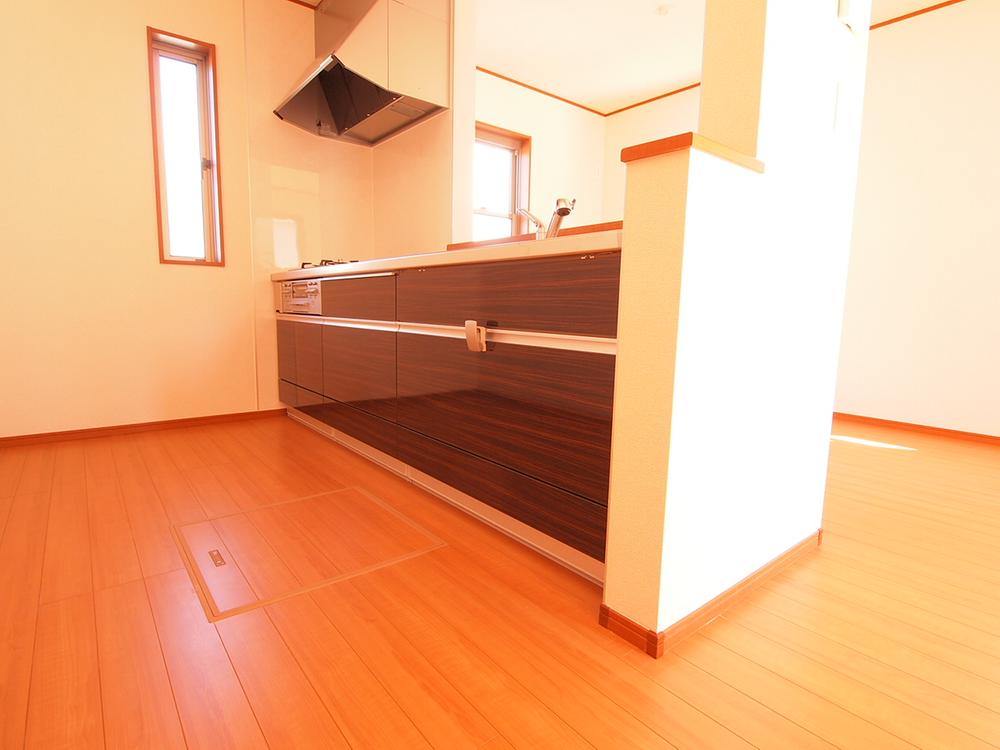 Also enhance storage in the shower water purifier systems with kitchen!
シャワー浄水器付きシステムキッチンで収納も充実!
Bathroom浴室 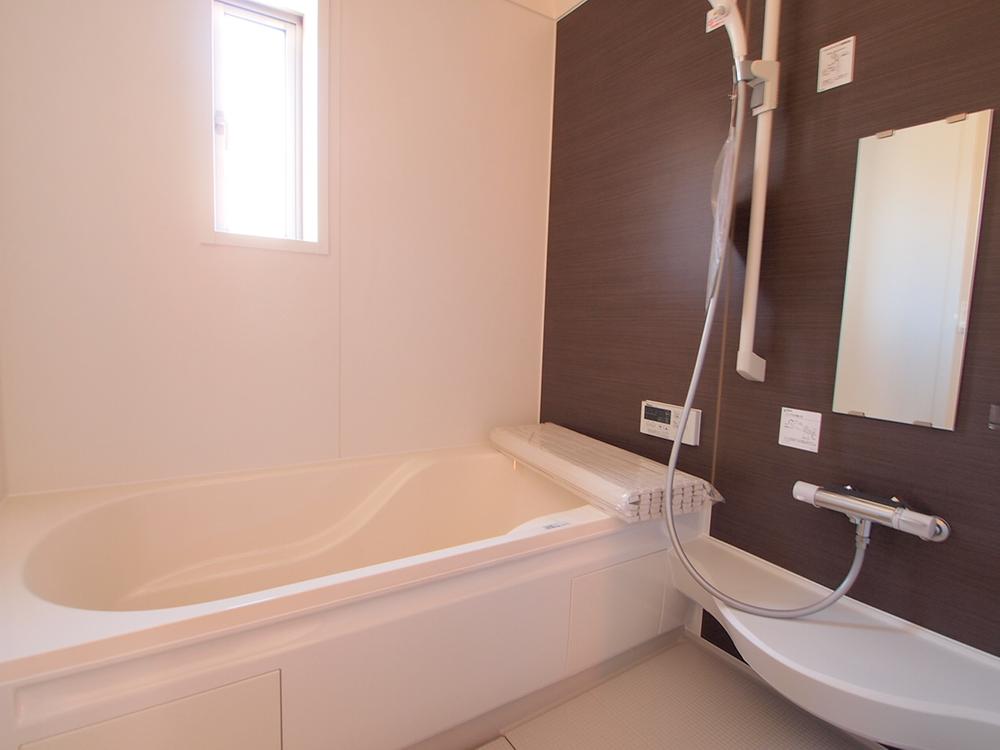 The bathroom is with a spacious bathroom dryer at 1 pyeong type.
浴室は1坪タイプで広々浴室乾燥機付きです。
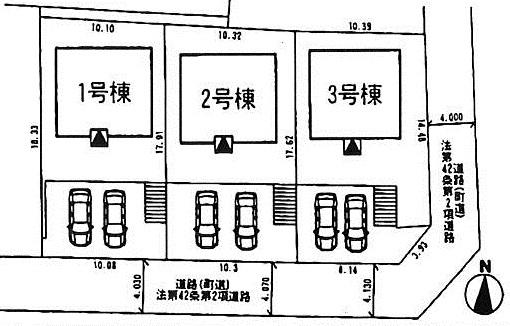 The entire compartment Figure
全体区画図
Floor plan間取り図 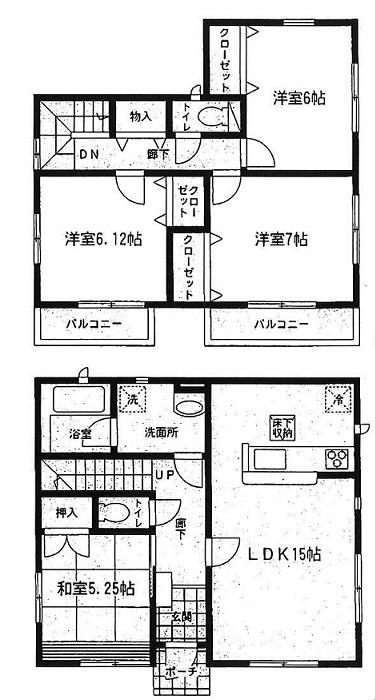 (1 Building), Price 24,900,000 yen, 4LDK, Land area 182.71 sq m , Building area 95.37 sq m
(1号棟)、価格2490万円、4LDK、土地面積182.71m2、建物面積95.37m2
Non-living roomリビング以外の居室 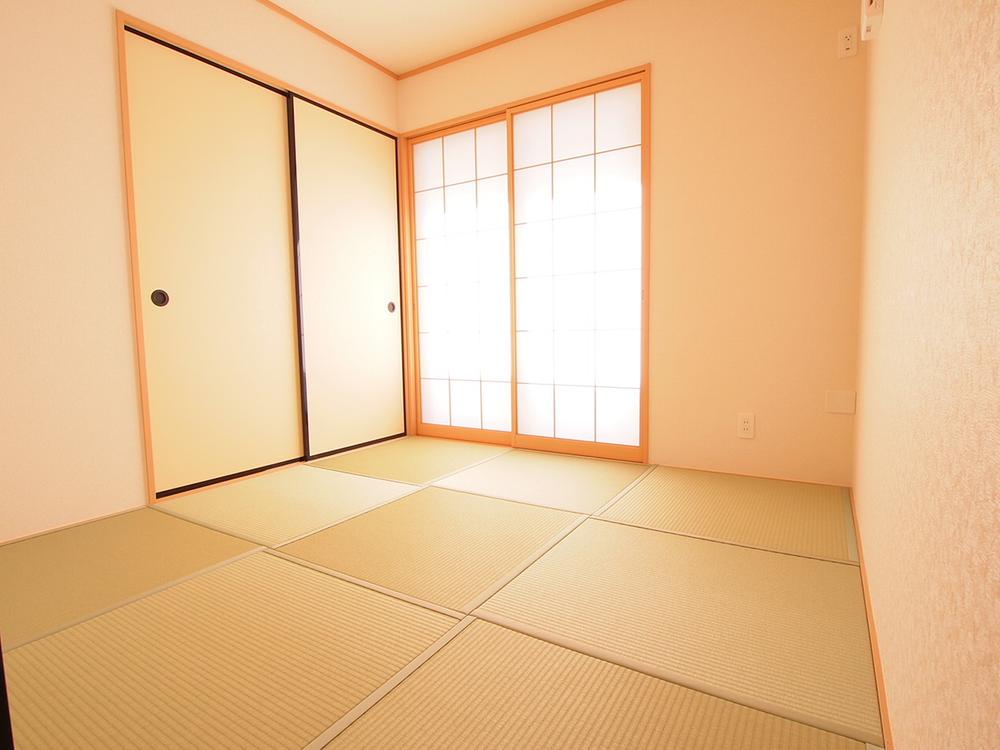 Japanese-style use a fashionable Ryukyu tatami
和室はオシャレな琉球畳を使用
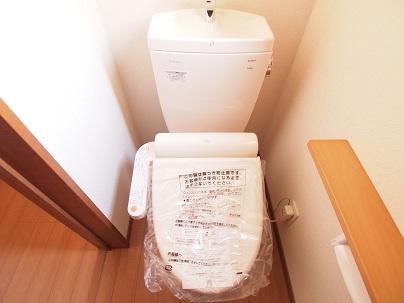 Toilet
トイレ
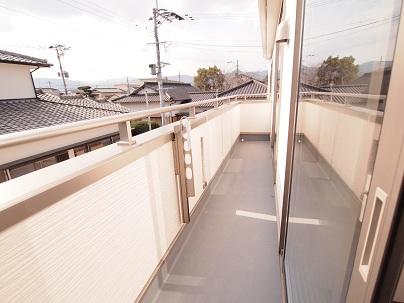 Balcony
バルコニー
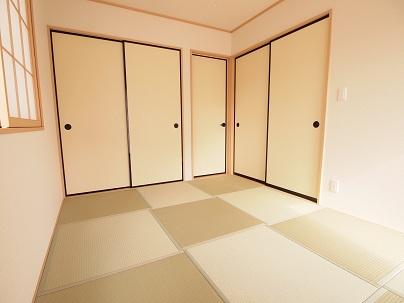 Other introspection
その他内観
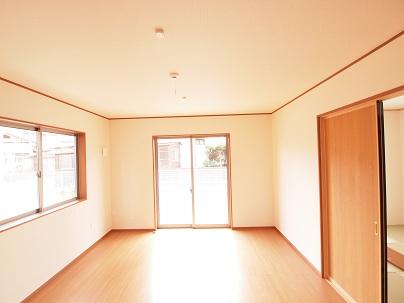 Other introspection
その他内観
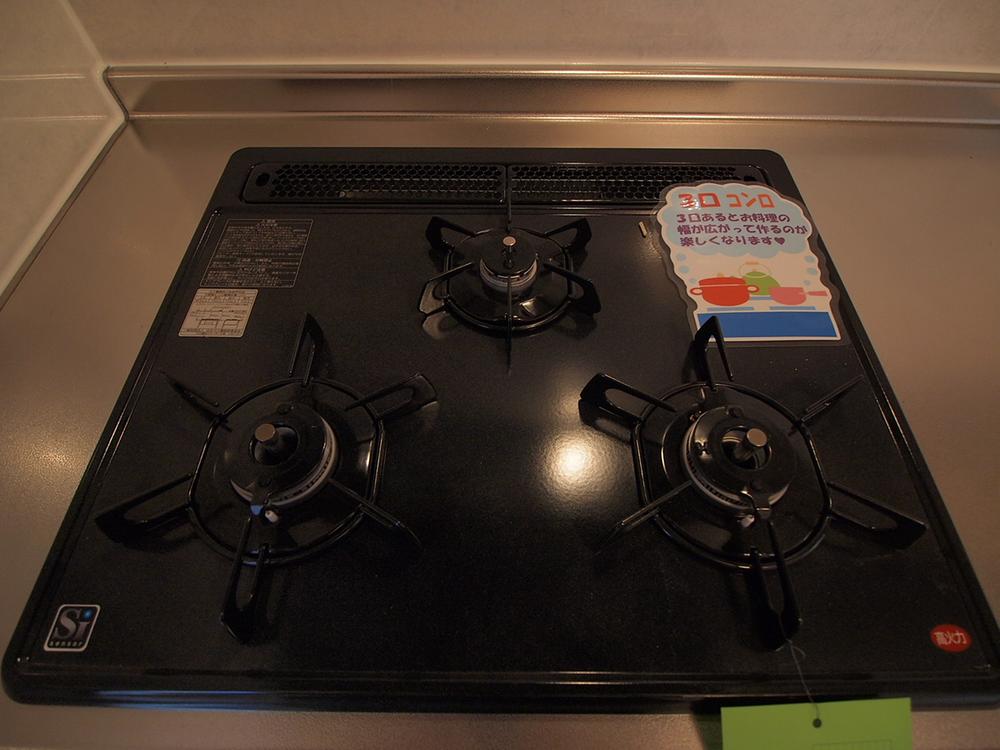 Other
その他
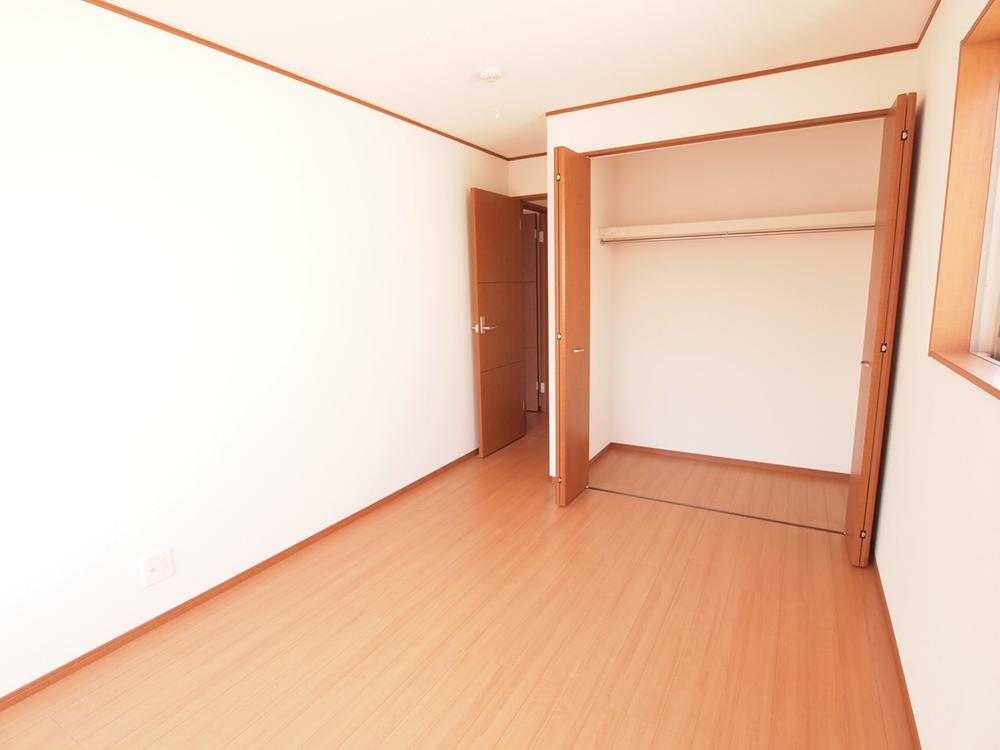 Receipt
収納
Wash basin, toilet洗面台・洗面所 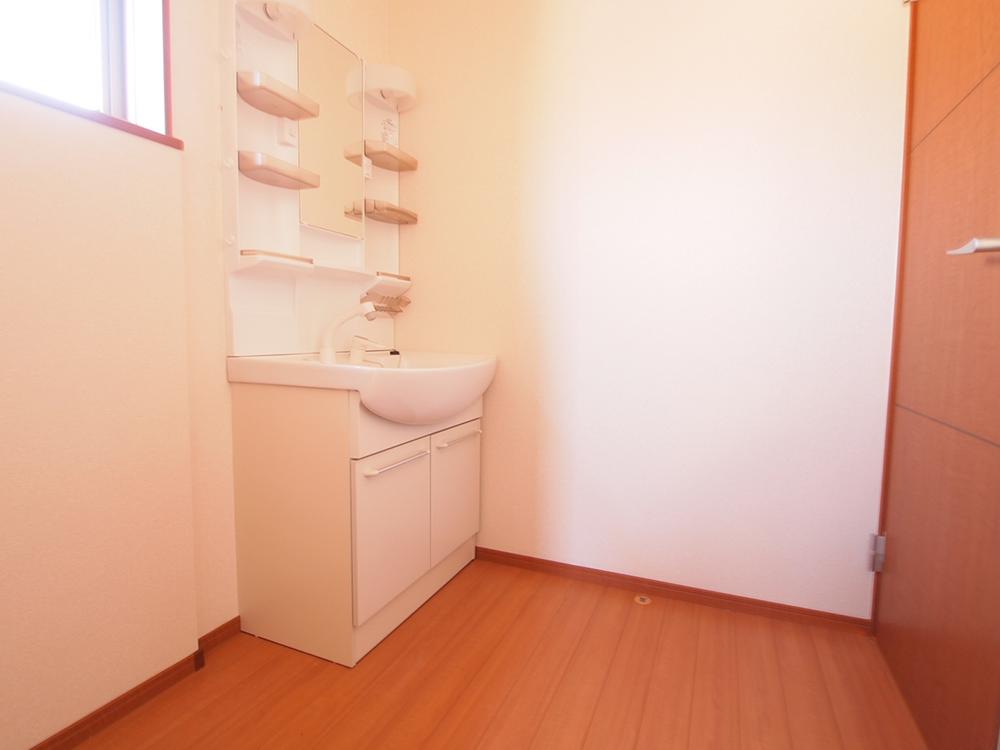 In wash basin with shower, Spacious dressing room
シャワー付き洗面台で、広々とした脱衣場です
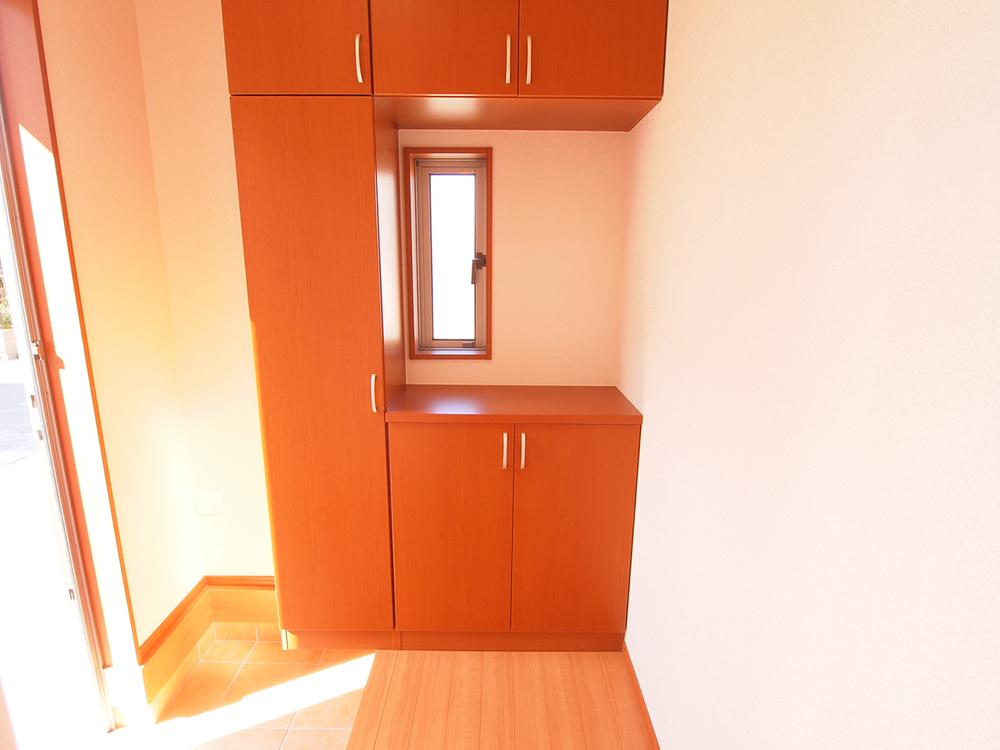 Entrance
玄関
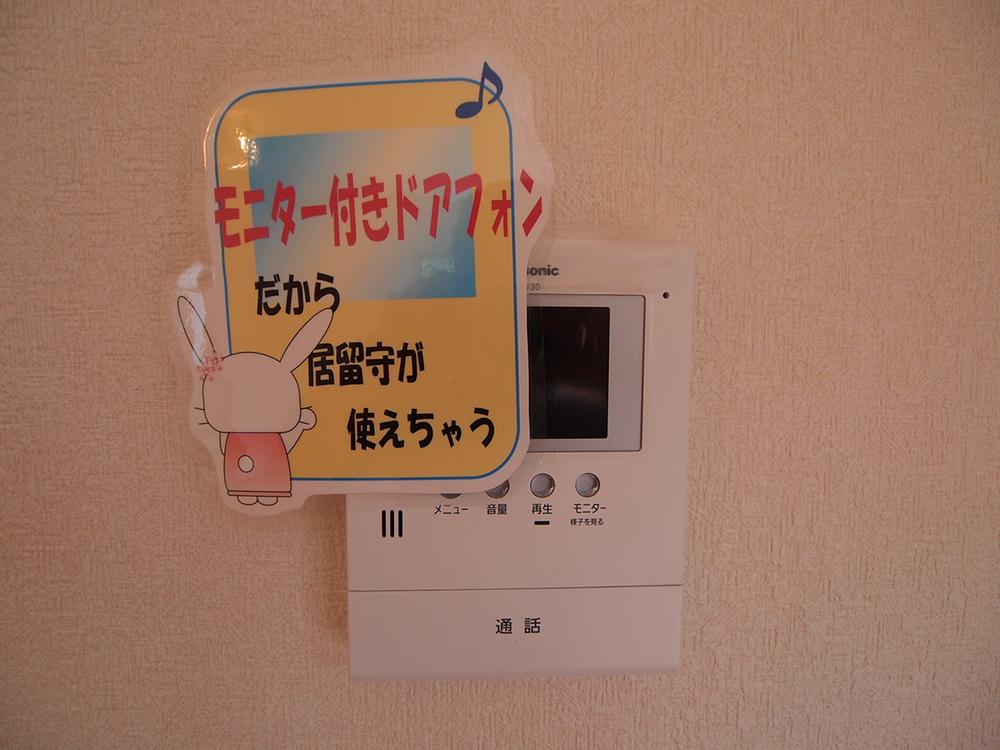 Other
その他
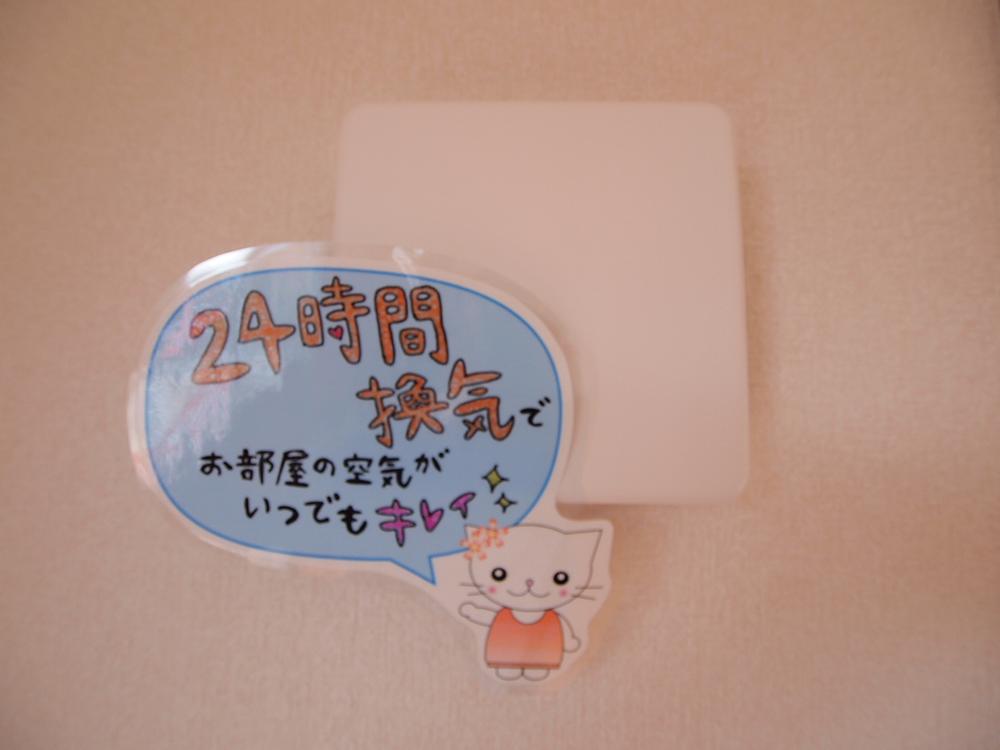 Other
その他
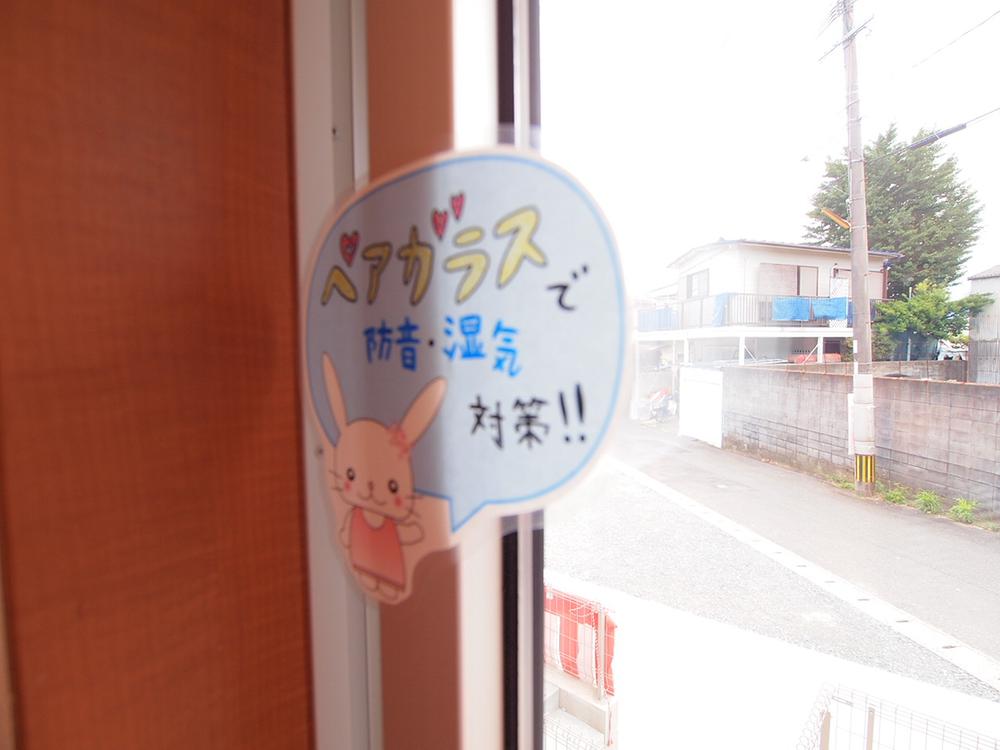 Other introspection
その他内観
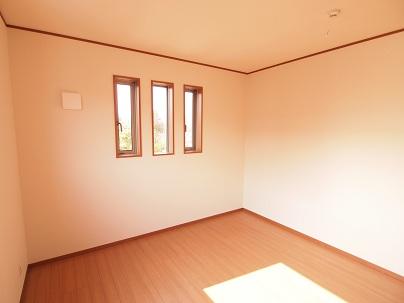 Other introspection
その他内観
Location
|






















