New Homes » Kyushu » Fukuoka Prefecture » Kasuya District Shime
 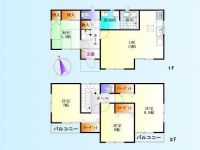
| | Kasuya-gun, Fukuoka Shime 福岡県糟屋郡志免町 |
| JR Kashii Line "Sue center" walk 33 minutes JR香椎線「須恵中央」歩33分 |
| ◆ ◆ ◆ Guests visit at any time ◆ ◆ ◆ Customers limit the monthly payment is a concern! Please please see For more details, until the toll-free 0800-808-9457! ◆◆◆いつでもご見学頂けます◆◆◆ 毎月のお支払いが気になるお客様限定! どうぞご覧下さい 詳しくはフリーダイヤル0800-808-9457まで! |
| ■ ■ Payment Example ■ ■ Property Price: 2,280 yen * With regard to the sundry expenses about 10% of the property price is said to be a guide. Customers of the bank examination situation ・ Because there are many may be different before and after 500,000 yen by the fire insurance situation, We have two patterns posted the following in common approximation. (1) Customers who sundry expenses cost about 2.2 million yen Total 25 million yen loan Monthly payment: 70,280 yen (Floating rate 0.975% 35 years payment) (2) Customers expenses requires only about 1.9 million yen Total 24.7 million yen loan Monthly payment: 69,437 yen (Floating rate 0.975% 35 years payment) There terms and conditions ■■お支払例■■ 物件価格 :2,280万円 *諸経費につきましては物件価格の約10%が目安と言われております。お客様の銀行審査状況・火災保険加入状況により50万円前後異なる場合も多々ございますので、一般的な概算にて下記の2パターン掲載しております。 (1)諸経費が約220万円かかるお客様 合計2,500万円のローン 毎月の支払い:70,280円 (変動金利 0.975% 35年払い) (2)諸経費が約190万円で済むお客様 合計2470万円のローン 毎月の支払い:69,437円 (変動金利 0.975% 35年払い) 諸条件あり |
Features pickup 特徴ピックアップ | | Measures to conserve energy / Pre-ground survey / Year Available / Energy-saving water heaters / See the mountain / Super close / It is close to the city / Facing south / System kitchen / Bathroom Dryer / Yang per good / All room storage / A quiet residential area / LDK15 tatami mats or more / Around traffic fewer / Japanese-style room / Shaping land / garden / Washbasin with shower / Face-to-face kitchen / Wide balcony / Barrier-free / Toilet 2 places / Bathroom 1 tsubo or more / 2-story / 2 or more sides balcony / South balcony / Double-glazing / Zenshitsuminami direction / Otobasu / Warm water washing toilet seat / Underfloor Storage / The window in the bathroom / TV monitor interphone / Leafy residential area / Urban neighborhood / Ventilation good / All living room flooring / Water filter / Movable partition 省エネルギー対策 /地盤調査済 /年内入居可 /省エネ給湯器 /山が見える /スーパーが近い /市街地が近い /南向き /システムキッチン /浴室乾燥機 /陽当り良好 /全居室収納 /閑静な住宅地 /LDK15畳以上 /周辺交通量少なめ /和室 /整形地 /庭 /シャワー付洗面台 /対面式キッチン /ワイドバルコニー /バリアフリー /トイレ2ヶ所 /浴室1坪以上 /2階建 /2面以上バルコニー /南面バルコニー /複層ガラス /全室南向き /オートバス /温水洗浄便座 /床下収納 /浴室に窓 /TVモニタ付インターホン /緑豊かな住宅地 /都市近郊 /通風良好 /全居室フローリング /浄水器 /可動間仕切り | Price 価格 | | 22,800,000 yen 2280万円 | Floor plan 間取り | | 4LDK 4LDK | Units sold 販売戸数 | | 1 units 1戸 | Total units 総戸数 | | 3 units 3戸 | Land area 土地面積 | | 164.55 sq m (49.77 square meters) 164.55m2(49.77坪) | Building area 建物面積 | | 93.96 sq m (28.42 square meters) 93.96m2(28.42坪) | Driveway burden-road 私道負担・道路 | | Nothing, West 4m width 無、西4m幅 | Completion date 完成時期(築年月) | | December 2013 2013年12月 | Address 住所 | | Kasuya-gun, Fukuoka Shime Oaza Yoshihara 福岡県糟屋郡志免町大字吉原 | Traffic 交通 | | JR Kashii Line "Sue center" walk 33 minutes JR香椎線「須恵中央」歩33分
| Person in charge 担当者より | | [Regarding this property.] We also carried out transfers. merit, To tell the disadvantages, Various properties you I am allowed to introduce Please feel free to contact us. 【この物件について】送迎も行っております。メリット、デメリットをお伝えし、様々な物件をご紹介させて頂いておりますお気軽にお問合せ下さい。 | Contact お問い合せ先 | | (Ltd.) Keipurasu ・ Rial Estate TEL: 0800-808-9457 [Toll free] mobile phone ・ Also available from PHS
Caller ID is not notified
Please contact the "saw SUUMO (Sumo)"
If it does not lead, If the real estate company (株)ケイプラス・リアルエステートTEL:0800-808-9457【通話料無料】携帯電話・PHSからもご利用いただけます
発信者番号は通知されません
「SUUMO(スーモ)を見た」と問い合わせください
つながらない方、不動産会社の方は
| Building coverage, floor area ratio 建ぺい率・容積率 | | 40% ・ 60% 40%・60% | Time residents 入居時期 | | December 2013 2013年12月 | Land of the right form 土地の権利形態 | | Ownership 所有権 | Structure and method of construction 構造・工法 | | Wooden 2-story (framing method) 木造2階建(軸組工法) | Use district 用途地域 | | One low-rise 1種低層 | Overview and notices その他概要・特記事項 | | Facilities: Public Water Supply, This sewage, Individual LPG, Building confirmation number: No., Parking: car space 設備:公営水道、本下水、個別LPG、建築確認番号:第、駐車場:カースペース | Company profile 会社概要 | | <Mediation> Governor of Fukuoka Prefecture (1) No. 016713 (Ltd.) Keipurasu ・ Rial Estate Yubinbango810-0041 Fukuoka Chuo-ku, Fukuoka Daimyo 2-10-31-601 <仲介>福岡県知事(1)第016713号(株)ケイプラス・リアルエステート〒810-0041 福岡県福岡市中央区大名2-10-31-601 |
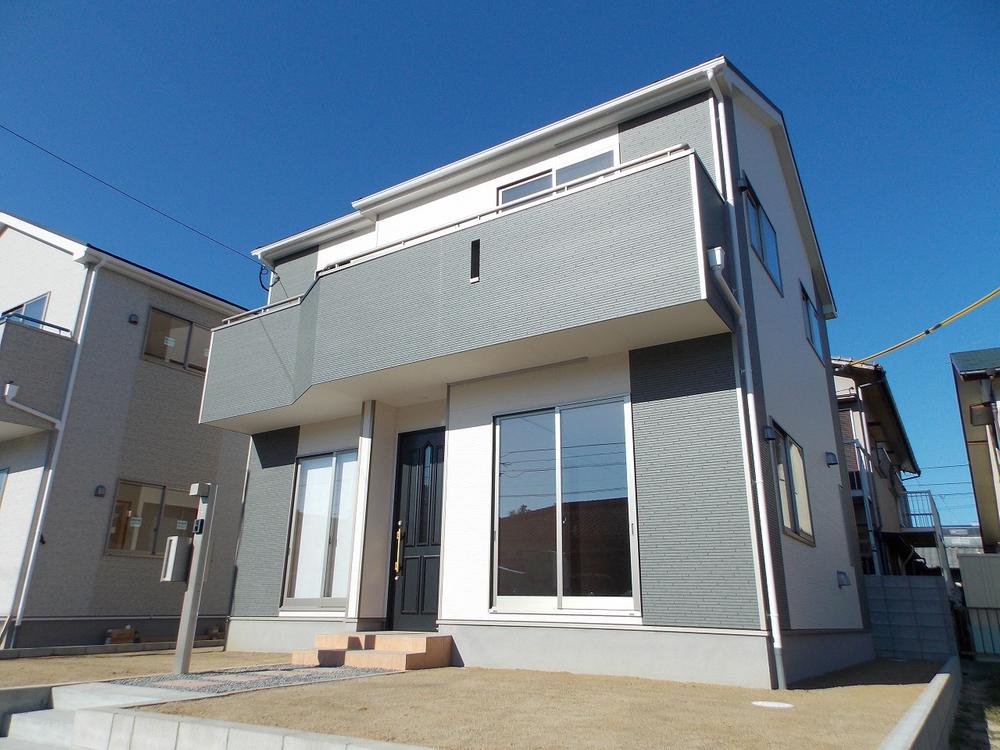 Rendering (appearance)
完成予想図(外観)
Floor plan間取り図 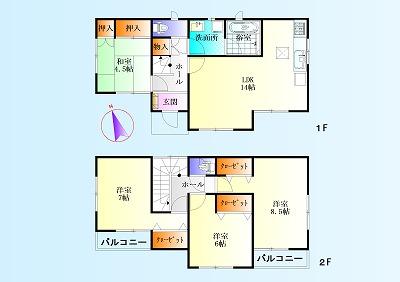 22,800,000 yen, 4LDK, Land area 164.55 sq m , Building area 93.96 sq m this floor plan is, It has decided to "separate private room" floor plan with the image of the (^_^) / Often your family size ・ Children's is also large ・ The future is the floor plan suited for your family, such as live events and their parents (^_^) /
2280万円、4LDK、土地面積164.55m2、建物面積93.96m2 この間取りは、”独立した個室”をイメージした間取りに致しました(^_^)/ ご家族人数が多い・子供さんも大きい・将来は親御さんと同居予定などといった御家族には適した間取りです(^_^)/
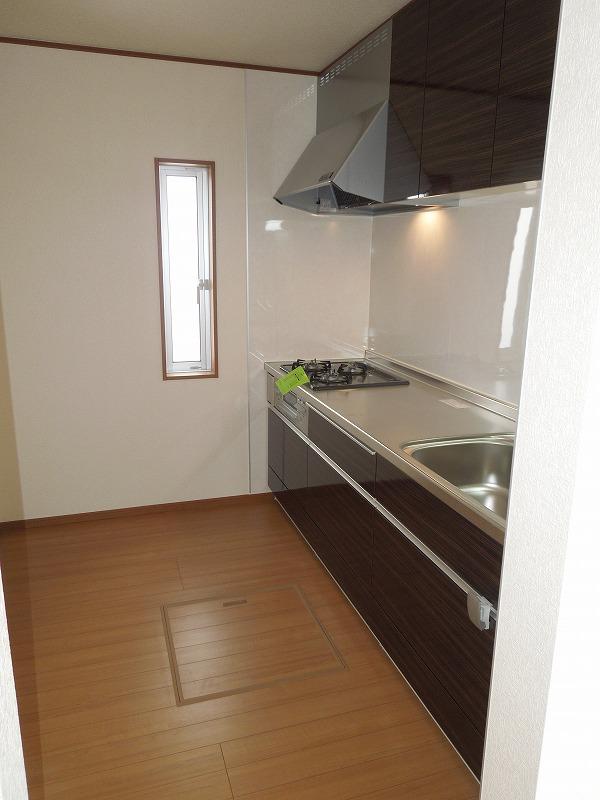 Same specifications photo (kitchen)
同仕様写真(キッチン)
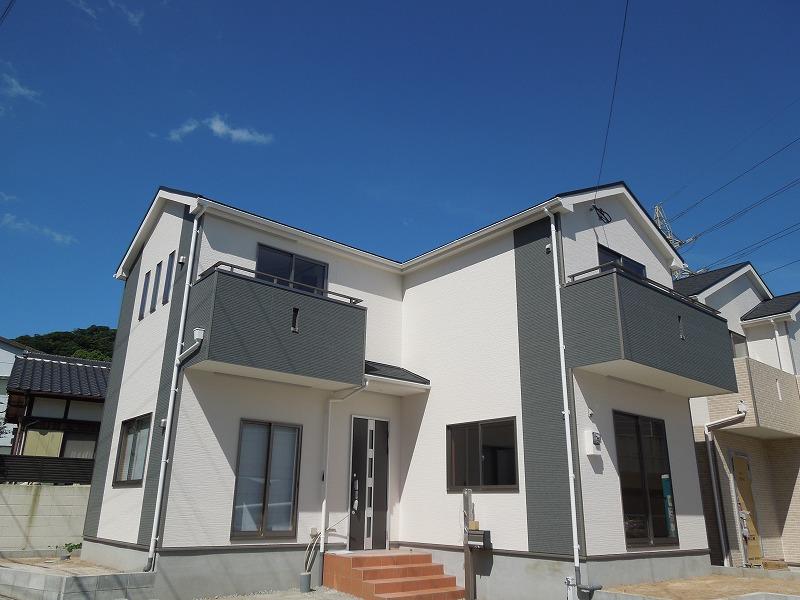 Same specifications photos (appearance)
同仕様写真(外観)
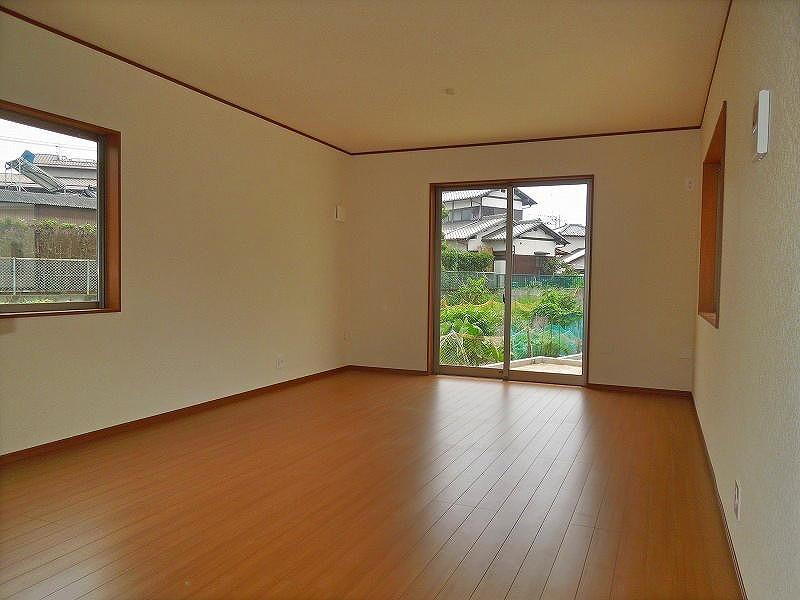 Same specifications photos (living)
同仕様写真(リビング)
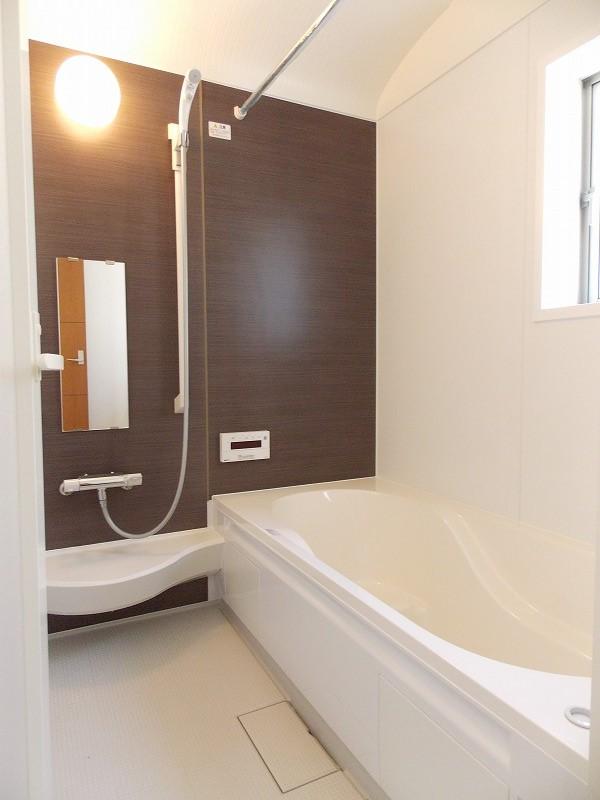 Same specifications photo (bathroom)
同仕様写真(浴室)
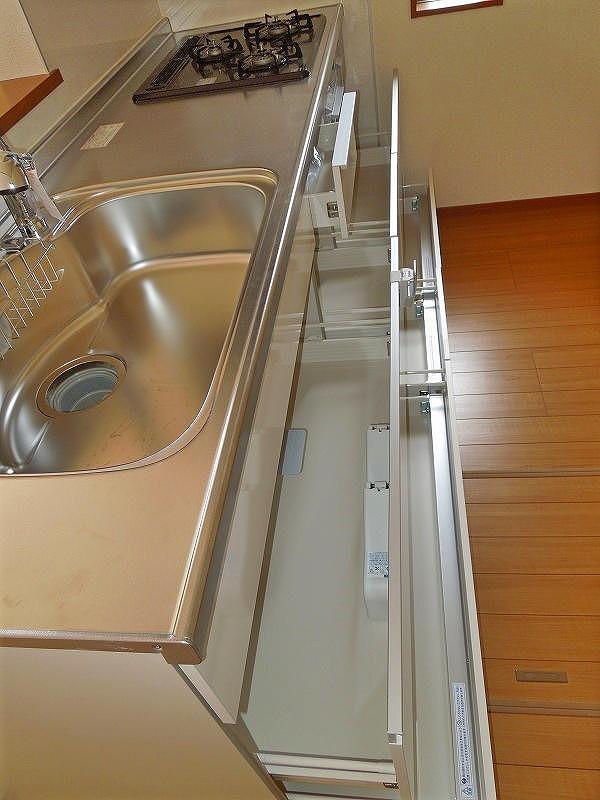 Same specifications photo (kitchen)
同仕様写真(キッチン)
Entrance玄関 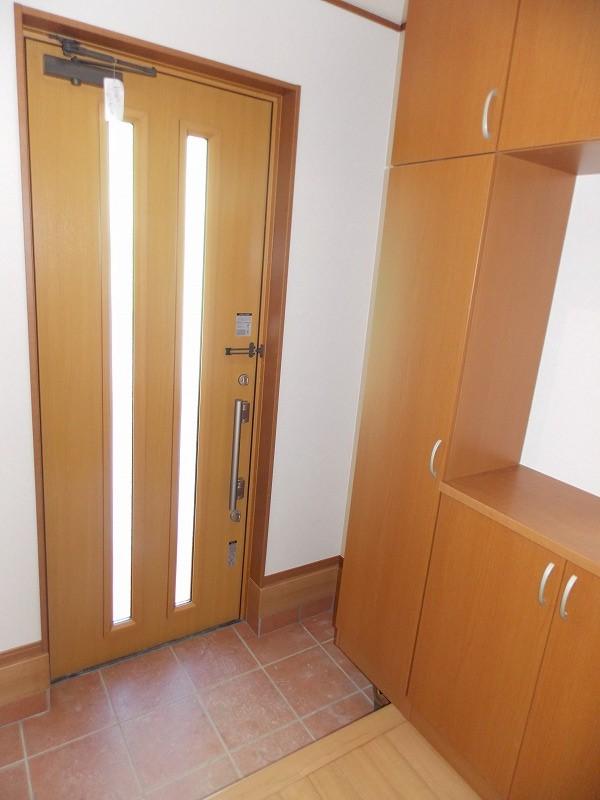 ◆ It becomes the same specification photo ◆
◆同仕様写真となっております◆
Wash basin, toilet洗面台・洗面所 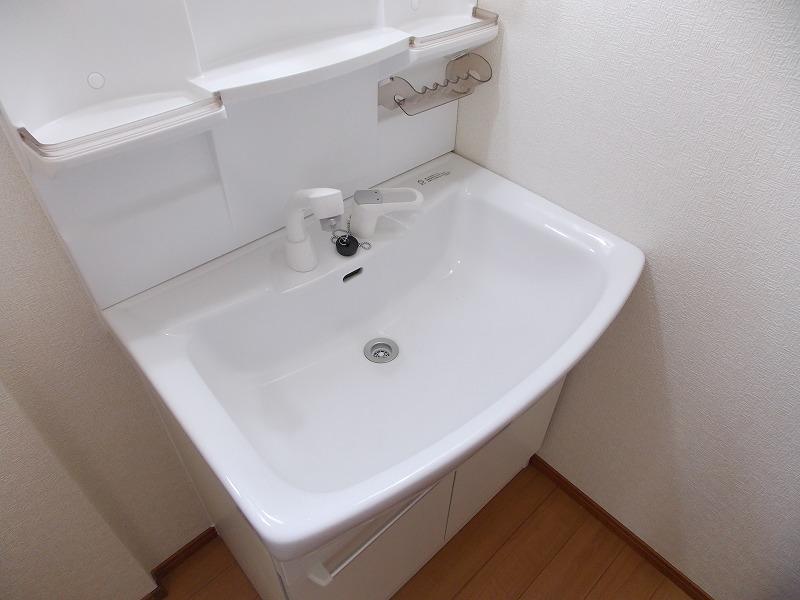 ◆ It becomes the same specification photo ◆
◆同仕様写真となっております◆
Receipt収納 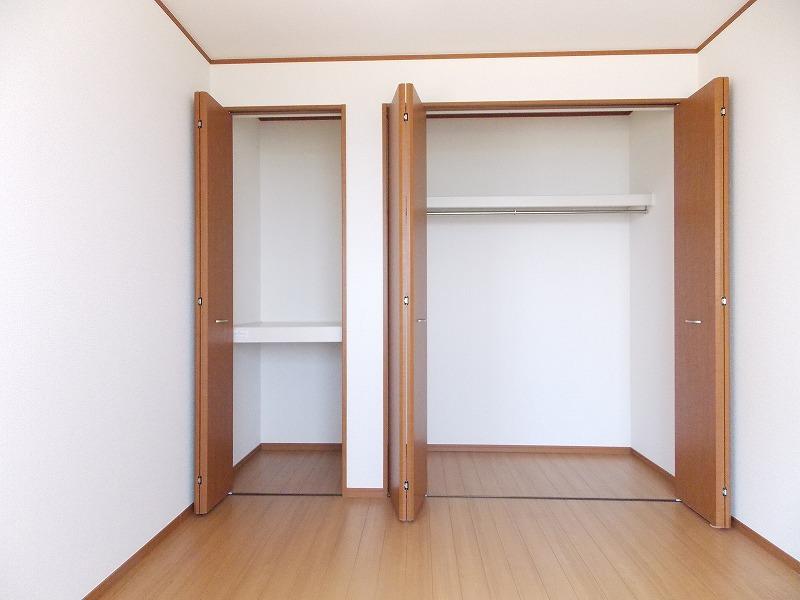 ◆ It becomes the same specification photo ◆
◆同仕様写真となっております◆
Toiletトイレ 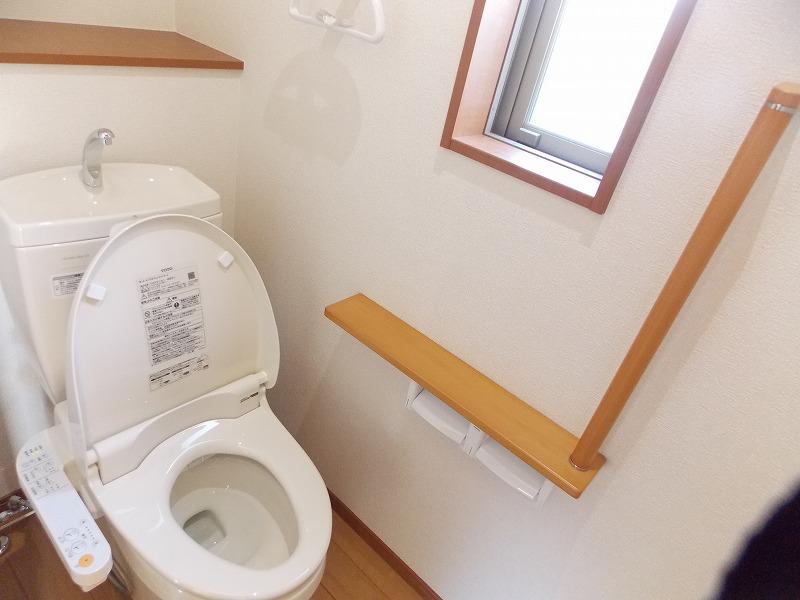 ◆ It becomes the same specification photo ◆
◆同仕様写真となっております◆
Balconyバルコニー 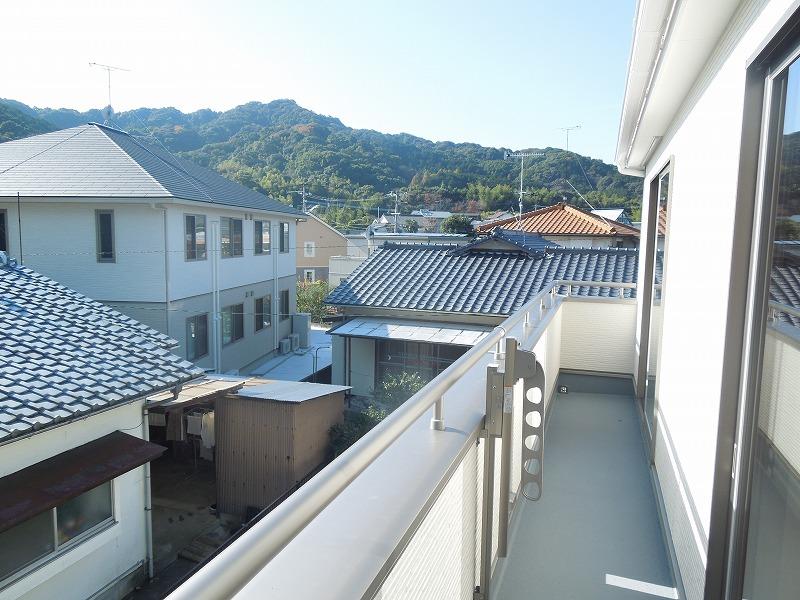 ◆ It becomes the same specification photo ◆
◆同仕様写真となっております◆
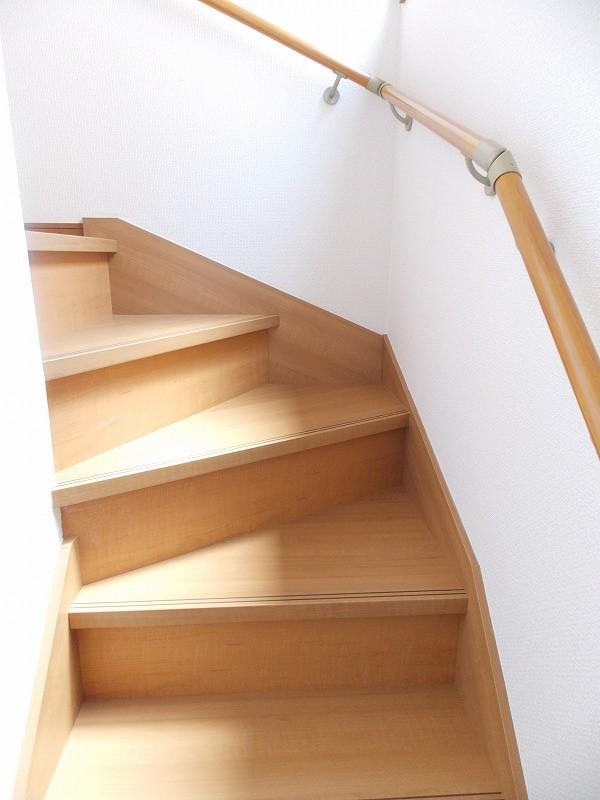 Same specifications photos (Other introspection)
同仕様写真(その他内観)
Otherその他 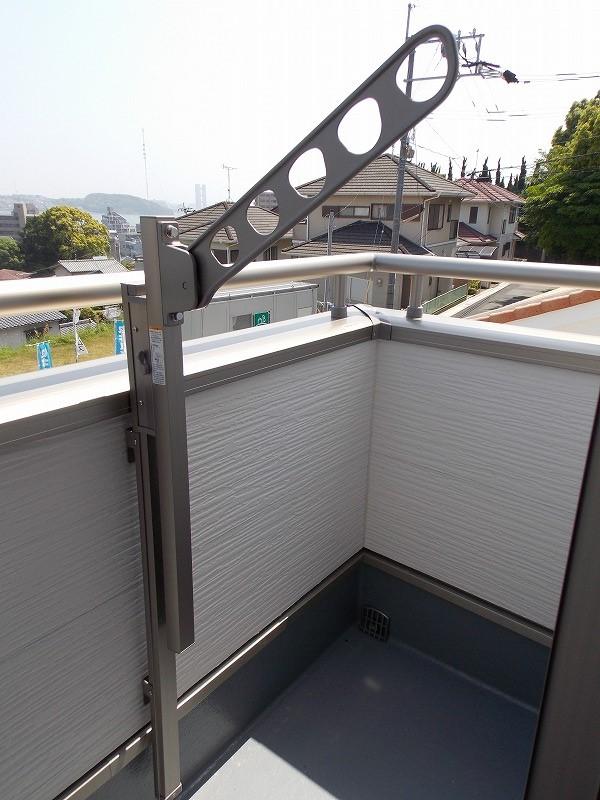 ◆ It becomes the same specification photo ◆
◆同仕様写真となっております◆
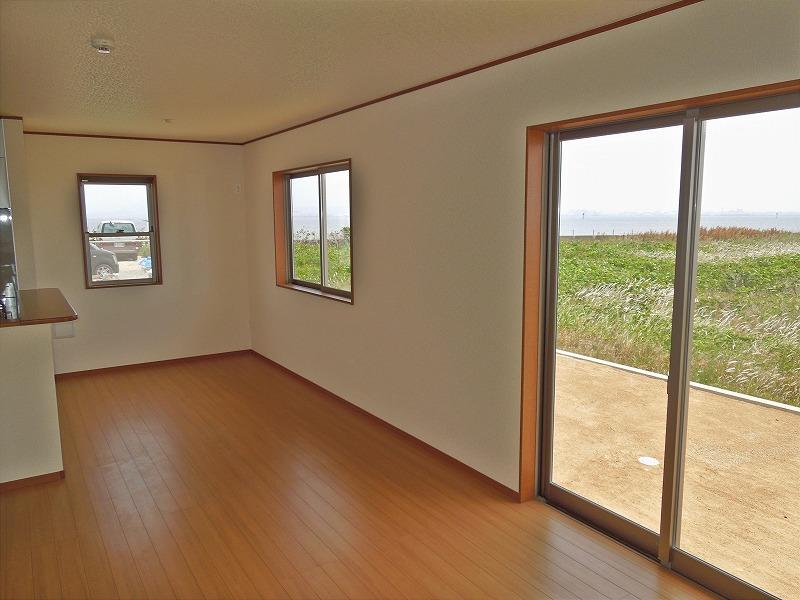 Same specifications photos (living)
同仕様写真(リビング)
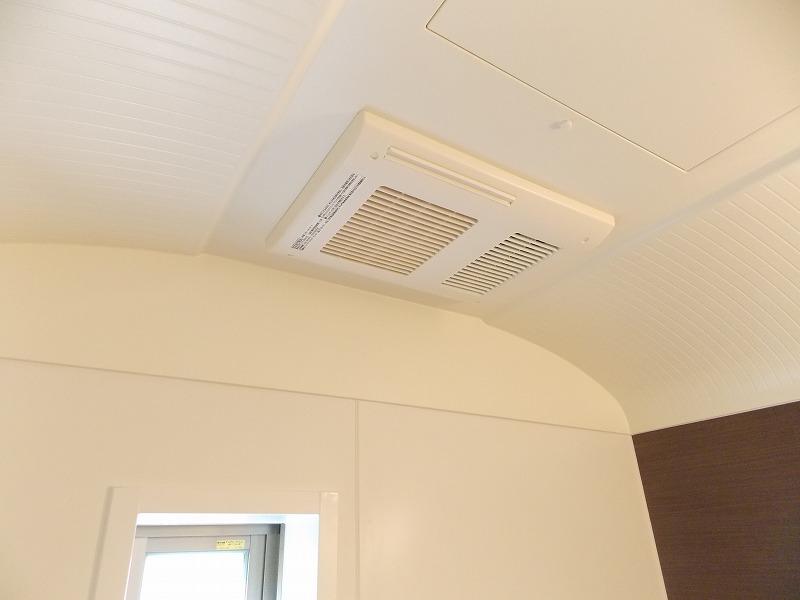 Same specifications photo (bathroom)
同仕様写真(浴室)
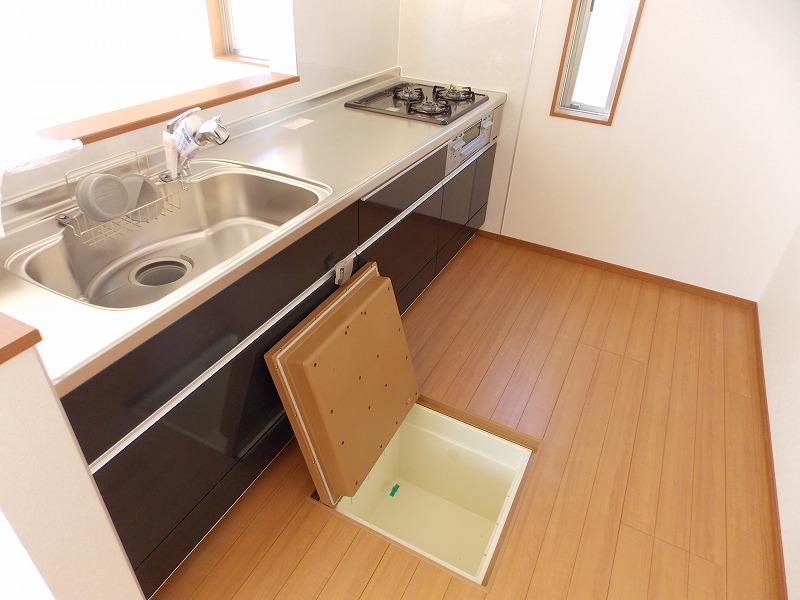 Same specifications photo (kitchen)
同仕様写真(キッチン)
Wash basin, toilet洗面台・洗面所 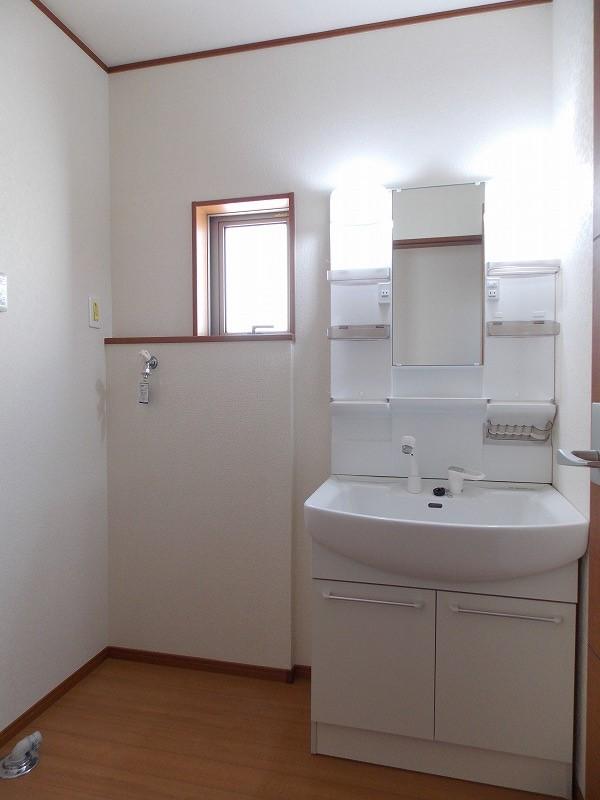 ◆ It becomes the same specification photo ◆
◆同仕様写真となっております◆
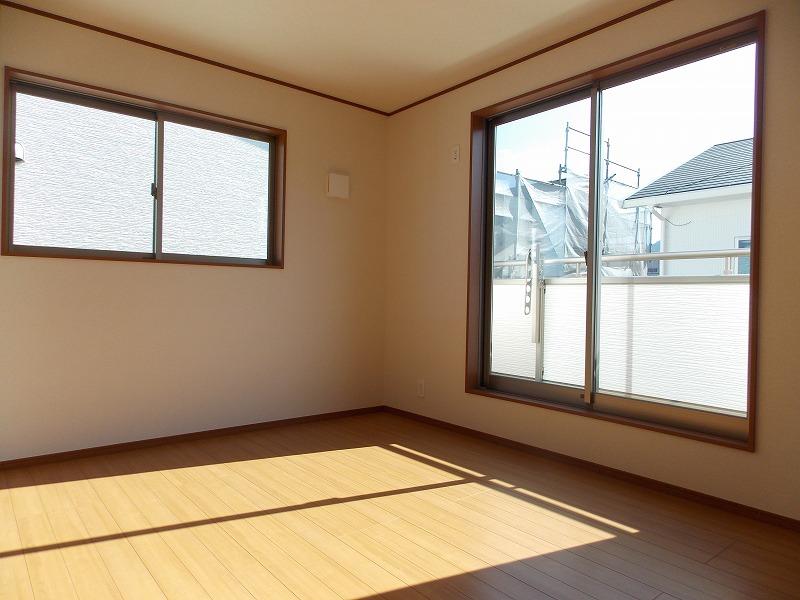 Same specifications photos (Other introspection)
同仕様写真(その他内観)
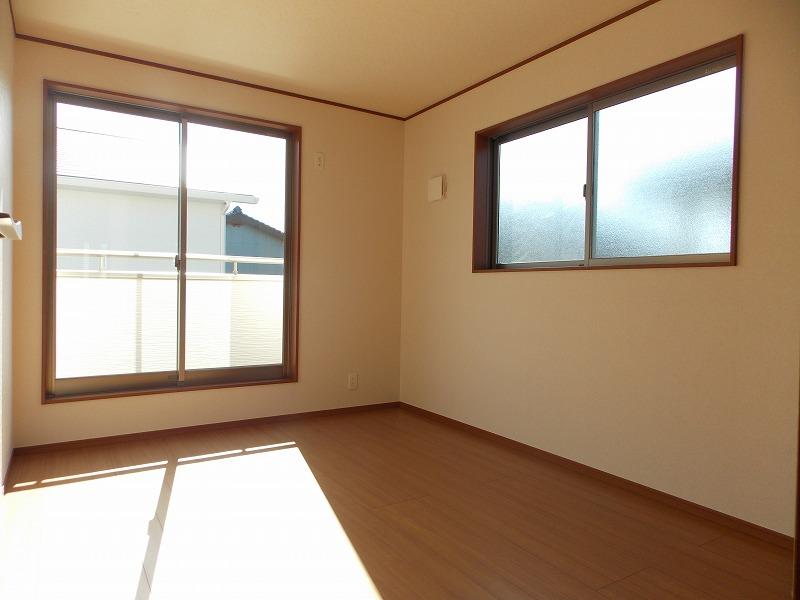 Same specifications photos (Other introspection)
同仕様写真(その他内観)
Location
|





















