New Homes » Kyushu » Fukuoka Prefecture » Kasuya District Shingu-cho
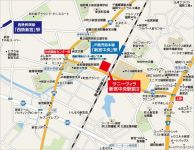 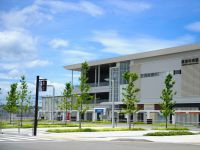
| | Kasuya-gun, Fukuoka Shingu-cho 福岡県糟屋郡新宮町 |
| JR Kagoshima Main Line "Shingu center" walk 2 minutes JR鹿児島本線「新宮中央」歩2分 |
| [5% consumption tax property] ■ Year residents cheer Campaign! You come with your conclusion of a contract if and nice benefits now. ■ JR Shingu Central Station a 2-minute walk. Livable living environment is attractive, including the shopping facility 【消費税5%物件】■年内入居応援キャンペーン実施中!いまご成約いただくと素敵な特典が付いてきます。■JR新宮中央駅徒歩2分。買い物施設をはじめ住みよい住環境が魅力です |
| ☆ Newly built single-family of a 2-minute walk from the train station on the JR Kagoshima Main Line is quite rare! ☆ 1 minute super dreams Mart walk, IKEA also immediately Neighborhood. It is also a breeze every day of shopping ☆ Long-term high-quality housing of building peace of mind [Ministry of Land, Infrastructure and Transport certification] ☆ But please feel at Pokkapoka all means local from underfoot with under-floor heating. ☆JR鹿児島本線の駅から徒歩2分の新築一戸建てはかなり希少です!☆スーパーユメマートが徒歩1分、IKEAもすぐ近所。毎日の買い物も楽々です☆建物は安心の長期優良住宅【国土交通省認定】☆床暖房付で足元からぽっかぽかぜひ現地にてご体感下さいませ。 |
Local guide map 現地案内図 | | Local guide map 現地案内図 | Features pickup 特徴ピックアップ | | Measures to conserve energy / Long-term high-quality housing / Parking three or more possible / Immediate Available / LDK20 tatami mats or more / Land 50 square meters or more / Super close / Facing south / System kitchen / Bathroom Dryer / Flat to the station / Siemens south road / Or more before road 6m / Corner lot / Shaping land / Garden more than 10 square meters / Washbasin with shower / Face-to-face kitchen / Barrier-free / Toilet 2 places / Bathroom 1 tsubo or more / 2-story / South balcony / Double-glazing / Warm water washing toilet seat / Nantei / Underfloor Storage / The window in the bathroom / IH cooking heater / Dish washing dryer / Walk-in closet / Living stairs / All-electric / City gas / Flat terrain / Floor heating / Readjustment land within 省エネルギー対策 /長期優良住宅 /駐車3台以上可 /即入居可 /LDK20畳以上 /土地50坪以上 /スーパーが近い /南向き /システムキッチン /浴室乾燥機 /駅まで平坦 /南側道路面す /前道6m以上 /角地 /整形地 /庭10坪以上 /シャワー付洗面台 /対面式キッチン /バリアフリー /トイレ2ヶ所 /浴室1坪以上 /2階建 /南面バルコニー /複層ガラス /温水洗浄便座 /南庭 /床下収納 /浴室に窓 /IHクッキングヒーター /食器洗乾燥機 /ウォークインクロゼット /リビング階段 /オール電化 /都市ガス /平坦地 /床暖房 /区画整理地内 | Property name 物件名 | | Nishitetsu Sunny Villa Shingu Central Station II 西鉄サニーヴィラ新宮中央駅前II | Price 価格 | | 38,200,000 yen ~ 41,200,000 yen 3820万円 ~ 4120万円 | Floor plan 間取り | | 3LDK ~ 4LDK 3LDK ~ 4LDK | Units sold 販売戸数 | | 4 units 4戸 | Total units 総戸数 | | 22 houses 22戸 | Land area 土地面積 | | 200.49 sq m ~ 200.98 sq m (60.64 tsubo ~ 60.79 square meters) 200.49m2 ~ 200.98m2(60.64坪 ~ 60.79坪) | Building area 建物面積 | | 111.78 sq m ~ 129.17 sq m (33.81 tsubo ~ 39.07 square meters) 111.78m2 ~ 129.17m2(33.81坪 ~ 39.07坪) | Driveway burden-road 私道負担・道路 | | Road width: 6m, Asphaltic pavement 道路幅:6m、アスファルト舗装 | Completion date 完成時期(築年月) | | 2013 mid-April 2013年4月中旬 | Address 住所 | | Kasuya-gun, Fukuoka Shingu-cho, Shimoko 8-840-420 outside 福岡県糟屋郡新宮町下府8-840-420外 | Traffic 交通 | | JR Kagoshima Main Line "Shingu center" walk 2 minutes
Nishitetsu "welfare center before" walk 4 minutes JR鹿児島本線「新宮中央」歩2分
西鉄バス「福祉センター前」歩4分 | Related links 関連リンク | | [Related Sites of this company] 【この会社の関連サイト】 | Contact お問い合せ先 | | Nishi-Nippon Railroad Co., Ltd. Nishitetsu residence of gallery Chihaya shop TEL: 0800-600-0911 [Toll free] mobile phone ・ Also available from PHS
Caller ID is not notified
Please contact the "saw SUUMO (Sumo)"
If it does not lead, If the real estate company 西日本鉄道(株)にしてつ住まいのギャラリー千早店TEL:0800-600-0911【通話料無料】携帯電話・PHSからもご利用いただけます
発信者番号は通知されません
「SUUMO(スーモ)を見た」と問い合わせください
つながらない方、不動産会社の方は
| Building coverage, floor area ratio 建ぺい率・容積率 | | Kenpei rate: 80%, Volume ratio: 300% 建ペい率:80%、容積率:300% | Time residents 入居時期 | | Immediate available 即入居可 | Land of the right form 土地の権利形態 | | Ownership 所有権 | Structure and method of construction 構造・工法 | | Wooden 2-story (2 × 4 construction method) 木造2階建(2×4工法) | Construction 施工 | | Nishi-Nippon Railroad 西日本鉄道 | Use district 用途地域 | | Residential 近隣商業 | Land category 地目 | | Residential land 宅地 | Other limitations その他制限事項 | | Regulations have by the Aviation Law, Quasi-fire zones, Site area minimum Yes, Setback Yes, Midorigahama district planning area, Setback 1m 航空法による規制有、準防火地域、敷地面積最低限度有、壁面後退有、緑が浜地区計画区域、壁面後退1m | Overview and notices その他概要・特記事項 | | Building confirmation number: No. KJH-12-02590-1 (H24.11.9) Other 建築確認番号:第KJH-12-02590-1号(H24.11.9)他 | Company profile 会社概要 | | <Seller> Governor of Fukuoka Prefecture (2) No. 014,966 (one company) Real Estate Association (Corporation) metropolitan area real estate Fair Trade Council member Nishi-Nippon Railroad Co., Ltd. Nishitetsu residence of gallery Chihaya shop Yubinbango813-0044 Fukuoka Prefecture, Higashi-ku, Fukuoka Chihaya 4-94-10 <売主>福岡県知事(2)第014966号(一社)不動産協会会員 (公社)首都圏不動産公正取引協議会加盟西日本鉄道(株)にしてつ住まいのギャラリー千早店〒813-0044 福岡県福岡市東区千早4-94-10 |
Local guide map現地案内図 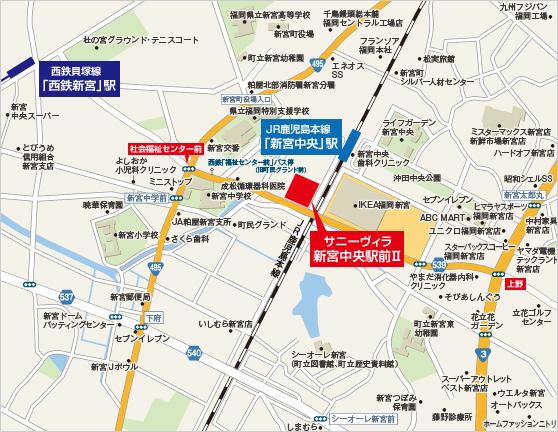 In town "Shingu" that combines the lively and relaxed, Detached houses of Nishitetsu is born.
にぎやかさとゆとりを兼ね備えたまち「新宮」に、にしてつの戸建住宅が誕生します。
Station駅 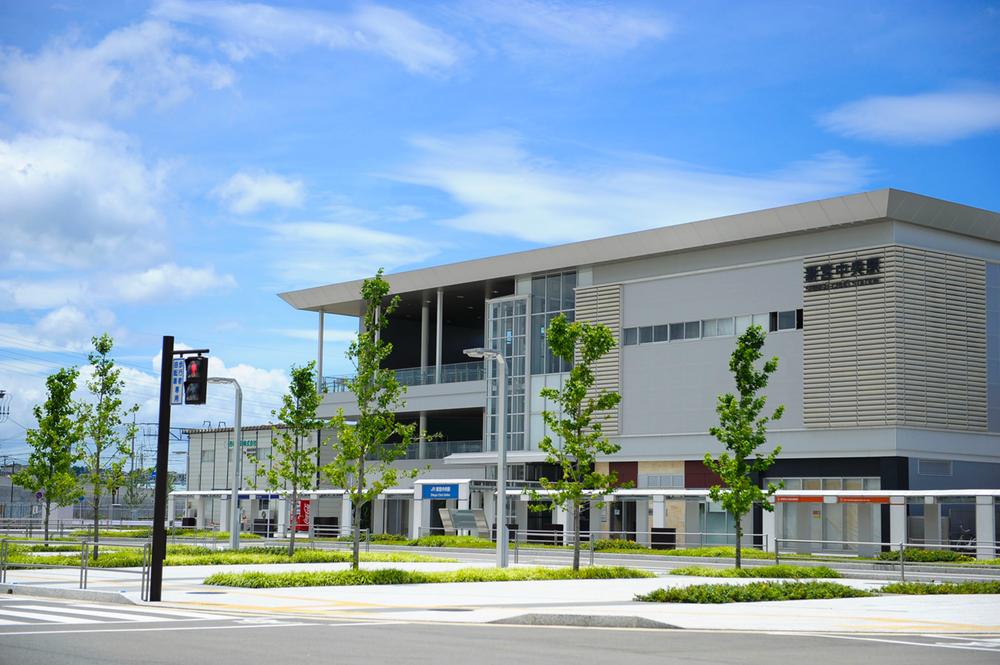 Good location of a 2-minute walk from the 160m Station to JR Shingu Central Station.
JR新宮中央駅まで160m 駅まで徒歩2分の好立地。
Local appearance photo現地外観写真 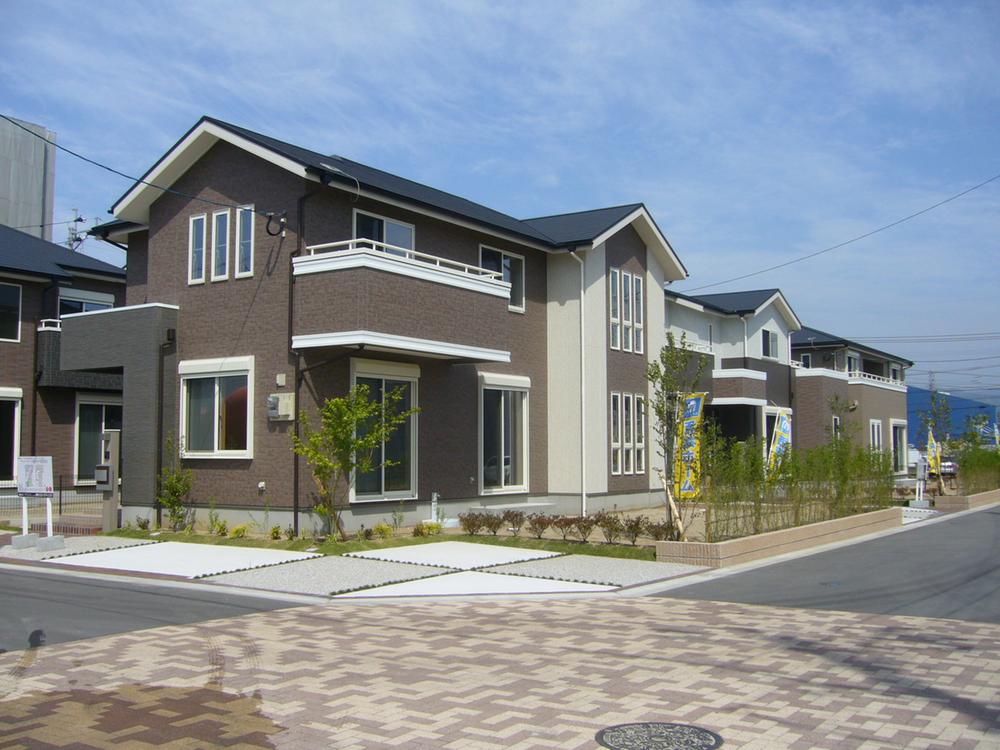 Imposing completed! Introducing the streets of British style! (May 2013 shooting)
堂々完成!ブリティッシュスタイルの街並み新登場!(2013年5月撮影)
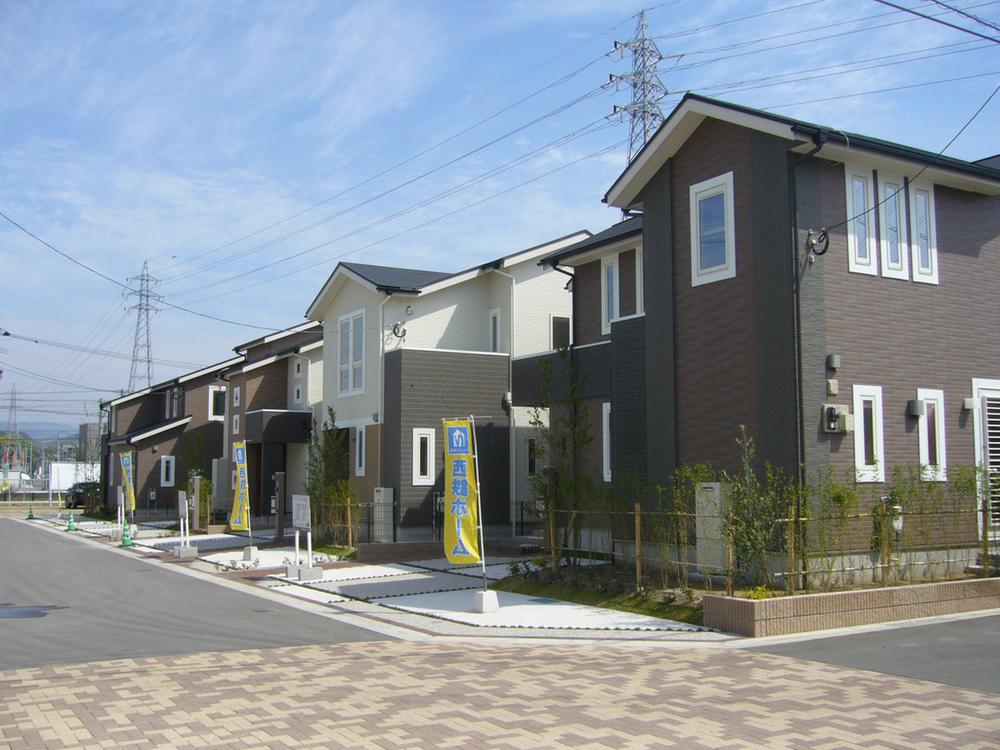 Unified streetscape is attractive (May 2013 shooting)
統一された街並みが魅力です(2013年5月撮影)
Livingリビング 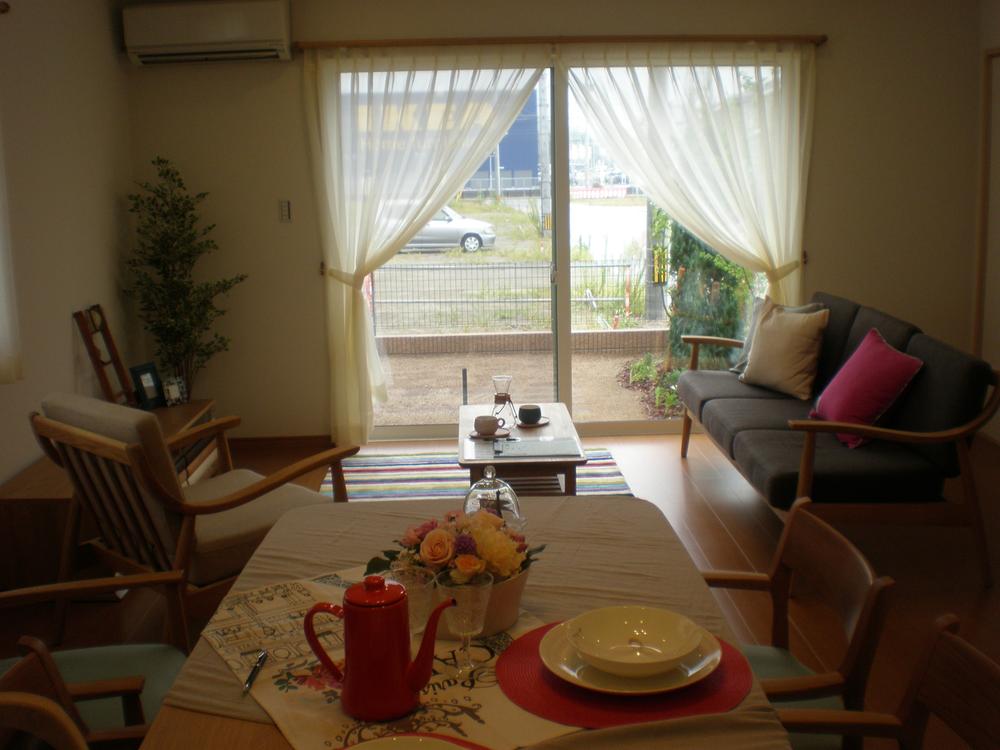 No. 11 land model house (September 2013 shooting)
11号地モデルハウス(2013年9月撮影)
The entire compartment Figure全体区画図 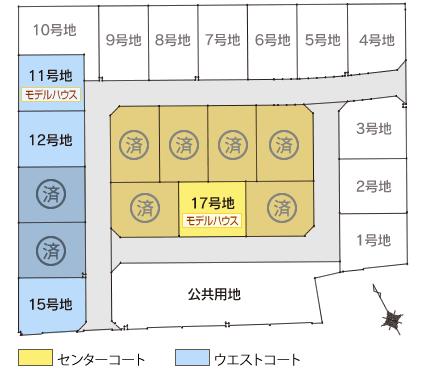 Station 2-minute walk, All 22 sections of the community. Local guide meeting held in!
駅徒歩2分、全22区画のコミュニティ。現地案内会開催中!
Local photos, including front road前面道路含む現地写真 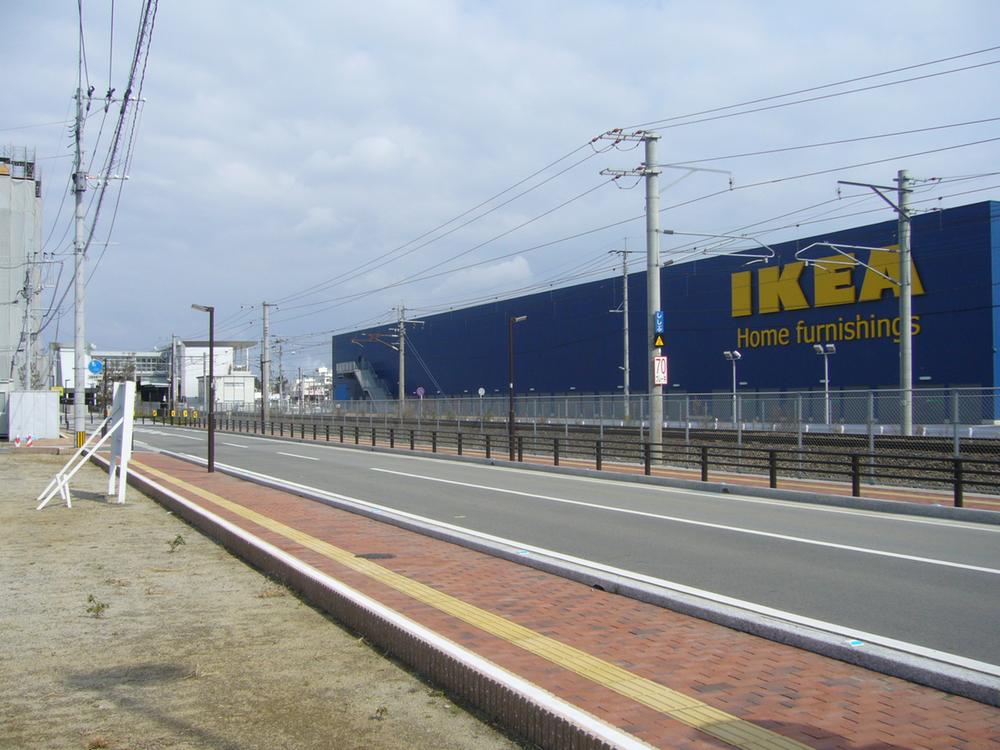 Shooting from the No. 1 destination. Beside IKEA immediately, JR Shingu Central Station you will see on the left back. Convenience of the height is attractive.
1号地より撮影。IKEAがすぐそばに、左手奥にはJR新宮中央駅が見えます。利便性の高さが魅力です。
Other Environmental Photoその他環境写真 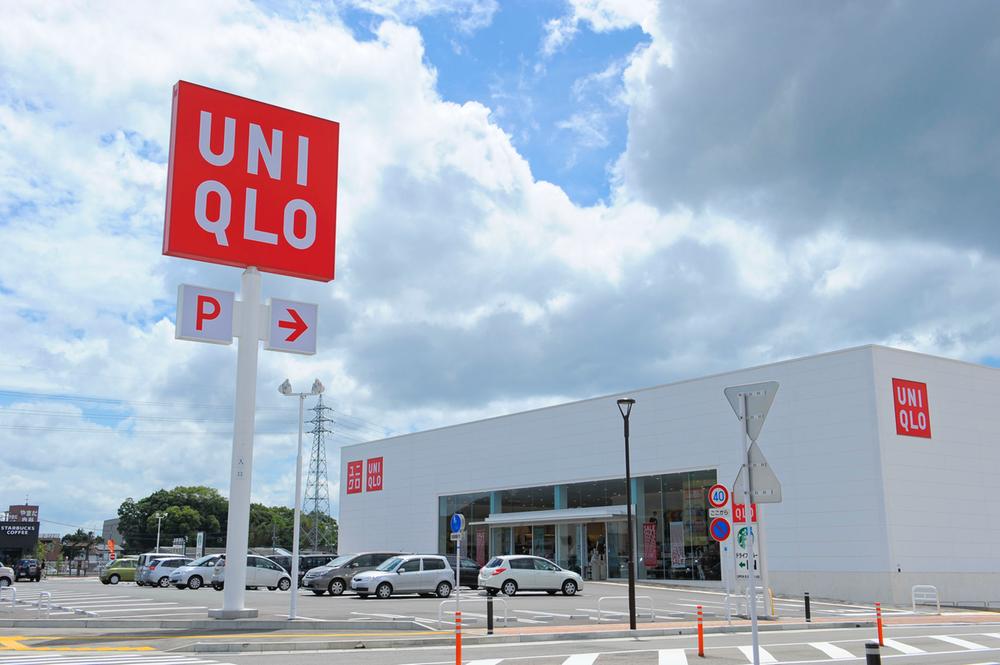 770m to UNIQLO
ユニクロまで770m
Park公園 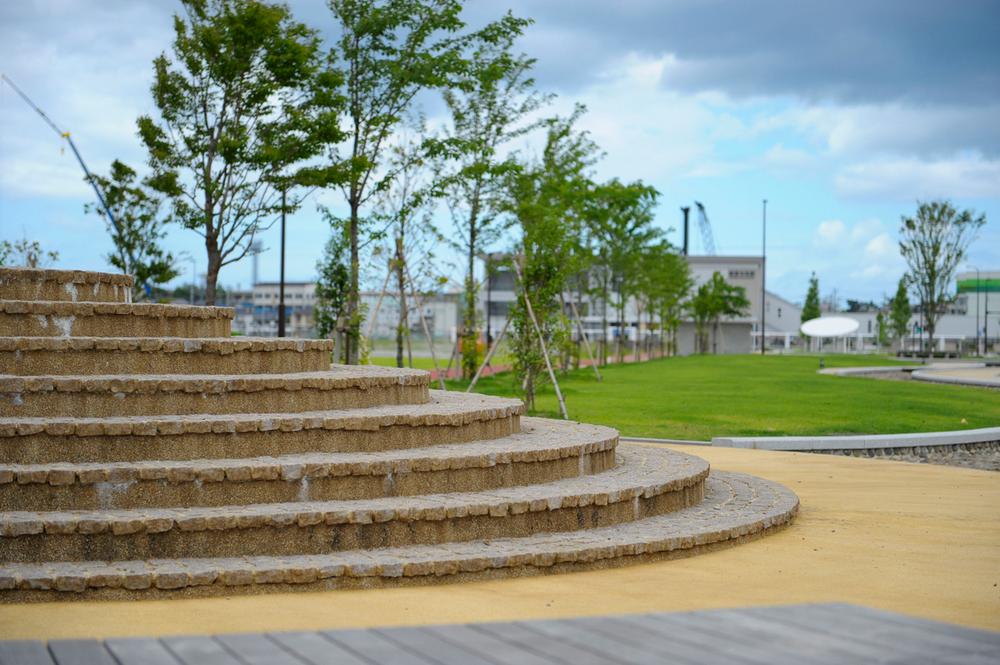 Okita to Central Park 710m
沖田中央公園まで710m
Shopping centreショッピングセンター 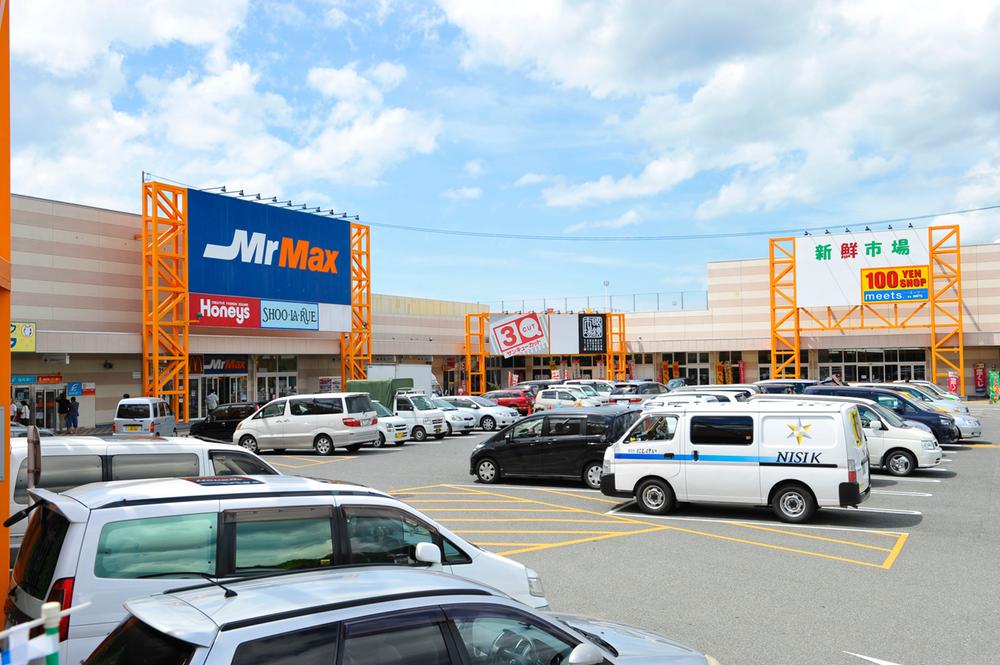 1140m to Mr Max
ミスターマックスまで1140m
Kitchenキッチン 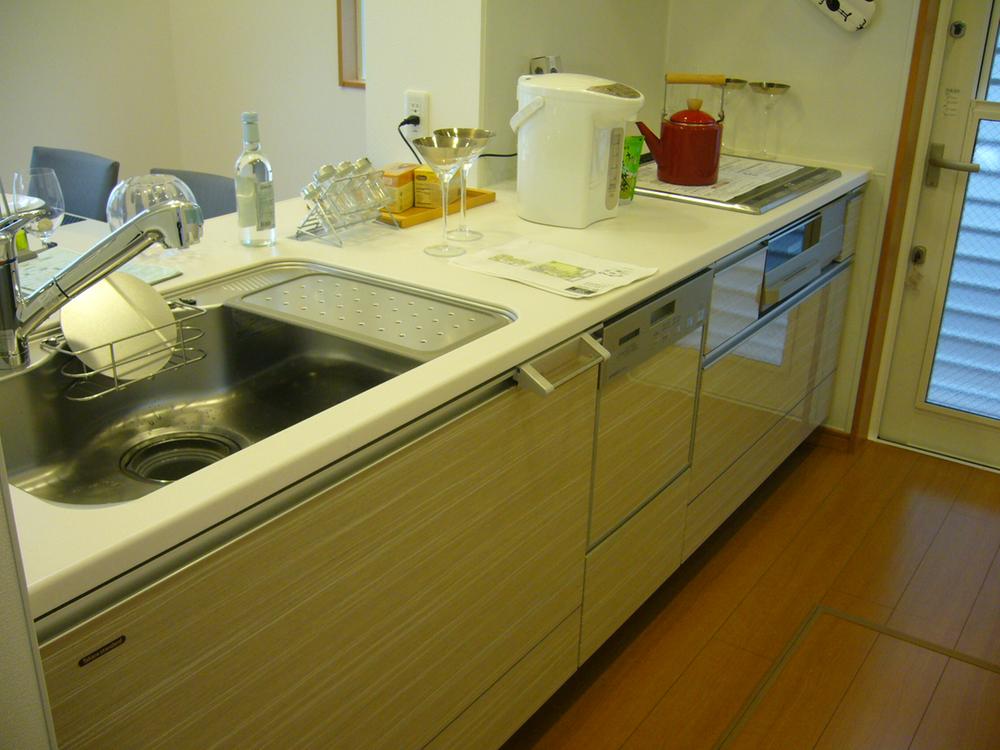 It is a functional kitchen with a dishwasher.
食洗機付きの機能的なキッチンです。
Local appearance photo現地外観写真 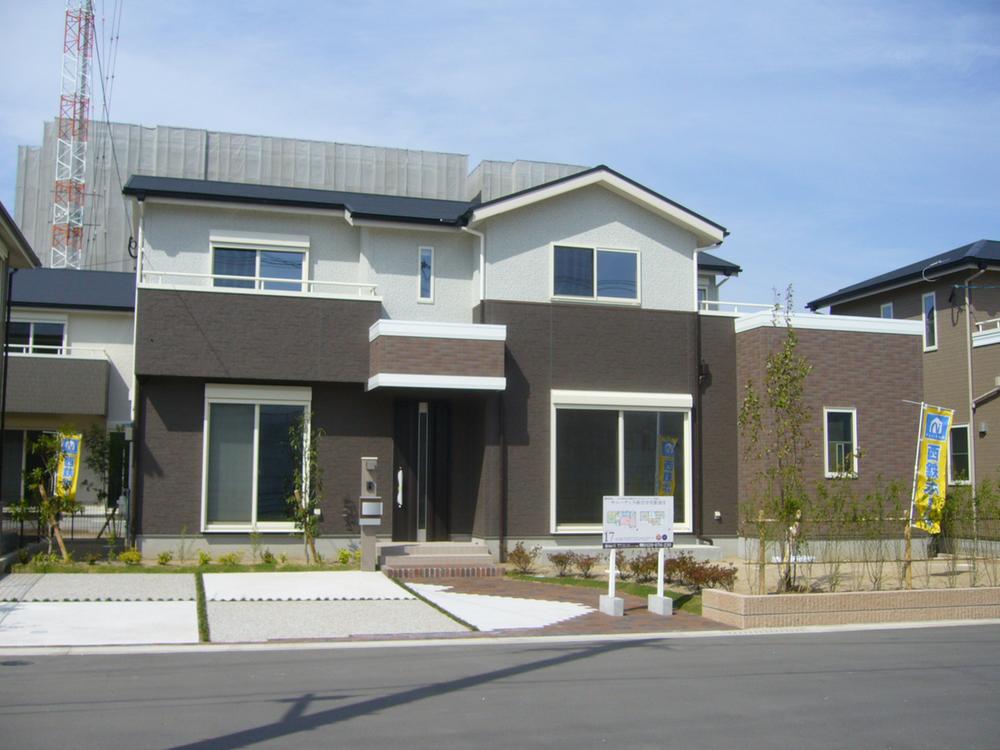 No. 17 destinations appearance photos (5 May 2013 shooting)
17号地外観写真(2013年5月撮影)
Bathroom浴室 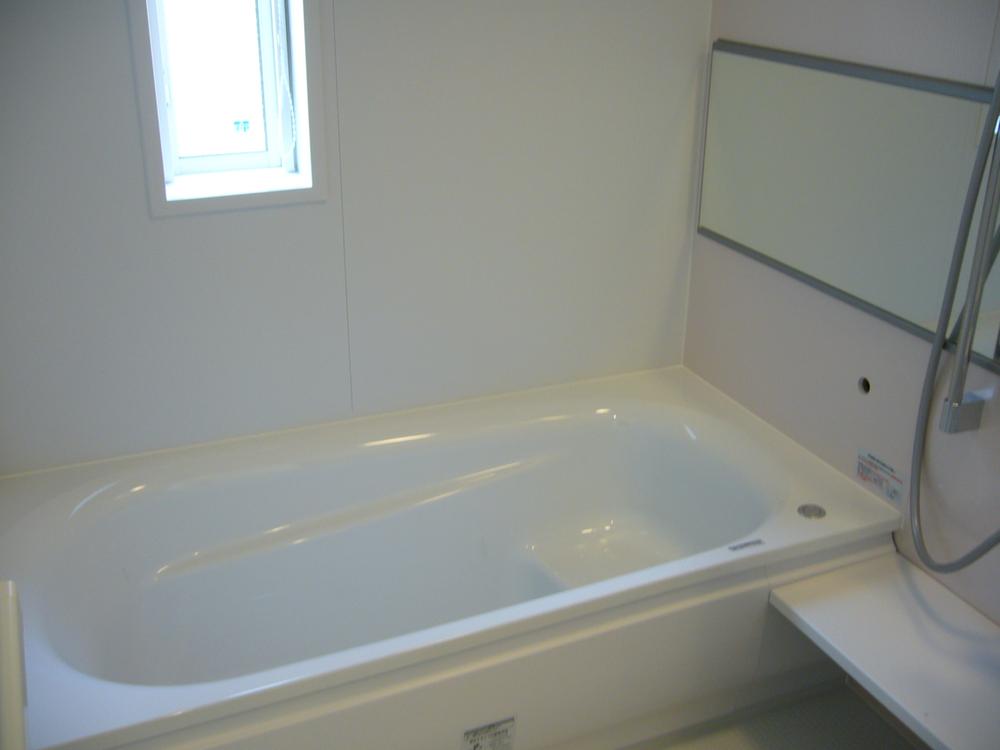 It is clean full bathroom.
清潔感あふれる浴室です。
Non-living roomリビング以外の居室 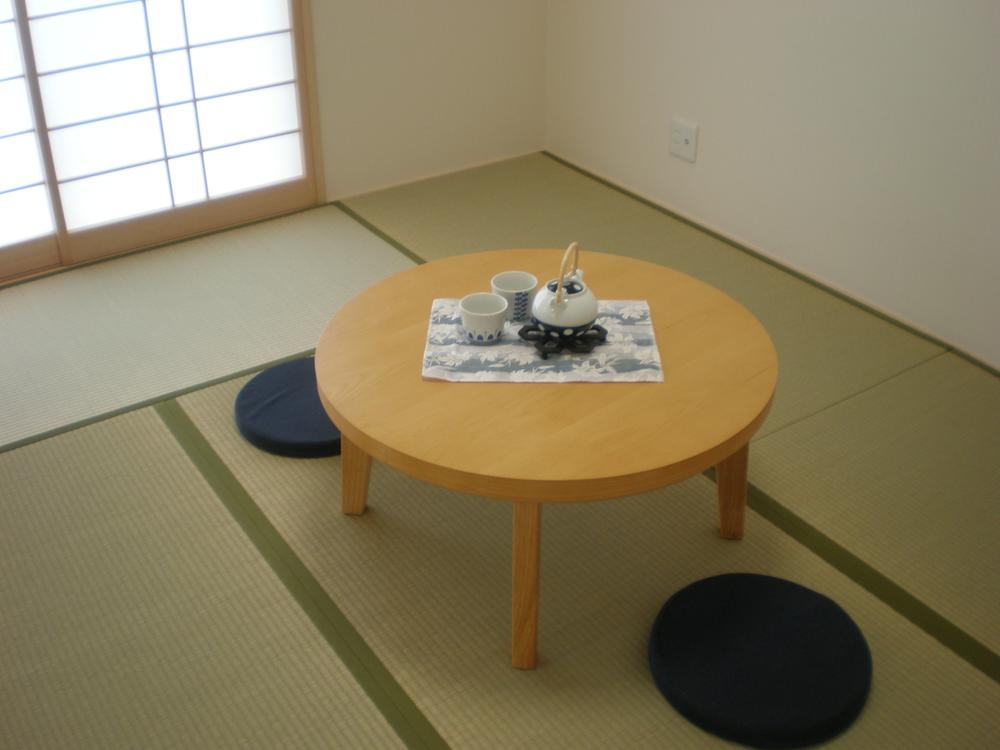 Japanese-style room (September 2013 shooting)
和室(2013年9月撮影)
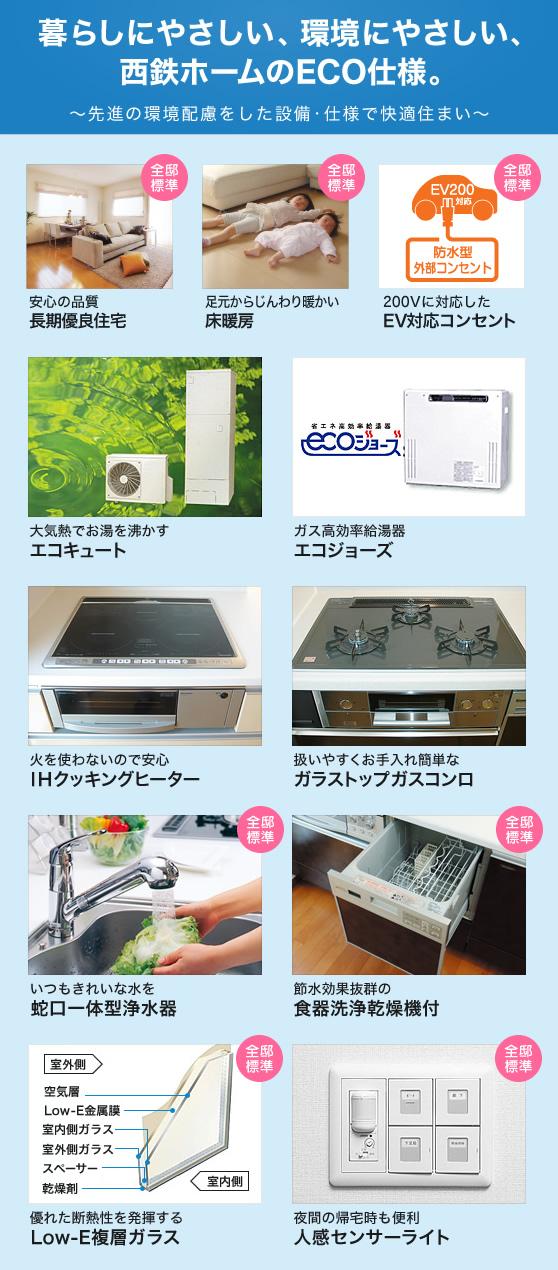 Other Equipment
その他設備
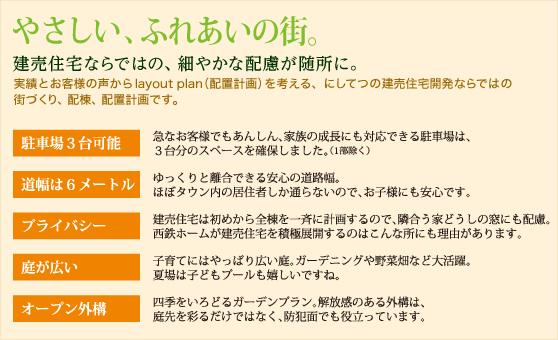 Other Equipment
その他設備
Livingリビング 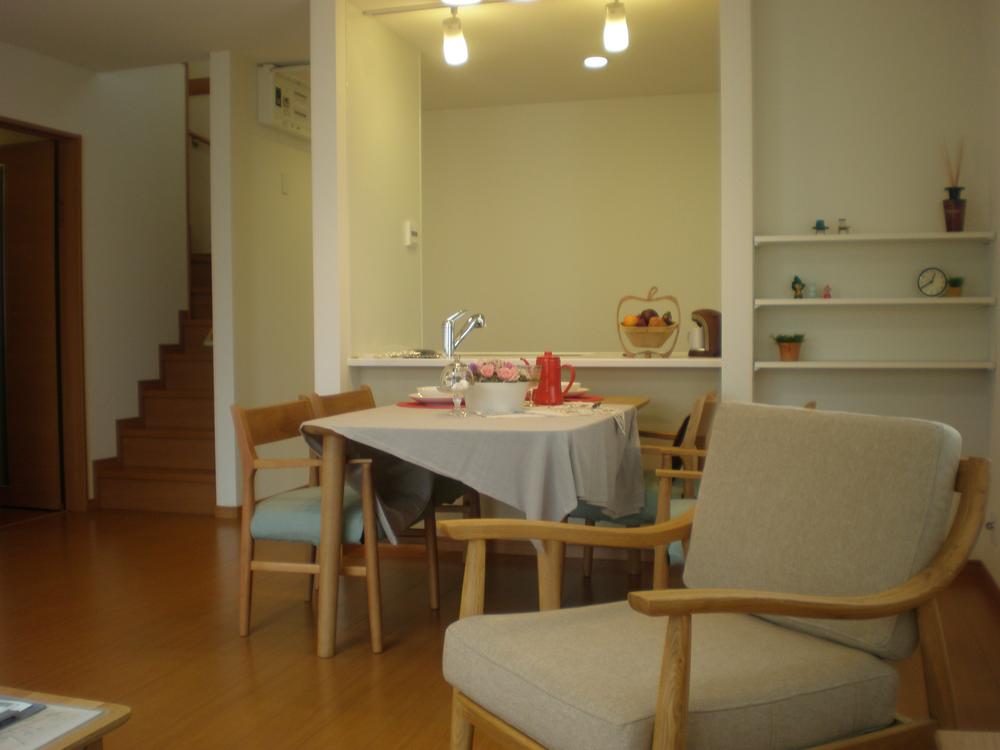 No. 11 land model house (September 2013 shooting)
11号地モデルハウス(2013年9月撮影)
Floor plan間取り図 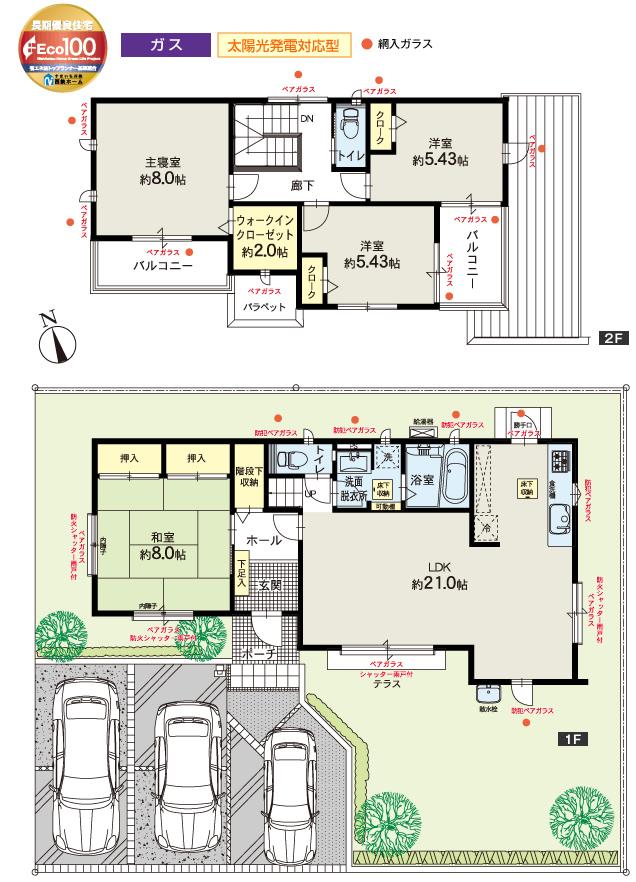 Good location of a 2-minute walk from the 160m Station to JR Shingu Central Station.
JR新宮中央駅まで160m 駅まで徒歩2分の好立地。
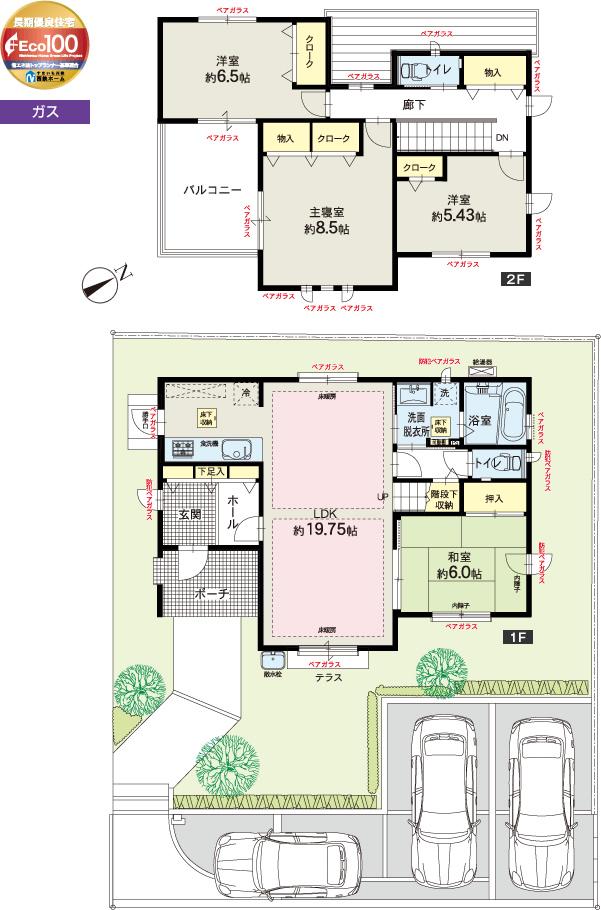 Good location of a 2-minute walk from the 160m Station to JR Shingu Central Station.
JR新宮中央駅まで160m 駅まで徒歩2分の好立地。
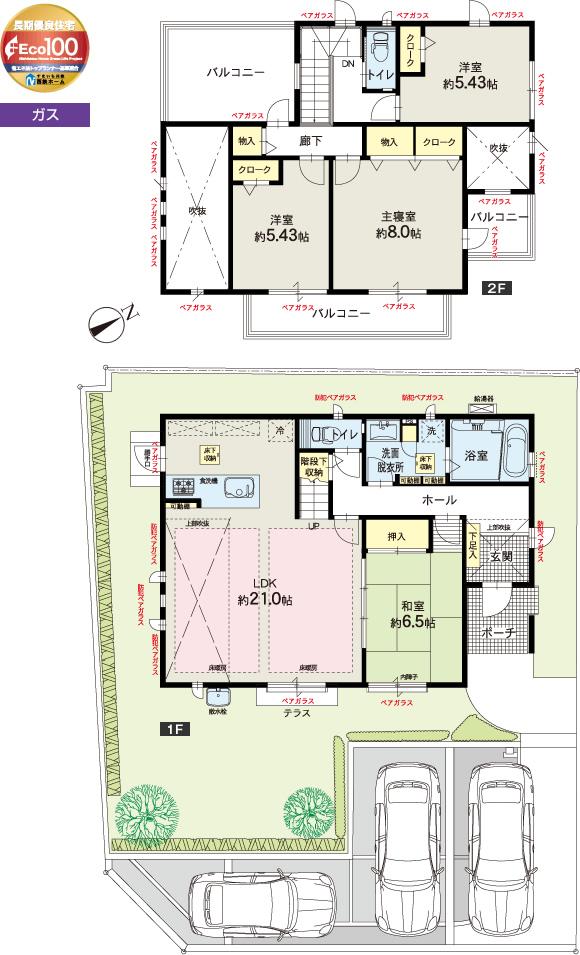 Good location of a 2-minute walk from the 160m Station to JR Shingu Central Station.
JR新宮中央駅まで160m 駅まで徒歩2分の好立地。
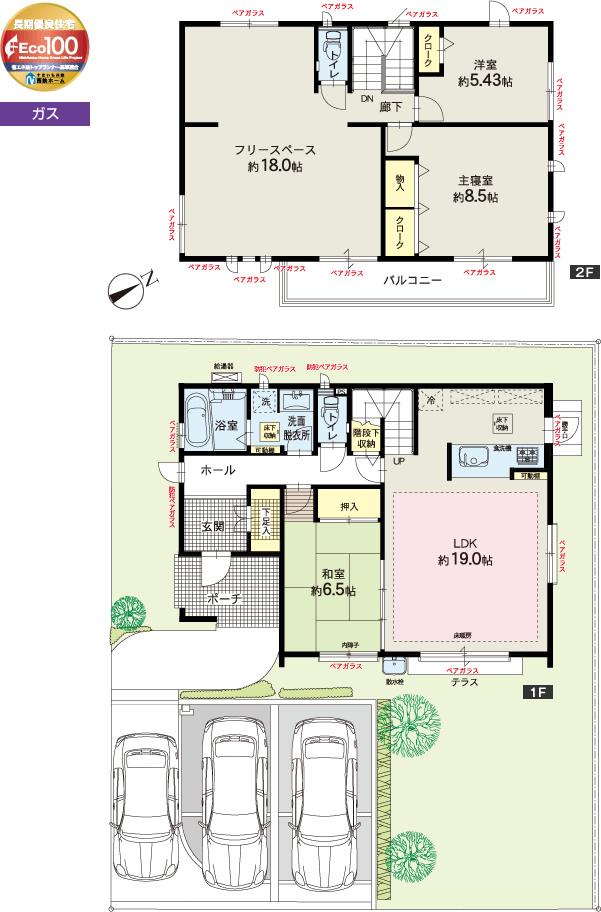 (No. 11 locations), Price 39,800,000 yen, 3LDK, Land area 200.5 sq m , Building area 129.17 sq m
(11号地)、価格3980万円、3LDK、土地面積200.5m2、建物面積129.17m2
Home centerホームセンター 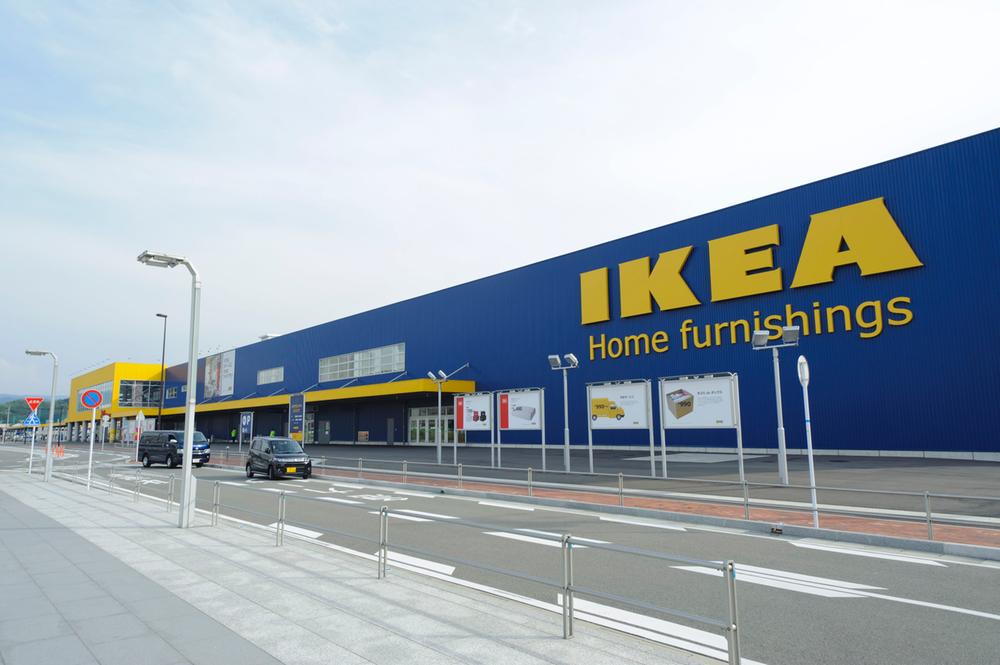 270m to IKEA
IKEAまで270m
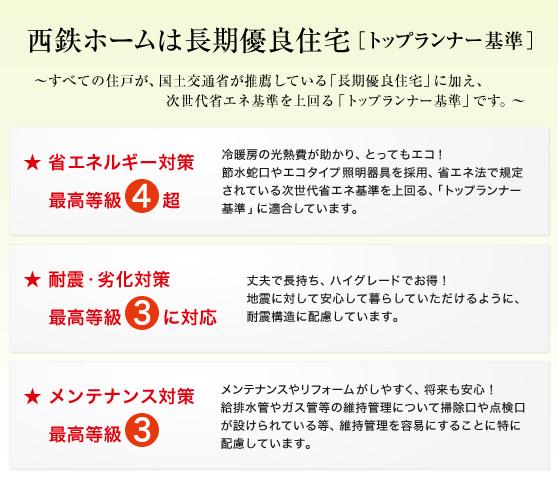 Other Equipment
その他設備
Kindergarten ・ Nursery幼稚園・保育園 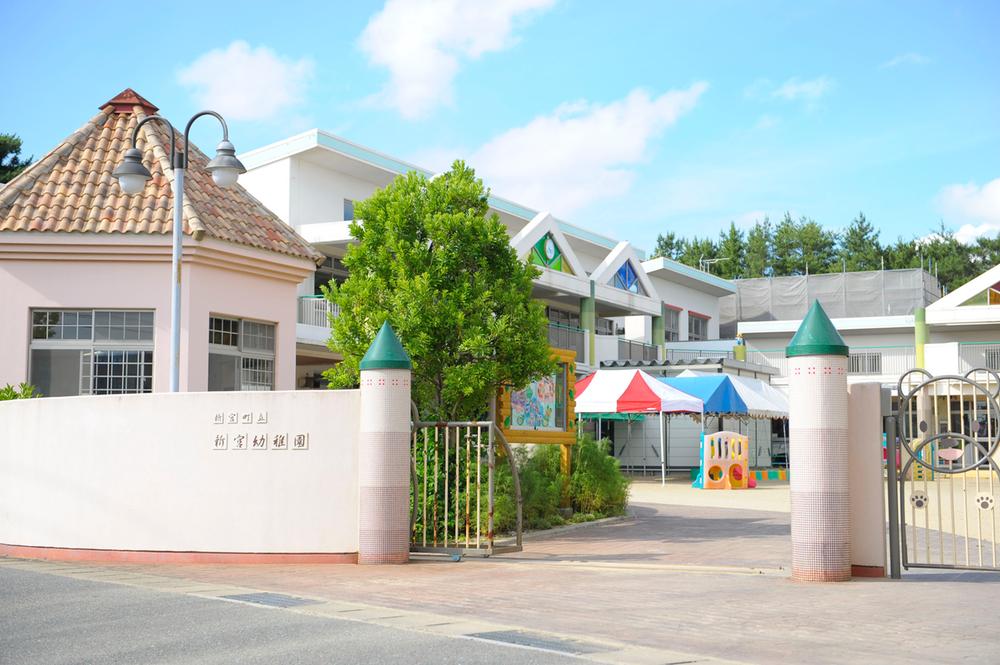 Shingu 840m to kindergarten
新宮幼稚園まで840m
Primary school小学校 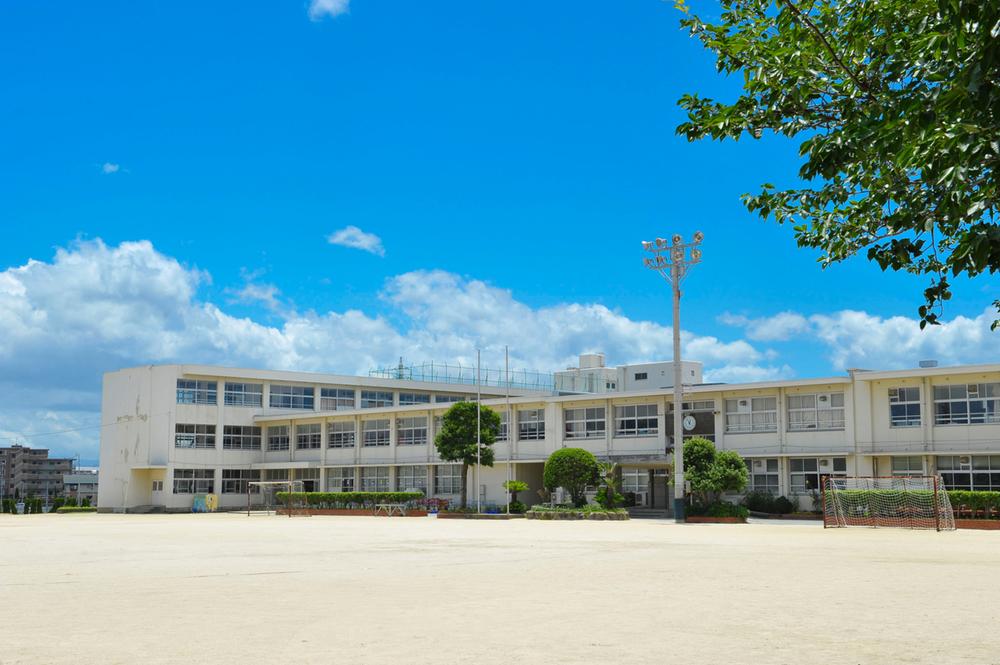 Shingu to elementary school 780m
新宮小学校まで780m
Junior high school中学校 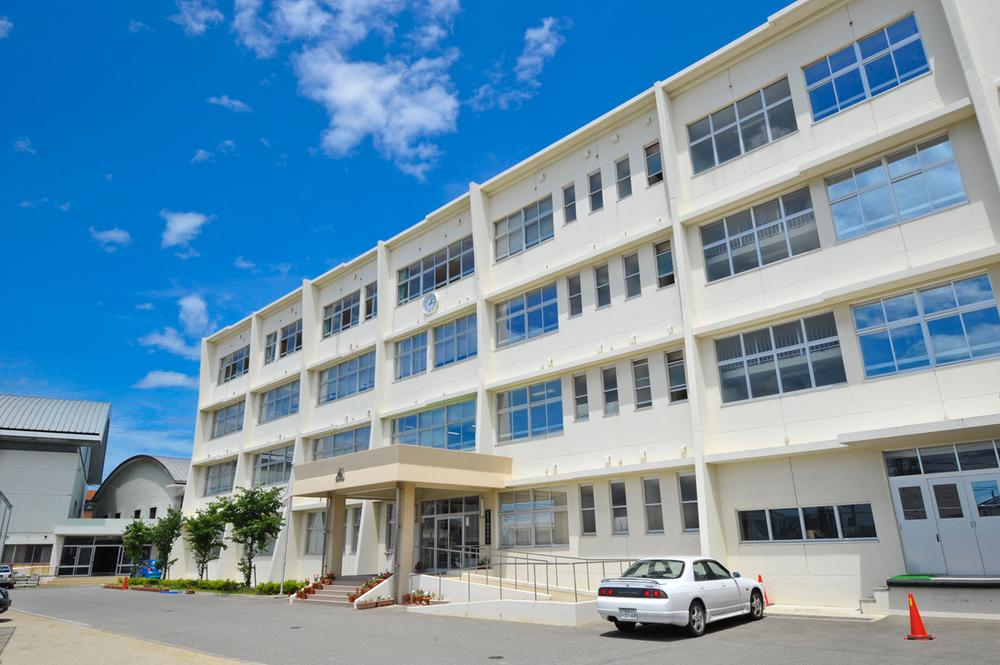 Shingu 360m until junior high school
新宮中学校まで360m
High school ・ College高校・高専 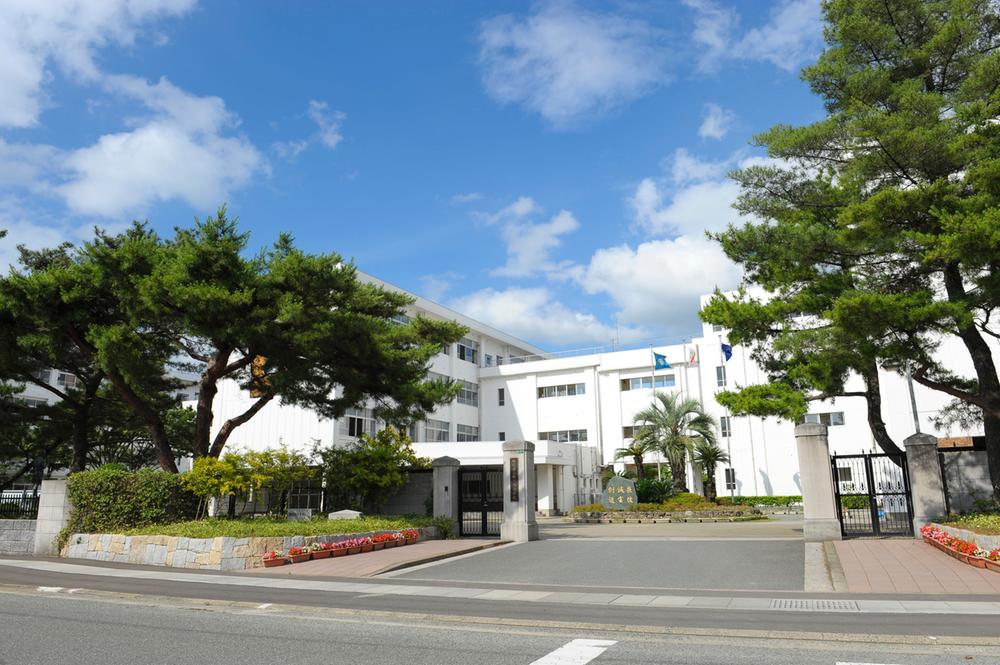 Shingu 870m to high school
新宮高校まで870m
Location
| 



























