New Homes » Kyushu » Fukuoka Prefecture » Kasuya District Sue-cho
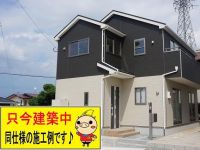 
| | Kasuya-gun, Fukuoka laid-cho 福岡県糟屋郡須惠町 |
| JR Kashii Line "Sue center" walk 28 minutes JR香椎線「須恵中央」歩28分 |
| New construction property ☆ Parking two ☆ LDK about 16 Pledge ☆ Bathroom Dryer ・ 24-hour ventilation ・ Double-glazing ・ Eco Jaws 新築物件☆駐車場2台☆LDK約16帖☆浴室乾燥機・24時間換気・複層ガラス・エコジョーズ |
| Parking two Allowed, Land 50 square meters or more, Energy-saving water heaters, System kitchen, Bathroom Dryer, All room storage, LDK15 tatami mats or moreese-style room, Washbasin with shower, Face-to-face kitchen, Barrier-free, Toilet 2 places, Bathroom 1 tsubo or more, 2-story, Double-glazing, Warm water washing toilet seat, Underfloor Storage, The window in the bathroom, TV monitor interphone, Southwestward, Water filter 駐車2台可、土地50坪以上、省エネ給湯器、システムキッチン、浴室乾燥機、全居室収納、LDK15畳以上、和室、シャワー付洗面台、対面式キッチン、バリアフリー、トイレ2ヶ所、浴室1坪以上、2階建、複層ガラス、温水洗浄便座、床下収納、浴室に窓、TVモニタ付インターホン、南西向き、浄水器 |
Features pickup 特徴ピックアップ | | Parking two Allowed / Land 50 square meters or more / Energy-saving water heaters / System kitchen / Bathroom Dryer / All room storage / LDK15 tatami mats or more / Japanese-style room / Washbasin with shower / Face-to-face kitchen / Barrier-free / Toilet 2 places / Bathroom 1 tsubo or more / 2-story / Double-glazing / Warm water washing toilet seat / Underfloor Storage / The window in the bathroom / TV monitor interphone / Southwestward / Water filter 駐車2台可 /土地50坪以上 /省エネ給湯器 /システムキッチン /浴室乾燥機 /全居室収納 /LDK15畳以上 /和室 /シャワー付洗面台 /対面式キッチン /バリアフリー /トイレ2ヶ所 /浴室1坪以上 /2階建 /複層ガラス /温水洗浄便座 /床下収納 /浴室に窓 /TVモニタ付インターホン /南西向き /浄水器 | Price 価格 | | 21,800,000 yen ~ 24,800,000 yen 2180万円 ~ 2480万円 | Floor plan 間取り | | 4LDK ・ 4LDK + S (storeroom) 4LDK・4LDK+S(納戸) | Units sold 販売戸数 | | 4 units 4戸 | Land area 土地面積 | | 170.47 sq m ~ 173.08 sq m (registration) 170.47m2 ~ 173.08m2(登記) | Building area 建物面積 | | 98.82 sq m ~ 103.68 sq m (registration) 98.82m2 ~ 103.68m2(登記) | Driveway burden-road 私道負担・道路 | | 1 Building: southwest side about 8.95m public road ・ Southeast side about 4m driveway Building 2: southeast side about 4m driveway Building 3: northwest side about 4m driveway 4 Building: southwest side about 8.98m public road ・ Northwest side about 4m driveway ◎ driveway area: 114.47 sq m (equity each 1 / 4 Yes) 1号棟:南西側 約8.95m公道・南東側 約4m私道 2号棟:南東側 約4m私道 3号棟:北西側 約4m私道 4号棟:南西側 約8.98m公道・北西側 約4m私道 ◎私道面積:114.47m2(持分各1/4有) | Completion date 完成時期(築年月) | | January 2014 will 2014年1月予定 | Address 住所 | | Kasuya-gun, Fukuoka laid-cho Oaza Satani 福岡県糟屋郡須惠町大字佐谷 | Traffic 交通 | | JR Kashii Line "Sue center" walk 28 minutes
Nishitetsu "Satani" walk 3 minutes JR香椎線「須恵中央」歩28分
西鉄バス「佐谷」歩3分 | Related links 関連リンク | | [Related Sites of this company] 【この会社の関連サイト】 | Person in charge 担当者より | | The person in charge Yoshimura SaiwaiTsuyoshi Age: 20 Daigyokai experience: a five-year youth and action will help you look for your property. We look forward to meeting with customers. Anywhere I rushed !! 担当者吉村 幸剛年齢:20代業界経験:5年若さと行動力でお客様の物件探しをお手伝いします。お客様との出会いを楽しみにしております。どこでもかけつけます!! | Contact お問い合せ先 | | TEL: 092-874-0200 Please inquire as "saw SUUMO (Sumo)" TEL:092-874-0200「SUUMO(スーモ)を見た」と問い合わせください | Building coverage, floor area ratio 建ぺい率・容積率 | | Building coverage: 60%, Volume ratio: 200% 建ぺい率:60%、容積率:200% | Time residents 入居時期 | | January 2014 late schedule 2014年1月下旬予定 | Land of the right form 土地の権利形態 | | Ownership 所有権 | Structure and method of construction 構造・工法 | | Wooden asphalt shingle 葺 2-story 木造アスファルトシングル葺2階建 | Use district 用途地域 | | Unspecified 無指定 | Land category 地目 | | Residential land 宅地 | Overview and notices その他概要・特記事項 | | Contact: Yoshimura SaiwaiTsuyoshi, Building confirmation number: No. H25SHC117641 担当者:吉村 幸剛、建築確認番号:第H25SHC117641号 | Company profile 会社概要 | | <Mediation> Minister of Land, Infrastructure and Transport (2) No. 007221 active Home Co., Ltd. Fukuoka west shop Yubinbango814-0171 Fukuoka Sawara-ku, Fukuoka Mononoke 2-2-28 <仲介>国土交通大臣(2)第007221号アクティブホーム(株)福岡西店〒814-0171 福岡県福岡市早良区野芥2-2-28 |
Same specifications photos (appearance)同仕様写真(外観) 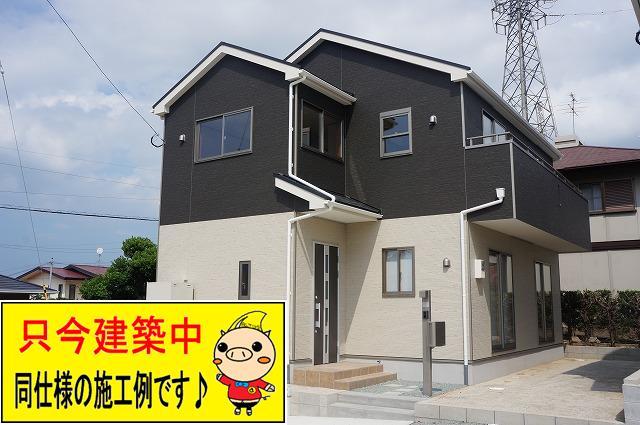 Example of construction ☆
施工例☆
Same specifications photos (living)同仕様写真(リビング) 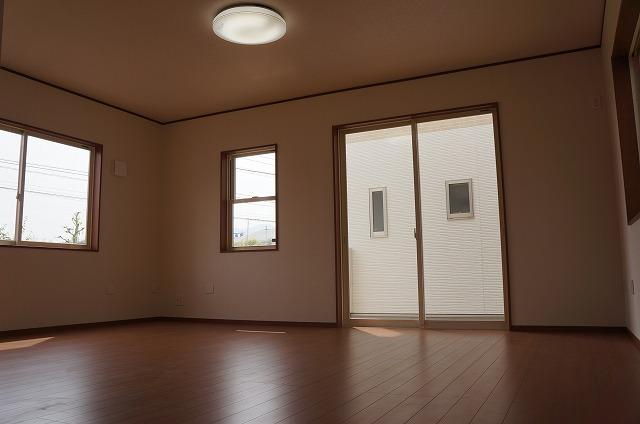 Example of construction ☆
施工例☆
Same specifications photo (kitchen)同仕様写真(キッチン) 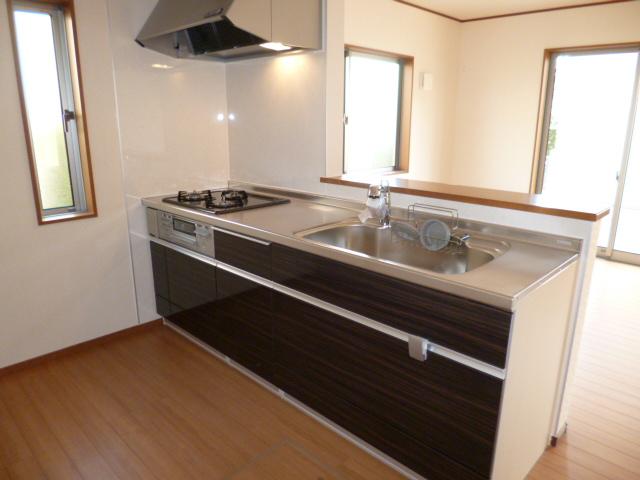 Example of construction ☆
施工例☆
Floor plan間取り図 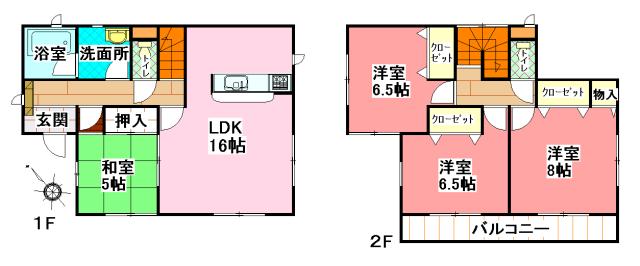 (4 Building), Price 21,800,000 yen, 4LDK, Land area 173.07 sq m , Building area 98.82 sq m
(4号棟)、価格2180万円、4LDK、土地面積173.07m2、建物面積98.82m2
Same specifications photo (bathroom)同仕様写真(浴室) 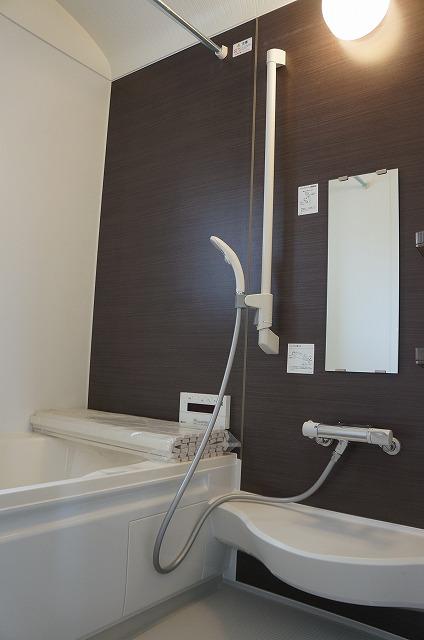 Example of construction ☆
施工例☆
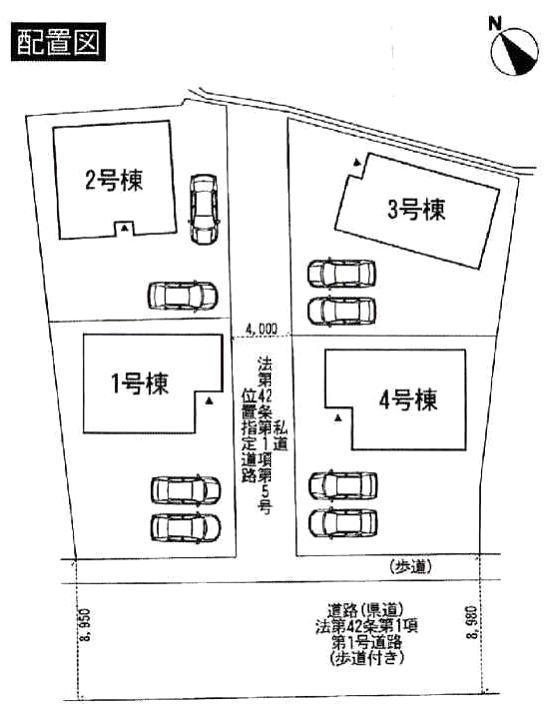 The entire compartment Figure
全体区画図
Floor plan間取り図 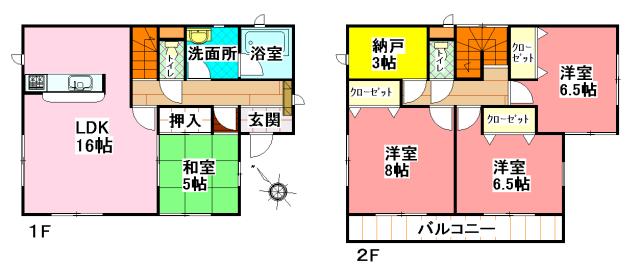 (1 Building), Price 22,800,000 yen, 4LDK+S, Land area 170.48 sq m , Building area 103.68 sq m
(1号棟)、価格2280万円、4LDK+S、土地面積170.48m2、建物面積103.68m2
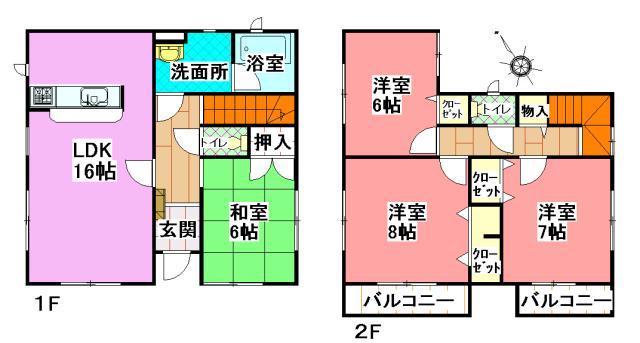 (Building 2), Price 24,800,000 yen, 4LDK, Land area 170.47 sq m , Building area 100.03 sq m
(2号棟)、価格2480万円、4LDK、土地面積170.47m2、建物面積100.03m2
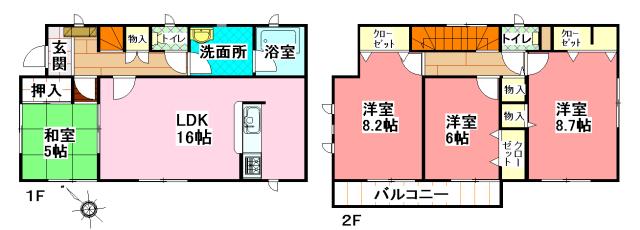 (3 Building), Price 23.8 million yen, 4LDK, Land area 173.08 sq m , Building area 103.68 sq m
(3号棟)、価格2380万円、4LDK、土地面積173.08m2、建物面積103.68m2
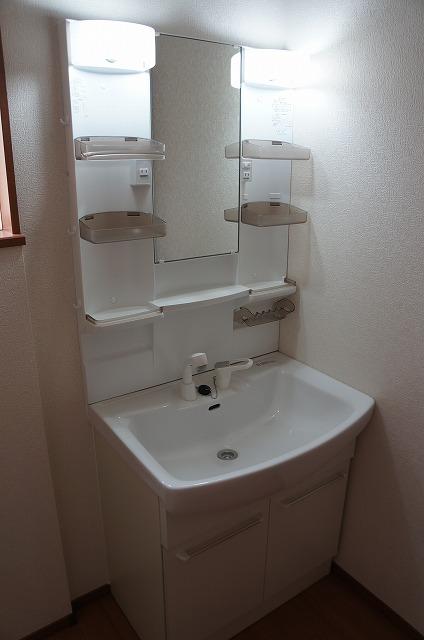 Wash basin, toilet
洗面台・洗面所
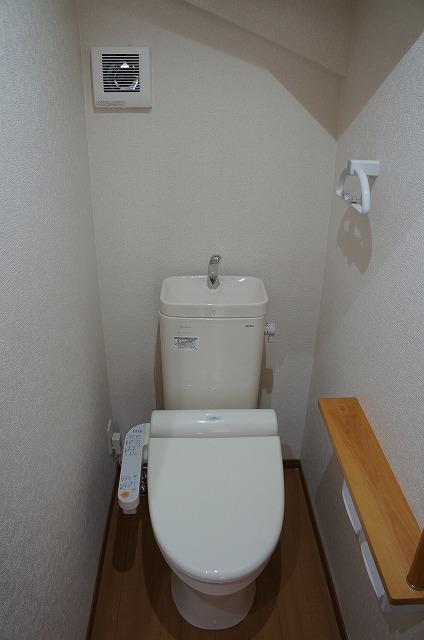 Toilet
トイレ
Non-living roomリビング以外の居室 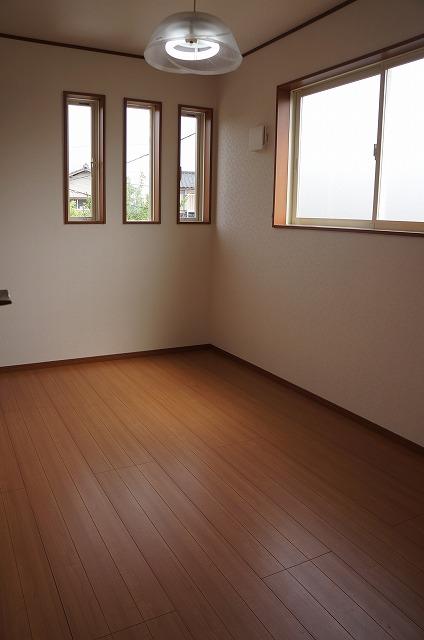 Example of construction ☆ Western style room
施工例☆洋室
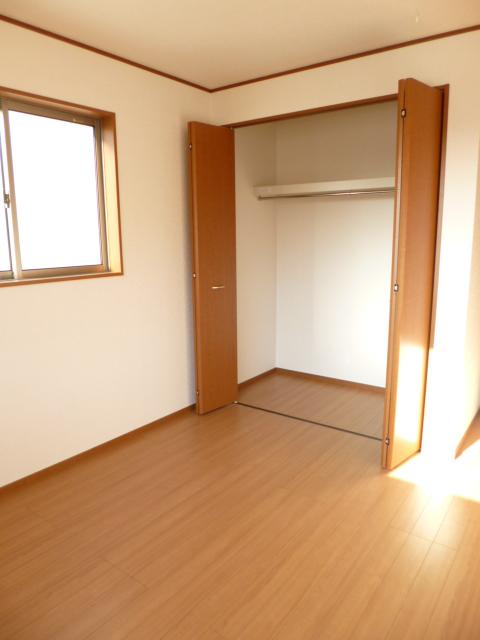 Example of construction ☆ Western style room
施工例☆洋室
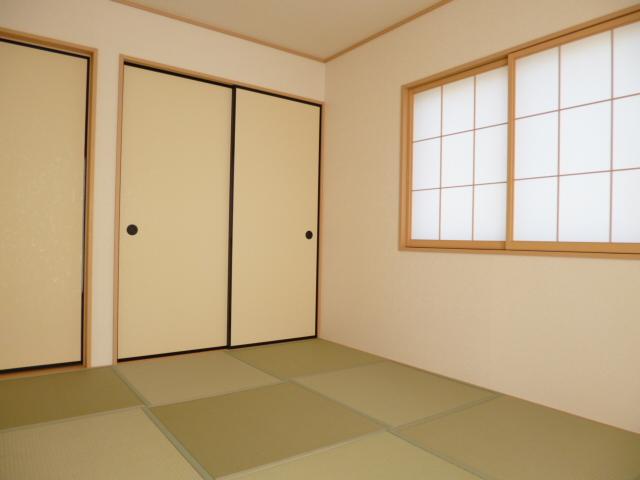 Example of construction ☆ Japanese-style room
施工例☆和室
Receipt収納 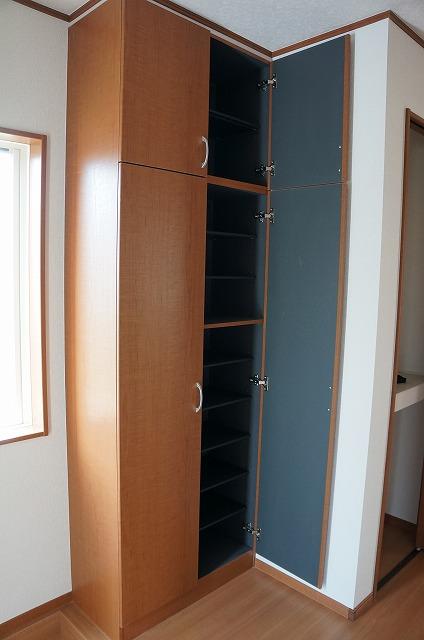 Example of construction ☆ Shoes cloak
施工例☆シューズクローク
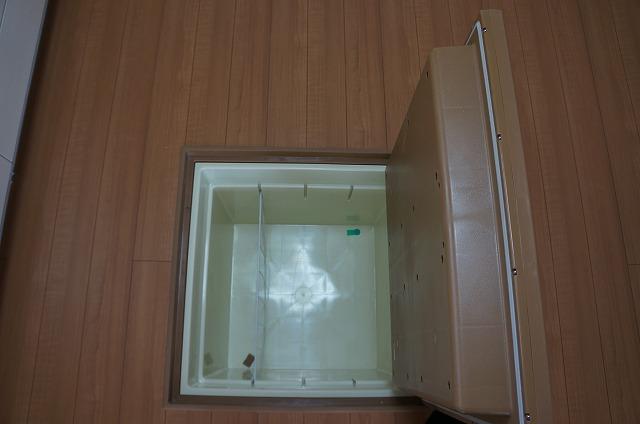 Underfloor Storage
床下収納
Otherその他 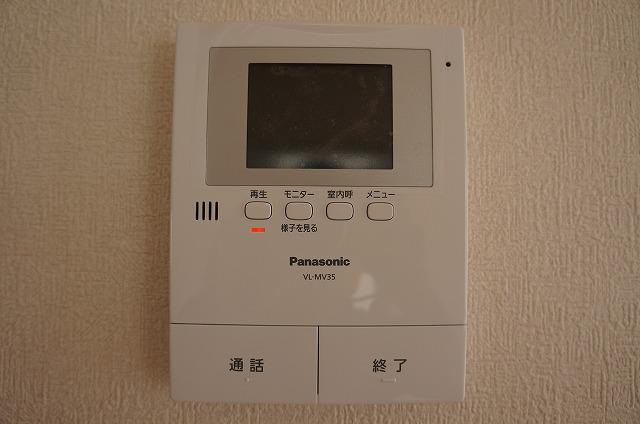 Intercom with TV monitor
TVモニター付インターホン
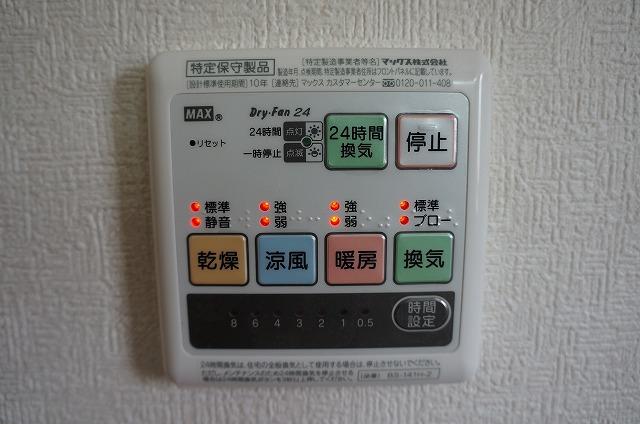 Bathroom ventilation drying heater
浴室換気乾燥暖房機
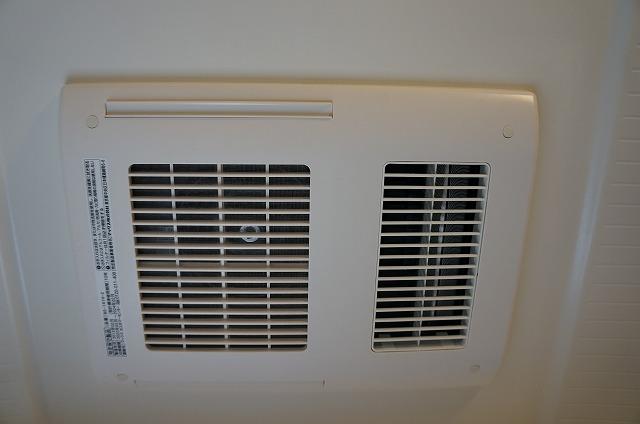 Bathroom Dryer
浴室乾燥機
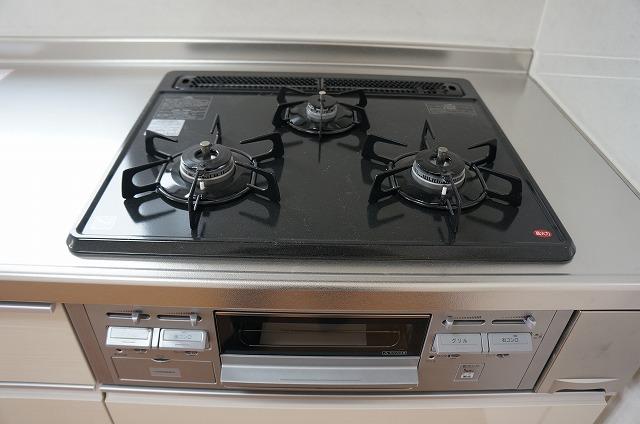 3-neck gas stove
3口ガスコンロ
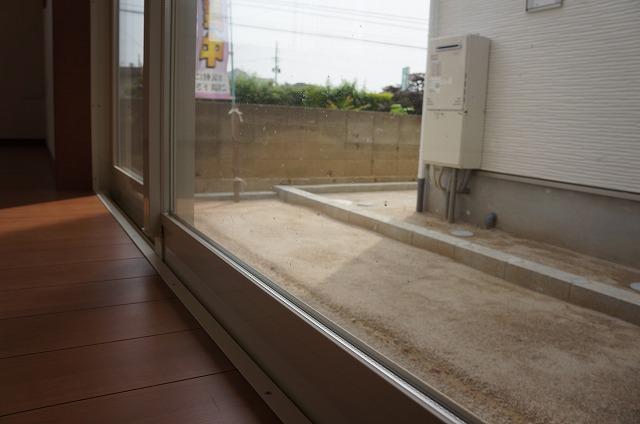 Peasasshi use
ペアサッシ使用
Location
|






















