New Homes » Kyushu » Fukuoka Prefecture » Kitakyushu Kokura-ku
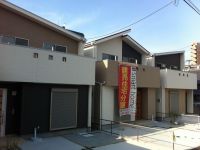 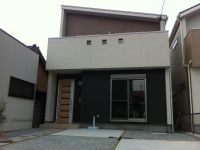
| | Kitakyushu, Fukuoka Prefecture Kokurakita Ku 福岡県北九州市小倉北区 |
| Nishitetsu "Kaneda overpass west" walk 2 minutes 西鉄バス「金田陸橋西」歩2分 |
| ■ Price revision! ■ All-electric ・ Parking 3 cars Allowed ・ LDK19 quires more ■ Walk from the Shimizu elementary school 9 minutes ・ Shinozaki 9-minute walk from the junior high school ■ A 10-minute walk from JR Minami Kokura Station ■ Ogura ・ Yahata ・ Triple access to Tobata ■価格改定!■オール電化・駐車場3台可・LDK19帖以上■清水小学校まで徒歩9分・篠崎中学校まで徒歩9分■JR南小倉駅まで徒歩10分■小倉・八幡・戸畑へのトリプルアクセス |
| Pre-ground survey, Immediate Available, 2 along the line more accessible, LDK18 tatami mats or more, Parking three or more possible, Facing south, Energy-saving water heaters, System kitchen, Bathroom Dryer, Yang per good, All room storage, Siemens south road, A quiet residential area, Corner lotese-style room, Shaping land, Washbasin with shower, Face-to-face kitchen, Security enhancement, Wide balcony, Barrier-free, Toilet 2 places, Bathroom 1 tsubo or more, 2-story, 2 or more sides balcony, South balcony, Double-glazing, Warm water washing toilet seat, The window in the bathroom, TV monitor interphone, Urban neighborhood, Ventilation good, All living room flooring, IH cooking heater, Dish washing dryer, Walk-in closet, Or more ceiling height 2.5m, Living stairs, All-electric, All rooms are two-sided lighting, Flat terrain 地盤調査済、即入居可、2沿線以上利用可、LDK18畳以上、駐車3台以上可、南向き、省エネ給湯器、システムキッチン、浴室乾燥機、陽当り良好、全居室収納、南側道路面す、閑静な住宅地、角地、和室、整形地、シャワー付洗面台、対面式キッチン、セキュリティ充実、ワイドバルコニー、バリアフリー、トイレ2ヶ所、浴室1坪以上、2階建、2面以上バルコニー、南面バルコニー、複層ガラス、温水洗浄便座、浴室に窓、TVモニタ付インターホン、都市近郊、通風良好、全居室フローリング、IHクッキングヒーター、食器洗乾燥機、ウォークインクロゼット、天井高2.5m以上、リビング階段、オール電化、全室2面採光、平坦地 |
Features pickup 特徴ピックアップ | | Pre-ground survey / Parking three or more possible / Immediate Available / 2 along the line more accessible / LDK18 tatami mats or more / Energy-saving water heaters / Facing south / System kitchen / Bathroom Dryer / Yang per good / All room storage / Siemens south road / A quiet residential area / Corner lot / Japanese-style room / Shaping land / Washbasin with shower / Face-to-face kitchen / Security enhancement / Wide balcony / Barrier-free / Toilet 2 places / Bathroom 1 tsubo or more / 2-story / 2 or more sides balcony / South balcony / Double-glazing / Warm water washing toilet seat / The window in the bathroom / TV monitor interphone / Urban neighborhood / Ventilation good / All living room flooring / IH cooking heater / Dish washing dryer / Walk-in closet / Or more ceiling height 2.5m / Living stairs / All-electric / All rooms are two-sided lighting / Flat terrain 地盤調査済 /駐車3台以上可 /即入居可 /2沿線以上利用可 /LDK18畳以上 /省エネ給湯器 /南向き /システムキッチン /浴室乾燥機 /陽当り良好 /全居室収納 /南側道路面す /閑静な住宅地 /角地 /和室 /整形地 /シャワー付洗面台 /対面式キッチン /セキュリティ充実 /ワイドバルコニー /バリアフリー /トイレ2ヶ所 /浴室1坪以上 /2階建 /2面以上バルコニー /南面バルコニー /複層ガラス /温水洗浄便座 /浴室に窓 /TVモニタ付インターホン /都市近郊 /通風良好 /全居室フローリング /IHクッキングヒーター /食器洗乾燥機 /ウォークインクロゼット /天井高2.5m以上 /リビング階段 /オール電化 /全室2面採光 /平坦地 | Price 価格 | | 28,900,000 yen ~ 29,900,000 yen 2890万円 ~ 2990万円 | Floor plan 間取り | | 4LDK 4LDK | Units sold 販売戸数 | | 3 units 3戸 | Total units 総戸数 | | 3 units 3戸 | Land area 土地面積 | | 115.25 sq m ~ 117.64 sq m (34.86 tsubo ~ 35.58 tsubo) (Registration) 115.25m2 ~ 117.64m2(34.86坪 ~ 35.58坪)(登記) | Building area 建物面積 | | 105.93 sq m (32.04 tsubo) (Registration) 105.93m2(32.04坪)(登記) | Driveway burden-road 私道負担・道路 | | Road width: 2.8m, Asphaltic pavement 道路幅:2.8m、アスファルト舗装 | Completion date 完成時期(築年月) | | 2013 Early January 2013年1月上旬 | Address 住所 | | Kitakyushu, Fukuoka Prefecture Kokurakita Ku Shimizu 1-14-5 福岡県北九州市小倉北区清水1-14-5 | Traffic 交通 | | Nishitetsu "Kaneda overpass west" walk 2 minutes JR Nippō Main Line "Minami Ogura" walk 10 minutes
JR Kagoshima Main Line "Nishiogura" car 1.6km 西鉄バス「金田陸橋西」歩2分JR日豊本線「南小倉」歩10分
JR鹿児島本線「西小倉」車1.6km
| Related links 関連リンク | | [Related Sites of this company] 【この会社の関連サイト】 | Person in charge 担当者より | | Rep century The Company, All staff have the professionalism as a real estate advisor, We have the slogan that to realize everyone dreams and ideals. Please leave if it is a thing of real estate to our company !! 担当者century 当社では、スタッフ全員が不動産アドバイザーとしてのプロ意識を持ち、皆様の夢や理想を実現させる事をスローガンにしております。不動産の事なら当社へお任せ下さい!! | Contact お問い合せ先 | | TEL: 0120-800849 [Toll free] Please contact the "saw SUUMO (Sumo)" TEL:0120-800849【通話料無料】「SUUMO(スーモ)を見た」と問い合わせください | Sale schedule 販売スケジュール | | ☆ Every Saturday and Sunday in will implement the complete tour ☆ ◇ First, In advance, please contact us ◇ ● Contact is → 0120-80-0849 Until ● ◆ We have inquiries welcome from everyone ☆毎週土日はで完成見学会を実施いたします☆◇まずは、事前に弊社までご連絡下さい◇●お問合せ先は→0120-80-0849 迄●◆皆様からのお問合せお待ちしております | Building coverage, floor area ratio 建ぺい率・容積率 | | Kenpei rate: 80%, Volume ratio: 200% 建ペい率:80%、容積率:200% | Time residents 入居時期 | | Immediate available 即入居可 | Land of the right form 土地の権利形態 | | Ownership 所有権 | Structure and method of construction 構造・工法 | | Wooden 2-story 木造2階建 | Use district 用途地域 | | Residential 近隣商業 | Land category 地目 | | Residential land 宅地 | Overview and notices その他概要・特記事項 | | Person in charge: century 担当者:century | Company profile 会社概要 | | <Mediation> Governor of Fukuoka Prefecture (2) No. 016071 (Ltd.) Century real estate Yubinbango805-0061 Kitakyushu, Fukuoka Prefecture Yahatahigashi-ku Nishimoto-cho 2-6-18 <仲介>福岡県知事(2)第016071号(株)センチュリー不動産〒805-0061 福岡県北九州市八幡東区西本町2-6-18 |
Local appearance photo現地外観写真 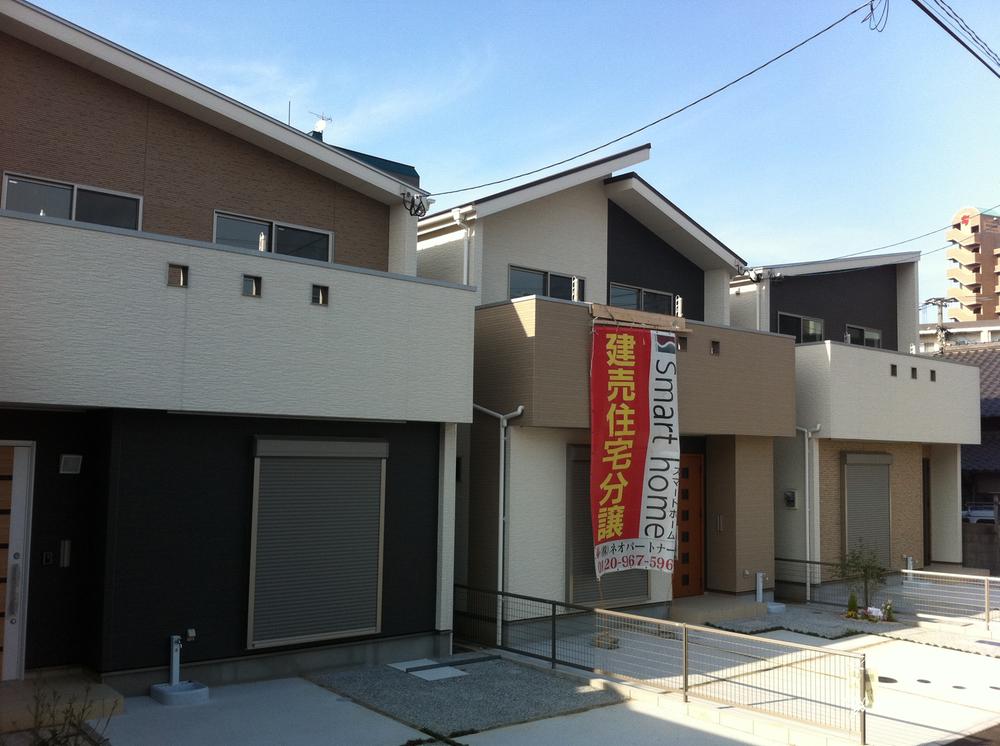 Cityscape photo (2013 April shooting)
街並み写真(平成25年4月撮影)
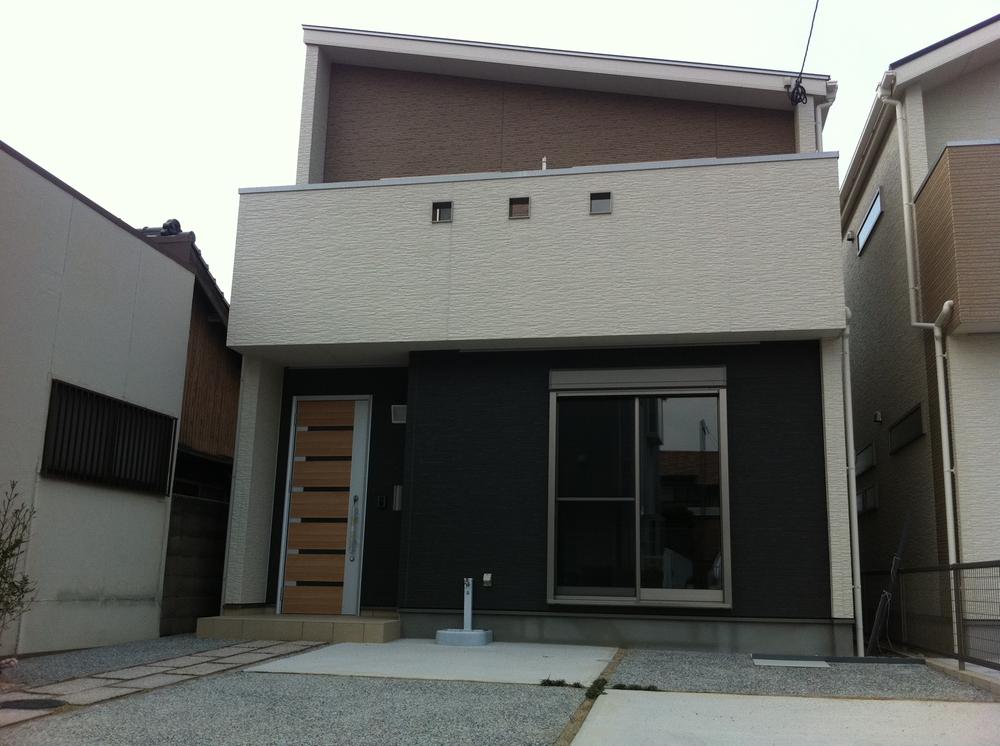 No. 1 destination appearance photo. Parking two Allowed! !
1号地外観写真。駐車場2台可!!
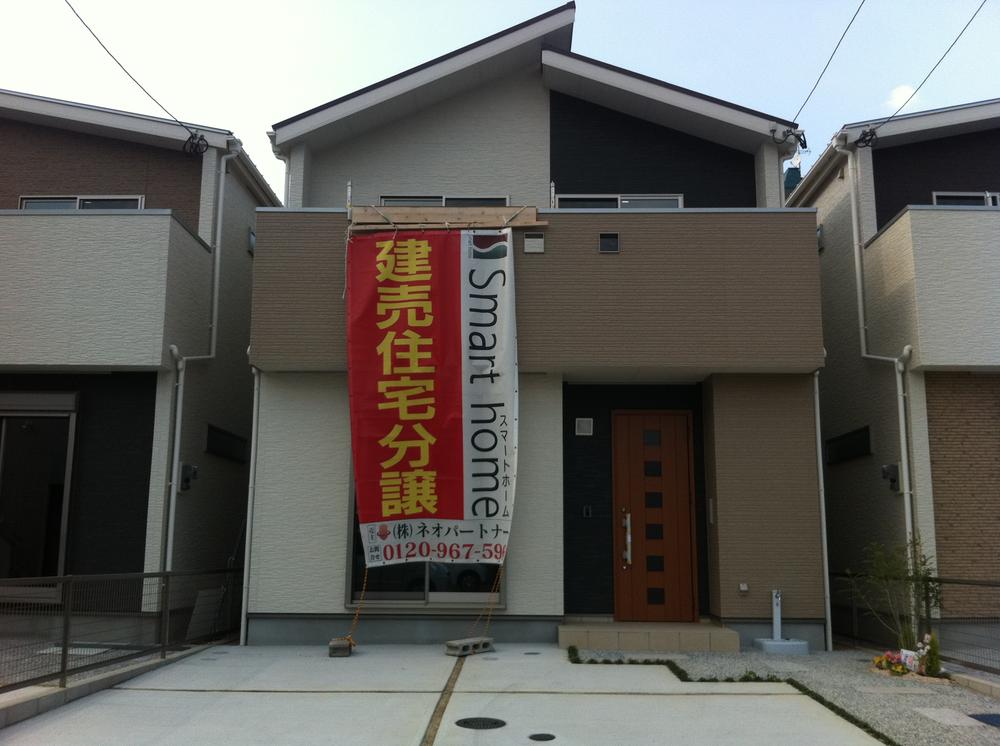 No. 2 place appearance photo. Southwest of the dwelling unit
2号地外観写真。南西向きの住戸
Floor plan間取り図 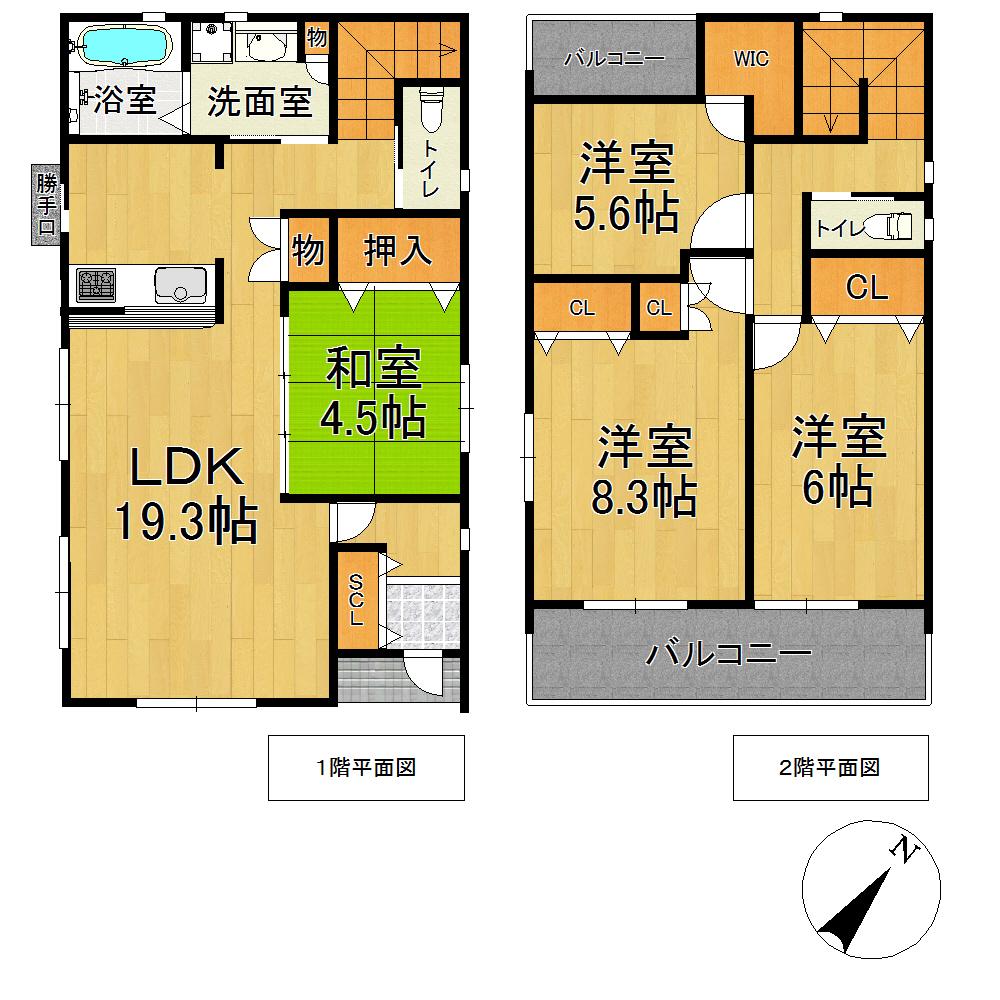 (No. 3 locations), Price 29,900,000 yen, 4LDK, Land area 117.64 sq m , Building area 105.93 sq m
(3号地)、価格2990万円、4LDK、土地面積117.64m2、建物面積105.93m2
Local appearance photo現地外観写真 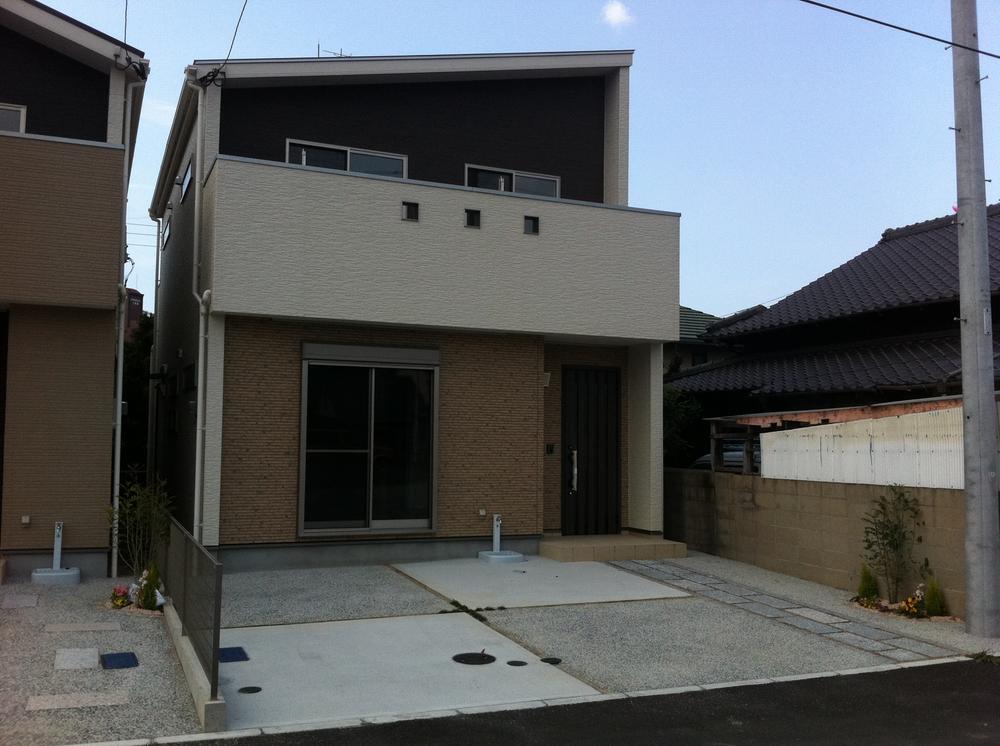 No. 3 place appearance photo
3号地外観写真
Livingリビング 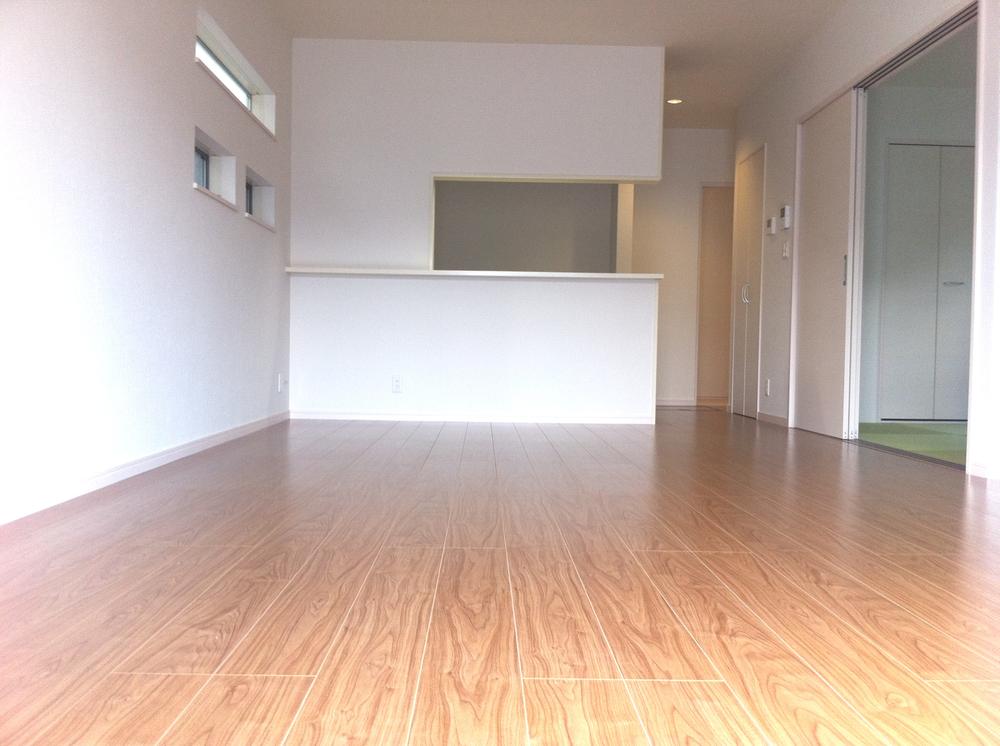 No. 3 land LDK photo. Spacious space with 19.3 Pledge! Communication of your family deepens because the living room staircase
3号地LDK写真。19.3帖で広々とした空間!リビング階段なのでご家族のコミュニケーションが深まる
Bathroom浴室 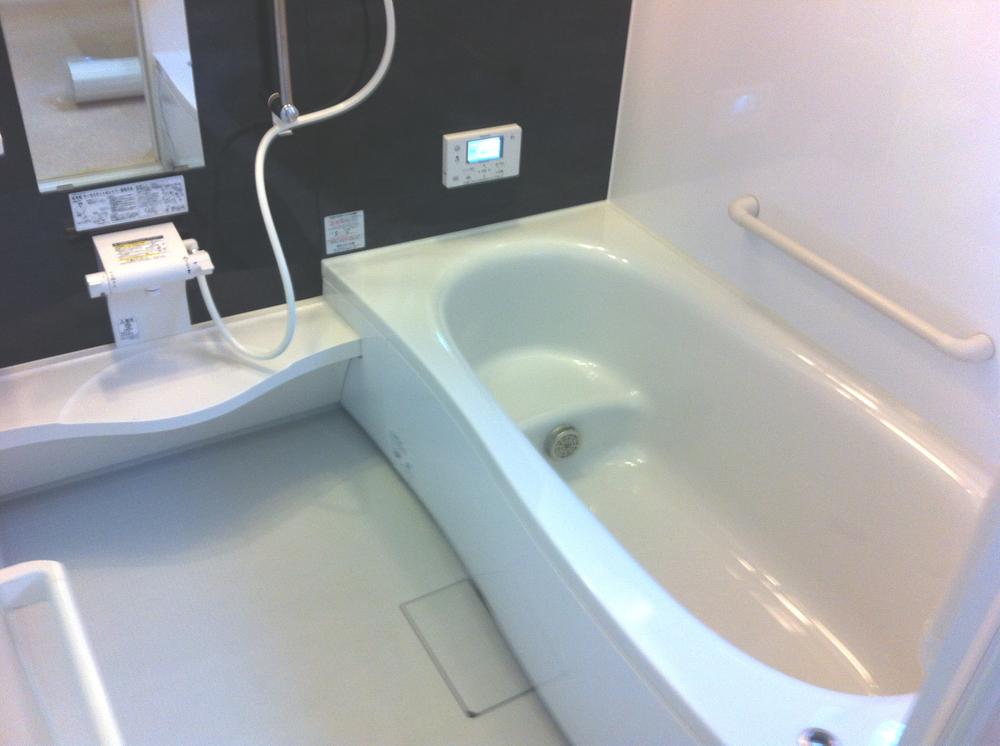 1 tsubo or more of the bathroom is spacious
1坪以上の浴室は広々
Kitchenキッチン 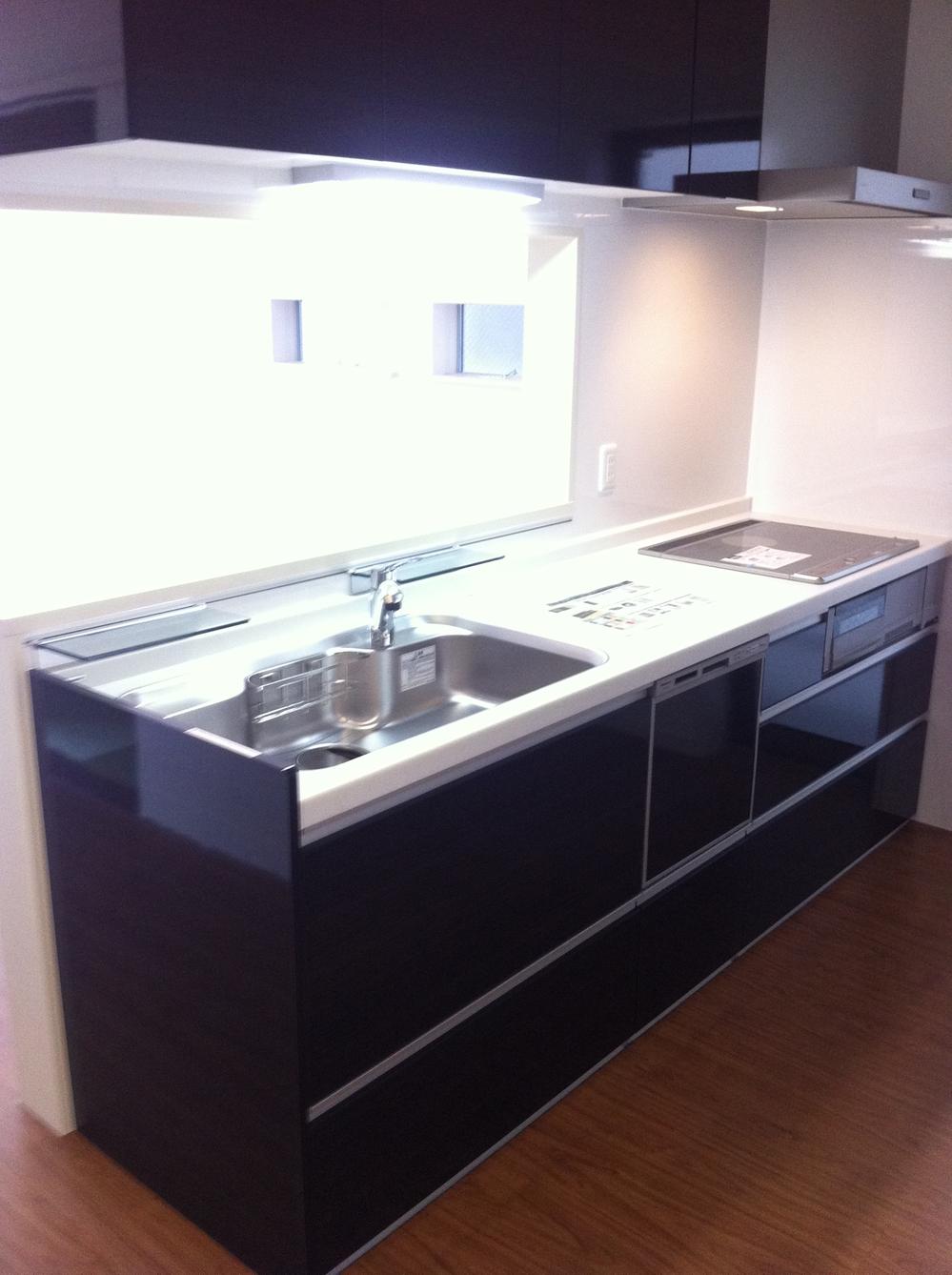 Face-to-face kitchen Panasonic.
対面式のキッチンはパナソニック製。
Non-living roomリビング以外の居室 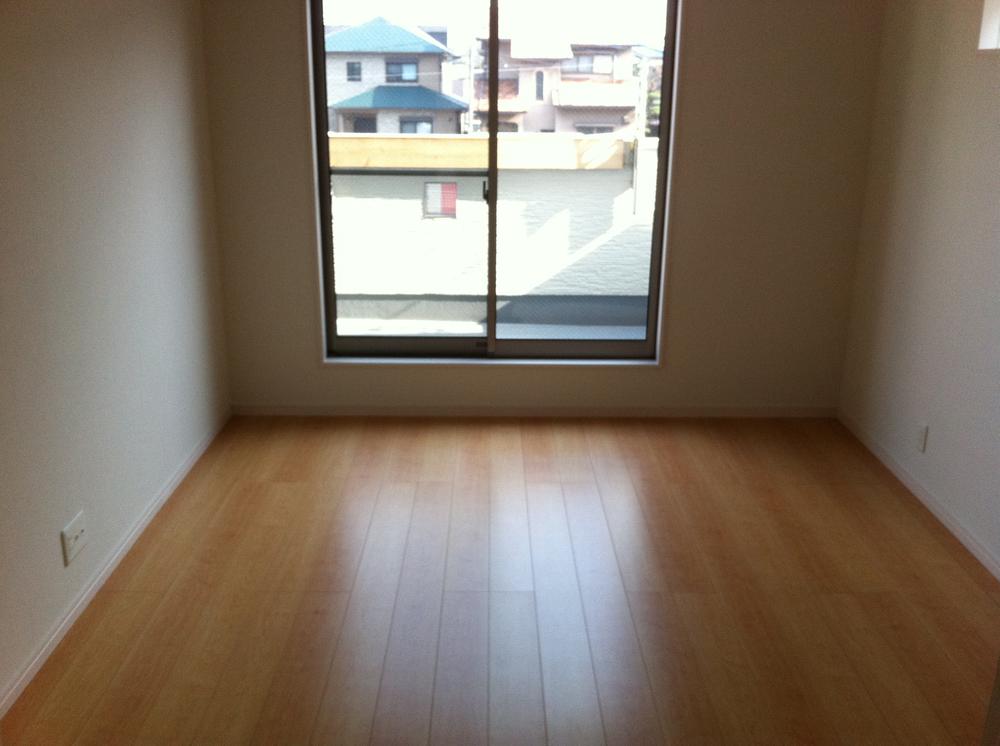 South-facing Western-style
南向きの洋室
Receipt収納 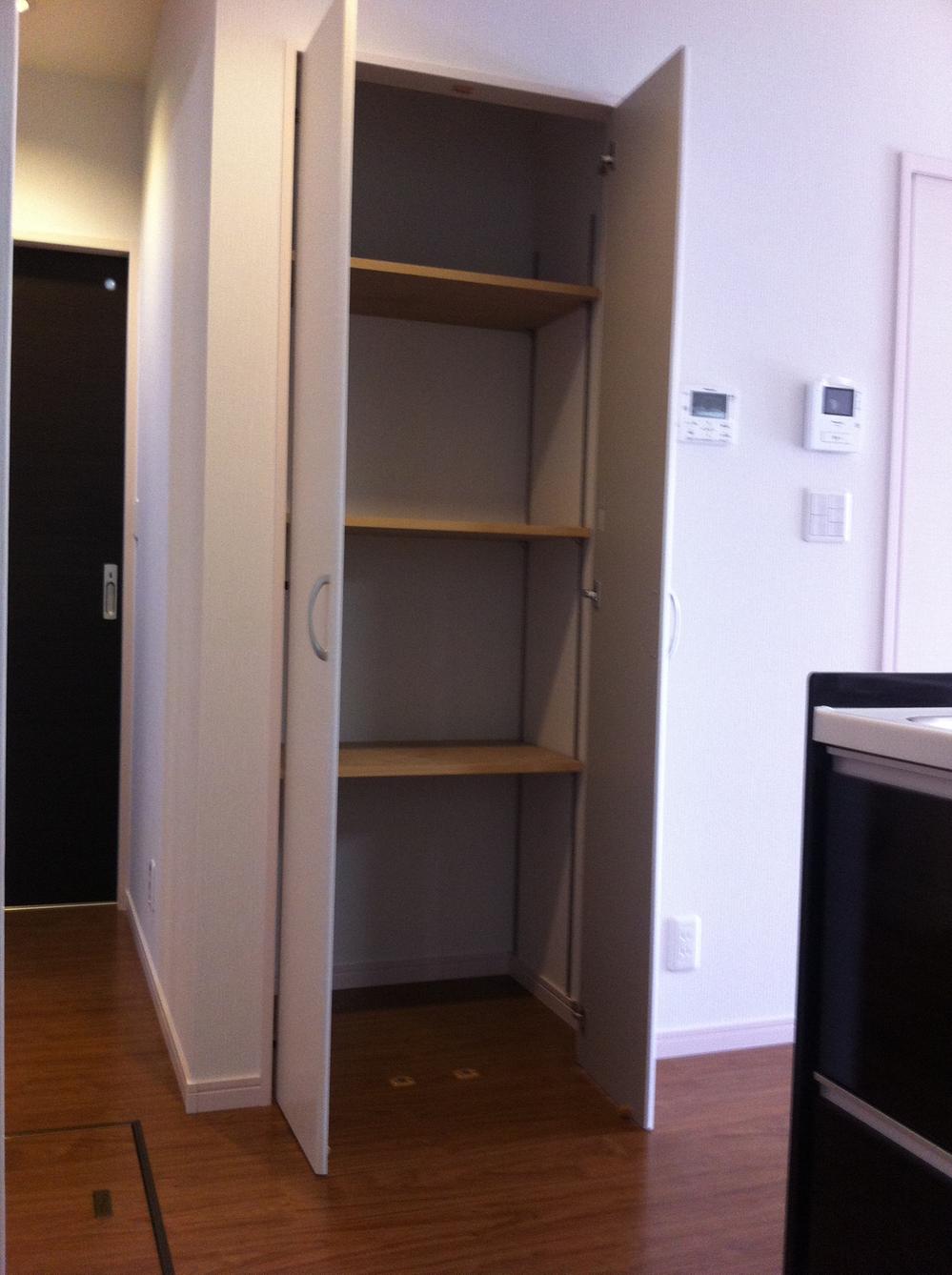 You can use as a food warehouse because there is a kitchen next to the storage
キッチン横の収納庫があるので食品庫として利用できますよ
Toiletトイレ 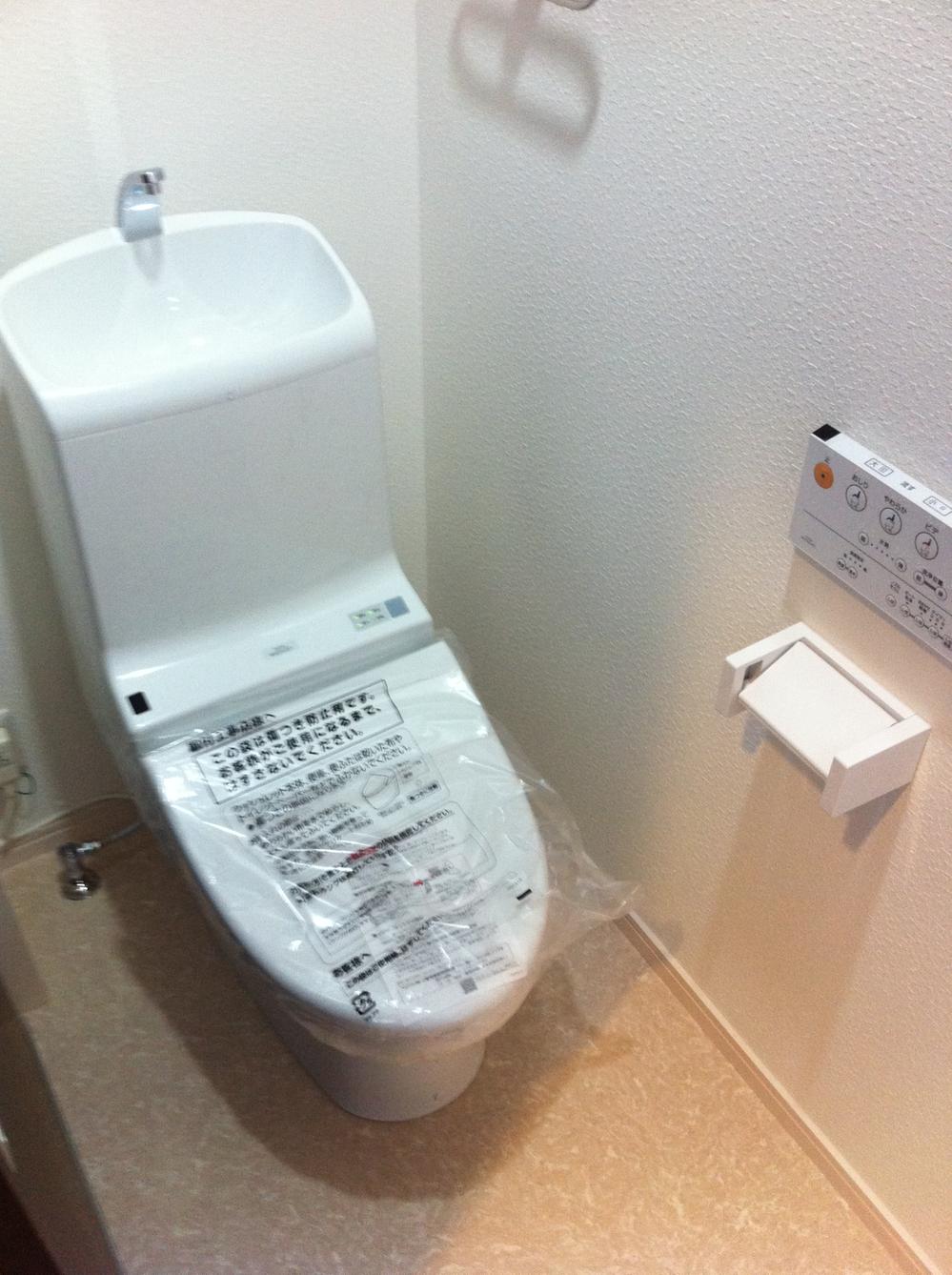 Equipped with toilet to upper and lower floors. With window
上下階にトイレを完備。窓付
Local photos, including front road前面道路含む現地写真 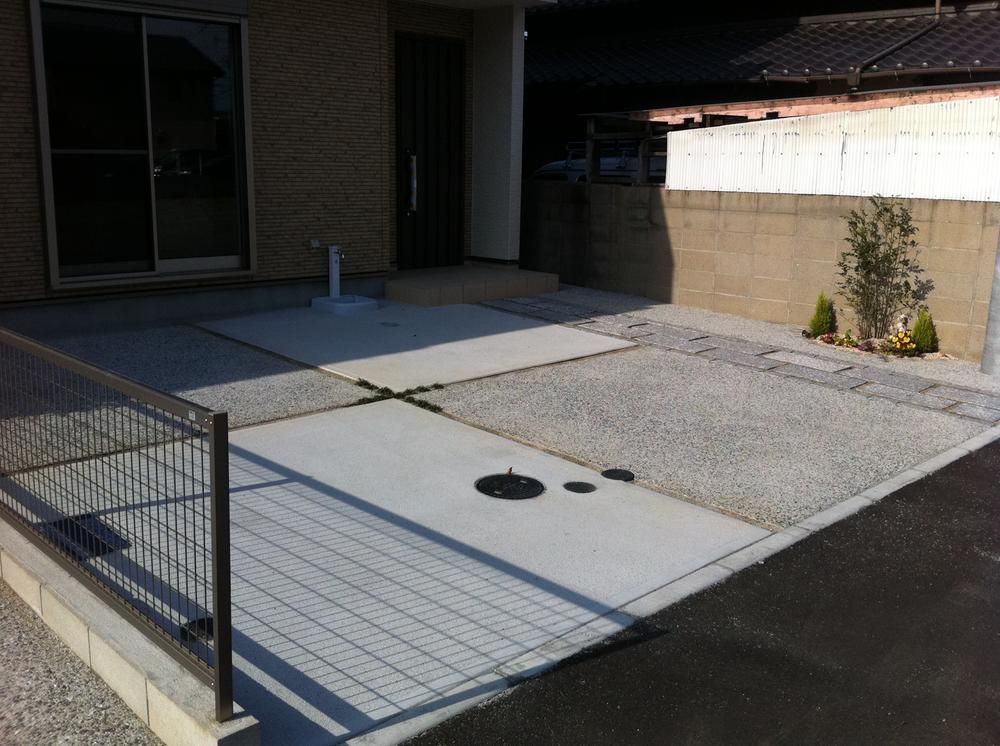 2 car secure in the parking lot is flat.
駐車場は平置きで2台分確保。
Balconyバルコニー 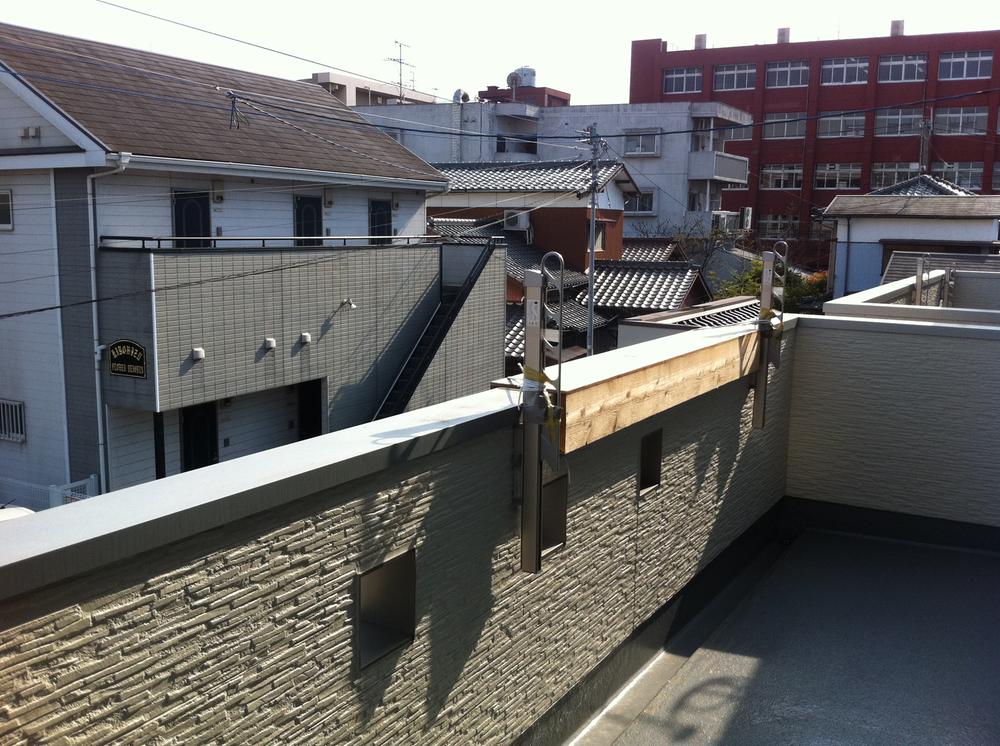 Wide balcony facing the two rooms. Second floor of the living room is good per sun facing all on the balcony ☆
2部屋に面したワイドバルコニー。2階の居室は全てバルコニーに面し陽当たり良好☆
Other introspectionその他内観 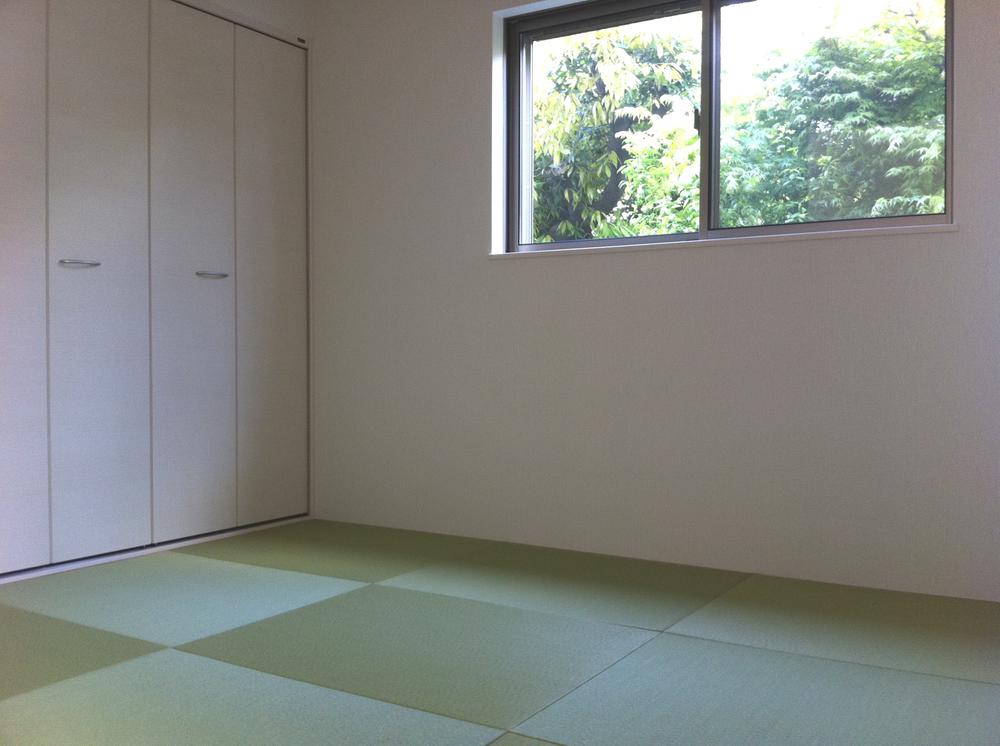 Stylish Japanese-style borderless tatami. Green is the four seasons of the facial expression fun Mel visible from the window (No. 1 point)
淵なし畳がオシャレな和室。窓から見える緑は四季折々の表情が愉しめる(1号地)
Livingリビング 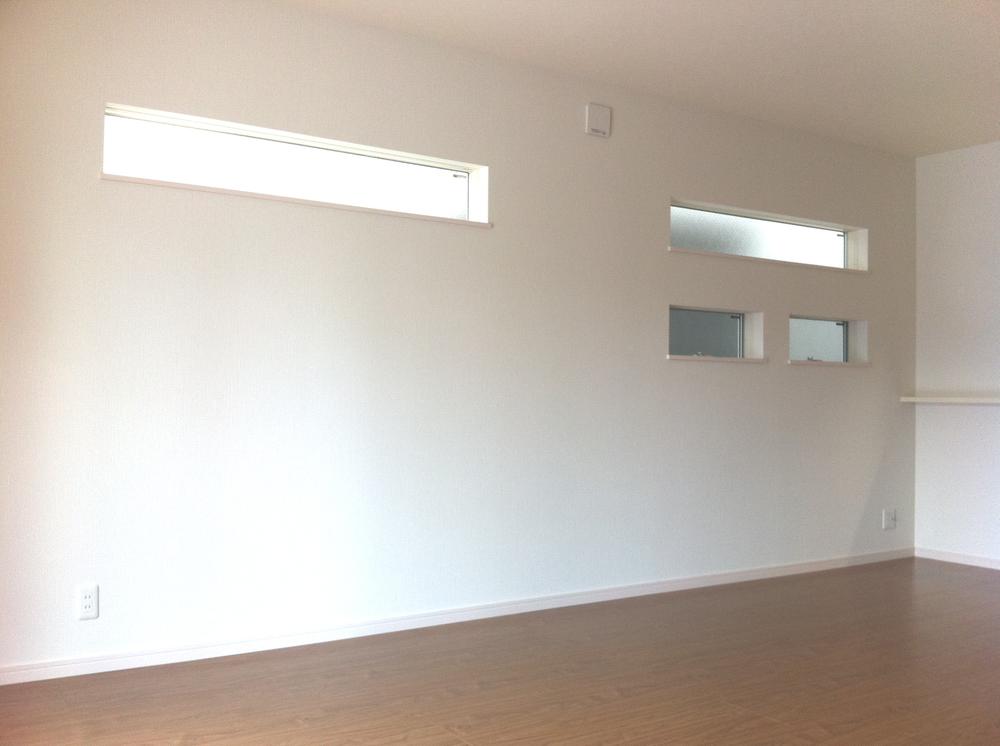 No. 3 land LDK photo. Established a sideslip window to capture the sunlight!
3号地LDK写真。陽光を取り込む横すべり窓を設置!
Kitchenキッチン 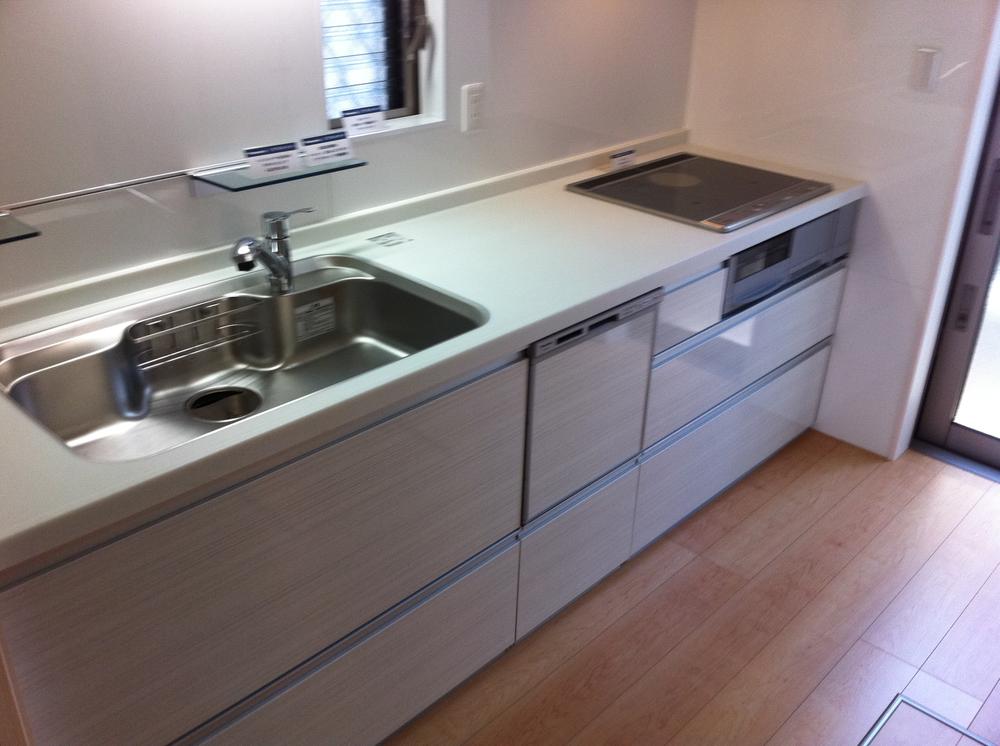 No. 2 place kitchen. Dish washing dryer. IH cooking heater. Spacious sink, With back door
2号地キッチン。食器洗乾燥機。IHクッキングヒーター。広々シンク、勝手口付
Receipt収納 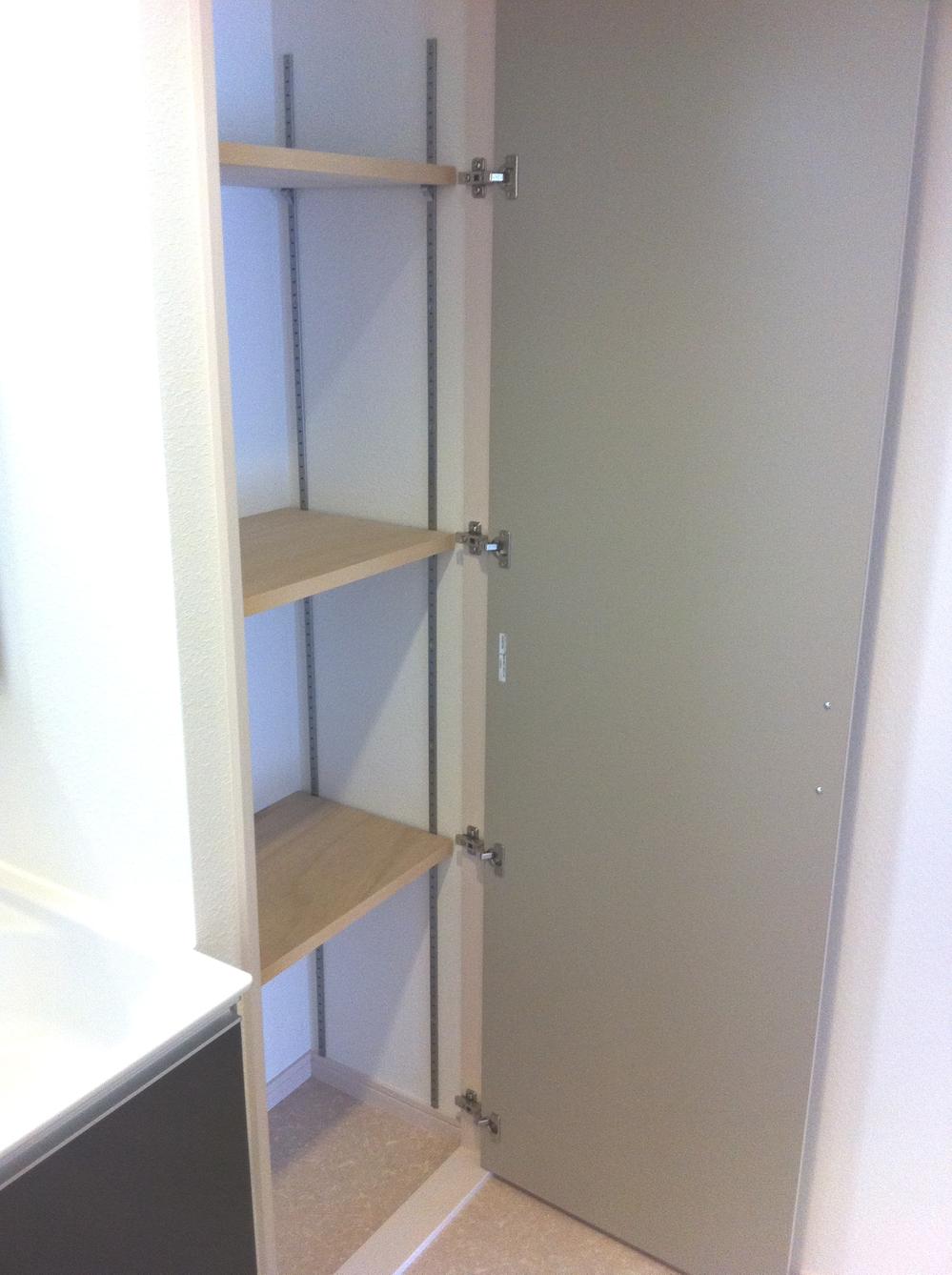 Storage of wash room! Support useful life is housed in some places
洗面室の収納!ところどころにある収納が便利な暮らしをサポート
Floor plan間取り図 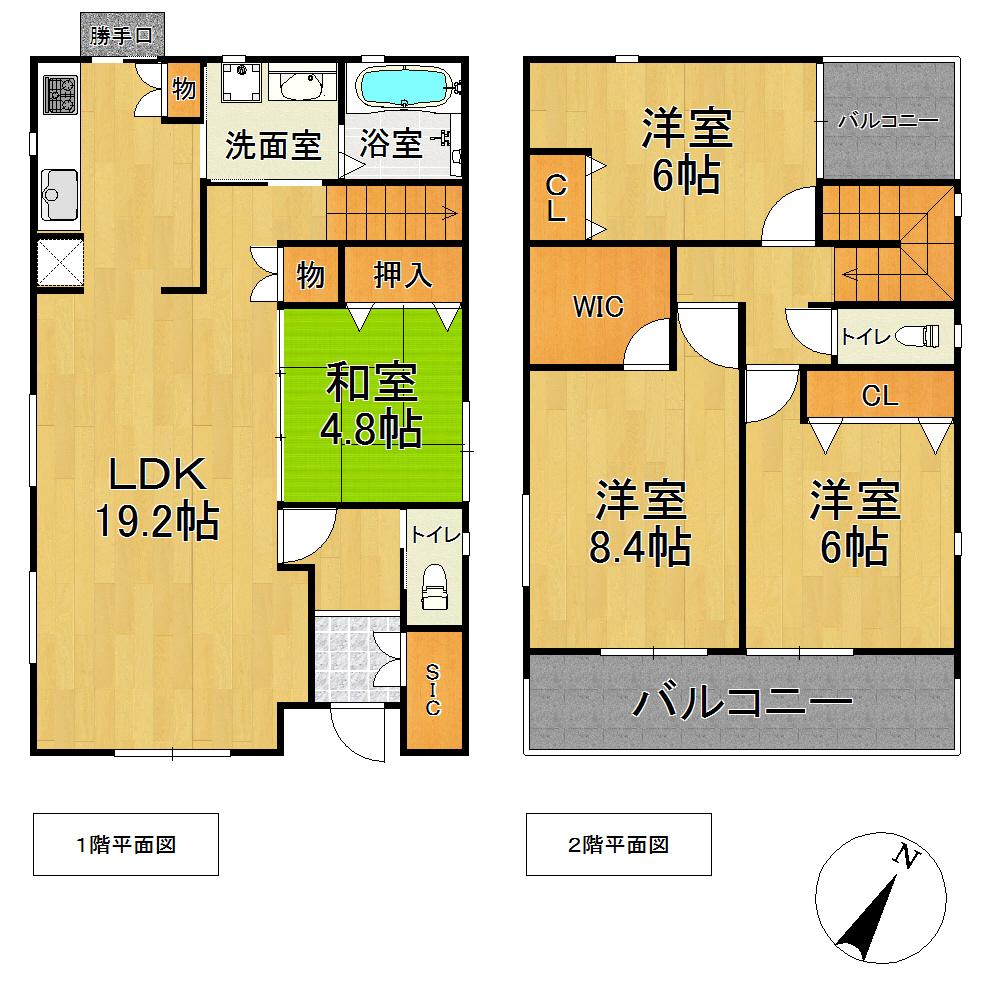 (No. 2 locations), Price 29,900,000 yen, 4LDK, Land area 116.45 sq m , Building area 105.93 sq m
(2号地)、価格2990万円、4LDK、土地面積116.45m2、建物面積105.93m2
Livingリビング 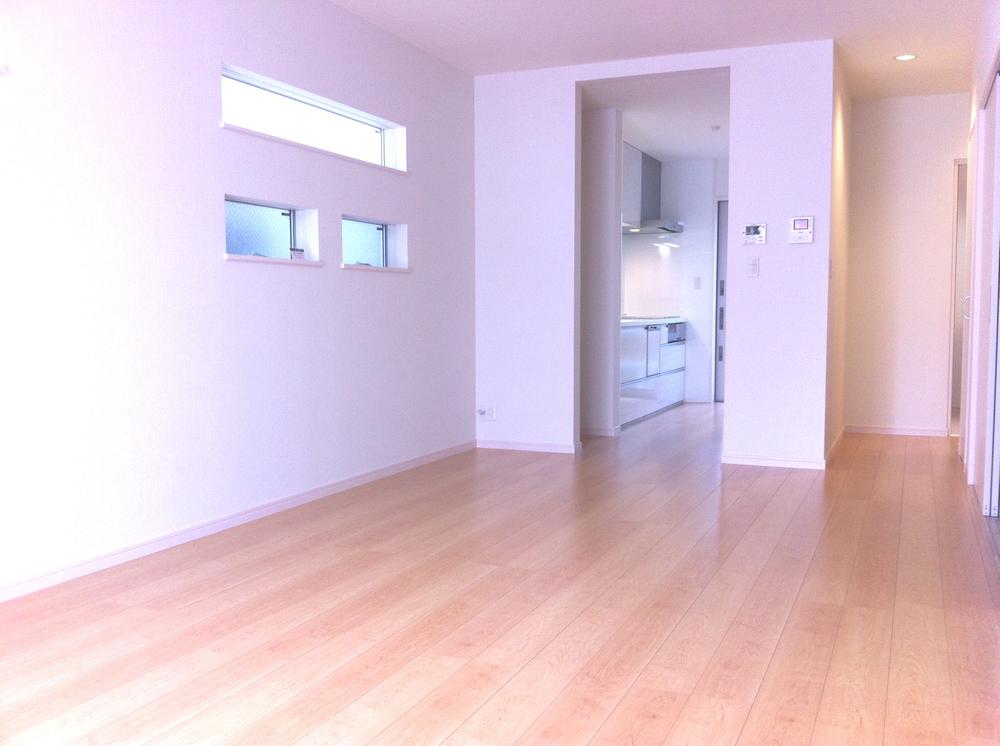 No. 2 destination LDK photo. Also spacious kitchen space in a self-contained kitchen
2号地LDK写真。独立式キッチンでキッチンスペースも広々
Receipt収納 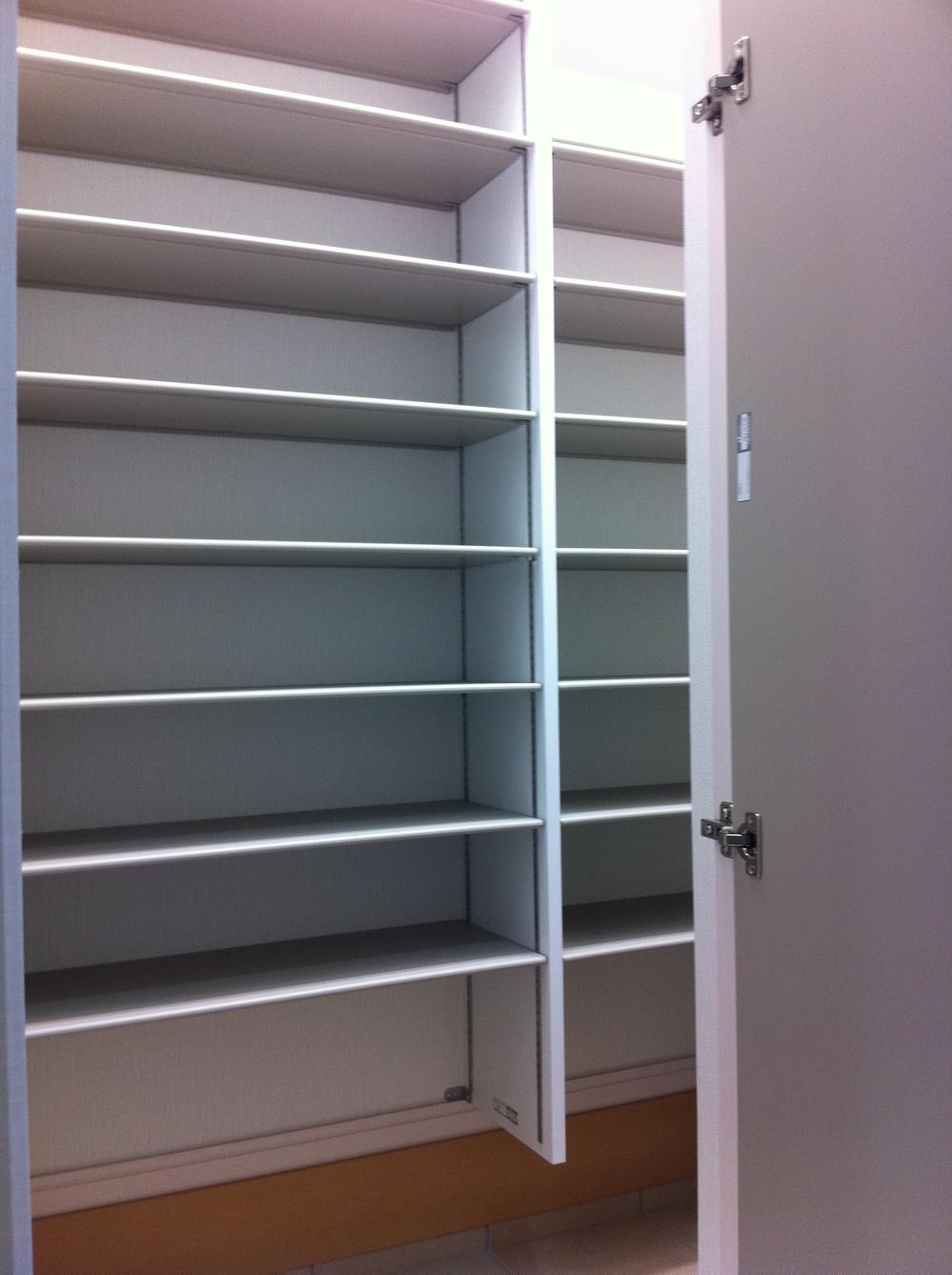 You can put even strollers, etc. in the shoes-in closet (No. 2 locations) large capacity! !
シューズインクローゼット(2号地)大容量でベビーカー等も置けますよ!!
Location
|





















