New Homes » Kyushu » Fukuoka Prefecture » Kitakyushu Kokura-ku
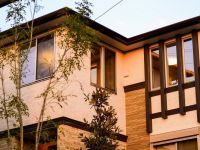 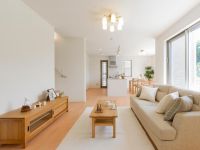
| | Kitakyushu, Fukuoka Prefecture Kokurakita Ku 福岡県北九州市小倉北区 |
| Nishitetsu "Shimoitozu 4-chome" walk 9 minutes 西鉄バス「下到津4丁目」歩9分 |
| [Sumitomo Forestry] Forest Lee Town Itatsu LDK is available in more than 17 tatami room. Achieve a comfortable living. It spreads the quiet, leafy streets. 【住友林業】フォレストリータウン到津LDKはゆとりの17畳以上をご用意。心地よい暮らしを実現。閑静で緑豊かな街並みがひろがります。 |
| ■ ■ First-come-first-served basis application being accepted ■ ■ Request accepted in 2013 / 12 / 27 (gold) ~ 2014 / 1 / 5 (day) period of up to will be made during the New Year Holidays. New Year 2014 / 1 / Will be open from 6 (Mon). ■■先着順申込受付中■■資料請求受付中2013/12/27(金) ~ 2014/ 1/5(日)までの期間は年末年始休業とさせていただきます。新年は2014/1/6(月)より営業いたします。 |
Local guide map 現地案内図 | | Local guide map 現地案内図 | Features pickup 特徴ピックアップ | | System kitchen / All room storage / LDK15 tatami mats or more / Japanese-style room / Shaping land / Toilet 2 places / 2-story / Dish washing dryer / Walk-in closet / Living stairs / Floor heating システムキッチン /全居室収納 /LDK15畳以上 /和室 /整形地 /トイレ2ヶ所 /2階建 /食器洗乾燥機 /ウォークインクロゼット /リビング階段 /床暖房 | Event information イベント情報 | | Model house (Please be sure to ask in advance) schedule / During the public time / 10:00 ~ 20:00 regular holiday / fire ・ Wednesday <Contact: 0120-854-101> ■ ■ Announcement of the New Year holiday ■ ■ 12 / 27 (gold) ~ 1 / 5 (day) period of up to will be made during the New Year Holidays. New Year 1 / Will be open from 6 (Mon). モデルハウス(事前に必ずお問い合わせください)日程/公開中時間/10:00 ~ 20:00定休日/火・水曜日<お問い合わせ:0120-854-101>■■年末年始休業のお知らせ■■12/27(金) ~ 1/5(日)までの期間は年末年始休業とさせていただきます。新年は1/6(月)より営業いたします。 | Property name 物件名 | | [Sumitomo Forestry] Forest Lee Town Itatsu (Most UTO) Phase 2 【住友林業】フォレストリータウン到津(いとうづ)第2期 | Price 価格 | | 34,900,000 yen ~ 36.5 million yen 3490万円 ~ 3650万円 | Floor plan 間取り | | 4LDK 4LDK | Units sold 販売戸数 | | 4 units 4戸 | Total units 総戸数 | | 8 units 8戸 | Land area 土地面積 | | 174.46 sq m ~ 175.18 sq m 174.46m2 ~ 175.18m2 | Building area 建物面積 | | 106.66 sq m ~ 107.85 sq m 106.66m2 ~ 107.85m2 | Driveway burden-road 私道負担・道路 | | 6.0m on public roads (asphalt concrete pavement) 6.0m公道(アスファルトコンクリート舗装) | Completion date 完成時期(築年月) | | Late June 2013 2013年6月下旬 | Address 住所 | | Kitakyushu, Fukuoka Prefecture Kokurakita District Kamiitozu 1-1217 No. No. 28 place 福岡県北九州市小倉北区上到津1-1217番28号地(地番) | Traffic 交通 | | Nishitetsu "Shimoitozu 4-chome" walk 9 minutes 西鉄バス「下到津4丁目」歩9分 | Related links 関連リンク | | [Related Sites of this company] 【この会社の関連サイト】 | Contact お問い合せ先 | | Sumitomo Forestry Co., Ltd. Housing Division Fukuoka branch Kitakyushu office TEL: 0120-854-101 [Toll free] (mobile phone ・ Also available from PHS. ) Please contact the "saw SUUMO (Sumo)" 住友林業(株)住宅事業本部 福岡支店 北九州営業所TEL:0120-854-101【通話料無料】(携帯電話・PHSからもご利用いただけます。)「SUUMO(スーモ)を見た」と問い合わせください | Sale schedule 販売スケジュール | | ・ Period for acceptance / First-come-first-served basis application being accepted ・ Reception time / A.M.10:00 ~ P.M.20:00 ※ Seal at the time of application is (private seal), 2012 years' worth of income certificate, Identification documents (driver's license, Do you have a health insurance card, etc.). ※ Please forgive on the occasion of the Sold Out per first-come-first-served basis application accepted. ・受付期間/先着順申込受付中・受付時間/A.M.10:00 ~ P.M.20:00※申込の際には印鑑(認印)、平成24年分の収入証明書、本人確認資料(運転免許証、健康保険証等)をお持ち下さい。※先着順申込受付につき売約済みの際はご容赦下さい。 | Building coverage, floor area ratio 建ぺい率・容積率 | | Kenpei rate: 60%, Volume ratio: 200% 建ペい率:60%、容積率:200% | Time residents 入居時期 | | 2013 late December plans 2013年12月下旬予定 | Land of the right form 土地の権利形態 | | Ownership 所有権 | Structure and method of construction 構造・工法 | | Wooden construction method (MB Construction) 木造軸組工法(MB構法) | Use district 用途地域 | | One middle and high 1種中高 | Land category 地目 | | Residential land 宅地 | Overview and notices その他概要・特記事項 | | Building confirmation number: H24 confirmation Ken'nishi Review Fu No. 01033 (2013 January 9 date) Other, Trash yard (6.26 square meters) will be shared by 22 residential land (share equity also object up for sale) 建築確認番号:H24確認建西評福01033号(平成25年1月9日付)他、ごみ置場(6.26平米)は22宅地で共有する(共有持分も売買対象) | Company profile 会社概要 | | <Seller> Minister of Land, Infrastructure and Transport (13) No. 000687 (one company) Real Estate Association (Corporation) metropolitan area real estate Fair Trade Council member Sumitomo Forestry Co., Ltd. 100-0004, Otemachi, Chiyoda-ku, Tokyo 1-3-2 Keidanren Kaikan <売主>国土交通大臣(13)第000687号(一社)不動産協会会員 (公社)首都圏不動産公正取引協議会加盟住友林業株式会社〒100-0004 東京都千代田区大手町1-3-2 経団連会館 |
Local appearance photo現地外観写真 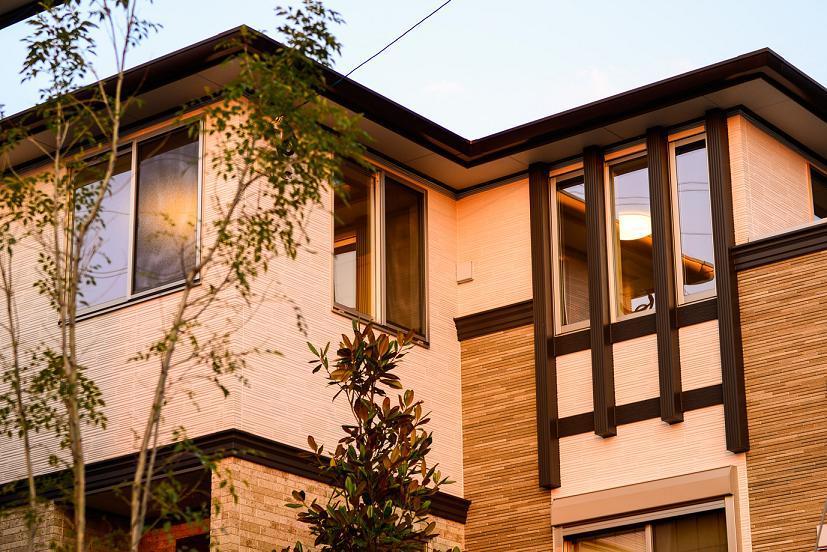 Local (12 May 2013) Shooting
現地(2013年12月)撮影
Livingリビング 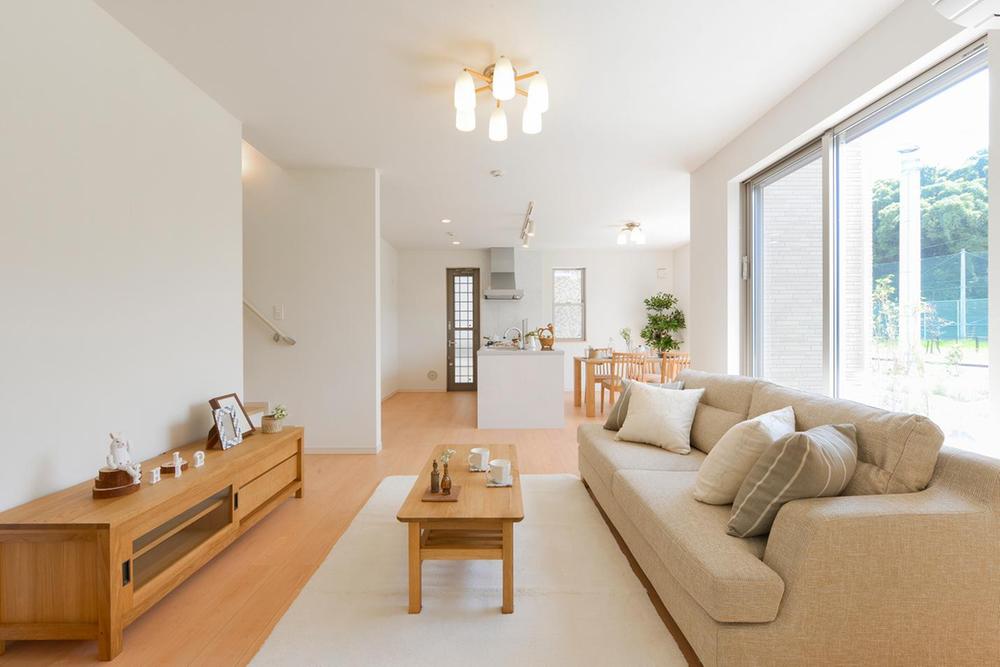 Lighting bright south-facing living room (model house 12 Building)
採光明るい南向きのリビング(モデルハウス12号棟)
Kitchenキッチン 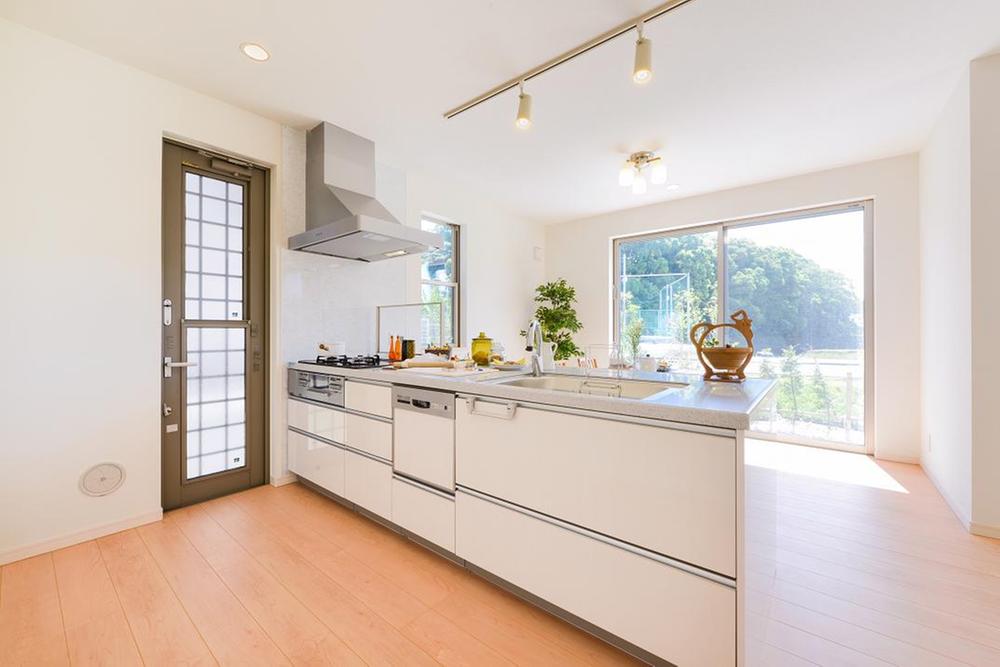 Easy-to-use kitchen with a space (model house 12 Building)
ゆとりのある使い勝手のよいキッチン(モデルハウス12号棟)
Local appearance photo現地外観写真 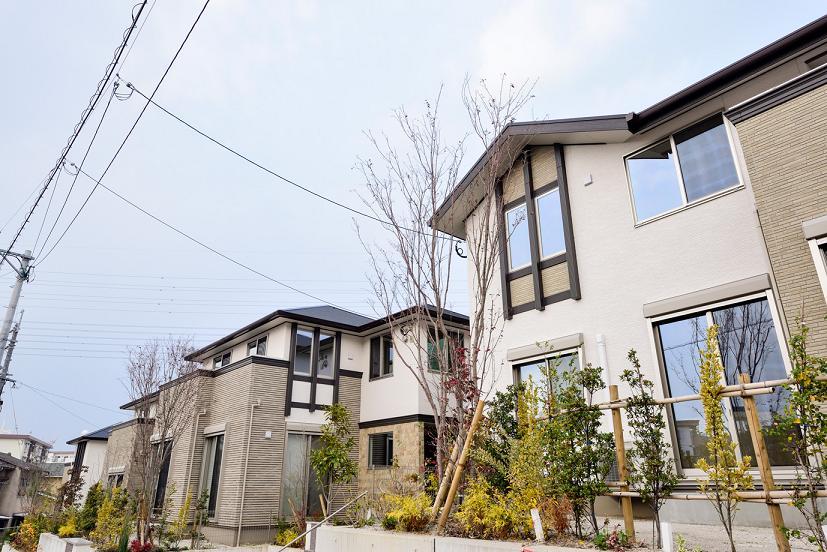 Heart moisten lush cityscape
心潤す緑あふれる街並み
Livingリビング 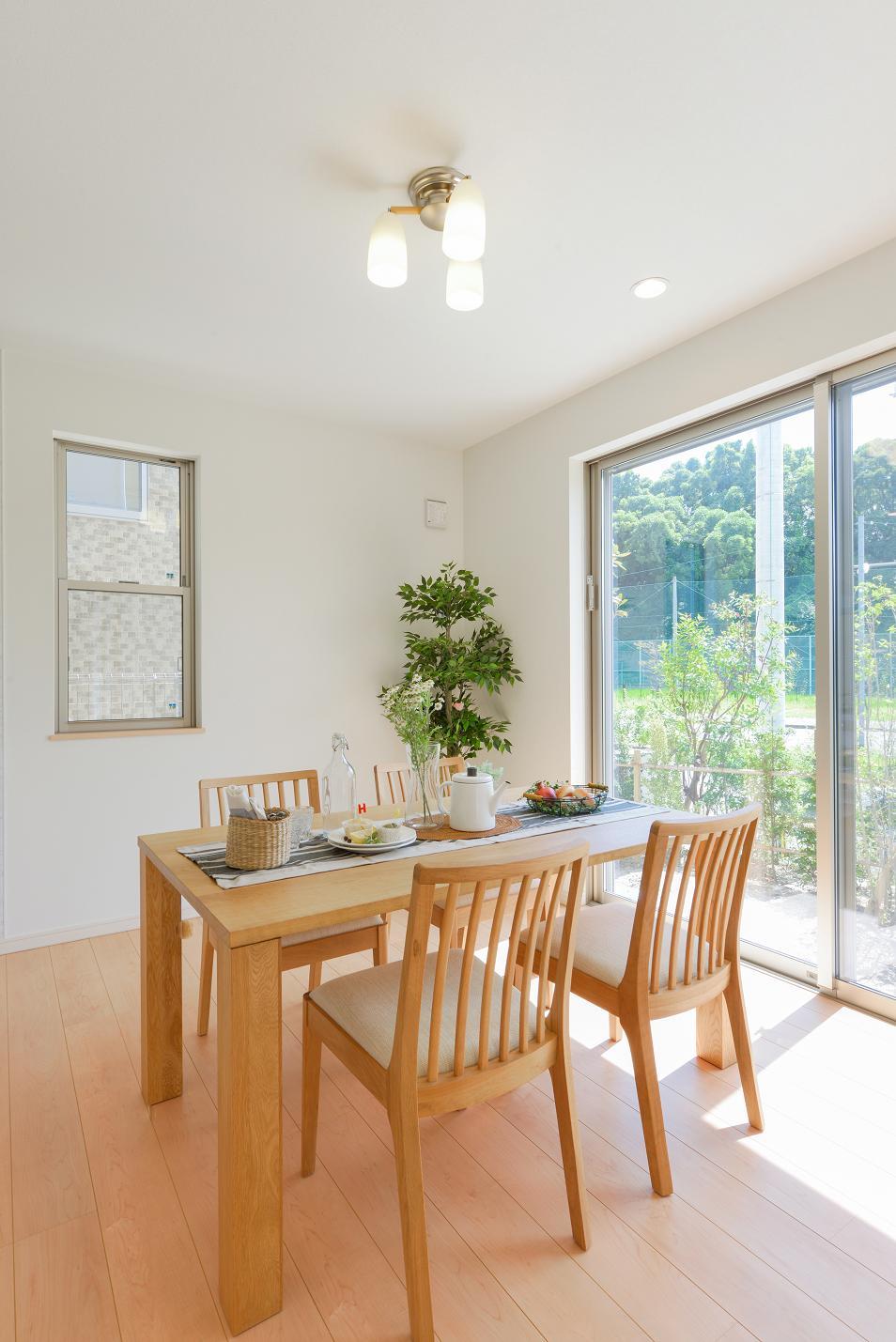 Warm dining facing the south (model house 12 Building)
南に面した暖かいダイニング(モデルハウス12号棟)
Bathroom浴室 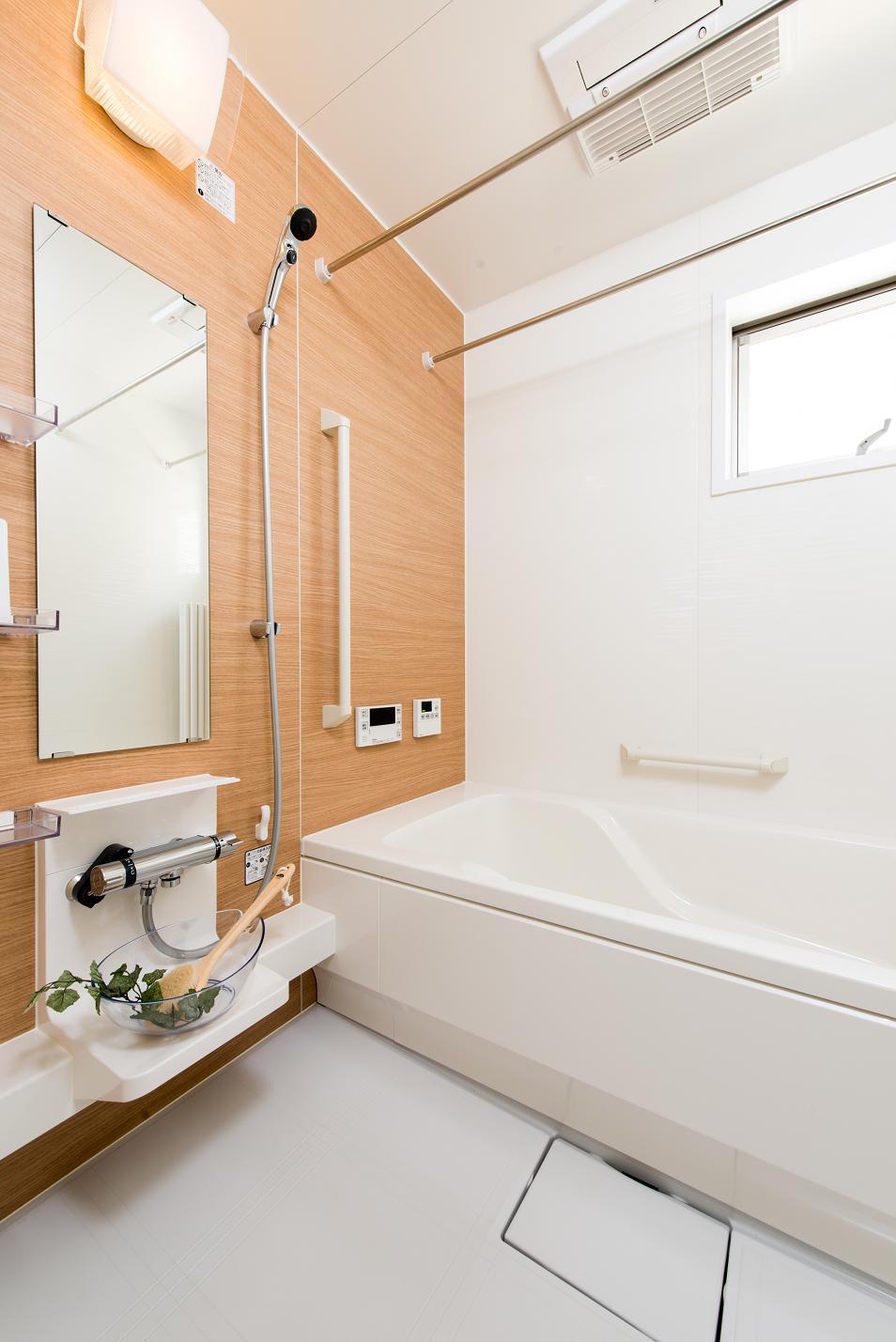 Spacious relaxing bathroom (model house 12 Building)
ゆったりくつろげるバスルーム(モデルハウス12号棟)
Livingリビング 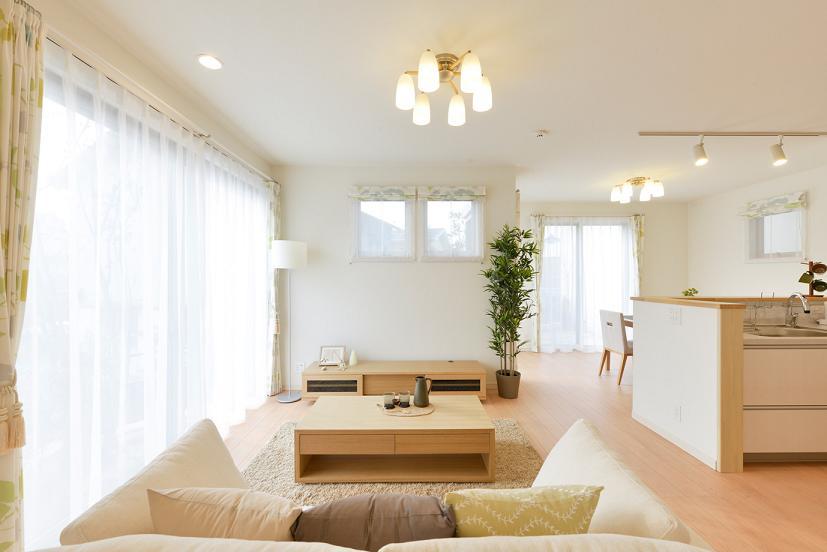 9 Building (model house) ※ Sales already dwelling unit
9号棟(モデルハウス)※販売済住戸
Non-living roomリビング以外の居室 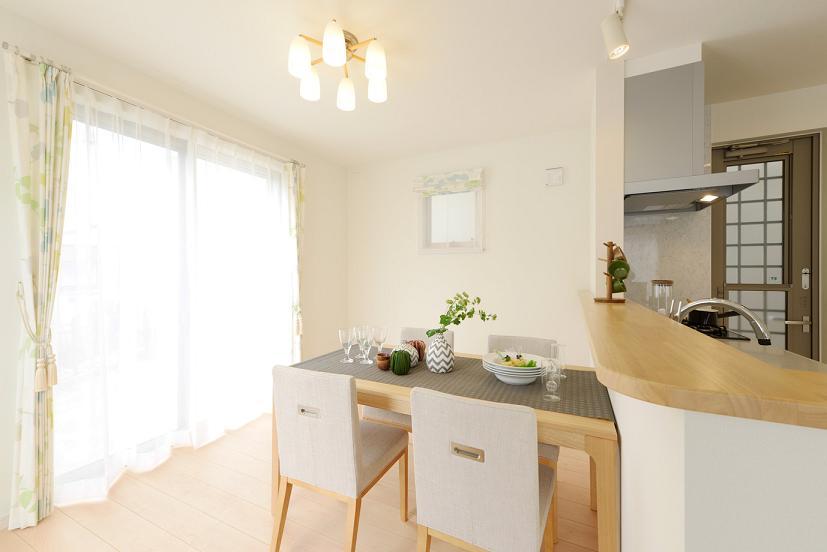 9 Building (model house) ※ Sales already dwelling unit
9号棟(モデルハウス)※販売済住戸
Kitchenキッチン 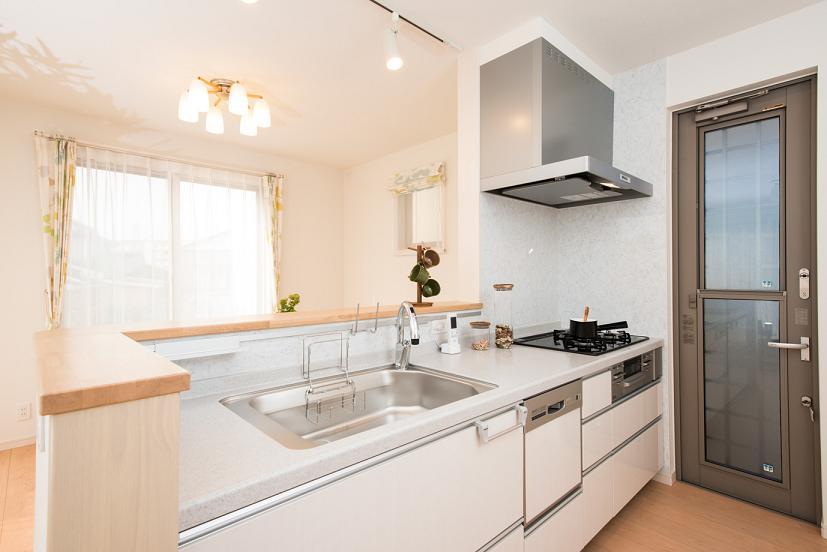 9 Building (model house) ※ Sales already dwelling unit
9号棟(モデルハウス)※販売済住戸
Kindergarten ・ Nursery幼稚園・保育園 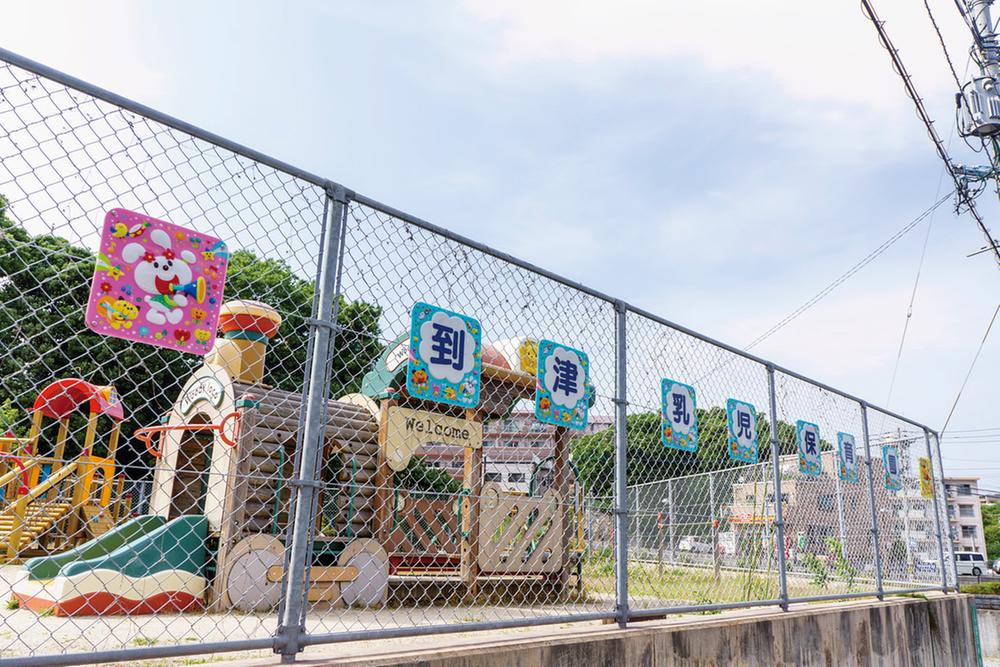 Itatsu infant to nursery school 360m
到津乳児保育園まで360m
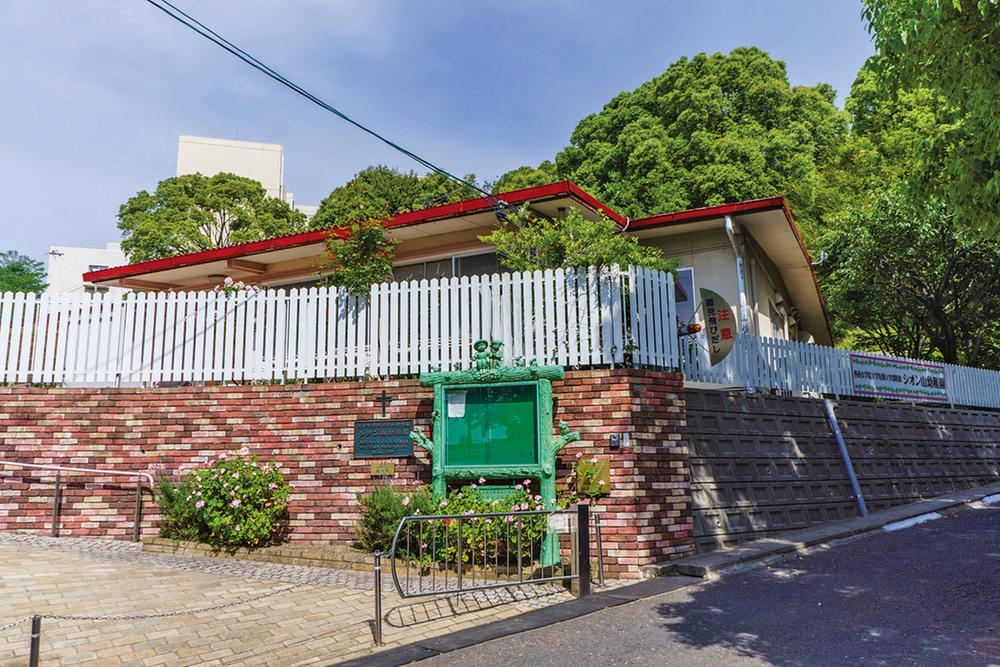 430m to the southwest Jogakuin Junior College University Mount Zion kindergarten
西南女学院大学短期大学部附属シオン山幼稚園まで430m
Primary school小学校 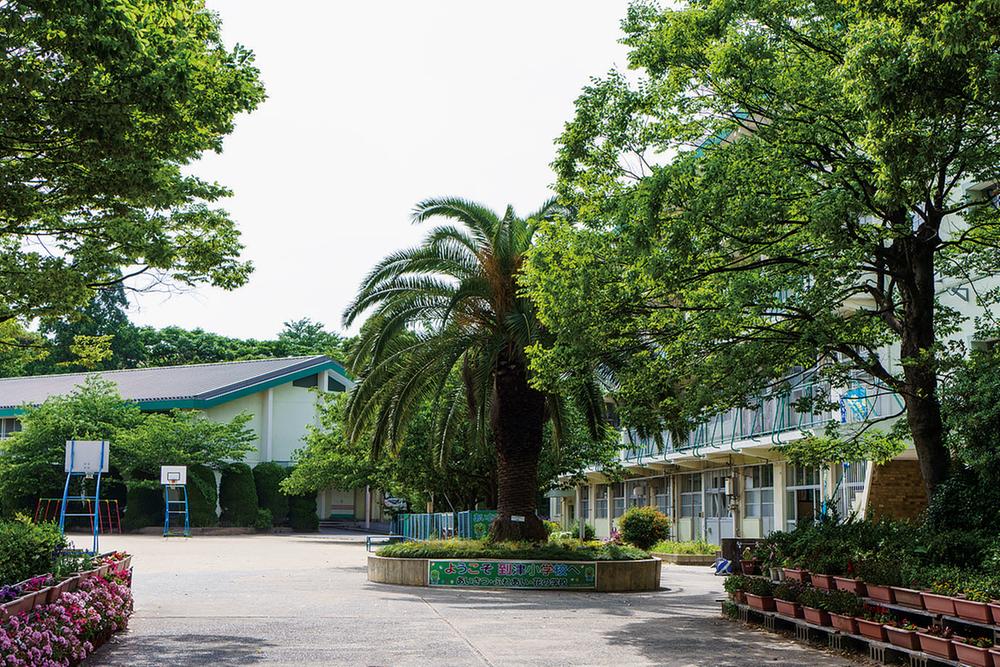 460m to Kitakyushu Itatsu Elementary School
北九州市立到津小学校まで460m
Junior high school中学校 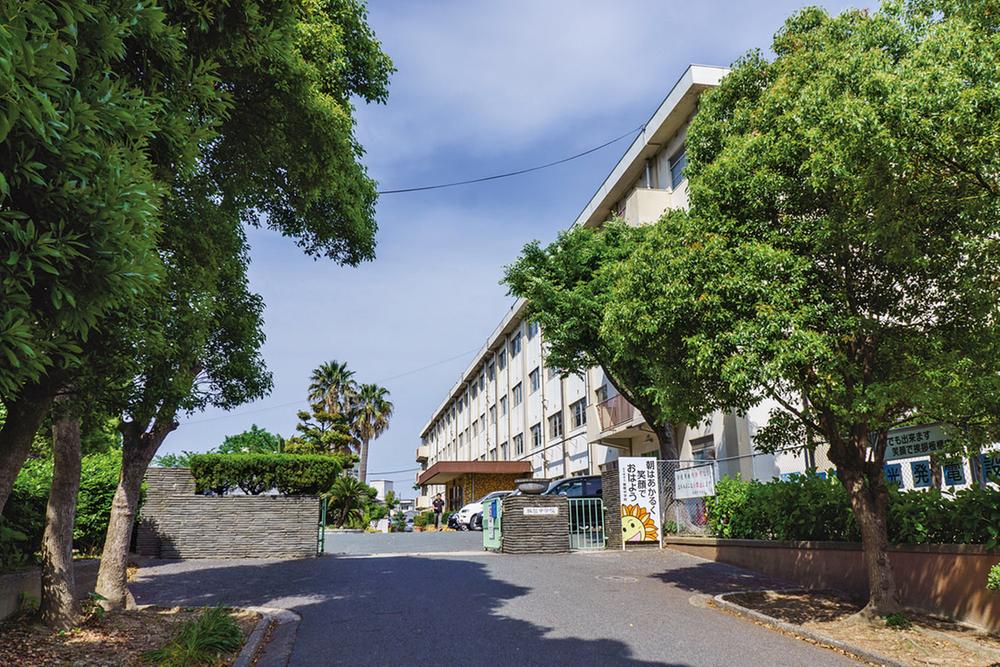 1060m to Kitakyushu Itabitsu junior high school
北九州市立板櫃中学校まで1060m
Park公園 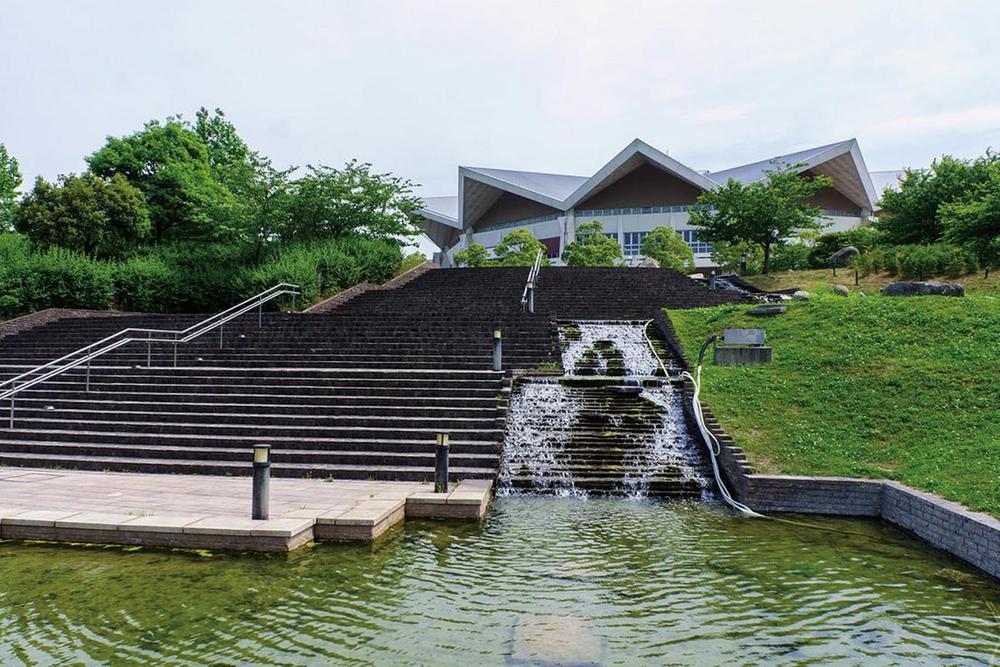 370m to Central Park
中央公園まで370m
Shopping centreショッピングセンター 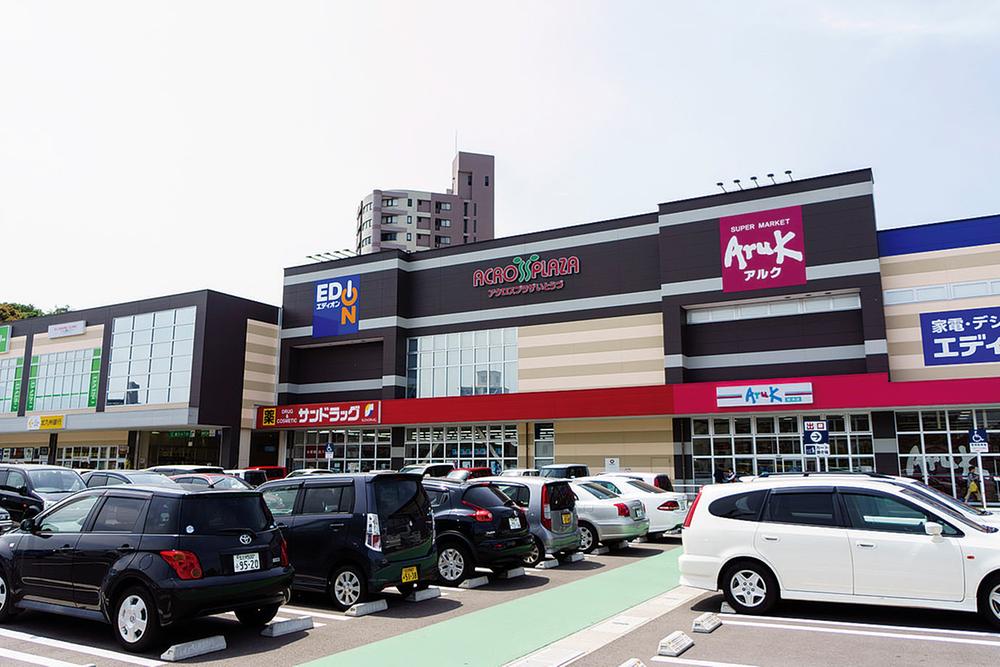 Until Akurosupurazai Tozu 850m
アクロスプラザいとうづまで850m
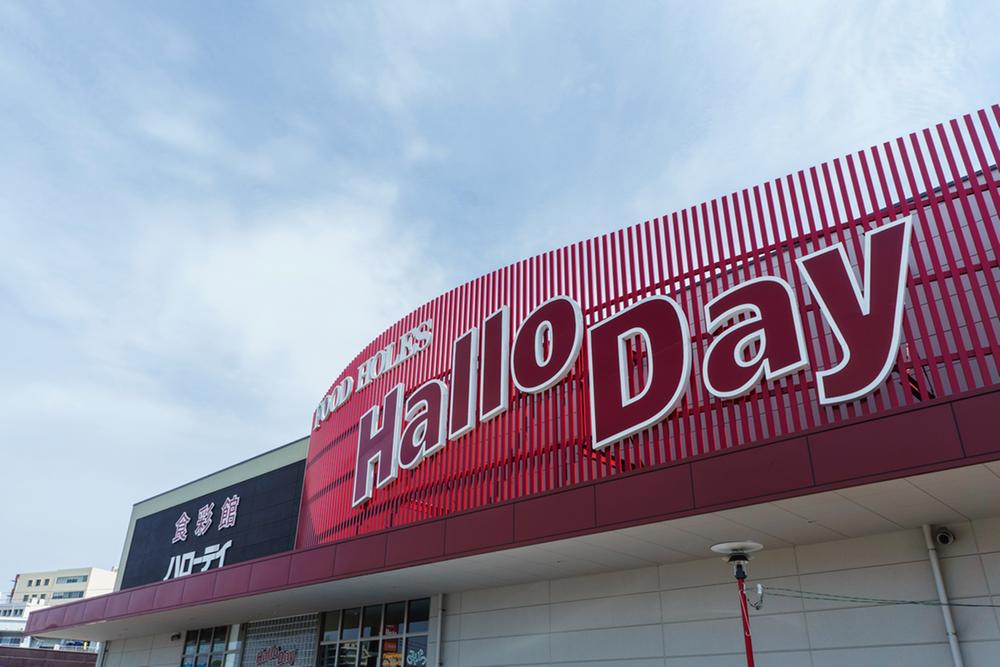 Harodei until Ihori shop 720m
ハローデイ井堀店まで720m
Post office郵便局 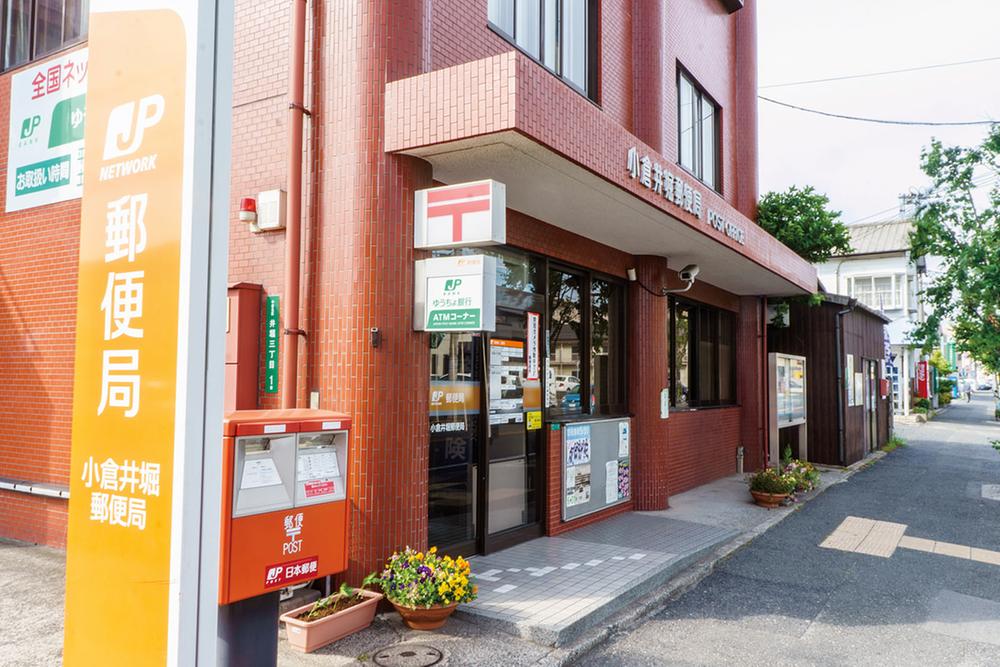 Ogura Ihori 580m to the post office
小倉井堀郵便局まで580m
Other localその他現地 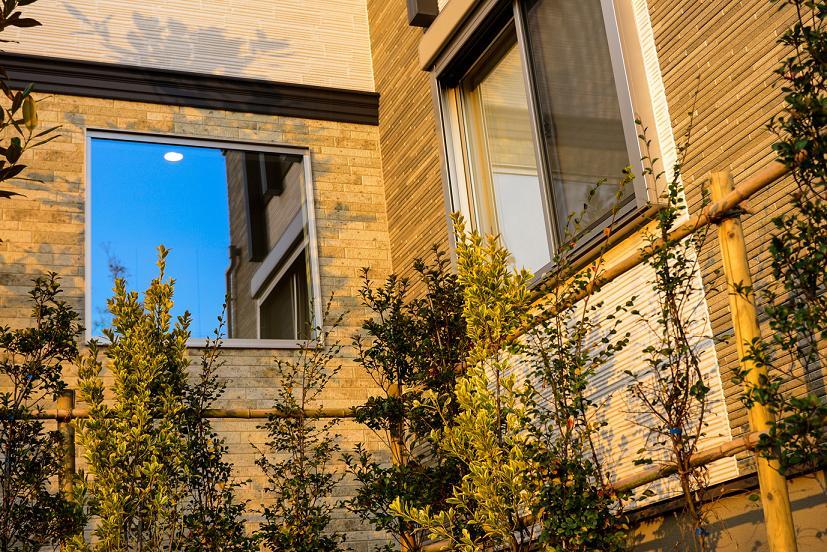 (December 2013) Shooting
(2013年12月)撮影
Local appearance photo現地外観写真 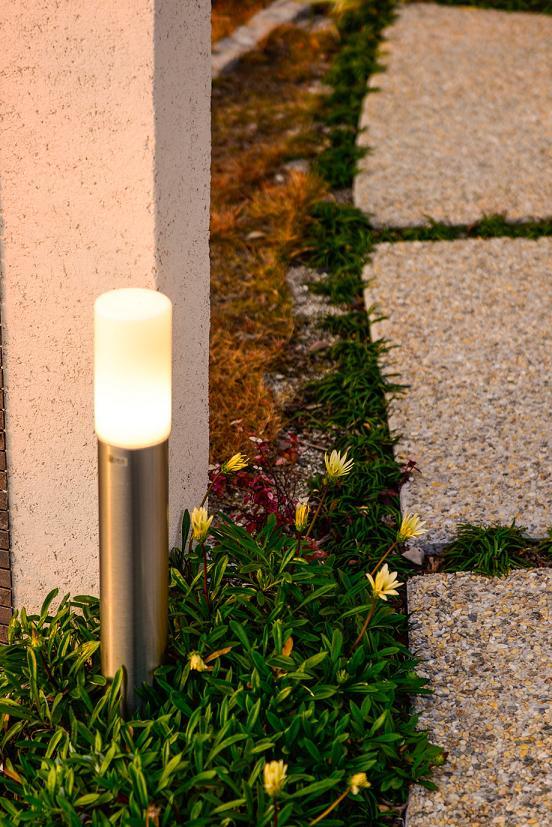 (December 2013) Shooting
(2013年12月)撮影
Floor plan間取り図 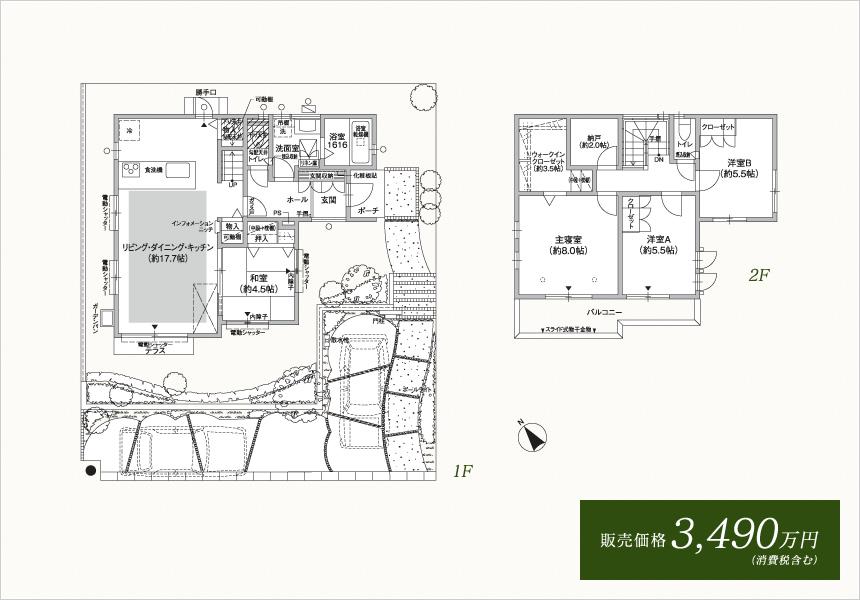 Local (12 May 2013) Shooting
現地(2013年12月)撮影
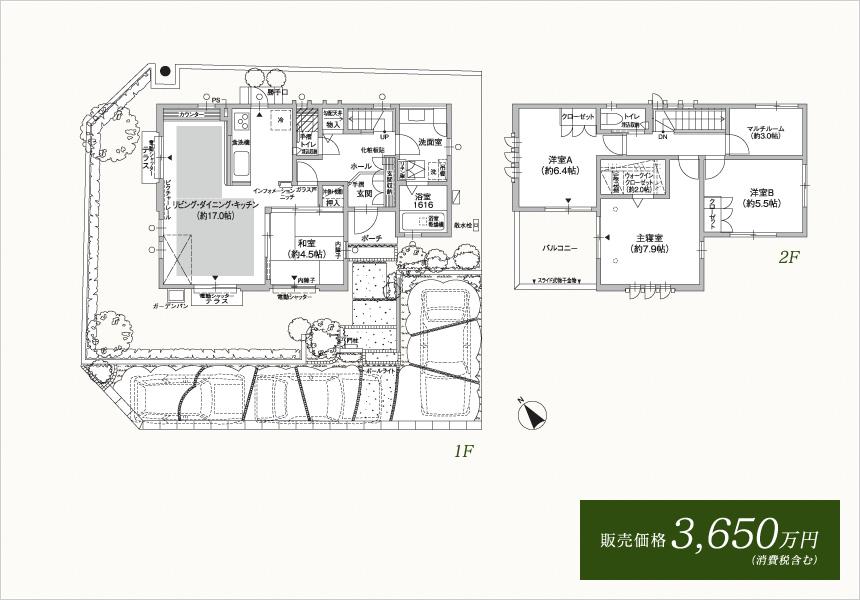 (1 Building), Price 36.5 million yen, 4LDK, Land area 174.46 sq m , Building area 106.66 sq m
(1号棟)、価格3650万円、4LDK、土地面積174.46m2、建物面積106.66m2
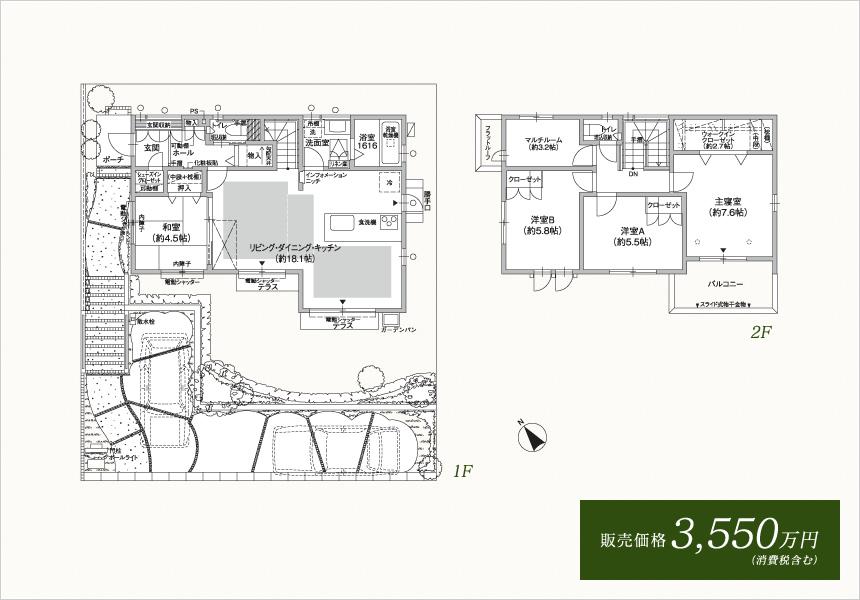 Local (12 May 2013) Shooting
現地(2013年12月)撮影
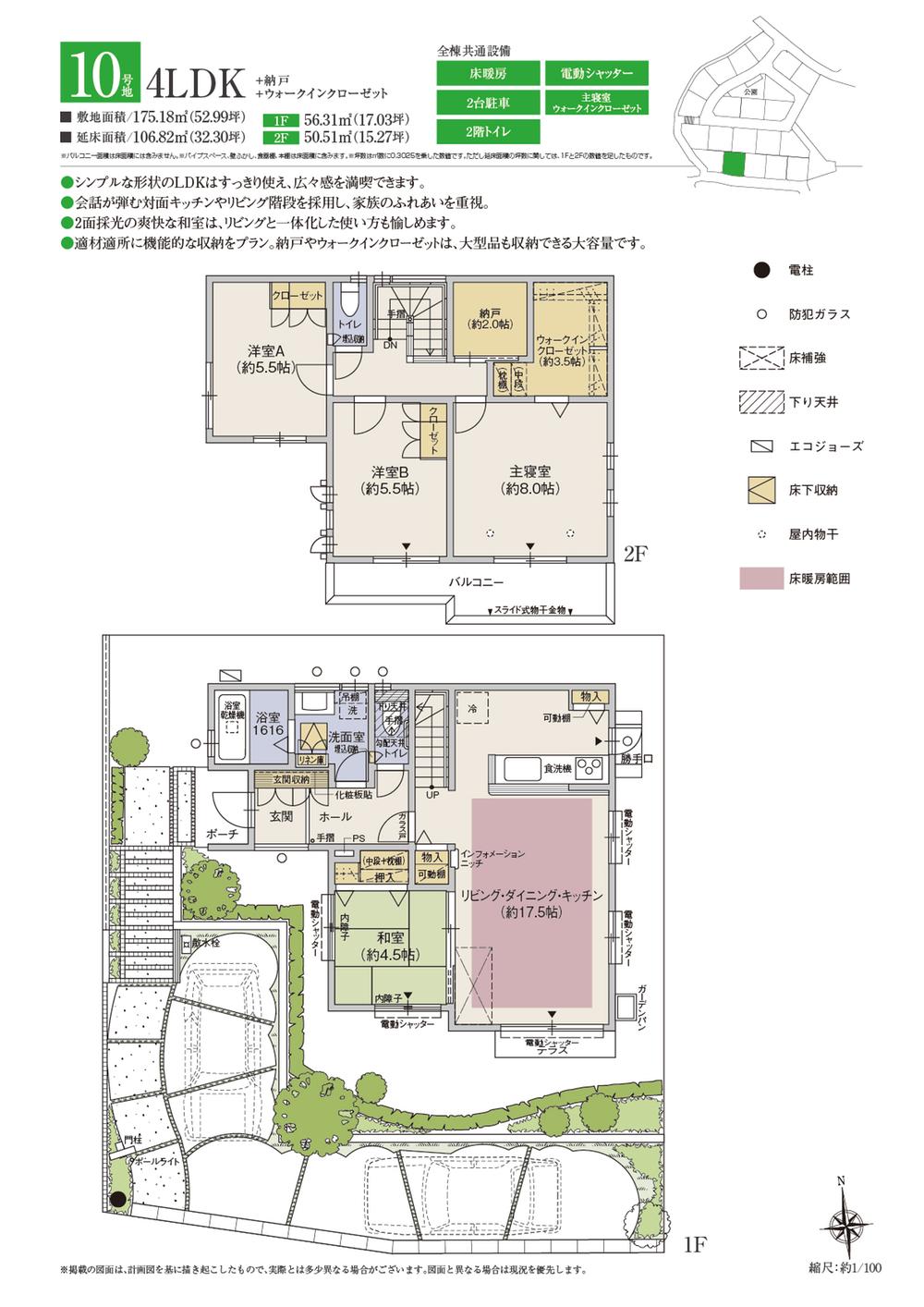 Local (12 May 2013) Shooting
現地(2013年12月)撮影
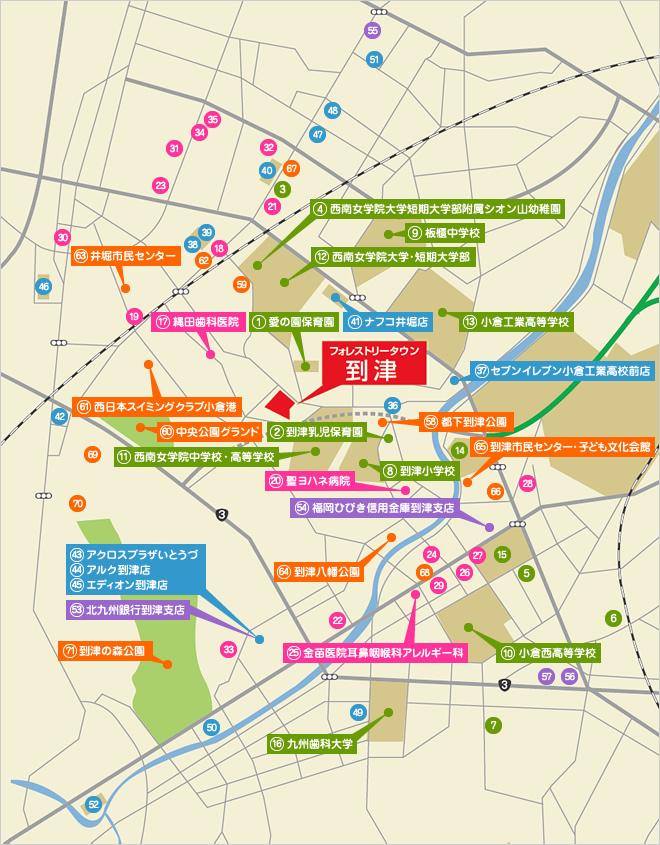 Local guide map
現地案内図
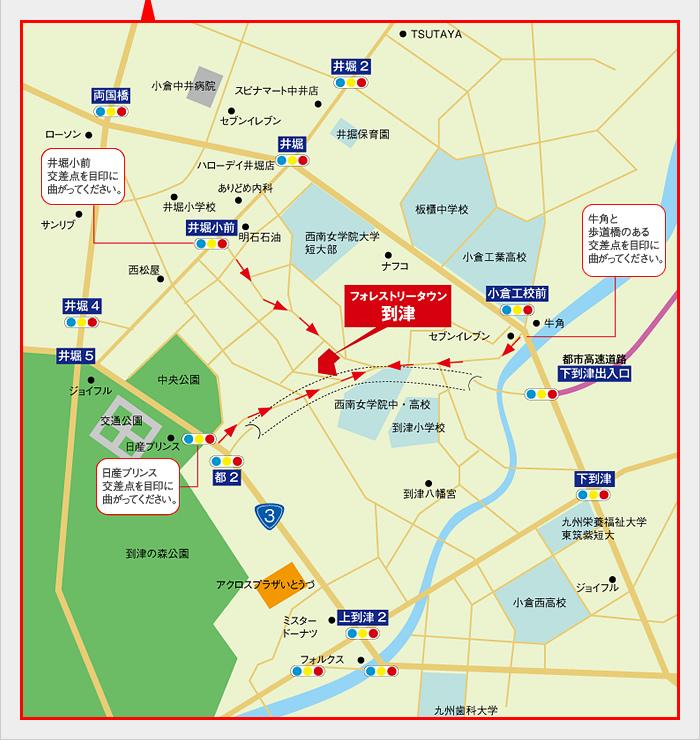 Access view
交通アクセス図
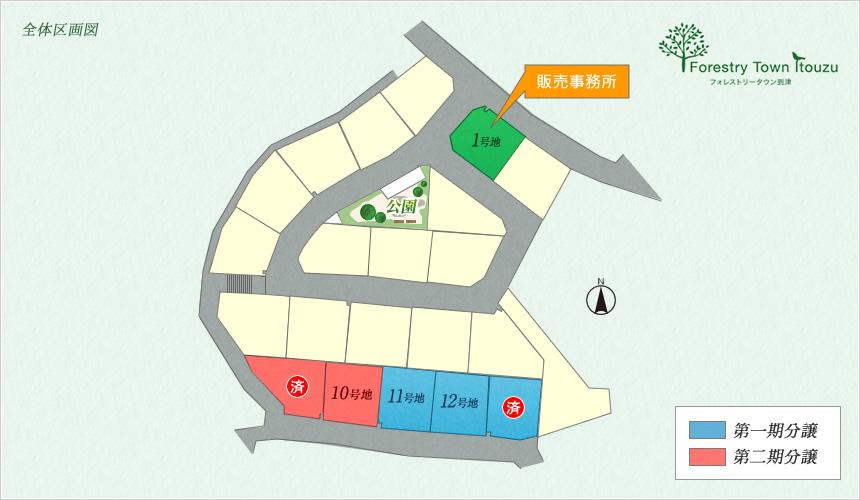 The entire compartment Figure
全体区画図
Shopping centreショッピングセンター 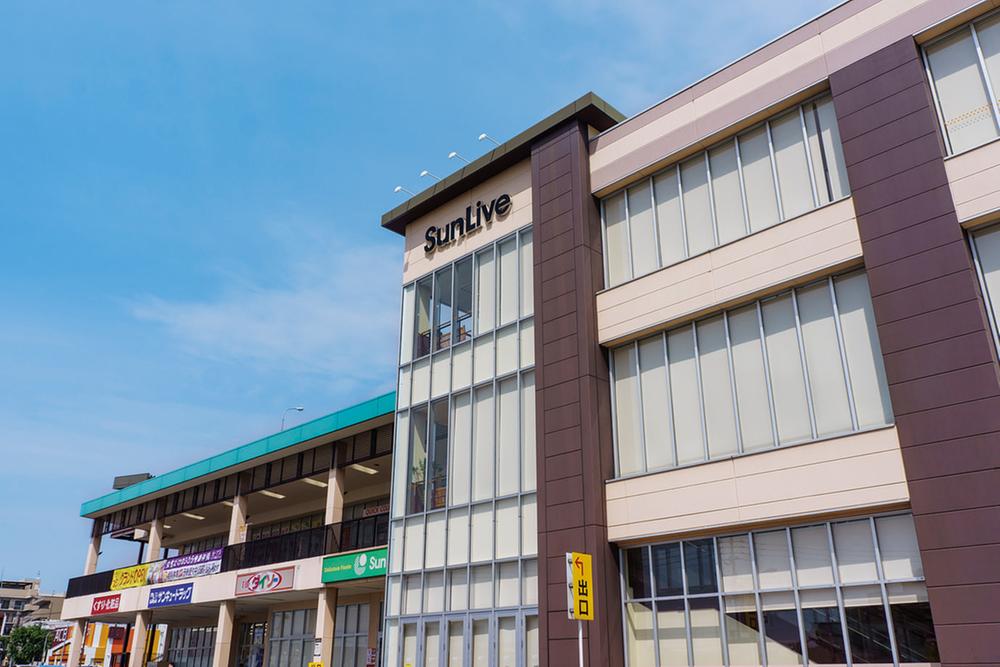 Until Sanribu Itatsu 1260m
サンリブ到津まで1260m
Location
| 



























