New Homes » Kyushu » Fukuoka Prefecture » Kitakyushu Kokura-ku
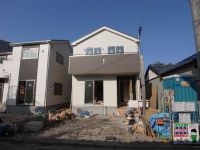 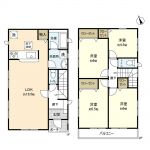
| | Kitakyushu, Fukuoka Prefecture Kokurakita Ku 福岡県北九州市小倉北区 |
| Nishitetsu "Kibune-cho, Nishi" walk 5 minutes 西鉄バス「貴船町西」歩5分 |
| LDK18 tatami mats or more, Face-to-face kitchen, Parking two Allowed, Southwestward, All room storage, Toilet 2 places, Year Available, System kitchen, 2-story, Underfloor Storage, Water filter, City gas LDK18畳以上、対面式キッチン、駐車2台可、南西向き、全居室収納、トイレ2ヶ所、年内入居可、システムキッチン、2階建、床下収納、浄水器、都市ガス |
Features pickup 特徴ピックアップ | | Year Available / Parking two Allowed / LDK18 tatami mats or more / System kitchen / All room storage / Face-to-face kitchen / Toilet 2 places / 2-story / Underfloor Storage / Southwestward / Water filter / City gas 年内入居可 /駐車2台可 /LDK18畳以上 /システムキッチン /全居室収納 /対面式キッチン /トイレ2ヶ所 /2階建 /床下収納 /南西向き /浄水器 /都市ガス | Price 価格 | | 26,800,000 yen 2680万円 | Floor plan 間取り | | 4LDK 4LDK | Units sold 販売戸数 | | 1 units 1戸 | Land area 土地面積 | | 130 sq m (registration) 130m2(登記) | Building area 建物面積 | | 95.58 sq m (measured) 95.58m2(実測) | Driveway burden-road 私道負担・道路 | | Nothing, South 5.9m width (contact the road width 8.1m) 無、南5.9m幅(接道幅8.1m) | Completion date 完成時期(築年月) | | November 2013 2013年11月 | Address 住所 | | Kitakyushu, Fukuoka Prefecture Kokurakita Ku Kibune-cho 福岡県北九州市小倉北区貴船町 | Traffic 交通 | | Nishitetsu "Kibune-cho, Nishi" walk 5 minutes 西鉄バス「貴船町西」歩5分 | Person in charge 担当者より | | Rep Meiyuan Shinji Nice to meet you, My name is Meiyuan of Mitsui Rehouse Kokura. And without a few degrees to life for our customers, "My Home Purchase", We would appreciate to help towards a "dream come true". 担当者梅園 真司はじめまして、三井のリハウス小倉店の梅園と申します。お客様にとって人生に数度とない「マイホーム購入」、「夢の実現」に向けてのお手伝いをさせていただければ幸いです。 | Contact お問い合せ先 | | TEL: 0800-8883141 [Toll free] Please contact the "saw SUUMO (Sumo)" TEL:0800-8883141【通話料無料】「SUUMO(スーモ)を見た」と問い合わせください | Building coverage, floor area ratio 建ぺい率・容積率 | | 60% ・ 200% 60%・200% | Time residents 入居時期 | | Consultation 相談 | Land of the right form 土地の権利形態 | | Ownership 所有権 | Structure and method of construction 構造・工法 | | Wooden 2-story 木造2階建 | Use district 用途地域 | | One dwelling 1種住居 | Overview and notices その他概要・特記事項 | | Contact: Meiyuan Shinji, Facilities: Public Water Supply, This sewage, City gas, Parking: car space 担当者:梅園 真司、設備:公営水道、本下水、都市ガス、駐車場:カースペース | Company profile 会社概要 | | <Mediation> Governor of Fukuoka Prefecture (6) No. 011051 (Corporation), Fukuoka Prefecture Building Lots and Buildings Transaction Business Association (One company) Kyushu Real Estate Fair Trade Council member Mitsui Rehouse Kokura northern Kyushu Rehouse Co. Yubinbango802-0081 Kitakyushu, Fukuoka Prefecture Kokurakita Ku Konya-cho 12-4 Mitsuiseimei Kitakyushu Kokura building first floor <仲介>福岡県知事(6)第011051号(公社)福岡県宅地建物取引業協会会員 (一社)九州不動産公正取引協議会加盟三井のリハウス小倉店九州北部リハウス(株)〒802-0081 福岡県北九州市小倉北区紺屋町12-4 三井生命北九州小倉ビル1階 |
Local appearance photo現地外観写真 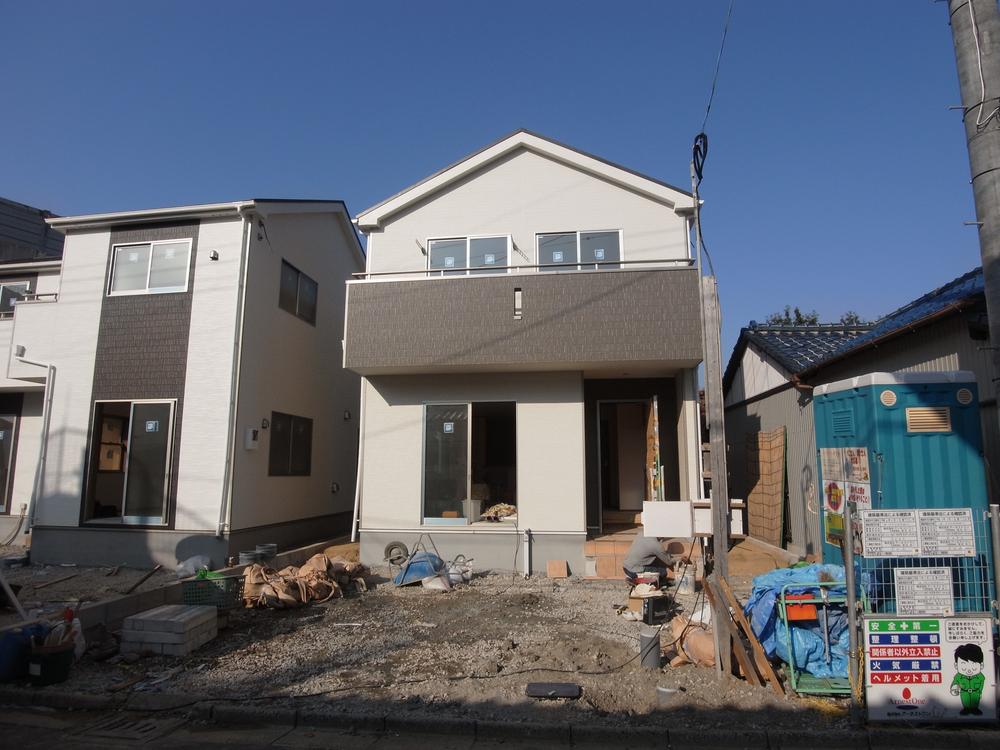 Local (11 May 2011) Shooting
現地(2011年11月)撮影
Floor plan間取り図 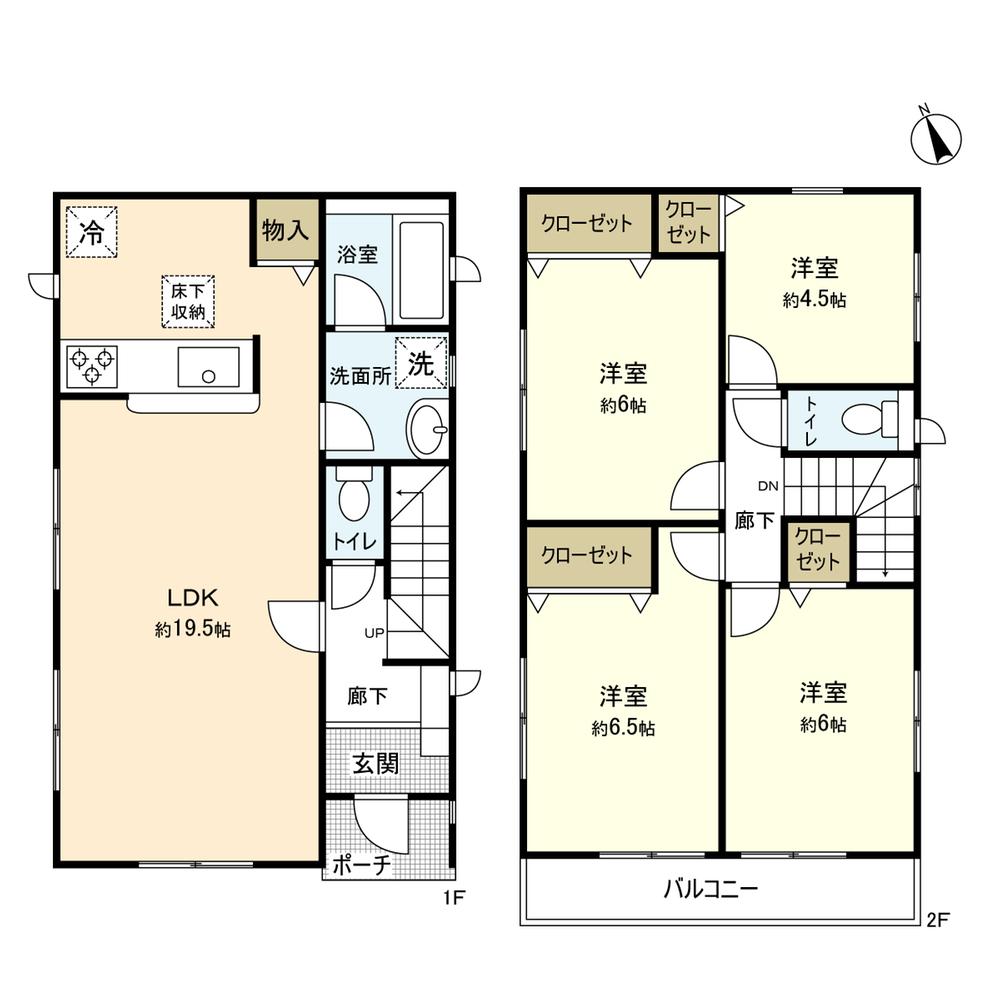 26,800,000 yen, 4LDK, Land area 130 sq m , Building area 95.58 sq m
2680万円、4LDK、土地面積130m2、建物面積95.58m2
Local appearance photo現地外観写真 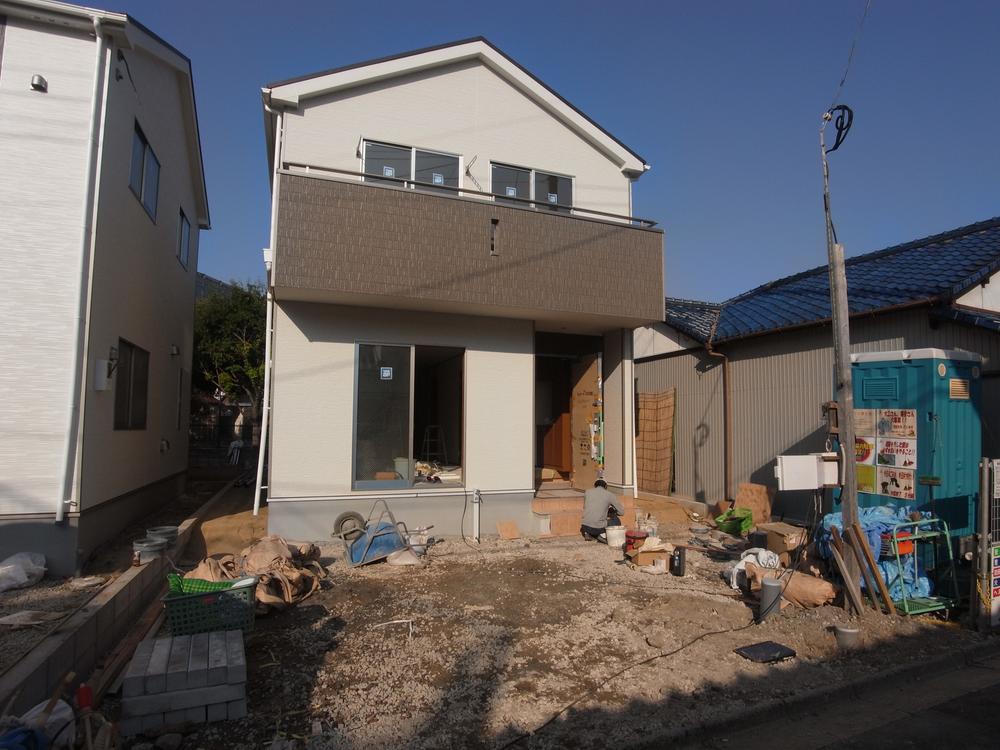 Local (11 May 2011) Shooting
現地(2011年11月)撮影
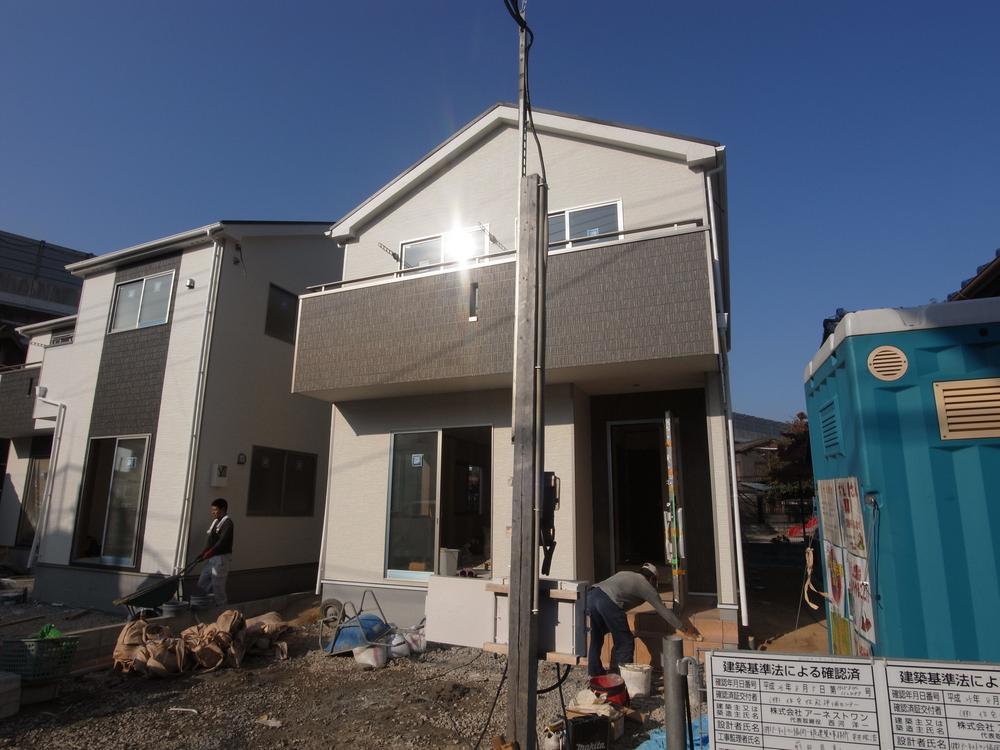 Local (11 May 2011) Shooting
現地(2011年11月)撮影
Local photos, including front road前面道路含む現地写真 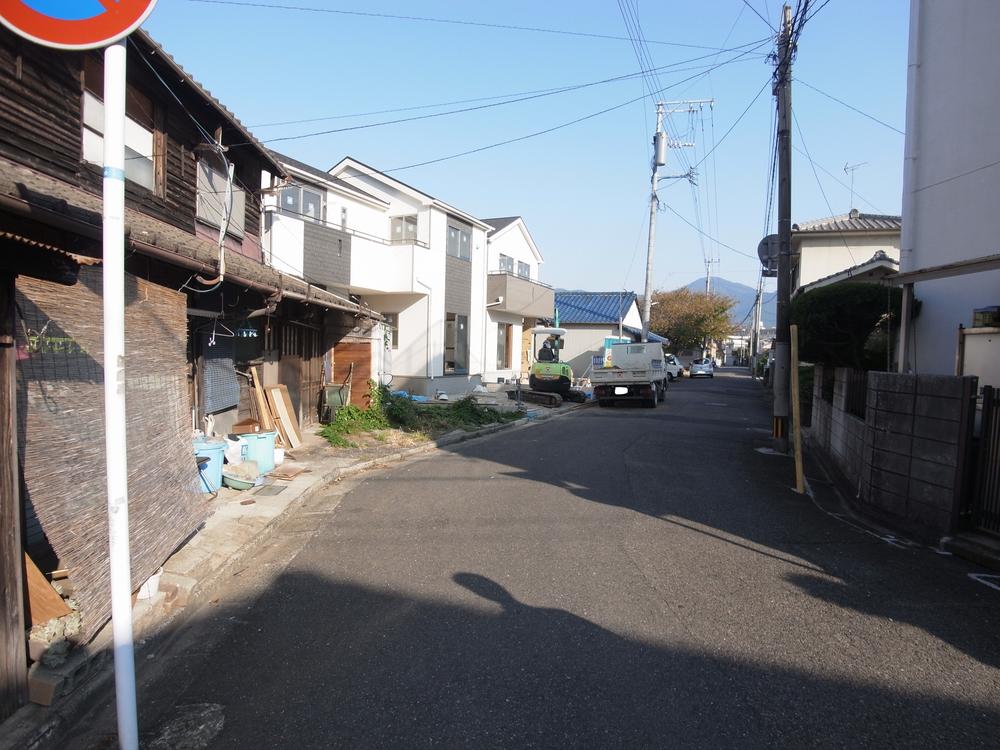 Local (11 May 2011) Shooting
現地(2011年11月)撮影
Location
|






