New Homes » Kyushu » Fukuoka Prefecture » Kitakyushu Kokuraminami District
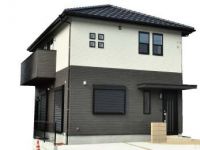 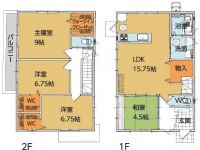
| | Kitakyushu, Fukuoka Prefecture Kokuraminami District 福岡県北九州市小倉南区 |
| Nishitetsu "swamp under junior high school" walk 6 minutes 西鉄バス「沼中学校下」歩6分 |
| 11 / 30 (Sat) ・ 12 / 1 (Sun) 11:00 ~ 17:00 Open House held! ! ! Parking two Allowed, System kitchen, Bathroom Dryer, A quiet residential area, LDK15 tatami mats or more, Immediate Available 11/30(土)・12/1(日) 11:00 ~ 17:00 オープンハウス開催!!!駐車2台可、システムキッチン、浴室乾燥機、閑静な住宅地、LDK15畳以上、即入居可 |
| Parking two Allowed, System kitchen, Bathroom Dryer, A quiet residential area, LDK15 tatami mats or more, Pre-ground survey, Immediate Availableese-style room, Washbasin with shower, Face-to-face kitchen, Barrier-free, Toilet 2 places, 2-story, Warm water washing toilet seat, TV monitor interphone, IH cooking heater, Dish washing dryer, Living stairs, All-electric 駐車2台可、システムキッチン、浴室乾燥機、閑静な住宅地、LDK15畳以上、地盤調査済、即入居可、和室、シャワー付洗面台、対面式キッチン、バリアフリー、トイレ2ヶ所、2階建、温水洗浄便座、TVモニタ付インターホン、IHクッキングヒーター、食器洗乾燥機、リビング階段、オール電化 |
Features pickup 特徴ピックアップ | | Pre-ground survey / Parking two Allowed / Immediate Available / System kitchen / Bathroom Dryer / A quiet residential area / LDK15 tatami mats or more / Japanese-style room / Washbasin with shower / Face-to-face kitchen / Barrier-free / Toilet 2 places / 2-story / Warm water washing toilet seat / TV monitor interphone / IH cooking heater / Dish washing dryer / Living stairs / All-electric 地盤調査済 /駐車2台可 /即入居可 /システムキッチン /浴室乾燥機 /閑静な住宅地 /LDK15畳以上 /和室 /シャワー付洗面台 /対面式キッチン /バリアフリー /トイレ2ヶ所 /2階建 /温水洗浄便座 /TVモニタ付インターホン /IHクッキングヒーター /食器洗乾燥機 /リビング階段 /オール電化 | Price 価格 | | 23,950,000 yen 2395万円 | Floor plan 間取り | | 4LDK 4LDK | Units sold 販売戸数 | | 1 units 1戸 | Total units 総戸数 | | 1 units 1戸 | Land area 土地面積 | | 136.7 sq m (registration) 136.7m2(登記) | Building area 建物面積 | | 107.64 sq m (registration) 107.64m2(登記) | Driveway burden-road 私道負担・道路 | | Nothing, Southeast 6m width (contact the road width 8.5m) 無、南東6m幅(接道幅8.5m) | Completion date 完成時期(築年月) | | January 2013 2013年1月 | Address 住所 | | Kitakyushu, Fukuoka Prefecture Kokuraminami ku Numamidori cho 福岡県北九州市小倉南区沼緑町1 | Traffic 交通 | | Nishitetsu "swamp under junior high school" walk 6 minutes 西鉄バス「沼中学校下」歩6分 | Contact お問い合せ先 | | (Ltd.) Hashiguchi builders TEL: 093-471-8878 Please inquire as "saw SUUMO (Sumo)" (株)橋口工務店TEL:093-471-8878「SUUMO(スーモ)を見た」と問い合わせください | Building coverage, floor area ratio 建ぺい率・容積率 | | 60% ・ 200% 60%・200% | Time residents 入居時期 | | Immediate available 即入居可 | Land of the right form 土地の権利形態 | | Ownership 所有権 | Structure and method of construction 構造・工法 | | Wooden 2-story (2 × 4 construction method) 木造2階建(2×4工法) | Construction 施工 | | (Ltd.) Hashiguchi builders (株)橋口工務店 | Use district 用途地域 | | One middle and high 1種中高 | Overview and notices その他概要・特記事項 | | Facilities: This sewage, All-electric, Building confirmation number: No. H24 confirmation architecture Fukuzumisekita No. 01120, Parking: car space 設備:本下水、オール電化、建築確認番号:第H24確認建築福住セ北01120号、駐車場:カースペース | Company profile 会社概要 | | <Seller> Governor of Fukuoka Prefecture (10) No. 005774 (Corporation), Fukuoka Prefecture Building Lots and Buildings Transaction Business Association (One company) Kyushu Real Estate Fair Trade Council member (Ltd.) Hashiguchi builders Yubinbango800-0236 Kitakyushu, Fukuoka Prefecture Kokuraminami District Shimonuki 2-10-37 <売主>福岡県知事(10)第005774号(公社)福岡県宅地建物取引業協会会員 (一社)九州不動産公正取引協議会加盟(株)橋口工務店〒800-0236 福岡県北九州市小倉南区下貫2-10-37 |
Local appearance photo現地外観写真 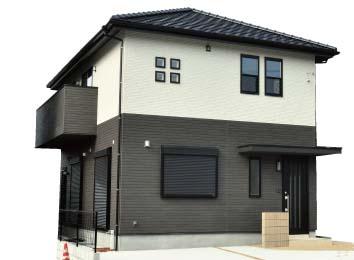 January 2013 shooting
2013年1月撮影
Floor plan間取り図 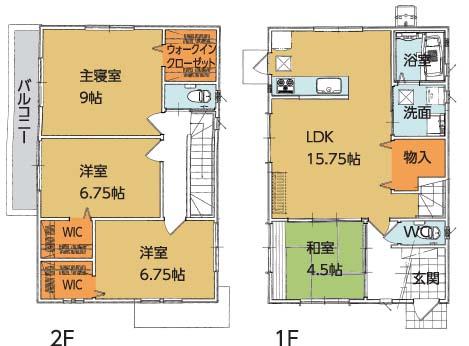 23,950,000 yen, 4LDK, Land area 136.7 sq m , Building area 107.64 sq m
2395万円、4LDK、土地面積136.7m2、建物面積107.64m2
Kitchenキッチン 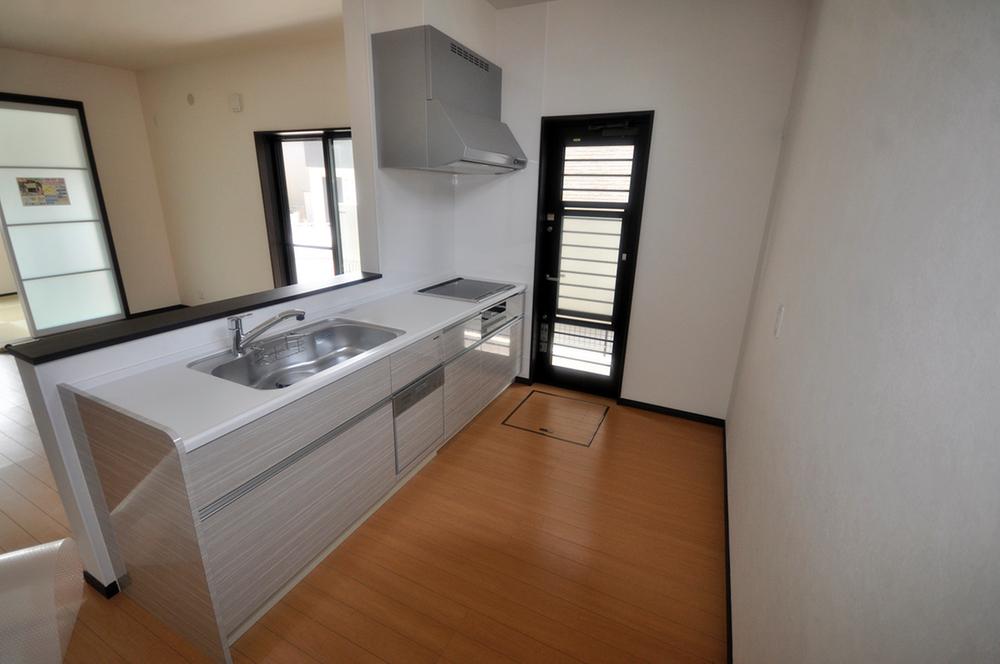 System kitchen, Back door, Underfloor storage
システムキッチン、勝手口、床下収納庫
Livingリビング 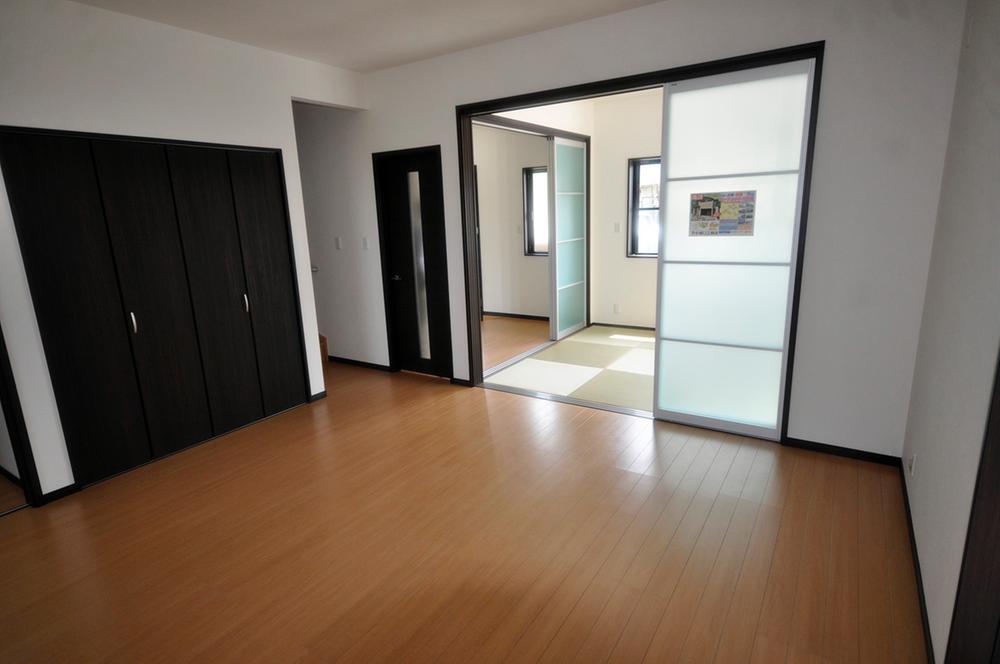 Space living room was spacious with a ceiling height of 2.7m continuing with the Japanese-style room
和室と連なるリビングは天井高2.7mで広々とした空間
Bathroom浴室 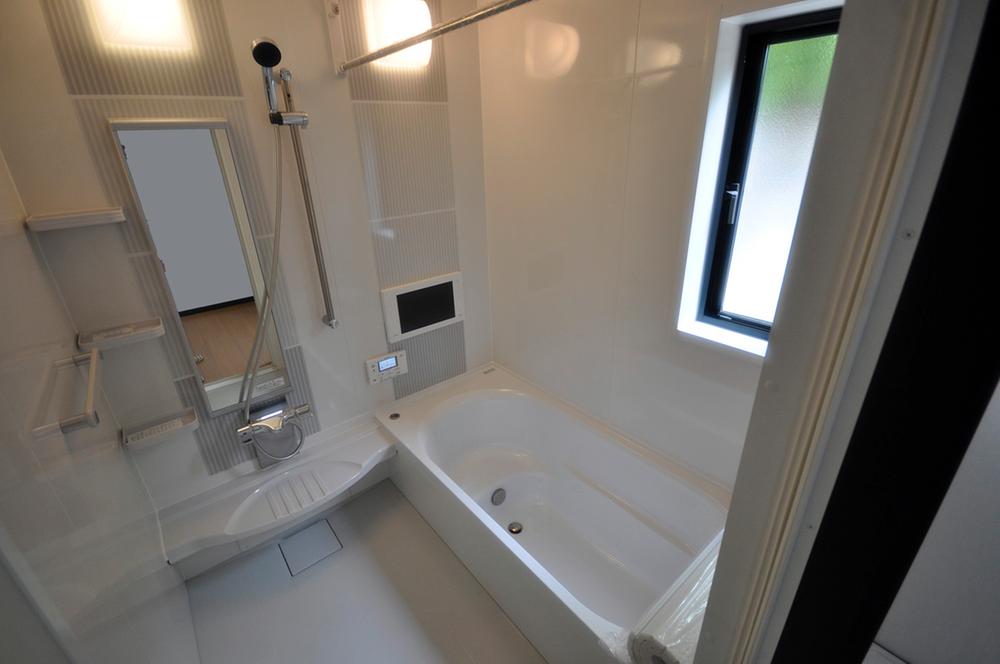 ventilation, heating, Drying function with bathroom TV
換気、暖房、乾燥機能付き浴室はテレビ付
Kitchenキッチン 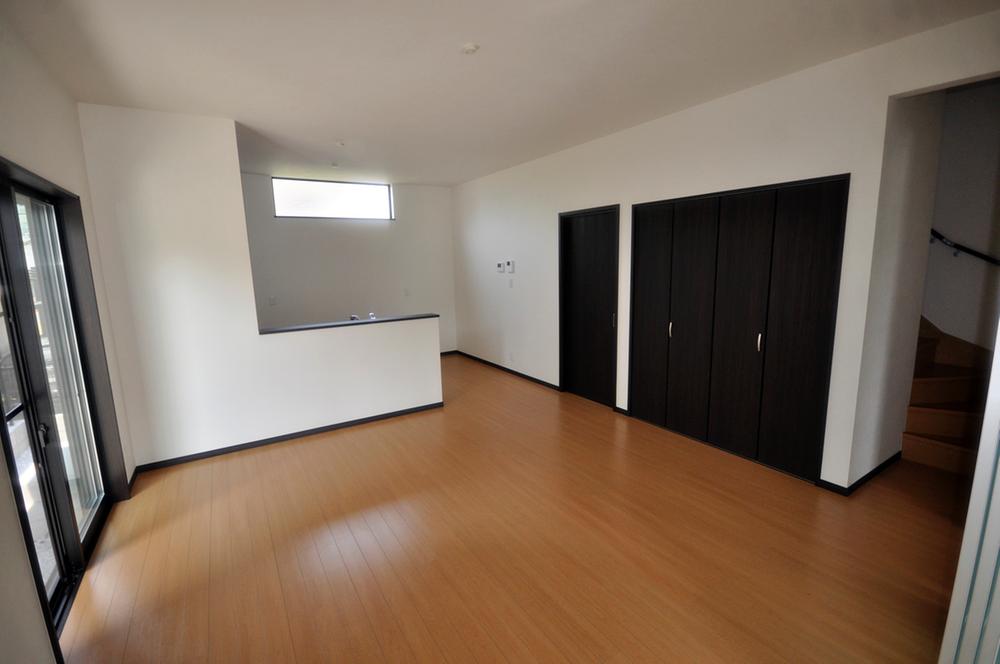 Bright kitchen with lighting window
採光窓で明るいキッチン
Non-living roomリビング以外の居室 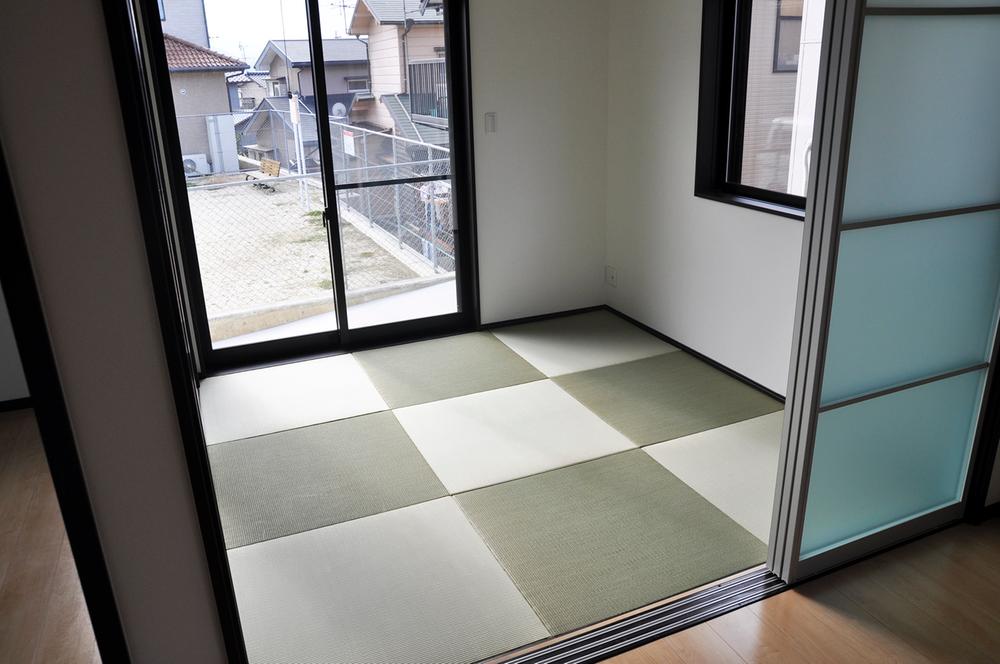 Japanese-style corner of fashionable tatami
お洒落な畳の和室コーナー
Entrance玄関 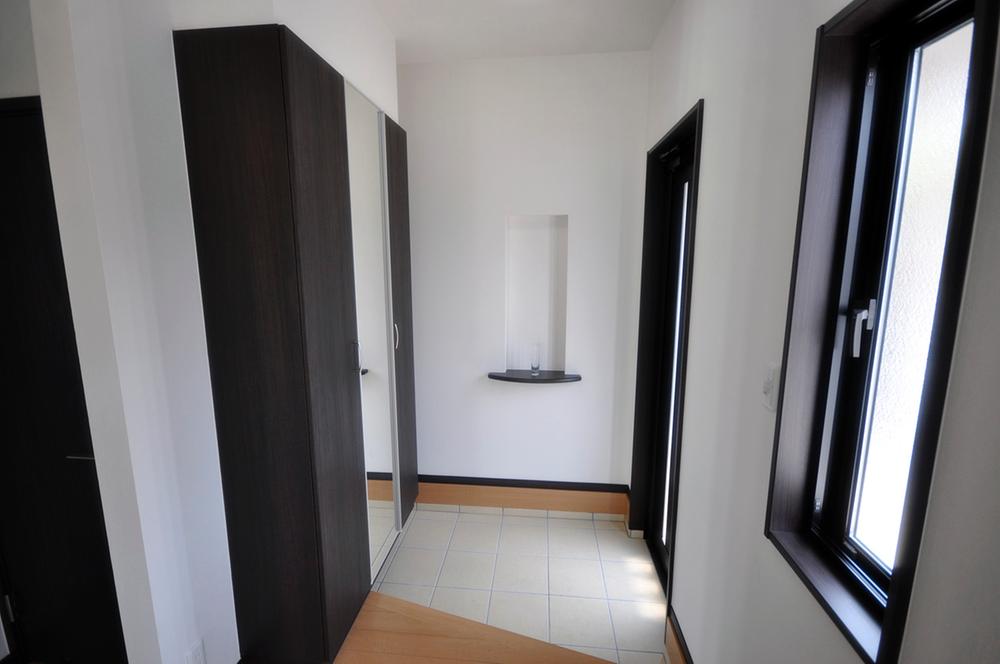 Bright entrance with large cupboard
大きな下駄箱のある明るい玄関
Wash basin, toilet洗面台・洗面所 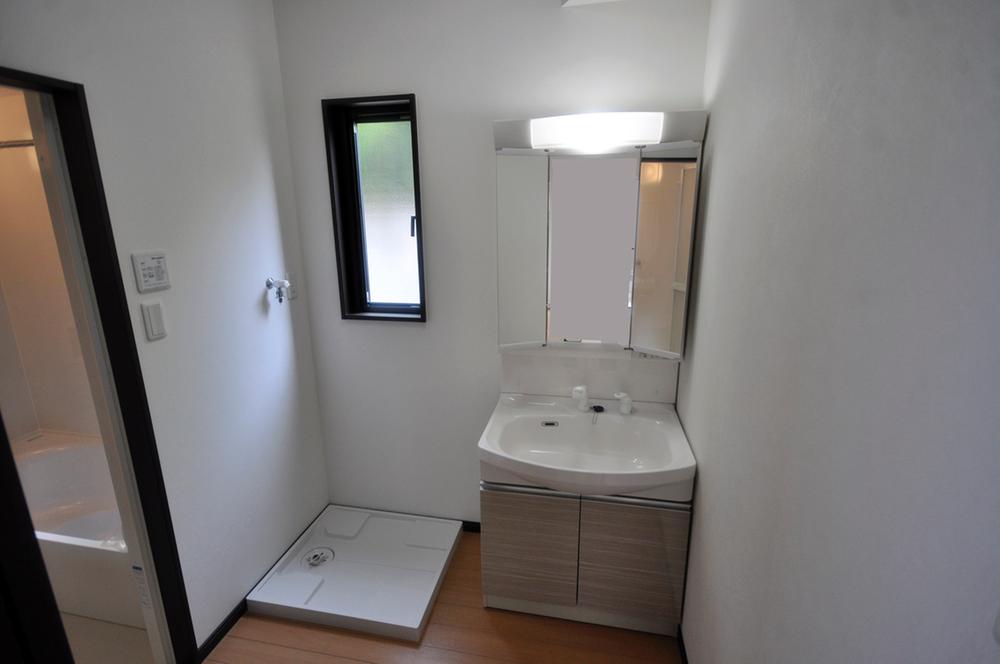 Vanity with a triple mirror
三面鏡付の洗面化粧台
Receipt収納 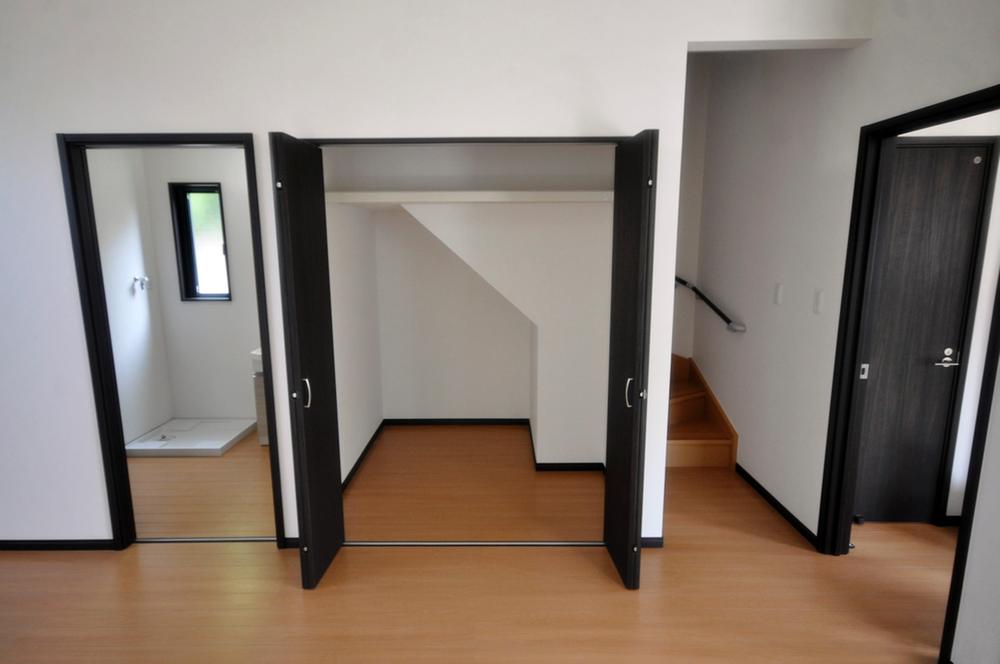 Storage of a large capacity in the living
リビングにある大容量の収納庫
Toiletトイレ 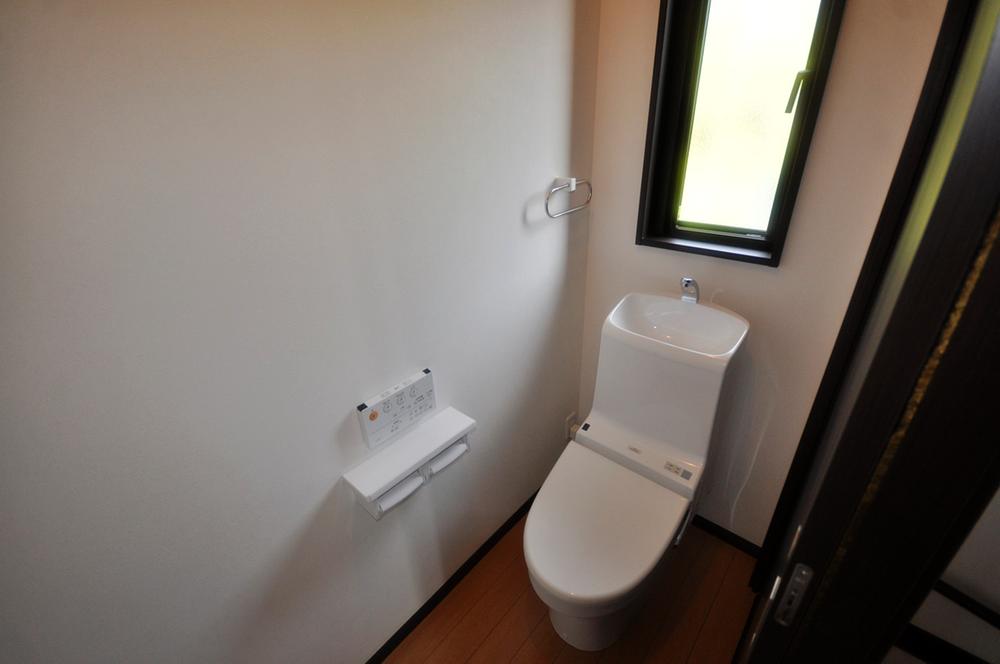 Second floor toilet
2階トイレ
Parking lot駐車場 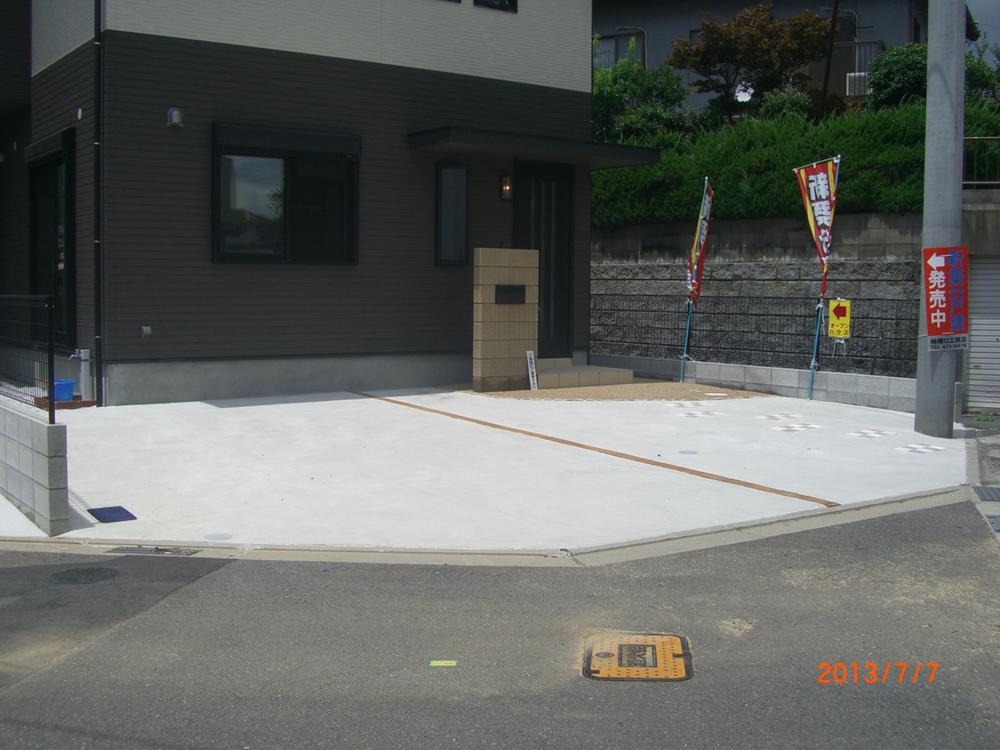 Three Allowed
3台可
Supermarketスーパー 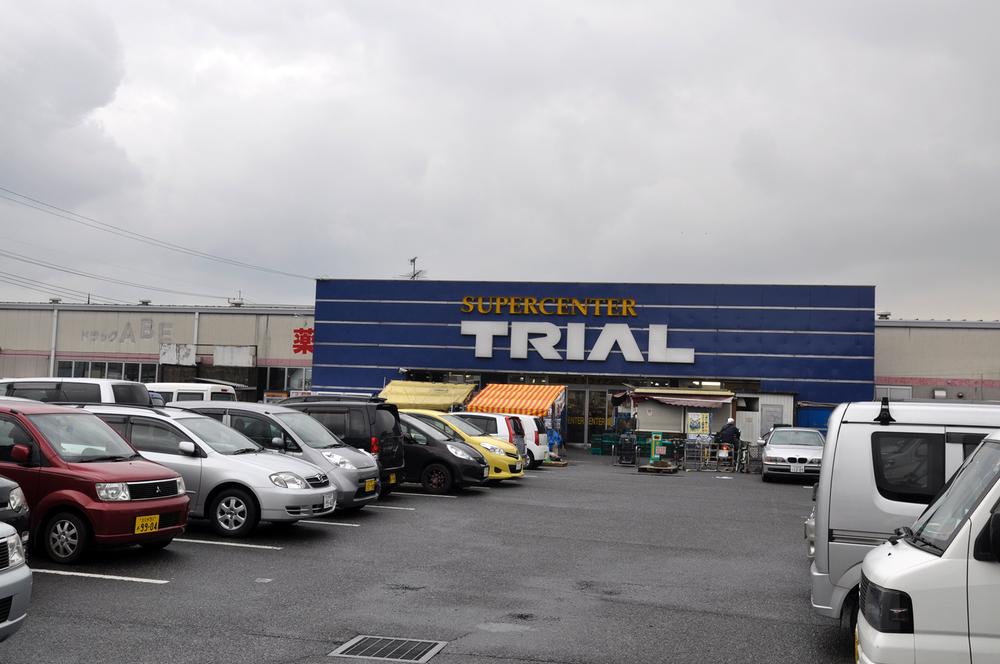 1000m until trial
トライアルまで1000m
Other introspectionその他内観 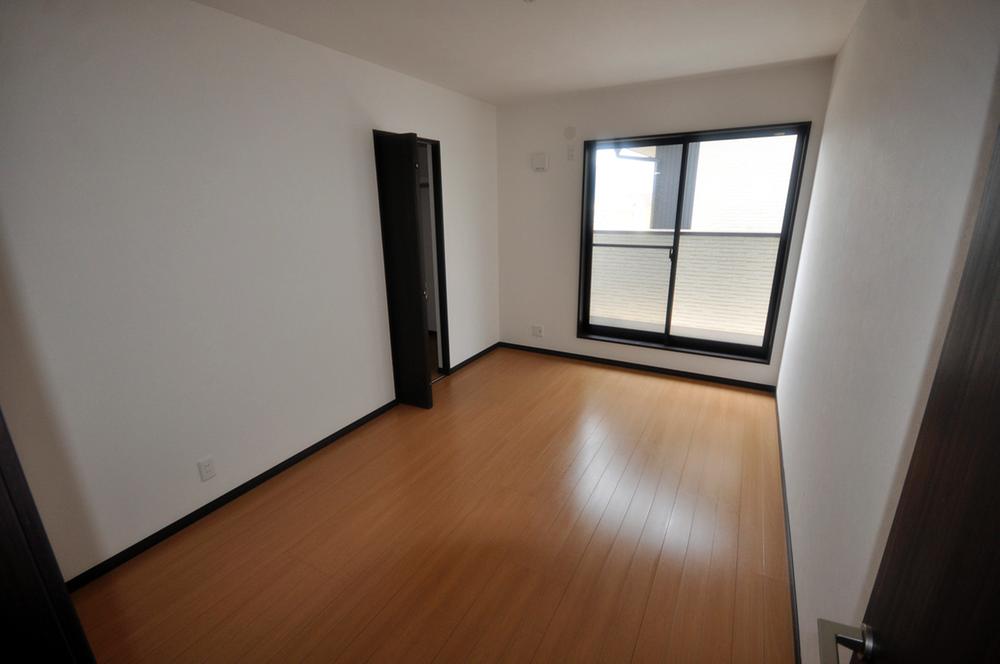 Second floor of the Western-style
2階の洋室
Non-living roomリビング以外の居室 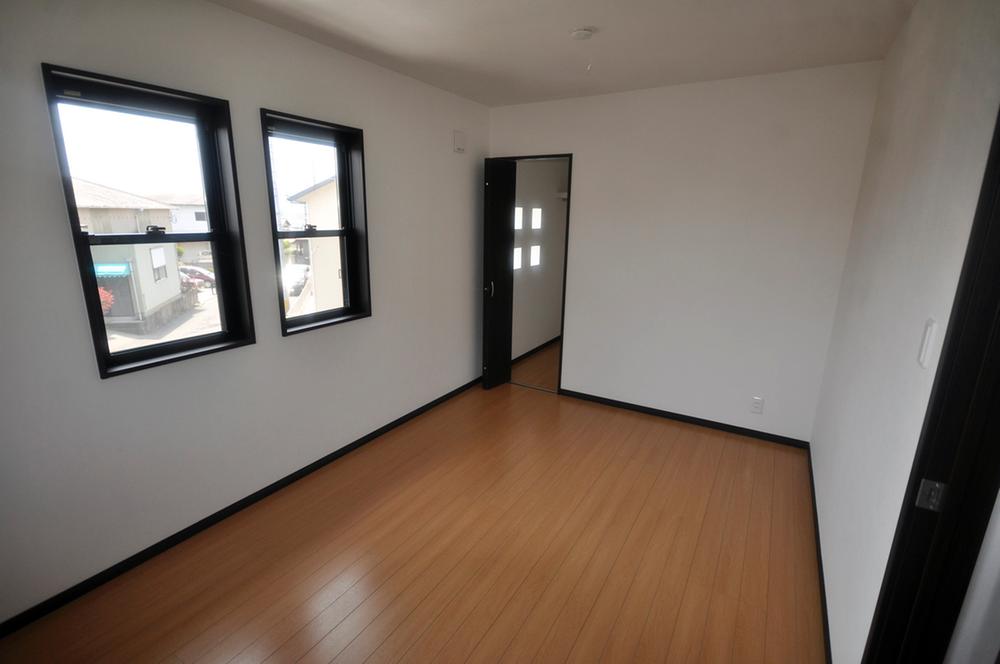 Second floor of the Western-style
2階の洋室
Entrance玄関 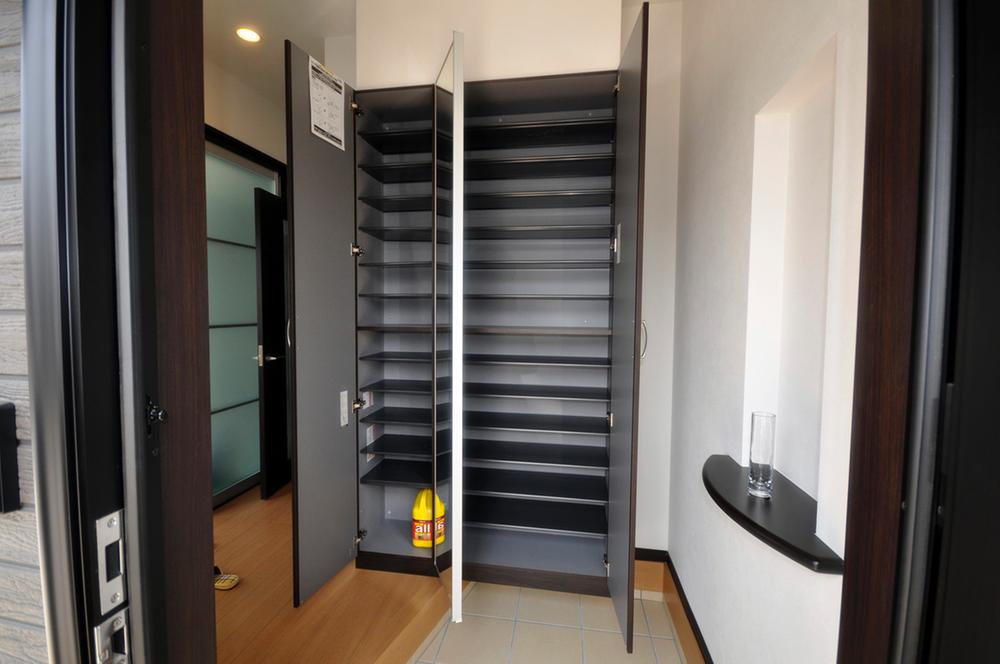 Entrance of the large storage
玄関の大型収納
Receipt収納 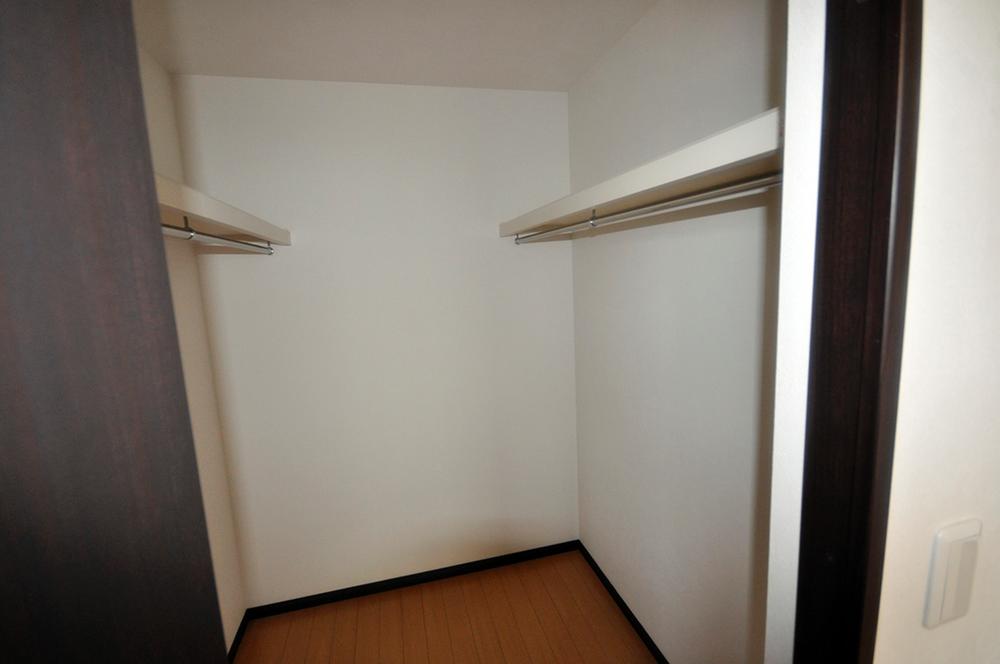 There is a walk-in closet in 2 kaizen room
2階全室にウォークインクローゼットあり
Primary school小学校 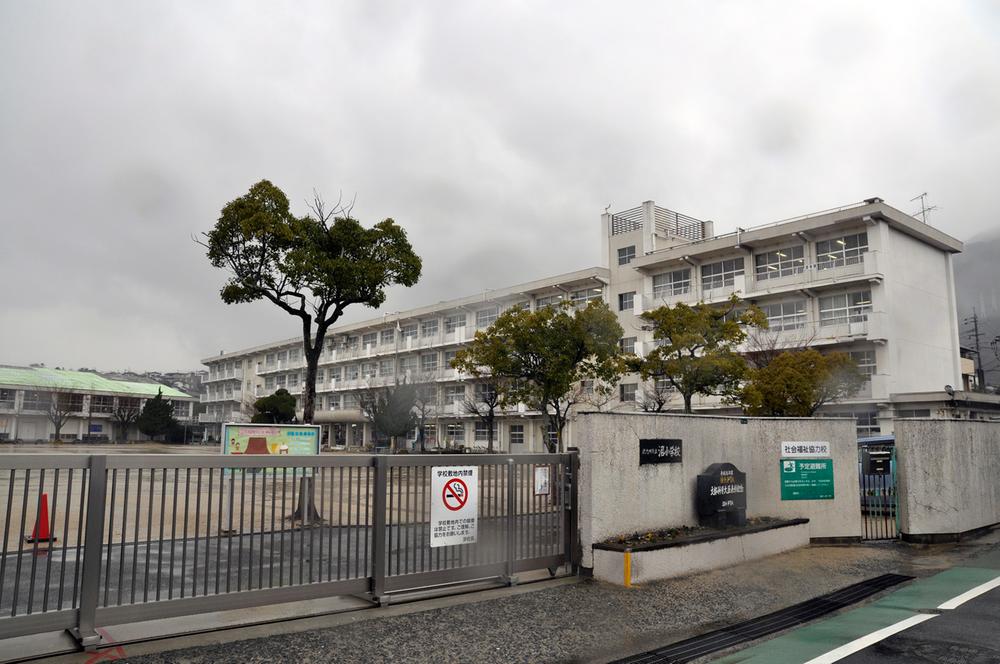 850m to swamp elementary school
沼小学校まで850m
Non-living roomリビング以外の居室 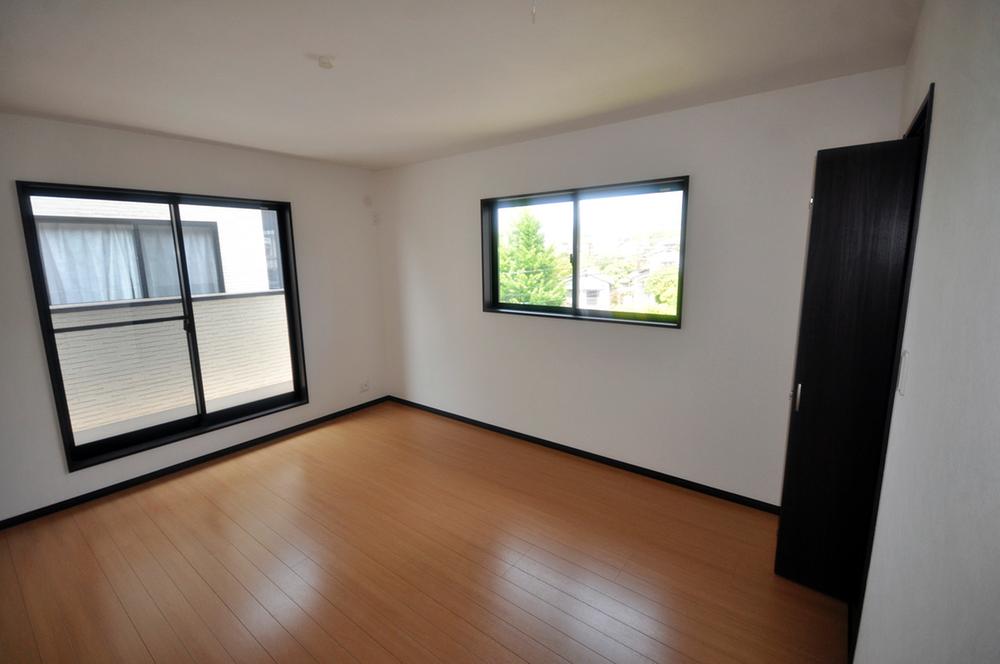 The spacious master bedroom
広々とした主寝室
Entrance玄関 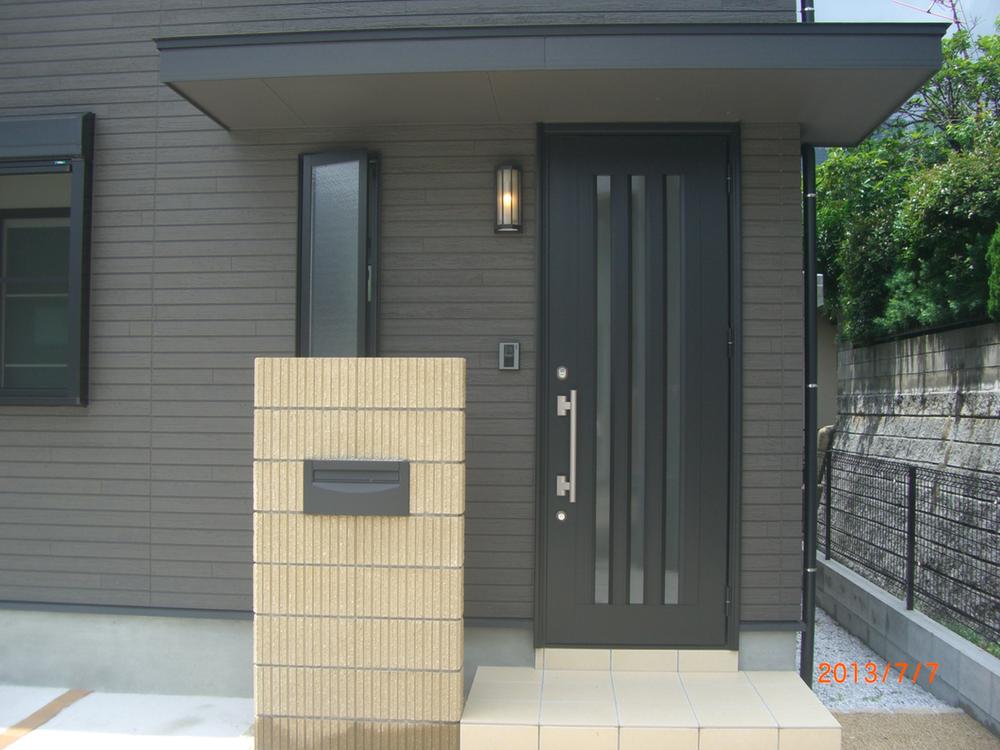 Local (July 2013) Shooting
現地(2013年7月)撮影
Junior high school中学校 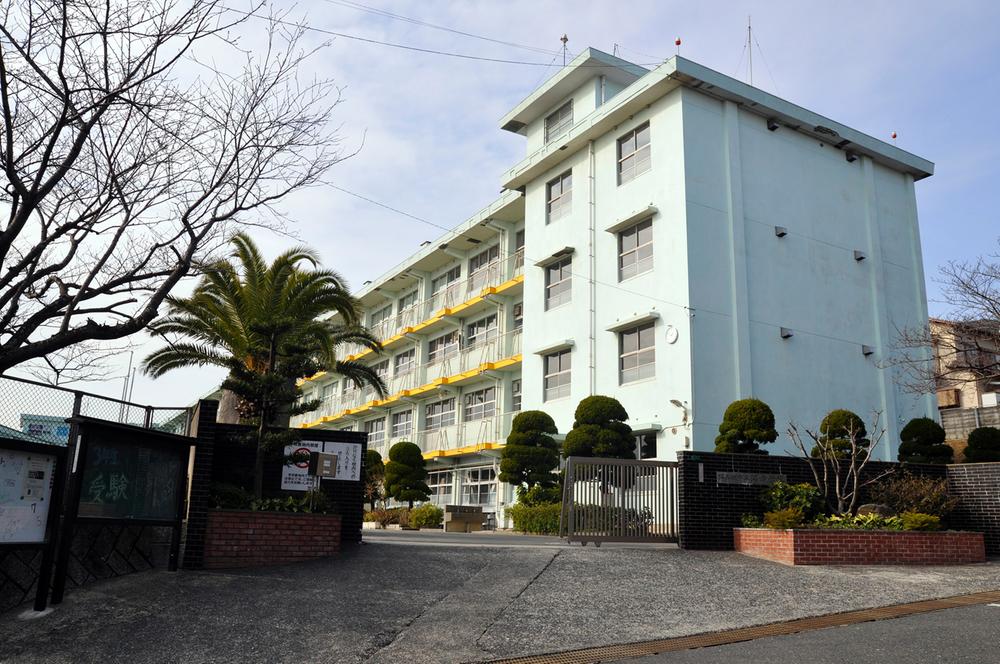 400m to swamp junior high school
沼中学校まで400m
Location
|






















