New Homes » Kyushu » Fukuoka Prefecture » Kitakyushu Kokuraminami District
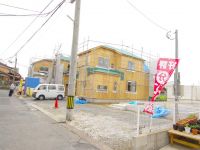 
| | Kitakyushu, Fukuoka Prefecture Kokuraminami District 福岡県北九州市小倉南区 |
| JR Nippō Main Line "Abeyama park" walking 15 minutes JR日豊本線「安部山公園」歩15分 |
| Parking two Allowed, System kitchen, Yang per good, LDK15 tatami mats or moreese-style room, Washbasin with shower, Face-to-face kitchen, Toilet 2 places, Bathroom 1 tsubo or more, 2-story, Double-glazing, Warm water washing toilet seat, Underfloor Osamu 駐車2台可、システムキッチン、陽当り良好、LDK15畳以上、和室、シャワー付洗面台、対面式キッチン、トイレ2ヶ所、浴室1坪以上、2階建、複層ガラス、温水洗浄便座、床下収 |
Features pickup 特徴ピックアップ | | Parking two Allowed / System kitchen / Yang per good / LDK15 tatami mats or more / Japanese-style room / Washbasin with shower / Face-to-face kitchen / Toilet 2 places / Bathroom 1 tsubo or more / 2-story / Double-glazing / Warm water washing toilet seat / Underfloor Storage / Southwestward / Water filter / City gas 駐車2台可 /システムキッチン /陽当り良好 /LDK15畳以上 /和室 /シャワー付洗面台 /対面式キッチン /トイレ2ヶ所 /浴室1坪以上 /2階建 /複層ガラス /温水洗浄便座 /床下収納 /南西向き /浄水器 /都市ガス | Price 価格 | | 21,800,000 yen 2180万円 | Floor plan 間取り | | 4LDK 4LDK | Units sold 販売戸数 | | 1 units 1戸 | Land area 土地面積 | | 162.84 sq m 162.84m2 | Building area 建物面積 | | 95.64 sq m 95.64m2 | Driveway burden-road 私道負担・道路 | | Nothing, North 3.9m width, East 3.9m width 無、北3.9m幅、東3.9m幅 | Completion date 完成時期(築年月) | | August 2013 2013年8月 | Address 住所 | | Kitakyushu, Fukuoka Prefecture Kokuraminami ku Yugawashin cho 2 福岡県北九州市小倉南区湯川新町2 | Traffic 交通 | | JR Nippō Main Line "Abeyama park" walking 15 minutes
Nishitetsu "Yukawa bus stop" walk 7 minutes JR日豊本線「安部山公園」歩15分
西鉄バス「湯川バス停」歩7分 | Contact お問い合せ先 | | TEL: 093-923-8828 Please inquire as "saw SUUMO (Sumo)" TEL:093-923-8828「SUUMO(スーモ)を見た」と問い合わせください | Building coverage, floor area ratio 建ぺい率・容積率 | | Fifty percent ・ 80% 50%・80% | Time residents 入居時期 | | Consultation 相談 | Land of the right form 土地の権利形態 | | Ownership 所有権 | Structure and method of construction 構造・工法 | | Wooden 2-story 木造2階建 | Use district 用途地域 | | One low-rise 1種低層 | Overview and notices その他概要・特記事項 | | Facilities: Public Water Supply, This sewage, City gas, Building confirmation number: KJH13-00356-1, Parking: car space 設備:公営水道、本下水、都市ガス、建築確認番号:KJH13-00356-1、駐車場:カースペース | Company profile 会社概要 | | <Mediation> Governor of Fukuoka Prefecture (5) No. 012687 (Corporation), Fukuoka Prefecture Building Lots and Buildings Transaction Business Association (One company) Kyushu Real Estate Fair Trade Council member (with) Aiyu Home head office Yubinbango802-0064 Kitakyushu, Fukuoka Prefecture Kokurakita Ku Katano 5-3-10 10th Okabe building first floor <仲介>福岡県知事(5)第012687号(公社)福岡県宅地建物取引業協会会員 (一社)九州不動産公正取引協議会加盟(有)アイユーホーム本店〒802-0064 福岡県北九州市小倉北区片野5-3-10 第10岡部ビル1階 |
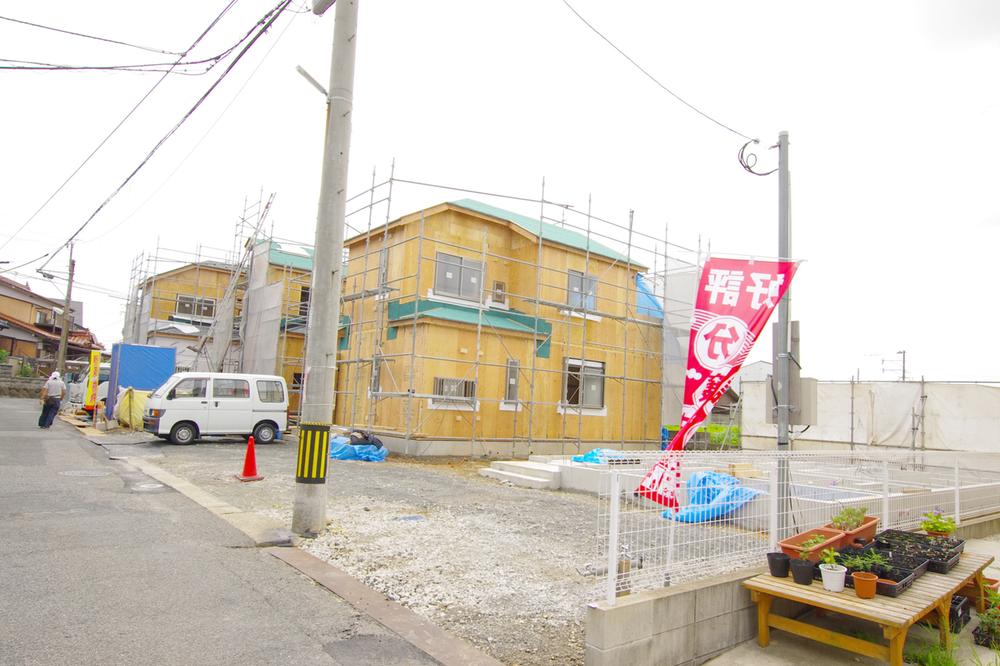 Local appearance photo
現地外観写真
Floor plan間取り図 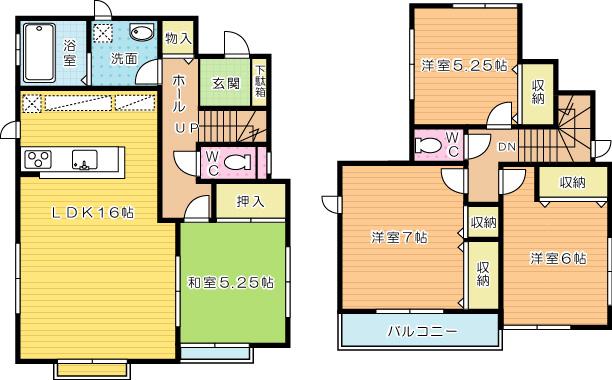 21,800,000 yen, 4LDK, Land area 162.84 sq m , Building area 95.64 sq m
2180万円、4LDK、土地面積162.84m2、建物面積95.64m2
Supermarketスーパー 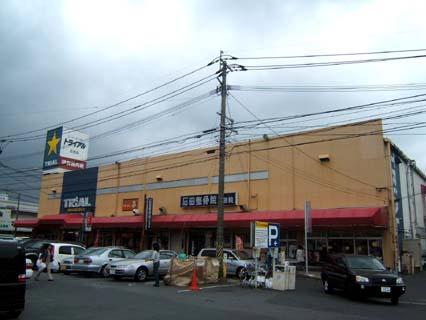 894m to supercenters trial Ishida shop
スーパーセンタートライアル石田店まで894m
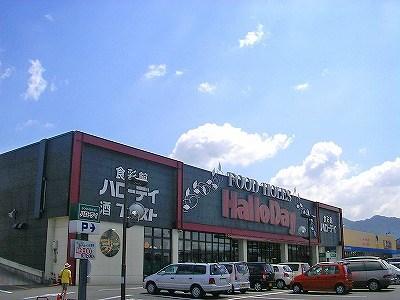 Harodei until Yokodai shop 1055m
ハローデイ横代店まで1055m
Convenience storeコンビニ 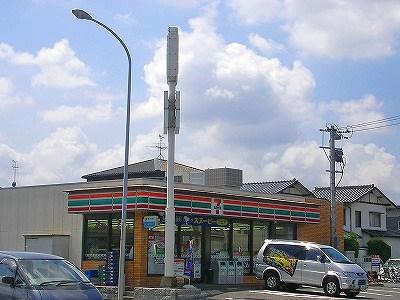 972m until the Seven-Eleven store Yokodai
セブンイレブン横代店まで972m
Home centerホームセンター 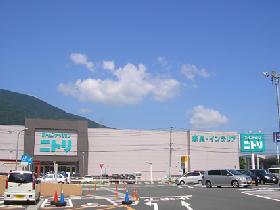 Nitori Kokurahigashi to Inter shop 1871m
ニトリ小倉東インター店まで1871m
Kindergarten ・ Nursery幼稚園・保育園 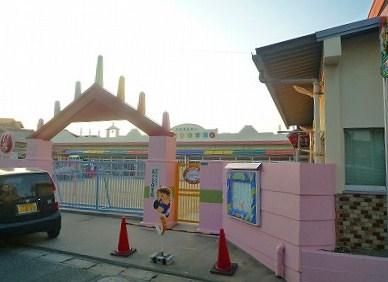 669m to Asahi nursery school
あさひ保育園まで669m
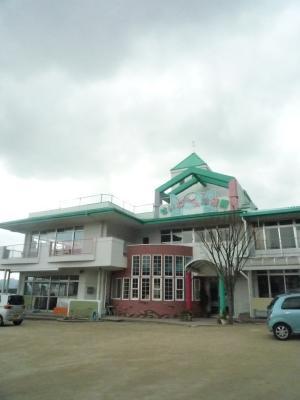 Seiwa 858m to kindergarten
清和幼稚園まで858m
Hospital病院 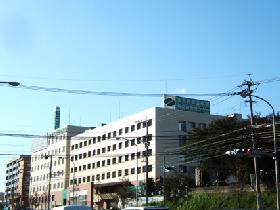 1087m to Kitakyushu General Hospital
北九州総合病院まで1087m
Park公園 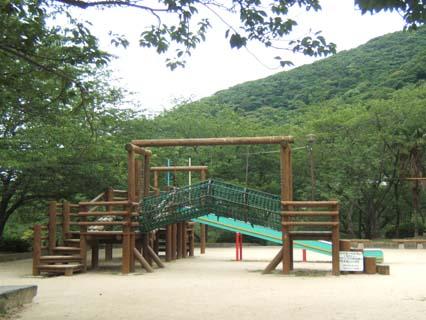 1601m to Abeyama park
安部山公園まで1601m
Location
|











