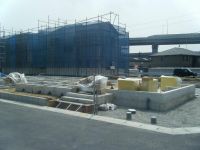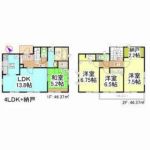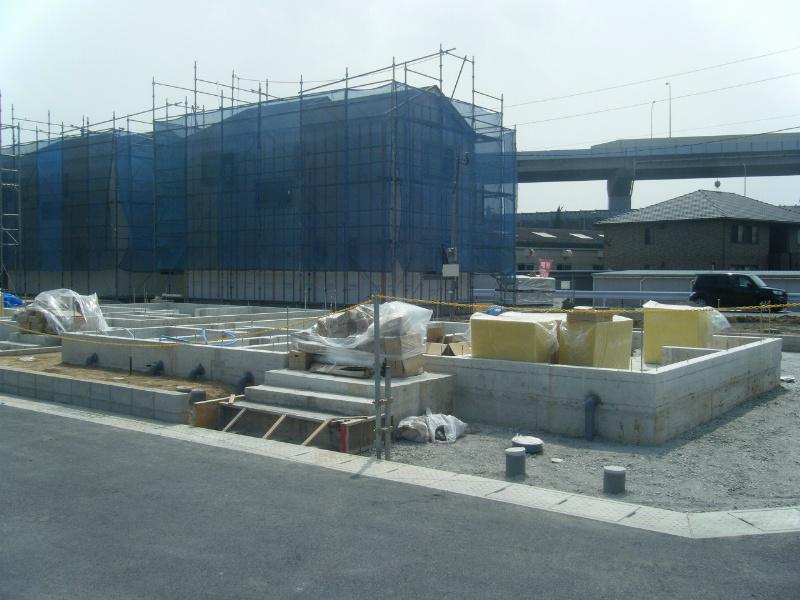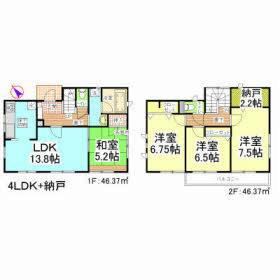|
|
Kitakyushu, Fukuoka Prefecture Kokuraminami District
福岡県北九州市小倉南区
|
|
JR Nippō Main Line "Abeyama park" walk 16 minutes
JR日豊本線「安部山公園」歩16分
|
|
2013 newly built single-family! Parking 2 cars! Fully equipped! Sunny! Flat terrain!
2013年新築戸建!駐車場2台分!設備充実!日当たり良好!平坦地!
|
Features pickup 特徴ピックアップ | | 2 along the line more accessible / Land 50 square meters or more / Super close / System kitchen / Bathroom Dryer / Japanese-style room / Washbasin with shower / Toilet 2 places / Bathroom 1 tsubo or more / 2-story / Warm water washing toilet seat / Underfloor Storage / TV monitor interphone / City gas / Storeroom 2沿線以上利用可 /土地50坪以上 /スーパーが近い /システムキッチン /浴室乾燥機 /和室 /シャワー付洗面台 /トイレ2ヶ所 /浴室1坪以上 /2階建 /温水洗浄便座 /床下収納 /TVモニタ付インターホン /都市ガス /納戸 |
Price 価格 | | 21.3 million yen 2130万円 |
Floor plan 間取り | | 4LDK + S (storeroom) 4LDK+S(納戸) |
Units sold 販売戸数 | | 1 units 1戸 |
Land area 土地面積 | | 165.52 sq m (registration) 165.52m2(登記) |
Building area 建物面積 | | 92.74 sq m (registration) 92.74m2(登記) |
Driveway burden-road 私道負担・道路 | | Nothing 無 |
Completion date 完成時期(築年月) | | October 2013 2013年10月 |
Address 住所 | | Kitakyushu, Fukuoka Prefecture Kokuraminami District Ninatawakazono 3 福岡県北九州市小倉南区蜷田若園3 |
Traffic 交通 | | JR Nippō Main Line "Abeyama park" walk 16 minutes
Bus "West Ninata" walk 10 minutes JR Hitahikosan Line "Ishida" walk 21 minutes JR日豊本線「安部山公園」歩16分
バス「西蜷田」歩10分JR日田彦山線「石田」歩21分
|
Person in charge 担当者より | | [Regarding this property.] Possession is a convenient good location! By all means our representatives and, please preview! We look forward to Contact Us! 【この物件について】所持便利な好立地です!ぜひ当社の担当とご内覧ください!お問合せお待ちしております! |
Contact お問い合せ先 | | TEL: 0800-603-3201 [Toll free] mobile phone ・ Also available from PHS
Caller ID is not notified
Please contact the "saw SUUMO (Sumo)"
If it does not lead, If the real estate company TEL:0800-603-3201【通話料無料】携帯電話・PHSからもご利用いただけます
発信者番号は通知されません
「SUUMO(スーモ)を見た」と問い合わせください
つながらない方、不動産会社の方は
|
Building coverage, floor area ratio 建ぺい率・容積率 | | 70% ・ 200% 70%・200% |
Time residents 入居時期 | | Consultation 相談 |
Land of the right form 土地の権利形態 | | Ownership 所有権 |
Structure and method of construction 構造・工法 | | Wooden 2-story 木造2階建 |
Use district 用途地域 | | One dwelling 1種住居 |
Overview and notices その他概要・特記事項 | | Facilities: Public Water Supply, This sewage, City gas, Building confirmation number: No. H25SHC111240 設備:公営水道、本下水、都市ガス、建築確認番号:第H25SHC111240号 |
Company profile 会社概要 | | <Mediation> Governor of Fukuoka Prefecture (3) No. 014279 (Corporation), Fukuoka Prefecture Building Lots and Buildings Transaction Business Association (One company) Kyushu Real Estate Fair Trade Council member (Ltd.) Answer club headquarters Yubinbango802-0061 Kitakyushu, Fukuoka Prefecture Kokurakita Ku Saburomaru 3-12-12 <仲介>福岡県知事(3)第014279号(公社)福岡県宅地建物取引業協会会員 (一社)九州不動産公正取引協議会加盟(株)アンサー倶楽部本社〒802-0061 福岡県北九州市小倉北区三郎丸3-12-12 |



