New Homes » Kyushu » Fukuoka Prefecture » Kitakyushu Kokuraminami District
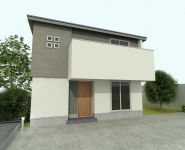 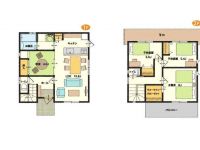
| | Kitakyushu, Fukuoka Prefecture Kokuraminami District 福岡県北九州市小倉南区 |
| JR Nippō Main Line "Abeyama park" walk 21 minutes JR日豊本線「安部山公園」歩21分 |
| Land 50 square meters or more, Super close, Yang per good, Underfloor Storage, All-electric, Parking three or more possible, Parking two Allowed, It is close to the city, System kitchen, All room storage, A quiet residential area, Or more before road 6mese-style room 土地50坪以上、スーパーが近い、陽当り良好、床下収納、オール電化、駐車3台以上可、駐車2台可、市街地が近い、システムキッチン、全居室収納、閑静な住宅地、前道6m以上、和室 |
| Land 50 square meters or more, Super close, Yang per good, Underfloor Storage, All-electric, Parking three or more possible, Parking two Allowed, It is close to the city, System kitchen, All room storage, A quiet residential area, Or more before road 6mese-style room, garden, Wide balcony, Barrier-free, Toilet 2 places, Bathroom 1 tsubo or more, 2-story, Warm water washing toilet seat, The window in the bathroom, TV monitor interphone, IH cooking heater, Dish washing dryer, Walk-in closet, Or more ceiling height 2.5m 土地50坪以上、スーパーが近い、陽当り良好、床下収納、オール電化、駐車3台以上可、駐車2台可、市街地が近い、システムキッチン、全居室収納、閑静な住宅地、前道6m以上、和室、庭、ワイドバルコニー、バリアフリー、トイレ2ヶ所、浴室1坪以上、2階建、温水洗浄便座、浴室に窓、TVモニタ付インターホン、IHクッキングヒーター、食器洗乾燥機、ウォークインクロゼット、天井高2.5m以上 |
Features pickup 特徴ピックアップ | | Pre-ground survey / Parking three or more possible / Land 50 square meters or more / Super close / It is close to the city / System kitchen / Yang per good / All room storage / A quiet residential area / LDK15 tatami mats or more / Or more before road 6m / Japanese-style room / garden / Washbasin with shower / Face-to-face kitchen / Wide balcony / Barrier-free / Toilet 2 places / Bathroom 1 tsubo or more / 2-story / Otobasu / Warm water washing toilet seat / Underfloor Storage / The window in the bathroom / TV monitor interphone / Ventilation good / IH cooking heater / Dish washing dryer / Walk-in closet / Or more ceiling height 2.5m / All-electric / Flat terrain 地盤調査済 /駐車3台以上可 /土地50坪以上 /スーパーが近い /市街地が近い /システムキッチン /陽当り良好 /全居室収納 /閑静な住宅地 /LDK15畳以上 /前道6m以上 /和室 /庭 /シャワー付洗面台 /対面式キッチン /ワイドバルコニー /バリアフリー /トイレ2ヶ所 /浴室1坪以上 /2階建 /オートバス /温水洗浄便座 /床下収納 /浴室に窓 /TVモニタ付インターホン /通風良好 /IHクッキングヒーター /食器洗乾燥機 /ウォークインクロゼット /天井高2.5m以上 /オール電化 /平坦地 | Price 価格 | | 23,900,000 yen 2390万円 | Floor plan 間取り | | 4LDK 4LDK | Units sold 販売戸数 | | 1 units 1戸 | Total units 総戸数 | | 1 units 1戸 | Land area 土地面積 | | 174.4 sq m (registration) 174.4m2(登記) | Building area 建物面積 | | 98.54 sq m 98.54m2 | Driveway burden-road 私道負担・道路 | | Nothing 無 | Completion date 完成時期(築年月) | | December 2013 2013年12月 | Address 住所 | | Kitakyushu, Fukuoka Prefecture Kokuraminami District Ninatawakazono 1 福岡県北九州市小倉南区蜷田若園1 | Traffic 交通 | | JR Nippō Main Line "Abeyama park" walk 21 minutes
Nishitetsu "Yaesu Orchestra underground" walk 3 minutes JR日豊本線「安部山公園」歩21分
西鉄バス「八重洲団地下」歩3分 | Related links 関連リンク | | [Related Sites of this company] 【この会社の関連サイト】 | Person in charge 担当者より | | [Regarding this property.] 2014 January 11, completed tours scheduled to be held! 【この物件について】平成26年1月11日完成見学会開催予定! | Contact お問い合せ先 | | (Ltd.) tugboat TEL: 093-641-9015 Please inquire as "saw SUUMO (Sumo)" (株)タグボートTEL:093-641-9015「SUUMO(スーモ)を見た」と問い合わせください | Building coverage, floor area ratio 建ぺい率・容積率 | | 60% ・ 200% 60%・200% | Time residents 入居時期 | | January 2014 2014年1月 | Land of the right form 土地の権利形態 | | Ownership 所有権 | Structure and method of construction 構造・工法 | | Wooden 2-story (2 × 4 construction method) 木造2階建(2×4工法) | Construction 施工 | | (Ltd.) tugboat (株)タグボート | Use district 用途地域 | | One dwelling 1種住居 | Overview and notices その他概要・特記事項 | | Facilities: Public Water Supply, This sewage, All-electric, Building confirmation number: No. H25 confirmation architecture Fukuzumisekita No. 01083, Parking: car space 設備:公営水道、本下水、オール電化、建築確認番号:第H25確認建築福住セ北01083号、駐車場:カースペース | Company profile 会社概要 | | <Seller> Governor of Fukuoka Prefecture (1) No. 015843 (Ltd.) tugboat Yubinbango806-0049 Kitakyushu, Fukuoka Prefecture Yahatanishi-ku Anasei 2-9-13 first floor <売主>福岡県知事(1)第015843号(株)タグボート〒806-0049 福岡県北九州市八幡西区穴生2-9-13 1階 |
Rendering (appearance)完成予想図(外観) 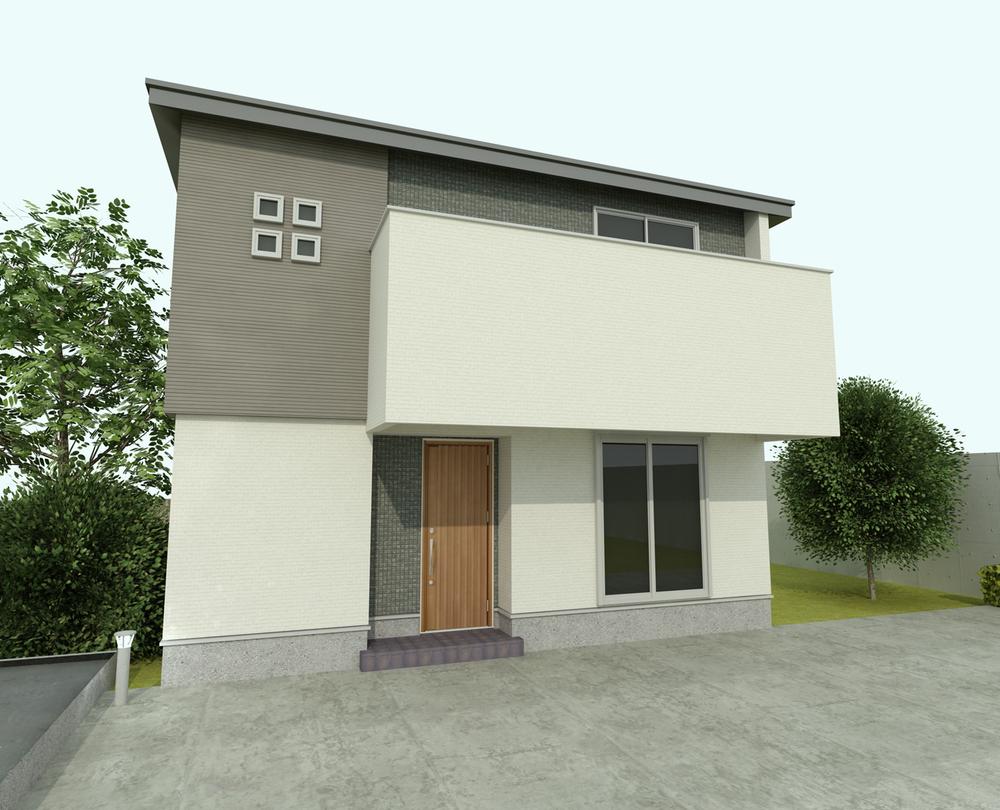 ※ The color of the siding are subject to change. For more information, please check with staff.
※サイディングの色は変更になる場合がございます。詳しくはスタッフにご確認ください。
Floor plan間取り図 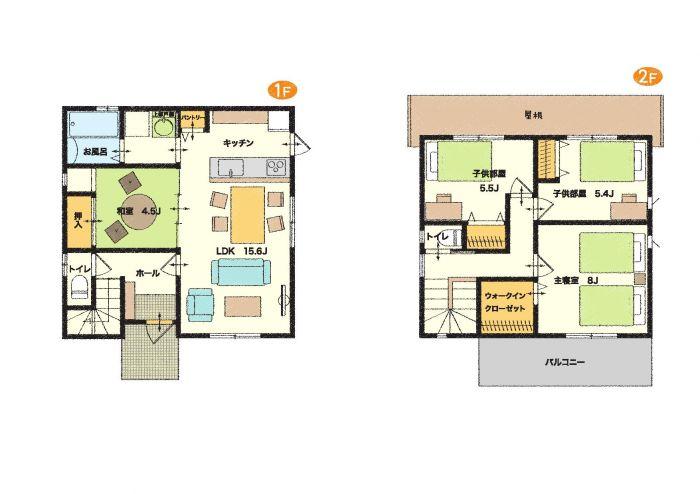 23,900,000 yen, 4LDK, Land area 174.4 sq m , Building area 98.54 sq m 4LDK
2390万円、4LDK、土地面積174.4m2、建物面積98.54m2 4LDK
Same specifications photos (Other introspection)同仕様写真(その他内観) 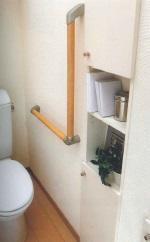 Same specifications
同仕様
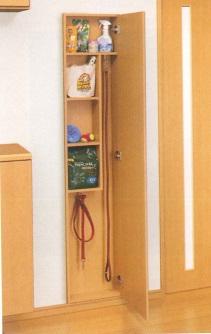 Same specifications
同仕様
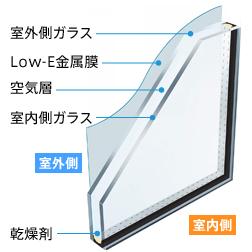 Other
その他
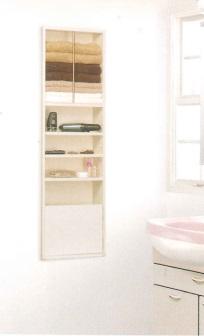 Same specifications
同仕様
Location
|







