New Homes » Kyushu » Fukuoka Prefecture » Kitakyushu Kokuraminami District
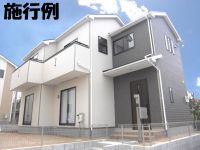 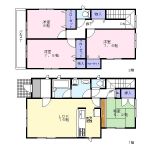
| | Kitakyushu, Fukuoka Prefecture Kokuraminami District 福岡県北九州市小倉南区 |
| JR Nippō Main Line "Shimosone" walk 24 minutes JR日豊本線「下曽根」歩24分 |
| Two buildings is in condominium in a quiet residential area ☆ Supermarket within walking distance, There is a post office living environment is also scheduled for completion in February good 2014! ! Please feel free to contact us! ! 閑静な住宅街に2棟分譲中です☆徒歩圏内にスーパー、郵便局があり住環境も良好平成26年2月完成予定です!!お気軽にお問い合わせ下さい!! |
| ■ A 15-minute walk from the swamp elementary school ■ Walk to the swamp junior high school 22 minutes ■ A 6-minute walk from the post office ■ Walk up to Rosai Hospital 18 minutes ■沼小学校まで徒歩15分■沼中学校まで徒歩22分■郵便局まで徒歩6分■労災病院まで徒歩18分 |
Features pickup 特徴ピックアップ | | Parking two Allowed / Energy-saving water heaters / Super close / System kitchen / Bathroom Dryer / All room storage / A quiet residential area / LDK15 tatami mats or more / Japanese-style room / Washbasin with shower / Face-to-face kitchen / Toilet 2 places / Bathroom 1 tsubo or more / 2-story / Double-glazing / Underfloor Storage / The window in the bathroom / TV monitor interphone / City gas 駐車2台可 /省エネ給湯器 /スーパーが近い /システムキッチン /浴室乾燥機 /全居室収納 /閑静な住宅地 /LDK15畳以上 /和室 /シャワー付洗面台 /対面式キッチン /トイレ2ヶ所 /浴室1坪以上 /2階建 /複層ガラス /床下収納 /浴室に窓 /TVモニタ付インターホン /都市ガス | Price 価格 | | 19,800,000 yen 1980万円 | Floor plan 間取り | | 4LDK 4LDK | Units sold 販売戸数 | | 1 units 1戸 | Total units 総戸数 | | 2 units 2戸 | Land area 土地面積 | | 134.47 sq m (registration) 134.47m2(登記) | Building area 建物面積 | | 100.43 sq m (registration) 100.43m2(登記) | Driveway burden-road 私道負担・道路 | | 271 sq m , West 4m width 271m2、西4m幅 | Completion date 完成時期(築年月) | | February 2014 2014年2月 | Address 住所 | | Kitakyushu, Fukuoka Prefecture Kokuraminami ku Shonan-cho, 2 福岡県北九州市小倉南区沼南町2 | Traffic 交通 | | JR Nippō Main Line "Shimosone" walk 24 minutes
Nishitetsu "swamp" walk 4 minutes JR日豊本線「下曽根」歩24分
西鉄バス「沼」歩4分 | Person in charge 担当者より | | [Regarding this property.] It is conveniently located also for shopping and a 6-minute walk from the Super Marwa 【この物件について】スーパーマルワまで徒歩6分と買物にとっても便利な立地ですよ | Contact お問い合せ先 | | TEL: 0800-603-3508 [Toll free] mobile phone ・ Also available from PHS
Caller ID is not notified
Please contact the "saw SUUMO (Sumo)"
If it does not lead, If the real estate company TEL:0800-603-3508【通話料無料】携帯電話・PHSからもご利用いただけます
発信者番号は通知されません
「SUUMO(スーモ)を見た」と問い合わせください
つながらない方、不動産会社の方は
| Building coverage, floor area ratio 建ぺい率・容積率 | | 60% ・ 200% 60%・200% | Time residents 入居時期 | | March 2014 schedule 2014年3月予定 | Land of the right form 土地の権利形態 | | Ownership 所有権 | Structure and method of construction 構造・工法 | | Wooden 2-story 木造2階建 | Use district 用途地域 | | Semi-industrial 準工業 | Overview and notices その他概要・特記事項 | | Facilities: Public Water Supply, This sewage, City gas, Building confirmation number: No. H25SHC119762, Parking: car space 設備:公営水道、本下水、都市ガス、建築確認番号:第H25SHC119762号、駐車場:カースペース | Company profile 会社概要 | | <Mediation> Governor of Fukuoka Prefecture (2) No. 015065 (Corporation) All Japan Real Estate Association (One company) Kyushu Real Estate Fair Trade Council member (with) Ikeda shop Yubinbango804-0072 Kitakyushu, Fukuoka Prefecture Tobata-ku, Motomiya cho 7-16 Vivre apartment Tobata No. 204 <仲介>福岡県知事(2)第015065号(公社)全日本不動産協会会員 (一社)九州不動産公正取引協議会加盟(有)池田商店〒804-0072 福岡県北九州市戸畑区元宮町7-16 ビブレマンション戸畑204号 |
Rendering (appearance)完成予想図(外観) 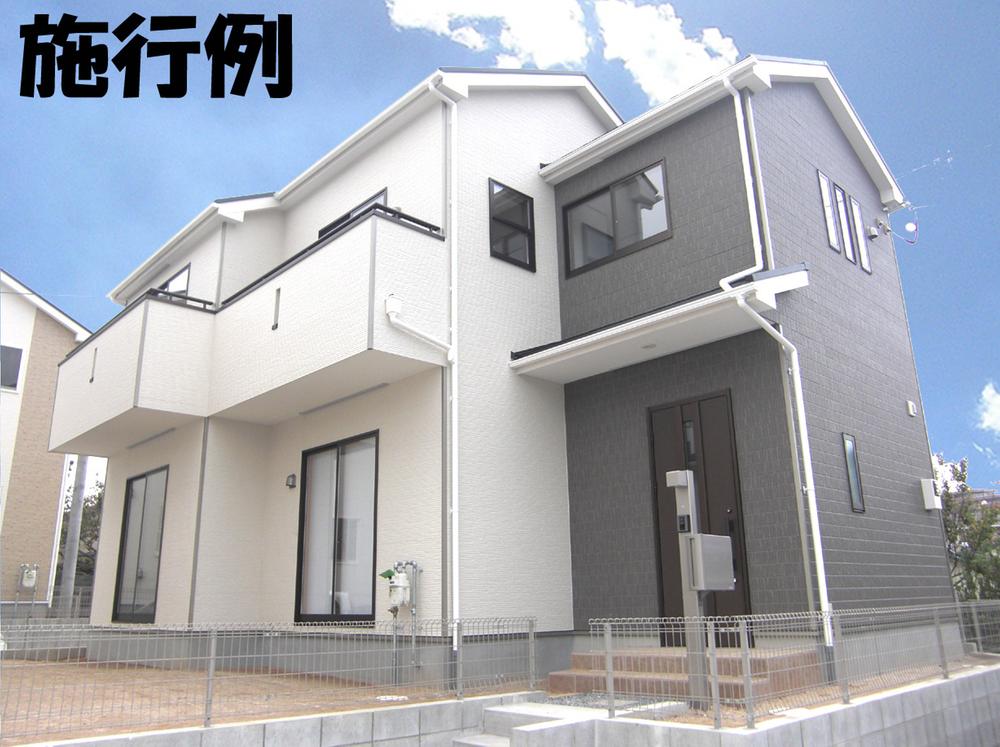 Photo = construction cases
写真=施工例
Floor plan間取り図 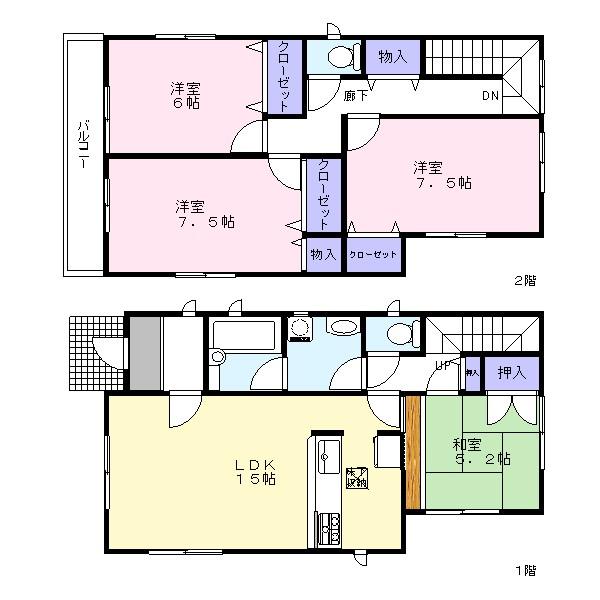 19,800,000 yen, 4LDK, Land area 134.47 sq m , Building area 100.43 sq m 1 Building Floor plan
1980万円、4LDK、土地面積134.47m2、建物面積100.43m2 1号棟 間取り
Kitchenキッチン 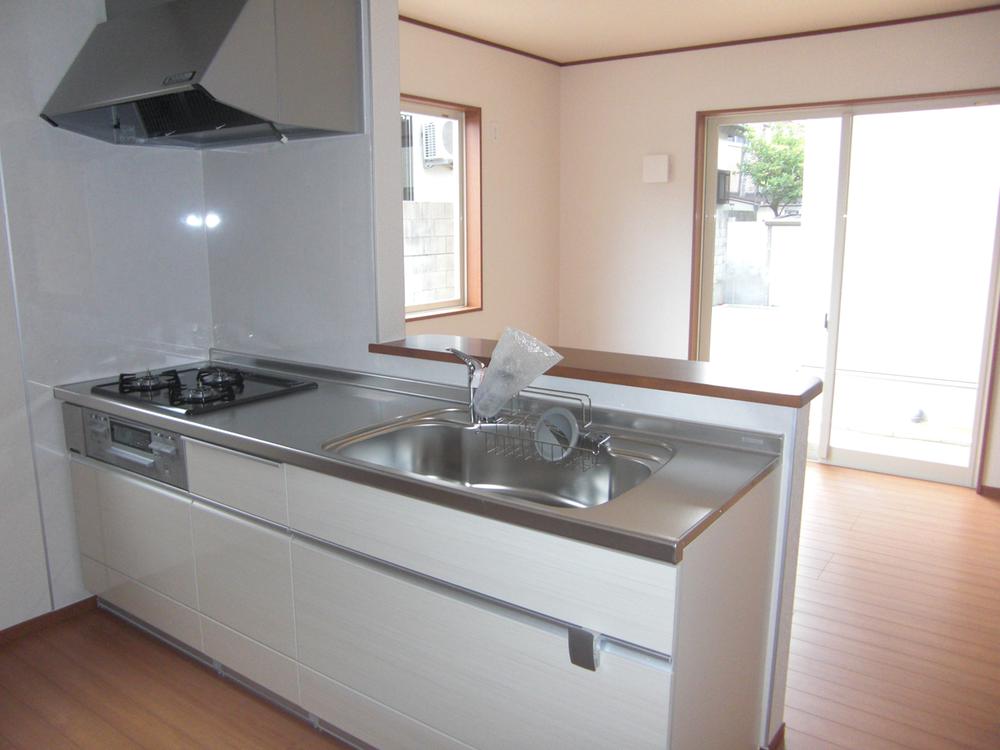 Face-to-face kitchen overlooking the living room! (Photo = same specifications)
リビングを見渡せる対面キッチン!
(写真=同仕様)
Bathroom浴室 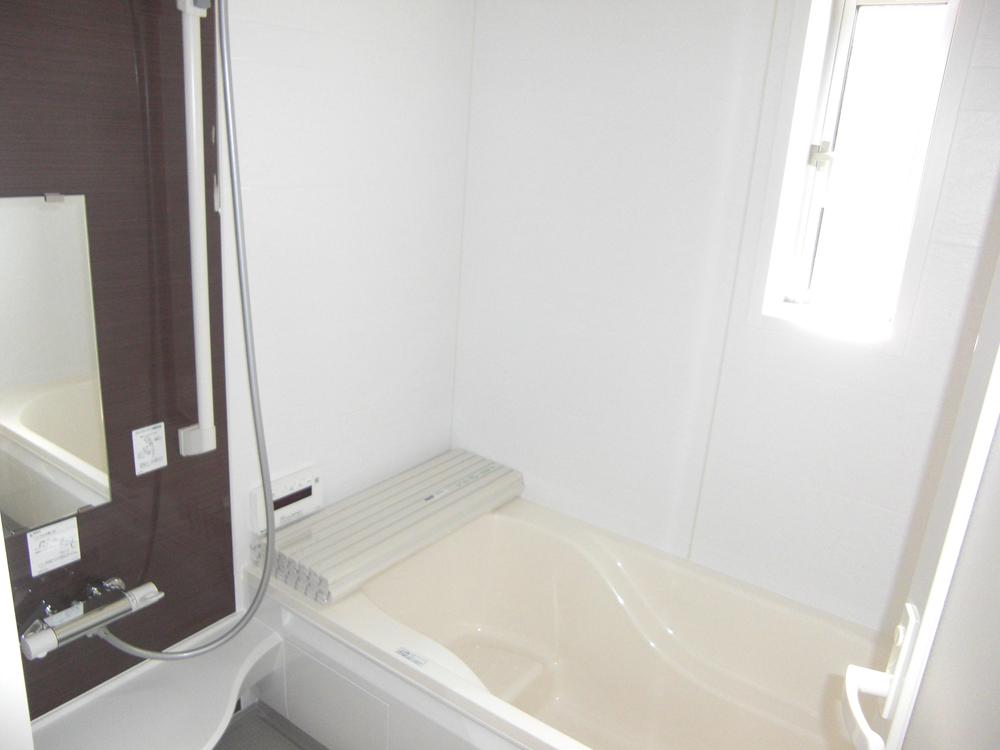 Unit bus of 1 pyeong size to put afield. Also fun bath with children (Photo = same specifications)
足を伸ばして入れる1坪サイズのユニットバス。お子様とのお風呂も楽しくなる
(写真=同仕様)
Wash basin, toilet洗面台・洗面所 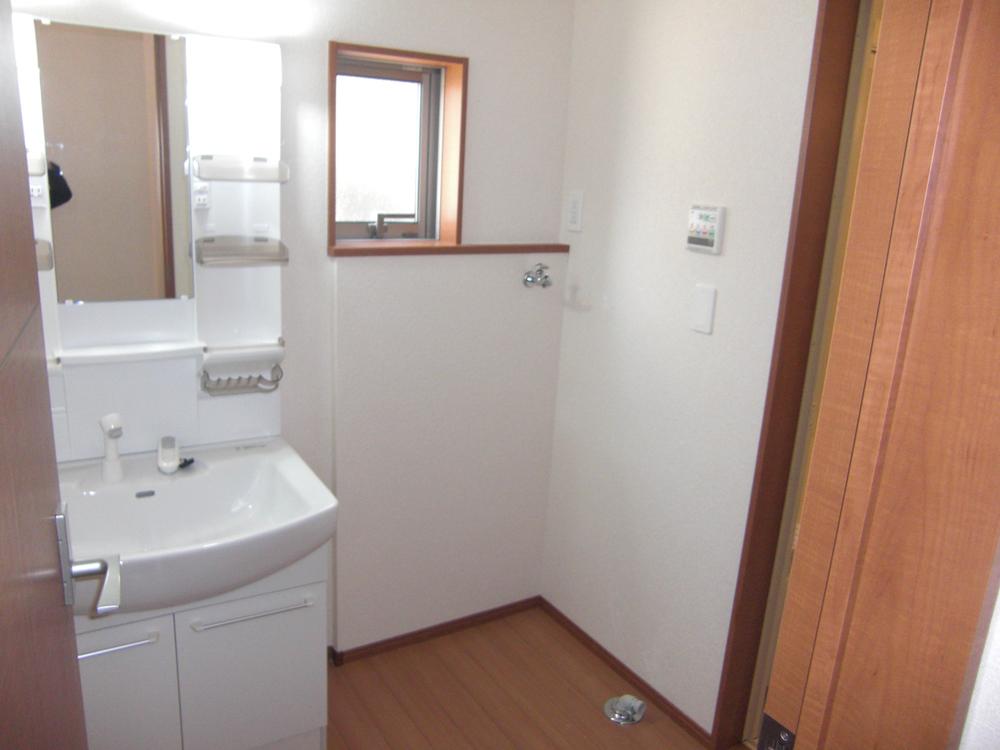 Vanity shower You can also comfortably in the bathroom the morning of shampoo (Photo = same specifications)
シャワー付洗面化粧台 朝のシャンプーも洗面所で快適に出来ます
(写真=同仕様)
Post office郵便局 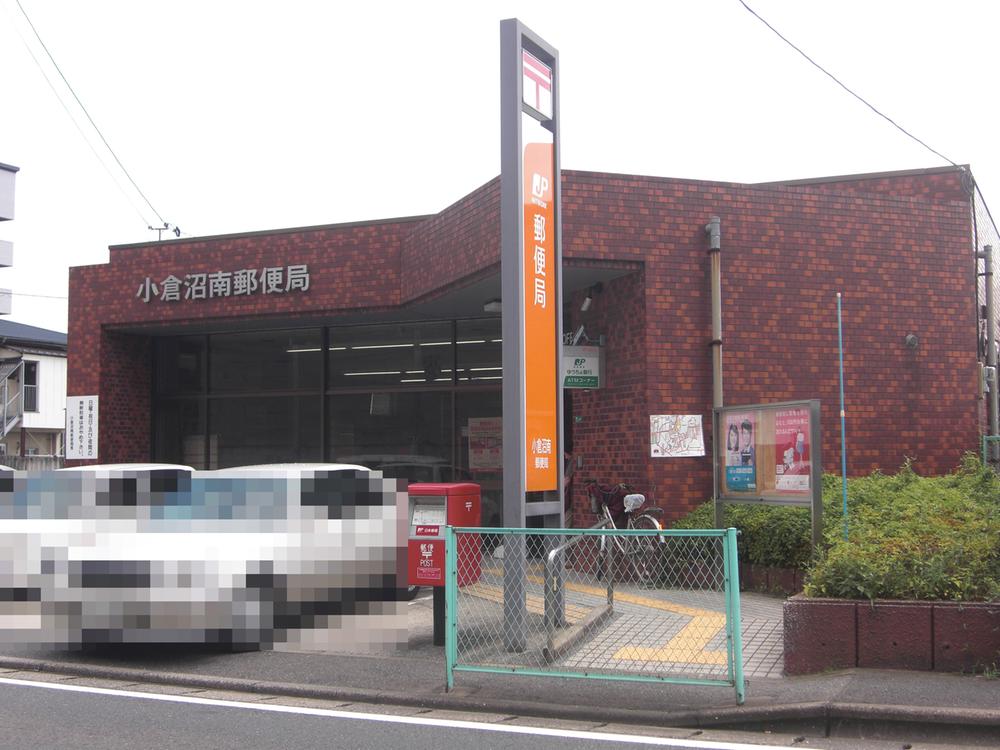 Shonan 480m until the post office
沼南郵便局まで480m
Same specifications photos (Other introspection)同仕様写真(その他内観) 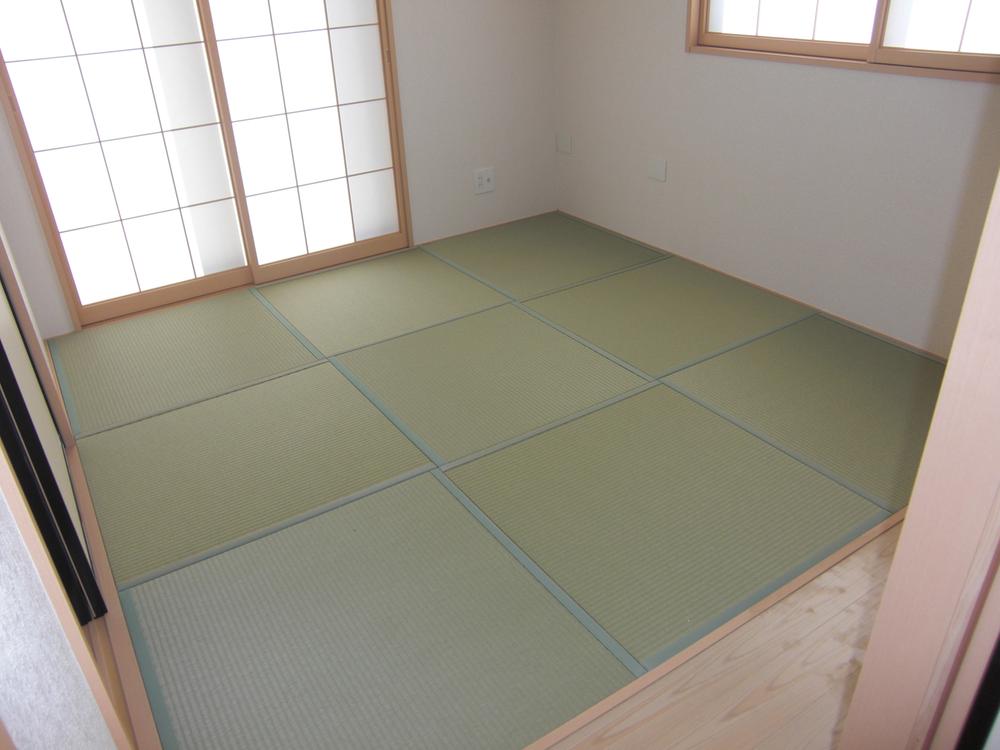 First floor Japanese-style room (photo = same specifications)
1階和室(写真=同仕様)
Location
|








