New Homes » Kyushu » Fukuoka Prefecture » Kitakyushu Moji-ku
 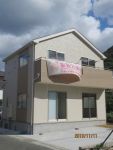
| | Kitakyushu, Fukuoka Prefecture Moji-ku, 福岡県北九州市門司区 |
| Nishitetsu "Kuzunoha" walk 1 minute 西鉄バス「葛葉」歩1分 |
| Parking two Allowed, Energy-saving water heaters, System kitchen, Bathroom Dryer, LDK15 tatami mats or moreese-style room, Washbasin with shower, Face-to-face kitchen, Toilet 2 places, Bathroom 1 tsubo or more, 2-story, Double-glazing, 駐車2台可、省エネ給湯器、システムキッチン、浴室乾燥機、LDK15畳以上、和室、シャワー付洗面台、対面式キッチン、トイレ2ヶ所、浴室1坪以上、2階建、複層ガラス、 |
| Parking two Allowed, Energy-saving water heaters, System kitchen, Bathroom Dryer, LDK15 tatami mats or moreese-style room, Washbasin with shower, Face-to-face kitchen, Toilet 2 places, Bathroom 1 tsubo or more, 2-story, Double-glazing, Warm water washing toilet seat, Underfloor Storage, The window in the bathroom, TV monitor interphone, City gas 駐車2台可、省エネ給湯器、システムキッチン、浴室乾燥機、LDK15畳以上、和室、シャワー付洗面台、対面式キッチン、トイレ2ヶ所、浴室1坪以上、2階建、複層ガラス、温水洗浄便座、床下収納、浴室に窓、TVモニタ付インターホン、都市ガス |
Features pickup 特徴ピックアップ | | Parking two Allowed / Energy-saving water heaters / System kitchen / Bathroom Dryer / LDK15 tatami mats or more / Japanese-style room / Washbasin with shower / Face-to-face kitchen / Toilet 2 places / Bathroom 1 tsubo or more / 2-story / Double-glazing / Warm water washing toilet seat / Underfloor Storage / The window in the bathroom / TV monitor interphone / City gas 駐車2台可 /省エネ給湯器 /システムキッチン /浴室乾燥機 /LDK15畳以上 /和室 /シャワー付洗面台 /対面式キッチン /トイレ2ヶ所 /浴室1坪以上 /2階建 /複層ガラス /温水洗浄便座 /床下収納 /浴室に窓 /TVモニタ付インターホン /都市ガス | Price 価格 | | 14.8 million yen 1480万円 | Floor plan 間取り | | 4LDK 4LDK | Units sold 販売戸数 | | 1 units 1戸 | Land area 土地面積 | | 104.96 sq m 104.96m2 | Building area 建物面積 | | 87.88 sq m 87.88m2 | Driveway burden-road 私道負担・道路 | | Nothing 無 | Completion date 完成時期(築年月) | | November 2013 2013年11月 | Address 住所 | | Kitakyushu, Fukuoka Prefecture Moji-ku, Kuzunoha 2 福岡県北九州市門司区葛葉2 | Traffic 交通 | | Nishitetsu "Kuzunoha" walk 1 minute 西鉄バス「葛葉」歩1分 | Related links 関連リンク | | [Related Sites of this company] 【この会社の関連サイト】 | Contact お問い合せ先 | | TEL: 093-923-5848 Please inquire as "saw SUUMO (Sumo)" TEL:093-923-5848「SUUMO(スーモ)を見た」と問い合わせください | Time residents 入居時期 | | Consultation 相談 | Land of the right form 土地の権利形態 | | Ownership 所有権 | Structure and method of construction 構造・工法 | | Wooden 2-story 木造2階建 | Other limitations その他制限事項 | | Quasi-fire zones 準防火地域 | Overview and notices その他概要・特記事項 | | Facilities: Public Water Supply, This sewage, City gas, Building confirmation number: No. H25SHC111732, Parking: car space 設備:公営水道、本下水、都市ガス、建築確認番号:第H25SHC111732号、駐車場:カースペース | Company profile 会社概要 | | <Mediation> Governor of Fukuoka Prefecture (6) No. 011052 (Corporation) All Japan Real Estate Association (One company) Kyushu Real Estate Fair Trade Council member (with) Orange house Yubinbango802-0064 Kitakyushu, Fukuoka Prefecture Kokurakita Ku Katano 3-9-9 <仲介>福岡県知事(6)第011052号(公社)全日本不動産協会会員 (一社)九州不動産公正取引協議会加盟(有)オレンジ住宅〒802-0064 福岡県北九州市小倉北区片野3-9-9 |
Floor plan間取り図 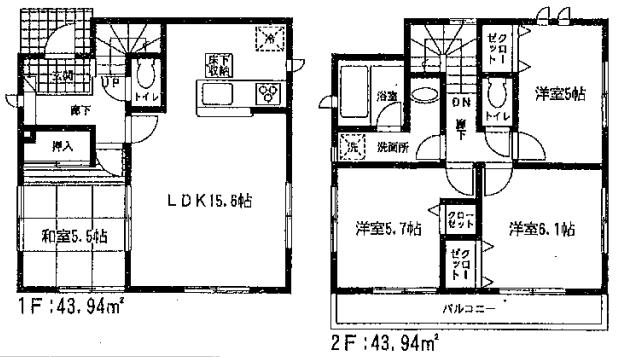 14.8 million yen, 4LDK, Land area 104.96 sq m , Building area 87.88 sq m
1480万円、4LDK、土地面積104.96m2、建物面積87.88m2
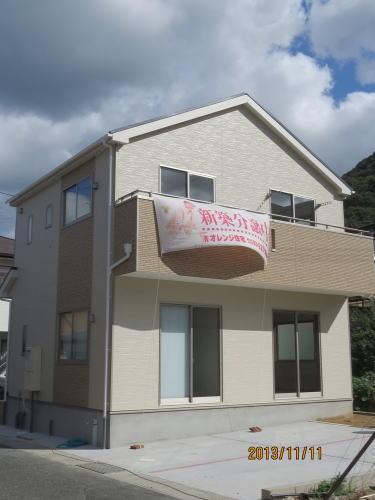 Local appearance photo
現地外観写真
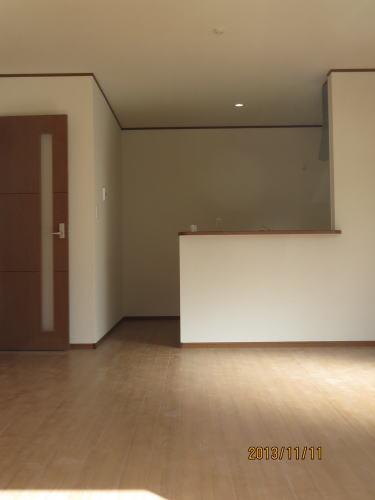 Living
リビング
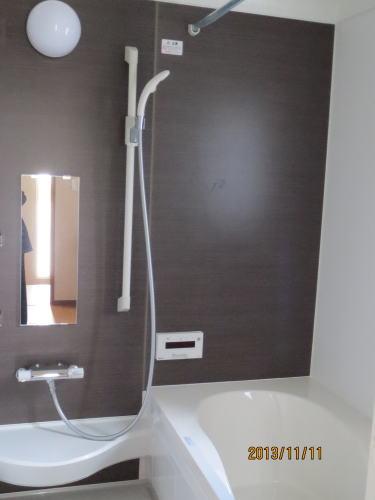 Bathroom
浴室
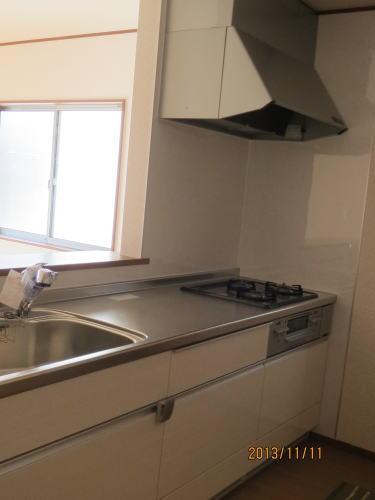 Kitchen
キッチン
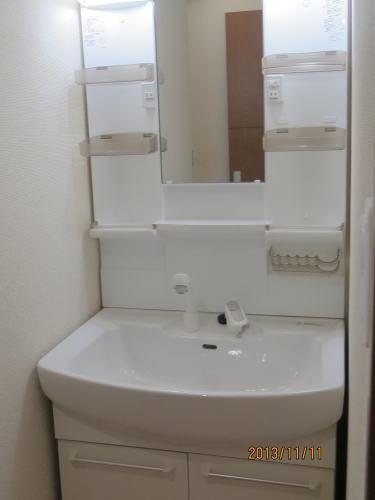 Wash basin, toilet
洗面台・洗面所
Location
|







