New Homes » Kyushu » Fukuoka Prefecture » Kitakyushu Tobata Ward
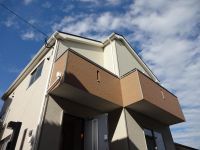 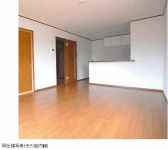
| | Kitakyushu, Fukuoka Prefecture Tobata-ku, 福岡県北九州市戸畑区 |
| JR Kagoshima Main Line "Tobata" walk 6 minutes JR鹿児島本線「戸畑」歩6分 |
| ◆ ◆ Featured here is my ◆ ◆ It is convenient within walking distance !! commuting to JR Tobata Station ◆ ◆ Nearby ion, It is conveniently located to shopping. ◆ ◆ ◆ TEL: 0800-808-9366 *: You can guide you on the same day ◆◆ココが私のおすすめ◆◆JR戸畑駅に徒歩圏内!!通勤通学に便利です◆◆近隣にイオンがあり、買い物に便利な立地です。◆◆ ◆TEL:0800-808-9366 *:即日ご案内できます |
| ※ The Company is a rich property documents, I am looking for empathetic properties to satisfy our customers. ◆ We look forward to your inquiry! ◆ Please feel free !! ◆ To meet the needs of our customers, We aim to do better suggestions. Anything please feel free to contact us. Real estate purchase of ・ Assessment Please leave ◆ Co., Ltd. Information Service Fukuoka ◆ Free dial [0120-812-272] ◆ Corresponding to the flat-35S, Pre-ground survey, Parking two Allowed, Energy-saving water heaters, Super close, It is close to the city, Yang per good, Flat to the station, A quiet residential area, LDK15 tatami mats or moreese-style room, Washbasin with shower, Barrier-free, Toilet 2 places, Bathroom 1 tsubo or more, 2-story, South balcony, Motorcycles ※当社は豊富な物件資料で、お客様にご満足いただけるよう親身になって物件をお探しいたします。◆お問い合わせお待ちしております!◆お気軽にどうぞ!! ◆お客様のご要望を満たすよう、より良いご提案を心掛けております。何でもお気軽にご相談下さい。不動産の買取・査定もお任せください◆株式会社情報サービス福岡◆フリーダイヤル【0120-812-272】◆フラット35Sに対応、地盤調査済、駐車2台可、省エネ給湯器、スーパーが近い、市街地が近い、陽当り良好、駅まで平坦、閑静な住宅地、LDK15畳以上、和室、シャワー付洗面台、バリアフリー、トイレ2ヶ所、浴室1坪以上、2階建、南面バルコニー、オートバ |
Features pickup 特徴ピックアップ | | Corresponding to the flat-35S / Pre-ground survey / Parking two Allowed / Energy-saving water heaters / Super close / It is close to the city / System kitchen / Bathroom Dryer / Yang per good / All room storage / Flat to the station / Japanese-style room / Washbasin with shower / Face-to-face kitchen / Barrier-free / Toilet 2 places / Bathroom 1 tsubo or more / 2-story / South balcony / Double-glazing / Otobasu / Warm water washing toilet seat / Underfloor Storage / The window in the bathroom / TV monitor interphone / Urban neighborhood / Ventilation good / roof balcony / Flat terrain フラット35Sに対応 /地盤調査済 /駐車2台可 /省エネ給湯器 /スーパーが近い /市街地が近い /システムキッチン /浴室乾燥機 /陽当り良好 /全居室収納 /駅まで平坦 /和室 /シャワー付洗面台 /対面式キッチン /バリアフリー /トイレ2ヶ所 /浴室1坪以上 /2階建 /南面バルコニー /複層ガラス /オートバス /温水洗浄便座 /床下収納 /浴室に窓 /TVモニタ付インターホン /都市近郊 /通風良好 /ルーフバルコニー /平坦地 | Price 価格 | | 22.5 million yen 2250万円 | Floor plan 間取り | | 4LDK 4LDK | Units sold 販売戸数 | | 1 units 1戸 | Land area 土地面積 | | 142.28 sq m (registration) 142.28m2(登記) | Building area 建物面積 | | 90.72 sq m (registration) 90.72m2(登記) | Driveway burden-road 私道負担・道路 | | Nothing, Northwest 5.5m width 無、北西5.5m幅 | Completion date 完成時期(築年月) | | December 2013 2013年12月 | Address 住所 | | Kitakyushu, Fukuoka Prefecture Tobata-ku, Meiji-cho 福岡県北九州市戸畑区明治町 | Traffic 交通 | | JR Kagoshima Main Line "Tobata" walk 6 minutes JR鹿児島本線「戸畑」歩6分
| Related links 関連リンク | | [Related Sites of this company] 【この会社の関連サイト】 | Person in charge 担当者より | | Rep Nonaka Takashi Age: 30s ◆ Peace of mind even for the first time customers. Empathetically, We support the looking of hope Property! Property information full of our HP also Please use. ◆ 7 days a week ◆ 0800-808-9366 ◆ 担当者野中 崇年齢:30代◆初めてのお客さまでも安心。親身に、ご希望物件のお探しをサポートいたします!物件情報満載な当社HPもご活用ください。◆年中無休◆0800-808-9366◆ | Contact お問い合せ先 | | TEL: 0800-808-9366 [Toll free] mobile phone ・ Also available from PHS
Caller ID is not notified
Please contact the "saw SUUMO (Sumo)"
If it does not lead, If the real estate company TEL:0800-808-9366【通話料無料】携帯電話・PHSからもご利用いただけます
発信者番号は通知されません
「SUUMO(スーモ)を見た」と問い合わせください
つながらない方、不動産会社の方は
| Building coverage, floor area ratio 建ぺい率・容積率 | | 80% ・ 330 percent 80%・330% | Time residents 入居時期 | | December 2013 2013年12月 | Land of the right form 土地の権利形態 | | Ownership 所有権 | Structure and method of construction 構造・工法 | | Wooden 2-story (framing method) 木造2階建(軸組工法) | Use district 用途地域 | | Commerce 商業 | Overview and notices その他概要・特記事項 | | Contact: Nonaka Takashi, Facilities: Public Water Supply, This sewage, City gas, Building confirmation number: H25SHC113283, Parking: car space 担当者:野中 崇、設備:公営水道、本下水、都市ガス、建築確認番号:H25SHC113283、駐車場:カースペース | Company profile 会社概要 | | <Mediation> Governor of Fukuoka Prefecture (1) No. 017142 (Ltd.) information service Fukuoka Yubinbango812-0894 Fukuoka, Hakata-ku, Fukuoka City Morooka 3-1-35 <仲介>福岡県知事(1)第017142号(株)情報サービス福岡〒812-0894 福岡県福岡市博多区諸岡3-1-35 |
Otherその他 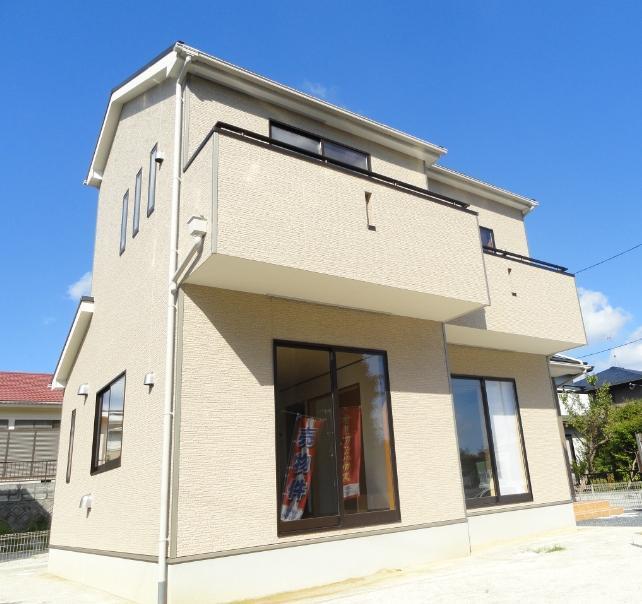 ◆ TEL: 0800-808-9366 *: You can guide you on the same day * :.
◆TEL:0800-808-9366 *:即日ご案内できます*:.
Local appearance photo現地外観写真 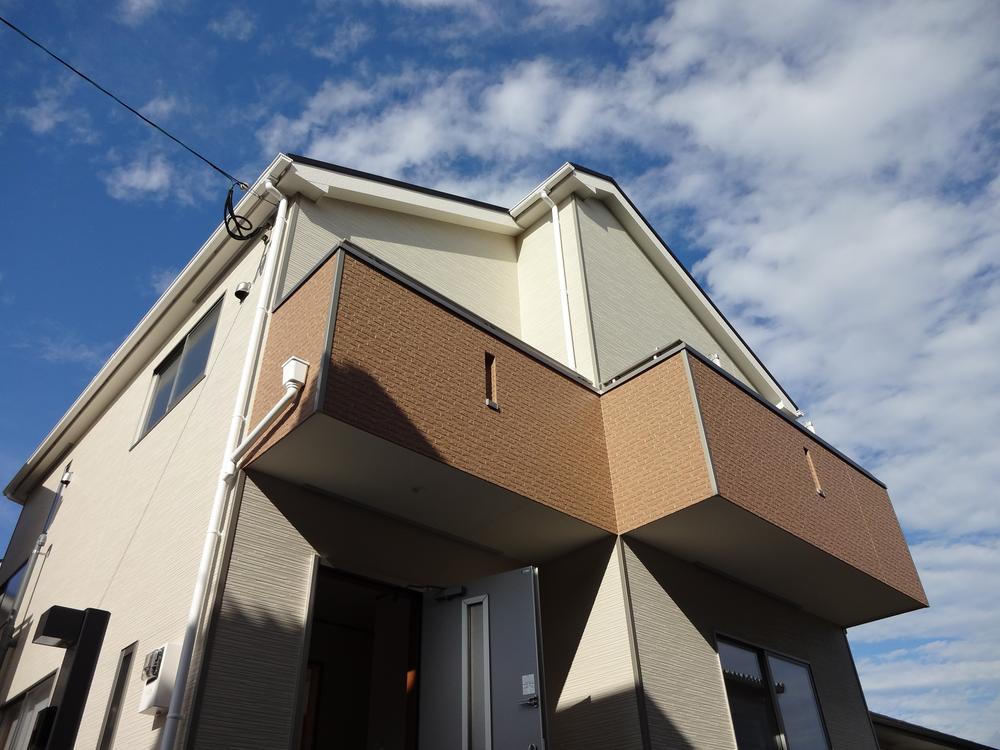 ☆ Image is a photograph at the time of completion ☆
☆完成時のイメージ写真です☆
Livingリビング 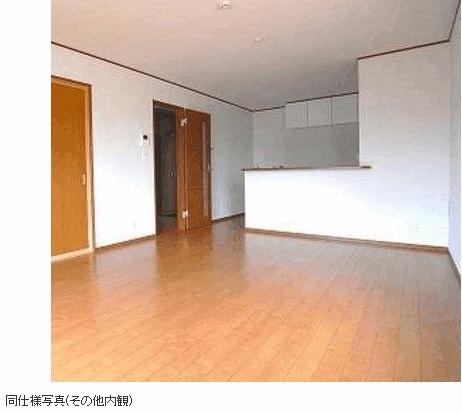 ☆ Image is a photograph at the time of completion ☆
☆完成時のイメージ写真です☆
Kitchenキッチン 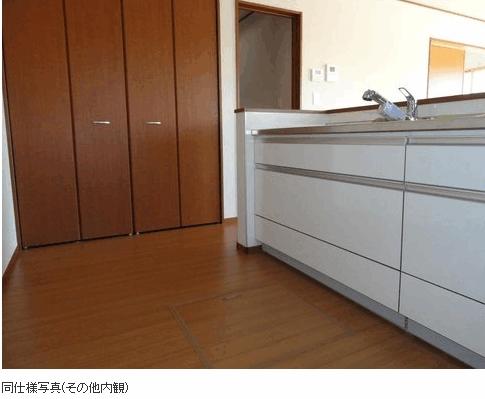 ☆ Image is a photograph at the time of completion ☆ ☆
☆完成時のイメージ写真です☆☆
Floor plan間取り図 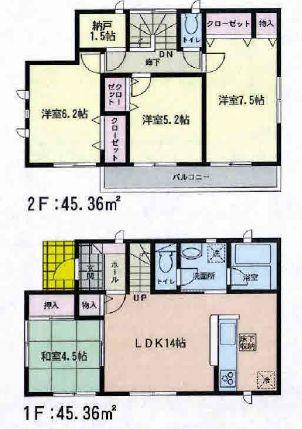 22.5 million yen, 4LDK, Land area 142.28 sq m , Building area 90.72 sq m ◆ ◆ Your family spacious living room that everyone is comfortable and welcoming ☆
2250万円、4LDK、土地面積142.28m2、建物面積90.72m2 ◆◆ご家族みんながゆったりくつろげる広々リビング☆
Same specifications photos (living)同仕様写真(リビング) 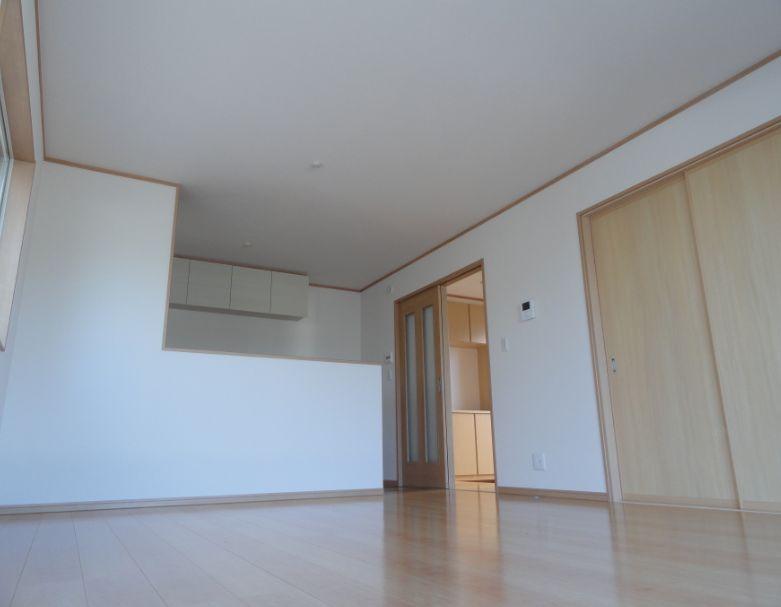 ☆ Image is a photograph at the time of completion ☆
☆完成時のイメージ写真です☆
Bathroom浴室 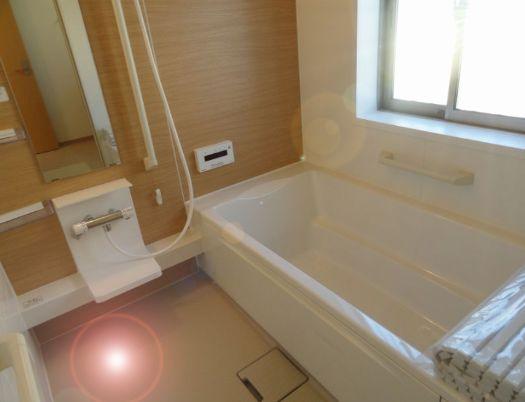 ☆ Image is a photograph at the time of completion ☆
☆完成時のイメージ写真です☆
Kitchenキッチン 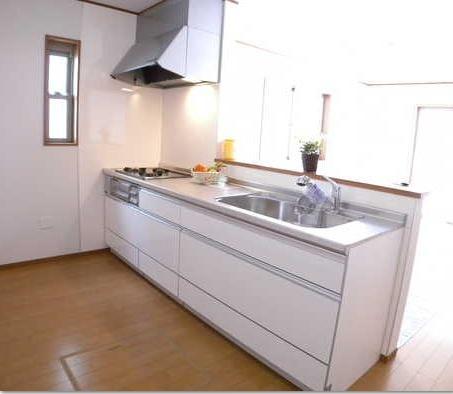 ☆ Image is a photograph at the time of completion ☆
☆完成時のイメージ写真です☆
Non-living roomリビング以外の居室 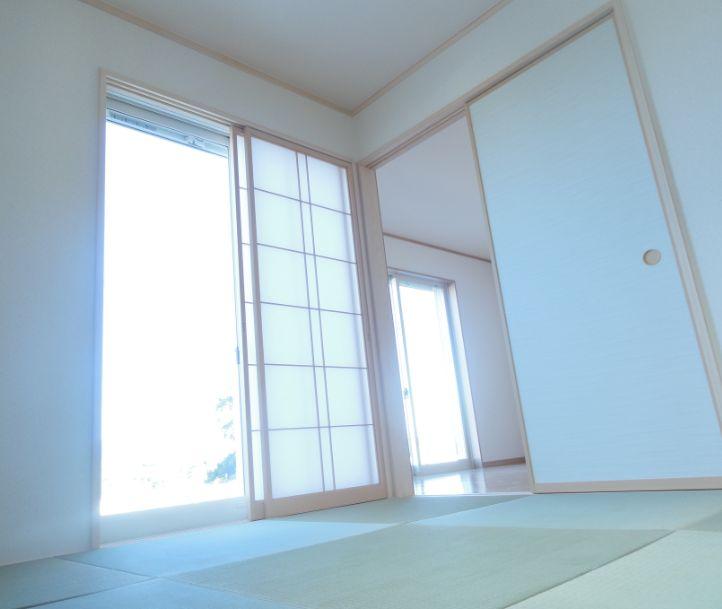 ☆ Image is a photograph at the time of completion ☆
☆完成時のイメージ写真です☆
Entrance玄関 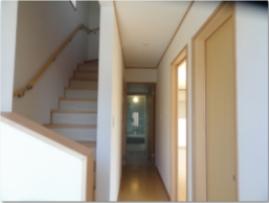 ☆ Image is a photograph at the time of completion ☆
☆完成時のイメージ写真です☆
Wash basin, toilet洗面台・洗面所 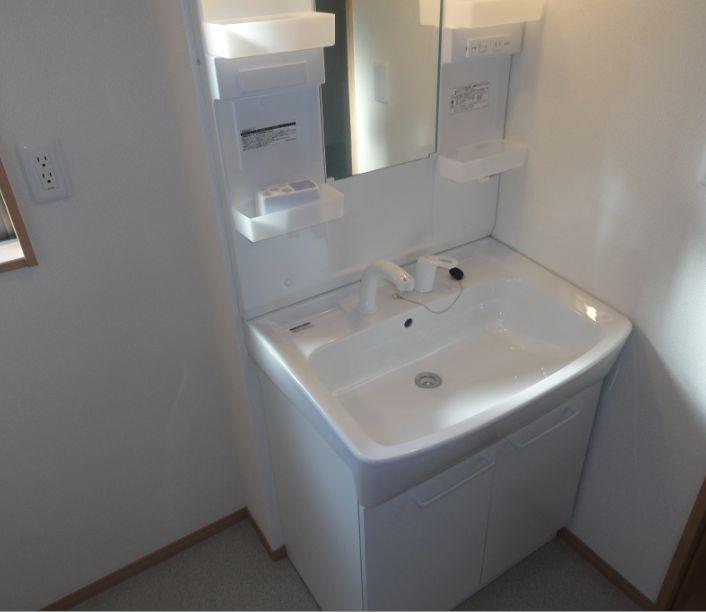 ☆ Image is a photograph at the time of completion ☆
☆完成時のイメージ写真です☆
Toiletトイレ 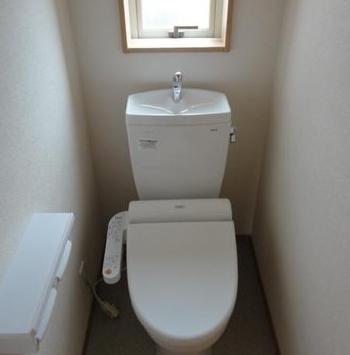 ☆ Image is a photograph at the time of completion ☆
☆完成時のイメージ写真です☆
Balconyバルコニー 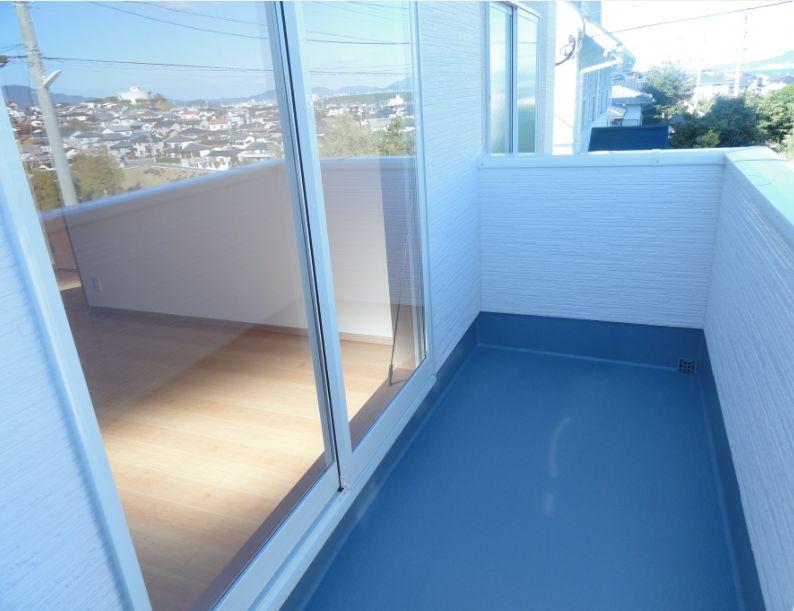 ☆ Image is a photograph at the time of completion ☆
☆完成時のイメージ写真です☆
Other introspectionその他内観 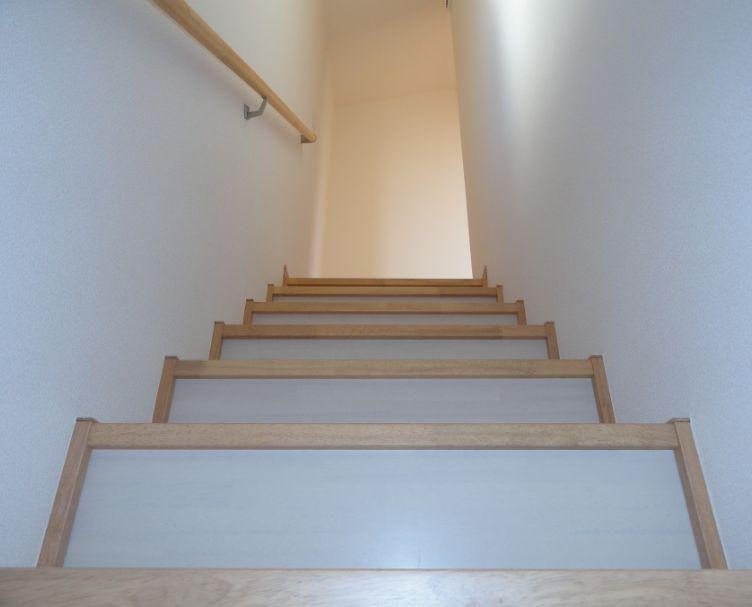 ☆ Image is a photograph at the time of completion ☆
☆完成時のイメージ写真です☆
Model house photoモデルハウス写真 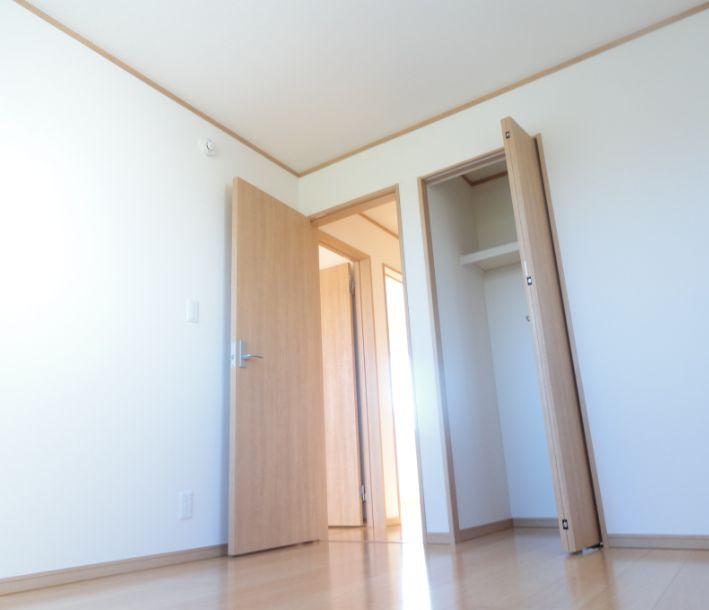 ☆ Image is a photograph at the time of completion ☆
☆完成時のイメージ写真です☆
Exhibition hall / Showroom展示場/ショウルーム 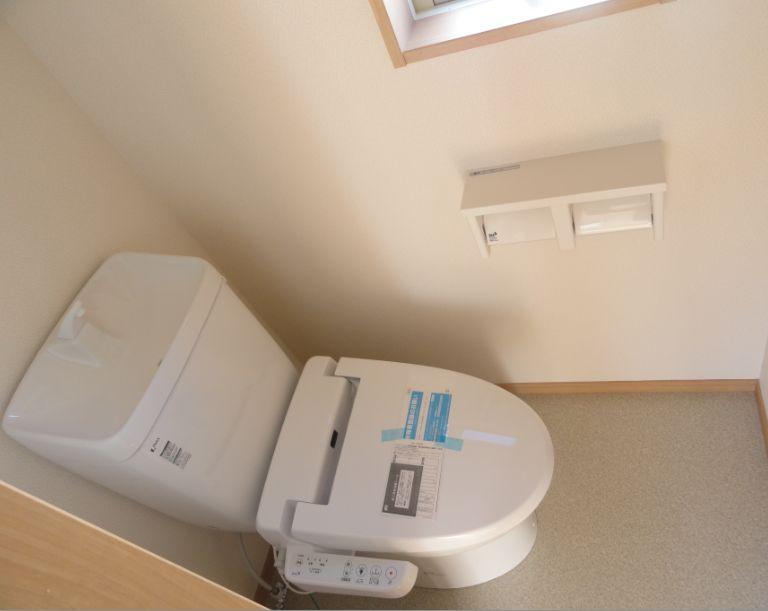 ☆ Image is a photograph at the time of completion ☆
☆完成時のイメージ写真です☆
Otherその他 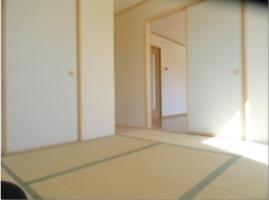 ☆ Image is a photograph at the time of completion ☆
☆完成時のイメージ写真です☆
Same specifications photo (kitchen)同仕様写真(キッチン) 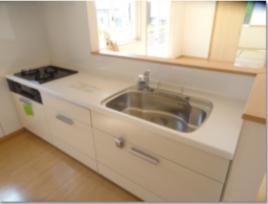 ☆ Image is a photograph at the time of completion ☆
☆完成時のイメージ写真です☆
Entrance玄関 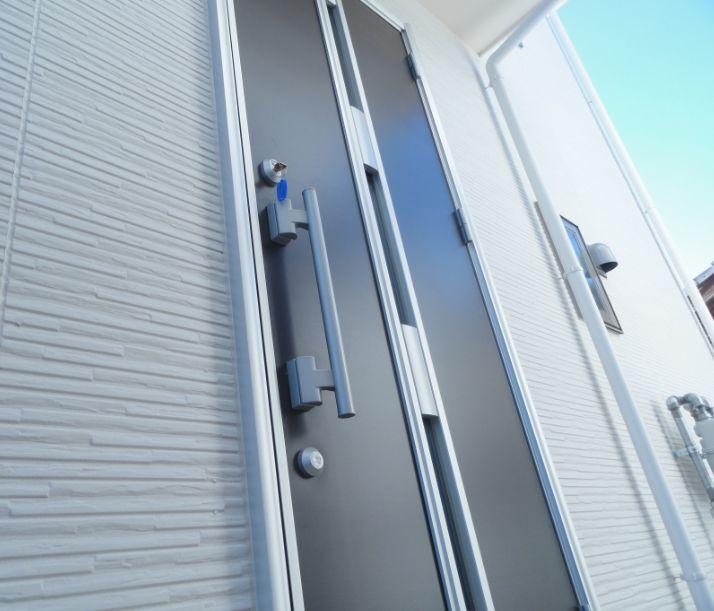 ☆ Image is a photograph at the time of completion ☆
☆完成時のイメージ写真です☆
Same specifications photos (Other introspection)同仕様写真(その他内観) 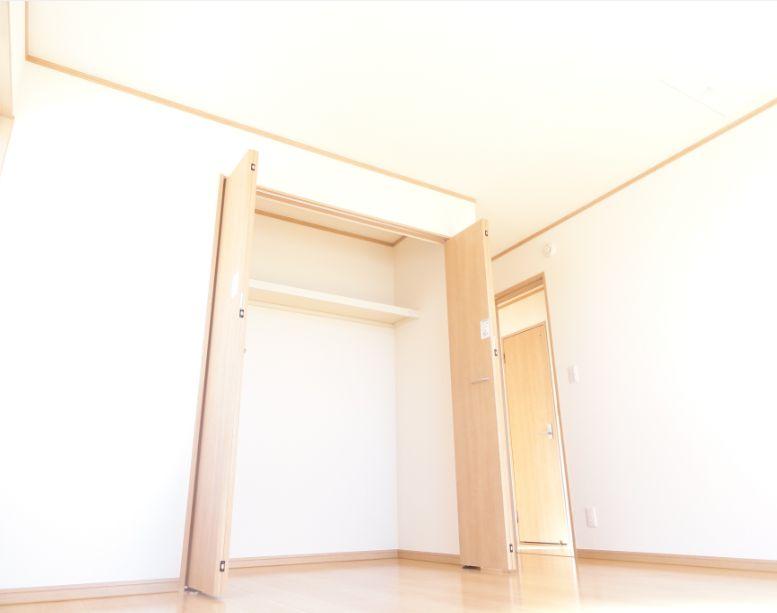 ☆ Image is a photograph at the time of completion ☆
☆完成時のイメージ写真です☆
Exhibition hall / Showroom展示場/ショウルーム 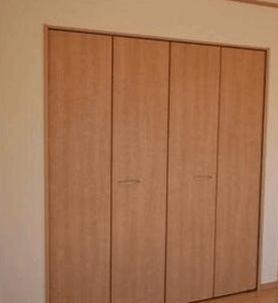 ☆ Image is a photograph at the time of completion ☆
☆完成時のイメージ写真です☆
Location
|






















