New Homes » Kyushu » Fukuoka Prefecture » Kitakyushu Tobata Ward
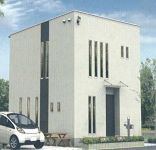 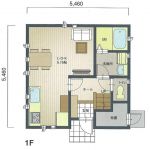
| | Kitakyushu, Fukuoka Prefecture Tobata-ku, 福岡県北九州市戸畑区 |
| JR Kagoshima Main Line "Tobata" walk 10 minutes JR鹿児島本線「戸畑」歩10分 |
| ◆ ◇ down payment and own funds 0 yen! Bonus pay $ 0.00! ◆ Yen monthly payment 53,055 ◇ ◆ ◇ ◆ Payment on a par with rent! With land ・ Comicomi new custom-built eco-house suggestions! ◆ ◇ ◆◇頭金&自己資金0円!ボーナス払い0円!◆ 月々支払53,055円 ◇◆◇◆家賃並みの支払いで!土地付き・コミコミ新築注文エコ住宅ご提案!◆◇ |
| JR Tobata Station within walking distance! traffic ・ Shopping convenience good! ! All-electric ・ Eco hot water supply specification & Long-term high-quality eco-housing is the standard specification! ! We Good Home, And house building staff with "Takumi of mind", A fusion of state-of-the-art technology to the traditional method of construction Peace of mind and confidence of the house making the one house one house, To achieve the dream together with your smile. ◇ excellent long-term eco-housing is the basic specification! ! You can receive all of the preferential treatment. * Mortgage loans 17.3 million yen Interest rate 1.51% 35-year repayment (Flat 35S eco Interest rate Plan A Preferential interest rates for 20 years and 5-year fixed) Interest rate fluctuations and, By borrowing conditions, It may differ slightly. JR戸畑駅徒歩圏内!交通・買い物利便性良好!! オール電化・エコ給湯仕様 & 長期優良エコ住宅が標準仕様です!! 私たちグッドホームは、”匠の心”を持つ家づくりスタッフと、伝統工法に最新技術を融合した 安心と信頼の家づくりを一棟一棟、お客様の笑顔と一緒に夢を実現します。 ◇長期優良エコ住宅が基本仕様です!!全ての優遇処置が受けられます。 *住宅ローン借入 1,730万円 金利1.51% 35年間返済 (フラット35Sエコ 金利Aプラン 金利優遇20年間&5年間固定) 金利変動及び、借入条件により、多少異なる場合があります。 |
Features pickup 特徴ピックアップ | | Eco-point target housing / Measures to conserve energy / Long-term high-quality housing / Airtight high insulated houses / 2 along the line more accessible / Fiscal year Available / Super close / System kitchen / Yang per good / All room storage / Flat to the station / A quiet residential area / Washbasin with shower / Face-to-face kitchen / Bathroom 1 tsubo or more / 2-story / Double-glazing / Underfloor Storage / The window in the bathroom / TV monitor interphone / Ventilation good / All living room flooring / Walk-in closet / Or more ceiling height 2.5m / All room 6 tatami mats or more / All-electric エコポイント対象住宅 /省エネルギー対策 /長期優良住宅 /高気密高断熱住宅 /2沿線以上利用可 /年度内入居可 /スーパーが近い /システムキッチン /陽当り良好 /全居室収納 /駅まで平坦 /閑静な住宅地 /シャワー付洗面台 /対面式キッチン /浴室1坪以上 /2階建 /複層ガラス /床下収納 /浴室に窓 /TVモニタ付インターホン /通風良好 /全居室フローリング /ウォークインクロゼット /天井高2.5m以上 /全居室6畳以上 /オール電化 | Event information イベント情報 | | Local tours (Please be sure to ask in advance) schedule / Every Saturday, Sunday and public holidays time / 10:00 ~ 17:00 field tours conducted in! Towards happy clever house building Failure ・ Regret is not allowed! The first step of a happy home building is ・ ・ ・ From First house tours ・ "You live actually not a housing exhibition hall ・ Residential site ". Do you know what you are built to do what the house. 現地見学会(事前に必ずお問い合わせください)日程/毎週土日祝時間/10:00 ~ 17:00現場見学会実施中!幸せな賢い家づくりに向けて 失敗・後悔は許されません!幸せな家づくりの第一歩は・・・まずは住宅見学会から・住宅展示場ではなく「お客様が実際に住む・住宅現場」です。あなたは家がどうやって建てられるか知っていますか。 | Price 価格 | | 17,380,000 yen 1738万円 | Floor plan 間取り | | 2LDK + S (storeroom) 2LDK+S(納戸) | Units sold 販売戸数 | | 1 units 1戸 | Total units 総戸数 | | 1 units 1戸 | Land area 土地面積 | | 84.79 sq m (25.64 tsubo) (Registration) 84.79m2(25.64坪)(登記) | Building area 建物面積 | | 59.62 sq m (18.03 tsubo) (measured) 59.62m2(18.03坪)(実測) | Driveway burden-road 私道負担・道路 | | Nothing, Northeast 3m width 無、北東3m幅 | Completion date 完成時期(築年月) | | 5 months after the contract 契約後5ヶ月 | Address 住所 | | Kitakyushu, Fukuoka Prefecture Tobata-ku Shin'ike 3 福岡県北九州市戸畑区新池3 | Traffic 交通 | | JR Kagoshima Main Line "Tobata" walk 10 minutes
Nishitetsu "Tobata junior high school before" walk 1 minute JR鹿児島本線「戸畑」歩10分
西鉄バス「戸畑中学校前」歩1分 | Related links 関連リンク | | [Related Sites of this company] 【この会社の関連サイト】 | Person in charge 担当者より | | The person in charge Toyokura (Toyokura) 担当者豊倉(とよくら) | Contact お問い合せ先 | | TEL: 0120-763011 [Toll free] Please contact the "saw SUUMO (Sumo)" TEL:0120-763011【通話料無料】「SUUMO(スーモ)を見た」と問い合わせください | Building coverage, floor area ratio 建ぺい率・容積率 | | 80% ・ 200% 80%・200% | Time residents 入居時期 | | 5 months after the contract 契約後5ヶ月 | Land of the right form 土地の権利形態 | | Ownership 所有権 | Structure and method of construction 構造・工法 | | Wooden 2-story (framing method) 木造2階建(軸組工法) | Construction 施工 | | (Ltd.) Good Home (株)グッドホーム | Use district 用途地域 | | Residential 近隣商業 | Overview and notices その他概要・特記事項 | | Contact: Toyokura (Toyokura), Facilities: Public Water Supply, This sewage, All-electric, Building confirmation number: B2602, Parking: car space 担当者:豊倉(とよくら)、設備:公営水道、本下水、オール電化、建築確認番号:B2602、駐車場:カースペース | Company profile 会社概要 | | <Mediation> Governor of Fukuoka Prefecture (1) No. 015812 (Corporation) All Japan Real Estate Association (One company) Kyushu Real Estate Fair Trade Council member (Ltd.) Good Home Yubinbango802-0023 Kitakyushu, Fukuoka Prefecture Kokurakita Ku Shimotomino 3-11-2 <仲介>福岡県知事(1)第015812号(公社)全日本不動産協会会員 (一社)九州不動産公正取引協議会加盟(株)グッドホーム〒802-0023 福岡県北九州市小倉北区下富野3-11-2 |
Rendering (appearance)完成予想図(外観) 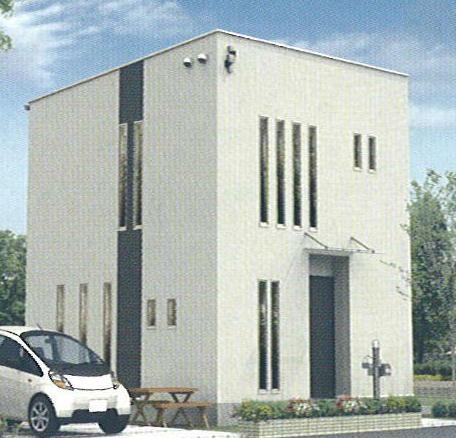 New Perth appearance of suggestions, Floor plan, etc., There is an image plan, By the customer's wish, You can feel free to plan change.
ご提案の新築パース外観、間取り等は、イメージプランであり、お客様のご希望により、ご自由にプラン変更が出来ます。
Floor plan間取り図 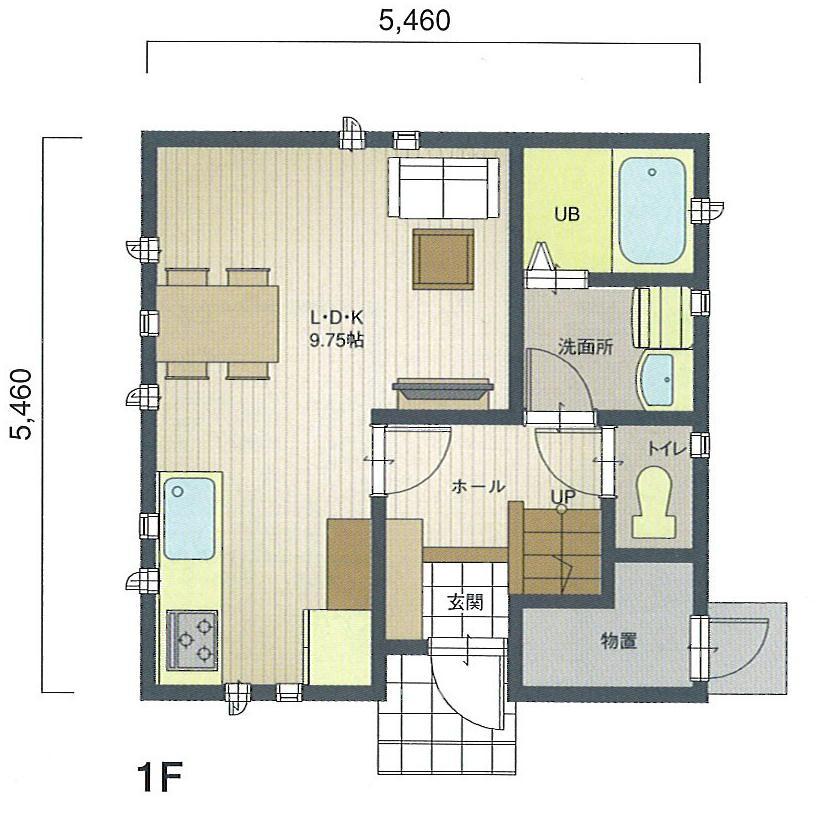 17,380,000 yen, 2LDK + S (storeroom), Land area 84.79 sq m , Building area 59.62 sq m 1F Floor Plan Floor plan is, You can freely change.
1738万円、2LDK+S(納戸)、土地面積84.79m2、建物面積59.62m2 1F間取り図
間取り図は、自由に変更できます。
Otherその他 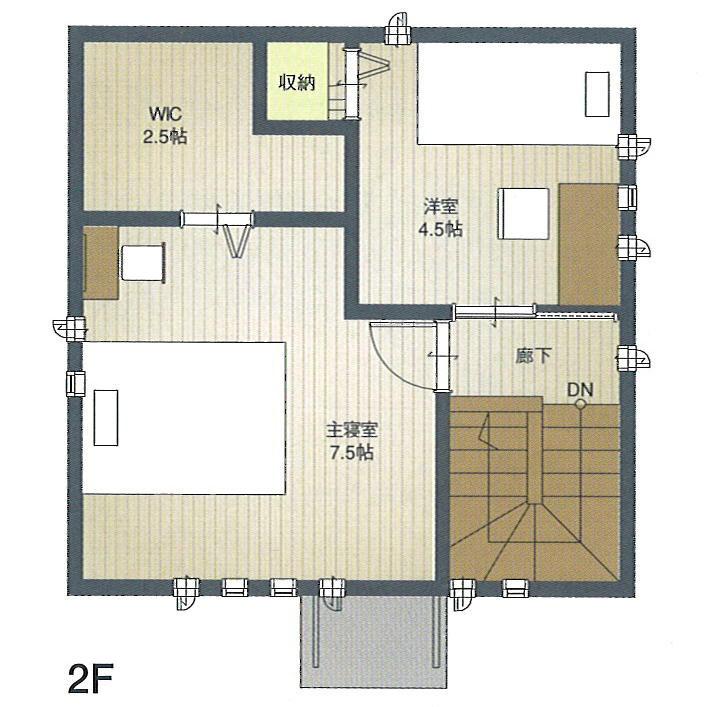 2F Floor Plan Floor plan is, You can freely change.
2F間取り図
間取り図は、自由に変更できます。
Livingリビング 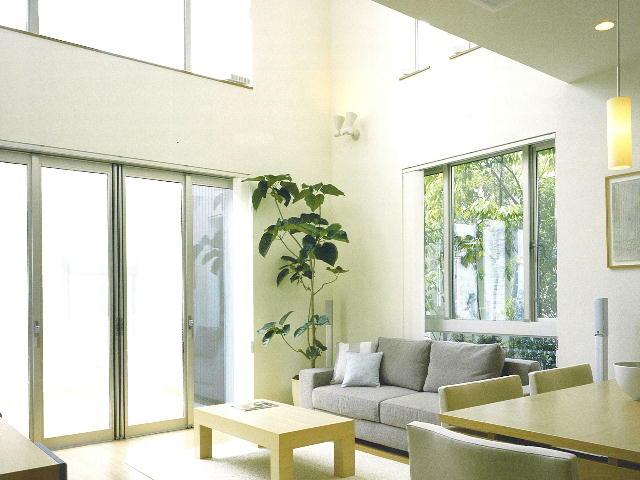 color ・ Design, etc., You can choose freely.
色・デザイン等、自由に選択できます。
Bathroom浴室 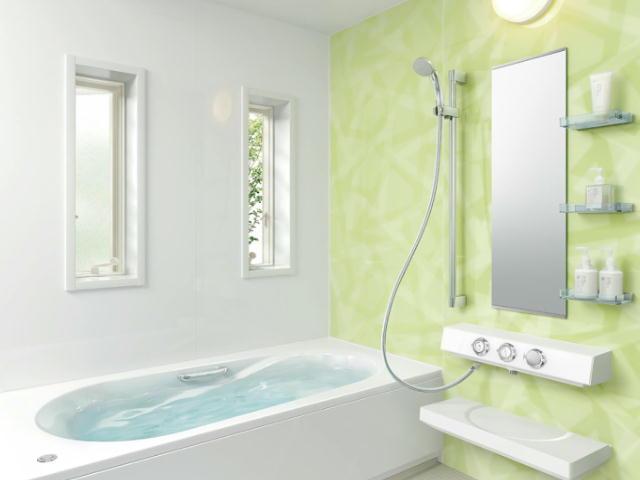 color ・ Design, etc., You can choose freely.
色・デザイン等、自由に選択できます。
Kitchenキッチン 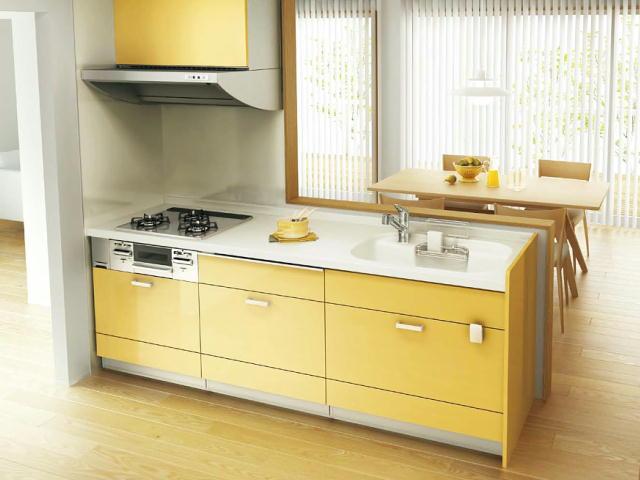 color ・ Design, etc., You can choose freely.
色・デザイン等、自由に選択できます。
Location
|







