New Homes » Kyushu » Fukuoka Prefecture » Kitakyushu Wakamatsu-ku
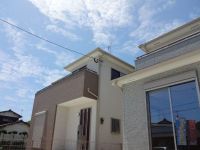 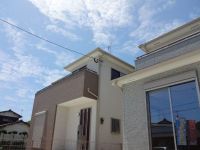
| | Kitakyushu, Fukuoka Prefecture Wakamatsu-ku, 福岡県北九州市若松区 |
| JR Chikuhō Main Line "Honjo" walk 70 minutes JR筑豊本線「本城」歩70分 |
| ◆ ◆ Featured here is my ◆ ◆ ◆ ◆ Your family spacious living room that everyone is comfortable and welcoming ◆ ◆ Produce a warm time face-to-face kitchen of your family ◆ TEL: 0800-808-9366 *: You can guide you on the same day * ◆◆ココが私のおすすめ◆◆◆◆ご家族みんながゆったりくつろげる広々リビング◆◆ 対面キッチンがご家族の温かい時間を演出◆TEL:0800-808-9366 *:即日ご案内できます*: |
| ■ If the guarantee system residential warranty fulfillment method (consumer peace of mind there was a defect in the house that was purchased, The law for carrying out such as the repair of the defect surely. ) ■ Implementation of periodic inspection service (after 6 months from the house ... delivery, After one year, After two years a total of three times, We will carry out regular inspections. ) ■ In addition to the high security of the front door (2 locking mechanism, In addition it comes standard with an electric lock which is excellent in crime prevention. ) ■ Self-cleaning function with external wall material (in the work of the special surface coating, Dirt has become easy to fall flow in rainwater. ) ■ Insulated door ・ Thermal barrier Low-e double-layer glass-filled window ■ Please contact us in the down payment $ 0. TEL: 0800-808-9366 *: You can guide you on the same day * ■安心の保証システム住宅瑕疵担保履行法(消費者が購入した住宅に欠陥があった場合に、その欠陥の補修などを確実に行うための法律です。)■定期点検サービスの実施(住宅お引渡しから6ヶ月後、1年後、2年後の計3回、定期点検を実施致しております。)■防犯性の高い玄関ドア(2ロック機構に加え、さらに防犯性に優れる電気錠を標準装備しています。)■セルフクリーニング機能付き外壁材(特殊な表面コートのはたらきで、雨水で汚れが流れおちやすくなっています。)■断熱ドア・遮熱Low-e複層硝子入り窓■頭金0円でもご相談ください。TEL:0800-808-9366 *:即日ご案内できます*: |
Features pickup 特徴ピックアップ | | Corresponding to the flat-35S / Pre-ground survey / Parking three or more possible / Land 50 square meters or more / Energy-saving water heaters / Super close / It is close to the city / System kitchen / Yang per good / All room storage / Flat to the station / A quiet residential area / LDK15 tatami mats or more / Or more before road 6m / Japanese-style room / Washbasin with shower / Face-to-face kitchen / Barrier-free / Toilet 2 places / Bathroom 1 tsubo or more / 2-story / South balcony / Double-glazing / Otobasu / Warm water washing toilet seat / Underfloor Storage / The window in the bathroom / TV monitor interphone / Urban neighborhood / Ventilation good / Walk-in closet / All rooms are two-sided lighting / roof balcony / Flat terrain フラット35Sに対応 /地盤調査済 /駐車3台以上可 /土地50坪以上 /省エネ給湯器 /スーパーが近い /市街地が近い /システムキッチン /陽当り良好 /全居室収納 /駅まで平坦 /閑静な住宅地 /LDK15畳以上 /前道6m以上 /和室 /シャワー付洗面台 /対面式キッチン /バリアフリー /トイレ2ヶ所 /浴室1坪以上 /2階建 /南面バルコニー /複層ガラス /オートバス /温水洗浄便座 /床下収納 /浴室に窓 /TVモニタ付インターホン /都市近郊 /通風良好 /ウォークインクロゼット /全室2面採光 /ルーフバルコニー /平坦地 | Price 価格 | | 26,480,000 yen 2648万円 | Floor plan 間取り | | 4LDK 4LDK | Units sold 販売戸数 | | 1 units 1戸 | Land area 土地面積 | | 221.3 sq m (registration) 221.3m2(登記) | Building area 建物面積 | | 105.99 sq m (registration) 105.99m2(登記) | Driveway burden-road 私道負担・道路 | | Nothing, South 6m width 無、南6m幅 | Completion date 完成時期(築年月) | | February 2014 2014年2月 | Address 住所 | | Kitakyushu, Fukuoka Prefecture Wakamatsu-ku Aobadai East 2 福岡県北九州市若松区青葉台東2 | Traffic 交通 | | JR Chikuhō Main Line "Honjo" walk 70 minutes JR筑豊本線「本城」歩70分
| Related links 関連リンク | | [Related Sites of this company] 【この会社の関連サイト】 | Person in charge 担当者より | | Rep Nonaka Takashi Age: 30s ◆ Peace of mind even for the first time customers. Empathetically, We support the looking of hope Property! Property information full of our HP also Please use. ◆ 7 days a week ◆ 0800-808-9366 ◆ 担当者野中 崇年齢:30代◆初めてのお客さまでも安心。親身に、ご希望物件のお探しをサポートいたします!物件情報満載な当社HPもご活用ください。◆年中無休◆0800-808-9366◆ | Contact お問い合せ先 | | TEL: 0800-808-9366 [Toll free] mobile phone ・ Also available from PHS
Caller ID is not notified
Please contact the "saw SUUMO (Sumo)"
If it does not lead, If the real estate company TEL:0800-808-9366【通話料無料】携帯電話・PHSからもご利用いただけます
発信者番号は通知されません
「SUUMO(スーモ)を見た」と問い合わせください
つながらない方、不動産会社の方は
| Building coverage, floor area ratio 建ぺい率・容積率 | | 40% ・ 60% 40%・60% | Time residents 入居時期 | | March 2014 schedule 2014年3月予定 | Land of the right form 土地の権利形態 | | Ownership 所有権 | Structure and method of construction 構造・工法 | | Wooden 2-story (framing method) 木造2階建(軸組工法) | Use district 用途地域 | | One dwelling 1種住居 | Overview and notices その他概要・特記事項 | | Contact: Nonaka Takashi, Facilities: Public Water Supply, This sewage, City gas, Building confirmation number: KJH13025131, Parking: car space 担当者:野中 崇、設備:公営水道、本下水、都市ガス、建築確認番号:KJH13025131、駐車場:カースペース | Company profile 会社概要 | | <Marketing alliance (agency)> Governor of Fukuoka Prefecture (1) No. 017142 (Ltd.) information service Fukuoka Yubinbango812-0894 Fukuoka, Hakata-ku, Fukuoka City Morooka 3-1-35 <販売提携(代理)>福岡県知事(1)第017142号(株)情報サービス福岡〒812-0894 福岡県福岡市博多区諸岡3-1-35 |
Same specifications photos (appearance)同仕様写真(外観) 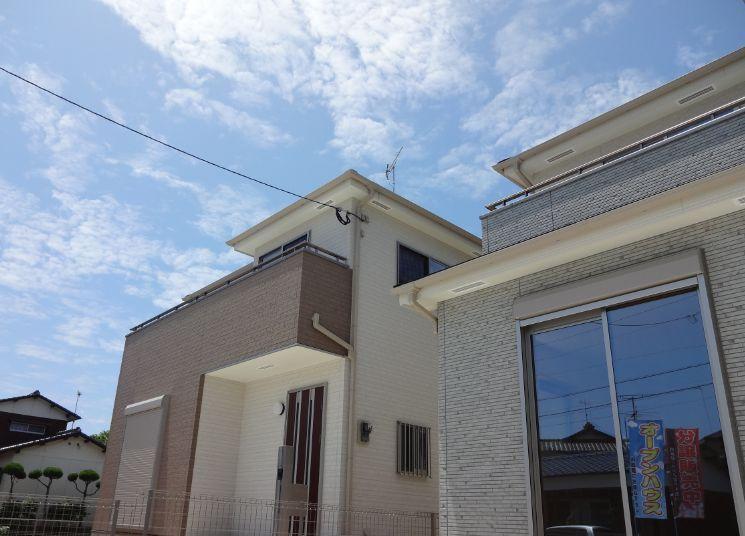 ◆ TEL: 0800-808-9366 *: You can guide you on the same day * :.
◆TEL:0800-808-9366 *:即日ご案内できます*:.
Local appearance photo現地外観写真 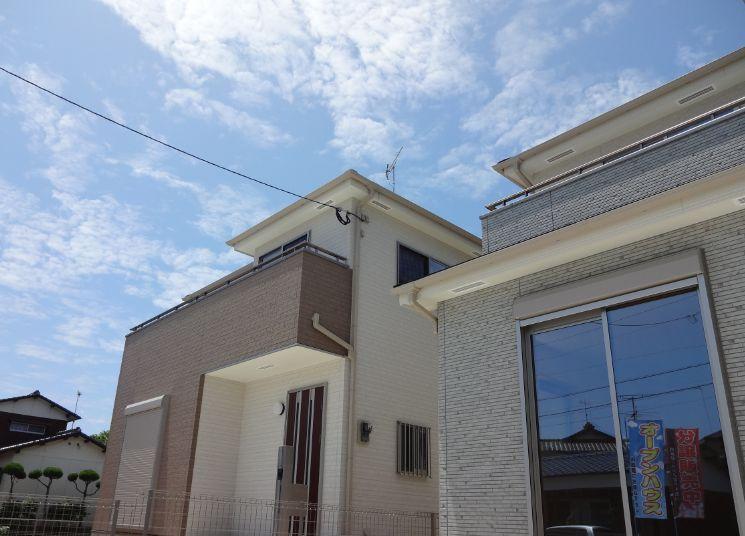 ☆ Image is a photograph at the time of completion ☆
☆完成時のイメージ写真です☆
Livingリビング 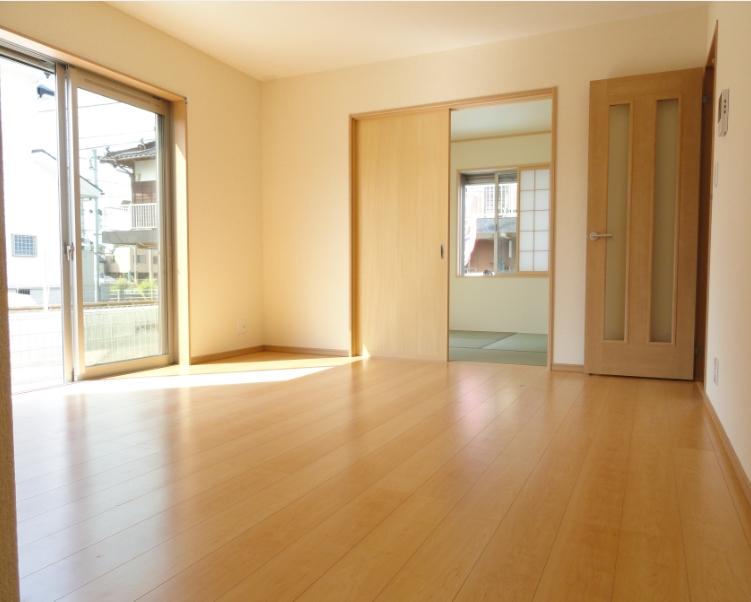 ☆ Image is a photograph at the time of completion ☆
☆完成時のイメージ写真です☆
Same specifications photos (living)同仕様写真(リビング) 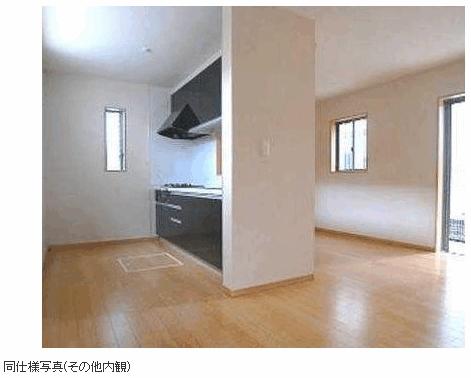 ☆ Image is a photograph at the time of completion ☆
☆完成時のイメージ写真です☆
Floor plan間取り図 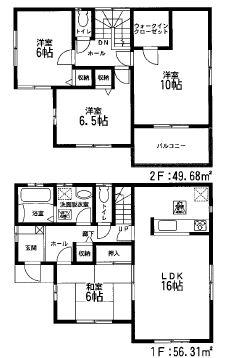 26,480,000 yen, 4LDK, Land area 221.3 sq m , Building area 105.99 sq m ◆ ◆ Your family spacious living room that everyone is comfortable and welcoming ◆ ◆ Produce a warm time face-to-face kitchen of your family ☆ ☆
2648万円、4LDK、土地面積221.3m2、建物面積105.99m2 ◆◆ご家族みんながゆったりくつろげる広々リビング◆◆ 対面キッチンがご家族の温かい時間を演出☆☆
Bathroom浴室 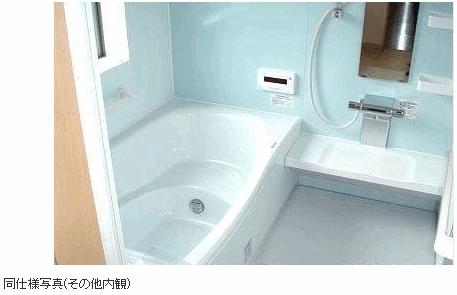 ☆ Image is a photograph at the time of completion ☆
☆完成時のイメージ写真です☆
Kitchenキッチン 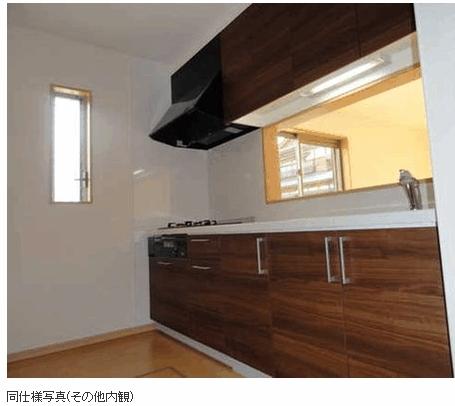 ☆ Image is a photograph at the time of completion ☆
☆完成時のイメージ写真です☆
Non-living roomリビング以外の居室 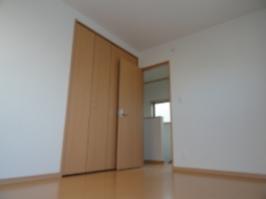 ☆ Image is a photograph at the time of completion ☆
☆完成時のイメージ写真です☆
Entrance玄関 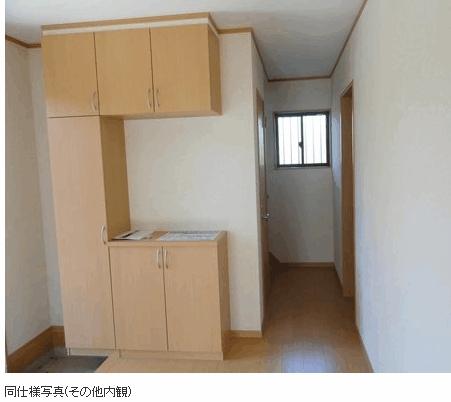 ☆ Image is a photograph at the time of completion ☆
☆完成時のイメージ写真です☆
Wash basin, toilet洗面台・洗面所 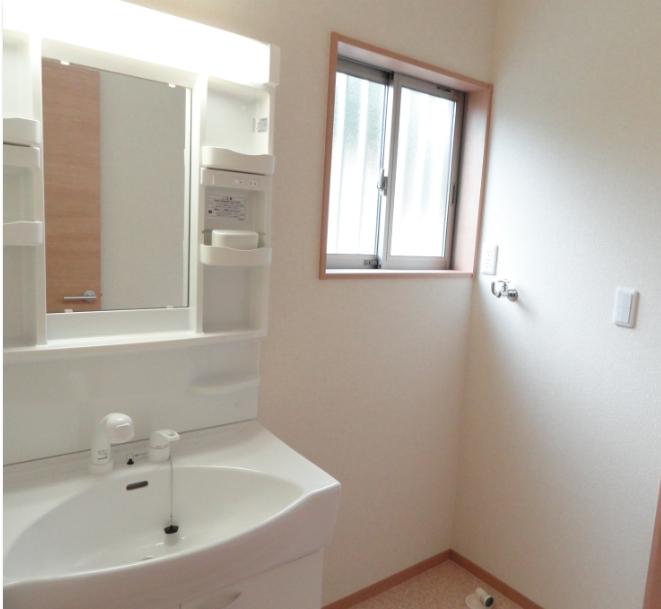 ☆ Image is a photograph at the time of completion ☆
☆完成時のイメージ写真です☆
Receipt収納 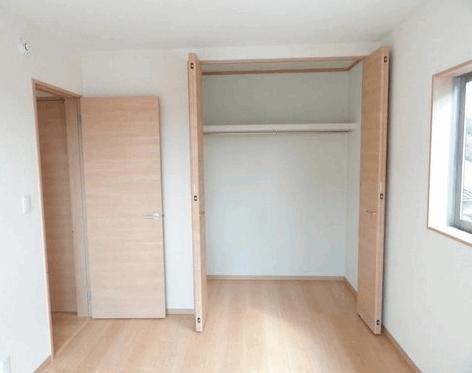 ☆ Image is a photograph at the time of completion ☆
☆完成時のイメージ写真です☆
Toiletトイレ 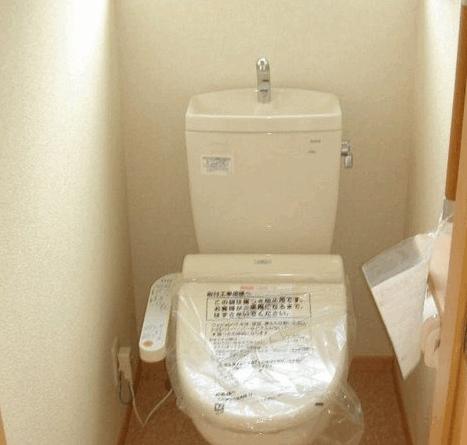 ☆ Image is a photograph at the time of completion ☆
☆完成時のイメージ写真です☆
Rendering (introspection)完成予想図(内観) 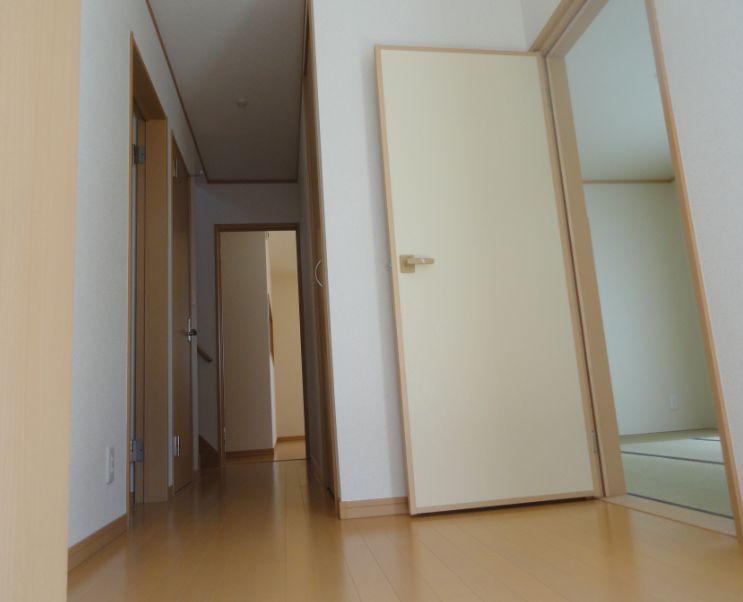 ☆ Image is a photograph at the time of completion ☆
☆完成時のイメージ写真です☆
Model house photoモデルハウス写真 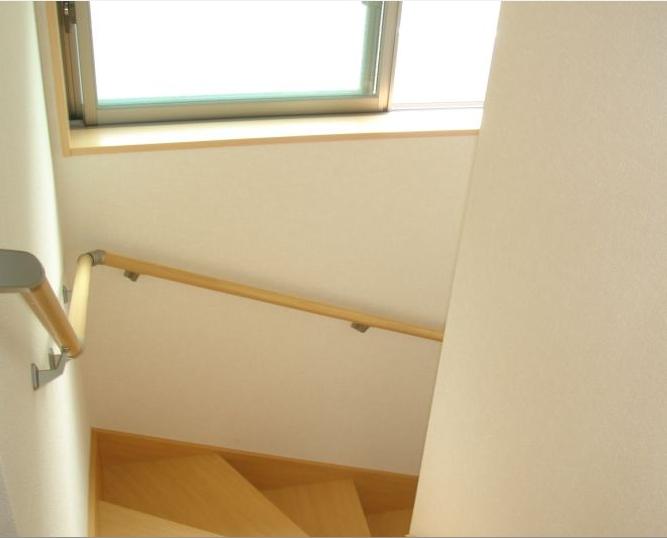 ☆ Image is a photograph at the time of completion ☆
☆完成時のイメージ写真です☆
Compartment figure区画図 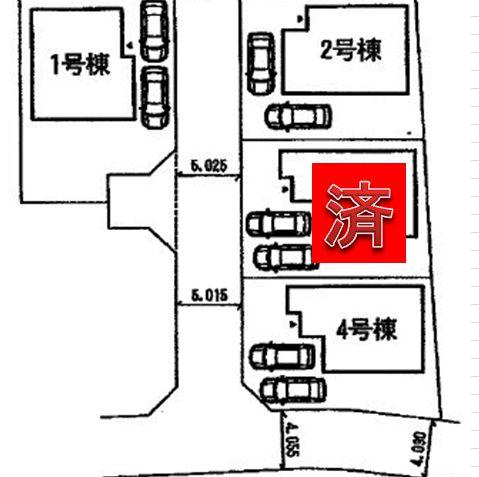 26,480,000 yen, 4LDK, Land area 221.3 sq m , Building area 105.99 sq m ☆ ☆
2648万円、4LDK、土地面積221.3m2、建物面積105.99m2 ☆☆
Otherその他 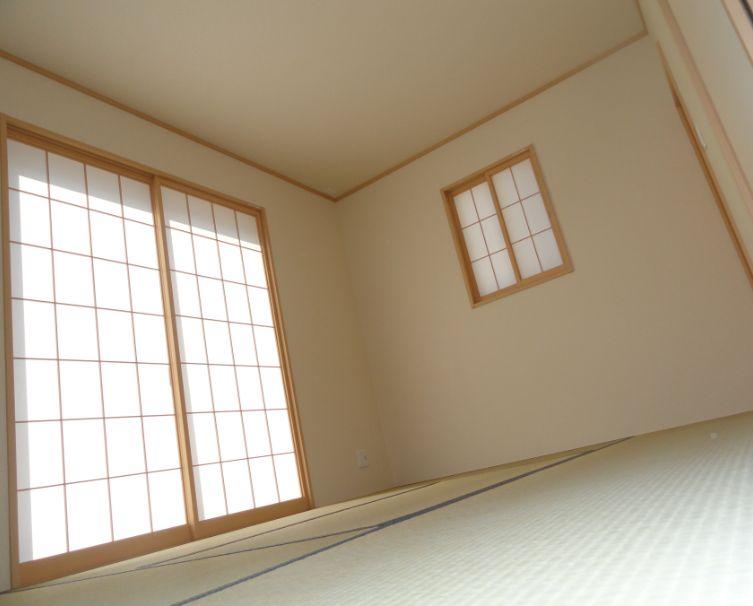 ☆ Image is a photograph at the time of completion ☆
☆完成時のイメージ写真です☆
Same specifications photo (kitchen)同仕様写真(キッチン) 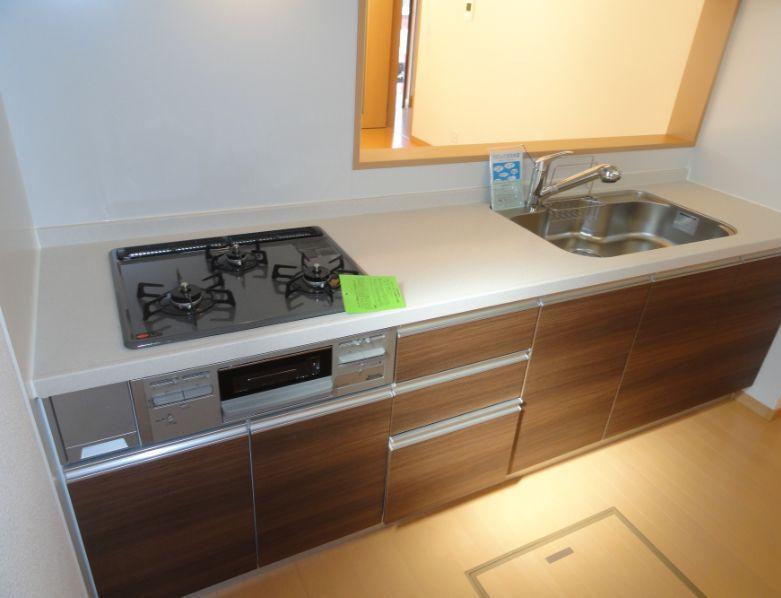 ☆ Image is a photograph at the time of completion ☆
☆完成時のイメージ写真です☆
Same specifications photos (Other introspection)同仕様写真(その他内観) 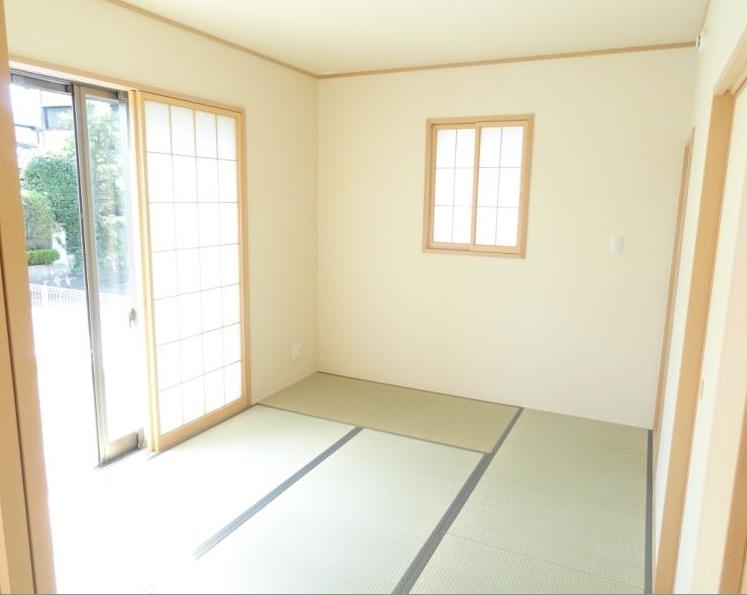 ☆ Image is a photograph at the time of completion ☆
☆完成時のイメージ写真です☆
Other introspectionその他内観 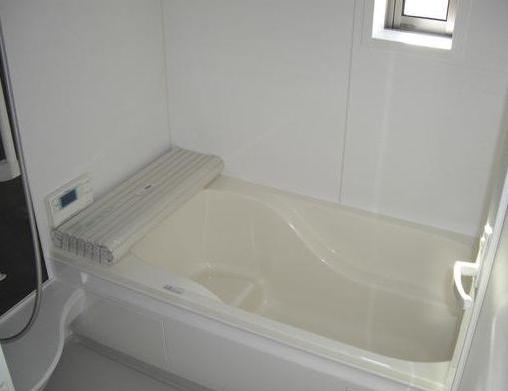 ☆ Image is a photograph at the time of completion ☆
☆完成時のイメージ写真です☆
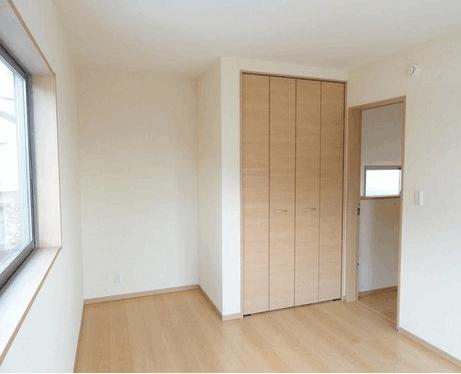 ☆ Image is a photograph at the time of completion ☆
☆完成時のイメージ写真です☆
Location
| 




















