New Homes » Kyushu » Fukuoka Prefecture » Kitakyushu Wakamatsu-ku
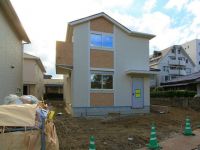 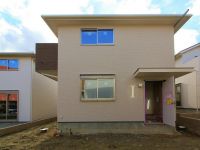
| | Kitakyushu, Fukuoka Prefecture Wakamatsu-ku, 福岡県北九州市若松区 |
| Municipal bus "second Asakawa Bridge" walk 11 minutes 市営バス「第二浅川橋」歩11分 |
| Full devised happy to child-rearing generation! Parking also two possible because the second car you can also easily parking! ! 子育て世代にうれしい工夫がいっぱい!駐車場も2台可能なのでセカンドカーも楽々駐車出来ます!! |
Features pickup 特徴ピックアップ | | Parking two Allowed / Energy-saving water heaters / System kitchen / Bathroom Dryer / Yang per good / All room storage / Washbasin with shower / Face-to-face kitchen / 2-story / Double-glazing / Otobasu / Warm water washing toilet seat / Underfloor Storage / The window in the bathroom / TV monitor interphone / All living room flooring / Dish washing dryer / Or more ceiling height 2.5m / Water filter / Living stairs 駐車2台可 /省エネ給湯器 /システムキッチン /浴室乾燥機 /陽当り良好 /全居室収納 /シャワー付洗面台 /対面式キッチン /2階建 /複層ガラス /オートバス /温水洗浄便座 /床下収納 /浴室に窓 /TVモニタ付インターホン /全居室フローリング /食器洗乾燥機 /天井高2.5m以上 /浄水器 /リビング階段 | Price 価格 | | 23.8 million yen ~ 25,800,000 yen 2380万円 ~ 2580万円 | Floor plan 間取り | | 4LDK 4LDK | Units sold 販売戸数 | | 4 units 4戸 | Total units 総戸数 | | 5 units 5戸 | Land area 土地面積 | | 148 sq m ~ 180.13 sq m (44.76 tsubo ~ 54.48 square meters) 148m2 ~ 180.13m2(44.76坪 ~ 54.48坪) | Building area 建物面積 | | 99.36 sq m ~ 109.3 sq m (30.05 tsubo ~ 33.06 square meters) 99.36m2 ~ 109.3m2(30.05坪 ~ 33.06坪) | Completion date 完成時期(築年月) | | 2013 mid-December 2013年12月中旬 | Address 住所 | | Kitakyushu, Fukuoka Prefecture Wakamatsu Takasuhigashi 3 福岡県北九州市若松区高須東3 | Traffic 交通 | | Municipal bus "second Asakawa Bridge" walk 11 minutes 市営バス「第二浅川橋」歩11分 | Related links 関連リンク | | [Related Sites of this company] 【この会社の関連サイト】 | Person in charge 担当者より | | [Regarding this property.] Living the center living design family gathering was placed in the middle of the house. Because there is a living room between the entrance and stairs, Everyone will have naturally many opportunities for face-to-face. 【この物件について】センターリビング設計 家族が集まるリビングを住まいの真ん中に配置しました。 玄関と階段の間にリビングがあるので、みんなが顔を合わせる機会が自然に多くなります。 | Contact お問い合せ先 | | TEL: 0800-603-1774 [Toll free] mobile phone ・ Also available from PHS
Caller ID is not notified
Please contact the "saw SUUMO (Sumo)"
If it does not lead, If the real estate company TEL:0800-603-1774【通話料無料】携帯電話・PHSからもご利用いただけます
発信者番号は通知されません
「SUUMO(スーモ)を見た」と問い合わせください
つながらない方、不動産会社の方は
| Building coverage, floor area ratio 建ぺい率・容積率 | | Kenpei rate: 60%, Volume ratio: 200% 建ペい率:60%、容積率:200% | Time residents 入居時期 | | Consultation 相談 | Land of the right form 土地の権利形態 | | Ownership 所有権 | Structure and method of construction 構造・工法 | | Wooden (2 × 4 construction method) 木造(2×4工法) | Construction 施工 | | British Industry Co., Ltd. 大英産業株式会社 | Use district 用途地域 | | One dwelling 1種住居 | Land category 地目 | | Residential land 宅地 | Overview and notices その他概要・特記事項 | | Building confirmation number: No. H25 confirmation architecture Fukuzumisekita No. 00690 ・ 00691 No. ・ 00694 No. ・ 00695 No. 建築確認番号:第H25確認建築福住セ北00690号・00691号・00694号・00695号 | Company profile 会社概要 | | <Seller> Governor of Fukuoka Prefecture (1) No. 016502 (Corporation), Fukuoka Prefecture Building Lots and Buildings Transaction Business Association (One company) Kyushu Real Estate Fair Trade Council member British Industry Co., Ltd. Detached Division Yubinbango807-0075 Kitakyushu, Fukuoka Prefecture Yahatanishi-ku Shimokojaku 4-1-36 <売主>福岡県知事(1)第016502号(公社)福岡県宅地建物取引業協会会員 (一社)九州不動産公正取引協議会加盟大英産業(株)戸建事業部〒807-0075 福岡県北九州市八幡西区下上津役4-1-36 |
Local appearance photo現地外観写真 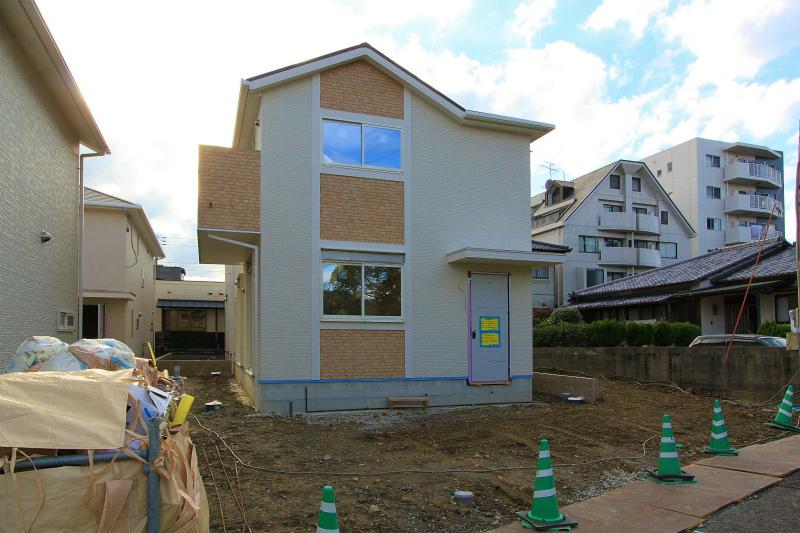 2013 November 12, shooting No. 10 place
2013年11月12日撮影
10号地
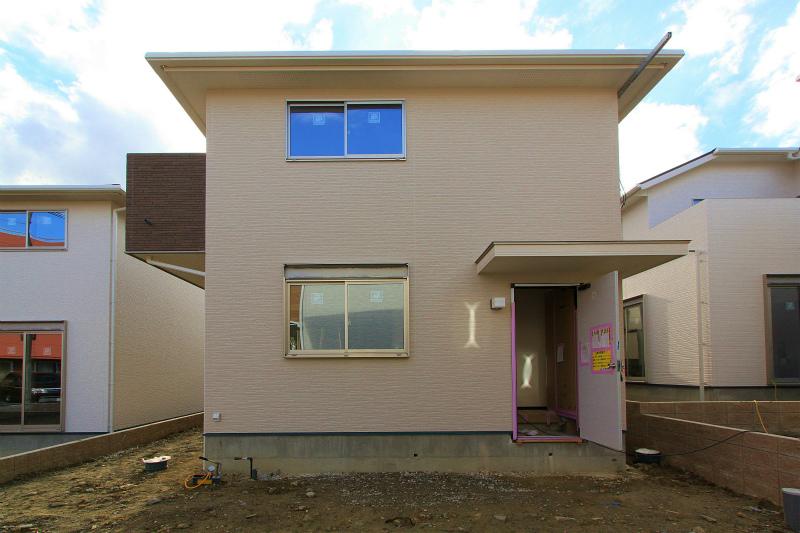 2013 November 12, shooting No. 12 place
2013年11月12日撮影
12号地
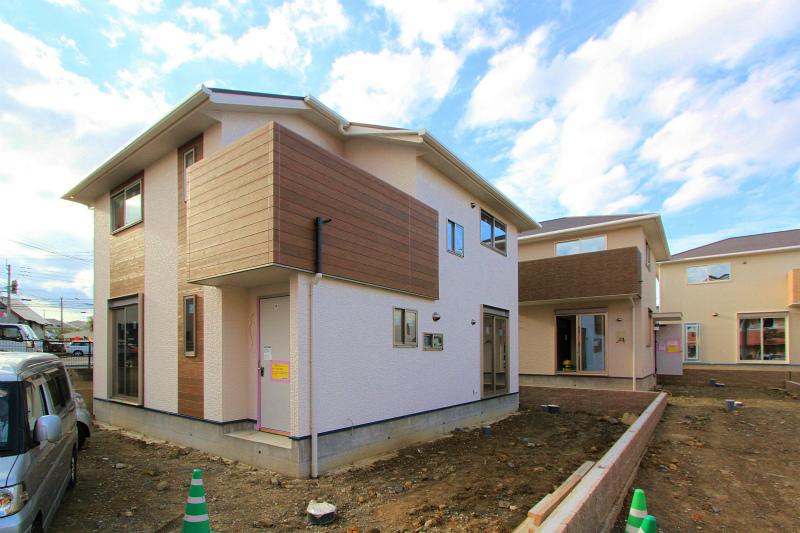 2013 November 12, shooting No. 13 place
2013年11月12日撮影
13号地
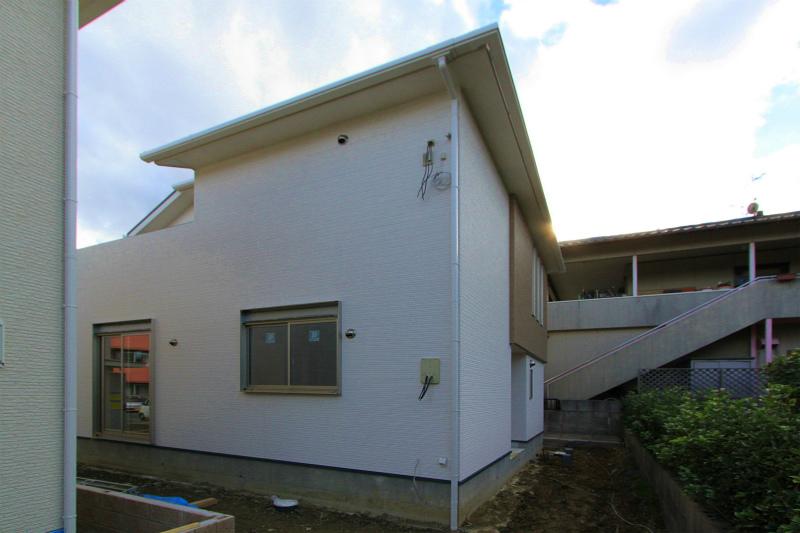 2013 November 12, shooting No. 9 areas
2013年11月12日撮影
9号地
Floor plan間取り図 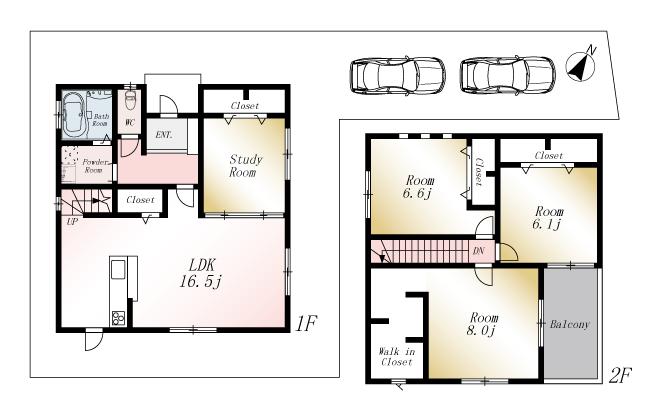 (No. 9 locations), Price 24,800,000 yen, 4LDK, Land area 180.13 sq m , Building area 104.33 sq m
(9号地)、価格2480万円、4LDK、土地面積180.13m2、建物面積104.33m2
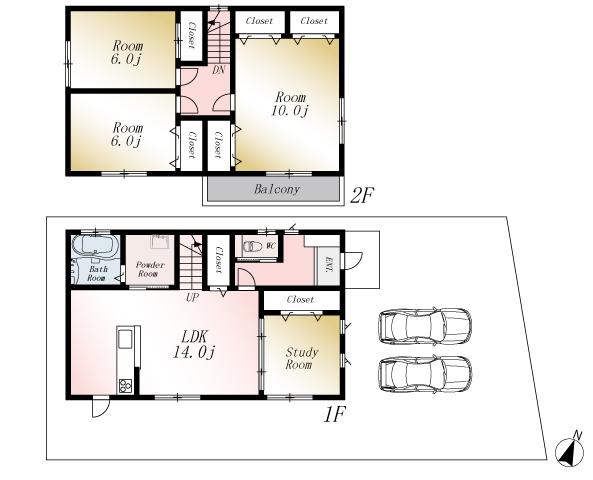 (No. 10 locations), Price 24,800,000 yen, 4LDK, Land area 148 sq m , Building area 99.36 sq m
(10号地)、価格2480万円、4LDK、土地面積148m2、建物面積99.36m2
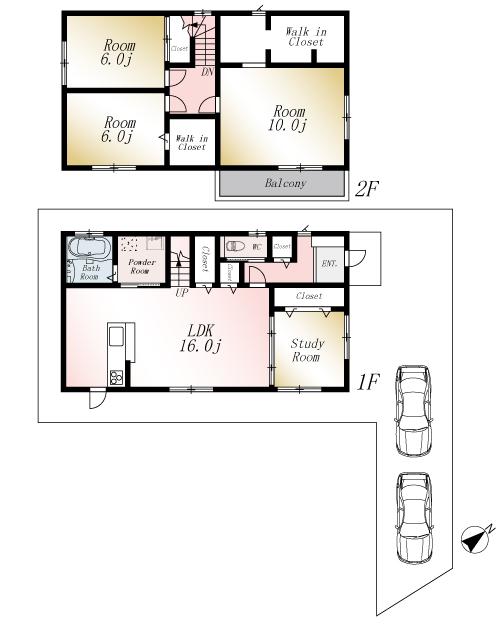 (No. 12 locations), Price 23.8 million yen, 4LDK, Land area 166.42 sq m , Building area 109.3 sq m
(12号地)、価格2380万円、4LDK、土地面積166.42m2、建物面積109.3m2
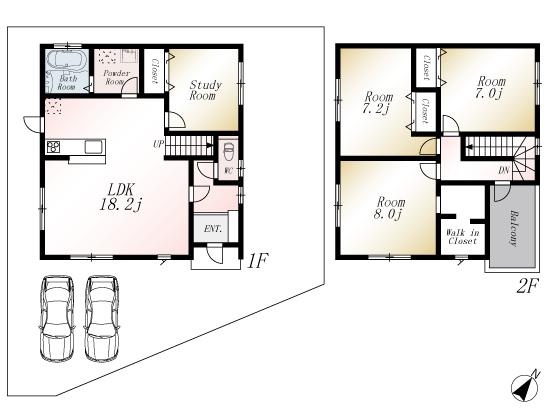 (No. 13 locations), Price 25,800,000 yen, 4LDK, Land area 162.66 sq m , Building area 106.82 sq m
(13号地)、価格2580万円、4LDK、土地面積162.66m2、建物面積106.82m2
Local photos, including front road前面道路含む現地写真 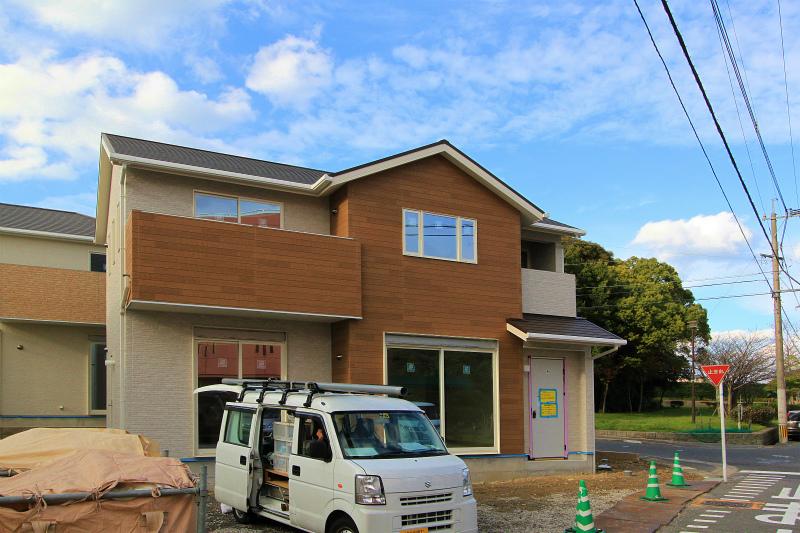 2013 November 12, shooting
2013年11月12日撮影
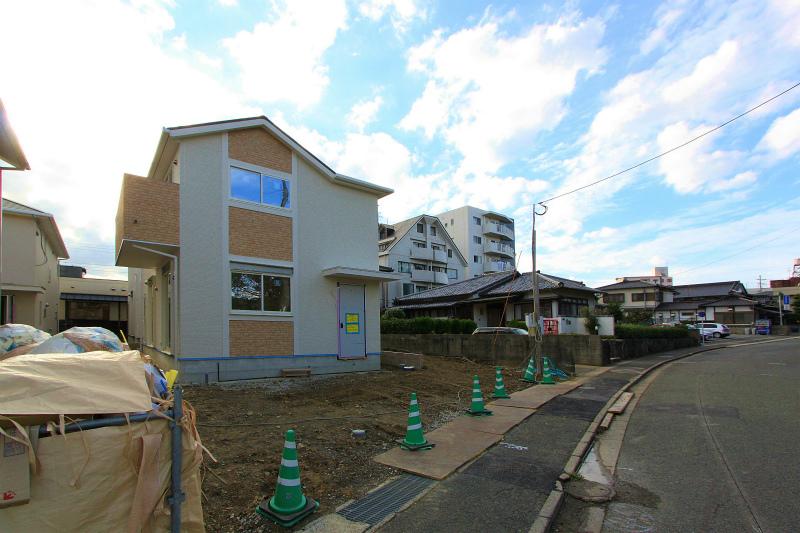 2013 November 12, shooting
2013年11月12日撮影
Local appearance photo現地外観写真 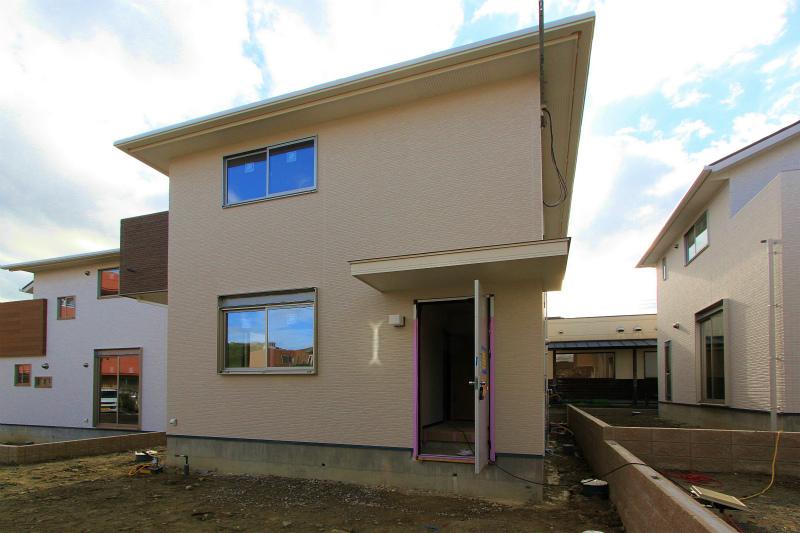 2013 November 12, shooting
2013年11月12日撮影
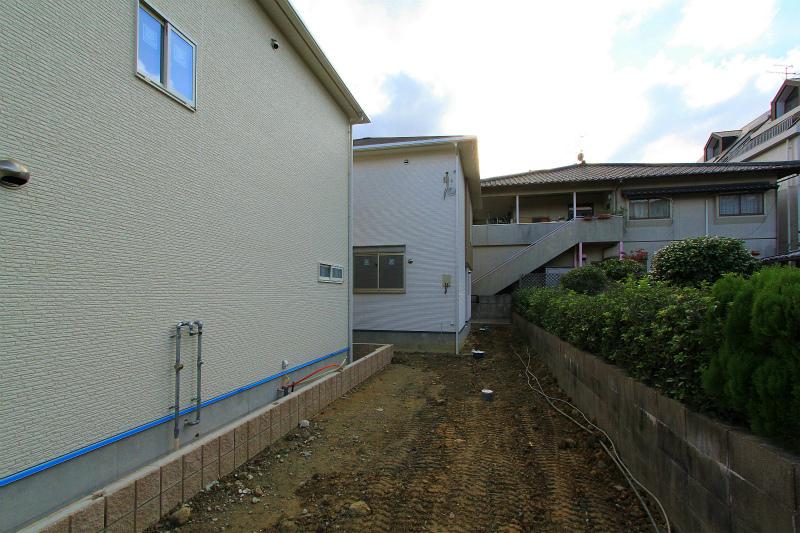 2013 November 12, shooting
2013年11月12日撮影
Kindergarten ・ Nursery幼稚園・保育園 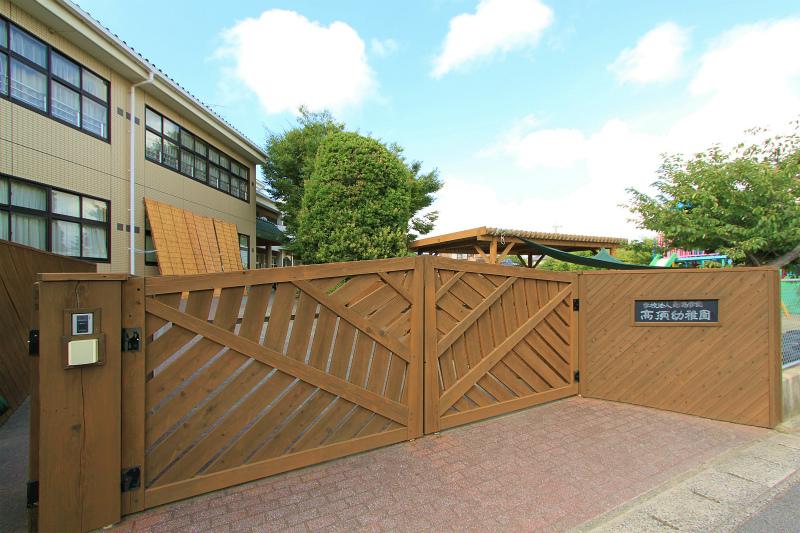 Takasu 744m to kindergarten
高須幼稚園まで744m
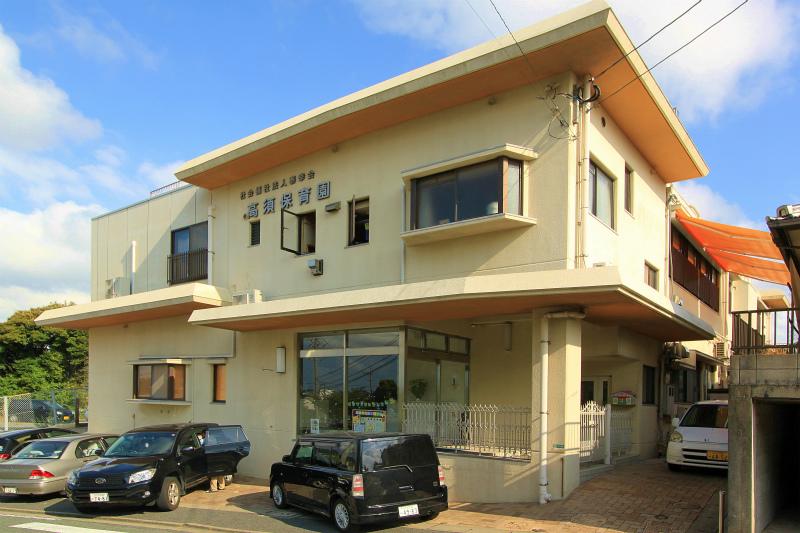 Takasu 781m to nursery school
高須保育園まで781m
Primary school小学校 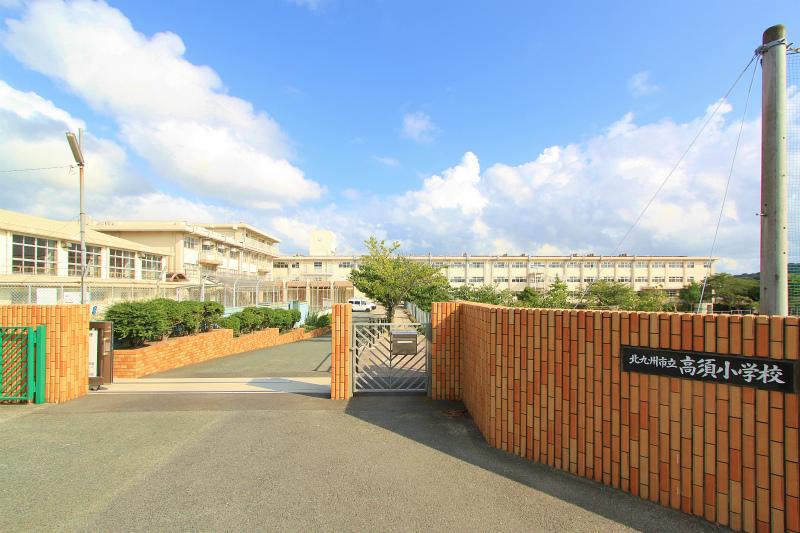 Takasu until elementary school 778m
高須小学校まで778m
Junior high school中学校 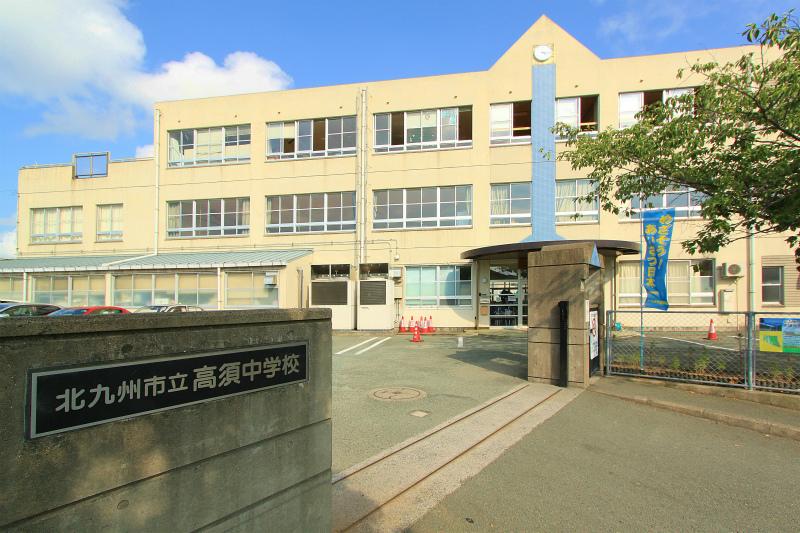 Takasu 1159m until junior high school
高須中学校まで1159m
Shopping centreショッピングセンター 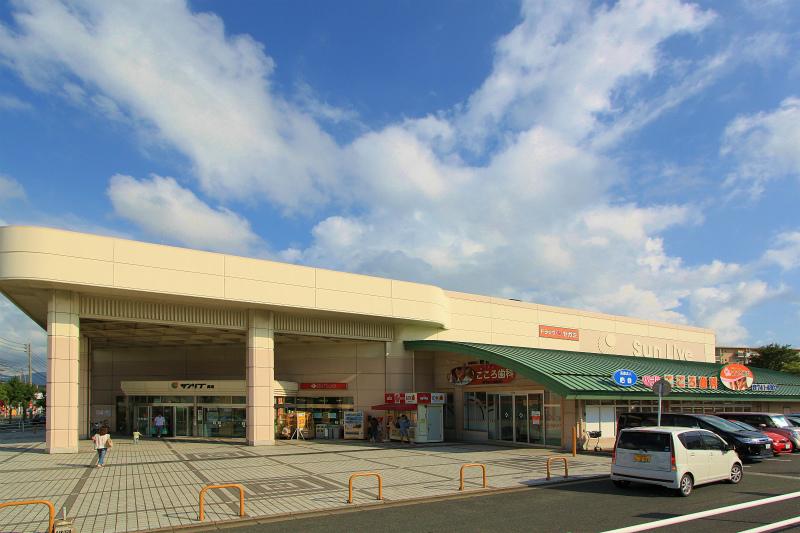 Sanribu Takasu to the store 763m
サンリブ高須店まで763m
Convenience storeコンビニ 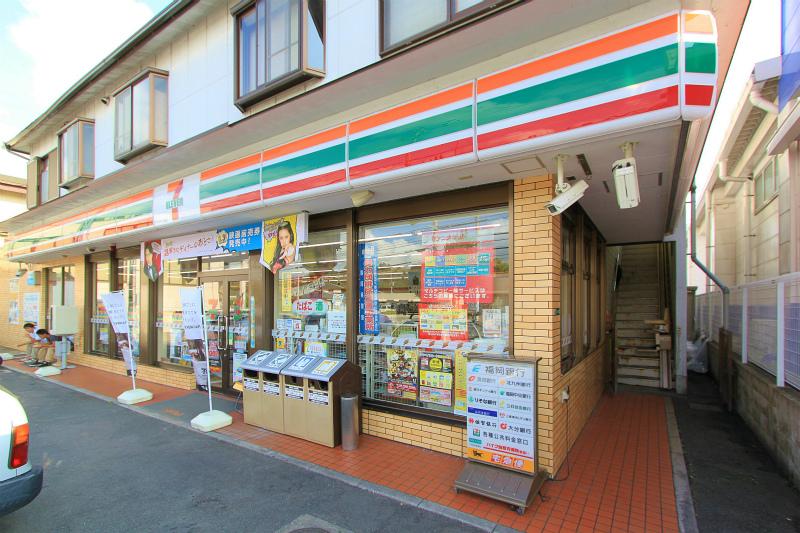 428m to Seven-Eleven Wakamatsu Takasu shop
セブンイレブン若松高須店まで428m
Location
|



















