New Homes » Kyushu » Fukuoka Prefecture » Kitakyushu Wakamatsu-ku
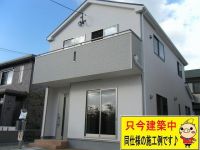 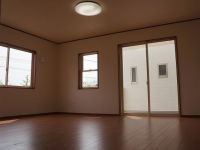
| | Kitakyushu, Fukuoka Prefecture Wakamatsu-ku, 福岡県北九州市若松区 |
| JR Chikuhō Main Line "Wakamatsu" walk 33 minutes JR筑豊本線「若松」歩33分 |
| New construction property ☆ Parking 2 Tayca barrier-free ☆ With bathroom dryer Peasasshi ☆ 24-hour ventilation energy-saving high-efficiency water heaters 新築物件☆駐車場2台可バリアフリー☆浴室乾燥機付ペアサッシ☆24時間換気省エネ高効率給湯器 |
| Parking two Allowed, Energy-saving water heaters, System kitchen, Bathroom Dryer, All room storage, Or more before road 6mese-style room, Washbasin with shower, Barrier-free, Toilet 2 places, Bathroom 1 tsubo or more, 2-story, Double-glazing, Warm water washing toilet seat, Underfloor Storage, The window in the bathroom, City gas 駐車2台可、省エネ給湯器、システムキッチン、浴室乾燥機、全居室収納、前道6m以上、和室、シャワー付洗面台、バリアフリー、トイレ2ヶ所、浴室1坪以上、2階建、複層ガラス、温水洗浄便座、床下収納、浴室に窓、都市ガス |
Features pickup 特徴ピックアップ | | Parking two Allowed / Energy-saving water heaters / System kitchen / Bathroom Dryer / All room storage / Or more before road 6m / Japanese-style room / Washbasin with shower / Barrier-free / Toilet 2 places / Bathroom 1 tsubo or more / 2-story / Double-glazing / Warm water washing toilet seat / Underfloor Storage / The window in the bathroom / City gas 駐車2台可 /省エネ給湯器 /システムキッチン /浴室乾燥機 /全居室収納 /前道6m以上 /和室 /シャワー付洗面台 /バリアフリー /トイレ2ヶ所 /浴室1坪以上 /2階建 /複層ガラス /温水洗浄便座 /床下収納 /浴室に窓 /都市ガス | Price 価格 | | 18,800,000 yen ~ 22,800,000 yen 1880万円 ~ 2280万円 | Floor plan 間取り | | 4LDK 4LDK | Units sold 販売戸数 | | 7 units 7戸 | Total units 総戸数 | | 7 units 7戸 | Land area 土地面積 | | 132.64 sq m ~ 171.15 sq m (registration) 132.64m2 ~ 171.15m2(登記) | Building area 建物面積 | | 93.14 sq m ~ 98 sq m (registration) 93.14m2 ~ 98m2(登記) | Driveway burden-road 私道負担・道路 | | 1 ~ 5 Building: east 6.0m, 6 Building: east 6.0m ・ North 6.0m, 7 Building: contact with the public road on the north side 6.0m width 1 ~ 5号棟:東側6.0m、6号棟:東側6.0m・北側6.0m、7号棟:北側6.0m幅の公道に接する | Completion date 完成時期(築年月) | | 2013 mid-December 2013年12月中旬 | Address 住所 | | Kitakyushu, Fukuoka Prefecture Wakamatsu Shimobaru cho 福岡県北九州市若松区下原町 | Traffic 交通 | | JR Chikuhō Main Line "Wakamatsu" walk 33 minutes
Kitakyushu city bus "second Akasaki" walk 1 minute JR筑豊本線「若松」歩33分
北九州市営バス「第二赤崎」歩1分 | Related links 関連リンク | | [Related Sites of this company] 【この会社の関連サイト】 | Person in charge 担当者より | | Rep Oyasumi temple Kazuto 担当者大休寺 和人 | Contact お問い合せ先 | | TEL: 093-603-2035 Please inquire as "saw SUUMO (Sumo)" TEL:093-603-2035「SUUMO(スーモ)を見た」と問い合わせください | Building coverage, floor area ratio 建ぺい率・容積率 | | Building coverage: 6 Building 90%, Other Building 80%, Volume ratio: 200% 建ぺい率:6号棟90%、他号棟80%、容積率:200% | Time residents 入居時期 | | 2013 late December plans 2013年12月下旬予定 | Land of the right form 土地の権利形態 | | Ownership 所有権 | Structure and method of construction 構造・工法 | | Wooden asphalt shingle 葺 2-story 木造アスファルトシングル葺2階建 | Use district 用途地域 | | Residential 近隣商業 | Land category 地目 | | Residential land 宅地 | Overview and notices その他概要・特記事項 | | Contact: Oyasumi temple Kazuto, Building confirmation number: No. H25SHC113396 担当者:大休寺 和人、建築確認番号:第H25SHC113396号 | Company profile 会社概要 | | <Mediation> Minister of Land, Infrastructure and Transport (2) No. 007221 (Corporation) All Japan Real Estate Association (One company) Kyushu Real Estate Fair Trade Council member active Home Co., Ltd. Yubinbango807-0803 Kitakyushu, Fukuoka Prefecture Yahatanishi-ku Chiyogasaki 3-1-7 <仲介>国土交通大臣(2)第007221号(公社)全日本不動産協会会員 (一社)九州不動産公正取引協議会加盟アクティブホーム(株)〒807-0803 福岡県北九州市八幡西区千代ケ崎3-1-7 |
Same specifications photos (appearance)同仕様写真(外観) 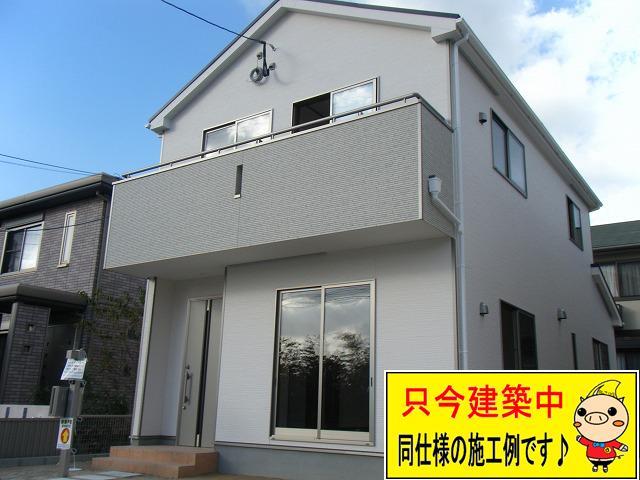 Same specifications
同仕様
Otherその他 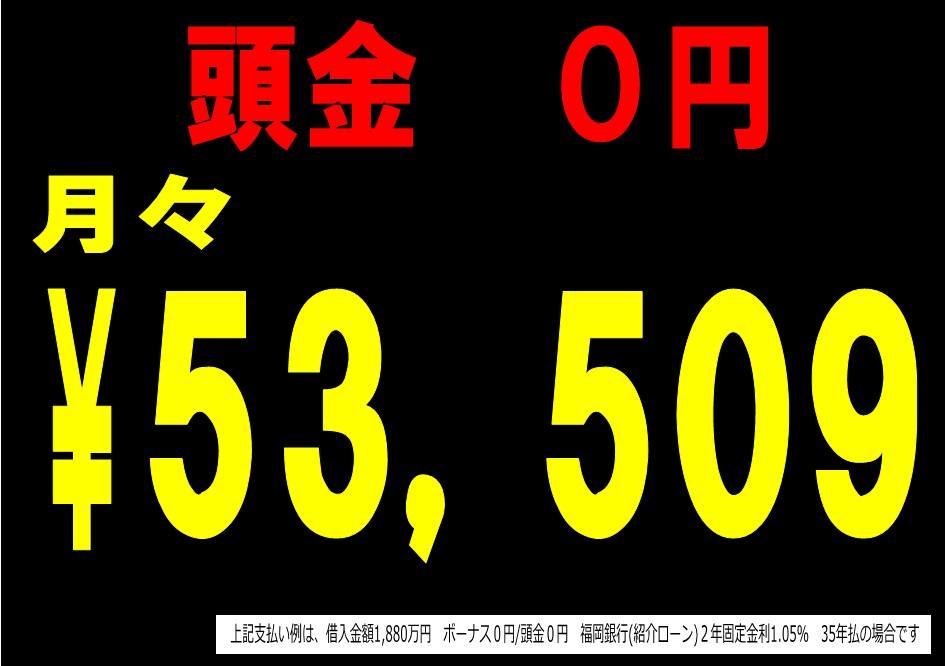 Payment example (18.8 million yen)
支払例(1880万円)
Same specifications photos (living)同仕様写真(リビング) 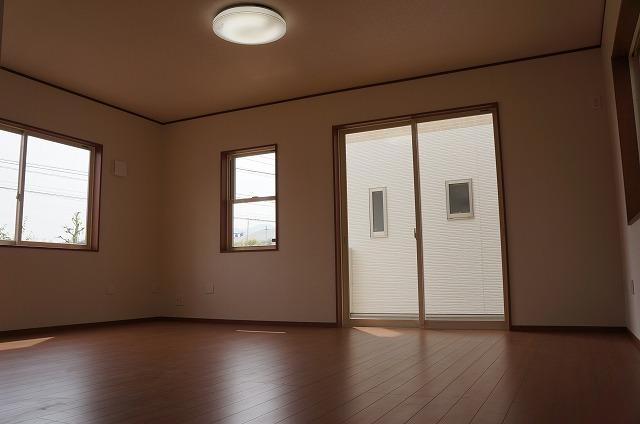 Same specifications
同仕様
Floor plan間取り図 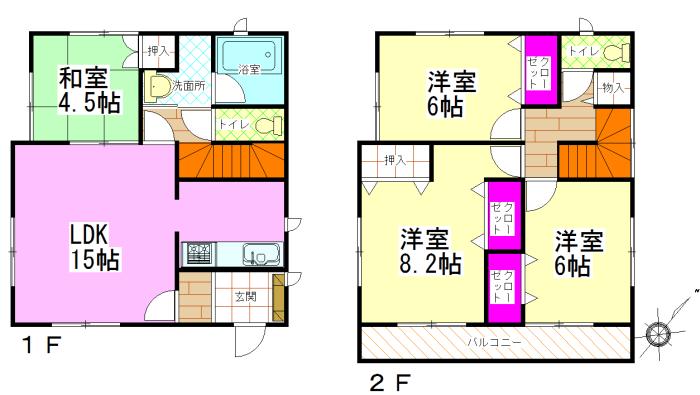 (1 Building), Price 18,800,000 yen, 4LDK, Land area 137.44 sq m , Building area 94.76 sq m
(1号棟)、価格1880万円、4LDK、土地面積137.44m2、建物面積94.76m2
Same specifications photo (bathroom)同仕様写真(浴室) 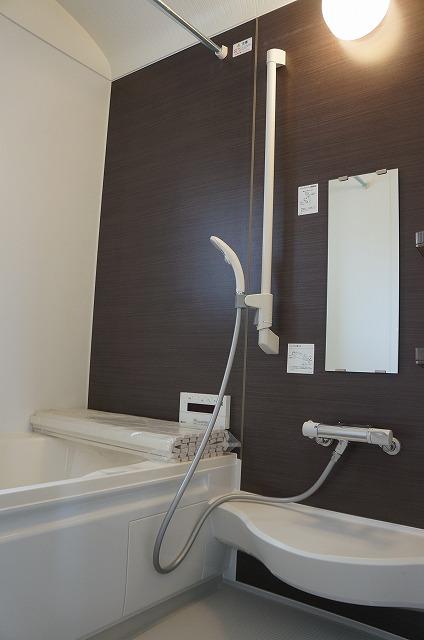 Same specifications
同仕様
Same specifications photo (kitchen)同仕様写真(キッチン) 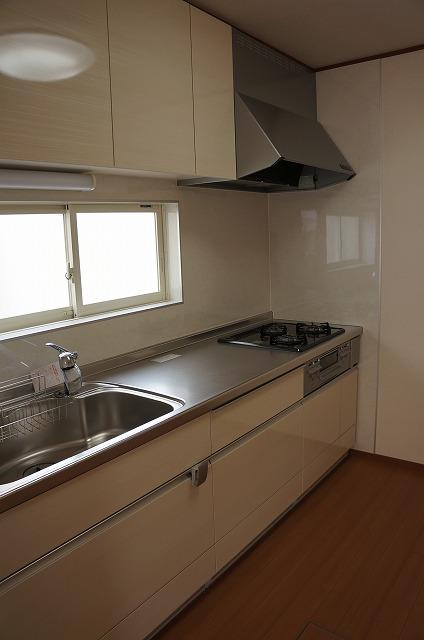 System kitchen
システムキッチン
Wash basin, toilet洗面台・洗面所 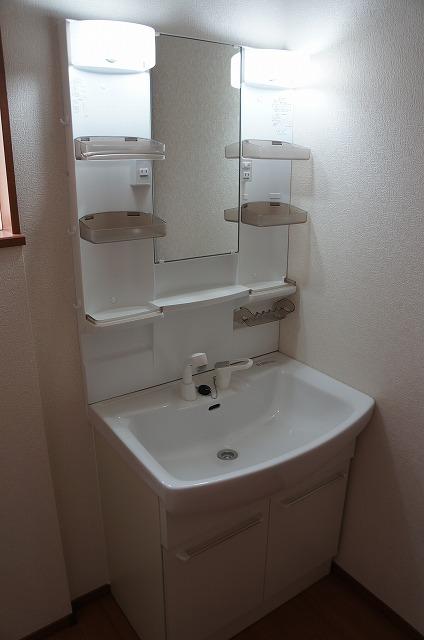 Vanity with shower
シャワー付き洗面化粧台
Toiletトイレ 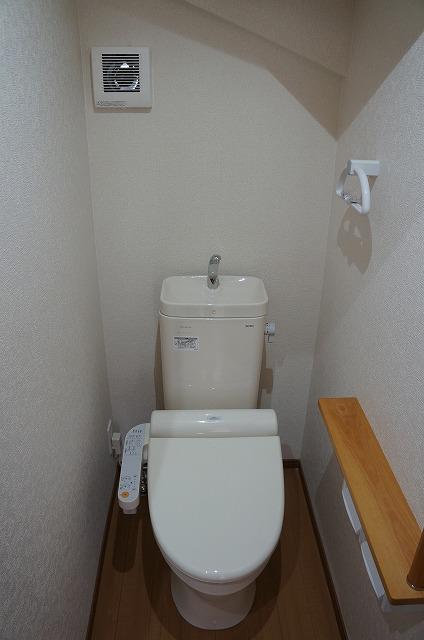 Washlet toilet two places
ウォシュレット付トイレ2箇所
Same specifications photos (Other introspection)同仕様写真(その他内観) 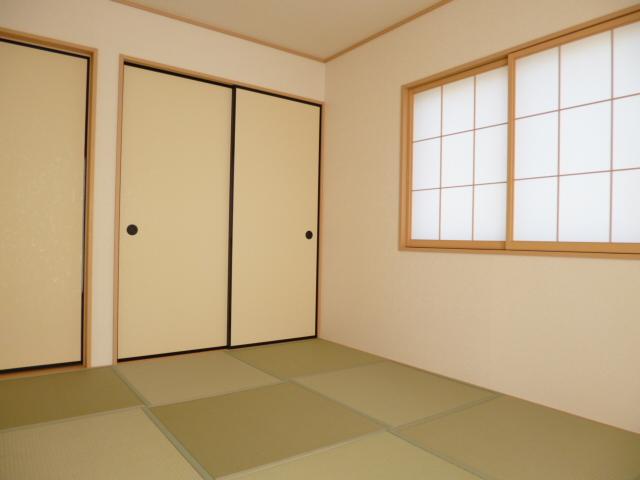 Same specifications
同仕様
Otherその他 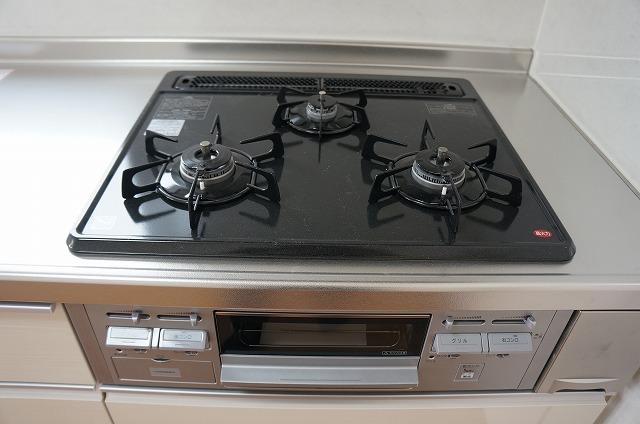 Three-necked gas stove
三口ガスコンロ
Floor plan間取り図  (Building 2), Price 20.8 million yen, 4LDK, Land area 132.64 sq m , Building area 93.96 sq m
(2号棟)、価格2080万円、4LDK、土地面積132.64m2、建物面積93.96m2
Same specifications photos (Other introspection)同仕様写真(その他内観) 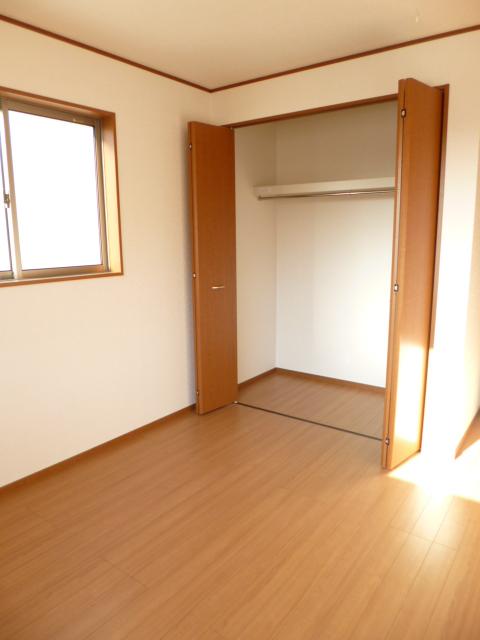 Same specifications
同仕様
Otherその他 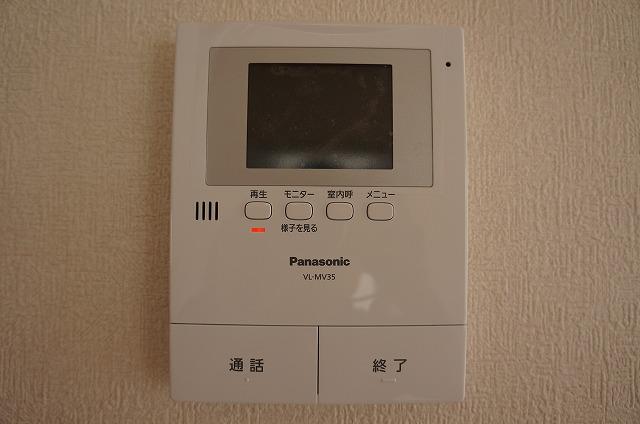 Intercom with color monitor
カラーモニター付インターホン
Floor plan間取り図  (6 Building), Price 22,800,000 yen, 4LDK, Land area 133.54 sq m , Building area 98 sq m
(6号棟)、価格2280万円、4LDK、土地面積133.54m2、建物面積98m2
Otherその他 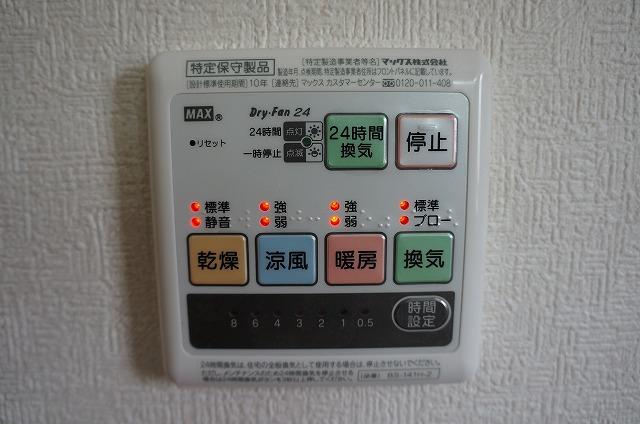 Bathroom remote control panel (bathroom ventilation drying heater)
浴室リモコンパネル(浴室換気乾燥暖房機)
Floor plan間取り図 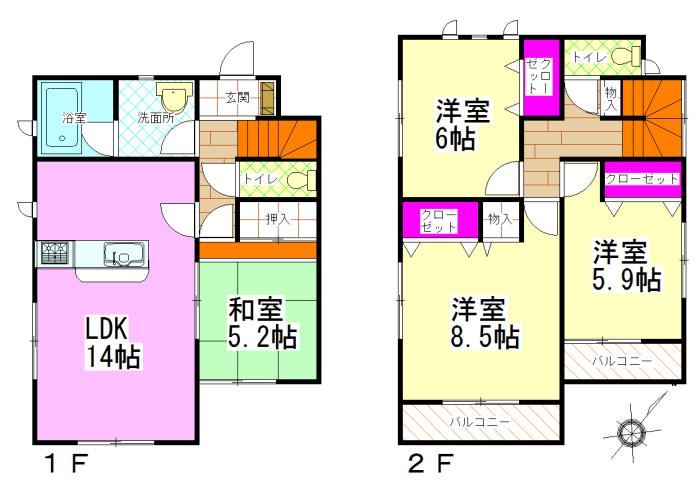 (7 Building), Price 22,800,000 yen, 4LDK, Land area 171.15 sq m , Building area 93.14 sq m
(7号棟)、価格2280万円、4LDK、土地面積171.15m2、建物面積93.14m2
Otherその他 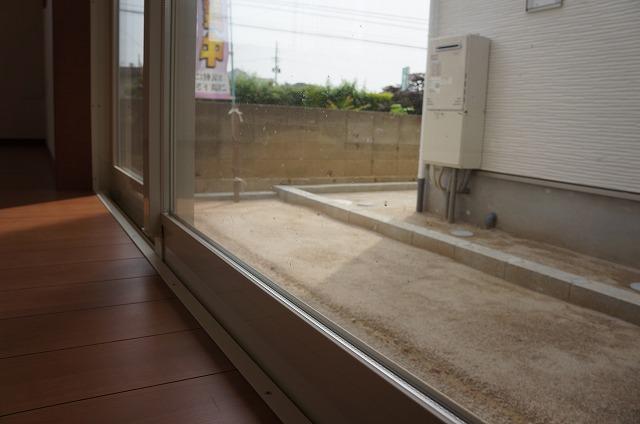 Pair glass
ペアガラス
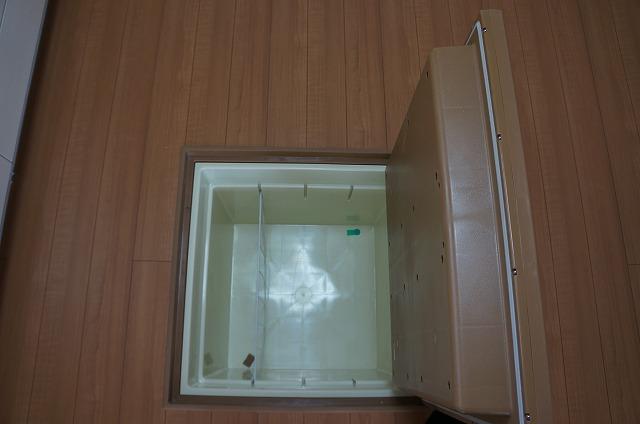 Underfloor Storage
床下収納
Location
|



















