New Homes » Kyushu » Fukuoka Prefecture » Kitakyushu Wakamatsu-ku
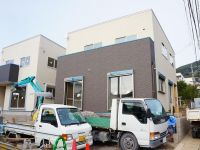 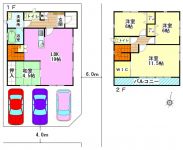
| | Kitakyushu, Fukuoka Prefecture Wakamatsu-ku, 福岡県北九州市若松区 |
| JR Chikuhō Main Line "Fujinoki" walk 10 minutes JR筑豊本線「藤ノ木」歩10分 |
| ☆ Open House held ☆ December 21 (Sat) ~ 23 days (holidays) 11 am ~ 17:00 2014 January scheduled to be completed ☆ Southeast corner lot LDK about 19 Pledge ☆ 4LDK + walk-in closet parking parallel three ☆ Oh ☆オープンハウス開催☆12月21(土) ~ 23日(祝)11時 ~ 17時平成26年1月完成予定☆東南角地LDK約19帖☆4LDK+ウォークインクローゼット駐車場並列3台☆オー |
| Pre-ground survey, Parking three or more possible, LDK18 tatami mats or more, Fiscal year Available, Energy-saving water heaters, System kitchen, Yang per good, All room storage, Siemens south road, A quiet residential area, Corner lotese-style room, Washbasin with shower, Face-to-face kitchen, Barrier-free, Toilet 2 places, 2-story, Southeast direction, South balcony, Double-glazing, Warm water washing toilet seat, Underfloor Storage, The window in the bathroom, TV monitor interphone, Ventilation good, IH cooking heater, Walk-in closet, Water filter, Living stairs, All-electric 地盤調査済、駐車3台以上可、LDK18畳以上、年度内入居可、省エネ給湯器、システムキッチン、陽当り良好、全居室収納、南側道路面す、閑静な住宅地、角地、和室、シャワー付洗面台、対面式キッチン、バリアフリー、トイレ2ヶ所、2階建、東南向き、南面バルコニー、複層ガラス、温水洗浄便座、床下収納、浴室に窓、TVモニタ付インターホン、通風良好、IHクッキングヒーター、ウォークインクロゼット、浄水器、リビング階段、オール電化 |
Features pickup 特徴ピックアップ | | Pre-ground survey / Parking three or more possible / LDK18 tatami mats or more / Fiscal year Available / Energy-saving water heaters / System kitchen / Yang per good / All room storage / Siemens south road / A quiet residential area / Corner lot / Japanese-style room / Washbasin with shower / Face-to-face kitchen / Barrier-free / Toilet 2 places / 2-story / Southeast direction / South balcony / Double-glazing / Warm water washing toilet seat / Underfloor Storage / The window in the bathroom / TV monitor interphone / Ventilation good / IH cooking heater / Walk-in closet / Water filter / Living stairs / All-electric 地盤調査済 /駐車3台以上可 /LDK18畳以上 /年度内入居可 /省エネ給湯器 /システムキッチン /陽当り良好 /全居室収納 /南側道路面す /閑静な住宅地 /角地 /和室 /シャワー付洗面台 /対面式キッチン /バリアフリー /トイレ2ヶ所 /2階建 /東南向き /南面バルコニー /複層ガラス /温水洗浄便座 /床下収納 /浴室に窓 /TVモニタ付インターホン /通風良好 /IHクッキングヒーター /ウォークインクロゼット /浄水器 /リビング階段 /オール電化 | Price 価格 | | 24,980,000 yen 2498万円 | Floor plan 間取り | | 4LDK + S (storeroom) 4LDK+S(納戸) | Units sold 販売戸数 | | 1 units 1戸 | Total units 総戸数 | | 1 units 1戸 | Land area 土地面積 | | 138.41 sq m (registration) 138.41m2(登記) | Building area 建物面積 | | 110.95 sq m (registration) 110.95m2(登記) | Driveway burden-road 私道負担・道路 | | Nothing, East 6m width, South 4m width 無、東6m幅、南4m幅 | Completion date 完成時期(築年月) | | January 2014 2014年1月 | Address 住所 | | Kitakyushu, Fukuoka Prefecture Wakamatsu Imahikari 1 福岡県北九州市若松区今光1 | Traffic 交通 | | JR Chikuhō Main Line "Fujinoki" walk 10 minutes
Kitakyushu city bus "Now light" walk 2 minutes JR筑豊本線「藤ノ木」歩10分
北九州市営バス「今光」歩2分 | Related links 関連リンク | | [Related Sites of this company] 【この会社の関連サイト】 | Person in charge 担当者より | | Rep Oyasumi temple Kazuto 担当者大休寺 和人 | Contact お問い合せ先 | | TEL: 093-603-2035 Please inquire as "saw SUUMO (Sumo)" TEL:093-603-2035「SUUMO(スーモ)を見た」と問い合わせください | Building coverage, floor area ratio 建ぺい率・容積率 | | 70% ・ 200% 70%・200% | Time residents 入居時期 | | January 2014 2014年1月 | Land of the right form 土地の権利形態 | | Ownership 所有権 | Structure and method of construction 構造・工法 | | Wooden 2-story 木造2階建 | Use district 用途地域 | | One middle and high 1種中高 | Overview and notices その他概要・特記事項 | | Contact: Oyasumi temple Kazuto, Facilities: Public Water Supply, This sewage, All-electric, Building confirmation number: No. KJH13-03373-1, Parking: car space 担当者:大休寺 和人、設備:公営水道、本下水、オール電化、建築確認番号:第KJH13-03373-1号、駐車場:カースペース | Company profile 会社概要 | | <Mediation> Minister of Land, Infrastructure and Transport (2) No. 007221 (Corporation) All Japan Real Estate Association (One company) Kyushu Real Estate Fair Trade Council member active Home Co., Ltd. Yubinbango807-0803 Kitakyushu, Fukuoka Prefecture Yahatanishi-ku Chiyogasaki 3-1-7 <仲介>国土交通大臣(2)第007221号(公社)全日本不動産協会会員 (一社)九州不動産公正取引協議会加盟アクティブホーム(株)〒807-0803 福岡県北九州市八幡西区千代ケ崎3-1-7 |
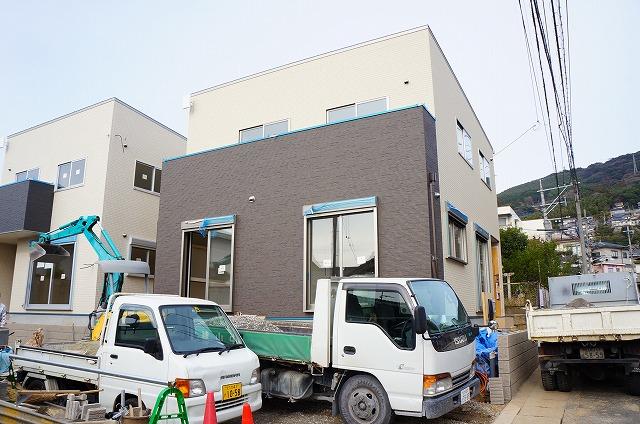 Local appearance photo
現地外観写真
Floor plan間取り図 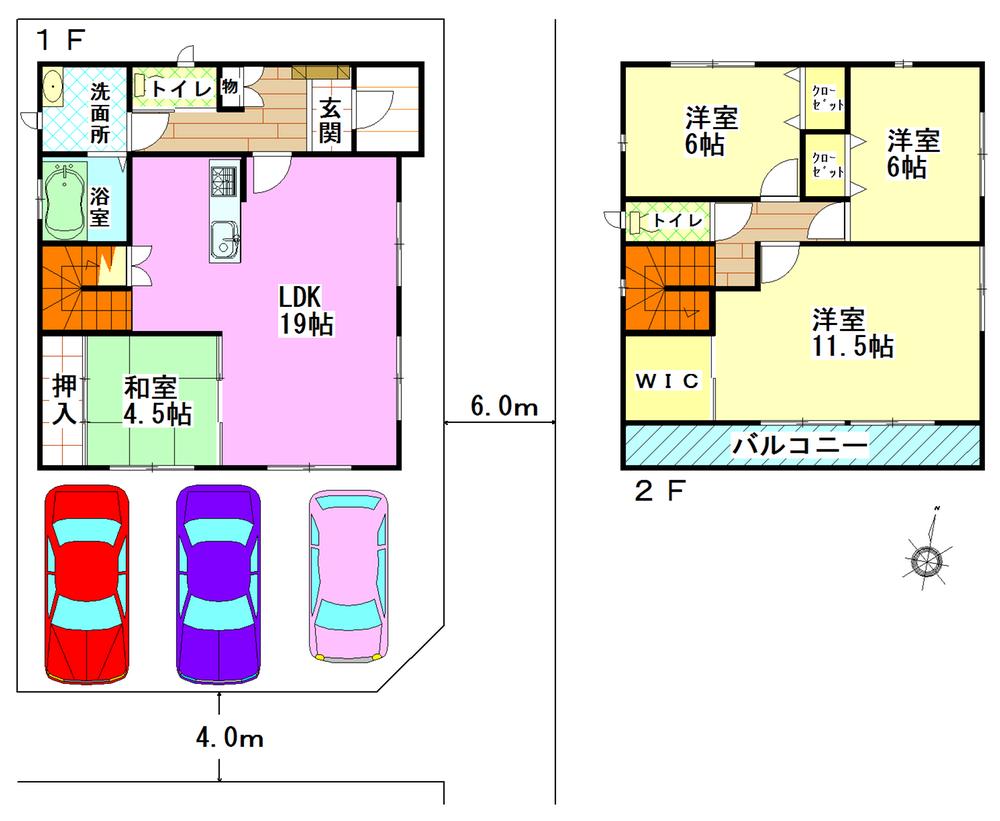 24,980,000 yen, 4LDK + S (storeroom), Land area 138.41 sq m , Building area 110.95 sq m
2498万円、4LDK+S(納戸)、土地面積138.41m2、建物面積110.95m2
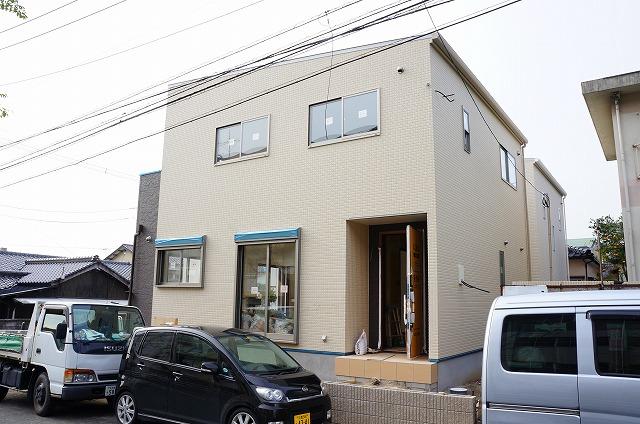 Local appearance photo
現地外観写真
Bathroom浴室 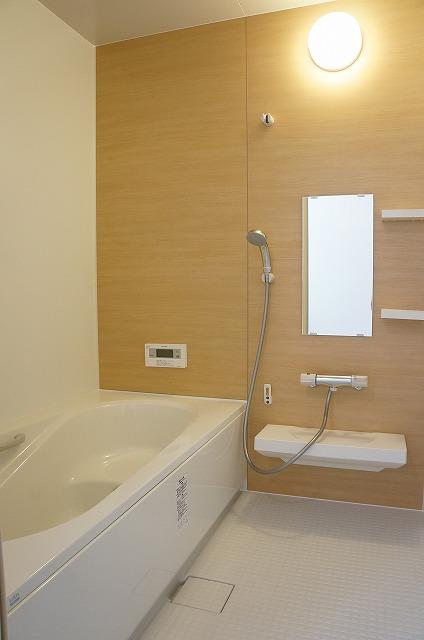 Enforcement example
施行例
Kitchenキッチン 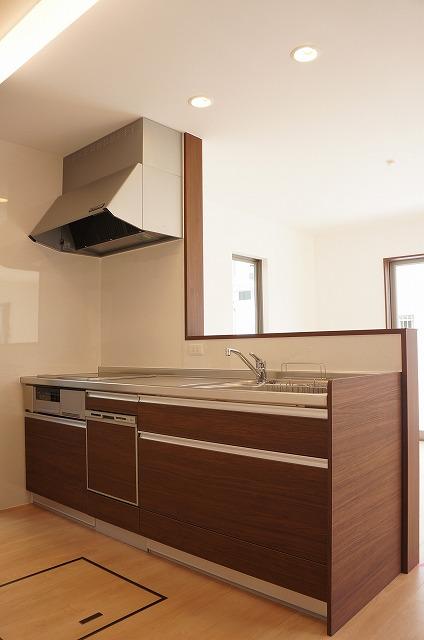 Enforcement example
施行例
Entrance玄関 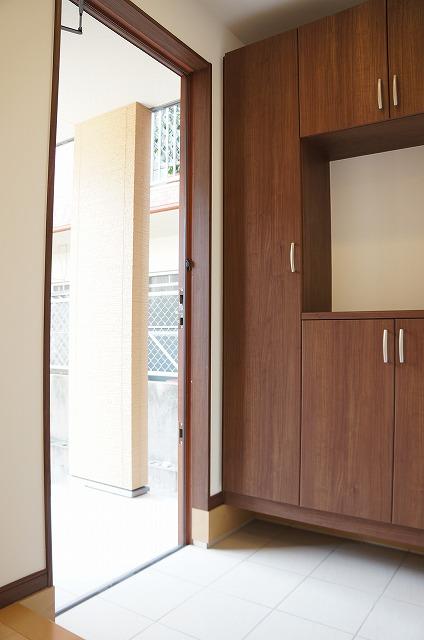 Enforcement example
施行例
Wash basin, toilet洗面台・洗面所 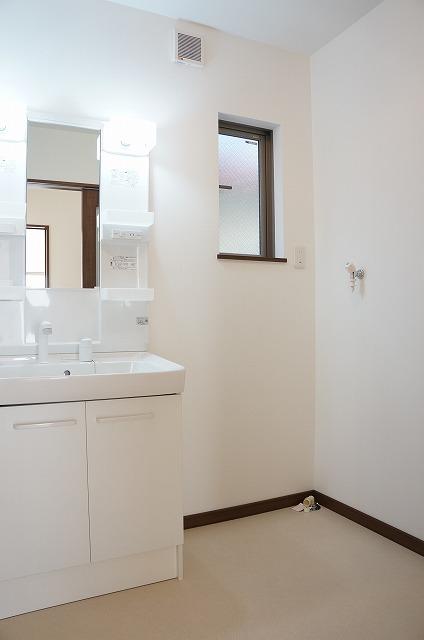 Enforcement example
施行例
Toiletトイレ 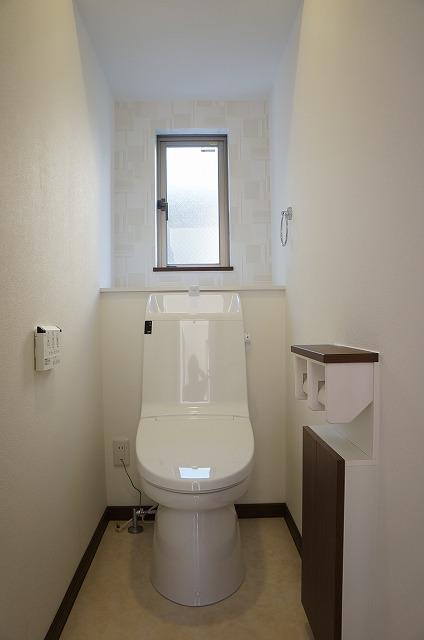 Enforcement example
施行例
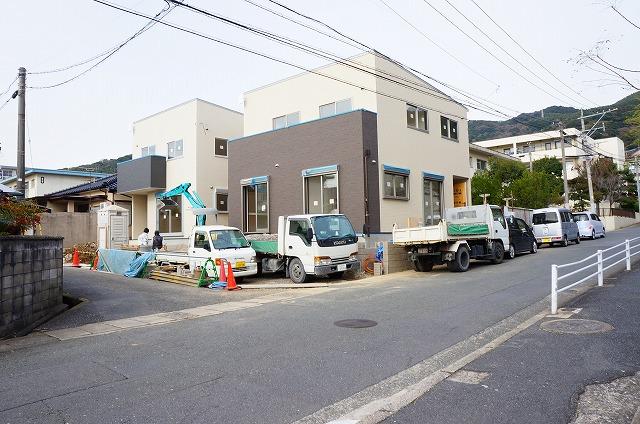 Local photos, including front road
前面道路含む現地写真
Primary school小学校 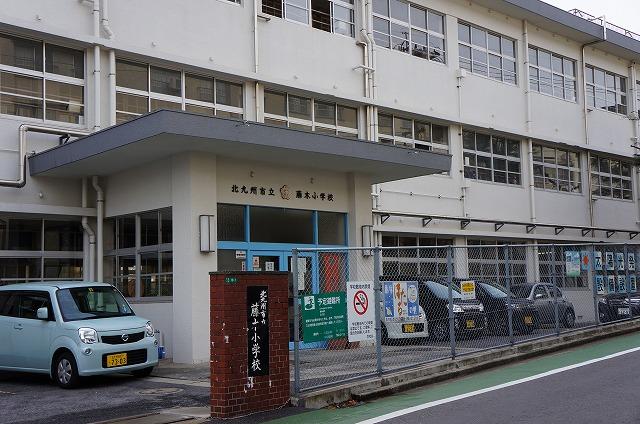 Fujiki 150m up to elementary school
藤木小学校まで150m
Otherその他 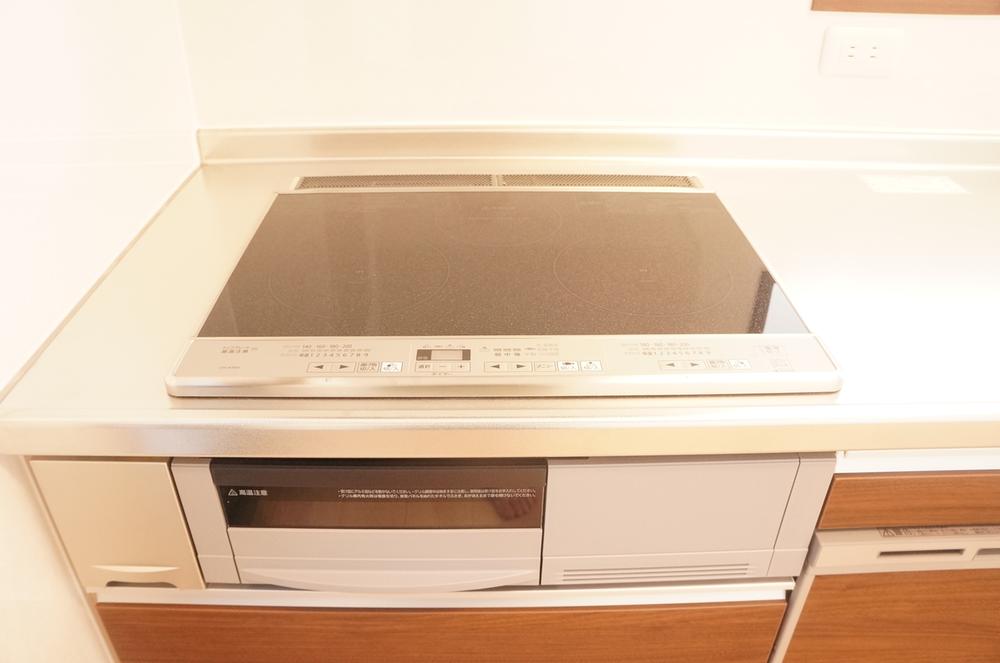 IH cooking heater
IHクッキングヒーター
Junior high school中学校 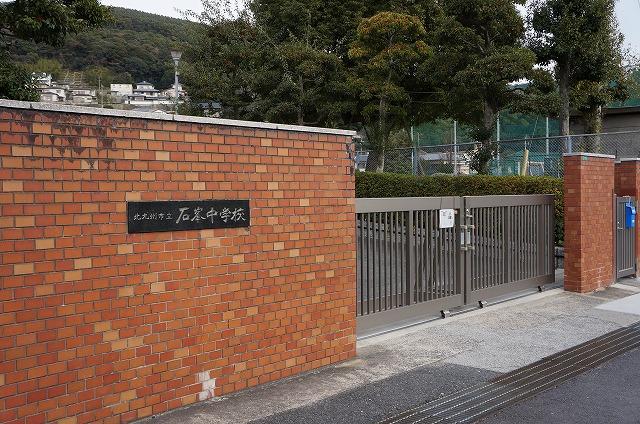 Ishimine until junior high school 80m
石峯中学校まで80m
Otherその他 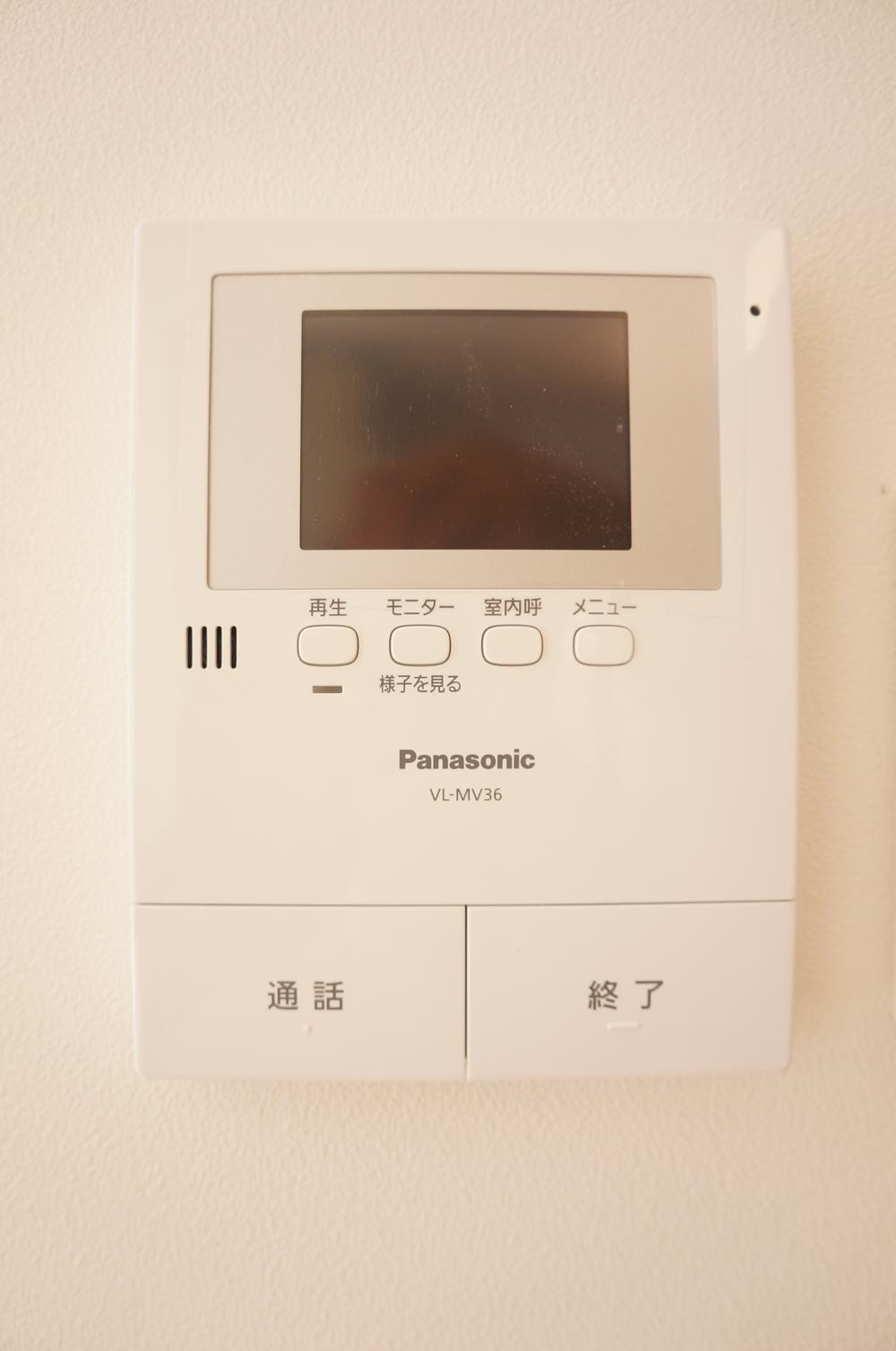 Intercom with TV monitor
TVモニター付インターホン
Other Environmental Photoその他環境写真 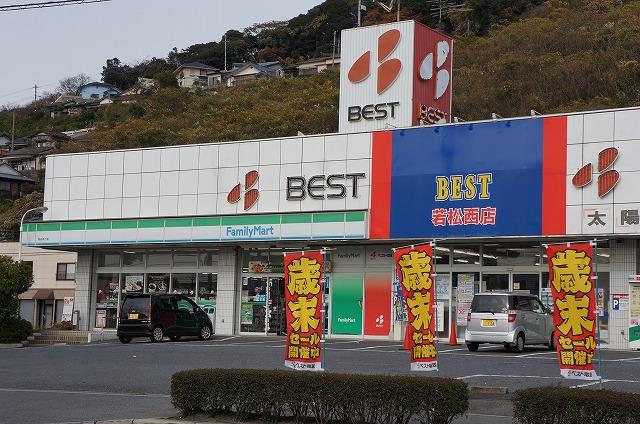 To Best Denki 320m
ベスト電器まで320m
Otherその他 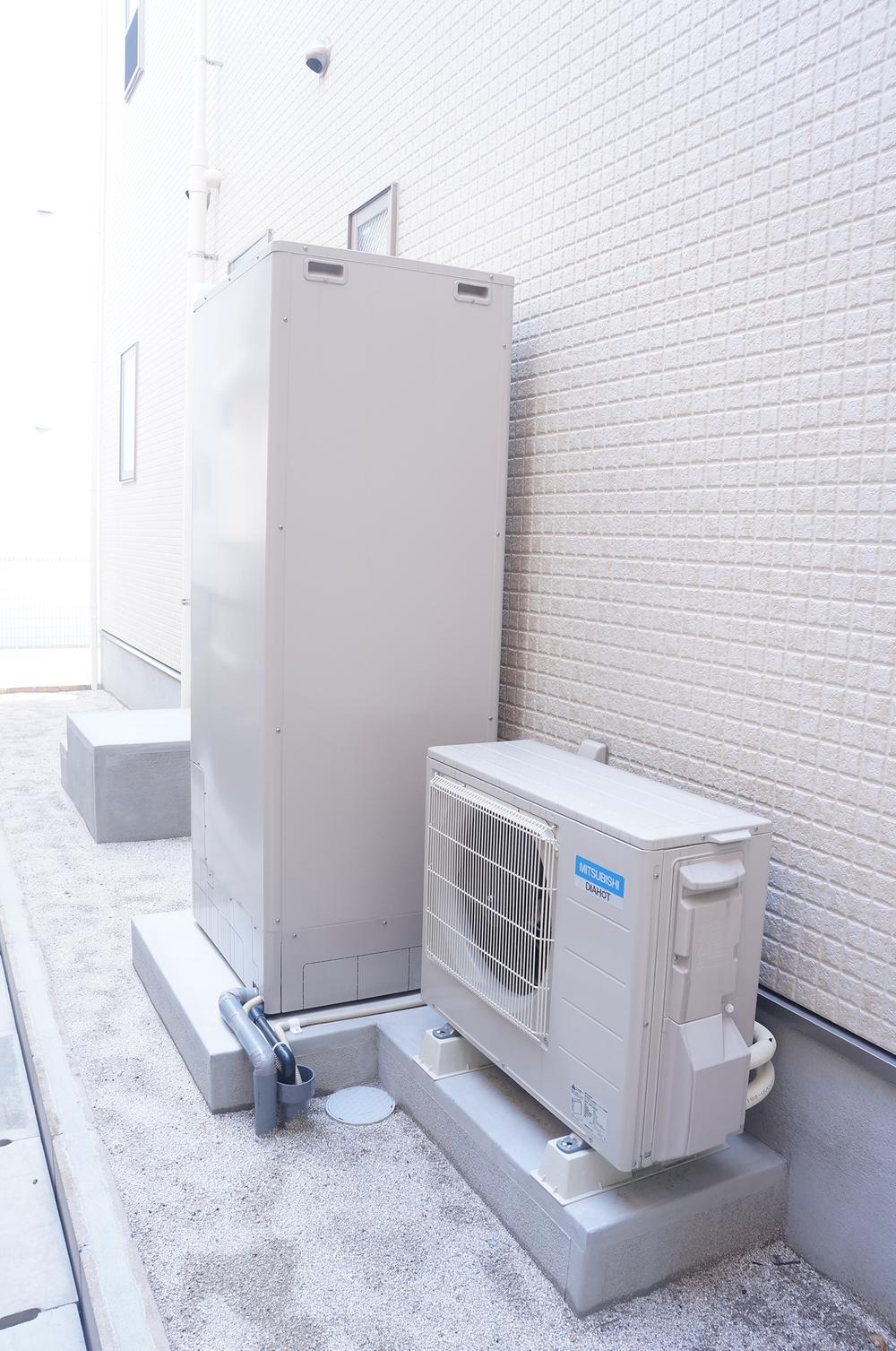 Cute
エコキュート
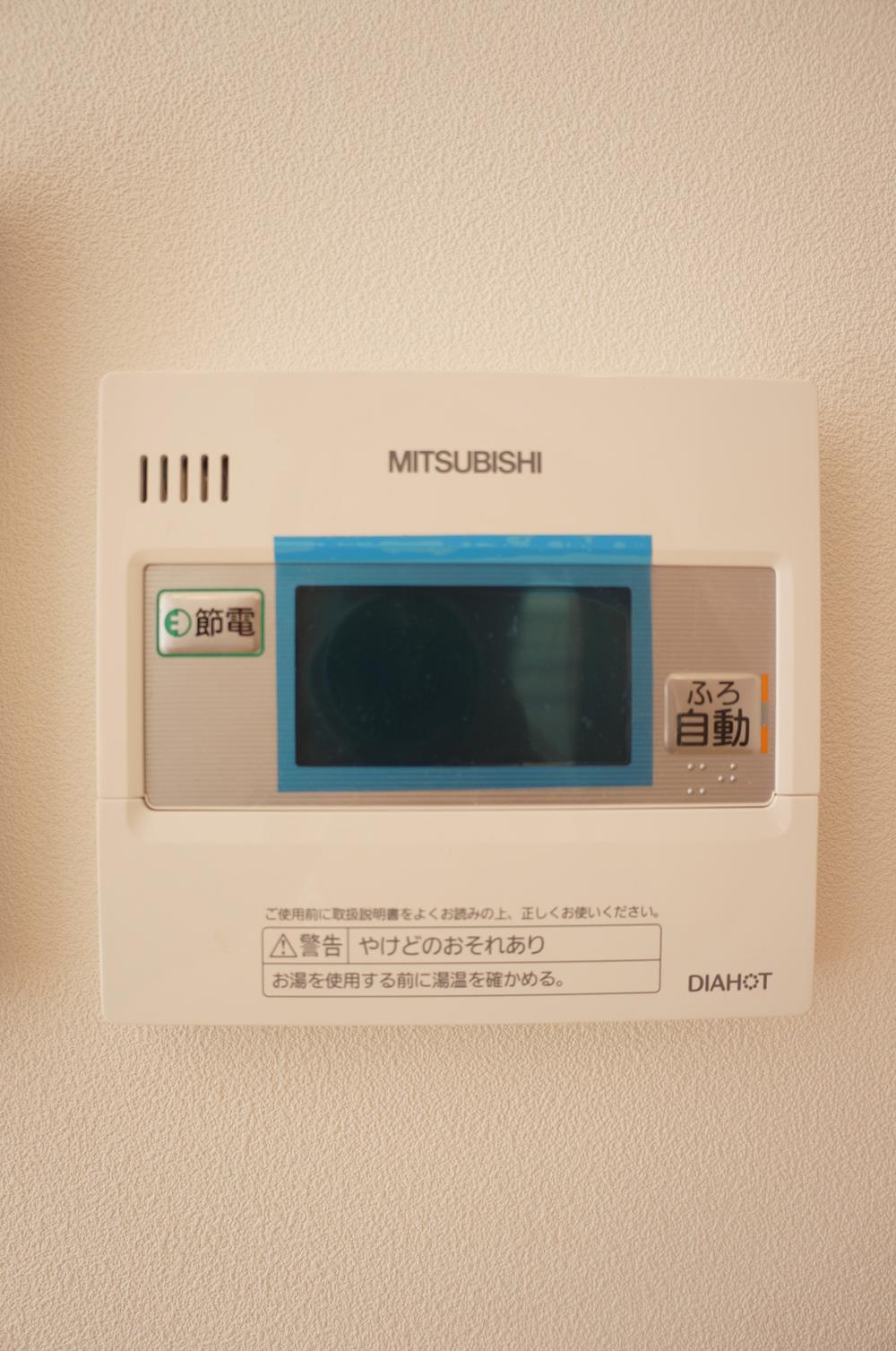 Cute panel
エコキュートパネル
Location
|

















