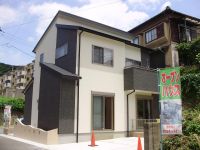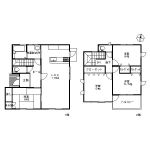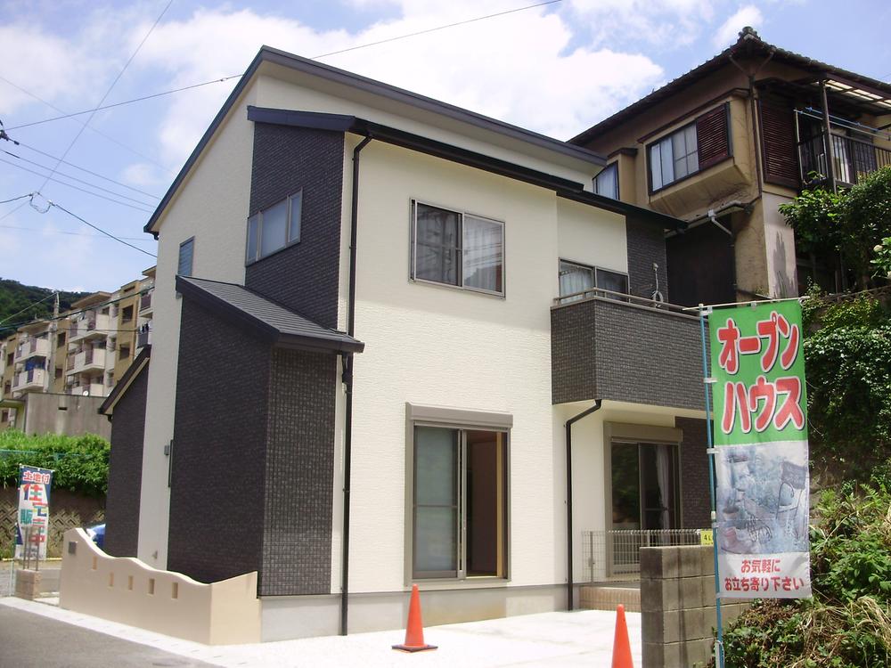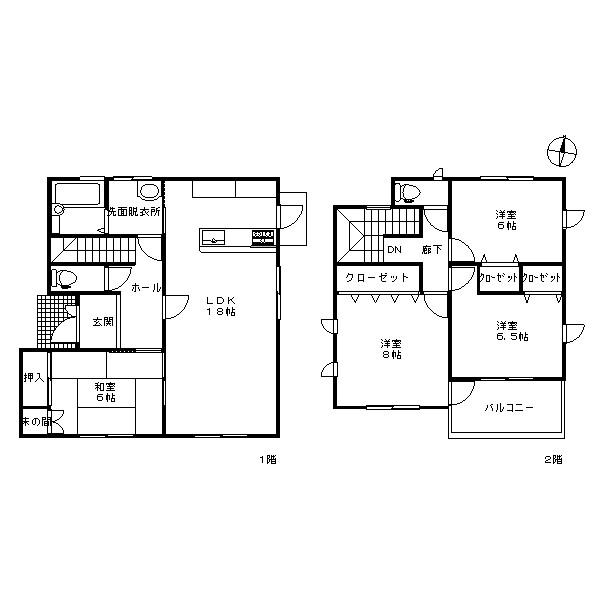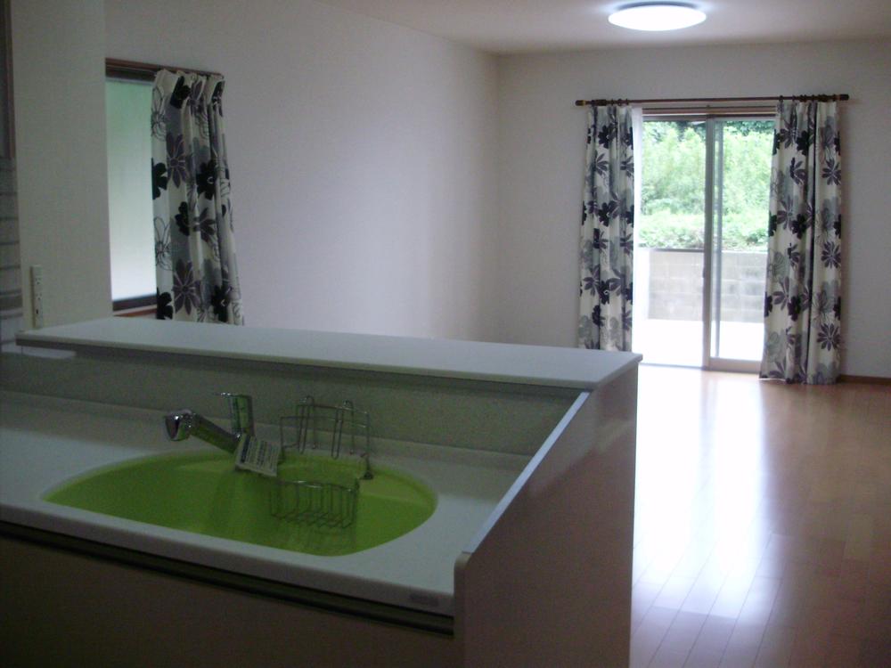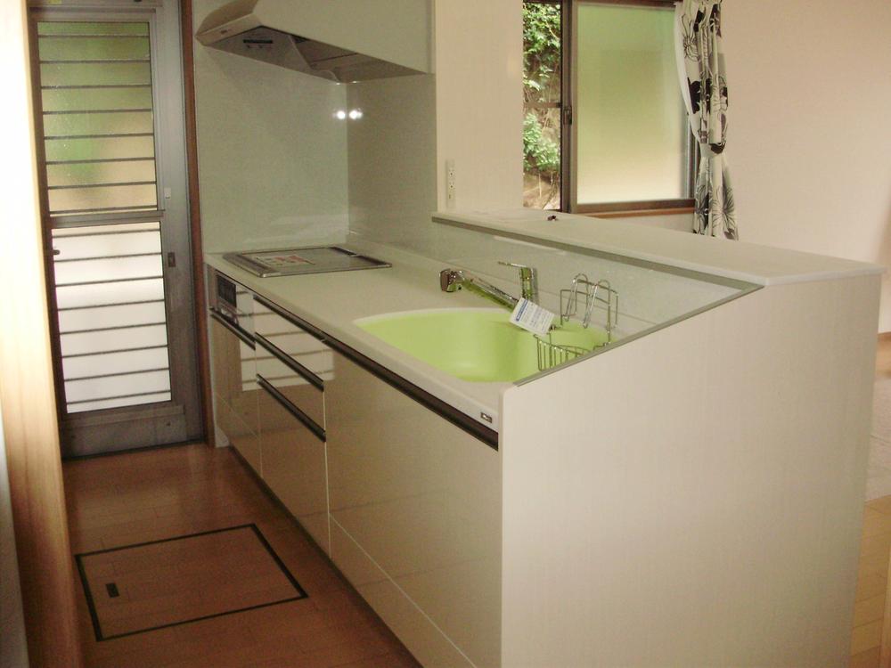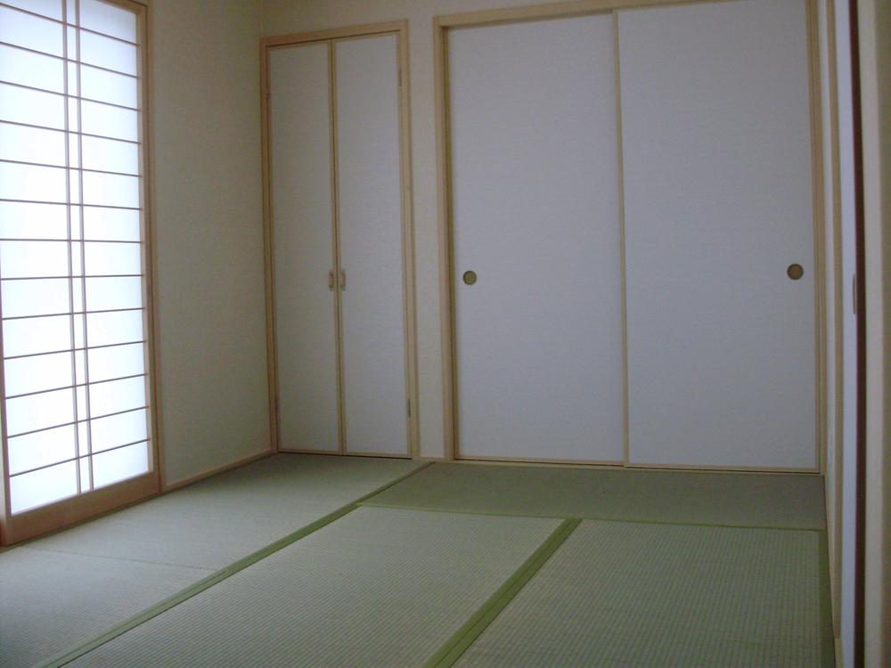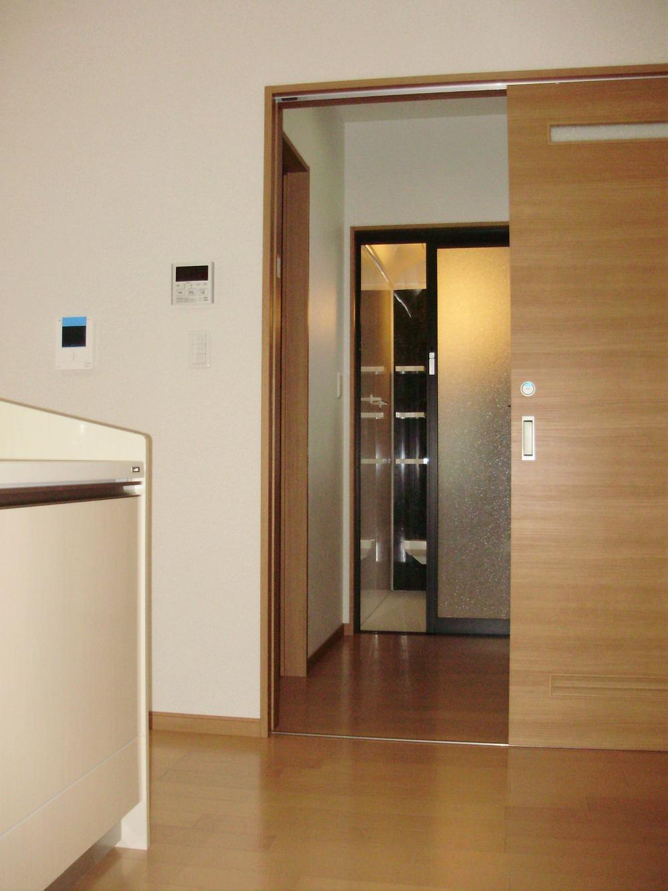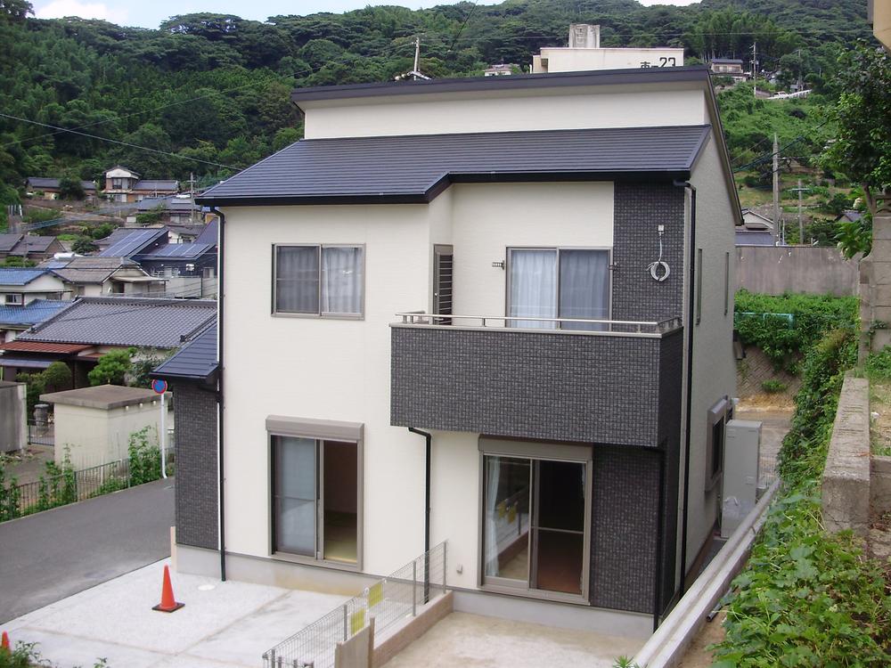|
|
Kitakyushu, Fukuoka Prefecture Wakamatsu-ku,
福岡県北九州市若松区
|
|
JR Chikuhō Main Line "Fujinoki" walk 9 minutes
JR筑豊本線「藤ノ木」歩9分
|
|
Basin from the kitchen, To the bathroom. It has become a floor plan that takes into account the housework flow line of wife.
キッチンから洗面、浴室へ。奥様の家事動線を考慮した間取りとなっています。
|
Features pickup 特徴ピックアップ | | Parking two Allowed / Immediate Available / LDK18 tatami mats or more / Ocean View / System kitchen / Yang per good / All room storage / Or more before road 6m / Japanese-style room / Shaping land / Washbasin with shower / Face-to-face kitchen / Barrier-free / Toilet 2 places / Bathroom 1 tsubo or more / 2-story / South balcony / Double-glazing / Warm water washing toilet seat / Nantei / Underfloor Storage / TV monitor interphone / Good view / IH cooking heater / Or more ceiling height 2.5m / All-electric / Flat terrain 駐車2台可 /即入居可 /LDK18畳以上 /オーシャンビュー /システムキッチン /陽当り良好 /全居室収納 /前道6m以上 /和室 /整形地 /シャワー付洗面台 /対面式キッチン /バリアフリー /トイレ2ヶ所 /浴室1坪以上 /2階建 /南面バルコニー /複層ガラス /温水洗浄便座 /南庭 /床下収納 /TVモニタ付インターホン /眺望良好 /IHクッキングヒーター /天井高2.5m以上 /オール電化 /平坦地 |
Price 価格 | | 21,800,000 yen 2180万円 |
Floor plan 間取り | | 4LDK 4LDK |
Units sold 販売戸数 | | 1 units 1戸 |
Total units 総戸数 | | 1 units 1戸 |
Land area 土地面積 | | 150.37 sq m (measured) 150.37m2(実測) |
Building area 建物面積 | | 108.47 sq m (registration) 108.47m2(登記) |
Driveway burden-road 私道負担・道路 | | Nothing, West 6m width (contact the road width 15m) 無、西6m幅(接道幅15m) |
Completion date 完成時期(築年月) | | July 2013 2013年7月 |
Address 住所 | | Kitakyushu, Fukuoka Prefecture Wakamatsu Miyamaru 1 Kitakyushu Wakamatsu Miyamaru 1-21-5 福岡県北九州市若松区宮丸1北九州市若松区宮丸1-21-5 |
Traffic 交通 | | JR Chikuhō Main Line "Fujinoki" walk 9 minutes
Nishitetsu "Wada-cho" walk 4 minutes JR筑豊本線「藤ノ木」歩9分
西鉄「和田町」歩4分 |
Contact お問い合せ先 | | (Yes) north Kosan TEL: 093-691-5784 Please inquire as "saw SUUMO (Sumo)" (有)北部興産TEL:093-691-5784「SUUMO(スーモ)を見た」と問い合わせください |
Building coverage, floor area ratio 建ぺい率・容積率 | | 60% ・ 200% 60%・200% |
Time residents 入居時期 | | Immediate available 即入居可 |
Land of the right form 土地の権利形態 | | Ownership 所有権 |
Structure and method of construction 構造・工法 | | Wooden 2-story (framing method) 木造2階建(軸組工法) |
Use district 用途地域 | | One middle and high 1種中高 |
Overview and notices その他概要・特記事項 | | Facilities: Public Water Supply, This sewage, City gas, Parking: Garage 設備:公営水道、本下水、都市ガス、駐車場:車庫 |
Company profile 会社概要 | | <Mediation> Governor of Fukuoka Prefecture (3) No. 014520 (Corporation) All Japan Real Estate Association (One company) Kyushu Real Estate Fair Trade Council member (with) north Kosan Yubinbango807-0801 Kitakyushu, Fukuoka Prefecture Yahatanishi-ku Honjo 3-19-57-202 <仲介>福岡県知事(3)第014520号(公社)全日本不動産協会会員 (一社)九州不動産公正取引協議会加盟(有)北部興産〒807-0801 福岡県北九州市八幡西区本城3-19-57-202 |
