New Homes » Kyushu » Fukuoka Prefecture » Kitakyushu Yahatahigashi-ku
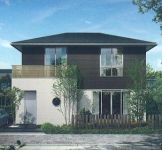 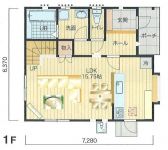
| | Kitakyushu, Fukuoka Prefecture Yahatahigashi-ku 福岡県北九州市八幡東区 |
| JR Kagoshima Main Line "Space World" walk 12 minutes JR鹿児島本線「スペースワールド」歩12分 |
| ◆ ◇ down payment and own funds 0 yen! Bonus pay $ 0.00! ◆ Yen monthly payment 79,735 ◇ ◆ ◇ ◆ Payment on a par with rent! With land ・ Comicomi new custom-built eco-house suggestions! ◆ ◇ ◆◇頭金&自己資金0円!ボーナス払い0円!◆ 月々支払79,735円 ◇◆◇◆家賃並みの支払いで!土地付き・コミコミ新築注文エコ住宅ご提案!◆◇ |
| Saiseikai hospital walk 1 minute! Three-way road! Worth assets! ! All-electric ・ Eco hot water supply specification & Long-term high-quality eco-housing is the standard specification! ! We Good Home, And house building staff with "Takumi of mind", A fusion of state-of-the-art technology to the traditional method of construction Peace of mind and confidence of the house making the one house one house, To achieve the dream together with your smile. ◇ excellent long-term eco-housing is the basic specification! ! You can receive all of the preferential treatment. * Mortgage loans 26 million yen Interest rate 1.51% 35-year repayment (Flat 35S eco Interest rate Plan A Preferential interest rates for 20 years and 5-year fixed) Interest rate fluctuations and, By borrowing conditions, It may differ slightly. 済生会病院徒歩1分!3方向道路!資産価値あり!! オール電化・エコ給湯仕様 & 長期優良エコ住宅が標準仕様です!! 私たちグッドホームは、”匠の心”を持つ家づくりスタッフと、伝統工法に最新技術を融合した 安心と信頼の家づくりを一棟一棟、お客様の笑顔と一緒に夢を実現します。 ◇長期優良エコ住宅が基本仕様です!!全ての優遇処置が受けられます。 *住宅ローン借入 2,600万円 金利1.51% 35年間返済 (フラット35Sエコ 金利Aプラン 金利優遇20年間&5年間固定) 金利変動及び、借入条件により、多少異なる場合があります。 |
Features pickup 特徴ピックアップ | | Eco-point target housing / Measures to conserve energy / Long-term high-quality housing / Corresponding to the flat-35S / Airtight high insulated houses / LDK18 tatami mats or more / System kitchen / Yang per good / All room storage / Or more before road 6m / Corner lot / Washbasin with shower / Face-to-face kitchen / Bathroom 1 tsubo or more / 2-story / Double-glazing / High speed Internet correspondence / Warm water washing toilet seat / Underfloor Storage / The window in the bathroom / TV monitor interphone / All-electric エコポイント対象住宅 /省エネルギー対策 /長期優良住宅 /フラット35Sに対応 /高気密高断熱住宅 /LDK18畳以上 /システムキッチン /陽当り良好 /全居室収納 /前道6m以上 /角地 /シャワー付洗面台 /対面式キッチン /浴室1坪以上 /2階建 /複層ガラス /高速ネット対応 /温水洗浄便座 /床下収納 /浴室に窓 /TVモニタ付インターホン /オール電化 | Event information イベント情報 | | Local tours (Please be sure to ask in advance) schedule / Every Saturday, Sunday and public holidays time / 10:00 ~ 17:00 field tours conducted in! Towards happy clever house building Failure ・ Regret is not allowed! The first step of a happy home building is ・ ・ ・ From First house tours ・ "You live actually not a housing exhibition hall ・ Residential site ". Do you know what you are built to do what the house. 現地見学会(事前に必ずお問い合わせください)日程/毎週土日祝時間/10:00 ~ 17:00現場見学会実施中!幸せな賢い家づくりに向けて 失敗・後悔は許されません!幸せな家づくりの第一歩は・・・まずは住宅見学会から・住宅展示場ではなく「お客様が実際に住む・住宅現場」です。あなたは家がどうやって建てられるか知っていますか。 | Price 価格 | | 26,070,000 yen 2607万円 | Floor plan 間取り | | 3LDK + S (storeroom) 3LDK+S(納戸) | Units sold 販売戸数 | | 1 units 1戸 | Total units 総戸数 | | 1 units 1戸 | Land area 土地面積 | | 128.86 sq m (38.97 tsubo) (Registration) 128.86m2(38.97坪)(登記) | Building area 建物面積 | | 91.07 sq m (27.54 tsubo) (measured) 91.07m2(27.54坪)(実測) | Driveway burden-road 私道負担・道路 | | Nothing, North 30m width, West 6m width, South 4m width 無、北30m幅、西6m幅、南4m幅 | Completion date 完成時期(築年月) | | 5 months after the contract 契約後5ヶ月 | Address 住所 | | Kitakyushu, Fukuoka Prefecture Yahatahigashi-ku Haruno-cho 5 福岡県北九州市八幡東区春の町5 | Traffic 交通 | | JR Kagoshima Main Line "Space World" walk 12 minutes
Nishitetsu "Saiseikai hospital before" walk 3 minutes JR鹿児島本線「スペースワールド」歩12分
西鉄バス「済生会病院前」歩3分 | Related links 関連リンク | | [Related Sites of this company] 【この会社の関連サイト】 | Person in charge 担当者より | | Rep Toyokura 担当者豊倉 | Contact お問い合せ先 | | TEL: 0120-763011 [Toll free] Please contact the "saw SUUMO (Sumo)" TEL:0120-763011【通話料無料】「SUUMO(スーモ)を見た」と問い合わせください | Building coverage, floor area ratio 建ぺい率・容積率 | | 80% ・ 400% 80%・400% | Time residents 入居時期 | | 5 months after the contract 契約後5ヶ月 | Land of the right form 土地の権利形態 | | Ownership 所有権 | Structure and method of construction 構造・工法 | | Wooden 2-story (framing method) 木造2階建(軸組工法) | Construction 施工 | | (Ltd.) Good Home (株)グッドホーム | Use district 用途地域 | | Commerce 商業 | Overview and notices その他概要・特記事項 | | Contact: Toyokura, Facilities: Public Water Supply, This sewage, All-electric, Building confirmation number: B2592, Parking: car space 担当者:豊倉、設備:公営水道、本下水、オール電化、建築確認番号:B2592、駐車場:カースペース | Company profile 会社概要 | | <Mediation> Governor of Fukuoka Prefecture (1) No. 015812 (Corporation) All Japan Real Estate Association (One company) Kyushu Real Estate Fair Trade Council member (Ltd.) Good Home Yubinbango802-0023 Kitakyushu, Fukuoka Prefecture Kokurakita Ku Shimotomino 3-11-2 <仲介>福岡県知事(1)第015812号(公社)全日本不動産協会会員 (一社)九州不動産公正取引協議会加盟(株)グッドホーム〒802-0023 福岡県北九州市小倉北区下富野3-11-2 |
Rendering (appearance)完成予想図(外観) 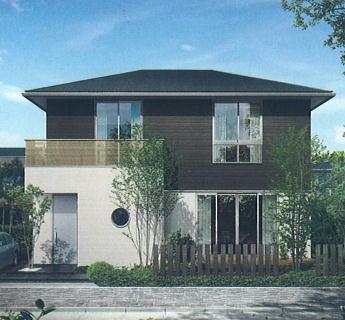 New Perth appearance of suggestions, Floor plan, etc., There is an image plan, By the customer's wish, You can feel free to plan change.
ご提案の新築パース外観、間取り等は、イメージプランであり、お客様のご希望により、ご自由にプラン変更が出来ます。
Floor plan間取り図 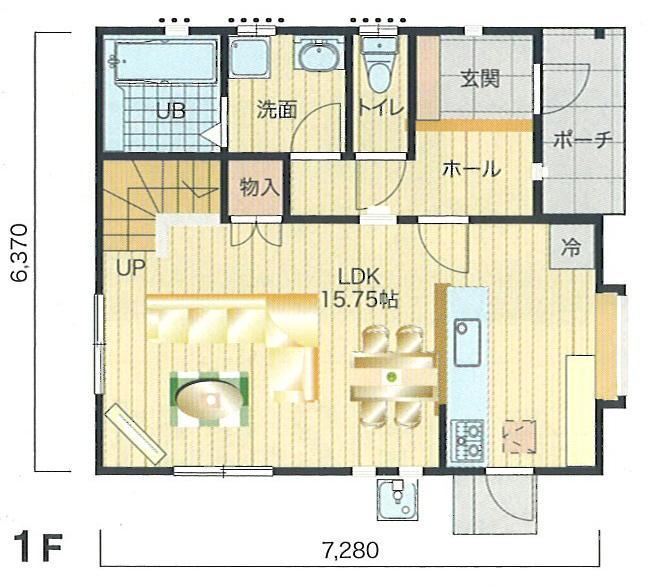 26,070,000 yen, 3LDK + S (storeroom), Land area 128.86 sq m , Building area 91.07 sq m 1F Floor Plan Floor plan. You can change the.
2607万円、3LDK+S(納戸)、土地面積128.86m2、建物面積91.07m2 1F間取り図
間取り図は自由に変更できます。
Otherその他 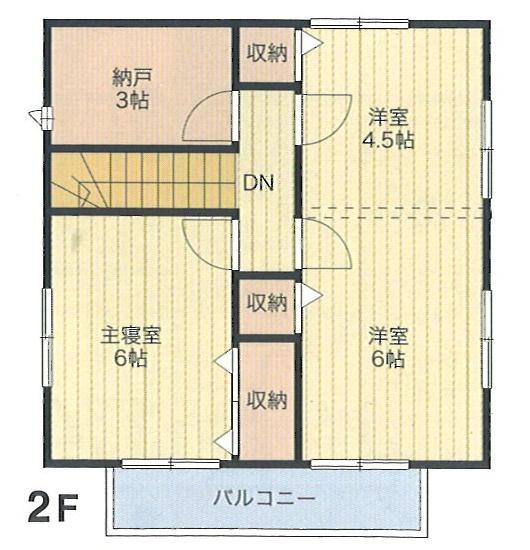 2F Floor Plan Floor plan. You can change the.
2F間取り図
間取り図は自由に変更できます。
Local appearance photo現地外観写真 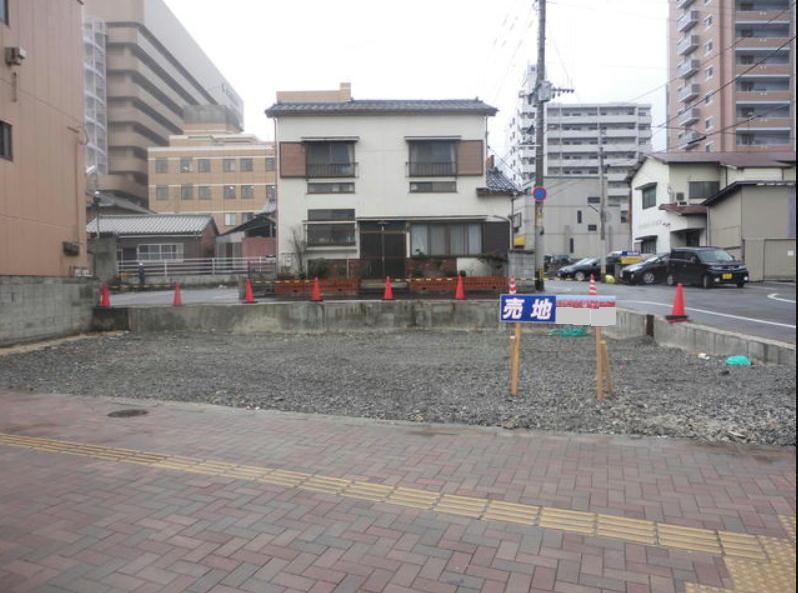 Local photos, including front road
前面道路含む現地写真
Kitchenキッチン 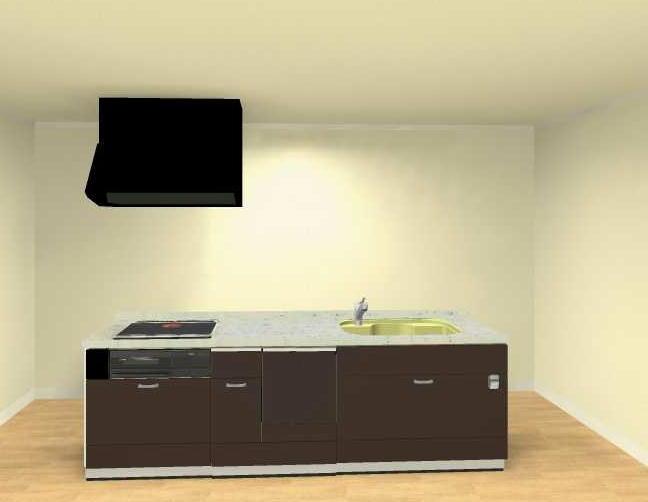 color ・ Design, etc., You can choose freely.
色・デザイン等、自由に選択できます。
Wash basin, toilet洗面台・洗面所 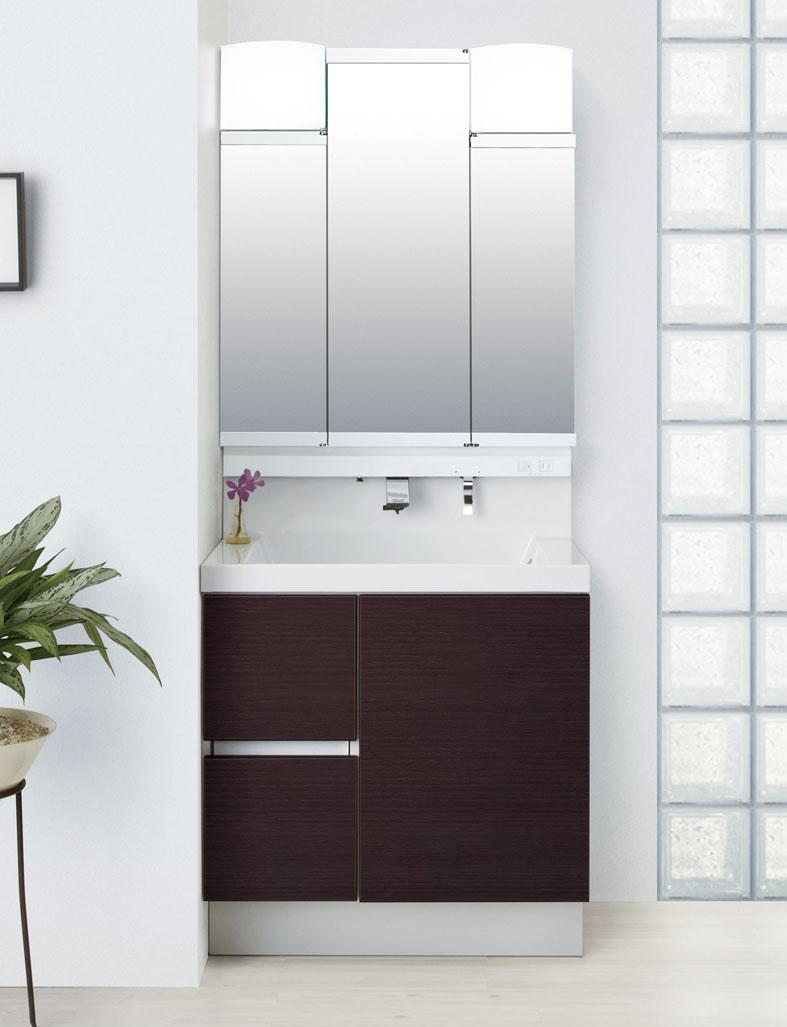 color ・ Design, etc., You can choose freely.
色・デザイン等、自由に選択できます。
Location
|







