New Homes » Kyushu » Fukuoka Prefecture » Kitakyushu Yahatahigashi-ku
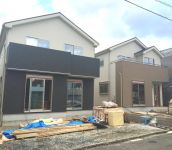 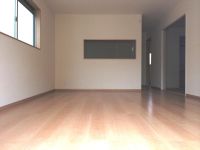
| | Kitakyushu, Fukuoka Prefecture Yahatahigashi-ku 福岡県北九州市八幡東区 |
| Nishitetsu "Yahata high school before" walk 2 minutes 西鉄バス「八幡高校前」歩2分 |
| ■ 2014 1 / 4 (Sat) ・ 1 / 5 (Sun) implement the complete tour ■ Kiyota 1-minute walk from the 3-chome Park ☆ You can use in the garden sense! ! ■ About 3 minutes by car to the spinner ・ Convenient and about a 2-minute drive to Red cabbage ☆ 彡 ■2014年1/4(土)・1/5(日)完成見学会を実施■清田3丁目公園まで徒歩1分☆お庭感覚で利用できます!!■スピナまで車で約3分・レッドキャベツまで車で約2分と便利☆彡 |
| □ System kitchen with artificial marble! □ Indoor air is also clean in the 24-hour ventilation system □ Adopt a multi-layer glass to prevent condensation! □ Intercom with TV monitor □ Energy-saving water heaters Eco Jaws correspondence □ 1F ・ Yes 2F toilet, Washlet with function □ Flat 35S corresponding housing Enabling stable of payment □ South-facing with good per sun LDK16 Pledge □人造大理石を使用したシステムキッチン!□24時間換気システムで室内の空気も清潔に□結露を防ぐ複層ガラスを採用!□テレビモニター付インターホン□省エネ給湯器 エコジョーズ対応□1F・2Fトイレあり、ウォシュレット機能付□フラット35S対応住宅 安定の支払いが可能□南向きで陽当たりの良いLDK16帖 |
Features pickup 特徴ピックアップ | | Corresponding to the flat-35S / Pre-ground survey / Parking two Allowed / Fiscal year Available / Energy-saving water heaters / Facing south / System kitchen / Bathroom Dryer / Yang per good / All room storage / Siemens south road / A quiet residential area / LDK15 tatami mats or more / Around traffic fewer / Japanese-style room / Shaping land / Washbasin with shower / Face-to-face kitchen / Wide balcony / Barrier-free / Toilet 2 places / Bathroom 1 tsubo or more / 2-story / South balcony / Double-glazing / Warm water washing toilet seat / Underfloor Storage / The window in the bathroom / High-function toilet / Leafy residential area / Mu front building / Ventilation good / Good view / Walk-in closet / All room 6 tatami mats or more / Water filter / City gas / Storeroom / Located on a hill / Maintained sidewalk / Development subdivision in フラット35Sに対応 /地盤調査済 /駐車2台可 /年度内入居可 /省エネ給湯器 /南向き /システムキッチン /浴室乾燥機 /陽当り良好 /全居室収納 /南側道路面す /閑静な住宅地 /LDK15畳以上 /周辺交通量少なめ /和室 /整形地 /シャワー付洗面台 /対面式キッチン /ワイドバルコニー /バリアフリー /トイレ2ヶ所 /浴室1坪以上 /2階建 /南面バルコニー /複層ガラス /温水洗浄便座 /床下収納 /浴室に窓 /高機能トイレ /緑豊かな住宅地 /前面棟無 /通風良好 /眺望良好 /ウォークインクロゼット /全居室6畳以上 /浄水器 /都市ガス /納戸 /高台に立地 /整備された歩道 /開発分譲地内 | Event information イベント情報 | | Local tours (please visitors to direct local) schedule / January 4 (Saturday) ・ January 5 (Sunday) time / 10:00 ~ 17:00 ☆ ☆ ☆ ☆ ☆ ☆ ☆ ☆ ☆ ☆ ☆ ☆ ☆ ☆ ☆ ☆ ☆ ☆ ☆ ☆ ☆ ☆ ☆ ☆ ☆ ☆ ☆ ☆ ☆ ☆ Please come to feel free to local on the day. Repayment example borrowed amount of money 23,980,000 yen of mortgage Payment period 35 years No bonus payments Fukuoka sound credit union 10-year fixed interest rate 1.05% (by eco Jaws corresponding ▲ 0.1%) monthly payments 68,252 yen No down payment ☆ ☆ ☆ ☆ ☆ ☆ ☆ ☆ ☆ ☆ ☆ ☆ ☆ ☆ ☆ ☆ ☆ ☆ ☆ ☆ ☆ ☆ ☆ ☆ ☆ ☆ ☆ ☆ ☆ ☆ 現地見学会(直接現地へご来場ください)日程/1月4日(土曜日)・1月5日(日曜日)時間/10:00 ~ 17:00☆☆☆☆☆☆☆☆☆☆☆☆☆☆☆☆☆☆☆☆☆☆☆☆☆☆☆☆☆☆当日はお気軽に現地までお越しください。住宅ローンの返済例借入金額2398万円 お支払期間35年 ボーナス払いなし福岡ひびき信用金庫 10年固定金利 1.05%(エコジョーズ対応により▲0.1%)月々の返済額 68252円 頭金なし☆☆☆☆☆☆☆☆☆☆☆☆☆☆☆☆☆☆☆☆☆☆☆☆☆☆☆☆☆☆ | Price 価格 | | 23,980,000 yen ~ 24,480,000 yen 2398万円 ~ 2448万円 | Floor plan 間取り | | 4LDK ・ 4LDK + S (storeroom) 4LDK・4LDK+S(納戸) | Units sold 販売戸数 | | 3 units 3戸 | Total units 総戸数 | | 3 units 3戸 | Land area 土地面積 | | 143.05 sq m (43.27 tsubo) (Registration) 143.05m2(43.27坪)(登記) | Building area 建物面積 | | 104.33 sq m ~ 106.82 sq m (31.55 tsubo ~ 32.31 tsubo) (Registration) 104.33m2 ~ 106.82m2(31.55坪 ~ 32.31坪)(登記) | Driveway burden-road 私道負担・道路 | | Road width: northeast side 4.88m ~ Southeast side 5.83m, Asphaltic pavement 道路幅:北東側4.88m ~ 南東側5.83m、アスファルト舗装 | Completion date 完成時期(築年月) | | 2013 late December plans 2013年12月下旬予定 | Address 住所 | | Kitakyushu, Fukuoka Prefecture Yahatahigashi-ku Kiyota 3-2-12 福岡県北九州市八幡東区清田3-2-12 | Traffic 交通 | | Nishitetsu "Yahata high school before" walk 2 minutes 西鉄バス「八幡高校前」歩2分 | Related links 関連リンク | | [Related Sites of this company] 【この会社の関連サイト】 | Person in charge 担当者より | | Rep century The Company, All staff have the professionalism as a real estate advisor, We have the slogan that to realize everyone dreams and ideals. Please leave if it is a thing of real estate to our company !! 担当者century 当社では、スタッフ全員が不動産アドバイザーとしてのプロ意識を持ち、皆様の夢や理想を実現させる事をスローガンにしております。不動産の事なら当社へお任せ下さい!! | Contact お問い合せ先 | | TEL: 0120-800849 [Toll free] Please contact the "saw SUUMO (Sumo)" TEL:0120-800849【通話料無料】「SUUMO(スーモ)を見た」と問い合わせください | Building coverage, floor area ratio 建ぺい率・容積率 | | Kenpei rate: 50%, Volume ratio: 80% 建ペい率:50%、容積率:80% | Time residents 入居時期 | | January 2014 late schedule 2014年1月下旬予定 | Land of the right form 土地の権利形態 | | Ownership 所有権 | Structure and method of construction 構造・工法 | | Wooden 2-story 木造2階建 | Use district 用途地域 | | One low-rise 1種低層 | Land category 地目 | | Residential land 宅地 | Other limitations その他制限事項 | | Tsukita until elementary school 7-minute walk, Tsukita until junior high school walk 17 minutes 槻田小学校まで徒歩7分、槻田中学校まで徒歩17分 | Overview and notices その他概要・特記事項 | | Person in charge: century, Building confirmation number: No. H25SHC104628 担当者:century、建築確認番号:第H25SHC104628号 | Company profile 会社概要 | | <Mediation> Governor of Fukuoka Prefecture (2) No. 016071 (Ltd.) Century real estate Yubinbango805-0061 Kitakyushu, Fukuoka Prefecture Yahatahigashi-ku Nishimoto-cho 2-6-18 <仲介>福岡県知事(2)第016071号(株)センチュリー不動産〒805-0061 福岡県北九州市八幡東区西本町2-6-18 |
Local appearance photo現地外観写真 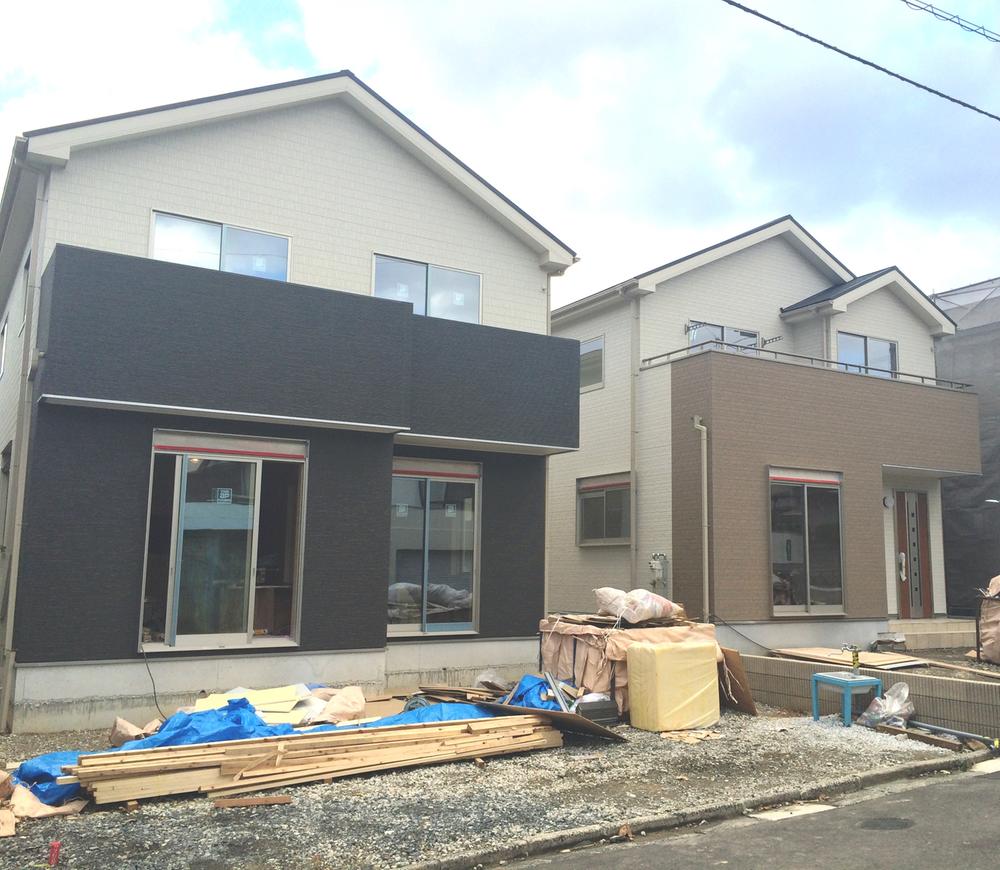 No. 1 destination ・ No. 2 place photo
1号地・2号地写真
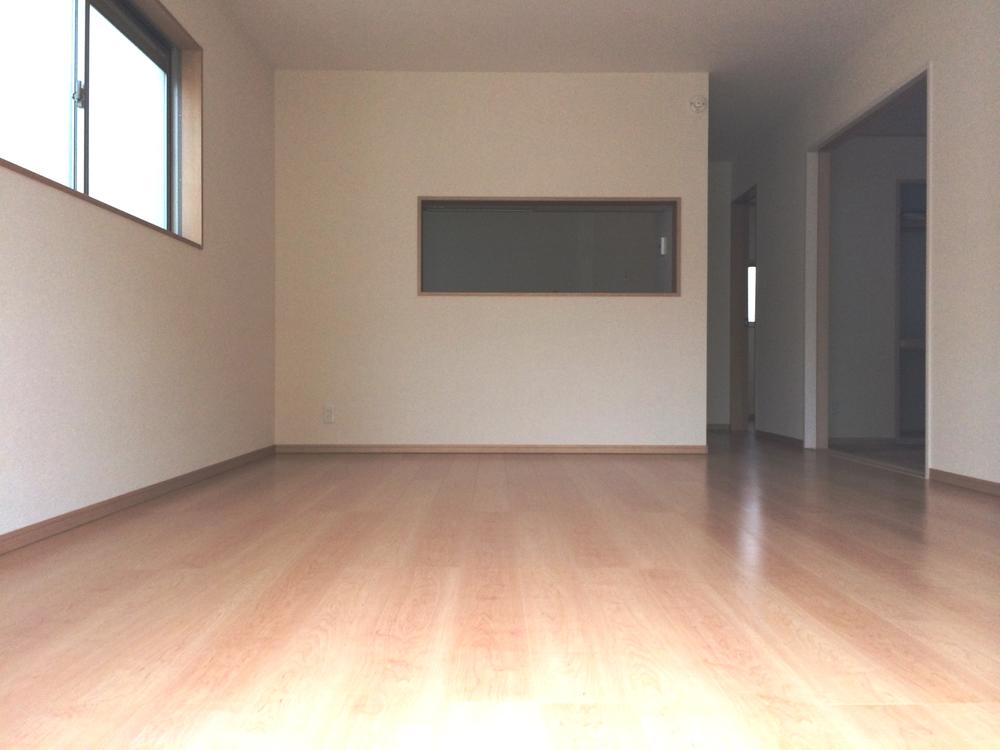 Living
リビング
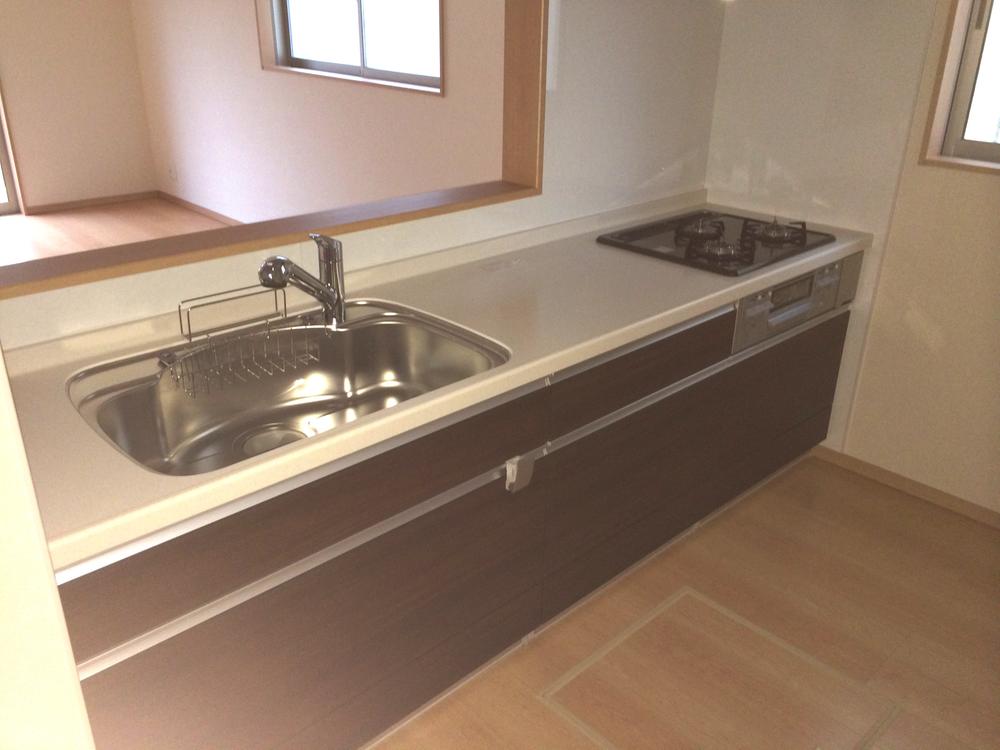 Kitchen
キッチン
Floor plan間取り図 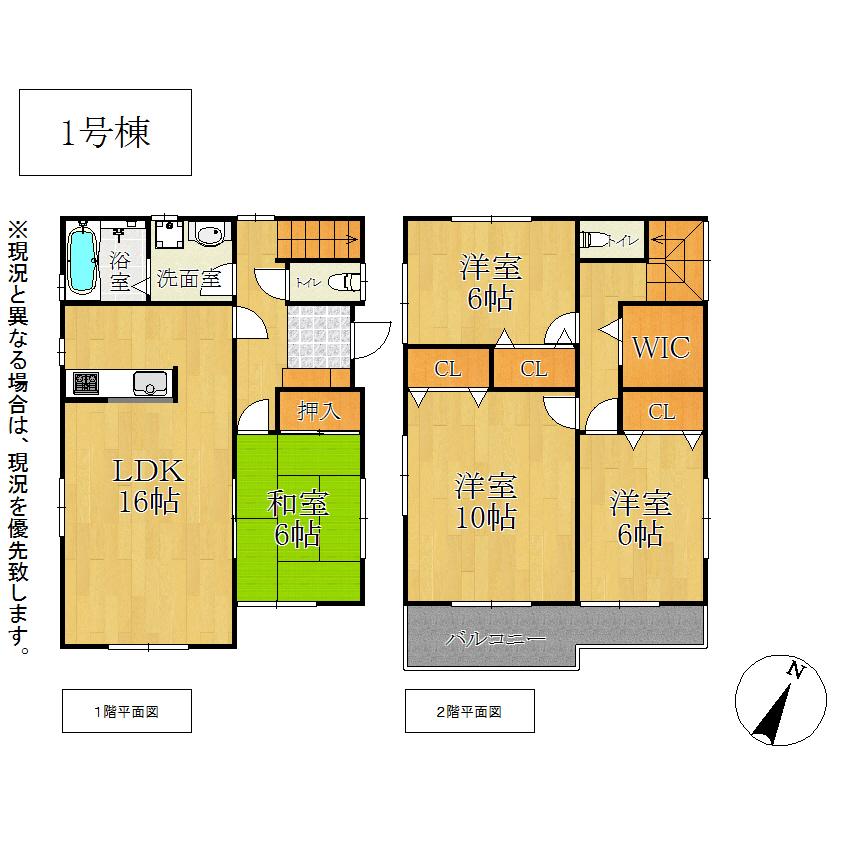 (1 Building), Price 24,480,000 yen, 4LDK+S, Land area 143.05 sq m , Building area 106.82 sq m
(1号棟)、価格2448万円、4LDK+S、土地面積143.05m2、建物面積106.82m2
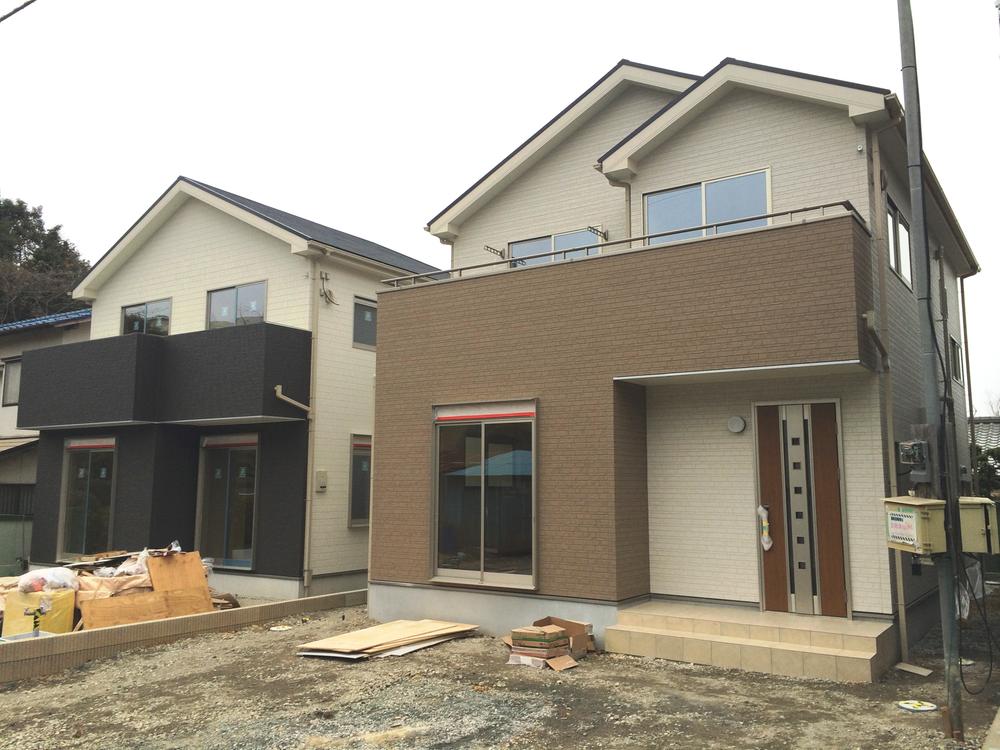 Local appearance photo
現地外観写真
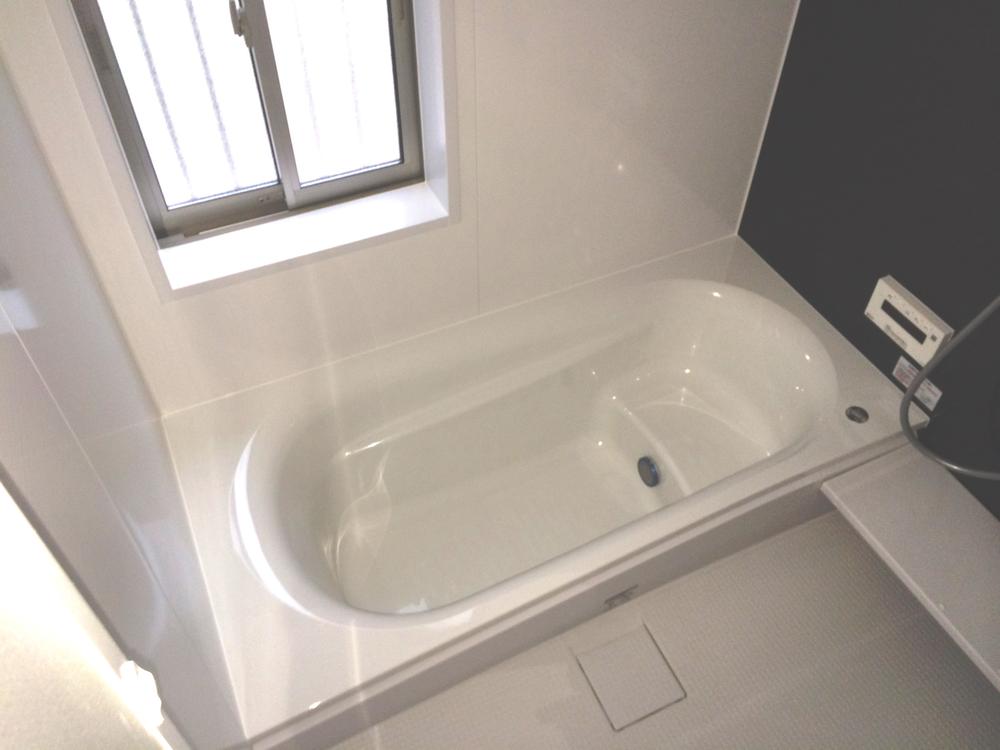 Bathroom
浴室
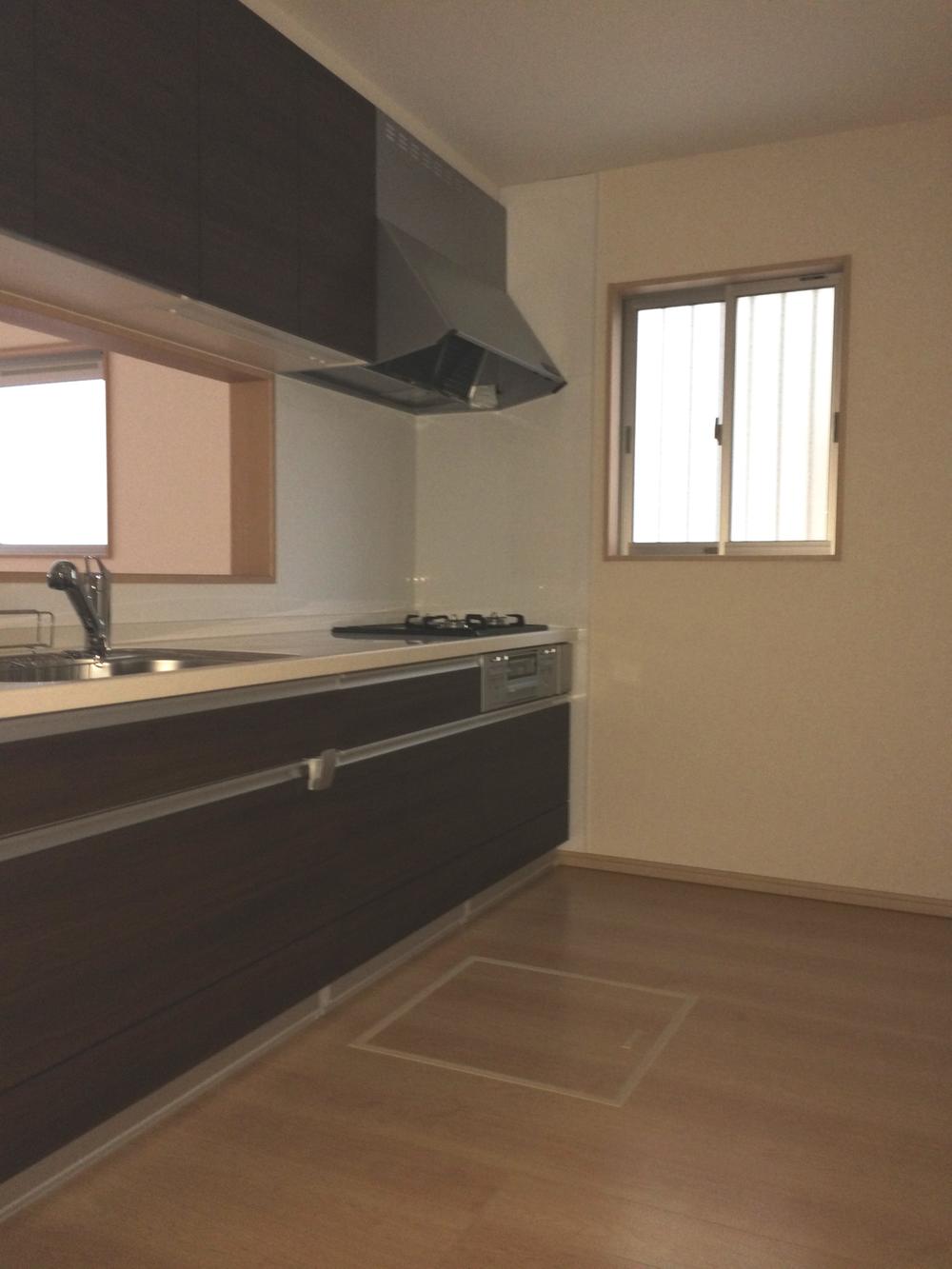 Kitchen
キッチン
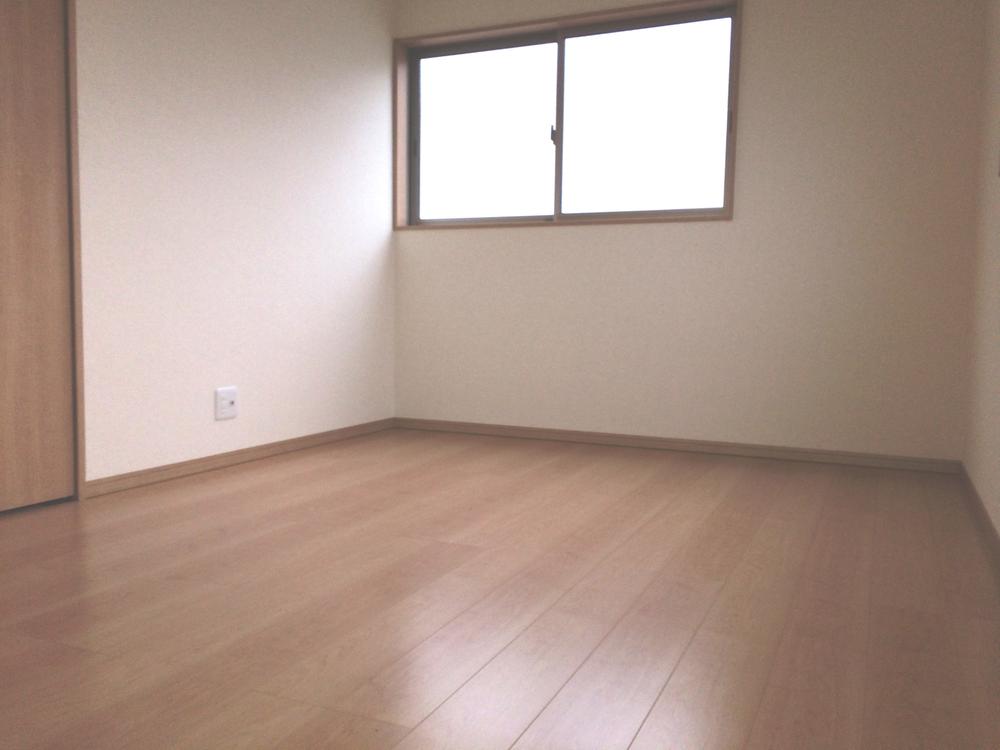 Non-living room
リビング以外の居室
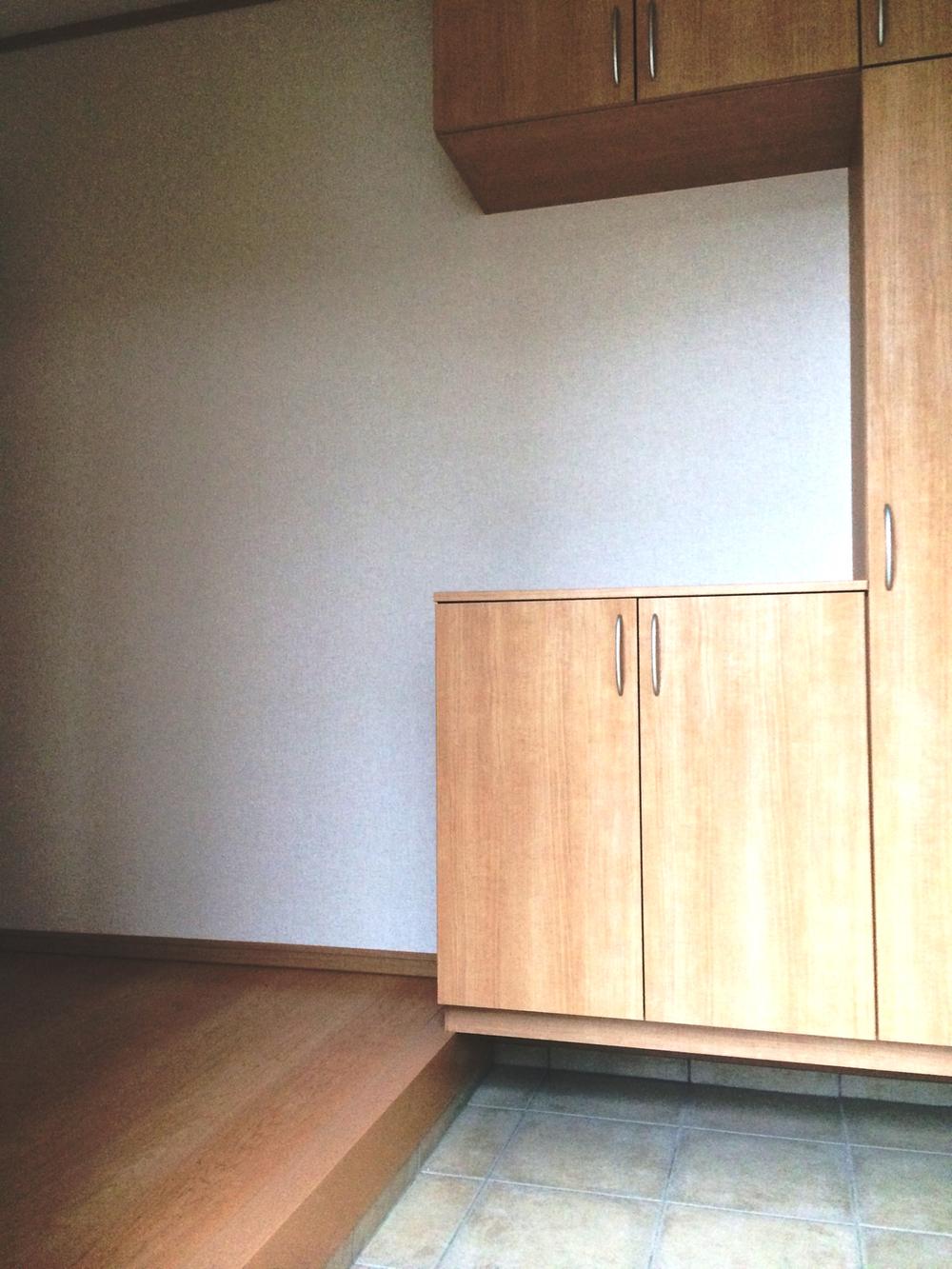 Entrance
玄関
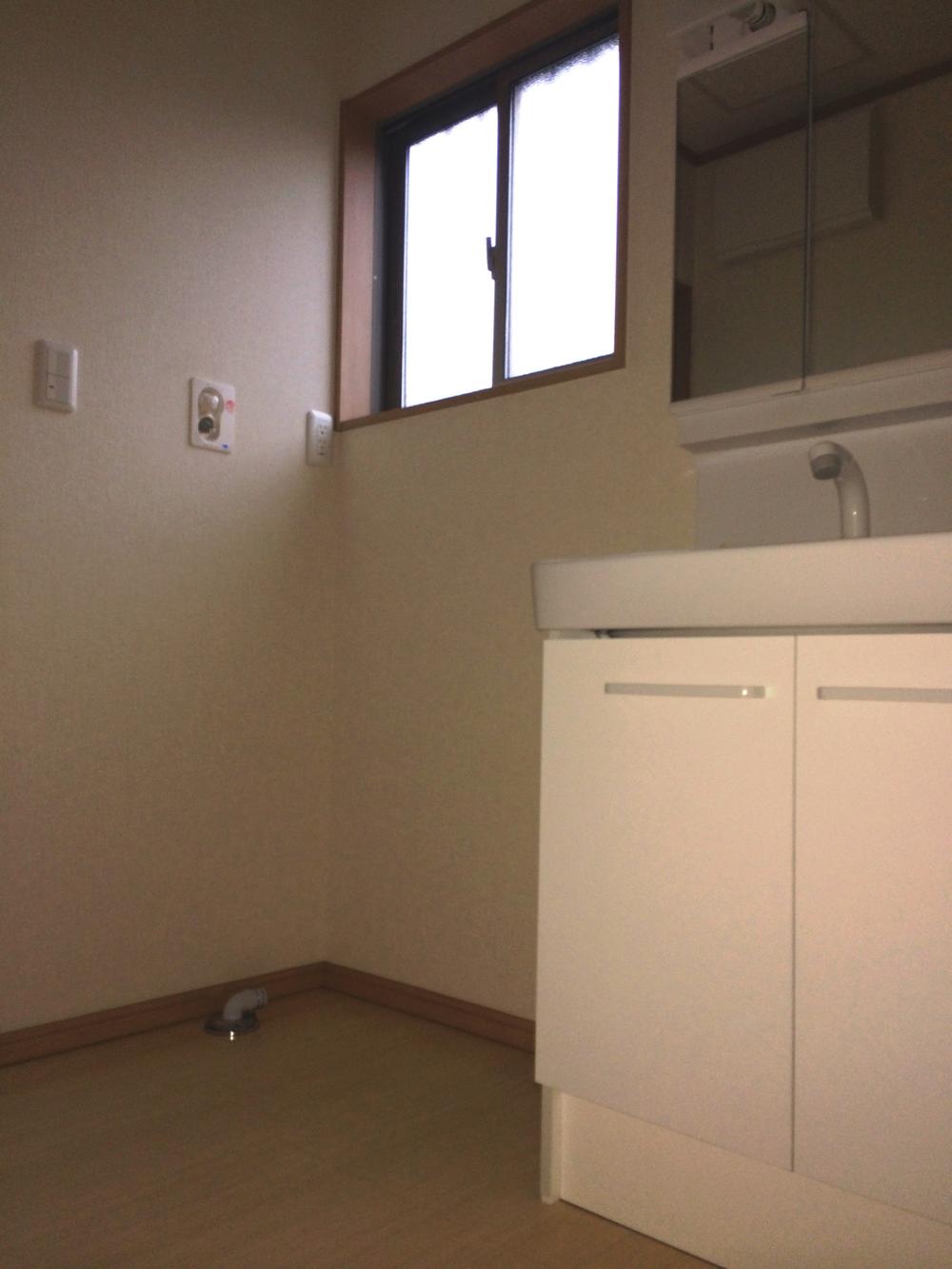 Wash basin, toilet
洗面台・洗面所
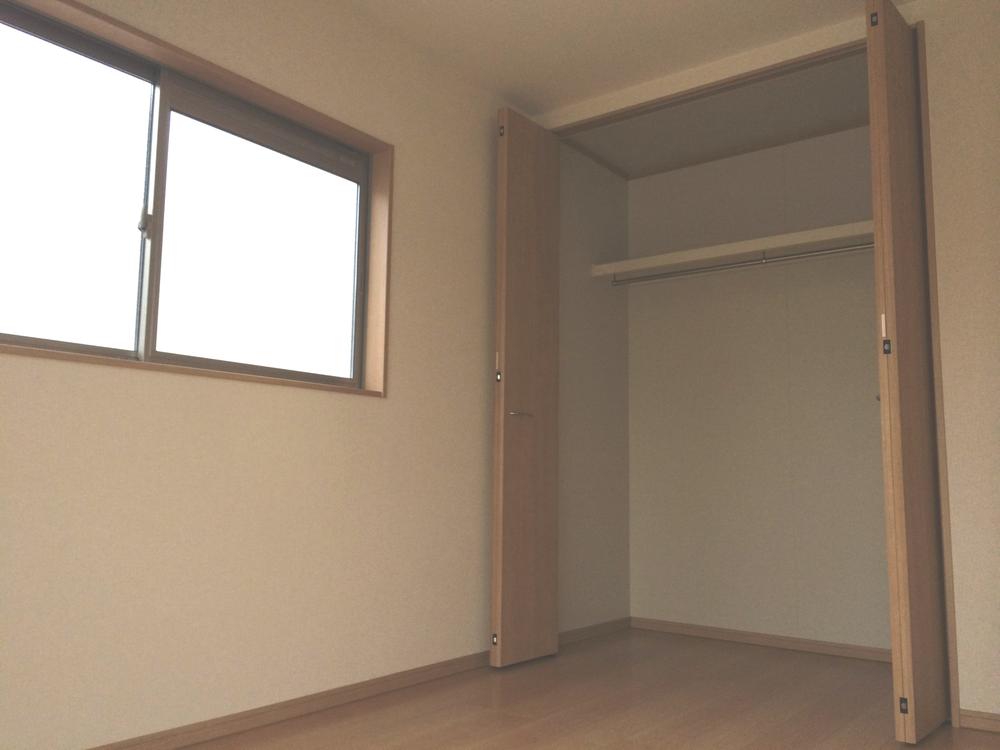 Receipt
収納
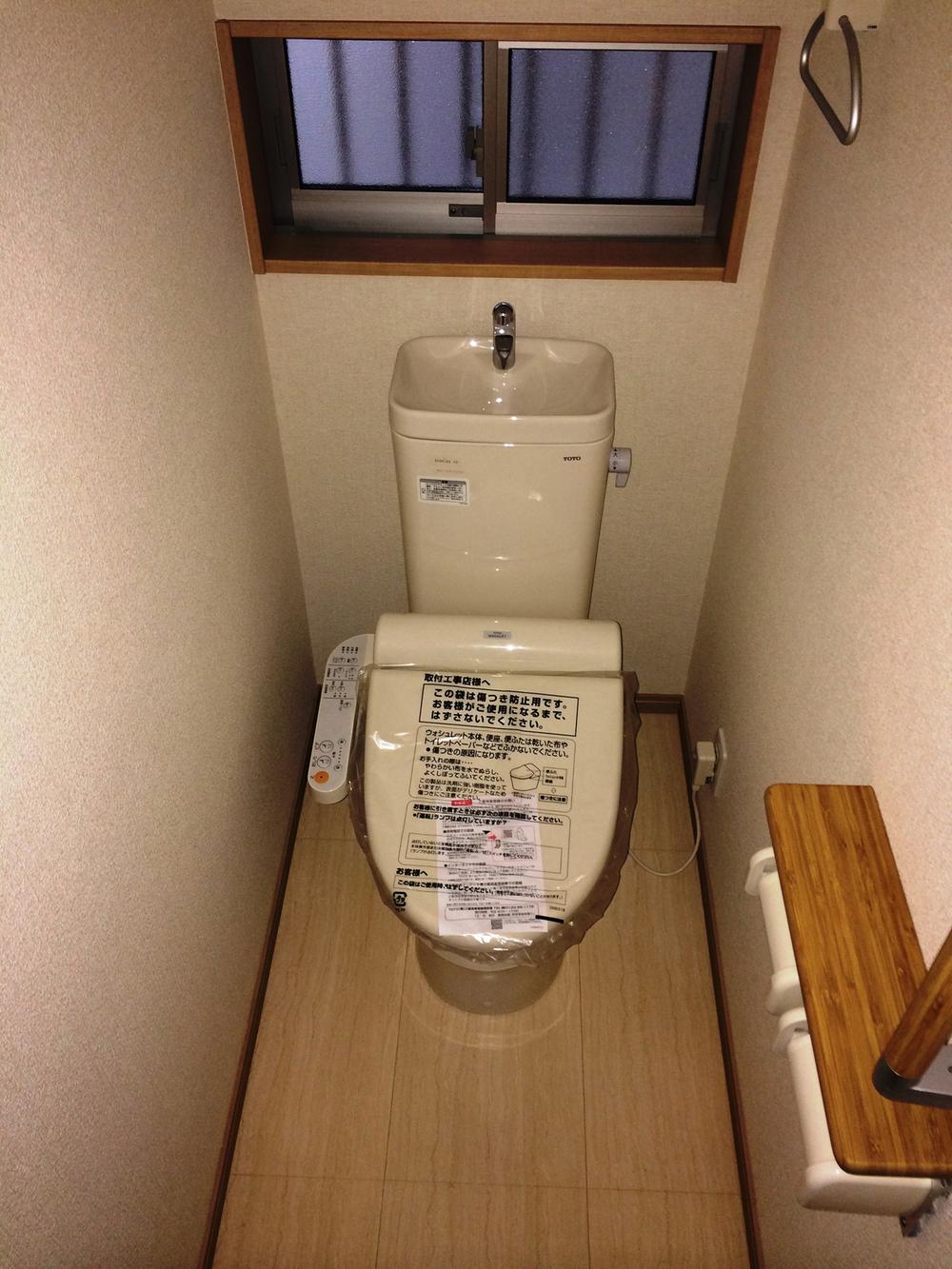 Toilet
トイレ
Local photos, including front road前面道路含む現地写真 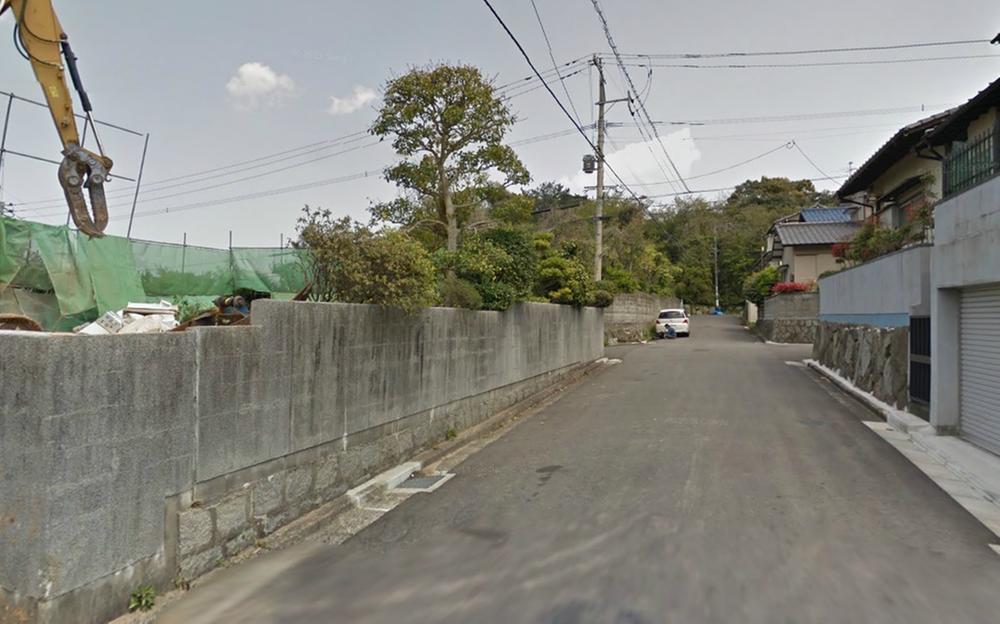 Local (April 2013) Shooting
現地(2013年4月)撮影
Supermarketスーパー 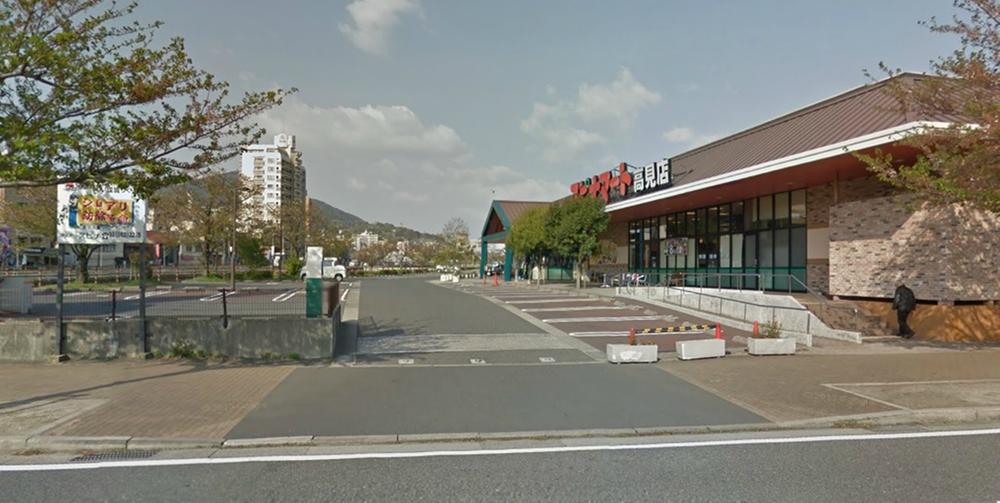 About 4 minutes in the 1800m car until Supinamato Takami shop
スピナマート高見店まで1800m 車で約4分
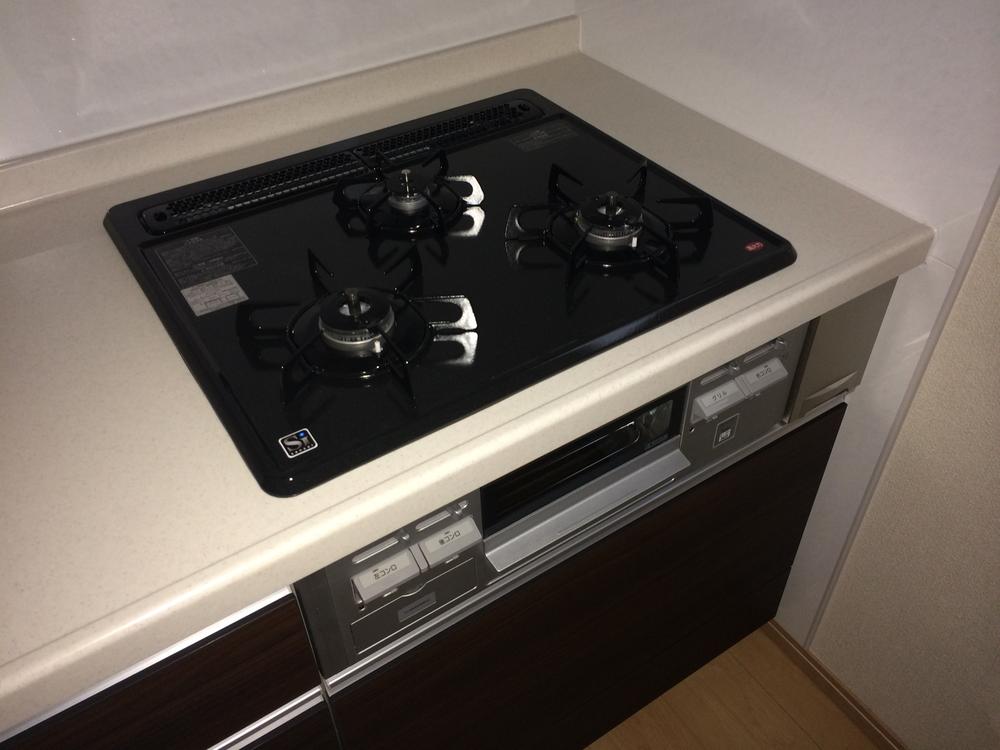 Other introspection
その他内観
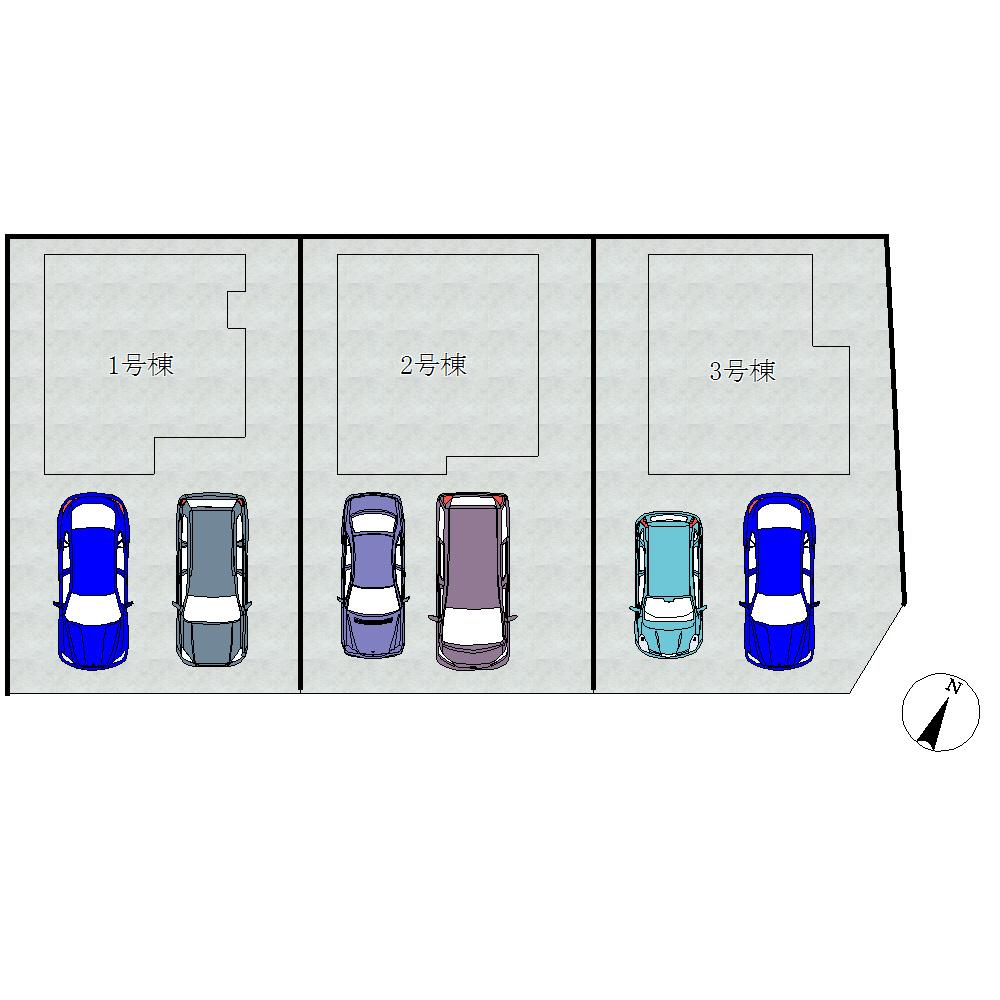 The entire compartment Figure
全体区画図
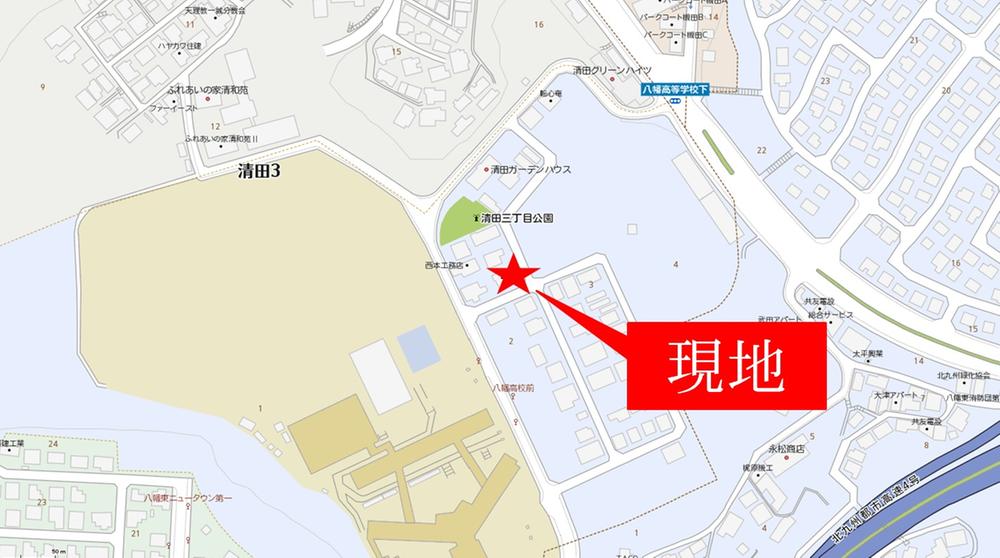 Local guide map
現地案内図
Floor plan間取り図 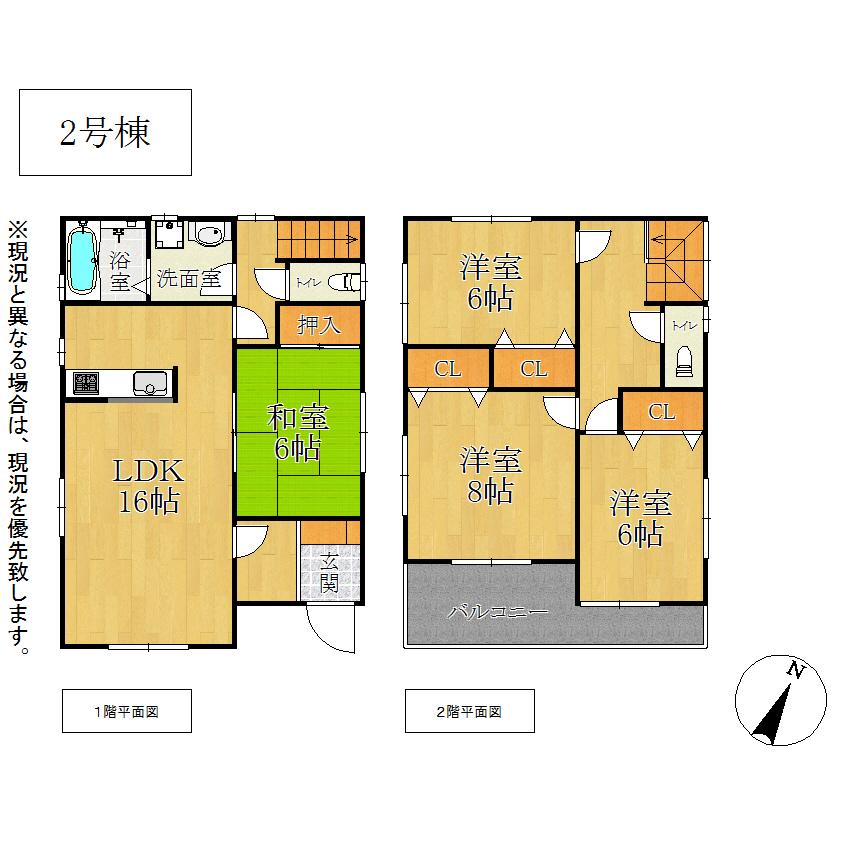 (Building 2), Price 23,980,000 yen, 4LDK, Land area 143.05 sq m , Building area 104.33 sq m
(2号棟)、価格2398万円、4LDK、土地面積143.05m2、建物面積104.33m2
Convenience storeコンビニ 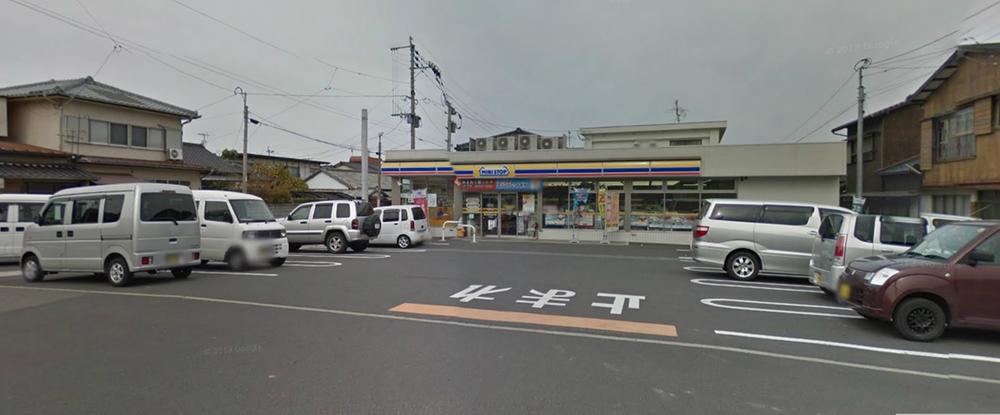 Until MINISTOP 810m
ミニストップまで810m
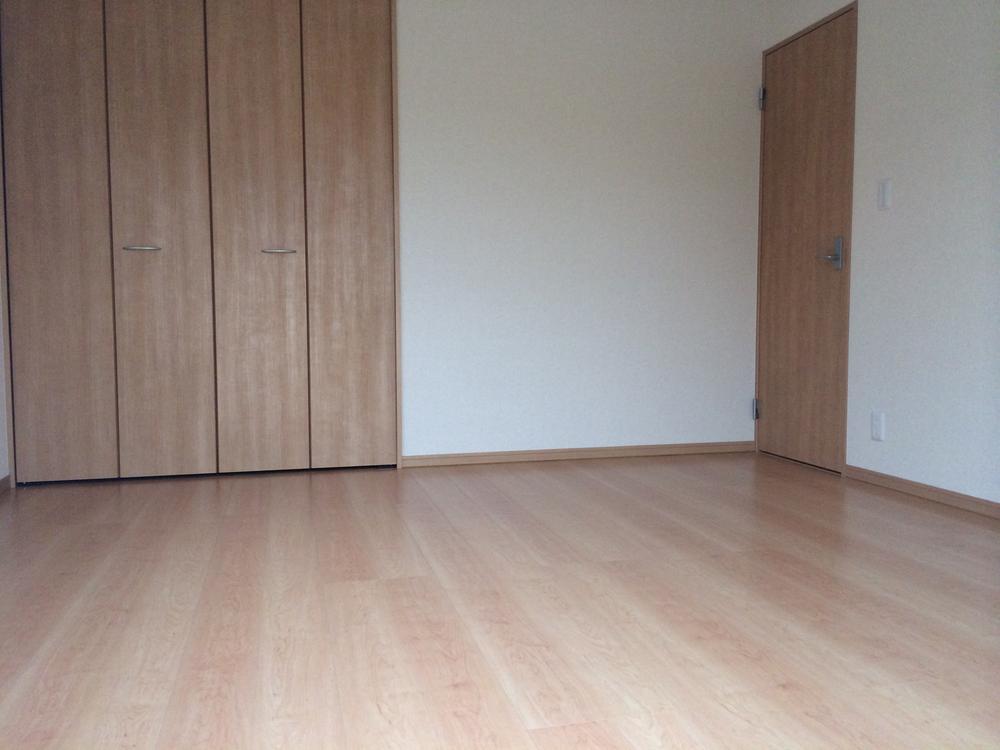 Other introspection
その他内観
Floor plan間取り図 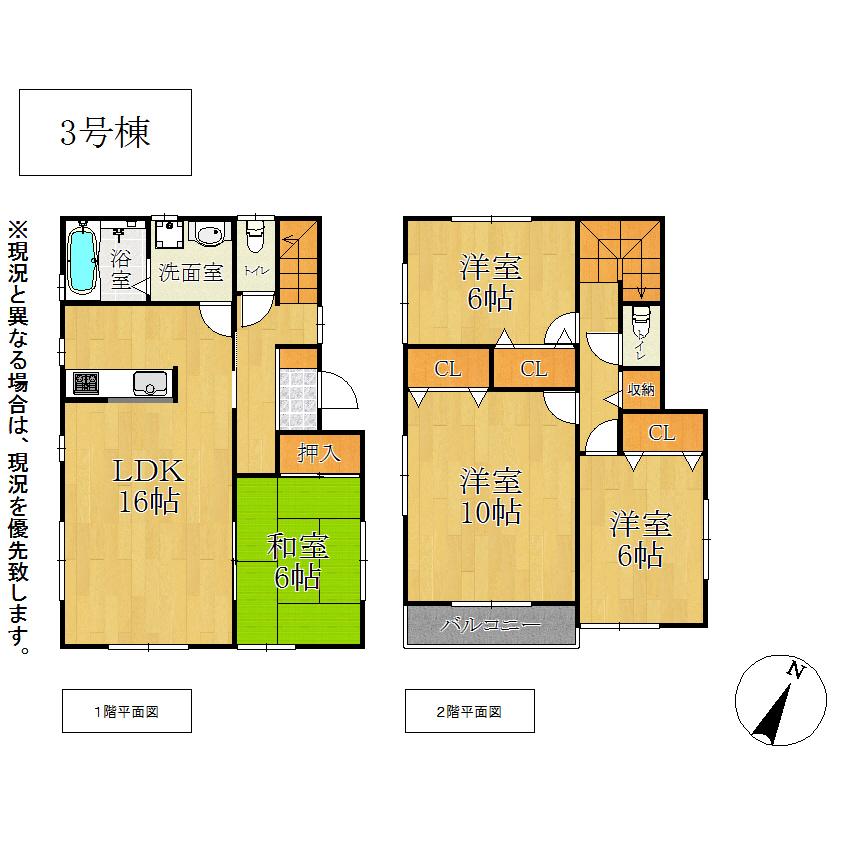 (3 Building), Price 24,480,000 yen, 4LDK, Land area 143.05 sq m , Building area 104.33 sq m
(3号棟)、価格2448万円、4LDK、土地面積143.05m2、建物面積104.33m2
Location
|






















