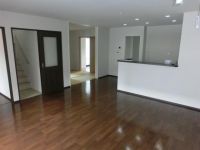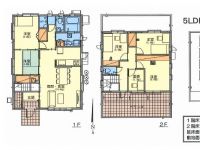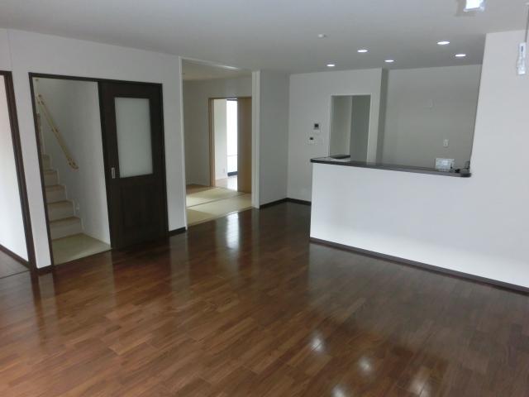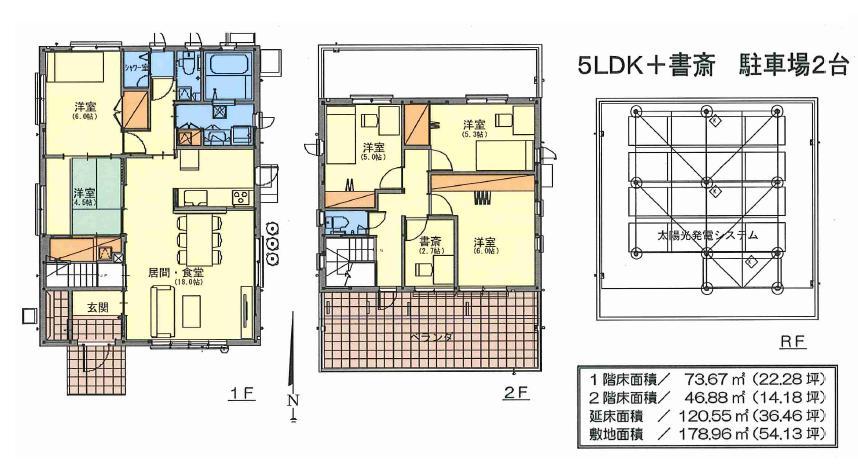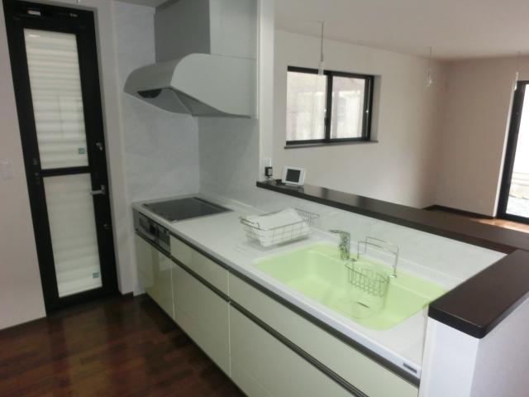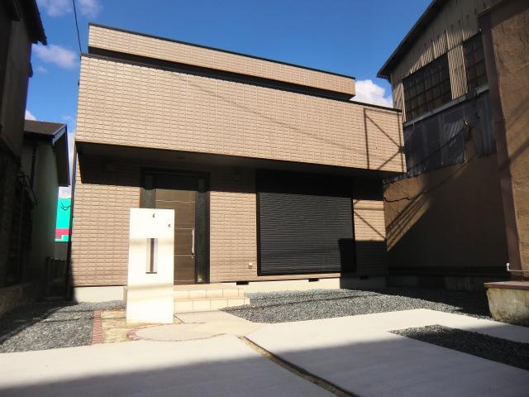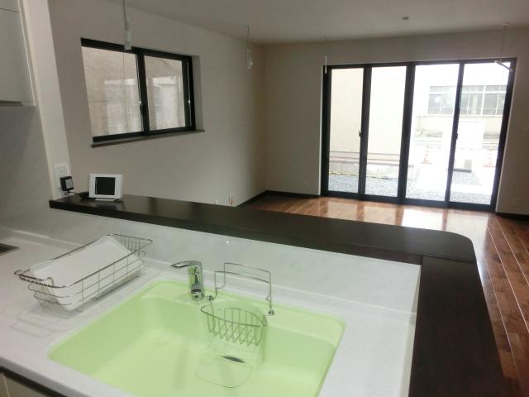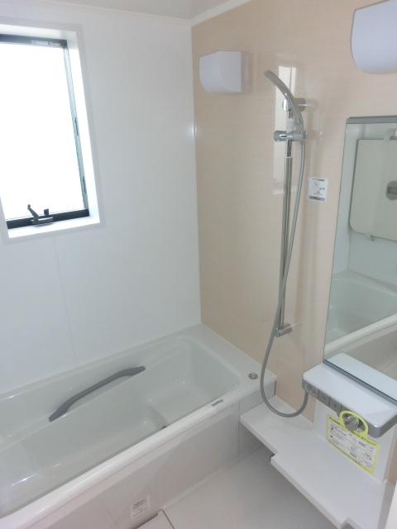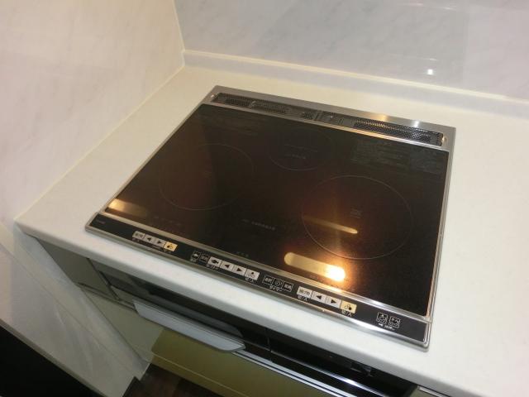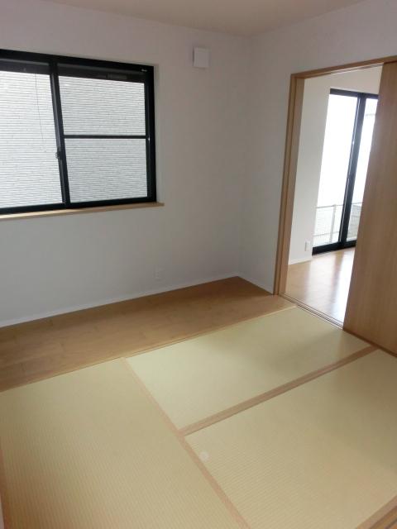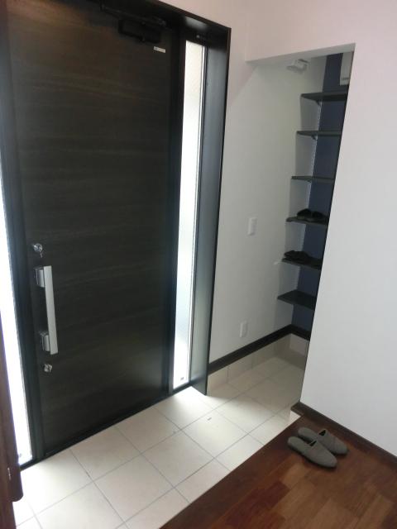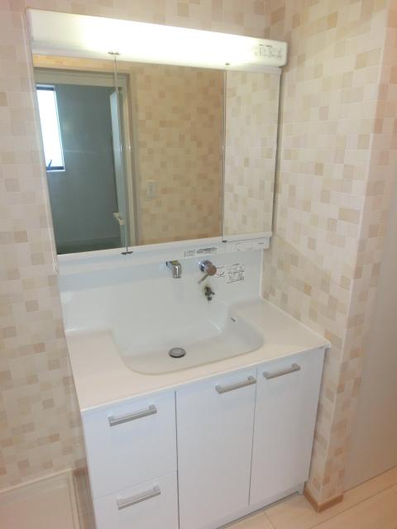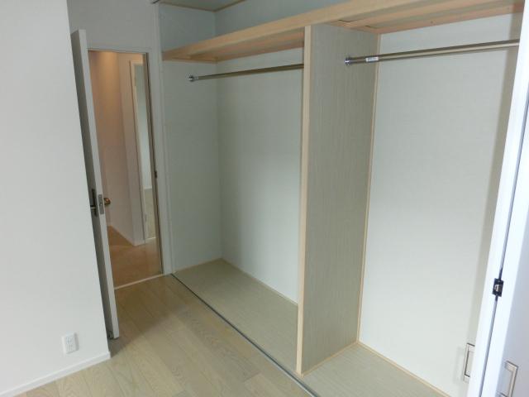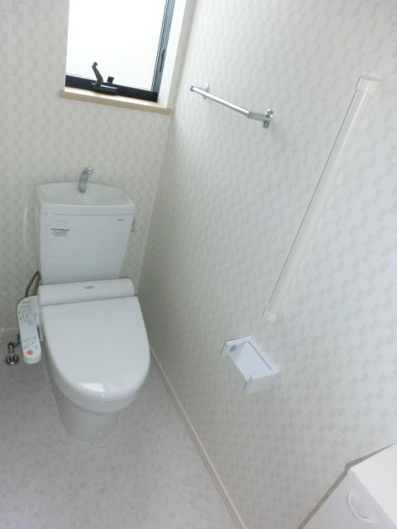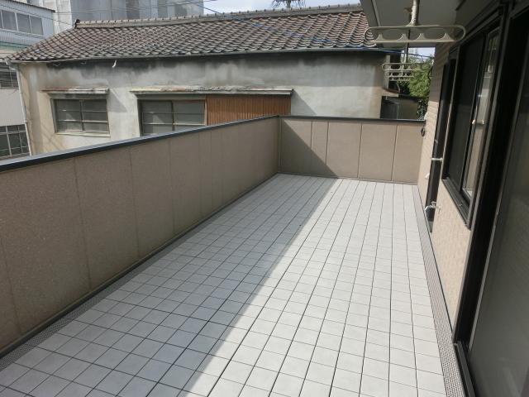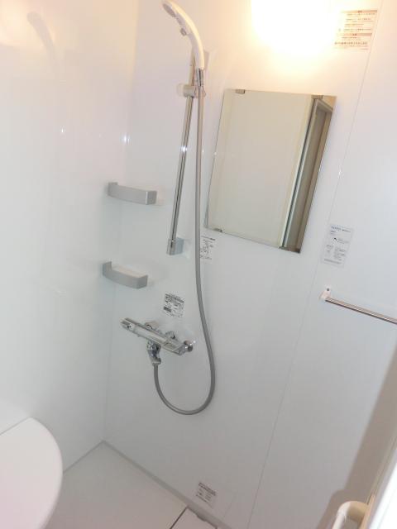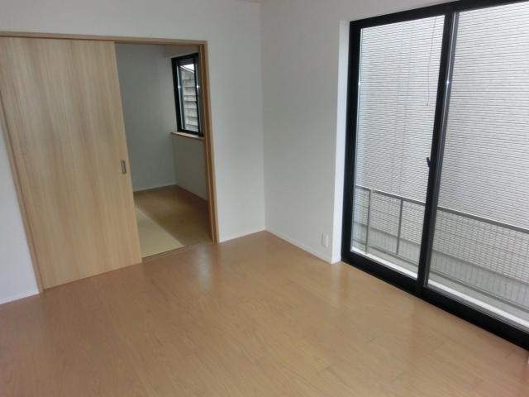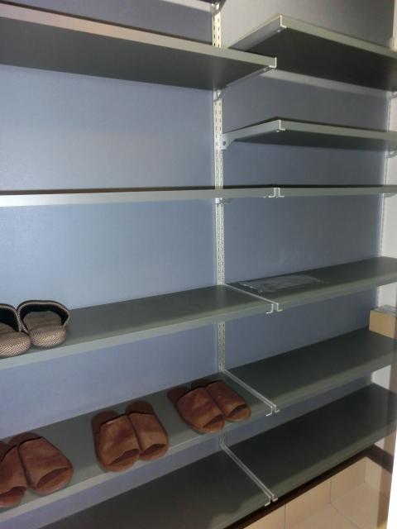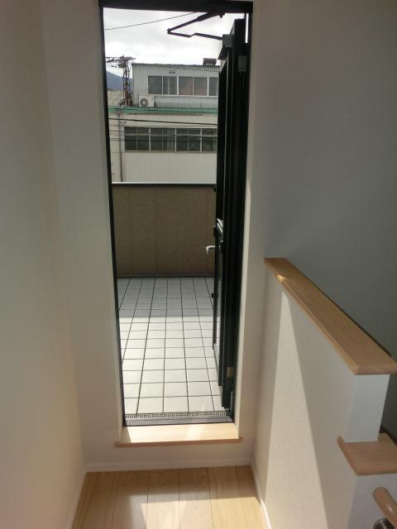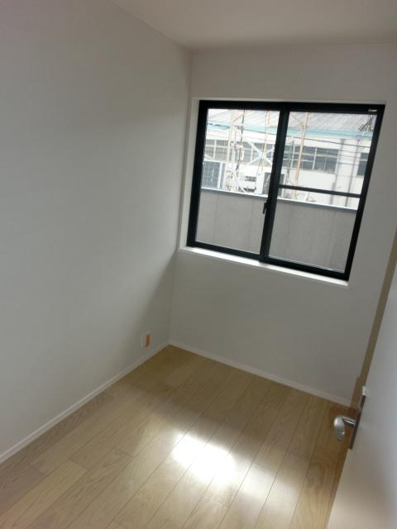|
|
Kitakyushu, Fukuoka Prefecture Yahatanishi-ku
福岡県北九州市八幡西区
|
|
JR Kagoshima Main Line "Kurosaki" walk 13 minutes
JR鹿児島本線「黒崎」歩13分
|
|
Beruhausu detached to Asahi Kasei! All-electric specifications of 5LDK! Not tenants
旭化成へーベルハウス戸建!5LDKのオール電化仕様!未入居
|
Features pickup 特徴ピックアップ | | Solar power system / Parking three or more possible / Immediate Available / LDK18 tatami mats or more / Super close / Facing south / System kitchen / Bathroom Dryer / All room storage / Washbasin with shower / Face-to-face kitchen / Toilet 2 places / Bathroom 1 tsubo or more / 2-story / South balcony / Warm water washing toilet seat / The window in the bathroom / IH cooking heater / All-electric 太陽光発電システム /駐車3台以上可 /即入居可 /LDK18畳以上 /スーパーが近い /南向き /システムキッチン /浴室乾燥機 /全居室収納 /シャワー付洗面台 /対面式キッチン /トイレ2ヶ所 /浴室1坪以上 /2階建 /南面バルコニー /温水洗浄便座 /浴室に窓 /IHクッキングヒーター /オール電化 |
Price 価格 | | 35 million yen 3500万円 |
Floor plan 間取り | | 5LDK + S (storeroom) 5LDK+S(納戸) |
Units sold 販売戸数 | | 1 units 1戸 |
Land area 土地面積 | | 178.96 sq m (registration) 178.96m2(登記) |
Building area 建物面積 | | 120.55 sq m (registration) 120.55m2(登記) |
Driveway burden-road 私道負担・道路 | | Nothing, South 10m width (contact the road width 10m) 無、南10m幅(接道幅10m) |
Completion date 完成時期(築年月) | | May 2012 2012年5月 |
Address 住所 | | Kitakyushu, Fukuoka Prefecture Yahatanishi-ku plum 1 福岡県北九州市八幡西区紅梅1 |
Traffic 交通 | | JR Kagoshima Main Line "Kurosaki" walk 13 minutes
Nishitetsu "Hongmei bus stop" walk 5 minutes JR鹿児島本線「黒崎」歩13分
西鉄バス「紅梅バス停」歩5分 |
Contact お問い合せ先 | | (Ltd.) housing distribution management center TEL: 093-581-5006 Please inquire as "saw SUUMO (Sumo)" (株)住宅流通管理センターTEL:093-581-5006「SUUMO(スーモ)を見た」と問い合わせください |
Building coverage, floor area ratio 建ぺい率・容積率 | | 60% ・ 200% 60%・200% |
Time residents 入居時期 | | Immediate available 即入居可 |
Land of the right form 土地の権利形態 | | Ownership 所有権 |
Structure and method of construction 構造・工法 | | Light-gauge steel 2-story 軽量鉄骨2階建 |
Construction 施工 | | Asahi Kasei Homes Co., Ltd. 旭化成ホームズ(株) |
Use district 用途地域 | | Semi-industrial 準工業 |
Overview and notices その他概要・特記事項 | | Facilities: Public Water Supply, This sewage, All-electric, Building confirmation number: No. KJH-11-03418-1, Parking: Garage 設備:公営水道、本下水、オール電化、建築確認番号:第KJH-11-03418-1号、駐車場:車庫 |
Company profile 会社概要 | | <Mediation> Governor of Fukuoka Prefecture (8) No. 008847 (Ltd.) housing distribution management center Yubinbango803-0841 Kitakyushu, Fukuoka Prefecture Kokurakita Ku Shimizu 3-10-17 <仲介>福岡県知事(8)第008847号(株)住宅流通管理センター〒803-0841 福岡県北九州市小倉北区清水3-10-17 |
