New Homes » Kyushu » Fukuoka Prefecture » Kitakyushu Yahatanishi-ku
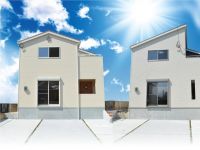 
| | Kitakyushu, Fukuoka Prefecture Yahatanishi-ku 福岡県北九州市八幡西区 |
| Chikuho electric railway "Nishiyama" walk 7 minutes 筑豊電気鉄道「西山」歩7分 |
| ■ New furniture ・ With lighting (first arrival for one person) ■ All-electric housing ■ Parking 3 cars ■ Spacious LDK18 Pledge ■ Ordinance of the Ministry of quasi-fireproof structure ■新品家具・照明付(先着1名様)■オール電化住宅■駐車場3台■広々LDK18帖■省令準耐火構造 |
| Parking three or more possible, Immediate Available, LDK18 tatami mats or more, Energy-saving water heaters, System kitchen, Bathroom Dryer, All room storageese-style room, Shaping land, Washbasin with shower, Face-to-face kitchen, Barrier-free, Toilet 2 places, Bathroom 1 tsubo or more, 2-story, Southeast direction, Double-glazing, Otobasu, Warm water washing toilet seat, Underfloor Storage, The window in the bathroom, TV monitor interphone, High-function toilet, Ventilation good, IH cooking heater, Dish washing dryer, Walk-in closet, Water filter, All-electric 駐車3台以上可、即入居可、LDK18畳以上、省エネ給湯器、システムキッチン、浴室乾燥機、全居室収納、和室、整形地、シャワー付洗面台、対面式キッチン、バリアフリー、トイレ2ヶ所、浴室1坪以上、2階建、東南向き、複層ガラス、オートバス、温水洗浄便座、床下収納、浴室に窓、TVモニタ付インターホン、高機能トイレ、通風良好、IHクッキングヒーター、食器洗乾燥機、ウォークインクロゼット、浄水器、オール電化 |
Features pickup 特徴ピックアップ | | Parking three or more possible / Immediate Available / LDK18 tatami mats or more / Energy-saving water heaters / System kitchen / Bathroom Dryer / All room storage / Japanese-style room / Shaping land / Washbasin with shower / Face-to-face kitchen / Barrier-free / Toilet 2 places / Bathroom 1 tsubo or more / 2-story / Southeast direction / Double-glazing / Otobasu / Warm water washing toilet seat / Underfloor Storage / The window in the bathroom / TV monitor interphone / High-function toilet / Ventilation good / IH cooking heater / Dish washing dryer / Walk-in closet / Water filter / All-electric 駐車3台以上可 /即入居可 /LDK18畳以上 /省エネ給湯器 /システムキッチン /浴室乾燥機 /全居室収納 /和室 /整形地 /シャワー付洗面台 /対面式キッチン /バリアフリー /トイレ2ヶ所 /浴室1坪以上 /2階建 /東南向き /複層ガラス /オートバス /温水洗浄便座 /床下収納 /浴室に窓 /TVモニタ付インターホン /高機能トイレ /通風良好 /IHクッキングヒーター /食器洗乾燥機 /ウォークインクロゼット /浄水器 /オール電化 | Event information イベント情報 | | Local tours (please make a reservation beforehand) schedule / Every Saturday, Sunday and public holidays time / 10:00 ~ 20:00 現地見学会(事前に必ず予約してください)日程/毎週土日祝時間/10:00 ~ 20:00 | Price 価格 | | 24,800,000 yen 2480万円 | Floor plan 間取り | | 4LDK 4LDK | Units sold 販売戸数 | | 2 units 2戸 | Total units 総戸数 | | 2 units 2戸 | Land area 土地面積 | | 140.98 sq m ~ 141.11 sq m (registration) 140.98m2 ~ 141.11m2(登記) | Building area 建物面積 | | 105.57 sq m 105.57m2 | Driveway burden-road 私道負担・道路 | | Road width: 4.4m 道路幅:4.4m | Completion date 完成時期(築年月) | | 2013 mid-April 2013年4月中旬 | Address 住所 | | Kitakyushu, Fukuoka Prefecture Yahatanishi-ku Shimokojaku 3-15 福岡県北九州市八幡西区下上津役3-15 | Traffic 交通 | | Chikuho electric railway "Nishiyama" walk 7 minutes 筑豊電気鉄道「西山」歩7分
| Related links 関連リンク | | [Related Sites of this company] 【この会社の関連サイト】 | Person in charge 担当者より | | The person in charge Shioya 担当者塩屋 | Contact お問い合せ先 | | (Ltd.) SanMegumi estate TEL: 0800-603-1967 [Toll free] mobile phone ・ Also available from PHS
Caller ID is not notified
Please contact the "saw SUUMO (Sumo)"
If it does not lead, If the real estate company (株)三惠地所TEL:0800-603-1967【通話料無料】携帯電話・PHSからもご利用いただけます
発信者番号は通知されません
「SUUMO(スーモ)を見た」と問い合わせください
つながらない方、不動産会社の方は
| Building coverage, floor area ratio 建ぺい率・容積率 | | Kenpei rate: 60%, Volume ratio: 200% 建ペい率:60%、容積率:200% | Time residents 入居時期 | | Immediate available 即入居可 | Land of the right form 土地の権利形態 | | Ownership 所有権 | Structure and method of construction 構造・工法 | | Wooden 2-story (2 × 4 construction method) 木造2階建(2×4工法) | Use district 用途地域 | | One dwelling 1種住居 | Land category 地目 | | Residential land 宅地 | Overview and notices その他概要・特記事項 | | Contact: Shioya 担当者:塩屋 | Company profile 会社概要 | | <Mediation> Governor of Fukuoka Prefecture (6) No. 010084 (Ltd.) SanMegumi estate Yubinbango810-0073 Fukuoka Chuo-ku, Fukuoka City Maizuru 2-8-29 Nippo Sansenu Maizuru 202 <仲介>福岡県知事(6)第010084号(株)三惠地所〒810-0073 福岡県福岡市中央区舞鶴2-8-29 日宝サンセーヌ舞鶴202 |
Local appearance photo現地外観写真 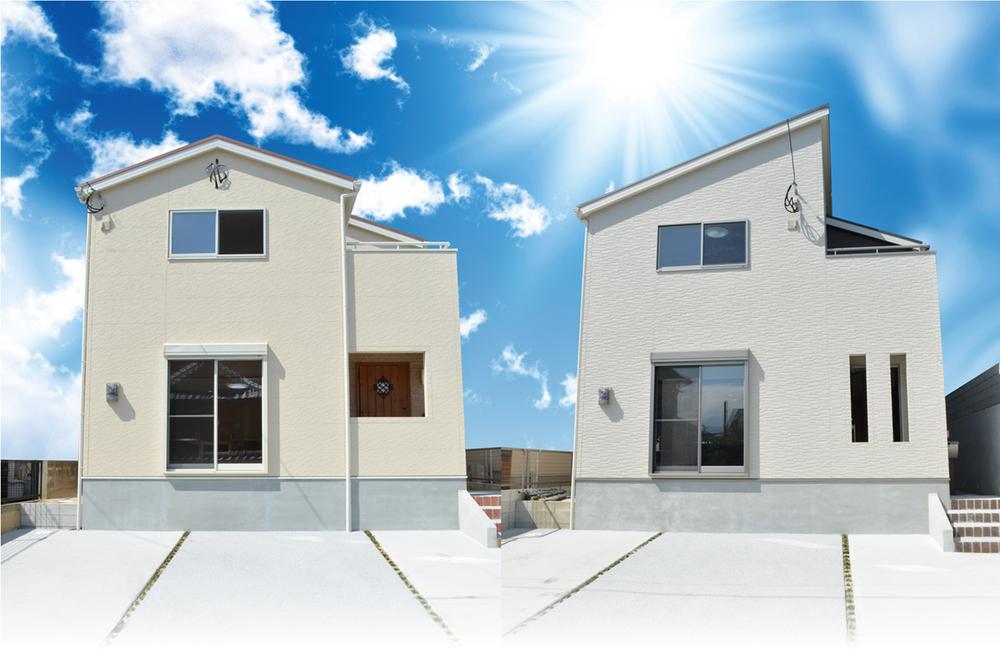 Local (10 May 2013) Ordinance shooting parking with three quasi-fireproof structure
現地(2013年10月)撮影駐車場3台付省令準耐火構造
Livingリビング 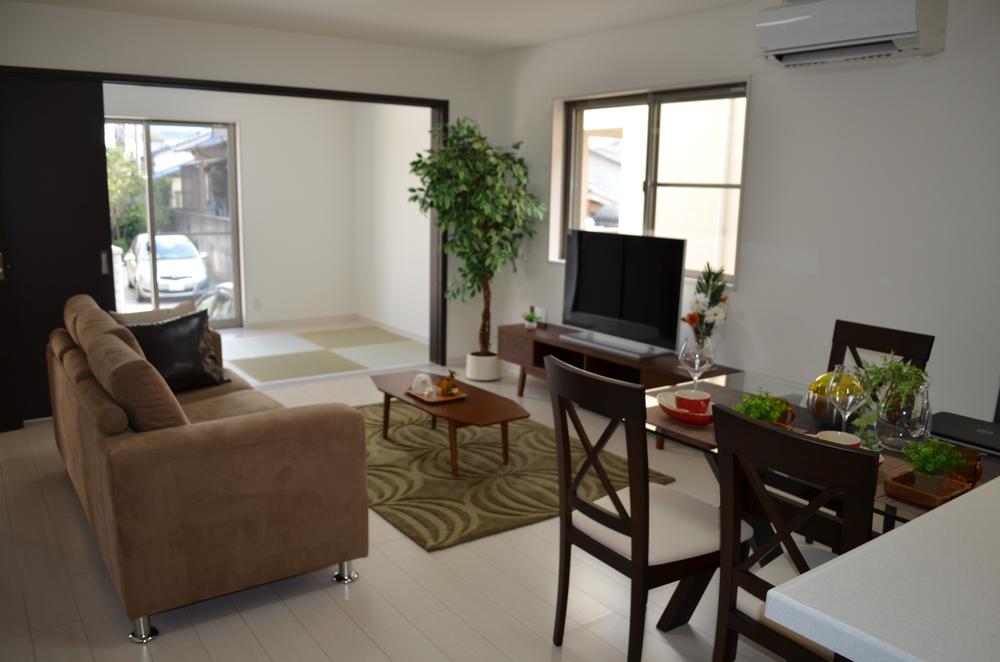 New furniture ・ illumination ・ Air-conditioned All rooms have double-glazing
新品家具・照明・エアコン付
全室ペアガラス
Kitchenキッチン 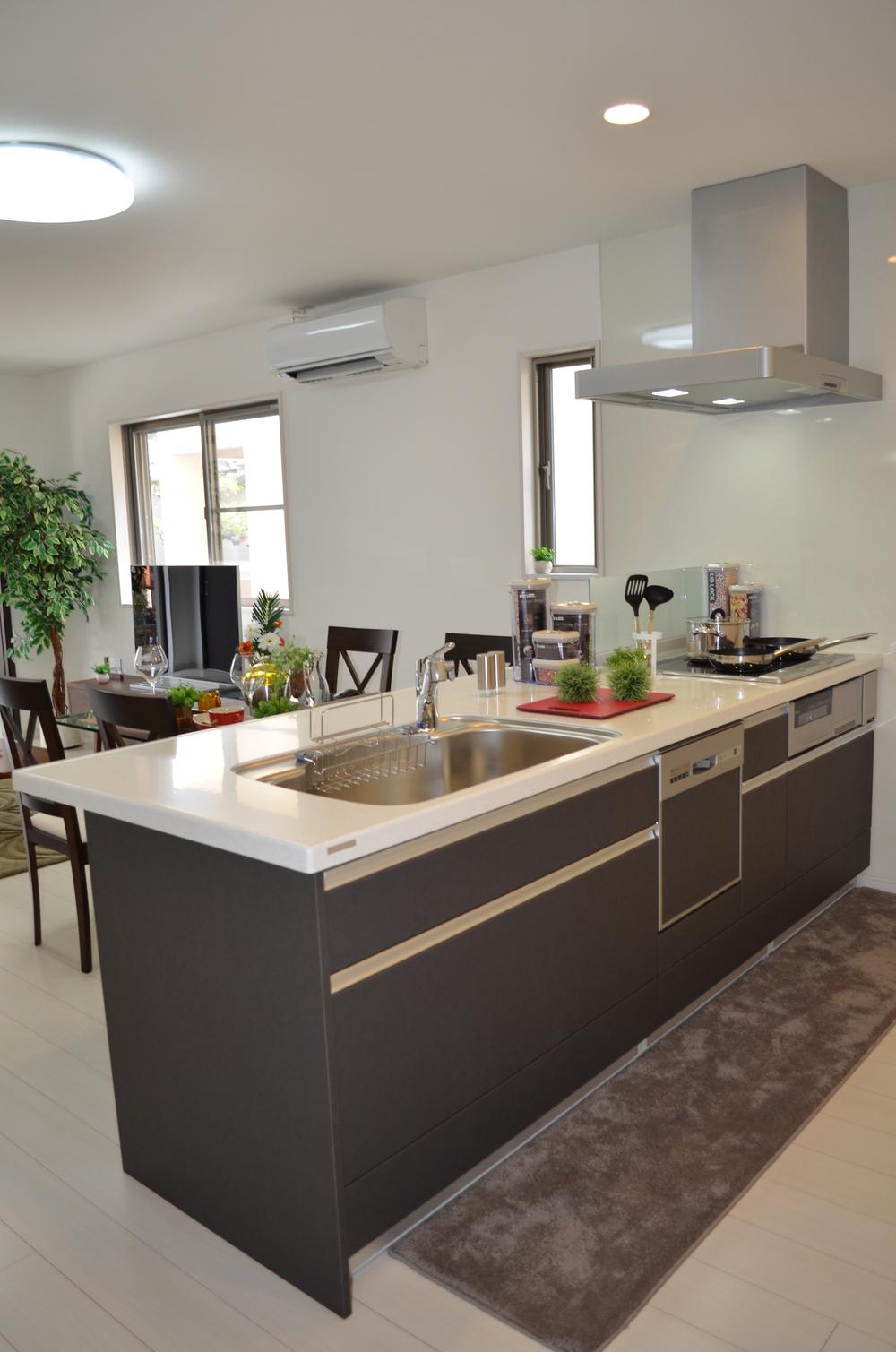 With dish washing dryer With water purifier With soft motion rail With Eco-handle
食器洗乾燥機付
浄水器付
ソフトモーションレール付
エコハンドル付
Floor plan間取り図 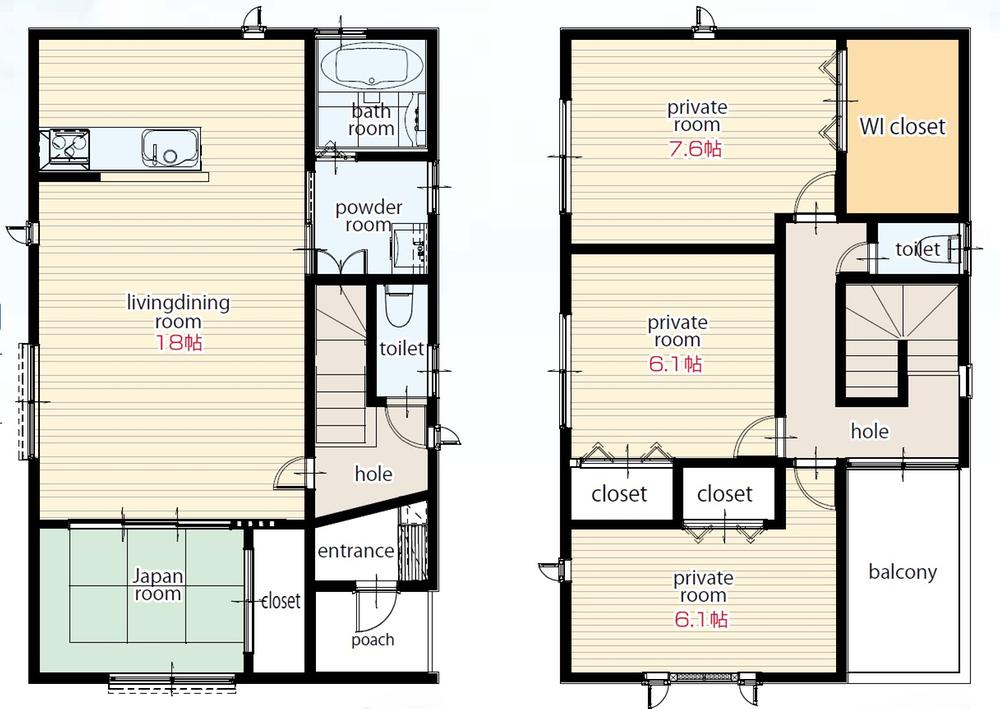 (No. 1 point), Price 24,800,000 yen, 4LDK, Land area 140.98 sq m , Building area 105.57 sq m
(1号地)、価格2480万円、4LDK、土地面積140.98m2、建物面積105.57m2
Bathroom浴室 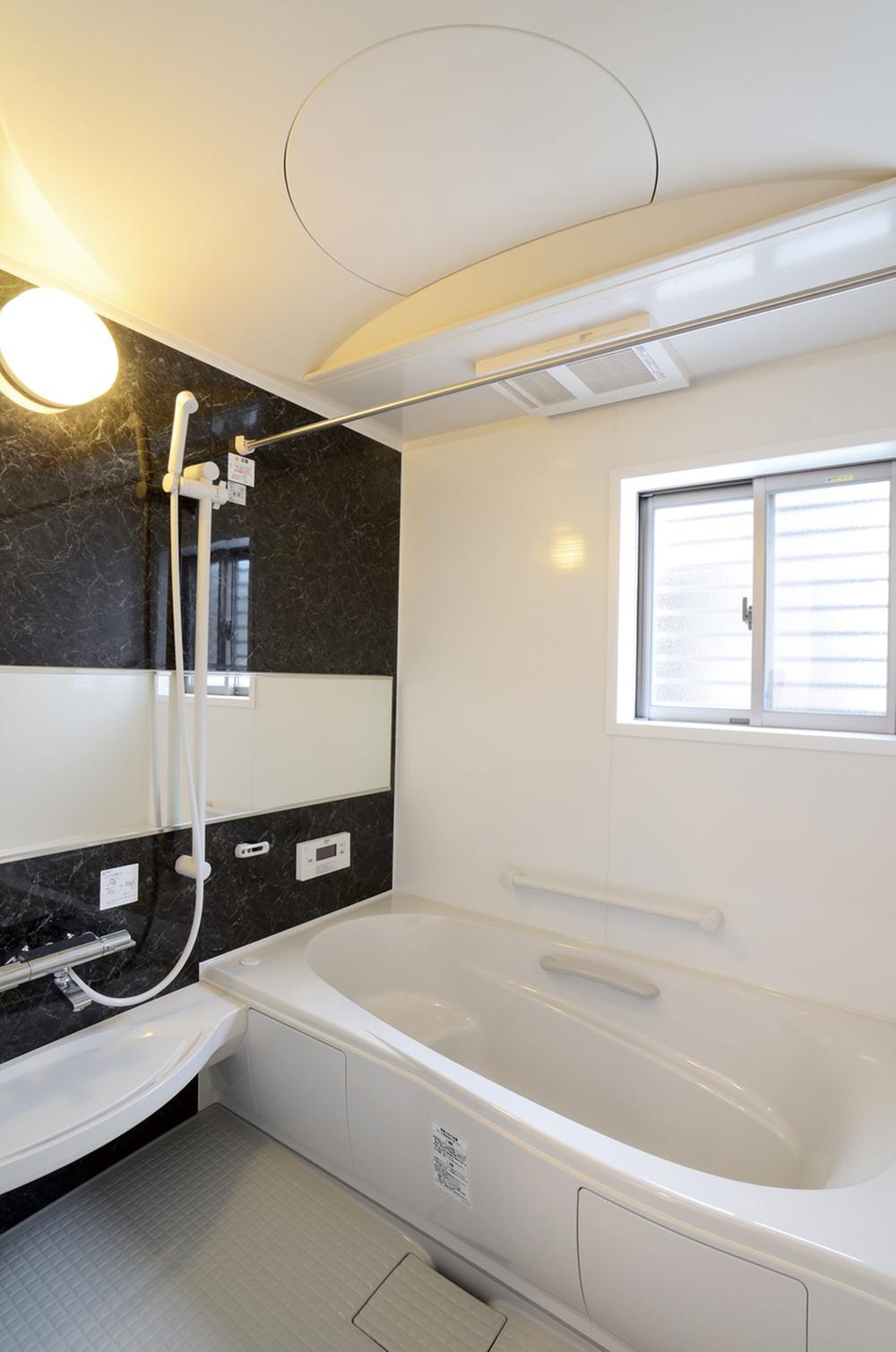 Spacious 1 pyeong type With bathroom dryer
広々1坪タイプ
浴室乾燥機付
Livingリビング 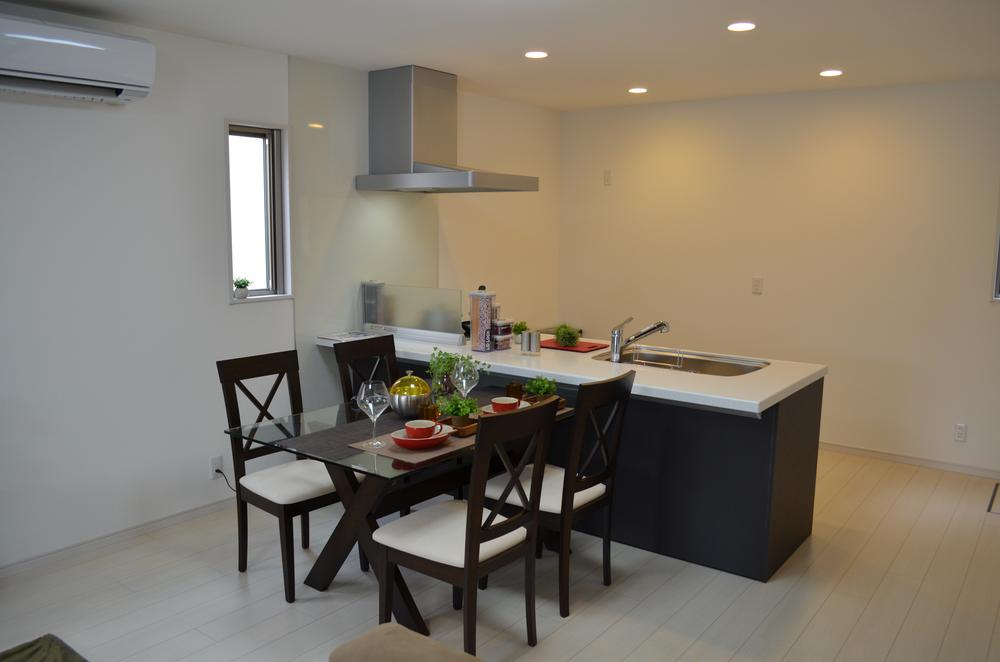 All-electric housing
オール電化住宅
Entrance玄関 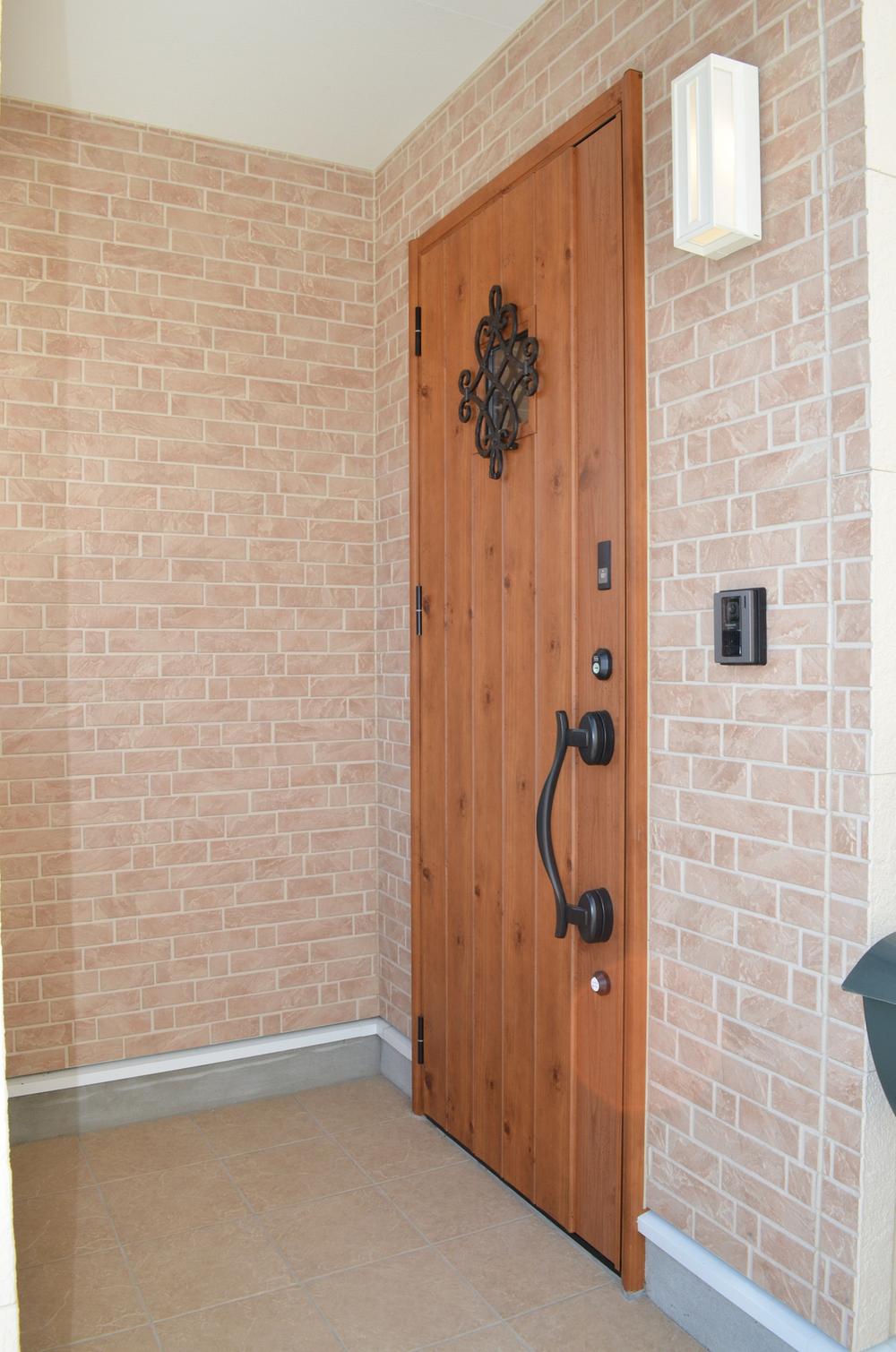 With touch key system
タッチキーシステム付
Wash basin, toilet洗面台・洗面所 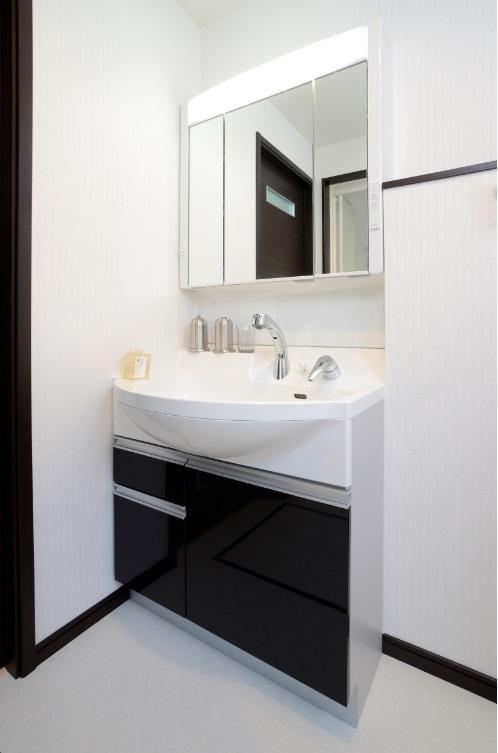 Three-sided mirror
三面鏡
Toiletトイレ 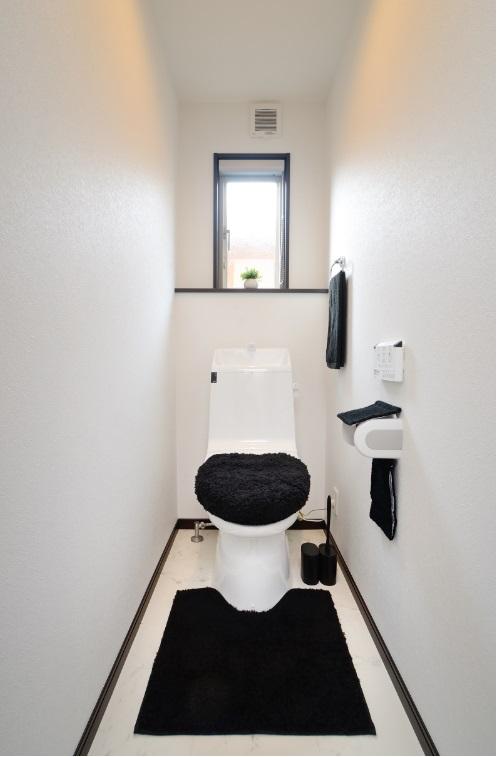 Super water-saving eco5
超節水eco5
Other introspectionその他内観 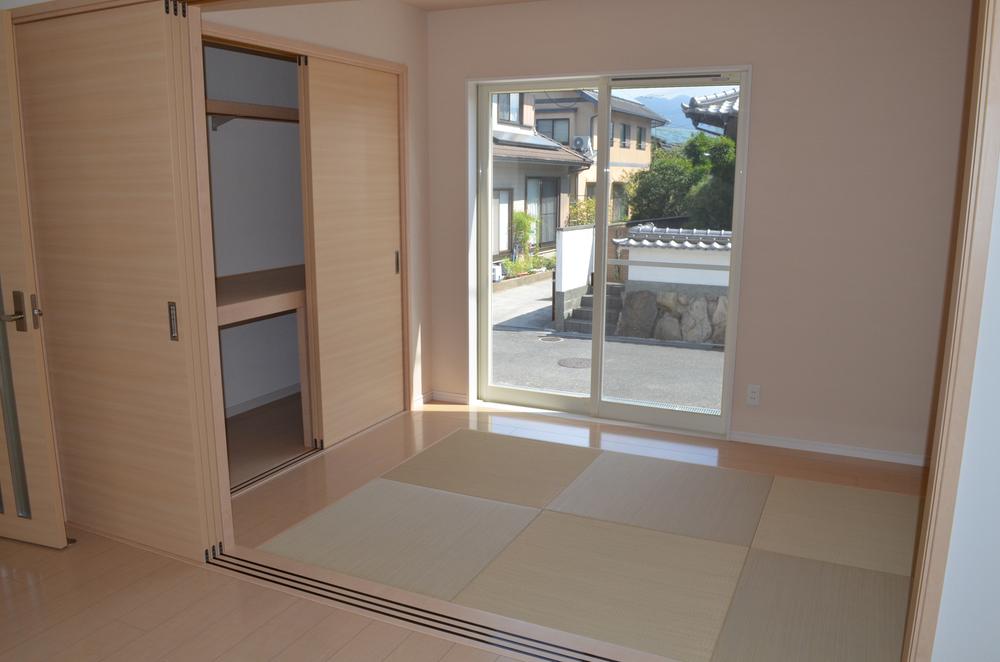 Japanese style room
和室
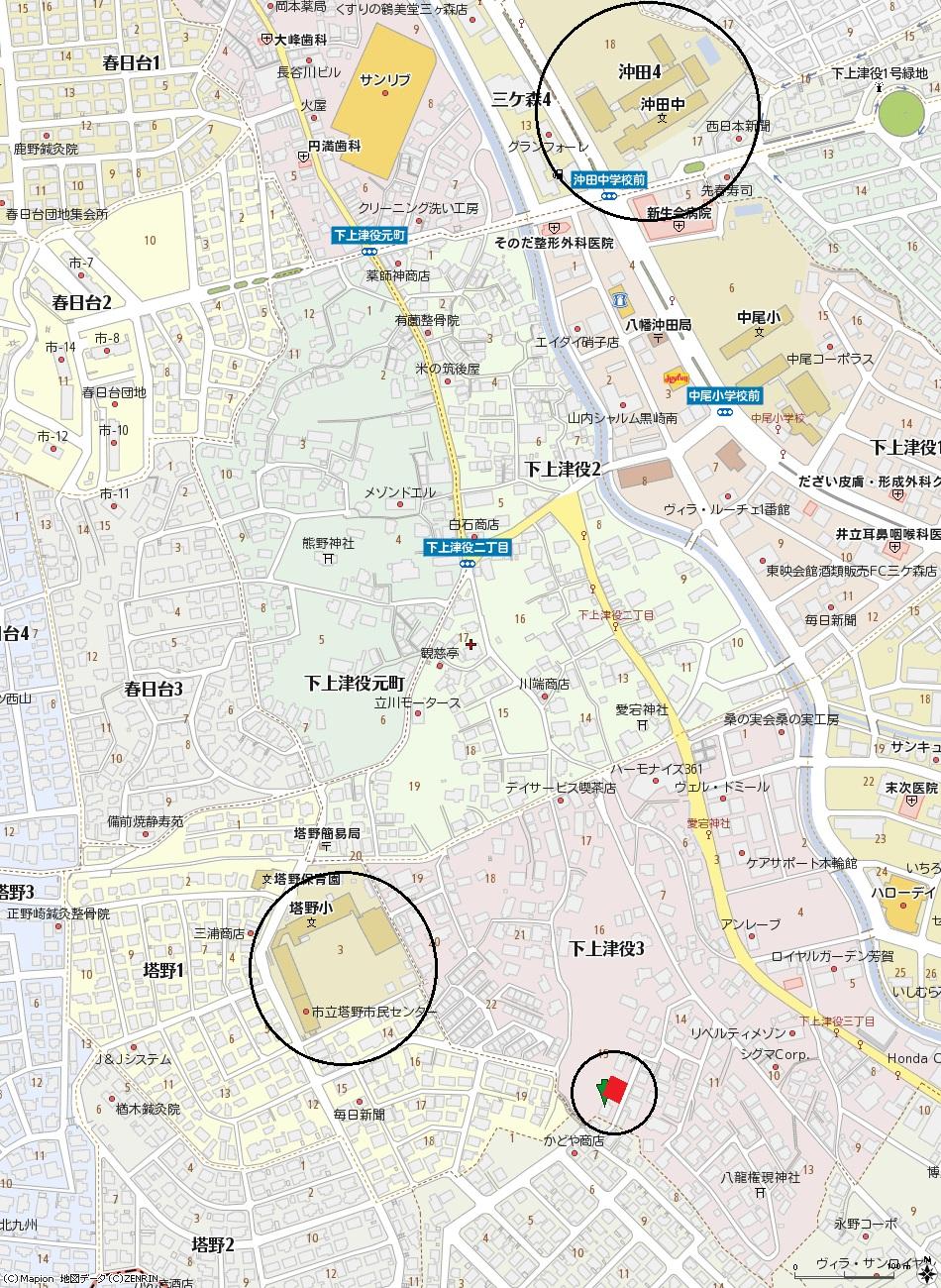 Local guide map
現地案内図
Floor plan間取り図 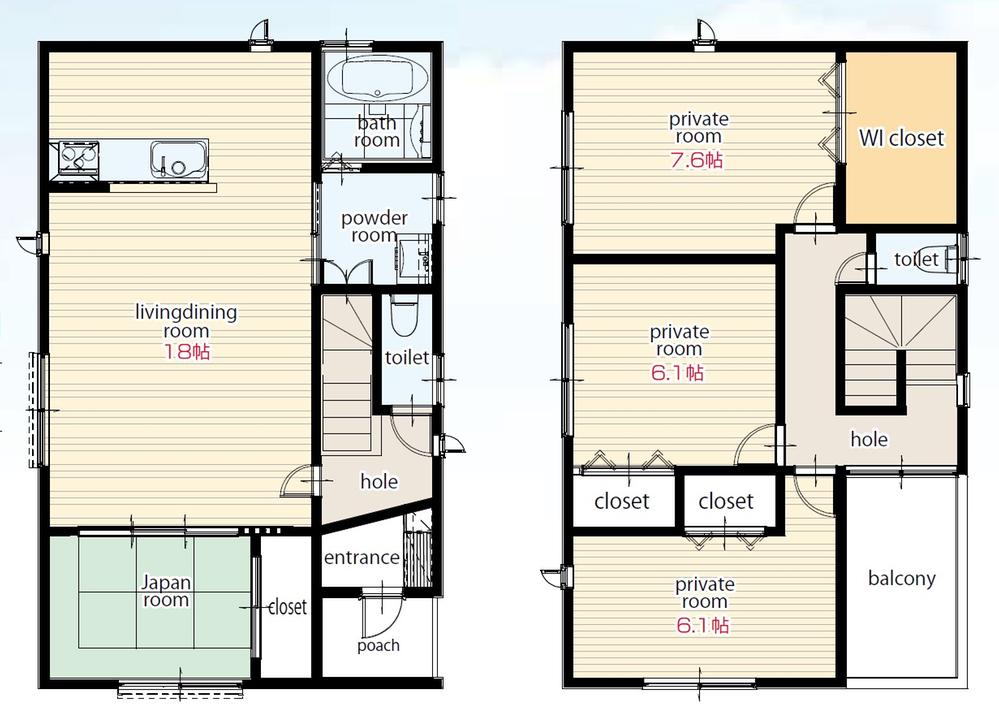 (No. 2 locations), Price 24,800,000 yen, 4LDK, Land area 141.11 sq m , Building area 105.57 sq m
(2号地)、価格2480万円、4LDK、土地面積141.11m2、建物面積105.57m2
Location
|













