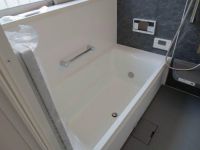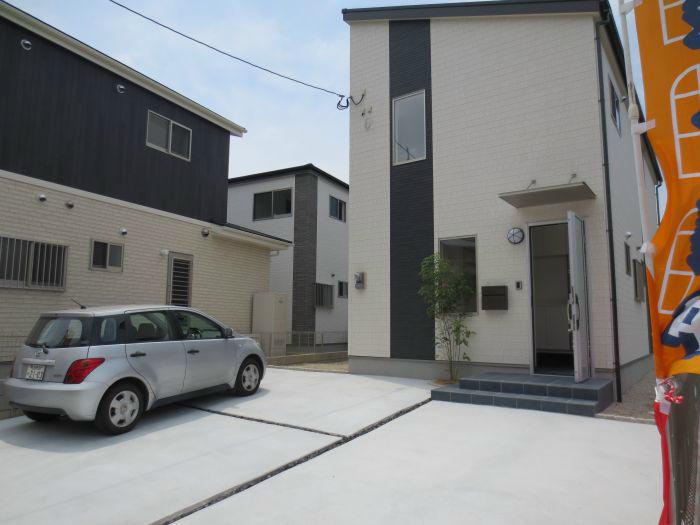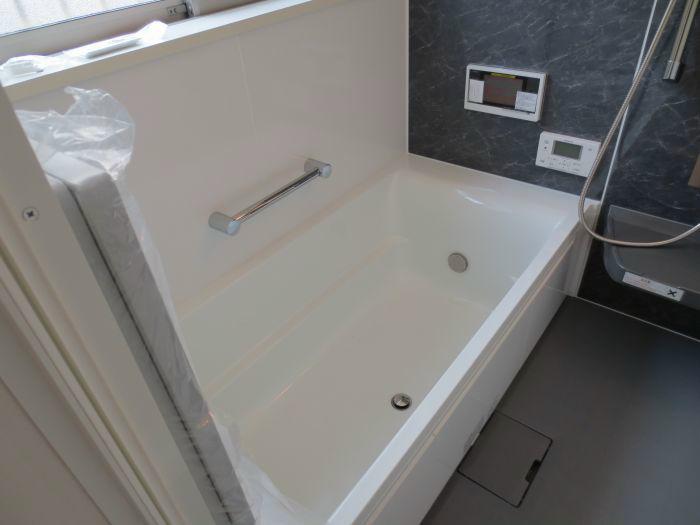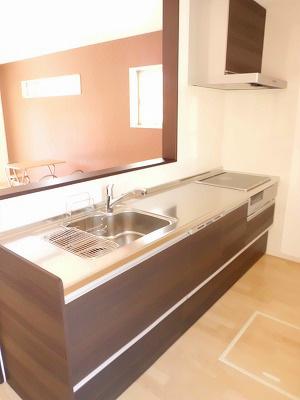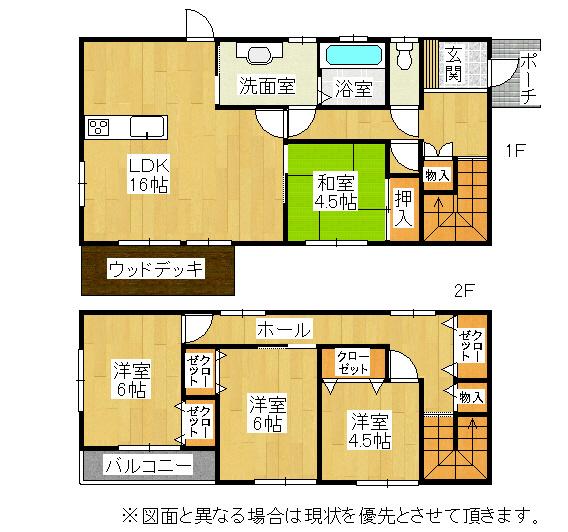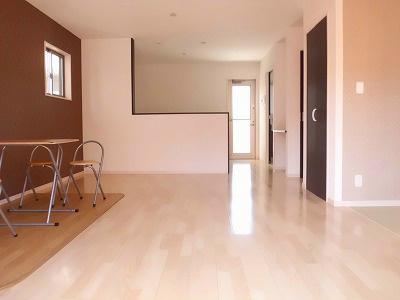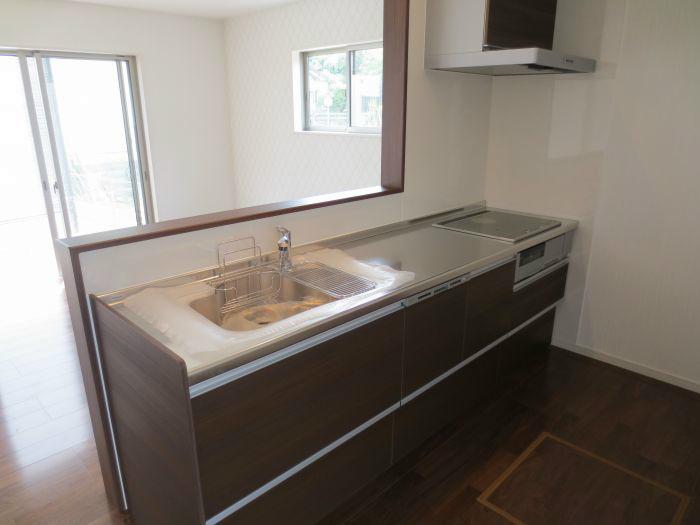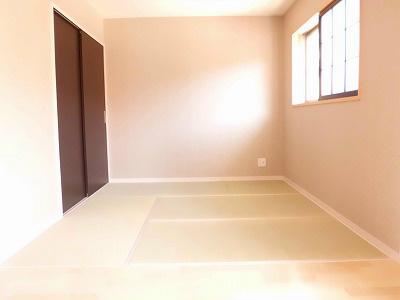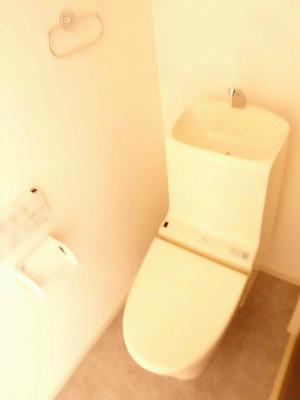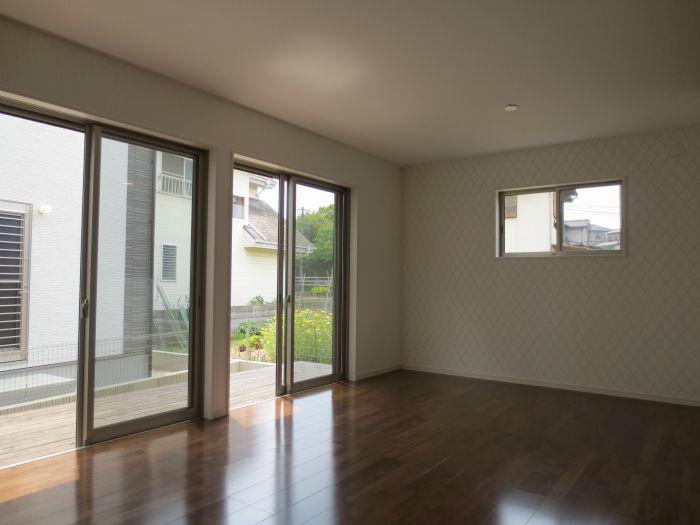|
|
Kitakyushu, Fukuoka Prefecture Yahatanishi-ku
福岡県北九州市八幡西区
|
|
JR Chikuhō Main Line "Honjo" walk 19 minutes
JR筑豊本線「本城」歩19分
|
|
Saving even fire insurance in high-performance residential Ordinance quasi-fireproof structure of state-of-the-art facilities packed
最新設備満載の高性能住宅省令準耐火構造で火災保険も節約
|
Features pickup 特徴ピックアップ | | Parking two Allowed / Immediate Available / Land 50 square meters or more / System kitchen / Bathroom Dryer / LDK15 tatami mats or more / Japanese-style room / Washbasin with shower / 2-story / Warm water washing toilet seat / TV with bathroom / Underfloor Storage / TV monitor interphone / IH cooking heater / Dish washing dryer / All-electric 駐車2台可 /即入居可 /土地50坪以上 /システムキッチン /浴室乾燥機 /LDK15畳以上 /和室 /シャワー付洗面台 /2階建 /温水洗浄便座 /TV付浴室 /床下収納 /TVモニタ付インターホン /IHクッキングヒーター /食器洗乾燥機 /オール電化 |
Price 価格 | | 24,900,000 yen 2490万円 |
Floor plan 間取り | | 4LDK 4LDK |
Units sold 販売戸数 | | 1 units 1戸 |
Land area 土地面積 | | 169.31 sq m (registration) 169.31m2(登記) |
Building area 建物面積 | | 104.33 sq m (registration) 104.33m2(登記) |
Driveway burden-road 私道負担・道路 | | Nothing 無 |
Completion date 完成時期(築年月) | | May 2013 2013年5月 |
Address 住所 | | Kitakyushu, Fukuoka Prefecture Yahatanishi-ku Kifunedai 福岡県北九州市八幡西区貴船台 |
Traffic 交通 | | JR Chikuhō Main Line "Honjo" walk 19 minutes
Bus "Seiwa-cho" walk 9 minutes JR筑豊本線「本城」歩19分
バス「星和町」歩9分 |
Person in charge 担当者より | | Person in charge of real-estate and building Michinobu Sugita Age: because it was much the football since I was a child in their 20s are in physical strength you have confidence !! By the way of football ability is a professional (laughs) I was born and is also raised in Kitakyushu loans and renovation 担当者宅建杉田 道信年齢:20代子どもの頃からずっとサッカーをしていたので体力には自信があります!!ちなみにサッカーの実力はプロ並みです(笑)生まれも育ちも北九州ですローンやリフォームの相談などもお気軽にご相談ください!! |
Contact お問い合せ先 | | TEL: 0800-603-3202 [Toll free] mobile phone ・ Also available from PHS
Caller ID is not notified
Please contact the "saw SUUMO (Sumo)"
If it does not lead, If the real estate company TEL:0800-603-3202【通話料無料】携帯電話・PHSからもご利用いただけます
発信者番号は通知されません
「SUUMO(スーモ)を見た」と問い合わせください
つながらない方、不動産会社の方は
|
Building coverage, floor area ratio 建ぺい率・容積率 | | 60% ・ Hundred percent 60%・100% |
Time residents 入居時期 | | Immediate available 即入居可 |
Land of the right form 土地の権利形態 | | Ownership 所有権 |
Structure and method of construction 構造・工法 | | Wooden 2-story 木造2階建 |
Use district 用途地域 | | Two low-rise 2種低層 |
Overview and notices その他概要・特記事項 | | Contact: Michinobu Sugita, Facilities: Public Water Supply, This sewage, All-electric 担当者:杉田 道信、設備:公営水道、本下水、オール電化 |
Company profile 会社概要 | | <Mediation> Governor of Fukuoka Prefecture (3) No. 014279 (Ltd.) Answer club Yawata branch Yubinbango807-0843 Kitakyushu, Fukuoka Prefecture Yahatanishi-ku Sangamori 4-12-21 <仲介>福岡県知事(3)第014279号(株)アンサー倶楽部八幡支店〒807-0843 福岡県北九州市八幡西区三ヶ森4-12-21 |

