New Homes » Kyushu » Fukuoka Prefecture » Koga
 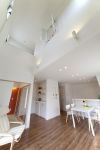
| | Fukuoka Prefecture Koga City 福岡県古賀市 |
| JR Kagoshima Main Line "Shikabe" walk 3 minutes JR鹿児島本線「ししぶ」歩3分 |
| ■ And functional space design, Colonnade impressive 4LDK plan. Full of utility space and wide light full balcony and a charming point versatile ■機能的な空間設計と、吹き抜けが印象的な4LDKプラン。多目的に使えるユーティリティスペースやワイドな光溢れるバルコニーと魅力的なポイントがいっぱい |
| Parking two Allowed, Flat to the station, A quiet residential area, Facing south, Shaping land, LDK18 tatami mats or more, Airtight high insulated houses, Pre-ground survey, Land 50 square meters or more, System kitchen, Bathroom Dryer, Yang per good, Corner lot, Face-to-face kitchen, Toilet 2 places, Bathroom 1 tsubo or more, 2-story, 2 or more sides balcony, South balcony, Double-glazing, Atrium, TV monitor interphone, IH cooking heater, Dish washing dryer, Walk-in closet, Living stairs, All-electric, Flat terrain 駐車2台可、駅まで平坦、閑静な住宅地、南向き、整形地、LDK18畳以上、高気密高断熱住宅、地盤調査済、土地50坪以上、システムキッチン、浴室乾燥機、陽当り良好、角地、対面式キッチン、トイレ2ヶ所、浴室1坪以上、2階建、2面以上バルコニー、南面バルコニー、複層ガラス、吹抜け、TVモニタ付インターホン、IHクッキングヒーター、食器洗乾燥機、ウォークインクロゼット、リビング階段、オール電化、平坦地 |
Features pickup 特徴ピックアップ | | Airtight high insulated houses / Pre-ground survey / Parking two Allowed / Land 50 square meters or more / LDK18 tatami mats or more / Facing south / System kitchen / Bathroom Dryer / Yang per good / Flat to the station / A quiet residential area / Corner lot / Shaping land / Face-to-face kitchen / Toilet 2 places / Bathroom 1 tsubo or more / 2-story / 2 or more sides balcony / South balcony / Double-glazing / Atrium / TV monitor interphone / IH cooking heater / Dish washing dryer / Walk-in closet / Living stairs / All-electric / Flat terrain 高気密高断熱住宅 /地盤調査済 /駐車2台可 /土地50坪以上 /LDK18畳以上 /南向き /システムキッチン /浴室乾燥機 /陽当り良好 /駅まで平坦 /閑静な住宅地 /角地 /整形地 /対面式キッチン /トイレ2ヶ所 /浴室1坪以上 /2階建 /2面以上バルコニー /南面バルコニー /複層ガラス /吹抜け /TVモニタ付インターホン /IHクッキングヒーター /食器洗乾燥機 /ウォークインクロゼット /リビング階段 /オール電化 /平坦地 | Event information イベント情報 | | Model House (please visitors to direct local) schedule / Every Saturday, Sunday and public holidays time / 10:00 ~ 17:00 モデルハウス(直接現地へご来場ください)日程/毎週土日祝時間/10:00 ~ 17:00 | Price 価格 | | 39,980,000 yen 3998万円 | Floor plan 間取り | | 4LDK 4LDK | Units sold 販売戸数 | | 1 units 1戸 | Total units 総戸数 | | 1 units 1戸 | Land area 土地面積 | | 214.68 sq m (measured) 214.68m2(実測) | Building area 建物面積 | | 116.75 sq m 116.75m2 | Driveway burden-road 私道負担・道路 | | Nothing 無 | Completion date 完成時期(築年月) | | April 2012 2012年4月 | Address 住所 | | Fukuoka Prefecture Koga Yoshiaki 2 福岡県古賀市美明2 | Traffic 交通 | | JR Kagoshima Main Line "Shikabe" walk 3 minutes JR鹿児島本線「ししぶ」歩3分
| Related links 関連リンク | | [Related Sites of this company] 【この会社の関連サイト】 | Contact お問い合せ先 | | TEL: 0800-603-3043 [Toll free] mobile phone ・ Also available from PHS
Caller ID is not notified
Please contact the "saw SUUMO (Sumo)"
If it does not lead, If the real estate company TEL:0800-603-3043【通話料無料】携帯電話・PHSからもご利用いただけます
発信者番号は通知されません
「SUUMO(スーモ)を見た」と問い合わせください
つながらない方、不動産会社の方は
| Building coverage, floor area ratio 建ぺい率・容積率 | | 40% ・ 60% 40%・60% | Time residents 入居時期 | | Consultation 相談 | Land of the right form 土地の権利形態 | | Ownership 所有権 | Structure and method of construction 構造・工法 | | Wooden 2-story (panel method) 木造2階建(パネル工法) | Use district 用途地域 | | One low-rise 1種低層 | Overview and notices その他概要・特記事項 | | Facilities: city gas, Parking: car space 設備:都市ガス、駐車場:カースペース | Company profile 会社概要 | | <Seller> Minister of Land, Infrastructure and Transport (3) No. 006040 (Corporation), Fukuoka Prefecture Building Lots and Buildings Transaction Business Association (One company) Kyushu Real Estate Fair Trade Council member JR Kyushu Housing Corporation Northern Kyushu block oversee sales office Yubinbango812-0046 Fukuoka, Hakata-ku, Fukuoka City Yoshizukahon-cho, 13-112 <売主>国土交通大臣(3)第006040号(公社)福岡県宅地建物取引業協会会員 (一社)九州不動産公正取引協議会加盟JR九州住宅(株)北部九州ブロック統括営業所〒812-0046 福岡県福岡市博多区吉塚本町13-109 |
Local appearance photo現地外観写真 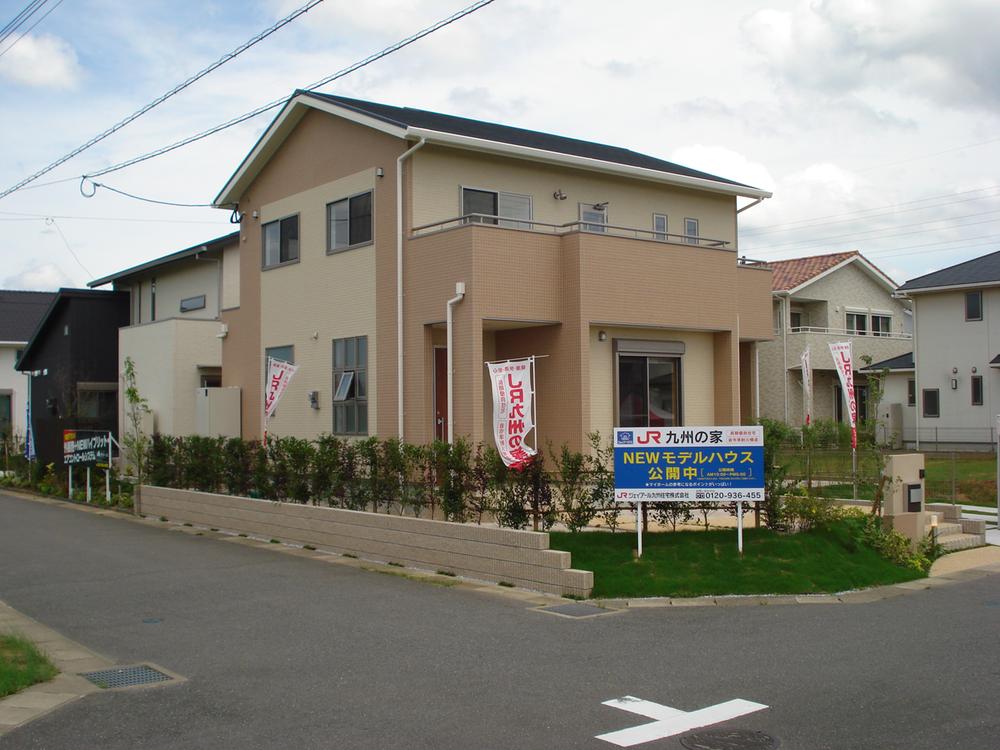 Local (April 2012) shooting
現地(2012年4月)撮影
Livingリビング 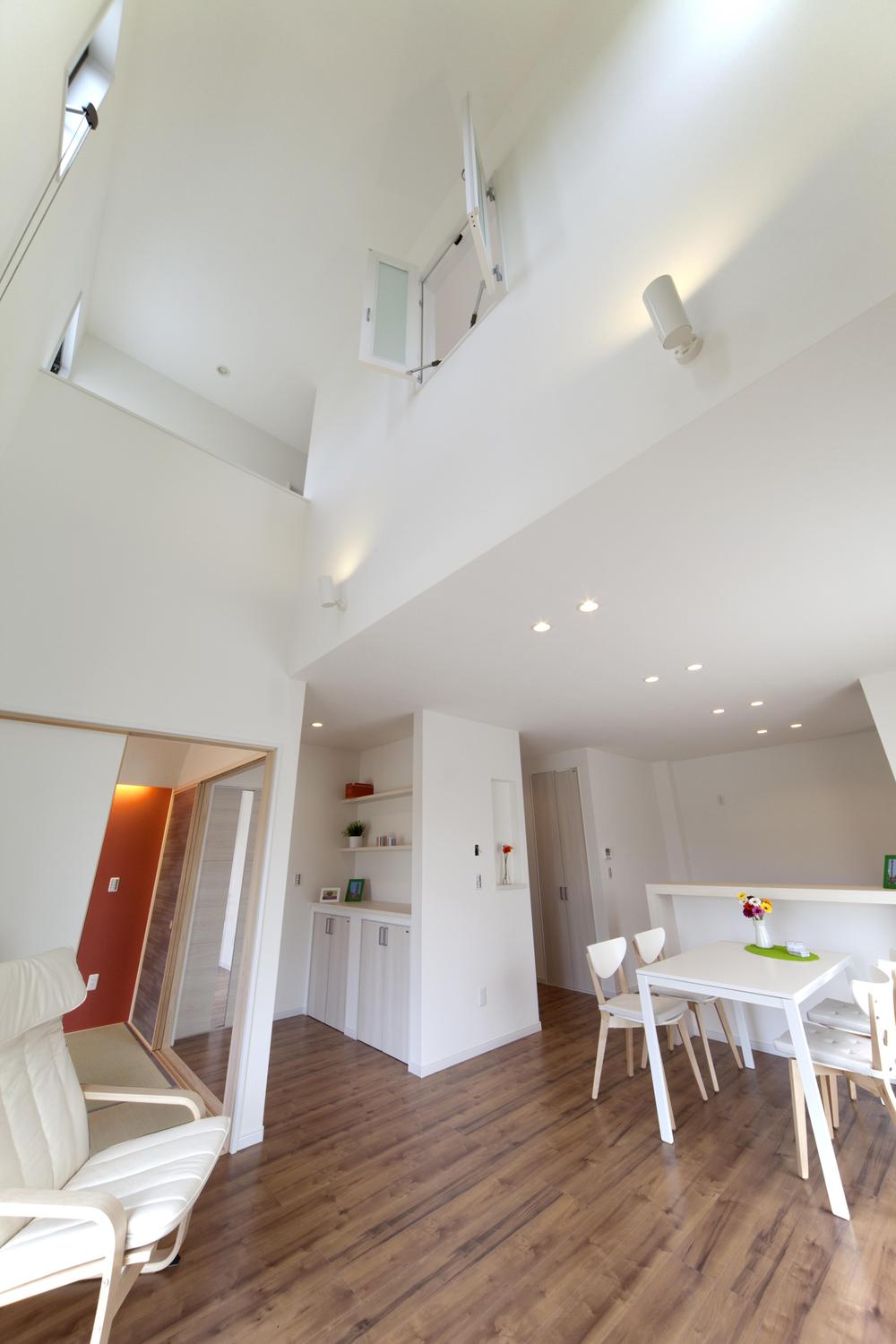 Indoor (April 2012) shooting
室内(2012年4月)撮影
Kitchenキッチン 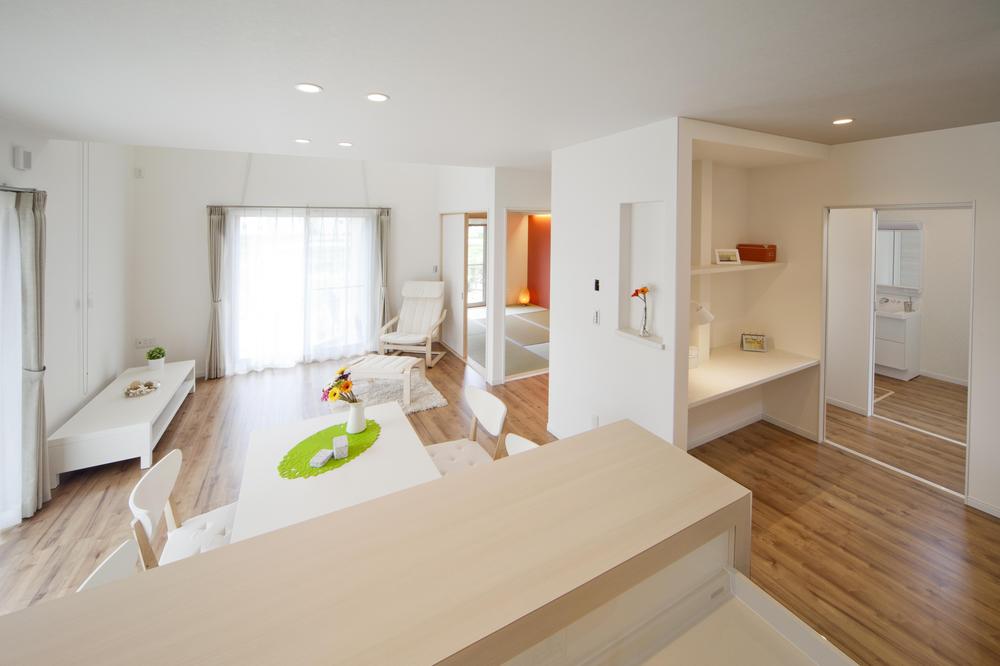 Indoor (April 2012) shooting
室内(2012年4月)撮影
Floor plan間取り図 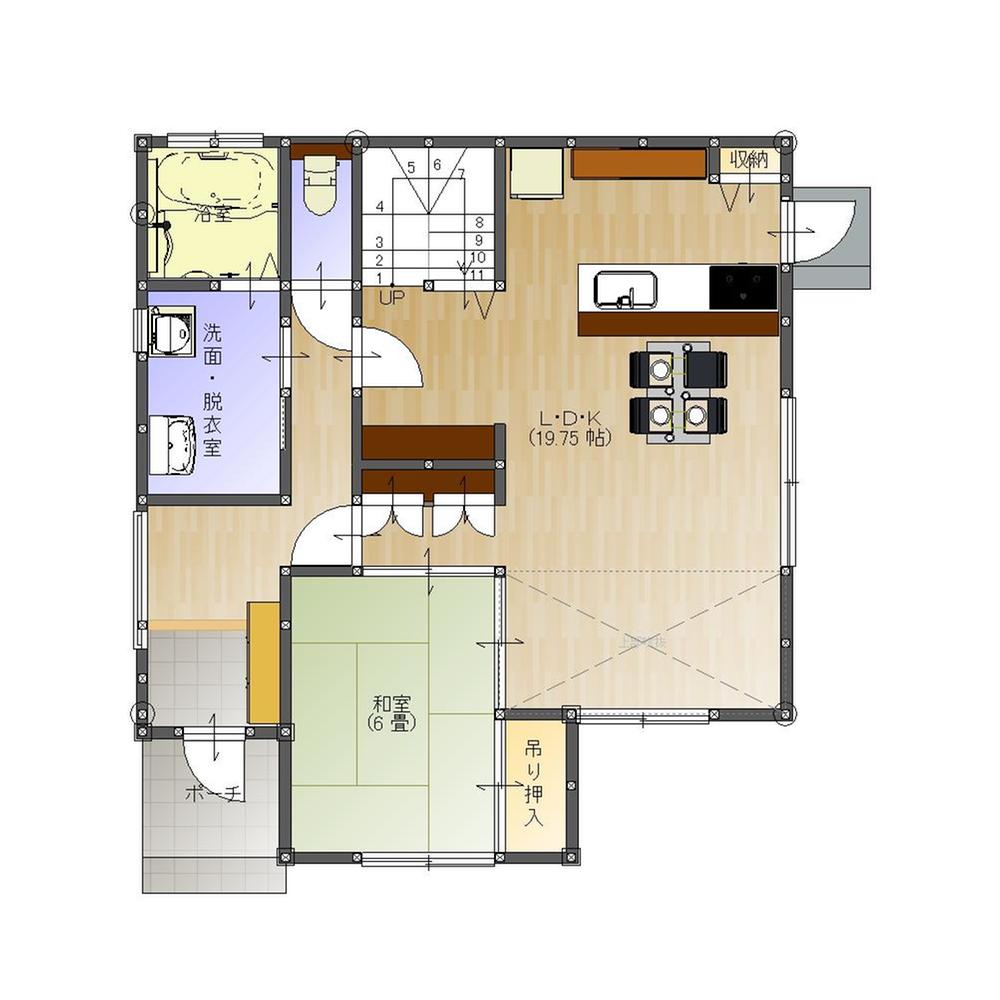 39,980,000 yen, 4LDK, Land area 214.68 sq m , Building area 116.75 sq m 1F Floor Plan 66.24m2 2F Floor Plan 50.51m2 Jutsuyuka area 116.75m2 (35.31 square meters)
3998万円、4LDK、土地面積214.68m2、建物面積116.75m2 1F間取り図 66.24m2
2F間取り図 50.51m2
述床面積 116.75m2(35.31坪)
Livingリビング 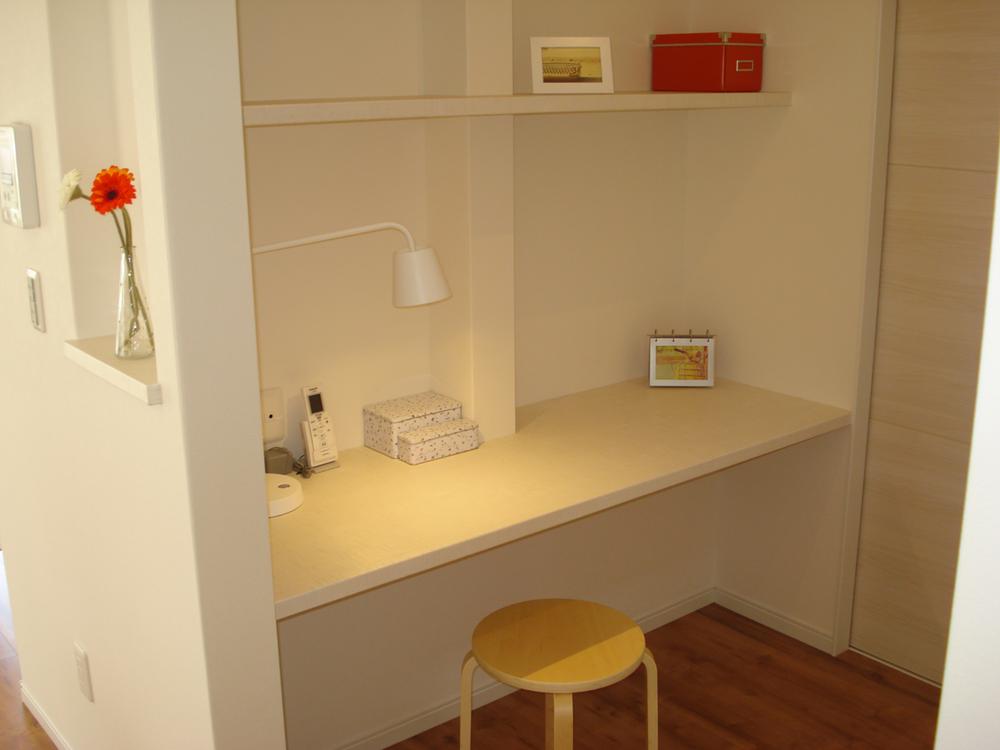 Utility space
ユーティリティスペース
Bathroom浴室 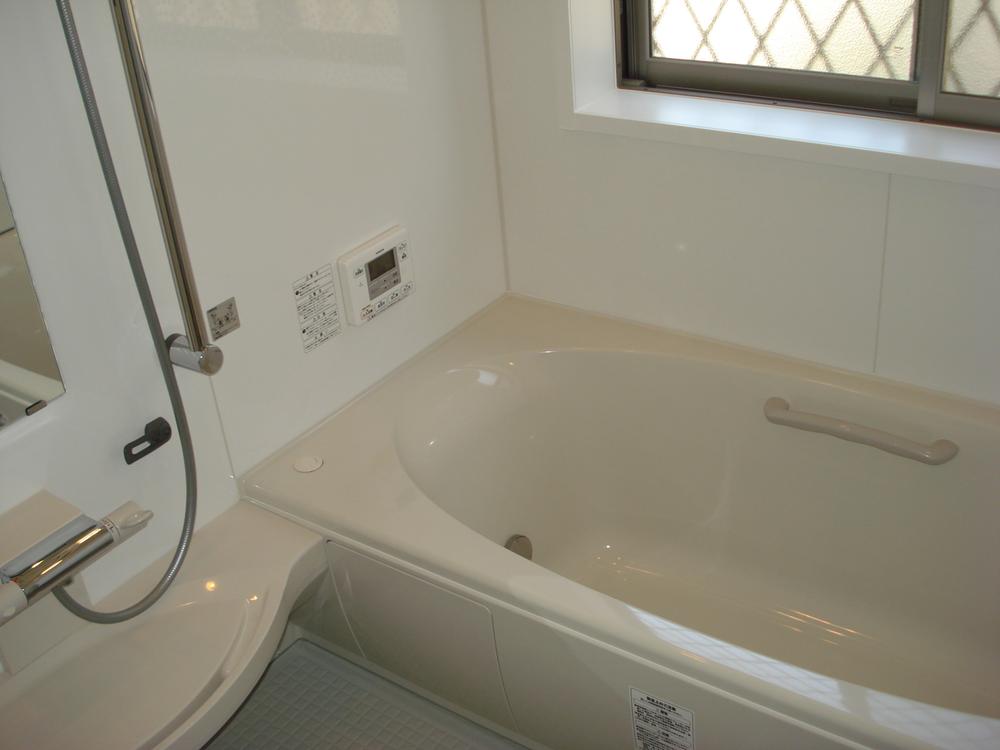 Indoor (April 2012) shooting
室内(2012年4月)撮影
Non-living roomリビング以外の居室 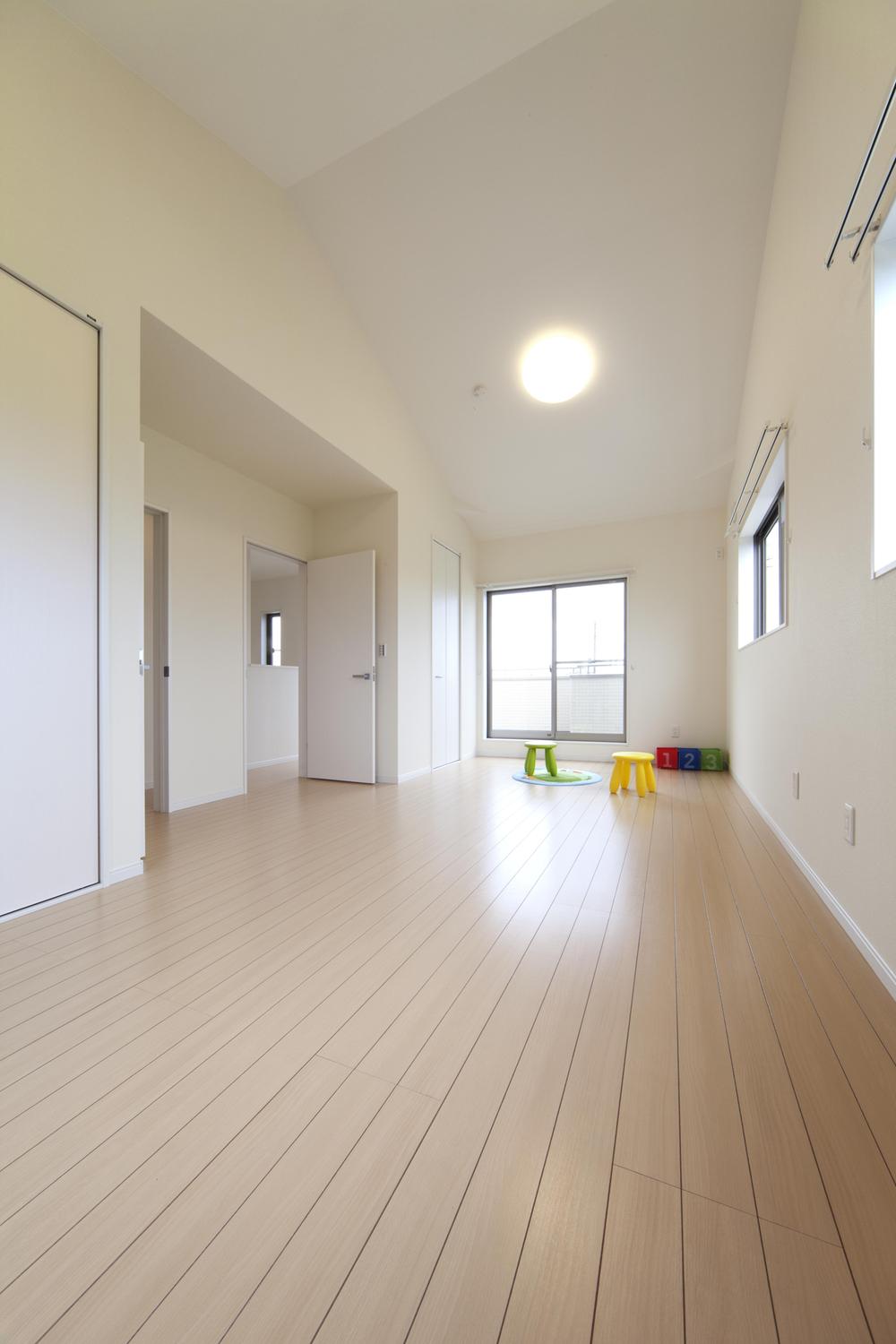 1 Room 2-door type of children's
1ルーム2ドアタイプの子供部屋
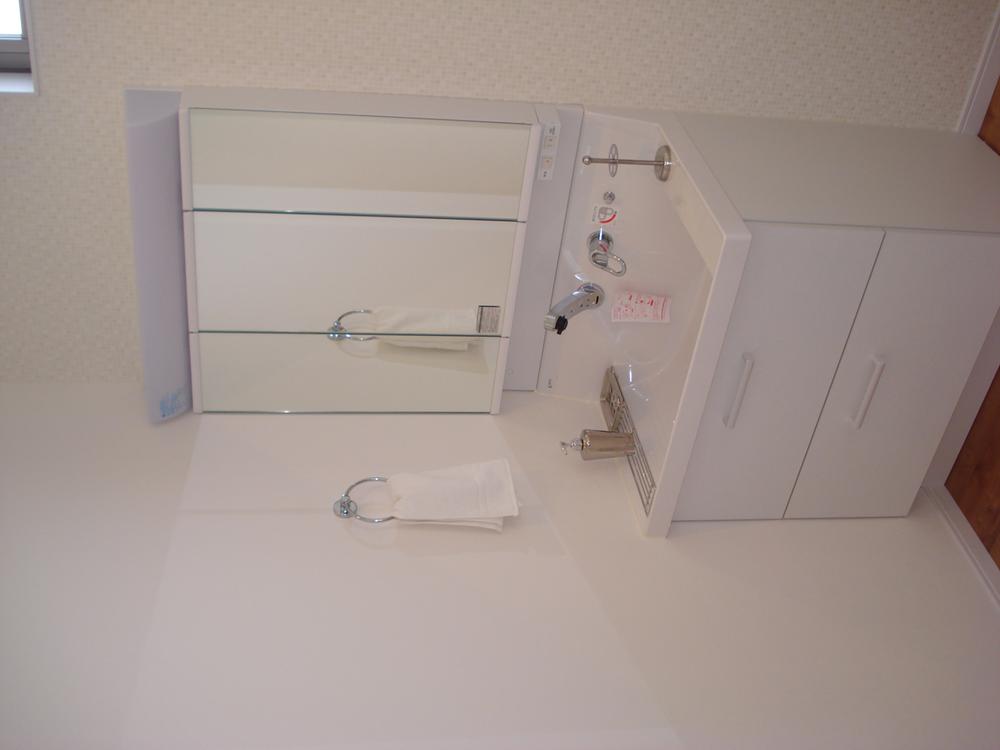 Wash basin, toilet
洗面台・洗面所
Other introspectionその他内観 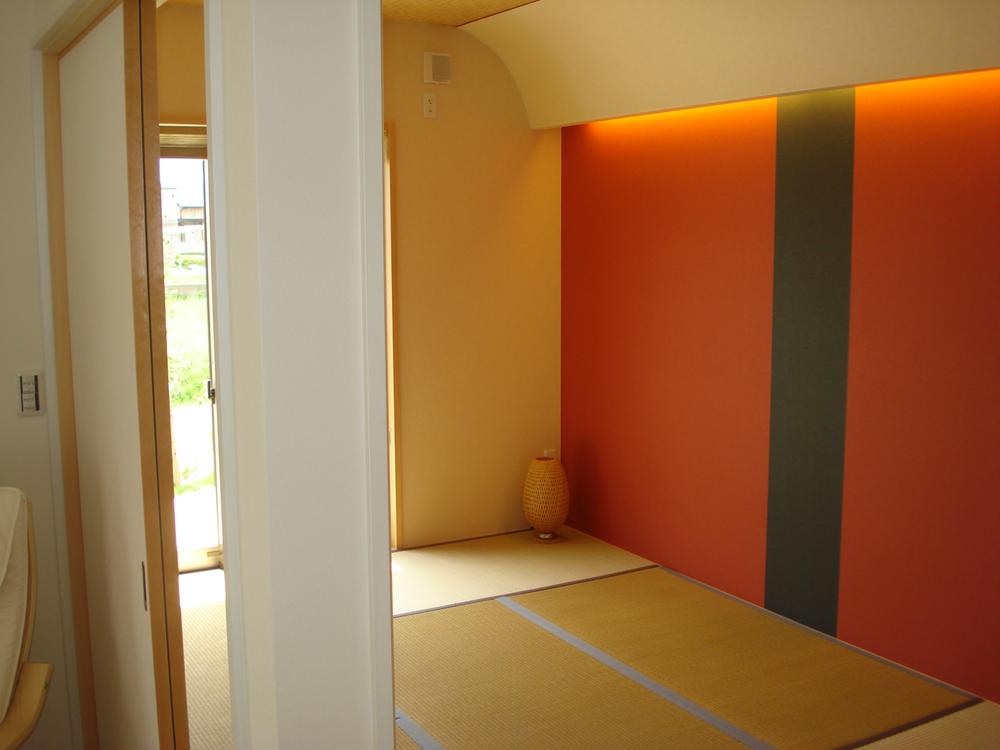 Japanese style room
和室
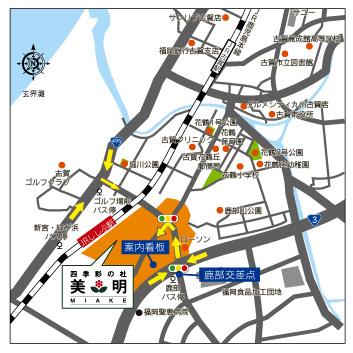 Local guide map
現地案内図
Non-living roomリビング以外の居室 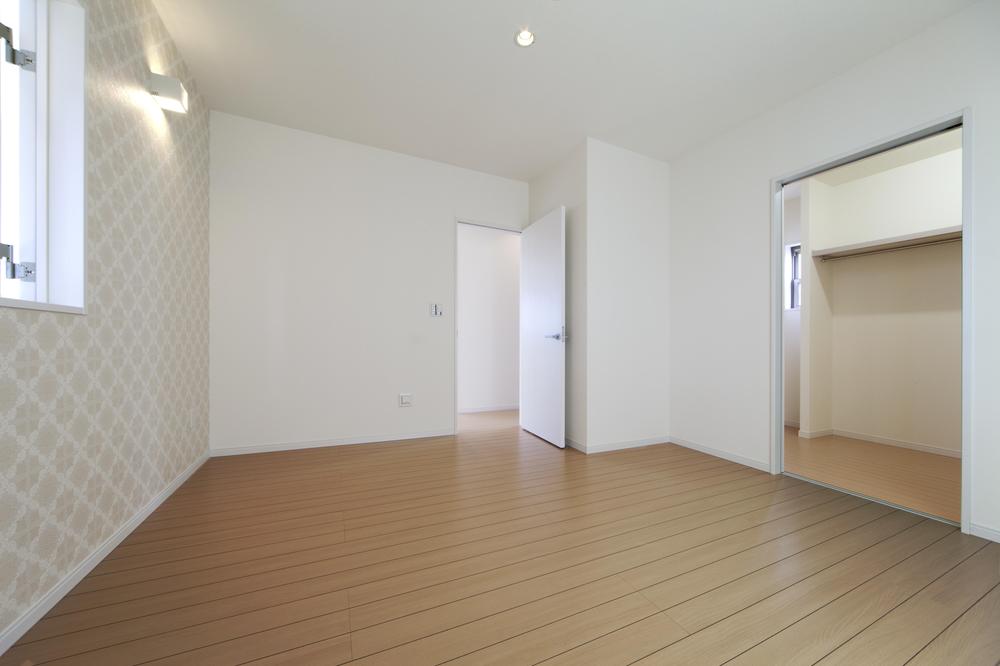 The main bedroom + walk-in closet
主寝室+ウォークインクローゼット
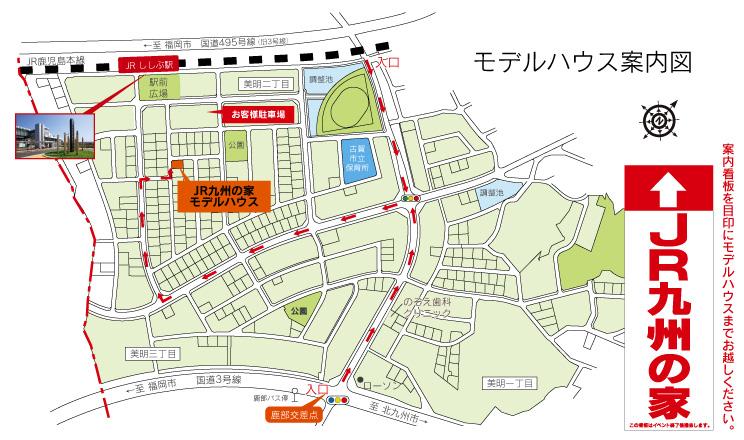 Local guide map
現地案内図
Local appearance photo現地外観写真 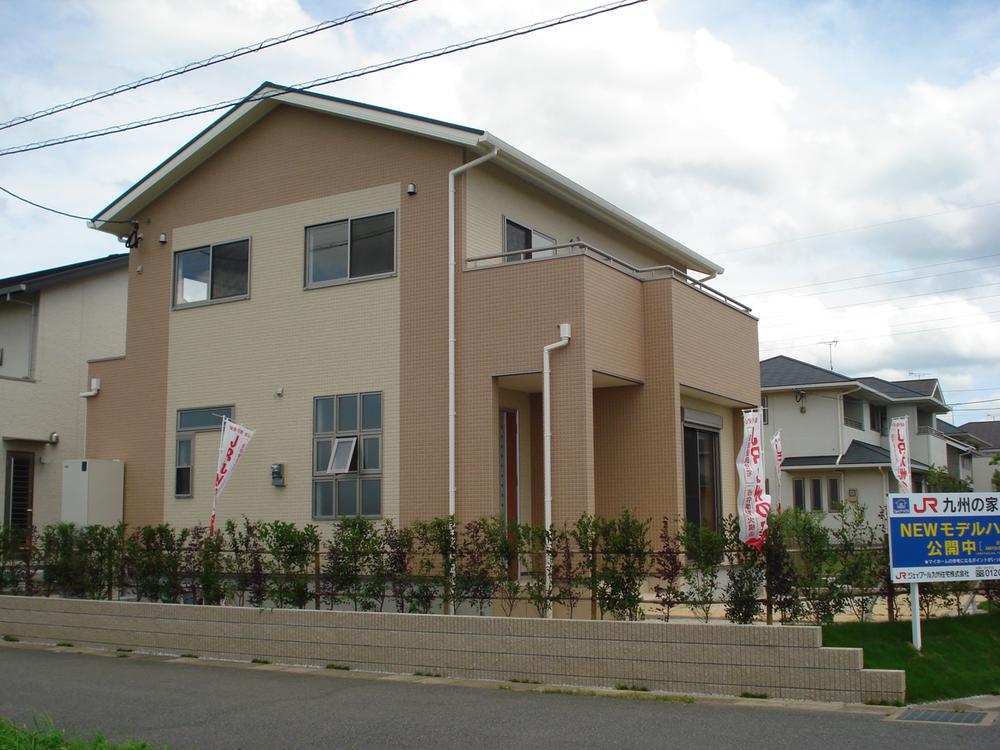 Local (July 2012) shooting
現地(2012年7月)撮影
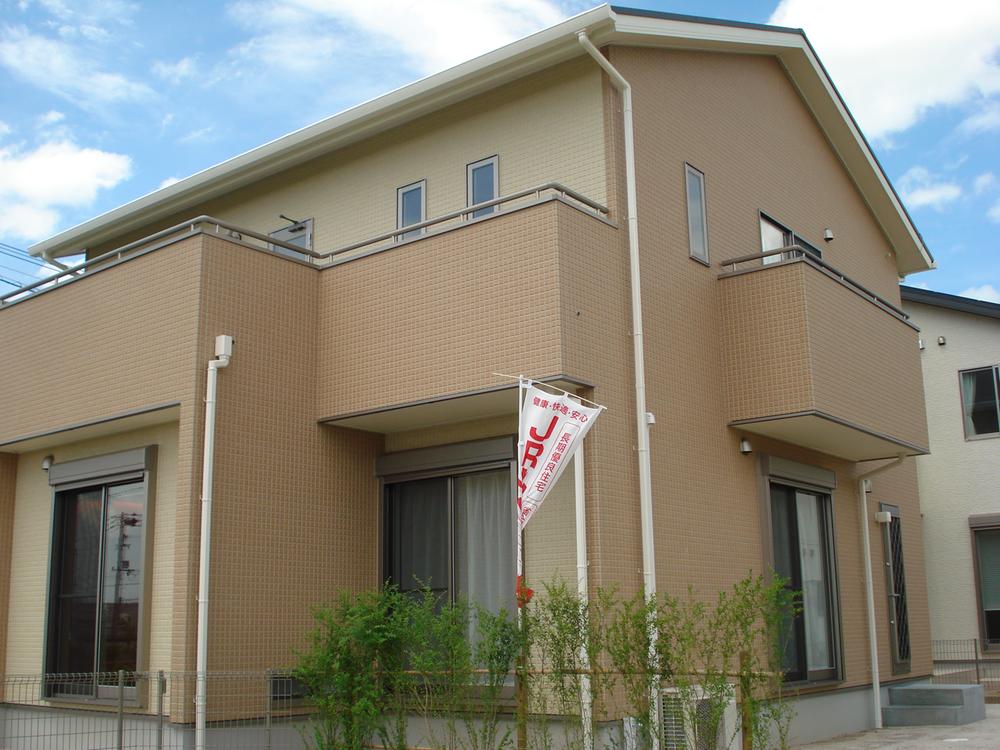 Local (July 2012) shooting
現地(2012年7月)撮影
Location
|















