New Homes » Kyushu » Fukuoka Prefecture » Koga
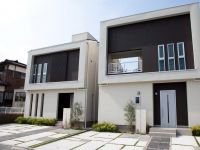 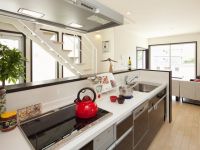
| | Fukuoka Prefecture Koga City 福岡県古賀市 |
| JR Kagoshima Main Line "staggered" walk 16 minutes JR鹿児島本線「千鳥」歩16分 |
| TV famous architect also on the show is the model house, which was designed to "Enable to use the narrow land" to the theme! TV番組でも有名な建築家が「狭い土地を有効利用する」をテーマに設計したモデルハウスです! |
| Per public expiration, Yield the model house! Koga City Hanami is calm and livable environment in which the well-equipped convenience. To its popular location, Famous architect has designed a narrow land housing the theme. 公開期間満了につき、モデルハウスをお譲りします!古賀市花見は利便性の整った穏やかで暮らしやすい環境です。その人気のある場所に、有名建築家が狭小地住宅をテーマに設計しました。 |
Local guide map 現地案内図 | | Local guide map 現地案内図 | Features pickup 特徴ピックアップ | | Airtight high insulated houses / Pre-ground survey / Parking three or more possible / Immediate Available / Fiscal year Available / Super close / Within 2km to the sea / System kitchen / Bathroom Dryer / Yang per good / All room storage / Flat to the station / LDK15 tatami mats or more / Japanese-style room / Shaping land / Garden more than 10 square meters / Home garden / Face-to-face kitchen / Barrier-free / Toilet 2 places / Bathroom 1 tsubo or more / 2-story / South balcony / Double-glazing / Otobasu / Warm water washing toilet seat / loft / Nantei / Underfloor Storage / The window in the bathroom / TV monitor interphone / Ventilation good / All living room flooring / Good view / IH cooking heater / Dish washing dryer / Walk-in closet / Water filter / Living stairs / All-electric / Fireworks viewing / roof balcony / Flat terrain / Attic storage / rooftop 高気密高断熱住宅 /地盤調査済 /駐車3台以上可 /即入居可 /年度内入居可 /スーパーが近い /海まで2km以内 /システムキッチン /浴室乾燥機 /陽当り良好 /全居室収納 /駅まで平坦 /LDK15畳以上 /和室 /整形地 /庭10坪以上 /家庭菜園 /対面式キッチン /バリアフリー /トイレ2ヶ所 /浴室1坪以上 /2階建 /南面バルコニー /複層ガラス /オートバス /温水洗浄便座 /ロフト /南庭 /床下収納 /浴室に窓 /TVモニタ付インターホン /通風良好 /全居室フローリング /眺望良好 /IHクッキングヒーター /食器洗乾燥機 /ウォークインクロゼット /浄水器 /リビング階段 /オール電化 /花火大会鑑賞 /ルーフバルコニー /平坦地 /屋根裏収納 /屋上 | Event information イベント情報 | | Model room (please make a reservation beforehand) schedule / Now open モデルルーム(事前に必ず予約してください)日程/公開中 | Property name 物件名 | | Hanami south 花見南 | Price 価格 | | 35,800,000 yen 3580万円 | Floor plan 間取り | | 4LDK 4LDK | Units sold 販売戸数 | | 1 units 1戸 | Total units 総戸数 | | 2 units 2戸 | Land area 土地面積 | | 154.23 sq m (46.65 tsubo) (measured) 154.23m2(46.65坪)(実測) | Building area 建物面積 | | 104.26 sq m (31.53 square meters) 104.26m2(31.53坪) | Driveway burden-road 私道負担・道路 | | Road width: 4m, Asphaltic pavement 道路幅:4m、アスファルト舗装 | Completion date 完成時期(築年月) | | July 2011 2011年7月 | Address 住所 | | Fukuoka Prefecture Koga City Hanamiminami 1-3-31 福岡県古賀市花見南1-3-31 | Traffic 交通 | | JR Kagoshima Main Line "staggered" walk 16 minutes
Nishitetsu "Hanami" walk 1 minute JR鹿児島本線「千鳥」歩16分
西鉄「花見」歩1分 | Related links 関連リンク | | [Related Sites of this company] 【この会社の関連サイト】 | Contact お問い合せ先 | | Tatsumi living Research Yoshiaki sales center TEL: 0120-267-611 (dies) [Toll free] Please contact the "saw SUUMO (Sumo)" 辰巳住研 美明販売センターTEL:0120-267-611(代)【通話料無料】「SUUMO(スーモ)を見た」と問い合わせください | Time residents 入居時期 | | Immediate available 即入居可 | Land of the right form 土地の権利形態 | | Ownership 所有権 | Structure and method of construction 構造・工法 | | Wooden 2-story (2 × 4 construction method) 木造2階建(2×4工法) | Construction 施工 | | Tatsumi living Research 辰巳住研 | Use district 用途地域 | | One dwelling, Residential 1種住居、近隣商業 | Land category 地目 | | Residential land 宅地 | Company profile 会社概要 | | <Seller> Governor of Fukuoka Prefecture (3) No. 014811 Tatsumi living Research Co., Ltd. Fukuoka shop Yubinbango811-3107 Fukuoka Prefecture Koga Yoshiaki 3-1-30 <売主>福岡県知事(3)第014811号辰巳住研(株)福岡店〒811-3107 福岡県古賀市美明3-1-30 |
Local appearance photo現地外観写真 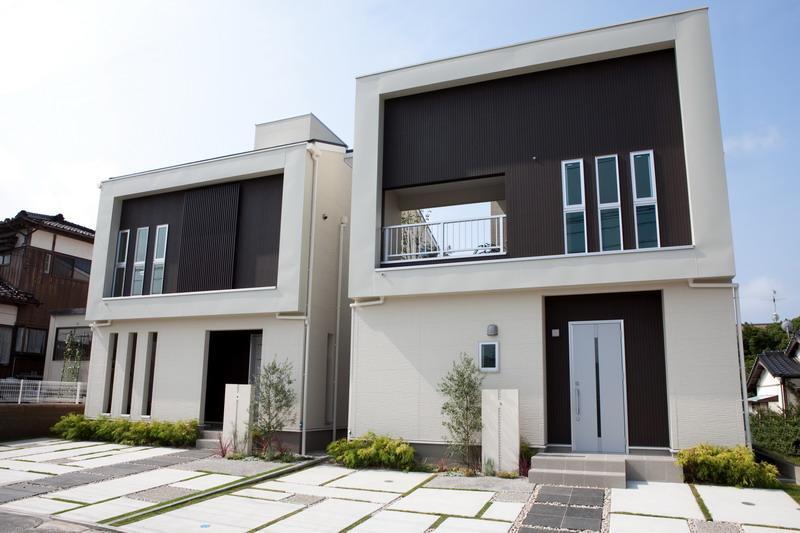 Perfectly satisfactory house-building is possible by the effective use of acquisition between even in a narrow land. Please feel free to contact us.
狭い土地でも間取の有効利用をすればちゃんと満足できる家造りは可能です。お気軽にご相談ください。
Same specifications photo (kitchen)同仕様写真(キッチン) 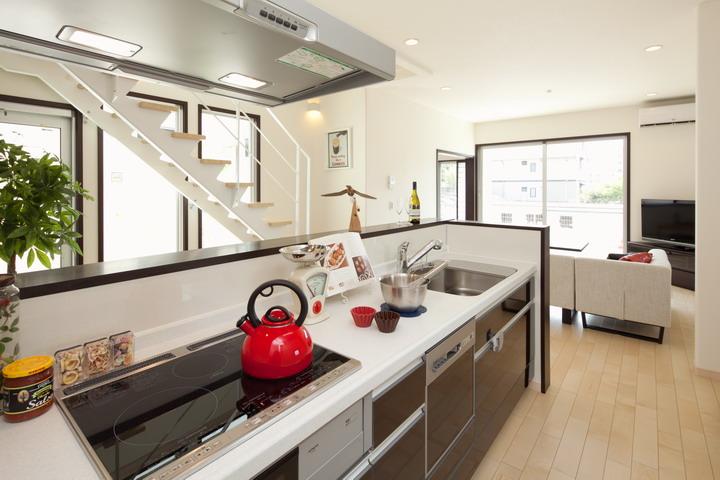 Likely kitchen and refreshing becomes fun every day of housework.
スッキリとしたキッチンは毎日の家事が楽しくなりそう。
Kitchenキッチン 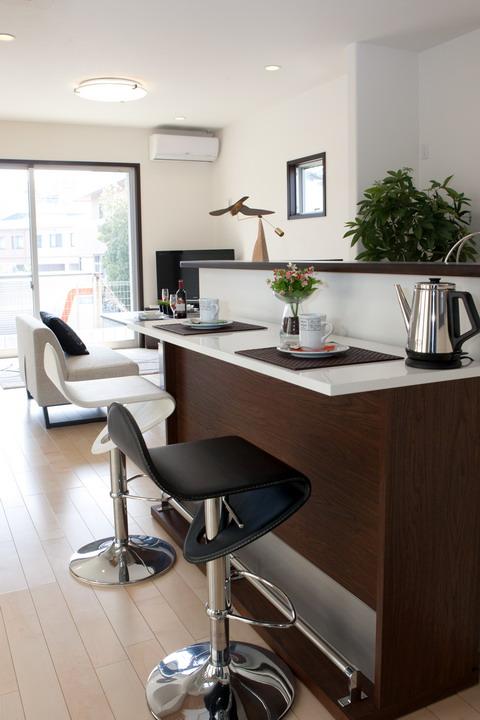 Installing the counter table before face-to-face kitchen. Even bounce foreboding conversation stylish cafe mood.
対面キッチン前にはカウンターテーブルを設置。お洒落なカフェ気分で会話も弾む予感。
Non-living roomリビング以外の居室 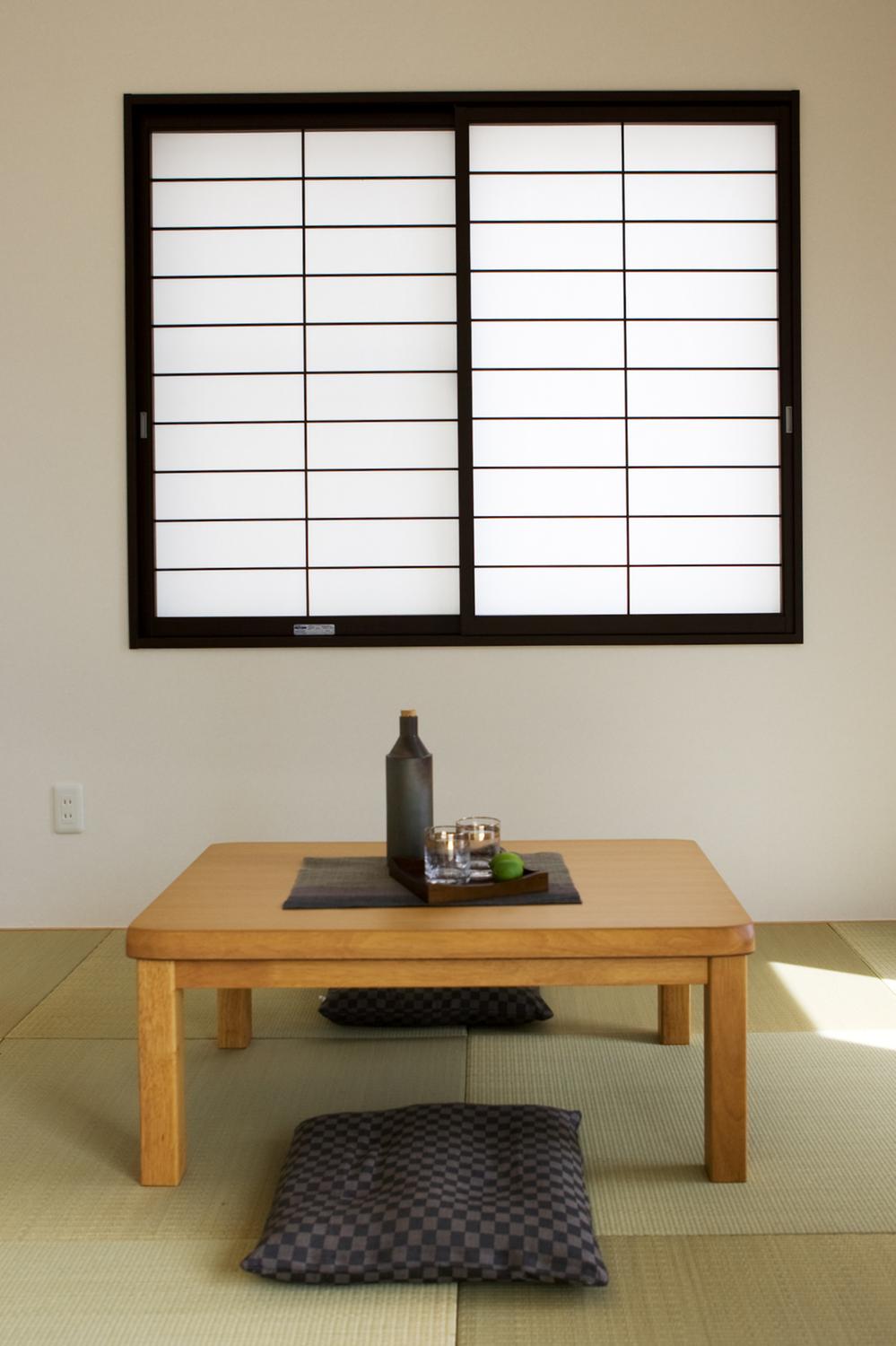 A waste only to hospitality customers. Purr the better breadth of the Japanese-style room to chillin. We're coming season is good to put a kotatsu.
お客様をおもてなしするだけではもったいない。ゴロゴロまったりするのにほど良い広さの和室。これからの季節はこたつを置いてもいいですよね。
Livingリビング 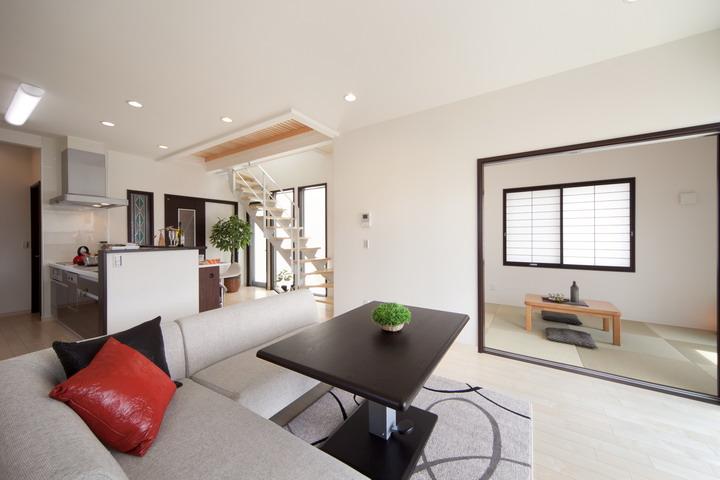 Furniture in the model is what is dedicating Coordinator Choice. When you purchase a model house, This furniture will be present. It is profitable !!
モデル内の家具は専属コーディネーターがチョイスしたものです。モデルハウスを購入すると、この家具はプレゼントになります。お得ですよ!!
Bathroom浴室 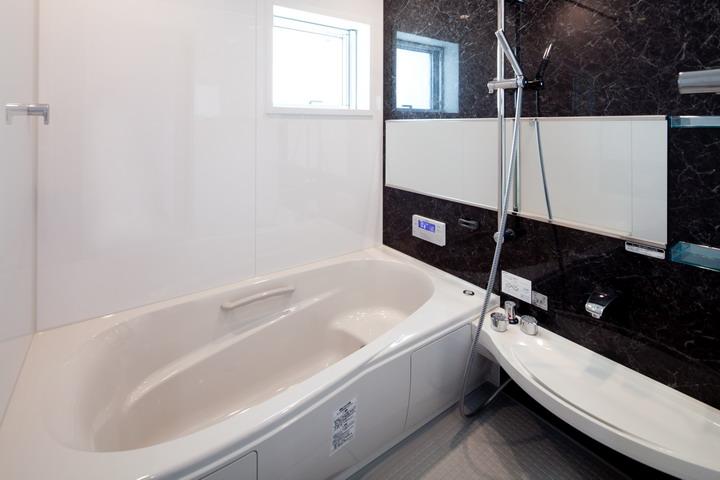 Let's heal the fatigue of the day with a system bus of modern specifications.
モダン仕様のシステムバスで一日の疲れを癒しましょう。
Non-living roomリビング以外の居室 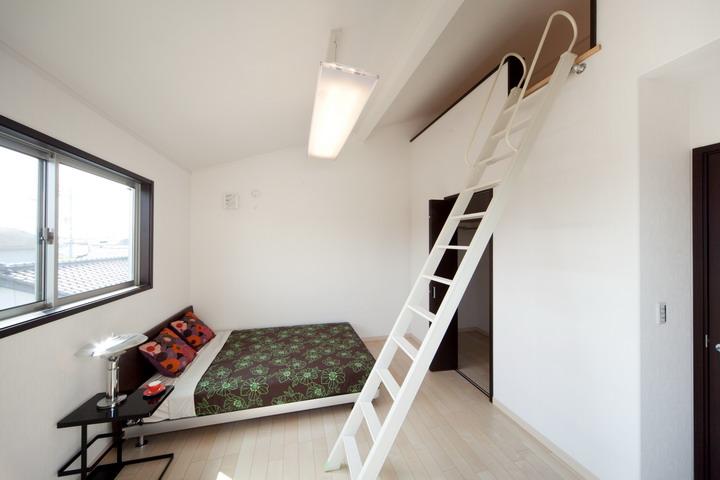 Master bedroom. It comes with a loft on top of the walk-in closet that can store plenty. It is likely to also be used as a dad of study.
主寝室。たっぷり収納できるウォークインクローゼットの上にはロフトが付いています。パパの書斎としても利用できそうです。
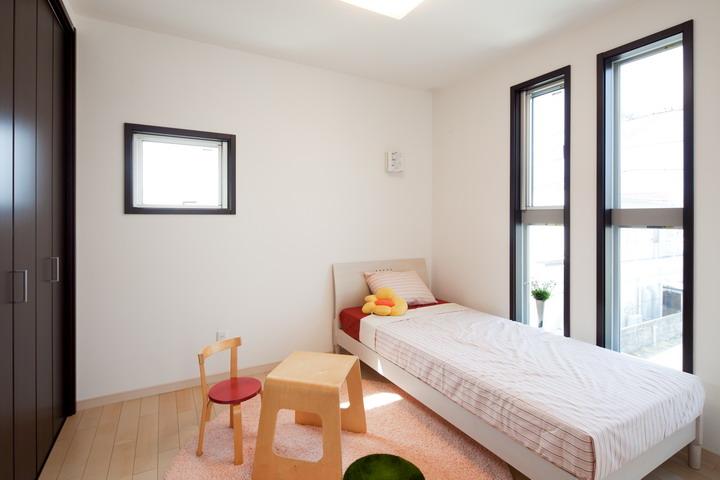 Balanced children's room of lighting is, Also equipped with closet.
採光のとれた子供部屋は、クローゼットも完備。
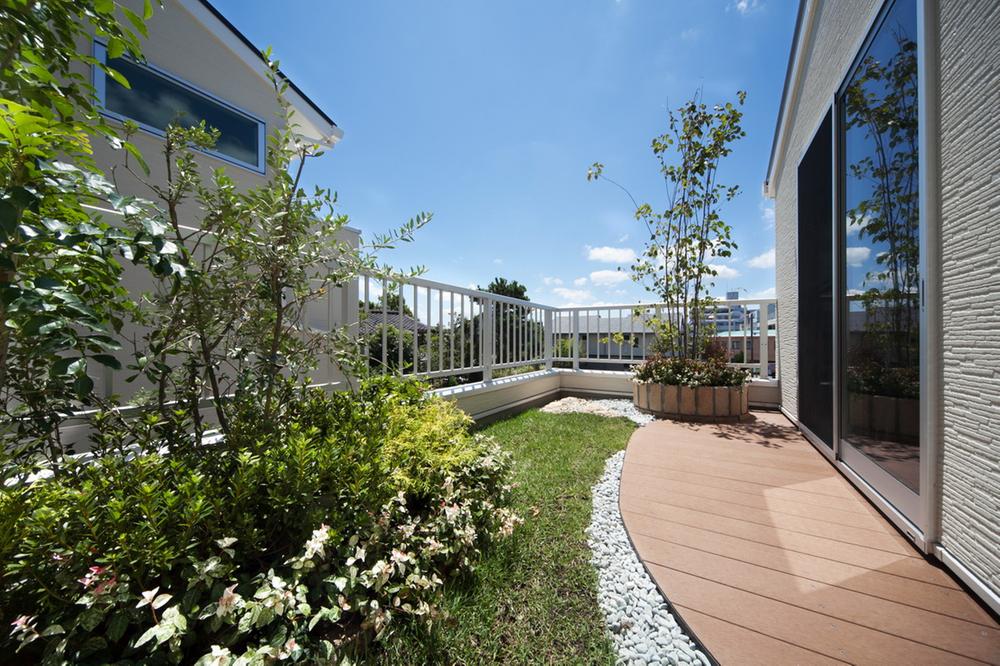 Green roof has thermal insulation effect of lowering the temperature of the roof, Expected increases in the reduction of the number of times of use cooler. Enjoy also the time of the hobby, such as home gardening and gardening, Green is a zone.
屋上緑化は屋根の温度を下げる断熱効果があり、クーラー使用回数の削減に期待が高まります。また家庭菜園やガーデニングなどの趣味の時間も楽しめる、グリーンゾーンです。
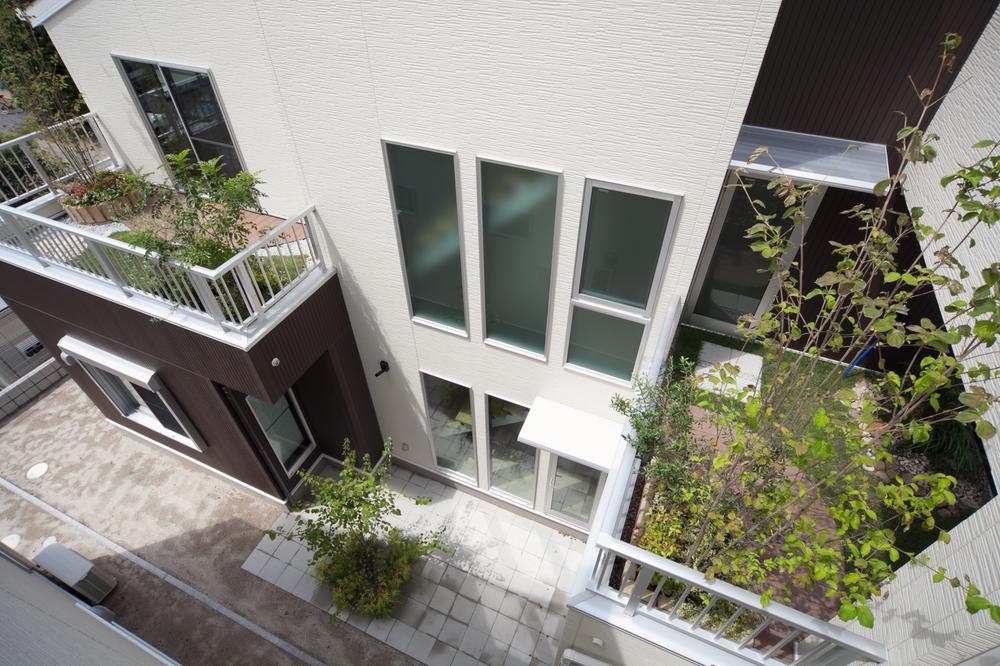 A refreshing breeze and bright light, Space of rest that comes carrying into the house. With consideration for privacy, Clothesline service was also provided.
爽やかな風や明るい光を、住まいの中に運んでくる憩いの空間。プライバシーに配慮した、物干しサービスも設けました。
Local guide map現地案内図 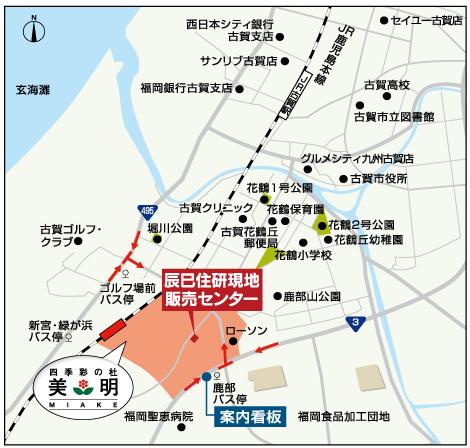 Please contact a local detail.
現地詳細はご連絡ください。
Local appearance photo現地外観写真 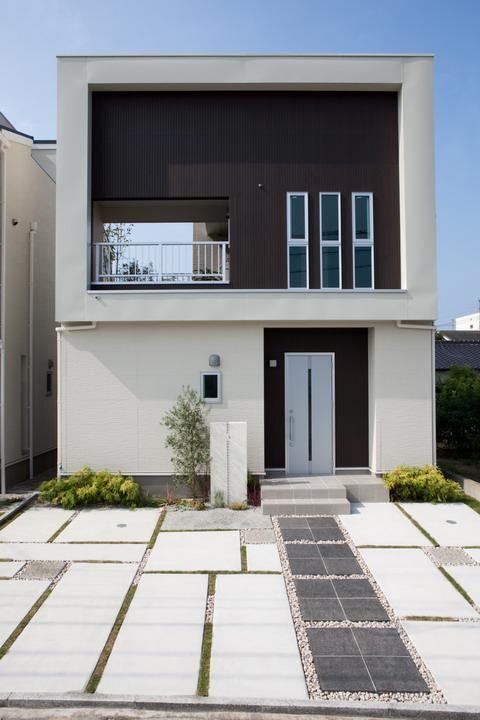 The theme of this model Apart from the equipment, such as "passive design house" air conditioning, The nature of wind and sunshine are well incorporated in the house has adopted a method of construction that take advantage of the cooling and heating and air-conditioning.
今回のモデルのテーマは 「パッシブデザインの家」エアコンなどの設備機器とは別に、自然の風や陽射しを住まいの中に上手に取り入れて冷暖房や空調を生かすという建築の手法を取り入れています。
Livingリビング 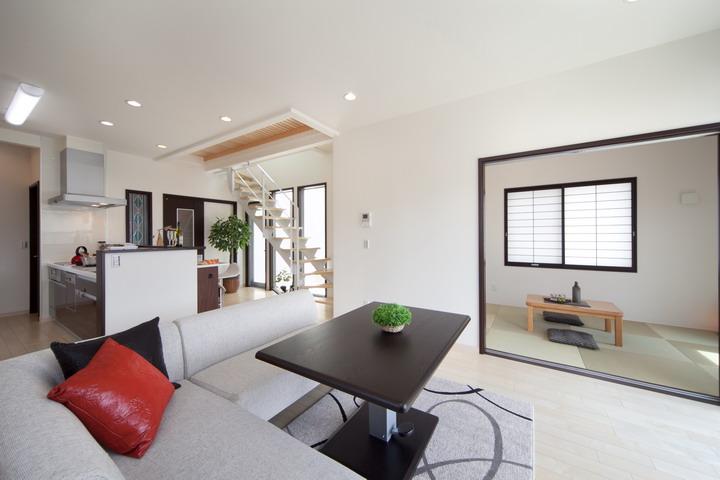 Japanese-style room to connect with LDK.
LDKと繋がる和室。
Floor plan間取り図 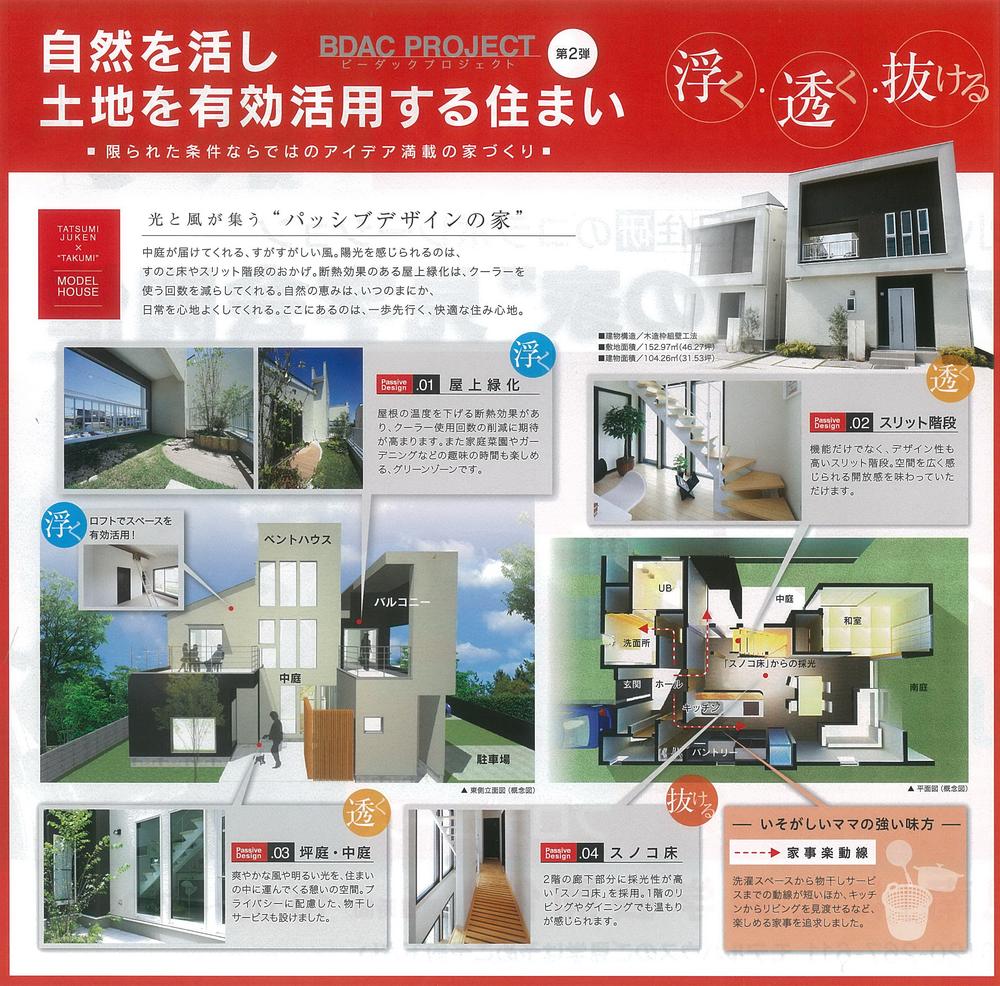 Perfectly satisfactory house-building is possible by the effective use of acquisition between even in a narrow land.
狭い土地でも間取の有効利用をすればちゃんと満足できる家造りは可能です。
Location
| 














