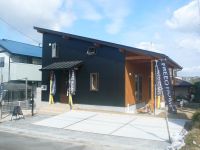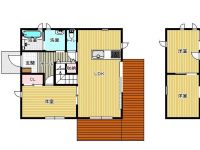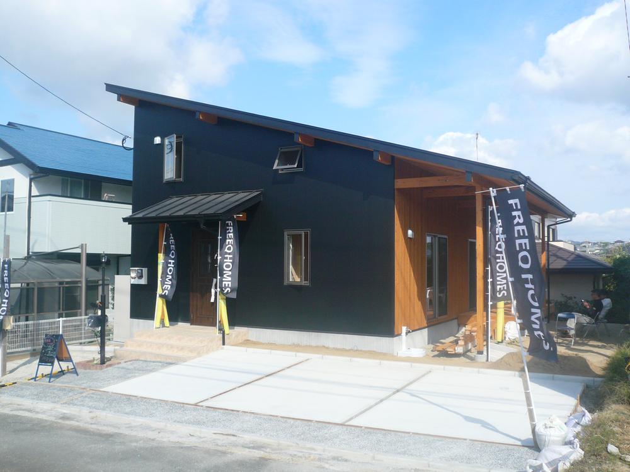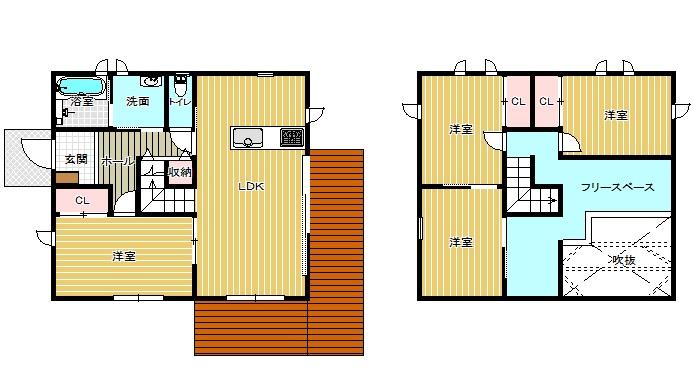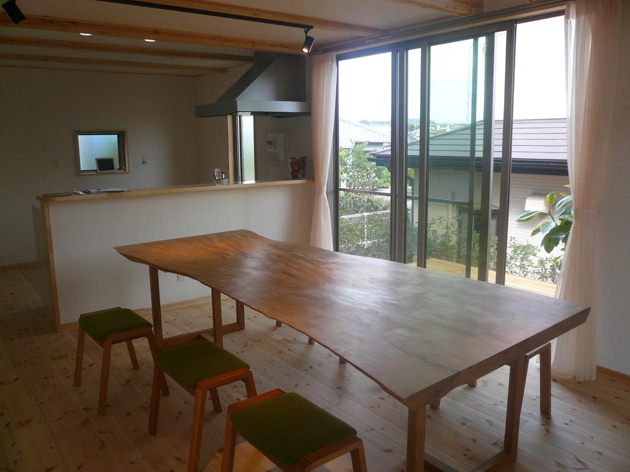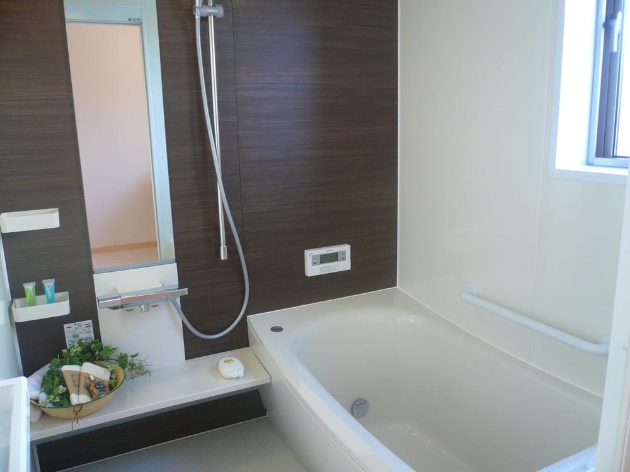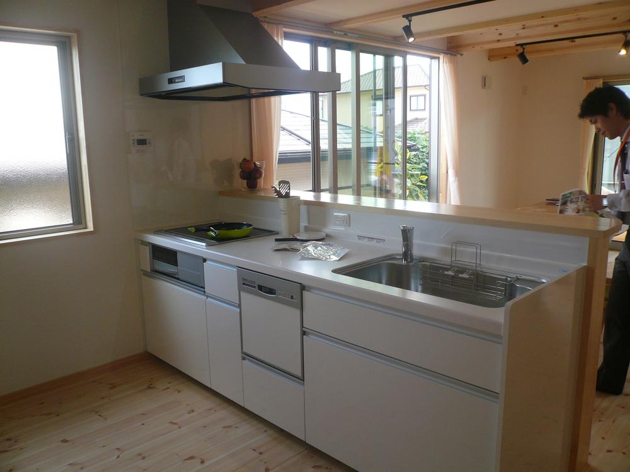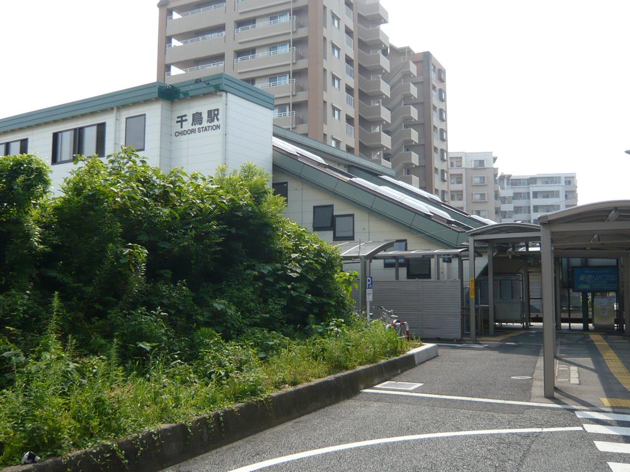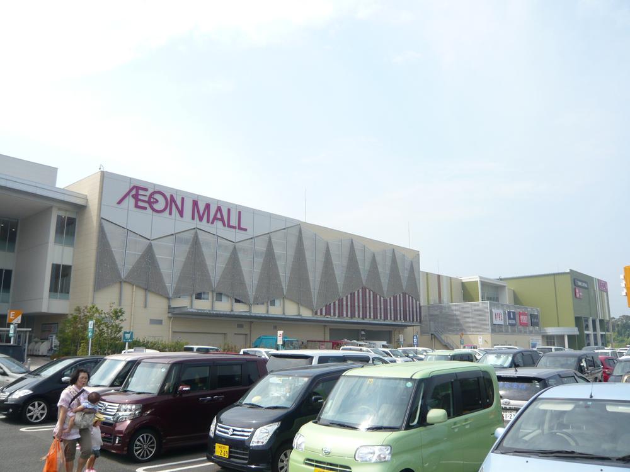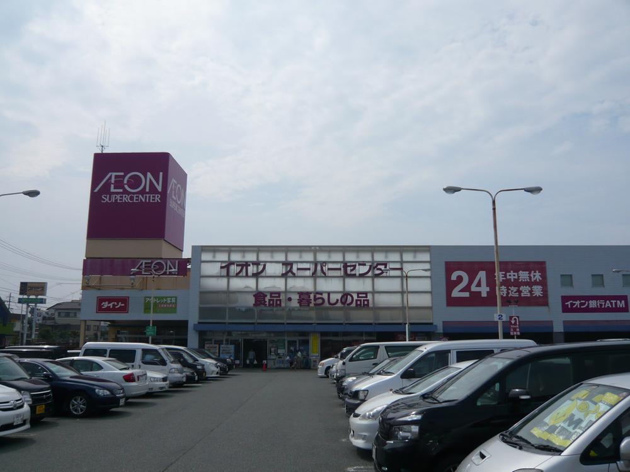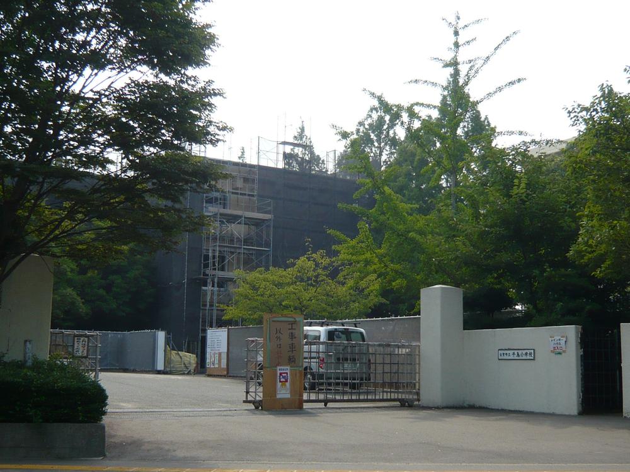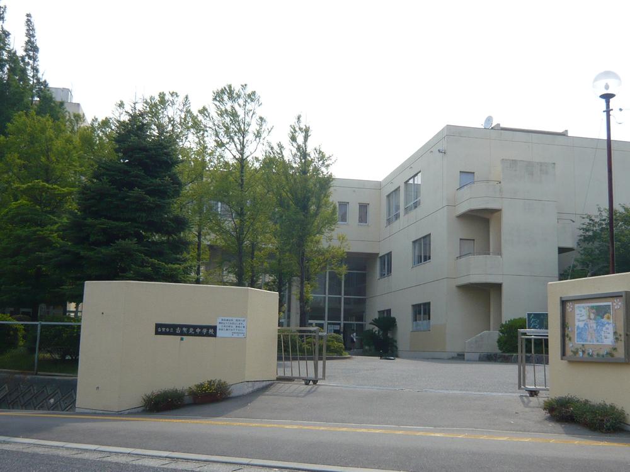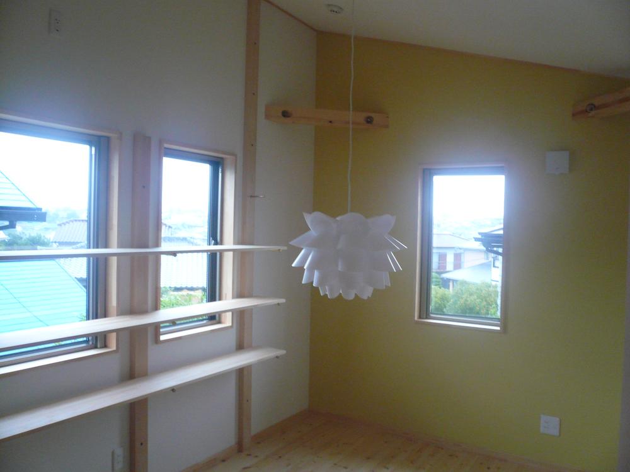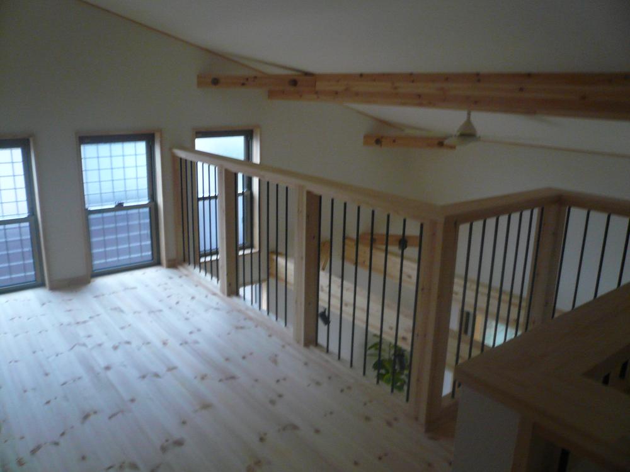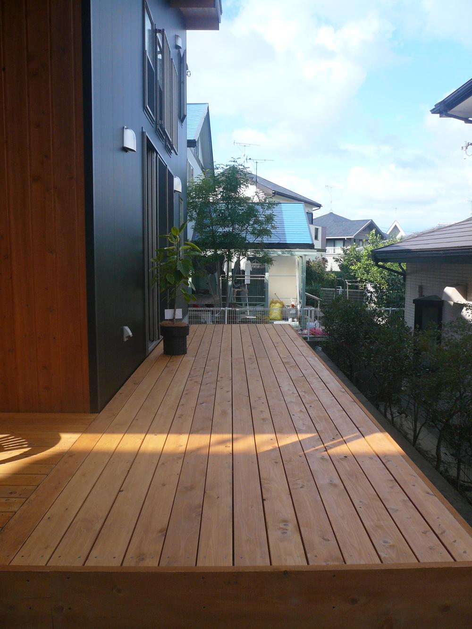|
|
Fukuoka Prefecture Koga City
福岡県古賀市
|
|
JR Kagoshima Main Line "staggered" walk 9 minutes
JR鹿児島本線「千鳥」歩9分
|
|
2013 completed in October We sell our model house
2013年10月完成 弊社モデルハウスを販売します
|
|
◆ 10KW or more of solar power can be installed design ◆ Flooring and interior joinery is solid wood specification ◆ Living atrium ◆ There is how to use a variety of attic storage room such as a theater room and a children's room ◆ There second floor free space ◆ Spacious wood deck in the living room
◆10KW以上の太陽光発電設置可能な設計◆フローリングと室内建具は無垢材仕様◆リビング吹き抜け ◆シアタールームやキッズルームなど使い方色々な小屋裏収納部屋あり◆2階フリースペース有り◆リビングに広々ウッドデッキ
|
Features pickup 特徴ピックアップ | | Measures to conserve energy / Airtight high insulated houses / Parking three or more possible / Land 50 square meters or more / Energy-saving water heaters / System kitchen / All room storage / A quiet residential area / LDK15 tatami mats or more / Shaping land / Face-to-face kitchen / Barrier-free / Natural materials / Bathroom 1 tsubo or more / 2-story / Double-glazing / Nantei / The window in the bathroom / Atrium / Leafy residential area / Wood deck / IH cooking heater / Dish washing dryer / Living stairs / All-electric / Flat terrain / Attic storage 省エネルギー対策 /高気密高断熱住宅 /駐車3台以上可 /土地50坪以上 /省エネ給湯器 /システムキッチン /全居室収納 /閑静な住宅地 /LDK15畳以上 /整形地 /対面式キッチン /バリアフリー /自然素材 /浴室1坪以上 /2階建 /複層ガラス /南庭 /浴室に窓 /吹抜け /緑豊かな住宅地 /ウッドデッキ /IHクッキングヒーター /食器洗乾燥機 /リビング階段 /オール電化 /平坦地 /屋根裏収納 |
Price 価格 | | 31,450,000 yen 3145万円 |
Floor plan 間取り | | 3LDK + S (storeroom) 3LDK+S(納戸) |
Units sold 販売戸数 | | 1 units 1戸 |
Total units 総戸数 | | 1 units 1戸 |
Land area 土地面積 | | 220.8 sq m 220.8m2 |
Building area 建物面積 | | 110.13 sq m 110.13m2 |
Driveway burden-road 私道負担・道路 | | Nothing, West 4.1m width 無、西4.1m幅 |
Completion date 完成時期(築年月) | | October 2013 2013年10月 |
Address 住所 | | Fukuoka Prefecture Koga City plover 6 福岡県古賀市千鳥6 |
Traffic 交通 | | JR Kagoshima Main Line "staggered" walk 9 minutes JR鹿児島本線「千鳥」歩9分
|
Related links 関連リンク | | [Related Sites of this company] 【この会社の関連サイト】 |
Person in charge 担当者より | | Personnel Kenichi Yanagisawa Age: 40 Daigyokai experience: not only that of the 14-year real estate help in total, such as new construction and renovation. Also seismic diagnosis ・ We also suggest that plus the added value to the house in such inspection. First of all we are waiting for the consultation of everyone. 担当者柳澤健一年齢:40代業界経験:14年不動産の事だけでなく新築やリフォームなどトータルでお手伝い。また耐震診断・インスペクションなどで住宅に付加価値をプラスするご提案も致します。まずは皆様のご相談をお待ちしております。 |
Contact お問い合せ先 | | TEL: 0800-601-2604 [Toll free] mobile phone ・ Also available from PHS
Caller ID is not notified
Please contact the "saw SUUMO (Sumo)"
If it does not lead, If the real estate company TEL:0800-601-2604【通話料無料】携帯電話・PHSからもご利用いただけます
発信者番号は通知されません
「SUUMO(スーモ)を見た」と問い合わせください
つながらない方、不動産会社の方は
|
Building coverage, floor area ratio 建ぺい率・容積率 | | 40% ・ 60% 40%・60% |
Time residents 入居時期 | | Consultation 相談 |
Land of the right form 土地の権利形態 | | Ownership 所有権 |
Structure and method of construction 構造・工法 | | Wooden 2-story (framing method) 木造2階建(軸組工法) |
Construction 施工 | | Power House (Co.) パワーハウス(株) |
Use district 用途地域 | | One low-rise 1種低層 |
Other limitations その他制限事項 | | Regulations have by the Law for the Protection of Cultural Properties, Regulations have by the Aviation Law 文化財保護法による規制有、航空法による規制有 |
Overview and notices その他概要・特記事項 | | Contact: Kenichi Yanagisawa, Facilities: Public Water Supply, This sewage, All-electric, Building confirmation number: KJH13-02239-1, Parking: car space 担当者:柳澤健一、設備:公営水道、本下水、オール電化、建築確認番号:KJH13-02239-1、駐車場:カースペース |
Company profile 会社概要 | | <Seller> Governor of Fukuoka Prefecture (1) Article 017 103 No. Power House (Ltd.) Yubinbango813-0031 Fukuoka Prefecture, Higashi-ku, Fukuoka Hatta 2-21-28 <売主>福岡県知事(1)第017103号パワーハウス(株)〒813-0031 福岡県福岡市東区八田2-21-28 |
