New Homes » Kyushu » Fukuoka Prefecture » Koga
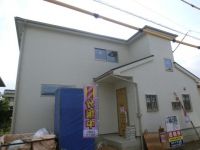 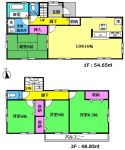
| | Fukuoka Prefecture Koga City 福岡県古賀市 |
| JR Kagoshima Main Line "Koga" walk 15 minutes JR鹿児島本線「古賀」歩15分 |
| Walk from Koga Station 15 minutes! Since the Line 3 is also close commute ・ Also nearby convenient is a junior high school to go to school. Parking can also be two! city hall ・ Shopping center is conveniently located to be close to life 古賀駅まで徒歩15分!3号線も近いので通勤・通学に便利です中学校も近くにあります。駐車も2台可能!市役所・ショッピングセンターも近くにあり生活に便利な立地です |
| 16 Pledge of LDK the price has been changedese-style room 6 quires, The floor plan is a toilet with a margin such as 8.5 Pledge of Western-style 1 ・ 2 Kaitomo Washlet with function, Shampoo dresser facilities Oh please feel free to contact us, such as consultation of the loan that has been enhanced, Inc., such as ・ Lapin Free dial 0120-541-951 価格が変更になりました16帖のLDK、和室6帖、8.5帖の洋室など余裕のある間取りですトイレは1・2階共ウォシュレット機能付、シャンプードレッサーなどの設備も充実していますローンのご相談などお気軽にお問い合わせ下さい株式会社あ・らぱん フリーダイヤル 0120-541-951 |
Features pickup 特徴ピックアップ | | Parking two Allowed / Energy-saving water heaters / System kitchen / All room storage / LDK15 tatami mats or more / Washbasin with shower / Toilet 2 places / 2-story / Double-glazing / Underfloor Storage / High-function toilet 駐車2台可 /省エネ給湯器 /システムキッチン /全居室収納 /LDK15畳以上 /シャワー付洗面台 /トイレ2ヶ所 /2階建 /複層ガラス /床下収納 /高機能トイレ | Price 価格 | | 20,980,000 yen 2098万円 | Floor plan 間取り | | 4LDK 4LDK | Units sold 販売戸数 | | 1 units 1戸 | Total units 総戸数 | | 1 units 1戸 | Land area 土地面積 | | 142.93 sq m 142.93m2 | Building area 建物面積 | | 103.5 sq m 103.5m2 | Driveway burden-road 私道負担・道路 | | Nothing 無 | Completion date 完成時期(築年月) | | January 2014 2014年1月 | Address 住所 | | Fukuoka Prefecture Koga City Imanosho 2 福岡県古賀市今の庄2 | Traffic 交通 | | JR Kagoshima Main Line "Koga" walk 15 minutes JR鹿児島本線「古賀」歩15分
| Person in charge 担当者より | | [Regarding this property.] city hall ・ The library is a quiet residential area near Also to line 3 is close to a convenient place Contact us Free dial 0120-541-951 Please feel free to 【この物件について】市役所・図書館が近くにある閑静な住宅街です 3号線へも近く便利な所です お問い合わせは フリーダイヤル 0120-541-951 お気軽にどうぞ | Contact お問い合せ先 | | TEL: 0940-55-0119 Please inquire as "saw SUUMO (Sumo)" TEL:0940-55-0119「SUUMO(スーモ)を見た」と問い合わせください | Building coverage, floor area ratio 建ぺい率・容積率 | | 60% ・ 150% 60%・150% | Time residents 入居時期 | | Consultation 相談 | Land of the right form 土地の権利形態 | | Ownership 所有権 | Structure and method of construction 構造・工法 | | Wooden 2-story 木造2階建 | Construction 施工 | | One Construction (Ltd.) 一建設(株) | Use district 用途地域 | | Two low-rise 2種低層 | Overview and notices その他概要・特記事項 | | Facilities: Public Water Supply, This sewage, Individual LPG, Building confirmation number: No. KJH13-01980-1, Parking: car space 設備:公営水道、本下水、個別LPG、建築確認番号:第KJH13-01980-1号、駐車場:カースペース | Company profile 会社概要 | | Oh <mediation> Governor of Fukuoka Prefecture (1) No. 016963 (Ltd.) ・ Lapin Yubinbango811-3516 Fukuoka Prefecture Munakata Koen-dori 2-3-1 <仲介>福岡県知事(1)第016963号(株)あ・らぱん〒811-3516 福岡県宗像市公園通り2-3-1 |
Local appearance photo現地外観写真 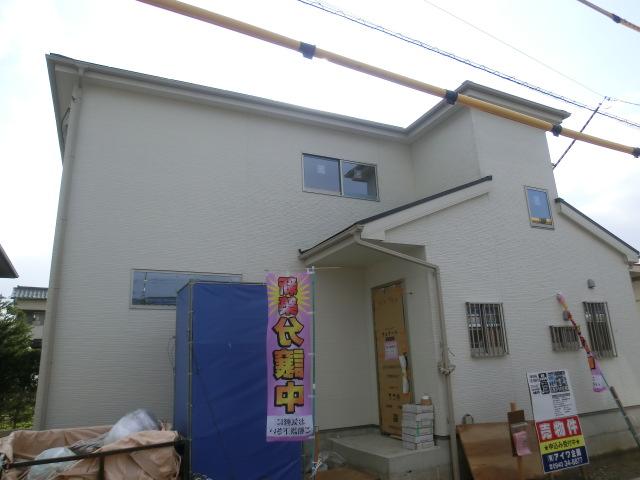 Exterior (2013 December 10 shooting)
外観写真(2013年12月10日撮影)
Floor plan間取り図 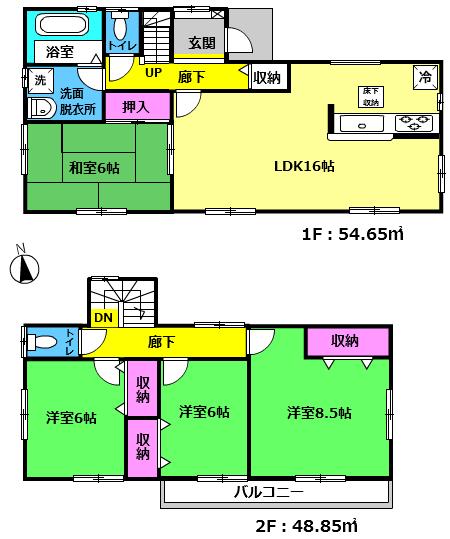 20,980,000 yen, 4LDK, Land area 142.93 sq m , Building area 103.5 sq m floor plan
2098万円、4LDK、土地面積142.93m2、建物面積103.5m2 間取り図
Same specifications photos (living)同仕様写真(リビング) 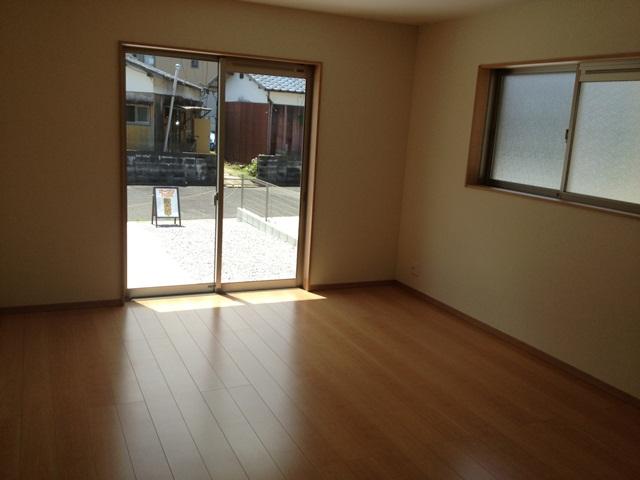 Same specifications living
同仕様リビング
Same specifications photo (kitchen)同仕様写真(キッチン) 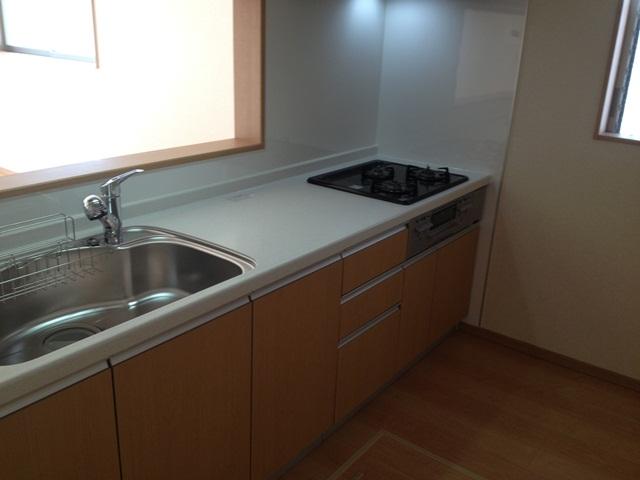 Same specification kitchen
同仕様キッチン
Station駅 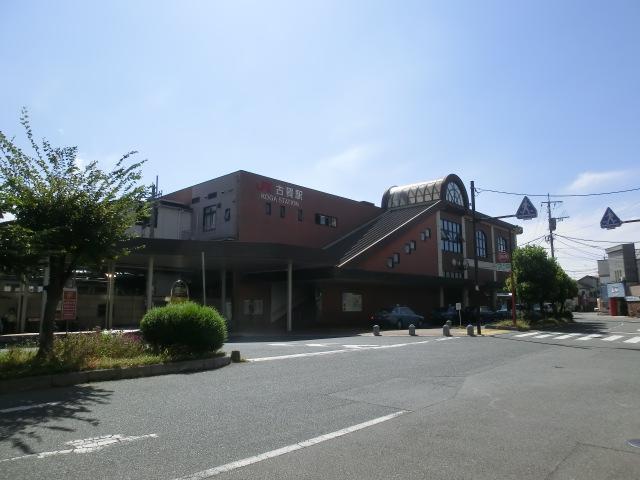 10 minutes by JR "Koga" 2000m vehicles to the station
JR「古賀」駅まで2000m 車で10分
Other introspectionその他内観 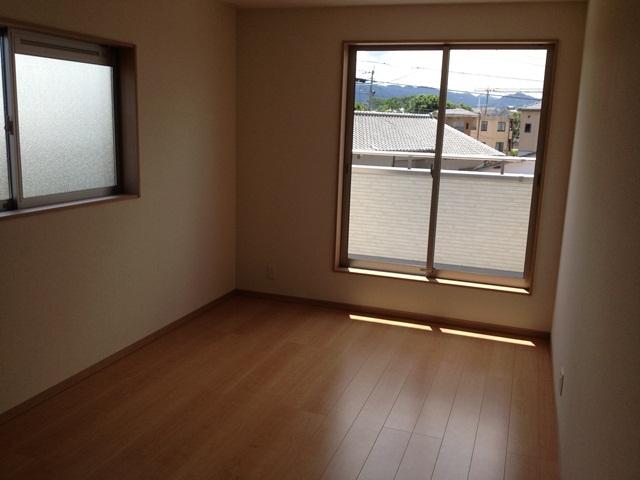 Same specifications Western-style
同仕様洋室
Shopping centreショッピングセンター 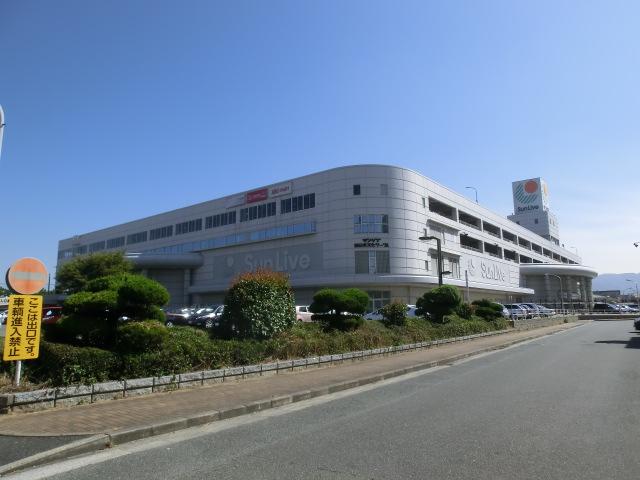 11 minutes in the 2100m car until Sanribu Koga
サンリブ古賀まで2100m 車で11分
Primary school小学校 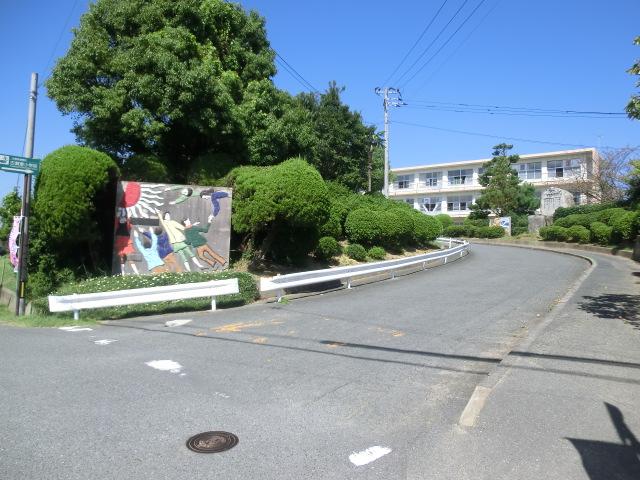 10 minutes in the 1600m car until Kogahigashi elementary school
古賀東小学校まで1600m 車で10分
Junior high school中学校 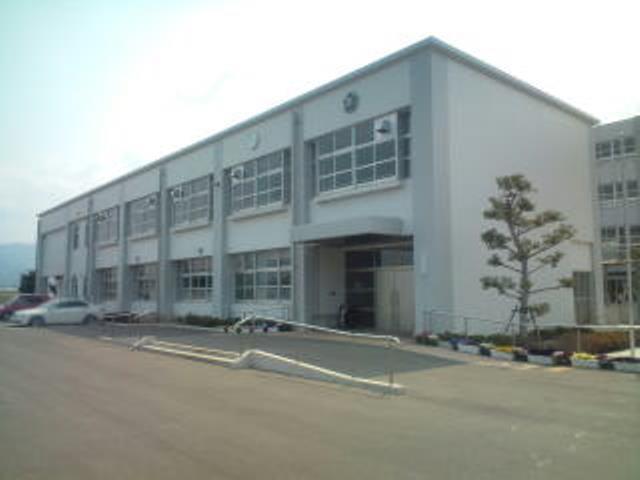 10 minutes in the 1500m car until Koga junior high school
古賀中学校まで1500m 車で10分
Convenience storeコンビニ 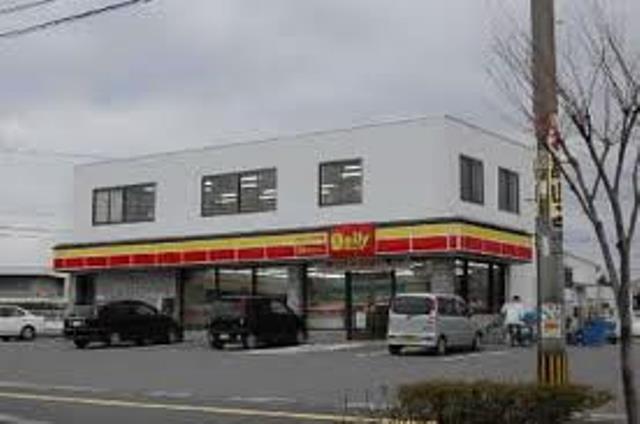 2-minute 550m car until the Daily Yamazaki Shiyakushomae
デイリーヤマザキ市役所前まで550m 車で2分
Location
|











