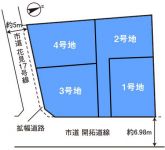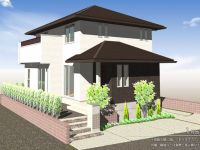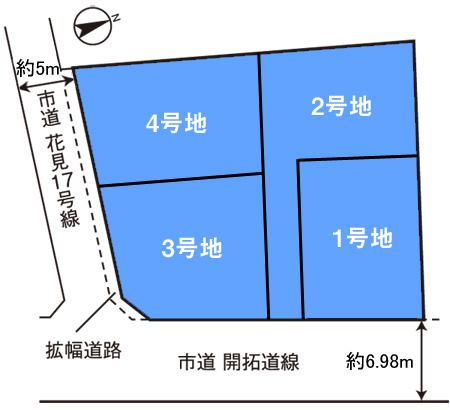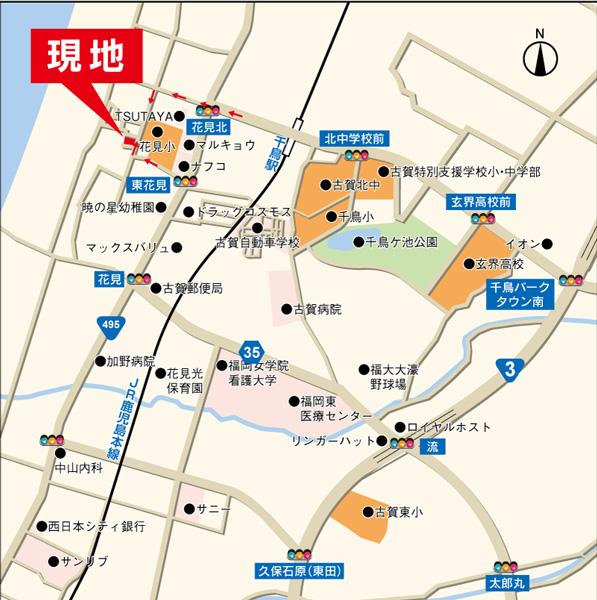New Homes » Kyushu » Fukuoka Prefecture » Koga
 
| | Fukuoka Prefecture Koga City 福岡県古賀市 |
| JR Kagoshima Main Line "staggered" walk 10 minutes JR鹿児島本線「千鳥」歩10分 |
| [Daiwa House] JR Kagoshima Main Line a 10-minute walk from the "Chidori Station", small ・ Junior high school, Enhanced shopping facilities are within walking distance. 【ダイワハウス】JR鹿児島本線『千鳥駅』まで徒歩10分、小・中学校、買物施設が徒歩圏内に充実。 |
Features pickup 特徴ピックアップ | | Long-term high-quality housing / Vibration Control ・ Seismic isolation ・ Earthquake resistant / Seismic fit / Parking two Allowed / System kitchen / LDK15 tatami mats or more / Japanese-style room / Toilet 2 places / 2-story / The window in the bathroom / Walk-in closet / All-electric 長期優良住宅 /制震・免震・耐震 /耐震適合 /駐車2台可 /システムキッチン /LDK15畳以上 /和室 /トイレ2ヶ所 /2階建 /浴室に窓 /ウォークインクロゼット /オール電化 | Price 価格 | | 36,800,000 yen ~ 40,800,000 yen 3680万円 ~ 4080万円 | Floor plan 間取り | | 4LDK 4LDK | Units sold 販売戸数 | | 4 units 4戸 | Total units 総戸数 | | 4 units 4戸 | Land area 土地面積 | | 150.07 sq m ~ 172.76 sq m 150.07m2 ~ 172.76m2 | Building area 建物面積 | | 122.94 sq m ~ 129.35 sq m 122.94m2 ~ 129.35m2 | Completion date 完成時期(築年月) | | January 2014 late schedule 2014年1月下旬予定 | Address 住所 | | Fukuoka Prefecture Koga City Hanamihigashi 4-1952 No. 231 福岡県古賀市花見東4-1952番231他 | Traffic 交通 | | JR Kagoshima Main Line "staggered" walk 10 minutes JR鹿児島本線「千鳥」歩10分
| Related links 関連リンク | | [Related Sites of this company] 【この会社の関連サイト】 | Person in charge 担当者より | | Rep Hiroaki Uemura 担当者上村博章 | Contact お問い合せ先 | | Daiwa House Industry Fukuoka Branch Wooden house sales office hit Onojo wooden house exhibition hall TEL: 092-589-7040 Please inquire as "saw SUUMO (Sumo)" 大和ハウス工業 福岡支社 木造住宅営業所 hit大野城木造住宅展示場TEL:092-589-7040「SUUMO(スーモ)を見た」と問い合わせください | Expenses 諸費用 | | Other expenses: - その他諸費用:- | Building coverage, floor area ratio 建ぺい率・容積率 | | 60% ・ 200% 60%・200% | Time residents 入居時期 | | February 2014 early schedule 2014年2月上旬予定 | Land of the right form 土地の権利形態 | | Ownership 所有権 | Structure and method of construction 構造・工法 | | Wooden 2-story (4 units) 木造2階建(4戸) | Use district 用途地域 | | One dwelling 1種住居 | Land category 地目 | | Residential land 宅地 | Overview and notices その他概要・特記事項 | | Contact: Hiroaki Uemura, Building confirmation number: ERI13044709 other 担当者:上村博章、建築確認番号:ERI13044709他 | Company profile 会社概要 | | [Advertiser] <Seller> Minister of Land, Infrastructure and Transport (14) No. 245 (company) Osaka realty business Association (Company) Real Estate Association Daiwa House Industry Co., Ltd. Yubinbango530-8241 Osaka Umeda 3-chome No. 3 No. 5 [Seller] Daiwa House Industry Co., Ltd. [Sale] Seller 【広告主】<売主>国土交通大臣(14)第245号(社)大阪府宅地建物取引業協会会員(社)不動産協会会員大和ハウス工業株式会社〒530-8241 大阪府大阪市梅田3丁目3番5号【売主】大和ハウス工業株式会社【販売】売主 |
Compartment figure区画図  Price - ※ Compartment Figure
価格 - ※区画図
Rendering (appearance)完成予想図(外観) ![Rendering (appearance). [No. 1 destination] [No. 1 destination Rendering], so we have drawn on the basis of the drawings, Rendering and the outer structure ・ Planting, such as might actually differ slightly from.](/images/fukuoka/koga/224a660014.jpg) [No. 1 destination] [No. 1 destination Rendering], so we have drawn on the basis of the drawings, Rendering and the outer structure ・ Planting, such as might actually differ slightly from.
【1号地】[1号地 完成予想図] 図面を基に描いておりますので、完成予想図及び外構・植栽などは実際と多少異なる場合があります。
Floor plan間取り図 ![Floor plan. [No. 1 destination] So we have drawn on the basis of the Plan view] drawings, Plan and the outer structure ・ Planting, such as might actually differ slightly from. Also, furniture ・ Car, etc. are not included in the price.](/images/fukuoka/koga/224a660015.jpg) [No. 1 destination] So we have drawn on the basis of the Plan view] drawings, Plan and the outer structure ・ Planting, such as might actually differ slightly from. Also, furniture ・ Car, etc. are not included in the price.
【1号地】[プラン図] 図面を基に描いておりますので、プラン及び外構・植栽などは実際と多少異なる場合があります。また、家具・車などは価格に含まれません。
![Floor plan. [No. 2 place] So we have drawn on the basis of the Plan view] drawings, Plan and the outer structure ・ Planting, such as might actually differ slightly from. Also, furniture ・ Car, etc. are not included in the price.](/images/fukuoka/koga/224a660017.jpg) [No. 2 place] So we have drawn on the basis of the Plan view] drawings, Plan and the outer structure ・ Planting, such as might actually differ slightly from. Also, furniture ・ Car, etc. are not included in the price.
【2号地】[プラン図] 図面を基に描いておりますので、プラン及び外構・植栽などは実際と多少異なる場合があります。また、家具・車などは価格に含まれません。
Rendering (appearance)完成予想図(外観) ![Rendering (appearance). [No. 2 place] [No. 2 destination Rendering], so we have drawn on the basis of the drawings, Rendering and the outer structure ・ Planting, such as might actually differ slightly from.](/images/fukuoka/koga/224a660016.jpg) [No. 2 place] [No. 2 destination Rendering], so we have drawn on the basis of the drawings, Rendering and the outer structure ・ Planting, such as might actually differ slightly from.
【2号地】[2号地 完成予想図] 図面を基に描いておりますので、完成予想図及び外構・植栽などは実際と多少異なる場合があります。
Local guide map現地案内図  ※ Traffic guide map
※交通案内図
Access view交通アクセス図  ※ Access view ※ During the morning and evening rush, It does not include the arrears due to congestion. ※ The required time depends on the time of day. ※ Transfer time ・ It does not include the waiting time. ※ Walk time, we have calculated the 80m as 1 minute.
※アクセス図※朝夕のラッシュ時、渋滞による延滞は含みません。※所要時間は時間帯によって異なります。※乗換時間・待ち時間は含みません。※徒歩時間は80mを1分として計算しております。
Floor plan間取り図 ![Floor plan. [No. 3 place] So we have drawn on the basis of the Plan view] drawings, Plan and the outer structure ・ Planting, such as might actually differ slightly from. Also, furniture ・ Car, etc. are not included in the price.](/images/fukuoka/koga/224a660019.jpg) [No. 3 place] So we have drawn on the basis of the Plan view] drawings, Plan and the outer structure ・ Planting, such as might actually differ slightly from. Also, furniture ・ Car, etc. are not included in the price.
【3号地】[プラン図] 図面を基に描いておりますので、プラン及び外構・植栽などは実際と多少異なる場合があります。また、家具・車などは価格に含まれません。
Rendering (appearance)完成予想図(外観) ![Rendering (appearance). [No. 3 place] [No. 3 place Rendering], so we have drawn on the basis of the drawings, Rendering and the outer structure ・ Planting, such as might actually differ slightly from.](/images/fukuoka/koga/224a660018.jpg) [No. 3 place] [No. 3 place Rendering], so we have drawn on the basis of the drawings, Rendering and the outer structure ・ Planting, such as might actually differ slightly from.
【3号地】[3号地 完成予想図] 図面を基に描いておりますので、完成予想図及び外構・植栽などは実際と多少異なる場合があります。
Floor plan間取り図 ![Floor plan. [No. 4 place] So we have drawn on the basis of the Plan view] drawings, Plan and the outer structure ・ Planting, such as might actually differ slightly from. Also, furniture ・ Car, etc. are not included in the price.](/images/fukuoka/koga/224a660021.jpg) [No. 4 place] So we have drawn on the basis of the Plan view] drawings, Plan and the outer structure ・ Planting, such as might actually differ slightly from. Also, furniture ・ Car, etc. are not included in the price.
【4号地】[プラン図] 図面を基に描いておりますので、プラン及び外構・植栽などは実際と多少異なる場合があります。また、家具・車などは価格に含まれません。
Rendering (appearance)完成予想図(外観) ![Rendering (appearance). [No. 4 place] [No. 4 place Rendering], so we have drawn on the basis of the drawings, Rendering and the outer structure ・ Planting, such as might actually differ slightly from.](/images/fukuoka/koga/224a660020.jpg) [No. 4 place] [No. 4 place Rendering], so we have drawn on the basis of the drawings, Rendering and the outer structure ・ Planting, such as might actually differ slightly from.
【4号地】[4号地 完成予想図] 図面を基に描いておりますので、完成予想図及び外構・植栽などは実際と多少異なる場合があります。
Location
| 


![Rendering (appearance). [No. 1 destination] [No. 1 destination Rendering], so we have drawn on the basis of the drawings, Rendering and the outer structure ・ Planting, such as might actually differ slightly from.](/images/fukuoka/koga/224a660014.jpg)
![Floor plan. [No. 1 destination] So we have drawn on the basis of the Plan view] drawings, Plan and the outer structure ・ Planting, such as might actually differ slightly from. Also, furniture ・ Car, etc. are not included in the price.](/images/fukuoka/koga/224a660015.jpg)
![Floor plan. [No. 2 place] So we have drawn on the basis of the Plan view] drawings, Plan and the outer structure ・ Planting, such as might actually differ slightly from. Also, furniture ・ Car, etc. are not included in the price.](/images/fukuoka/koga/224a660017.jpg)
![Rendering (appearance). [No. 2 place] [No. 2 destination Rendering], so we have drawn on the basis of the drawings, Rendering and the outer structure ・ Planting, such as might actually differ slightly from.](/images/fukuoka/koga/224a660016.jpg)


![Floor plan. [No. 3 place] So we have drawn on the basis of the Plan view] drawings, Plan and the outer structure ・ Planting, such as might actually differ slightly from. Also, furniture ・ Car, etc. are not included in the price.](/images/fukuoka/koga/224a660019.jpg)
![Rendering (appearance). [No. 3 place] [No. 3 place Rendering], so we have drawn on the basis of the drawings, Rendering and the outer structure ・ Planting, such as might actually differ slightly from.](/images/fukuoka/koga/224a660018.jpg)
![Floor plan. [No. 4 place] So we have drawn on the basis of the Plan view] drawings, Plan and the outer structure ・ Planting, such as might actually differ slightly from. Also, furniture ・ Car, etc. are not included in the price.](/images/fukuoka/koga/224a660021.jpg)
![Rendering (appearance). [No. 4 place] [No. 4 place Rendering], so we have drawn on the basis of the drawings, Rendering and the outer structure ・ Planting, such as might actually differ slightly from.](/images/fukuoka/koga/224a660020.jpg)