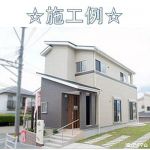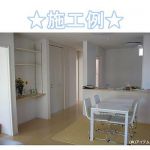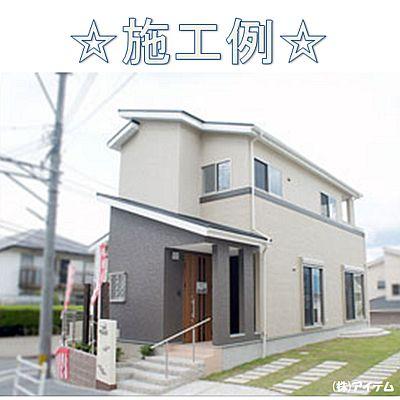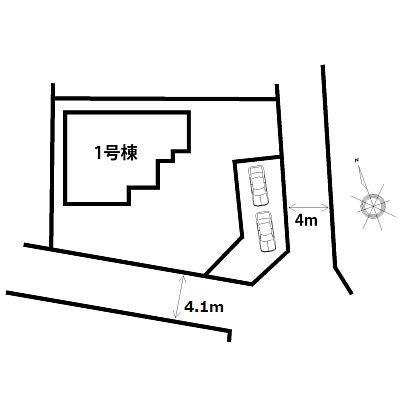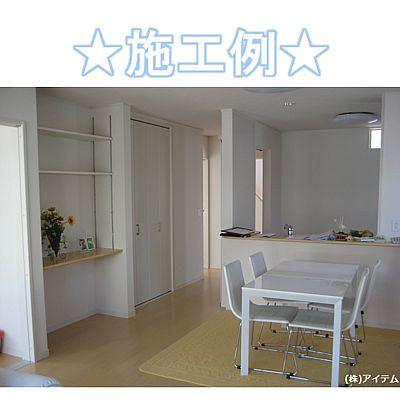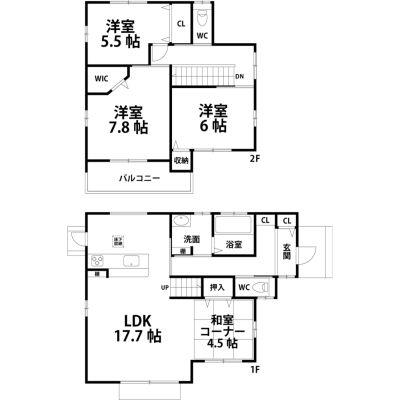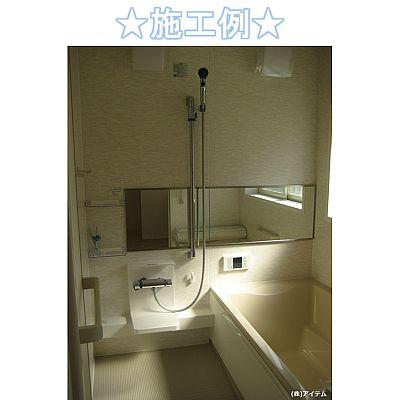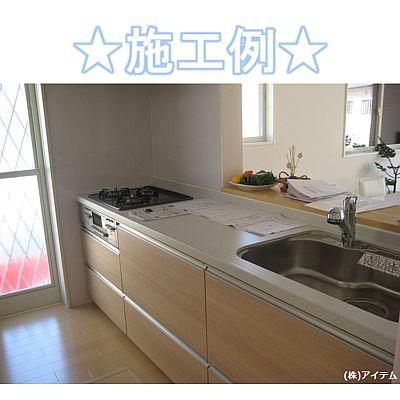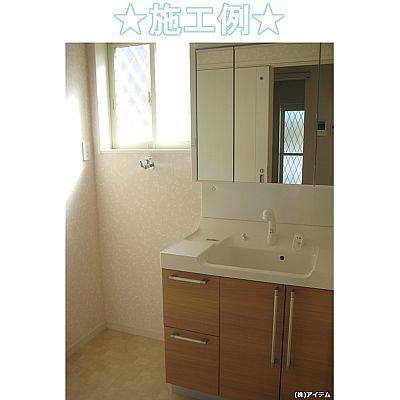|
|
Fukuoka Prefecture Koga City
福岡県古賀市
|
|
JR Kagoshima Main Line "staggered" walk 19 minutes
JR鹿児島本線「千鳥」歩19分
|
|
Shoes closet or under the floor storage ・ Storage space has been enhanced, such as with WIC! Parking space two secured!
シューズクローゼットや床下収納・WIC付きなど収納スペース充実しています!駐車スペース2台確保!
|
|
Plover 8-1 parking spaces two secured! Parking spaces Two reserved!
千鳥8-1 駐車スペース2台確保! 駐車スペース2台確保!
|
Features pickup 特徴ピックアップ | | Parking two Allowed / System kitchen / All room storage / LDK15 tatami mats or more / Corner lot / Washbasin with shower / Security enhancement / Toilet 2 places / 2-story / Warm water washing toilet seat / Underfloor Storage / Walk-in closet 駐車2台可 /システムキッチン /全居室収納 /LDK15畳以上 /角地 /シャワー付洗面台 /セキュリティ充実 /トイレ2ヶ所 /2階建 /温水洗浄便座 /床下収納 /ウォークインクロゼット |
Price 価格 | | 28.8 million yen 2880万円 |
Floor plan 間取り | | 4LDK 4LDK |
Units sold 販売戸数 | | 1 units 1戸 |
Land area 土地面積 | | 239.46 sq m (measured) 239.46m2(実測) |
Building area 建物面積 | | 101.75 sq m (measured) 101.75m2(実測) |
Driveway burden-road 私道負担・道路 | | Nothing, East 4m width, South 4.1m width 無、東4m幅、南4.1m幅 |
Completion date 完成時期(築年月) | | December 2013 2013年12月 |
Address 住所 | | Fukuoka Prefecture Koga City plover 3 福岡県古賀市千鳥3 |
Traffic 交通 | | JR Kagoshima Main Line "staggered" walk 19 minutes
Nishitetsu "Kubo housing complex entrance" walk 9 minutes JR鹿児島本線「千鳥」歩19分
西鉄バス「久保団地入口」歩9分 |
Related links 関連リンク | | [Related Sites of this company] 【この会社の関連サイト】 |
Contact お問い合せ先 | | TEL: 0800-603-7823 [Toll free] mobile phone ・ Also available from PHS
Caller ID is not notified
Please contact the "saw SUUMO (Sumo)"
If it does not lead, If the real estate company TEL:0800-603-7823【通話料無料】携帯電話・PHSからもご利用いただけます
発信者番号は通知されません
「SUUMO(スーモ)を見た」と問い合わせください
つながらない方、不動産会社の方は
|
Building coverage, floor area ratio 建ぺい率・容積率 | | 60% ・ 200% 60%・200% |
Time residents 入居時期 | | Consultation 相談 |
Land of the right form 土地の権利形態 | | Ownership 所有権 |
Structure and method of construction 構造・工法 | | Wooden 2-story 木造2階建 |
Use district 用途地域 | | Urbanization control area 市街化調整区域 |
Overview and notices その他概要・特記事項 | | Building Permits reason: City Planning Law Enforcement Ordinance Article 36 corresponds to 1, Item No. 3 b, Building confirmation number: No. 建築許可理由:都市計画法施行令36条1項3号ロに該当、建築確認番号:第 |
Company profile 会社概要 | | <Mediation> Governor of Fukuoka Prefecture (2) No. 015827 (Corporation), Fukuoka Prefecture Building Lots and Buildings Transaction Business Association (One company) Kyushu Real Estate Fair Trade Council member (stock) items Yubinbango814-0033 Fukuoka Sawara-ku, Fukuoka Arita 4-1-37 <仲介>福岡県知事(2)第015827号(公社)福岡県宅地建物取引業協会会員 (一社)九州不動産公正取引協議会加盟(株)アイテム〒814-0033 福岡県福岡市早良区有田4-1-37 |
