New Homes » Kyushu » Fukuoka Prefecture » Kurume
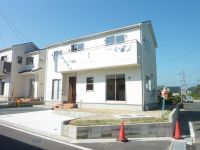 
| | Fukuoka Prefecture Kurume 福岡県久留米市 |
| Amagisen Nishitetsu "Oshiro" walk 3 minutes 西鉄甘木線「大城」歩3分 |
| Southeast of the corner lot! ! Oshiro about up to elementary school 500m Up to about Super Maxvalu 200m It is conveniently located to life in about 180m to Nishitetsu Oshiro Station. 東南の角地!! 大城小学校まで約500m スーパーマックスバリュまで約200m 西鉄大城駅まで約180mで生活に便利な立地です。 |
| ■ Nonhorumu (F ☆ ☆ ☆ ☆ ) ■ System kitchen ■ Gas stove 3-neck ■ Bathroom Dryer ■ Washbasin with shower ■ Toilet Washlet (1F ・ 2F) ■ Intercom with TV monitor ■ Porch light with motion sensors ■ Eco Jaws ■ Thermal insulation properties ・ Sound insulation Peasasshi use (residential area) ■ Moisture-proof performance ・ Seismic basic packing method ■ Strong solid foundation to subsidence ■ White ant insect construction already (with warranty) ■ Footlights ■ 1F underfloor storage ■ 24-hour ventilation ■ Stairs part, Installing a handrail on the toilet, Barrier-free type with minimal step ■ノンホルム(F☆☆☆☆) ■システムキッチン ■ガスコンロ3口 ■浴室乾燥機 ■シャワー付洗面台 ■トイレウォシュレット(1F・2F) ■TVモニター付インターホン ■人感センサー付玄関灯 ■エコジョーズ ■断熱性・遮音性ペアサッシ使用(居室部分) ■防湿性能・耐震基礎パッキン工法 ■沈下に強いベタ基礎 ■白アリ防虫施工済(保証書付) ■フットライト ■1F床下収納 ■24時間換気 ■階段部分、トイレには手摺りを設置、段差を最小限に抑えたバリアフリータイプ |
Features pickup 特徴ピックアップ | | Pre-ground survey / Year Available / Parking two Allowed / Energy-saving water heaters / Facing south / System kitchen / Bathroom Dryer / Yang per good / All room storage / Flat to the station / Siemens south road / A quiet residential area / Corner lot / Japanese-style room / Washbasin with shower / Face-to-face kitchen / 3 face lighting / Toilet 2 places / Bathroom 1 tsubo or more / 2-story / South balcony / Double-glazing / Zenshitsuminami direction / Otobasu / Warm water washing toilet seat / Underfloor Storage / The window in the bathroom / TV monitor interphone 地盤調査済 /年内入居可 /駐車2台可 /省エネ給湯器 /南向き /システムキッチン /浴室乾燥機 /陽当り良好 /全居室収納 /駅まで平坦 /南側道路面す /閑静な住宅地 /角地 /和室 /シャワー付洗面台 /対面式キッチン /3面採光 /トイレ2ヶ所 /浴室1坪以上 /2階建 /南面バルコニー /複層ガラス /全室南向き /オートバス /温水洗浄便座 /床下収納 /浴室に窓 /TVモニタ付インターホン | Price 価格 | | 14.8 million yen 1480万円 | Floor plan 間取り | | 4LDK 4LDK | Units sold 販売戸数 | | 1 units 1戸 | Total units 総戸数 | | 4 units 4戸 | Land area 土地面積 | | 143.43 sq m (43.38 square meters) 143.43m2(43.38坪) | Building area 建物面積 | | 97.2 sq m (29.40 square meters) 97.2m2(29.40坪) | Driveway burden-road 私道負担・道路 | | Nothing, East 6m width (contact the road width 8.4m), South 4.5m width (contact the road width 10.1m) 無、東6m幅(接道幅8.4m)、南4.5m幅(接道幅10.1m) | Completion date 完成時期(築年月) | | October 2013 2013年10月 | Address 住所 | | Fukuoka Prefecture Kurume Kitano-cho Otokichi 福岡県久留米市北野町乙吉 | Traffic 交通 | | Amagisen Nishitetsu "Oshiro" walk 3 minutes 西鉄甘木線「大城」歩3分
| Related links 関連リンク | | [Related Sites of this company] 【この会社の関連サイト】 | Person in charge 担当者より | | [Regarding this property.] Remaining slightly! Please feel free to contact us. 【この物件について】残りわずか!お気軽にお問い合わせ下さい。 | Contact お問い合せ先 | | TEL: 0800-603-2938 [Toll free] mobile phone ・ Also available from PHS
Caller ID is not notified
Please contact the "saw SUUMO (Sumo)"
If it does not lead, If the real estate company TEL:0800-603-2938【通話料無料】携帯電話・PHSからもご利用いただけます
発信者番号は通知されません
「SUUMO(スーモ)を見た」と問い合わせください
つながらない方、不動産会社の方は
| Building coverage, floor area ratio 建ぺい率・容積率 | | 60% ・ 200% 60%・200% | Time residents 入居時期 | | Immediate available 即入居可 | Land of the right form 土地の権利形態 | | Ownership 所有権 | Structure and method of construction 構造・工法 | | Wooden 2-story (framing method) 木造2階建(軸組工法) | Construction 施工 | | (Ltd.) Ernest One (株)アーネストワン | Use district 用途地域 | | One dwelling 1種住居 | Overview and notices その他概要・特記事項 | | Facilities: Public Water Supply, Individual septic tank, Individual LPG, Building confirmation number: No. H25SHC110172, Parking: car space 設備:公営水道、個別浄化槽、個別LPG、建築確認番号:第H25SHC110172号、駐車場:カースペース | Company profile 会社概要 | | <Mediation> Governor of Fukuoka Prefecture (6) No. 011135 (Corporation), Fukuoka Prefecture Building Lots and Buildings Transaction Business Association (One company) Kyushu Real Estate Fair Trade Council member Ume estate Co., Ltd. head office Yubinbango830-0035 Fukuoka Prefecture Kurume Towa-cho 6-20 <仲介>福岡県知事(6)第011135号(公社)福岡県宅地建物取引業協会会員 (一社)九州不動産公正取引協議会加盟うめの地所(株)本店〒830-0035 福岡県久留米市東和町6-20 |
Local appearance photo現地外観写真 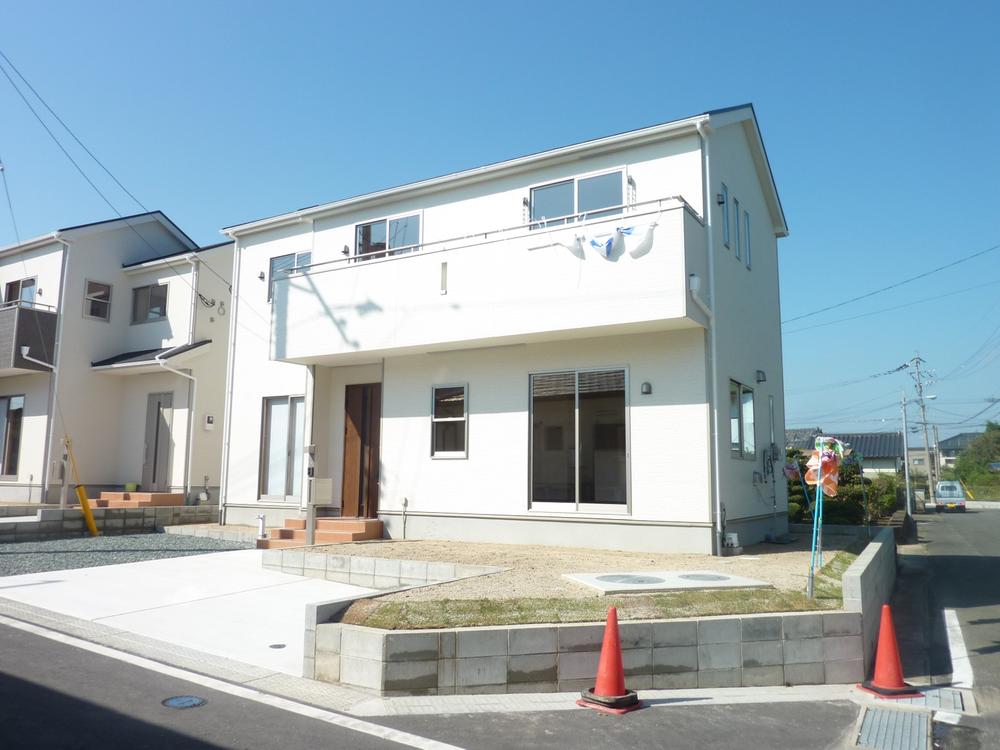 4 Building
4号棟
Floor plan間取り図  14.8 million yen, 4LDK, Land area 143.43 sq m , Building area 97.2 sq m 4 Building
1480万円、4LDK、土地面積143.43m2、建物面積97.2m2 4号棟
Otherその他 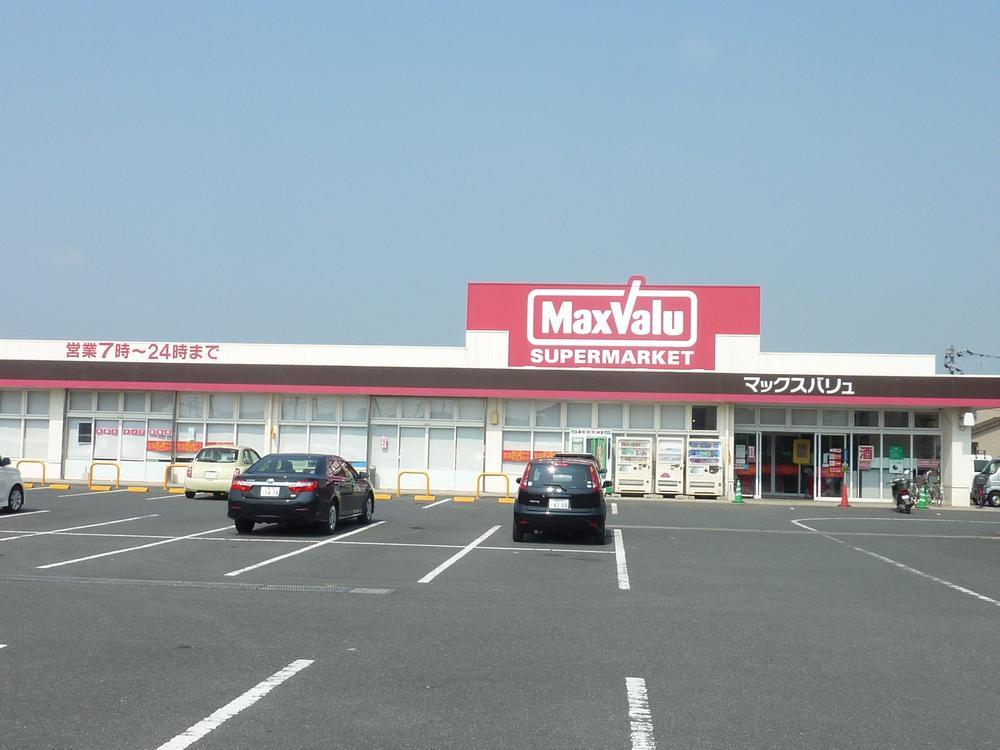 Up to about Super Maxvalu 200m
スーパーマックスバリュまで約200m
Same specifications photos (living)同仕様写真(リビング) 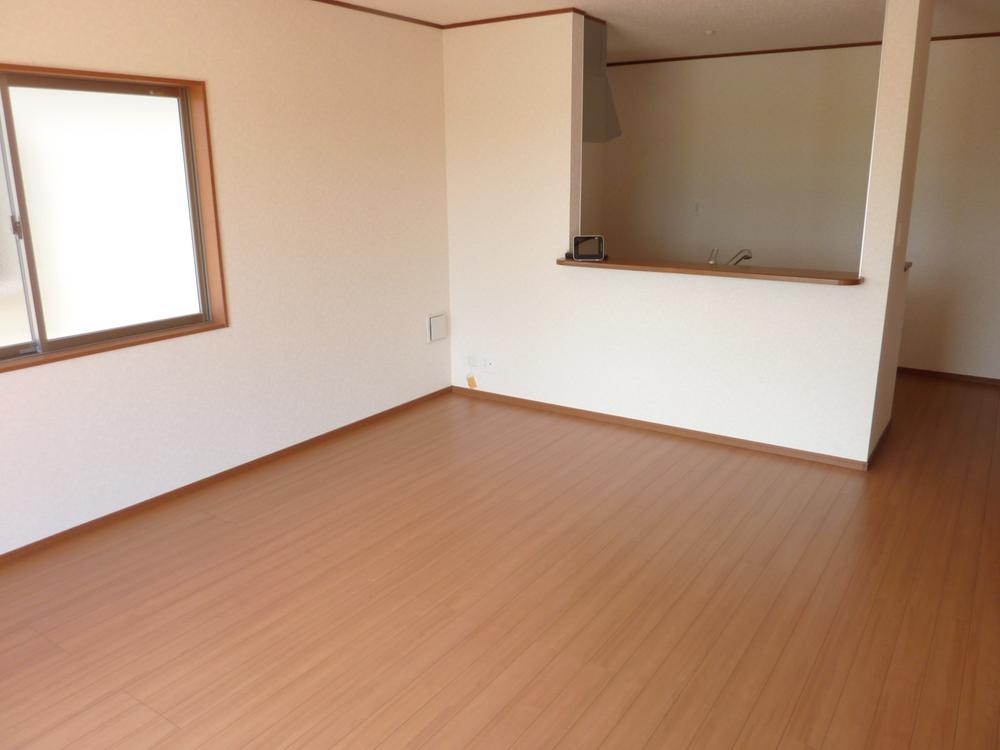 Same construction company specification photo ※ Because there may be different from the actual finish, Only See as reference.
同建設会社仕様写真 ※実際の仕上がりとは異なる場合がございますので、あくまで参考としてご覧下さい。
Same specifications photo (bathroom)同仕様写真(浴室) 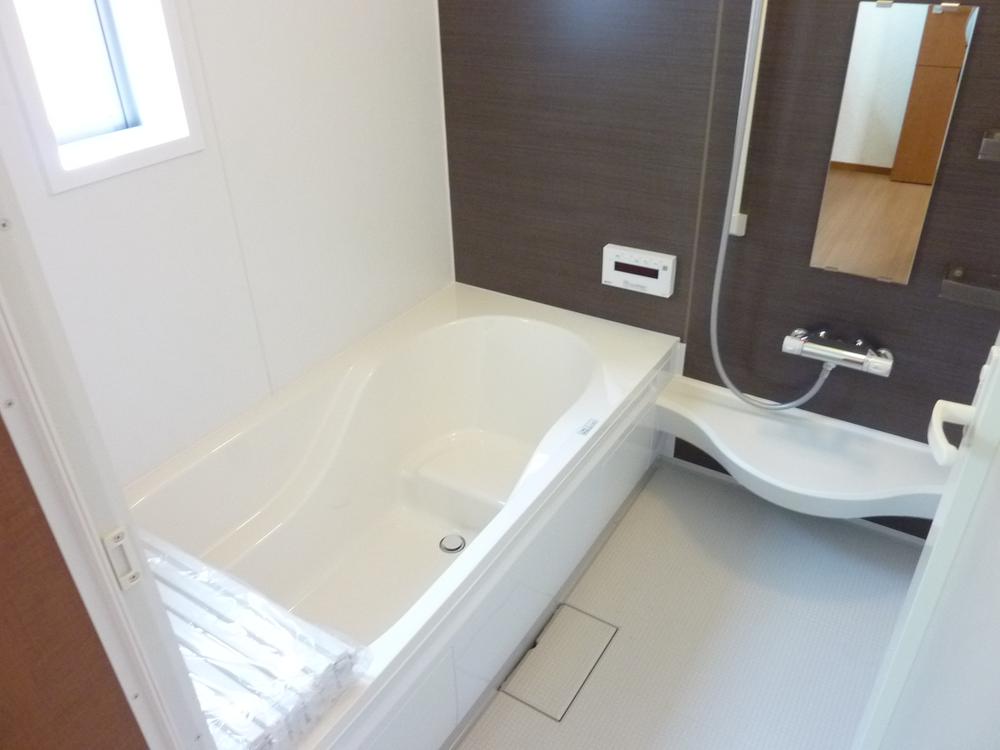 Same construction company specification photo ※ Because there may be different from the actual finish, Only See as reference.
同建設会社仕様写真 ※実際の仕上がりとは異なる場合がございますので、あくまで参考としてご覧下さい。
Same specifications photo (kitchen)同仕様写真(キッチン) 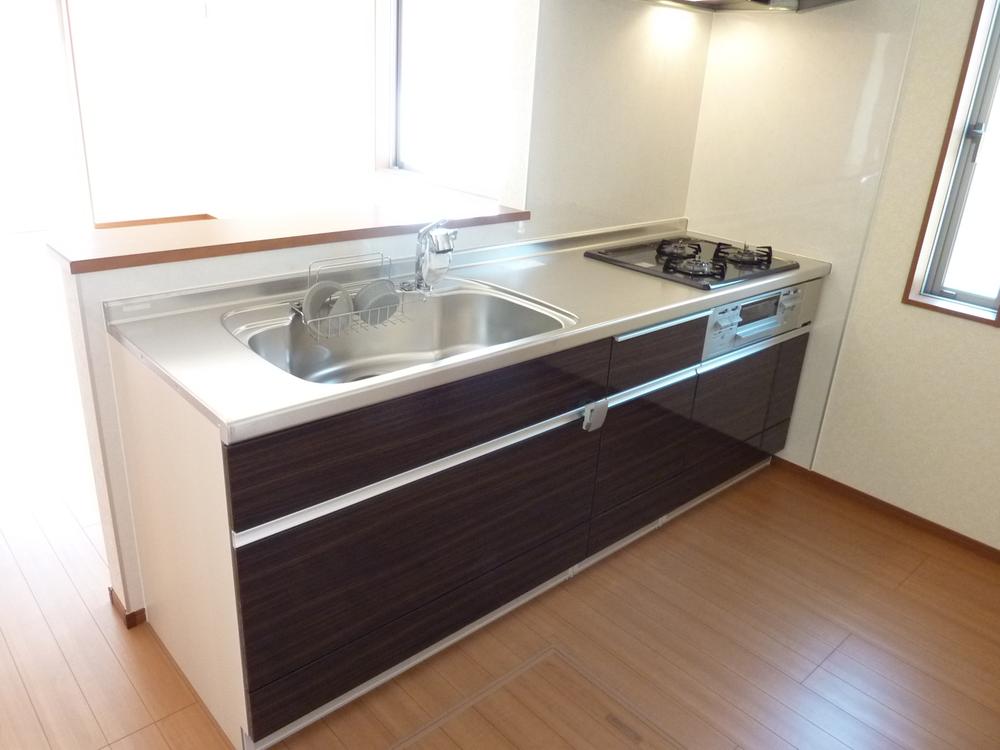 Same construction company specification photo ※ Because there may be different from the actual finish, Only See as reference.
同建設会社仕様写真 ※実際の仕上がりとは異なる場合がございますので、あくまで参考としてご覧下さい。
Same specifications photos (Other introspection)同仕様写真(その他内観) 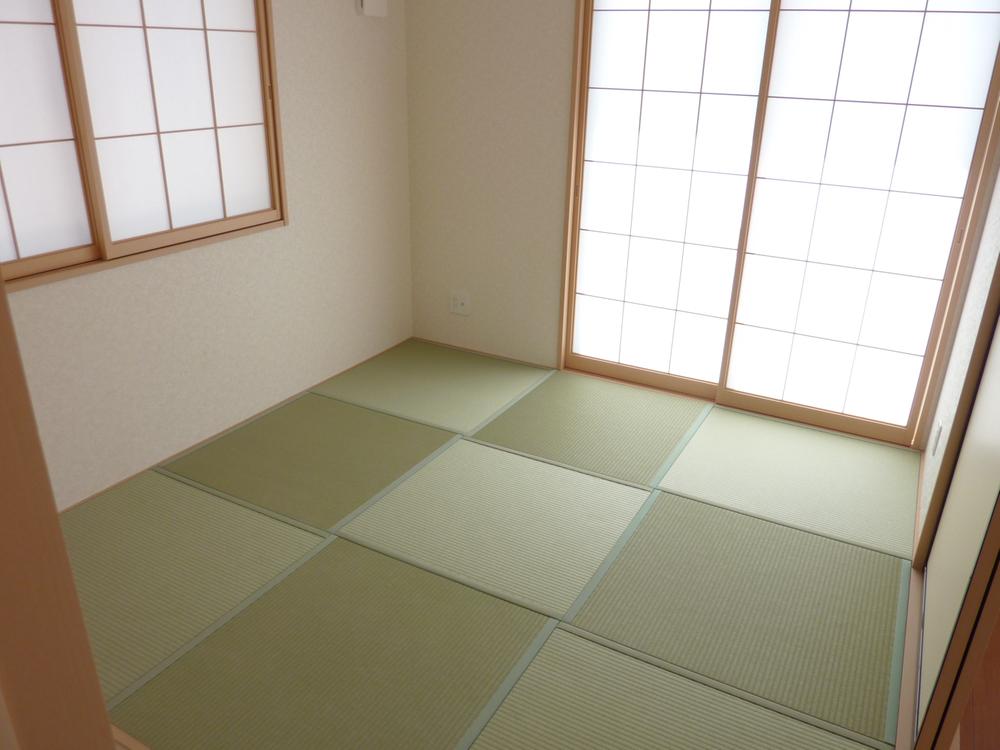 Same construction company specification photo ※ Because there may be different from the actual finish, Only See as reference.
同建設会社仕様写真 ※実際の仕上がりとは異なる場合がございますので、あくまで参考としてご覧下さい。
Otherその他 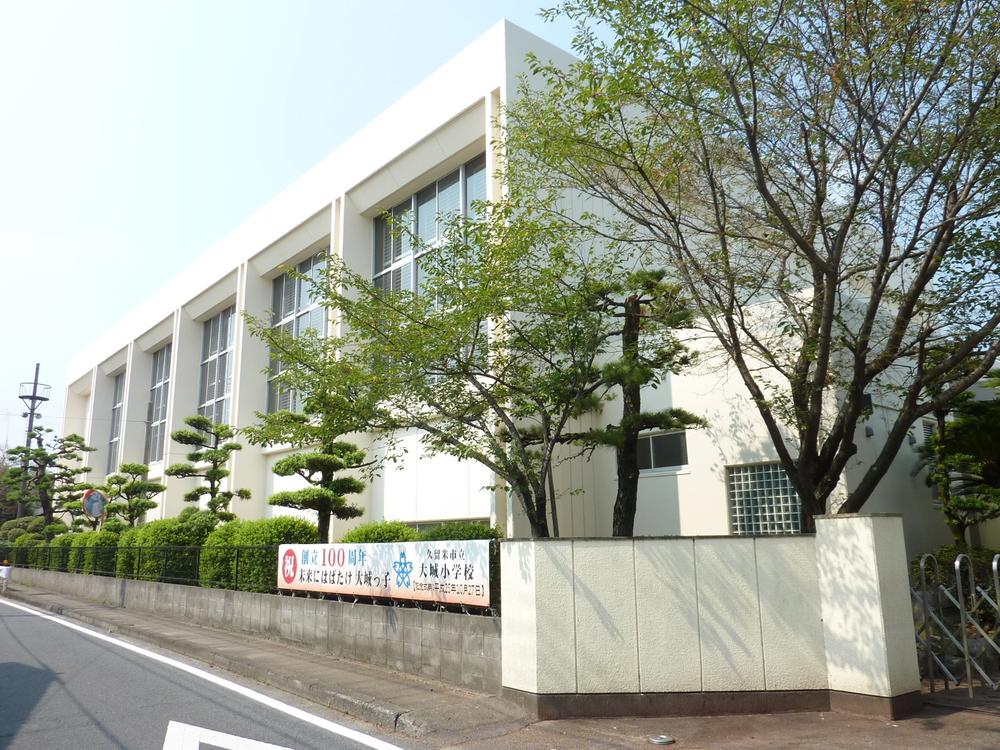 Oshiro about up to elementary school 500m
大城小学校まで約500m
Same specifications photo (bathroom)同仕様写真(浴室) 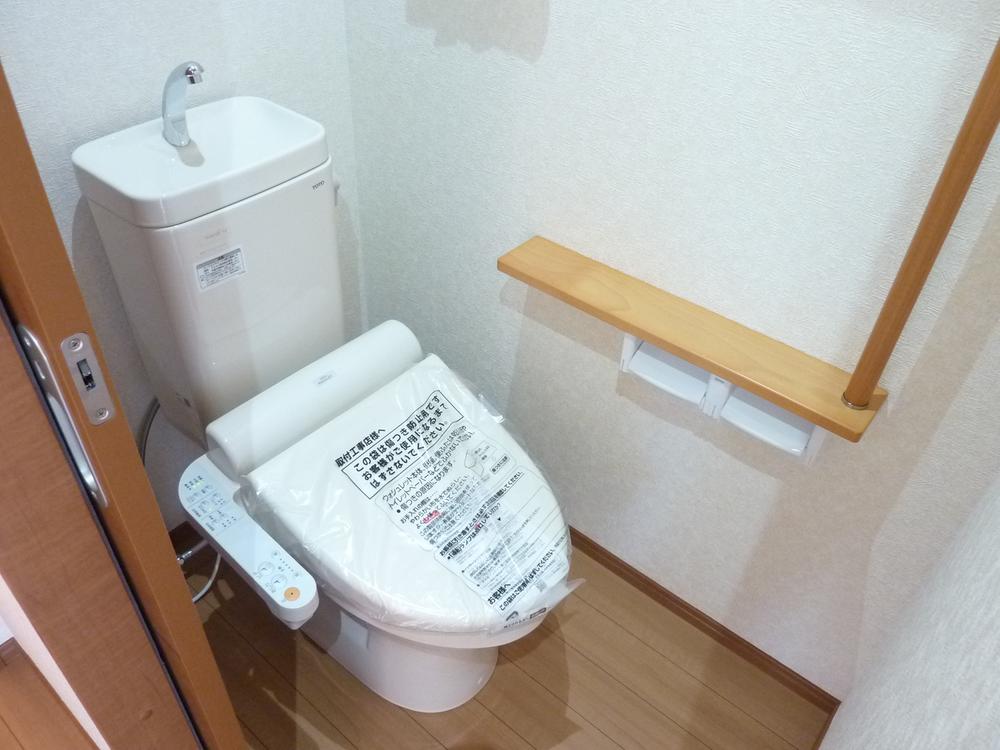 Same construction company specification photo ※ Because there may be different from the actual finish, Only See as reference.
同建設会社仕様写真 ※実際の仕上がりとは異なる場合がございますので、あくまで参考としてご覧下さい。
Same specifications photos (Other introspection)同仕様写真(その他内観) 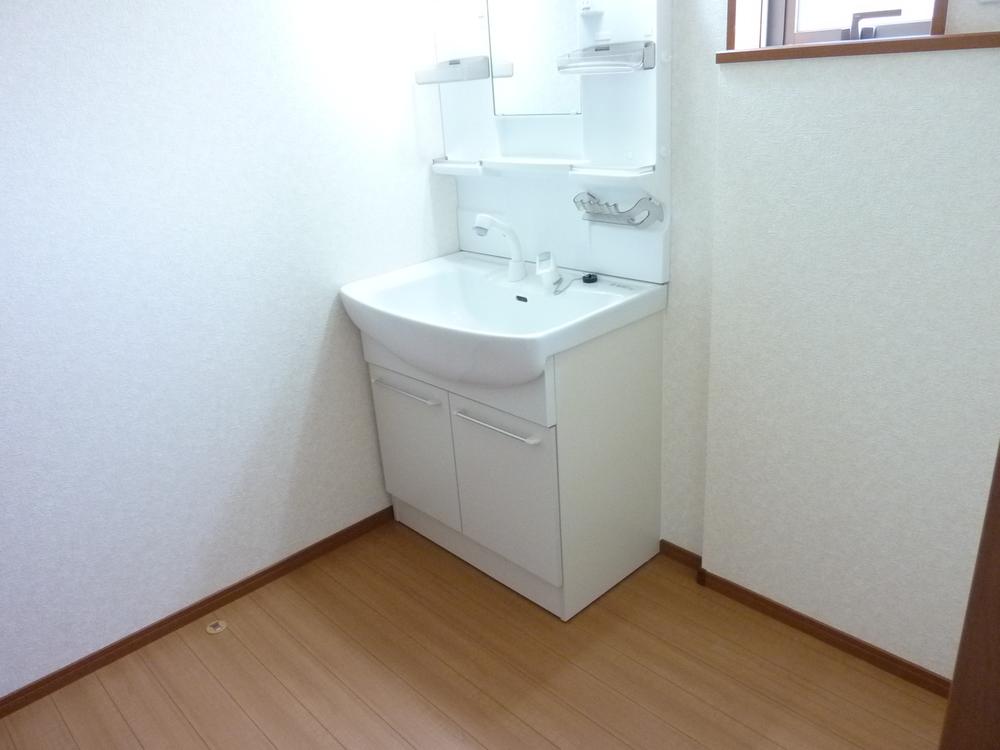 Same construction company specification photo ※ Because there may be different from the actual finish, Only See as reference.
同建設会社仕様写真 ※実際の仕上がりとは異なる場合がございますので、あくまで参考としてご覧下さい。
Otherその他 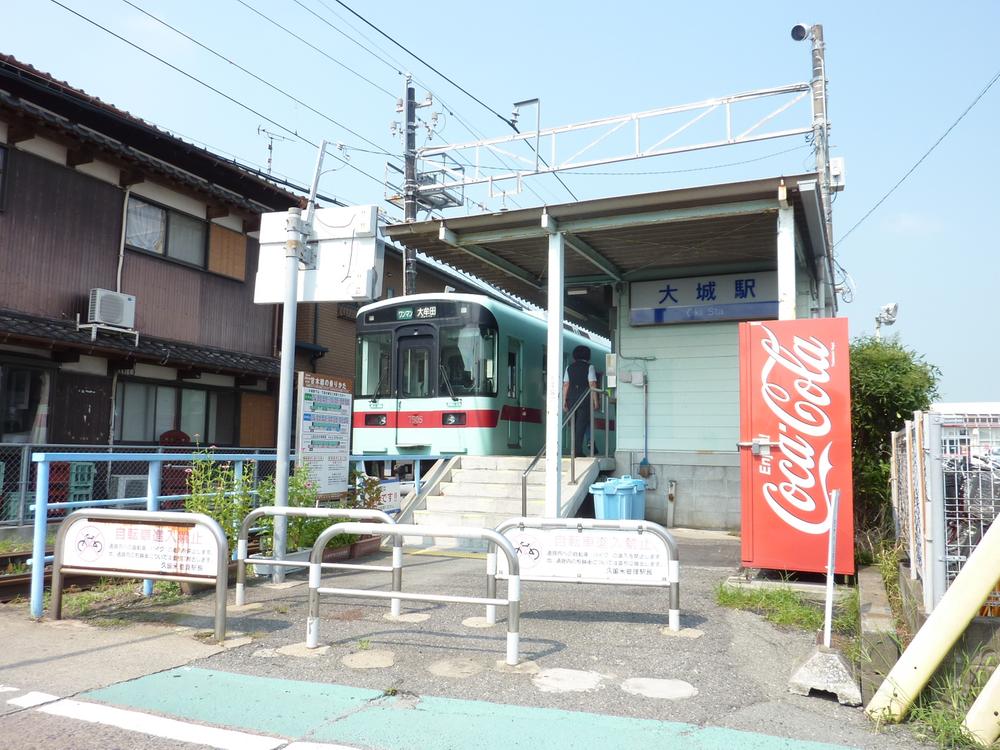 About 200m to Nishitetsu Oshiro Station
西鉄大城駅まで約200m
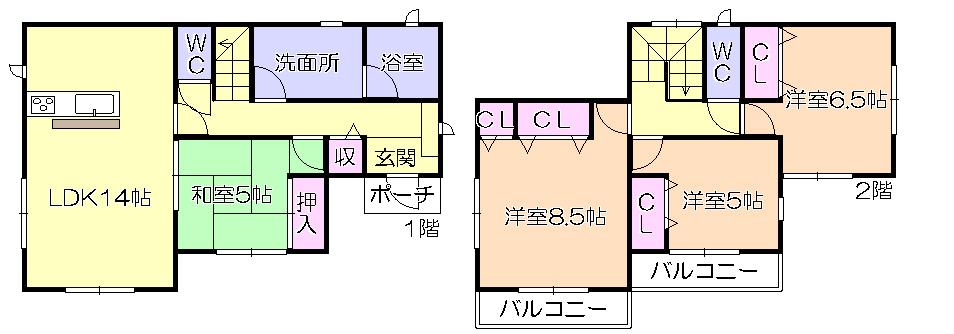 Building 2 17.8 million yen
2号棟 1780万円
Location
| 












