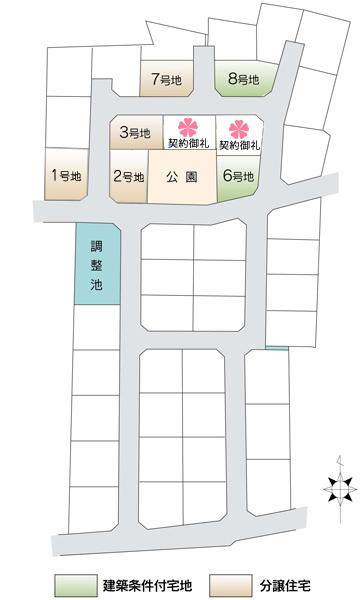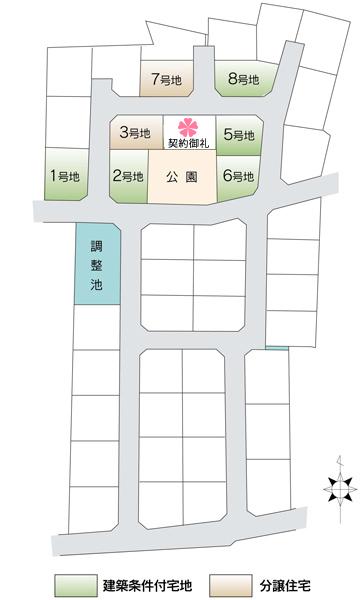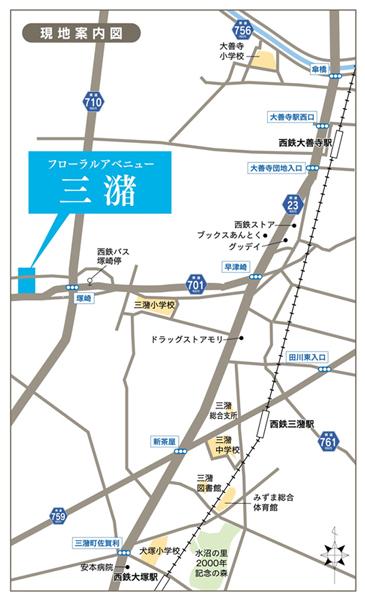New Homes » Kyushu » Fukuoka Prefecture » Kurume
 
| | Fukuoka Prefecture Kurume 福岡県久留米市 |
| Nishitetsu Tenjin Omuta Line "Daizenji" walk 27 minutes 西鉄天神大牟田線「大善寺」歩27分 |
| [Daiwa House] Location of charm combined rich convenience and tranquility. 【ダイワハウス】豊かな利便性と閑静さを合わせ持つ魅力の立地。 |
| Mizuma elementary school up to about 620m (8 minutes walk) Mizuma Junior High School up to about 2000m (25 minutes walk) Nishitetsu Daizenji about Train Station 2100m (27 minutes walk) 三潴小学校まで約620m(徒歩8分)三潴中学校まで約2000m(徒歩25分)西鉄大善寺駅まで約2100m(徒歩27分) |
Features pickup 特徴ピックアップ | | Long-term high-quality housing / Vibration Control ・ Seismic isolation ・ Earthquake resistant / Land 50 square meters or more / System kitchen / LDK15 tatami mats or more / Or more before road 6m / Japanese-style room / Toilet 2 places / 2-story / The window in the bathroom / Walk-in closet 長期優良住宅 /制震・免震・耐震 /土地50坪以上 /システムキッチン /LDK15畳以上 /前道6m以上 /和室 /トイレ2ヶ所 /2階建 /浴室に窓 /ウォークインクロゼット | Price 価格 | | 31,140,000 yen ~ 32,280,000 yen 3114万円 ~ 3228万円 | Floor plan 間取り | | 4LDK ~ 5LDK 4LDK ~ 5LDK | Units sold 販売戸数 | | 4 units 4戸 | Total units 総戸数 | | 43 units 43戸 | Land area 土地面積 | | 165.62 sq m ~ 208.3 sq m 165.62m2 ~ 208.3m2 | Building area 建物面積 | | 116.13 sq m ~ 127.84 sq m 116.13m2 ~ 127.84m2 | Completion date 完成時期(築年月) | | December 2013 2013年12月 | Address 住所 | | Fukuoka Prefecture Kurume Mizuma-cho Takamizuma 1336-7 福岡県久留米市三潴町高三潴1336-7他 | Traffic 交通 | | Nishitetsu Tenjin Omuta Line "Daizenji" walk 27 minutes 西鉄天神大牟田線「大善寺」歩27分
| Related links 関連リンク | | [Related Sites of this company] 【この会社の関連サイト】 | Person in charge 担当者より | | Rep Hayato Nagae 担当者永江隼人 | Contact お問い合せ先 | | Daiwa House Industry Kurume Branch TEL: 0942-44-7032 Please inquire as "saw SUUMO (Sumo)" 大和ハウス工業 久留米支店TEL:0942-44-7032「SUUMO(スーモ)を見た」と問い合わせください | Most price range 最多価格帯 | | 31 million yen ・ 32 million yen (each 2 units) 3100万円台・3200万円台(各2戸) | Expenses 諸費用 | | Other expenses: - その他諸費用:- | Building coverage, floor area ratio 建ぺい率・容積率 | | 70% ・ 200% 70%・200% | Time residents 入居時期 | | Immediate available 即入居可 | Land of the right form 土地の権利形態 | | Ownership 所有権 | Structure and method of construction 構造・工法 | | Light-gauge steel 2-story (4 units) 軽量鉄骨2階建(4戸) | Use district 用途地域 | | Unspecified 無指定 | Land category 地目 | | Residential land 宅地 | Overview and notices その他概要・特記事項 | | Contact: Hayato Nagae, Building confirmation number: No. ERI13035646 other 担当者:永江隼人、建築確認番号:第ERI13035646号他 | Company profile 会社概要 | | [Advertiser] <Seller> Minister of Land, Infrastructure and Transport (14) No. 245 (company) Osaka realty business Association (Company) Real Estate Association Daiwa House Industry Co., Ltd. Yubinbango530-8241 Osaka Umeda 3-chome No. 3 No. 5 [Seller] Daiwa House Industry Co., Ltd. [Sale] Seller 【広告主】<売主>国土交通大臣(14)第245号(社)大阪府宅地建物取引業協会会員(社)不動産協会会員大和ハウス工業株式会社〒530-8241 大阪府大阪市梅田3丁目3番5号【売主】大和ハウス工業株式会社【販売】売主 |
Compartment figure区画図  Price - ※ Compartment Figure
価格 - ※区画図
Local appearance photo現地外観写真 ![Local appearance photo. [No. 1 destination] [No. 1 destination Rendering], so we have drawn on the basis of the drawings, Rendering and the outer structure ・ Planting, such as might actually differ slightly from. Also, The car is not included in the price.](/images/fukuoka/kurume/0cce100022.jpg) [No. 1 destination] [No. 1 destination Rendering], so we have drawn on the basis of the drawings, Rendering and the outer structure ・ Planting, such as might actually differ slightly from. Also, The car is not included in the price.
【1号地】[1号地 完成予想図] 図面を基に描いておりますので、完成予想図及び外構・植栽などは実際と多少異なる場合があります。 また、車は価格に含まれません。
Floor plan間取り図 ![Floor plan. [No. 1 destination] [Plan Diagram] ※ Plan and Exterior therefore are drawn with reference to the accompanying drawings ・ For planting, In fact and it may be slightly different. Also, Furniture is not included in the price.](/images/fukuoka/kurume/0cce100023.jpg) [No. 1 destination] [Plan Diagram] ※ Plan and Exterior therefore are drawn with reference to the accompanying drawings ・ For planting, In fact and it may be slightly different. Also, Furniture is not included in the price.
【1号地】[プラン図]※図面に基づいて描いているのでプラン及び外構・植栽については、実際とは多少異なる場合があります。 また、家具は価格に含まれません。
![Floor plan. [No. 2 place] [Plan Diagram] ※ Plan and Exterior therefore are drawn with reference to the accompanying drawings ・ For planting, In fact and it may be slightly different. Also, Furniture is not included in the price.](/images/fukuoka/kurume/0cce100025.jpg) [No. 2 place] [Plan Diagram] ※ Plan and Exterior therefore are drawn with reference to the accompanying drawings ・ For planting, In fact and it may be slightly different. Also, Furniture is not included in the price.
【2号地】[プラン図]※図面に基づいて描いているのでプラン及び外構・植栽については、実際とは多少異なる場合があります。 また、家具は価格に含まれません。
Local appearance photo現地外観写真 ![Local appearance photo. [No. 2 place] [No. 2 destination Rendering], so we have drawn on the basis of the drawings, Rendering and the outer structure ・ Planting, such as might actually differ slightly from. Also, The car is not included in the price.](/images/fukuoka/kurume/0cce100024.jpg) [No. 2 place] [No. 2 destination Rendering], so we have drawn on the basis of the drawings, Rendering and the outer structure ・ Planting, such as might actually differ slightly from. Also, The car is not included in the price.
【2号地】[2号地 完成予想図] 図面を基に描いておりますので、完成予想図及び外構・植栽などは実際と多少異なる場合があります。 また、車は価格に含まれません。
 The entire compartment Figure
全体区画図
Local guide map現地案内図  ※ Local guide map
※現地案内図
Floor plan間取り図 ![Floor plan. [No. 3 place] [Plan Diagram] ※ Plan and Exterior therefore are drawn with reference to the accompanying drawings ・ For planting, In fact and it may be slightly different. Also, car ・ It is such as furniture not included in the price.](/images/fukuoka/kurume/0cce100033.jpg) [No. 3 place] [Plan Diagram] ※ Plan and Exterior therefore are drawn with reference to the accompanying drawings ・ For planting, In fact and it may be slightly different. Also, car ・ It is such as furniture not included in the price.
【3号地】[プラン図]※図面に基づいて描いているのでプラン及び外構・植栽については、実際とは多少異なる場合があります。 また、車・家具などは価格に含まれません。
Local appearance photo現地外観写真 ![Local appearance photo. [No. 3 place] Appearance 2013 December shooting](/images/fukuoka/kurume/0cce100032.jpg) [No. 3 place] Appearance 2013 December shooting
【3号地】[外観]平成25年12月撮影
Floor plan間取り図 ![Floor plan. [No. 7 land] [Plan Diagram] ※ Plan and Exterior therefore are drawn with reference to the accompanying drawings ・ For planting, In fact and it may be slightly different. Also, car ・ It is such as furniture not included in the price.](/images/fukuoka/kurume/0cce100035.jpg) [No. 7 land] [Plan Diagram] ※ Plan and Exterior therefore are drawn with reference to the accompanying drawings ・ For planting, In fact and it may be slightly different. Also, car ・ It is such as furniture not included in the price.
【7号地】[プラン図]※図面に基づいて描いているのでプラン及び外構・植栽については、実際とは多少異なる場合があります。 また、車・家具などは価格に含まれません。
Local appearance photo現地外観写真 ![Local appearance photo. [No. 7 land] Appearance 2013 December shooting](/images/fukuoka/kurume/0cce100034.jpg) [No. 7 land] Appearance 2013 December shooting
【7号地】[外観]平成25年12月撮影
Location
| 


![Local appearance photo. [No. 1 destination] [No. 1 destination Rendering], so we have drawn on the basis of the drawings, Rendering and the outer structure ・ Planting, such as might actually differ slightly from. Also, The car is not included in the price.](/images/fukuoka/kurume/0cce100022.jpg)
![Floor plan. [No. 1 destination] [Plan Diagram] ※ Plan and Exterior therefore are drawn with reference to the accompanying drawings ・ For planting, In fact and it may be slightly different. Also, Furniture is not included in the price.](/images/fukuoka/kurume/0cce100023.jpg)
![Floor plan. [No. 2 place] [Plan Diagram] ※ Plan and Exterior therefore are drawn with reference to the accompanying drawings ・ For planting, In fact and it may be slightly different. Also, Furniture is not included in the price.](/images/fukuoka/kurume/0cce100025.jpg)
![Local appearance photo. [No. 2 place] [No. 2 destination Rendering], so we have drawn on the basis of the drawings, Rendering and the outer structure ・ Planting, such as might actually differ slightly from. Also, The car is not included in the price.](/images/fukuoka/kurume/0cce100024.jpg)


![Floor plan. [No. 3 place] [Plan Diagram] ※ Plan and Exterior therefore are drawn with reference to the accompanying drawings ・ For planting, In fact and it may be slightly different. Also, car ・ It is such as furniture not included in the price.](/images/fukuoka/kurume/0cce100033.jpg)
![Local appearance photo. [No. 3 place] Appearance 2013 December shooting](/images/fukuoka/kurume/0cce100032.jpg)
![Floor plan. [No. 7 land] [Plan Diagram] ※ Plan and Exterior therefore are drawn with reference to the accompanying drawings ・ For planting, In fact and it may be slightly different. Also, car ・ It is such as furniture not included in the price.](/images/fukuoka/kurume/0cce100035.jpg)
![Local appearance photo. [No. 7 land] Appearance 2013 December shooting](/images/fukuoka/kurume/0cce100034.jpg)