New Homes » Kyushu » Fukuoka Prefecture » Kurume
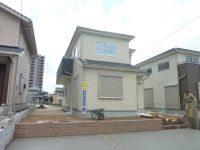 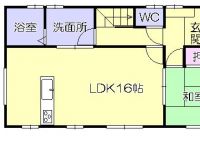
| | Fukuoka Prefecture Kurume 福岡県久留米市 |
| Nishitetsu "Oiwake" walk 4 minutes 西鉄「追分」歩4分 |
| Bus and JR station, Also close to bypass the shopping facilities and fulfilling it is ◎ バス停やJR駅、また買い物施設が充実したバイパスも近いのが◎ |
| ● parking two Allowed ● Eco-Jaws (high efficiency water heater) ● face-to-face system Kitchen (artificial marble used) ● vanity (shampoo dresser) Allergy, Also use the safe non-formalin adhesive atopy ● 24-hour ventilation ● Intercom with TV monitor ● toilet two places (washlet) ● pair glass (except for the Jalousie) ● Underfloor Storage ● window in the bathroom ●駐車2台可 ●エコジョーズ(高効率給湯器) ●対面式システムキッチン(人造大理石使用) ●洗面化粧台(シャンプードレッサー) アレルギー、アトピーの方も安心なノンホルマリン接着剤を使用 ●24時間換気 ●テレビモニター付インターホン ●トイレ2ヶ所(ウォシュレット) ●ペアガラス(ジャロジーを除く) ●床下収納 ●浴室に窓 |
Features pickup 特徴ピックアップ | | Corresponding to the flat-35S / Pre-ground survey / Parking two Allowed / Land 50 square meters or more / Energy-saving water heaters / Facing south / System kitchen / All room storage / A quiet residential area / LDK15 tatami mats or more / Japanese-style room / Shaping land / Washbasin with shower / Face-to-face kitchen / 3 face lighting / Toilet 2 places / Bathroom 1 tsubo or more / 2-story / South balcony / Double-glazing / Zenshitsuminami direction / Otobasu / Warm water washing toilet seat / Underfloor Storage / The window in the bathroom / TV monitor interphone / Walk-in closet フラット35Sに対応 /地盤調査済 /駐車2台可 /土地50坪以上 /省エネ給湯器 /南向き /システムキッチン /全居室収納 /閑静な住宅地 /LDK15畳以上 /和室 /整形地 /シャワー付洗面台 /対面式キッチン /3面採光 /トイレ2ヶ所 /浴室1坪以上 /2階建 /南面バルコニー /複層ガラス /全室南向き /オートバス /温水洗浄便座 /床下収納 /浴室に窓 /TVモニタ付インターホン /ウォークインクロゼット | Price 価格 | | 20,980,000 yen 2098万円 | Floor plan 間取り | | 4LDK 4LDK | Units sold 販売戸数 | | 1 units 1戸 | Total units 総戸数 | | 4 units 4戸 | Land area 土地面積 | | 195.61 sq m 195.61m2 | Building area 建物面積 | | 105.99 sq m 105.99m2 | Driveway burden-road 私道負担・道路 | | Nothing, East 3.9m width 無、東3.9m幅 | Completion date 完成時期(築年月) | | November 2013 2013年11月 | Address 住所 | | Fukuoka Prefecture Kurume Yamakawaoiwake 1 福岡県久留米市山川追分1 | Traffic 交通 | | Nishitetsu "Oiwake" walk 4 minutes JR Kyūdai Main Line "Mii" walk 9 minutes 西鉄「追分」歩4分JR久大本線「御井」歩9分
| Related links 関連リンク | | [Related Sites of this company] 【この会社の関連サイト】 | Person in charge 担当者より | | [Regarding this property.] Please have a look once! 【この物件について】是非一度ご覧下さい! | Contact お問い合せ先 | | TEL: 0800-603-2938 [Toll free] mobile phone ・ Also available from PHS
Caller ID is not notified
Please contact the "saw SUUMO (Sumo)"
If it does not lead, If the real estate company TEL:0800-603-2938【通話料無料】携帯電話・PHSからもご利用いただけます
発信者番号は通知されません
「SUUMO(スーモ)を見た」と問い合わせください
つながらない方、不動産会社の方は
| Building coverage, floor area ratio 建ぺい率・容積率 | | 60% ・ 200% 60%・200% | Time residents 入居時期 | | Immediate available 即入居可 | Land of the right form 土地の権利形態 | | Ownership 所有権 | Structure and method of construction 構造・工法 | | Wooden 2-story (framing method) 木造2階建(軸組工法) | Construction 施工 | | One Construction (Ltd.) 一建設(株) | Use district 用途地域 | | Semi-industrial 準工業 | Other limitations その他制限事項 | | Setback: upon セットバック:要 | Overview and notices その他概要・特記事項 | | Facilities: Public Water Supply, This sewage, Individual LPG, Building confirmation number: No. KJH-13-01053-1, Parking: car space 設備:公営水道、本下水、個別LPG、建築確認番号:第KJH-13-01053-1号、駐車場:カースペース | Company profile 会社概要 | | <Mediation> Governor of Fukuoka Prefecture (6) No. 011135 (Corporation), Fukuoka Prefecture Building Lots and Buildings Transaction Business Association (One company) Kyushu Real Estate Fair Trade Council member Ume estate Co., Ltd. head office Yubinbango830-0035 Fukuoka Prefecture Kurume Towa-cho 6-20 <仲介>福岡県知事(6)第011135号(公社)福岡県宅地建物取引業協会会員 (一社)九州不動産公正取引協議会加盟うめの地所(株)本店〒830-0035 福岡県久留米市東和町6-20 |
Local appearance photo現地外観写真 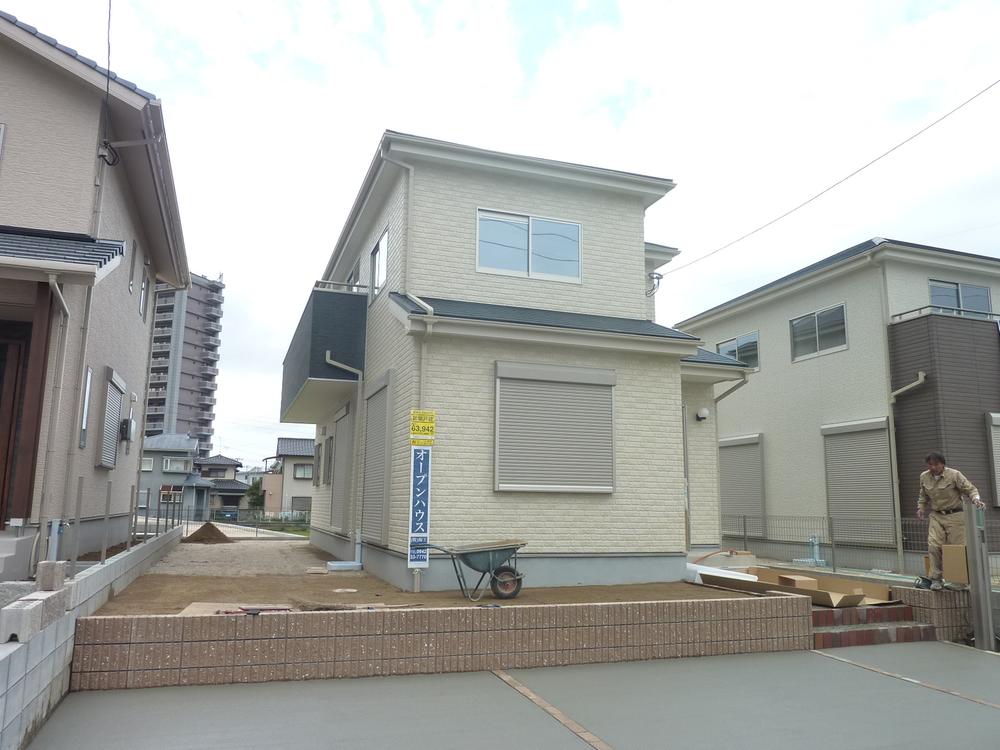 Local (November 12, 2013) Shooting
現地(2013年11月12日)撮影
Floor plan間取り図  20,980,000 yen, 4LDK, Land area 195.61 sq m , Building area 105.99 sq m
2098万円、4LDK、土地面積195.61m2、建物面積105.99m2
Same specifications photo (kitchen)同仕様写真(キッチン) 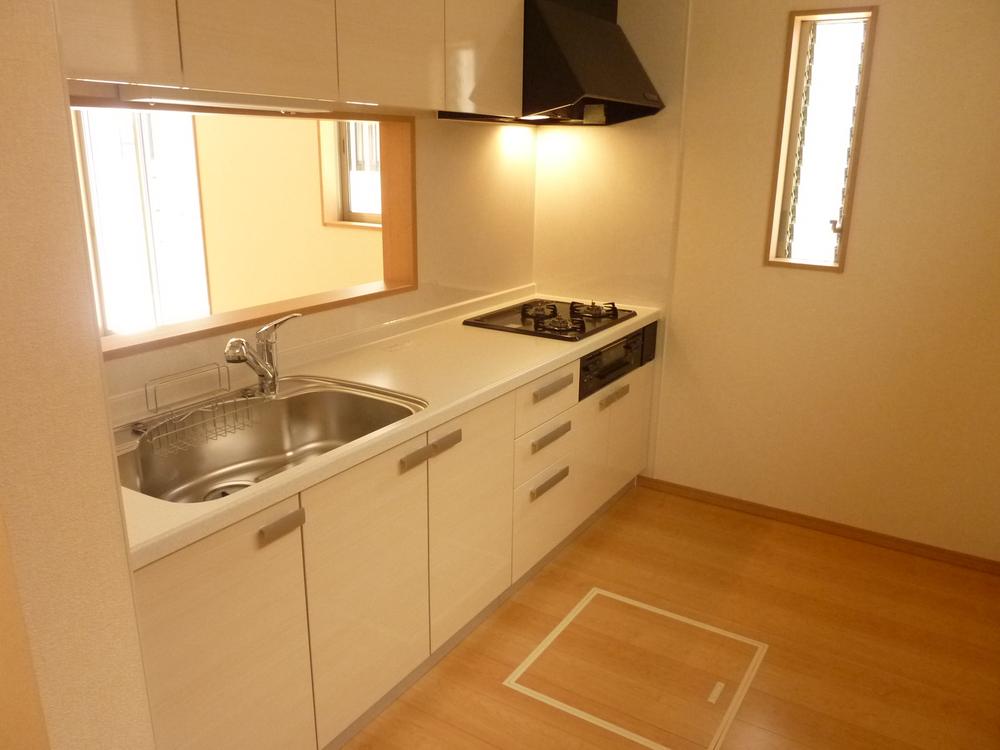 It is a specification photo of the same construction company. Since there may be different from the actual finish, Please note.
同建設会社の仕様写真です。実際の仕上がりとは異なる場合がありますので、予めご了承下さい。
Same specifications photos (living)同仕様写真(リビング) 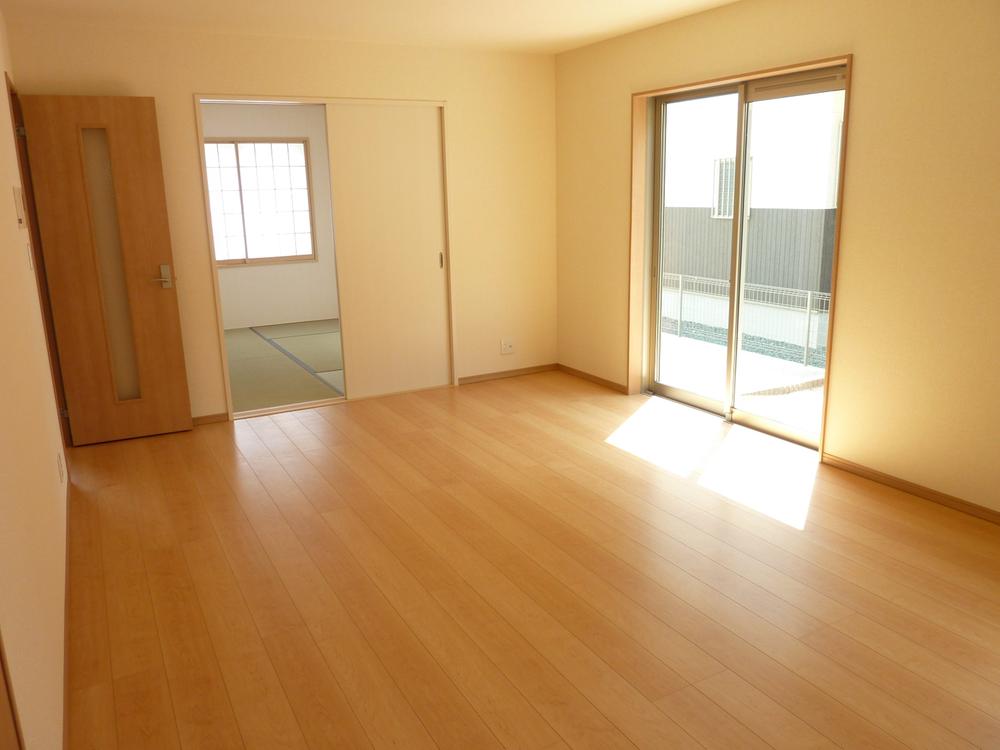 It is a specification photo of the same construction company. Since there may be different from the actual finish, Please note.
同建設会社の仕様写真です。実際の仕上がりとは異なる場合がありますので、予めご了承下さい。
Same specifications photo (bathroom)同仕様写真(浴室) 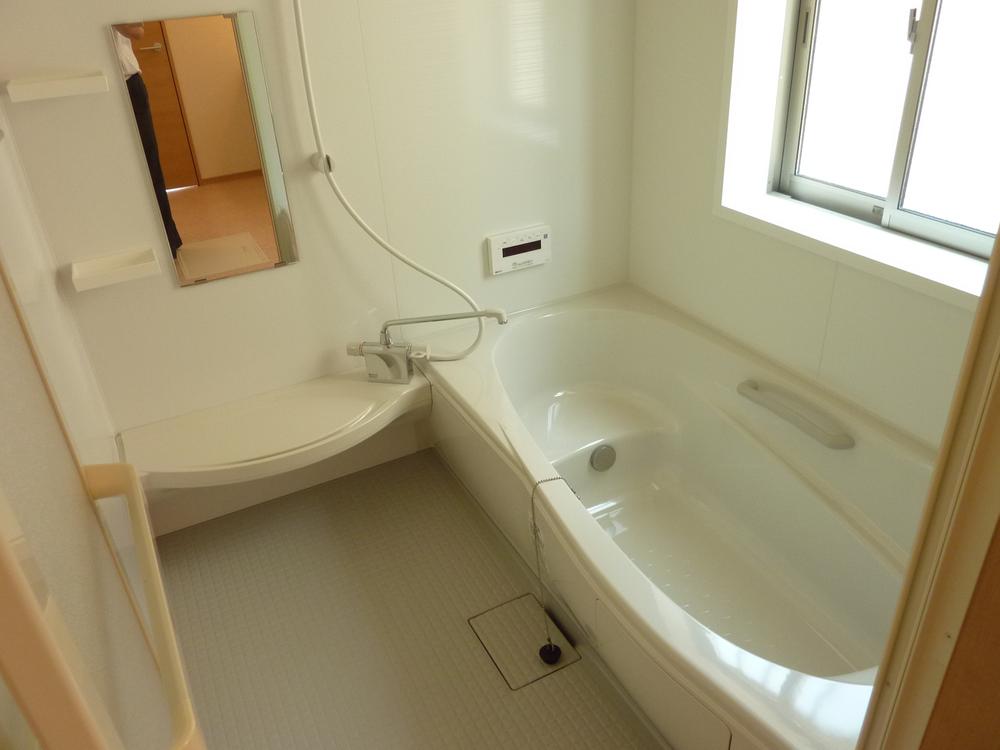 It is a specification photo of the same construction company. Since there may be different from the actual finish, Please note.
同建設会社の仕様写真です。実際の仕上がりとは異なる場合がありますので、予めご了承下さい。
Same specifications photos (Other introspection)同仕様写真(その他内観) 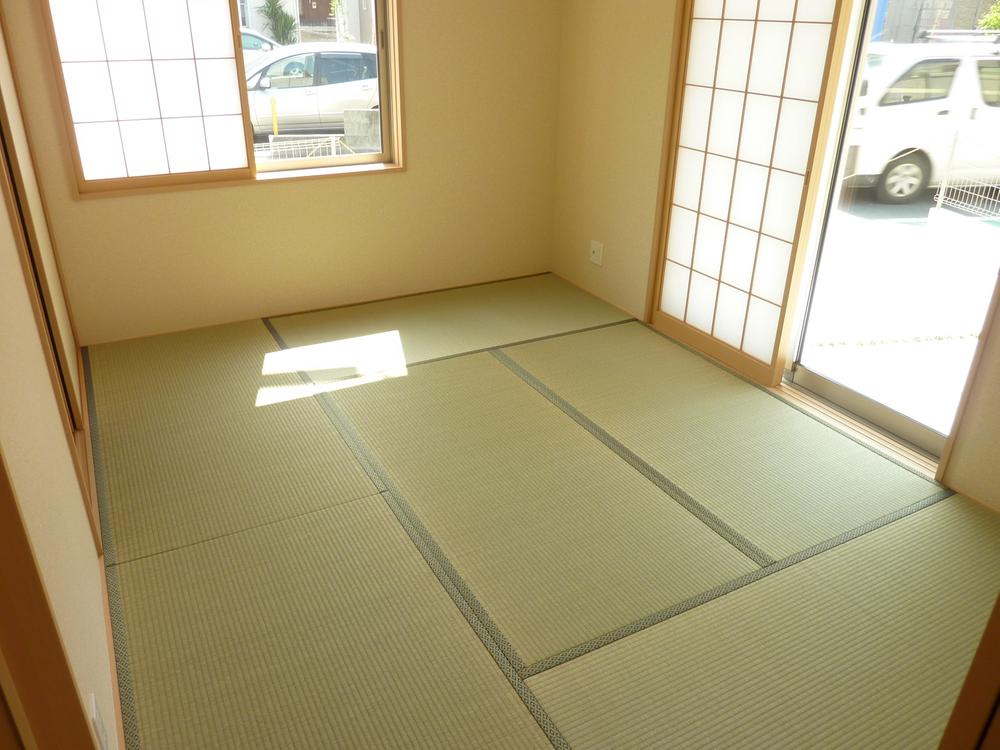 It is a specification photo of the same construction company. Since there may be different from the actual finish, Please note.
同建設会社の仕様写真です。実際の仕上がりとは異なる場合がありますので、予めご了承下さい。
Location
|







