New Homes » Kyushu » Fukuoka Prefecture » Nishi-ku
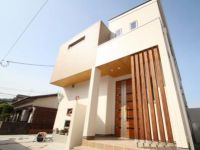 
| | Fukuoka Prefecture, Nishi-ku, Fukuoka 福岡県福岡市西区 |
| Nishitetsu "Miya also before park bus stop" walk 5 minutes 西鉄バス「宮も前団地バス停」歩5分 |
| [Immediately possible move] At a special price Popular in the sale! Mezzanine want home Preview your choice, you are requested to pre-contact 092-804-5572 【すぐ入居可能】特別価格にて 好評分譲中! 中二階がる家 内覧ご希望は事前連絡をお願いします 092-804-5572 |
| Corresponding to the flat-35S, Parking two Allowed, LDK20 tatami mats or more, Land 50 square meters or more, Energy-saving water heaters, System kitchen, Bathroom Dryer, Yang per good, All room storage, A quiet residential area, Around traffic fewerese-style room, Garden more than 10 square meters, garden, Washbasin with shower, Face-to-face kitchen, Wide balcony, Barrier-free, Toilet 2 places, Bathroom 1 tsubo or more, 2-story, 2 or more sides balcony, Double-glazing, Warm water washing toilet seat, Nantei, Underfloor Storage, The window in the bathroom, Atrium, TV monitor interphone, Leafy residential area, All living room flooring, IH cooking heater, Dish washing dryer, Or more ceiling height 2.5m, Water filter, Living stairs, All-electric, All rooms are two-sided lighting, A large gap between the neighboring house フラット35Sに対応、駐車2台可、LDK20畳以上、土地50坪以上、省エネ給湯器、システムキッチン、浴室乾燥機、陽当り良好、全居室収納、閑静な住宅地、周辺交通量少なめ、和室、庭10坪以上、庭、シャワー付洗面台、対面式キッチン、ワイドバルコニー、バリアフリー、トイレ2ヶ所、浴室1坪以上、2階建、2面以上バルコニー、複層ガラス、温水洗浄便座、南庭、床下収納、浴室に窓、吹抜け、TVモニタ付インターホン、緑豊かな住宅地、全居室フローリング、IHクッキングヒーター、食器洗乾燥機、天井高2.5m以上、浄水器、リビング階段、オール電化、全室2面採光、隣家との間隔が大きい |
Features pickup 特徴ピックアップ | | Measures to conserve energy / Corresponding to the flat-35S / Pre-ground survey / Parking two Allowed / LDK20 tatami mats or more / Land 50 square meters or more / Energy-saving water heaters / It is close to the city / System kitchen / Bathroom Dryer / Yang per good / All room storage / A quiet residential area / Around traffic fewer / Japanese-style room / Garden more than 10 square meters / garden / Washbasin with shower / Face-to-face kitchen / Wide balcony / Barrier-free / Toilet 2 places / Bathroom 1 tsubo or more / 2-story / 2 or more sides balcony / Double-glazing / Warm water washing toilet seat / Nantei / Underfloor Storage / The window in the bathroom / Atrium / TV monitor interphone / Leafy residential area / All living room flooring / IH cooking heater / Dish washing dryer / Or more ceiling height 2.5m / Water filter / Living stairs / All-electric / All rooms are two-sided lighting / A large gap between the neighboring house 省エネルギー対策 /フラット35Sに対応 /地盤調査済 /駐車2台可 /LDK20畳以上 /土地50坪以上 /省エネ給湯器 /市街地が近い /システムキッチン /浴室乾燥機 /陽当り良好 /全居室収納 /閑静な住宅地 /周辺交通量少なめ /和室 /庭10坪以上 /庭 /シャワー付洗面台 /対面式キッチン /ワイドバルコニー /バリアフリー /トイレ2ヶ所 /浴室1坪以上 /2階建 /2面以上バルコニー /複層ガラス /温水洗浄便座 /南庭 /床下収納 /浴室に窓 /吹抜け /TVモニタ付インターホン /緑豊かな住宅地 /全居室フローリング /IHクッキングヒーター /食器洗乾燥機 /天井高2.5m以上 /浄水器 /リビング階段 /オール電化 /全室2面採光 /隣家との間隔が大きい | Price 価格 | | 32 million yen 3200万円 | Floor plan 間取り | | 4LDK 4LDK | Units sold 販売戸数 | | 1 units 1戸 | Total units 総戸数 | | 1 units 1戸 | Land area 土地面積 | | 252.06 sq m (measured) 252.06m2(実測) | Building area 建物面積 | | 118.59 sq m 118.59m2 | Driveway burden-road 私道負担・道路 | | Nothing, South 4m width 無、南4m幅 | Completion date 完成時期(築年月) | | April 2013 2013年4月 | Address 住所 | | Fukuoka Prefecture, Nishi-ku, Fukuoka Kamiyamato 2 福岡県福岡市西区上山門2 | Traffic 交通 | | Nishitetsu "Miya also before park bus stop" walking 5 minutes JR Chikuhi line "Shimoyamato" walk 19 minutes 西鉄バス「宮も前団地バス停」歩5分JR筑肥線「下山門」歩19分
| Related links 関連リンク | | [Related Sites of this company] 【この会社の関連サイト】 | Person in charge 担当者より | | [Regarding this property.] Over the 41 years since its founding, The Company has continued to stack the trust of local. This long enough for our house has been loved is, Because the craftsmanship is put that in every single building to house does not allow any compromise. 【この物件について】創立から41年にわたり、地域からの信頼を積み重ね続けてきた当社。これほど長く私たちの家が愛され続けているのは、建築する住宅のひとつひとつに一切の妥協を許さない職人魂が込められているから。 | Contact お問い合せ先 | | TEL: 092-804-5572 Please inquire as "saw SUUMO (Sumo)" TEL:092-804-5572「SUUMO(スーモ)を見た」と問い合わせください | Building coverage, floor area ratio 建ぺい率・容積率 | | Fifty percent ・ 80% 50%・80% | Time residents 入居時期 | | Consultation 相談 | Land of the right form 土地の権利形態 | | Ownership 所有権 | Structure and method of construction 構造・工法 | | Wooden 2-story (framing method) 木造2階建(軸組工法) | Construction 施工 | | (Ltd.) Yoshikawa housing (株)吉川住宅 | Use district 用途地域 | | One low-rise, One low-rise 1種低層、1種低層 | Other limitations その他制限事項 | | Regulations have by the Aviation Law 航空法による規制有 | Overview and notices その他概要・特記事項 | | Facilities: Public Water Supply, This sewage, All-electric, Building confirmation number: 0176543 設備:公営水道、本下水、オール電化、建築確認番号:0176543 | Company profile 会社概要 | | <Seller> Governor of Fukuoka Prefecture (3) No. 014159 (Ltd.) Yoshikawa housing Yubinbango811-1122 Fukuoka Sawara-ku, Fukuoka Sawara 5-7-14 <売主>福岡県知事(3)第014159号(株)吉川住宅〒811-1122 福岡県福岡市早良区早良5-7-14 |
Local appearance photo現地外観写真 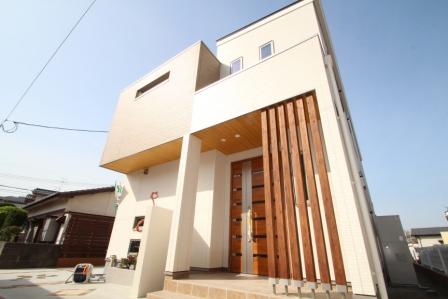 Exterior Photos. Design, of course, I thought the happiness of your family to live, By the skilled craftsmen to live with peace of mind, We are working to firm precursor making.
外観写真。デザイン性はもちろん、住むご家族の幸せを想い、安心して暮らせるように熟練の職人により、しっかりした駆体作りに取り組んでいます。
Floor plan間取り図 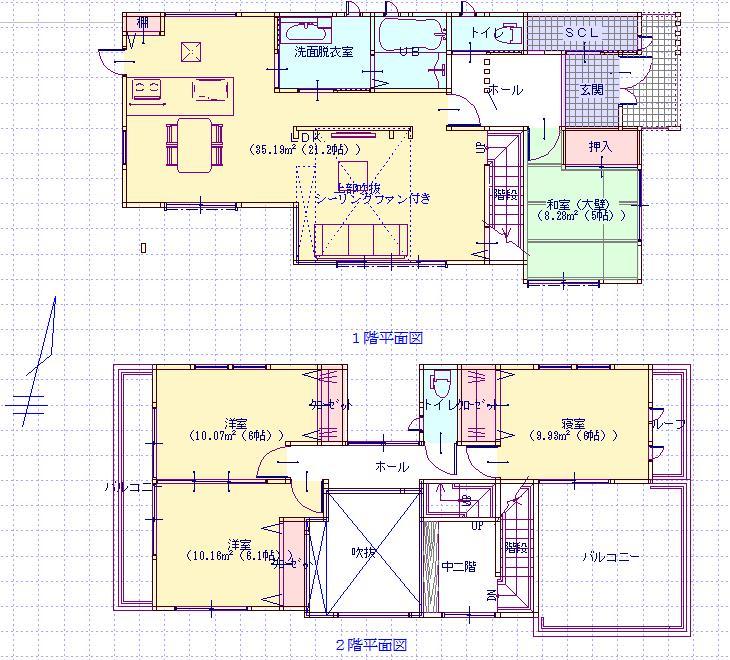 32 million yen, 4LDK, Land area 252.06 sq m , Building area 118.59 sq m 3535 yen 4LDK land area 252.06 sq m building area 118.59 sq m also each room can get better sense of experience facing such as the free space of the design mezzanine that was placed in a field of view blow trains of housework, Bright may also be independent of the type of Japanese-style room as the wind also features
3200万円、4LDK、土地面積252.06m2、建物面積118.59m2 3535万円4LDK土地面積252.06m2建物面積 118.59m2家事の同線などを視野にいれた設計中二階のフリースペースが吹抜けに面しており快方感も体感でき各部屋も、あかるく風とおりもよい独立タイプの和室も特徴です
Kitchenキッチン 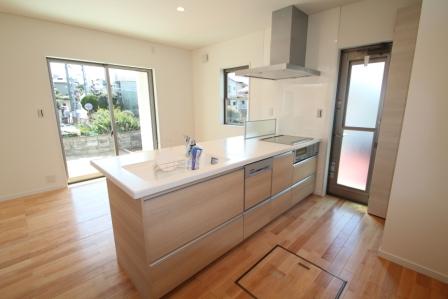 Island Kitchen Easy to clean all-electric homes Lead to power-saving Stylish specification sink artificial marble
アイランドキッチン オール電化住宅で手入れしやすく 節電にもつながり シンクは人造大理石でお洒落な仕様
Livingリビング 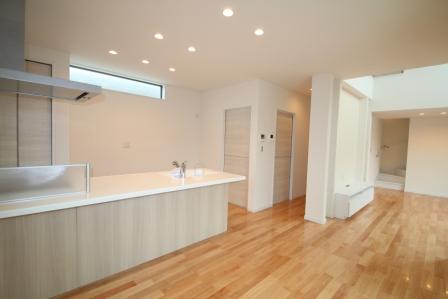 ※ Image is a photograph The south side of the per sun facing a big blow mezzanine floor in the living room Also good as the wind.
※イメージ写真です リビングに大きな吹抜け中二階も面して南側の陽当たり 風とおりも良好。
Bathroom浴室 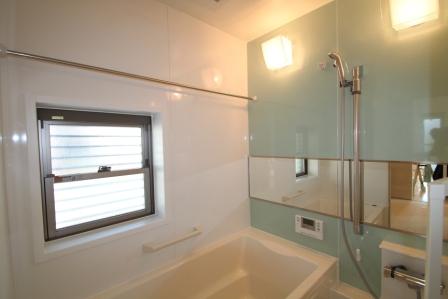 ventilation ・ Drying ・ Heating System With wide horizontal mirror You can also hang out the laundry is not the bathroom, such as the rainy season.
換気・乾燥・暖房システム ワイドの横型ミラー付き 梅雨の時期などは浴室ないで洗濯物も干す事もできます。
Other Equipmentその他設備 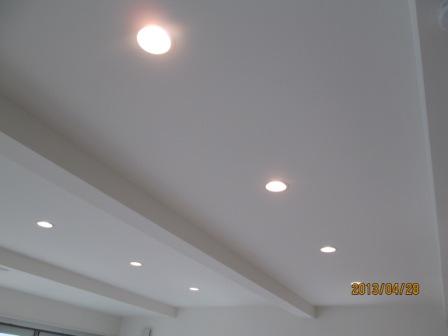 All rooms have LED lighting Is the lead economic power-saving It is also said to be 40,000 hours made in Japan Manufacturer products For more information to staff.
全室LED照明 節電につながり経済的です 4万時間とも言われ 日本製 メーカー物 詳細はスタッフまで。
Power generation ・ Hot water equipment発電・温水設備 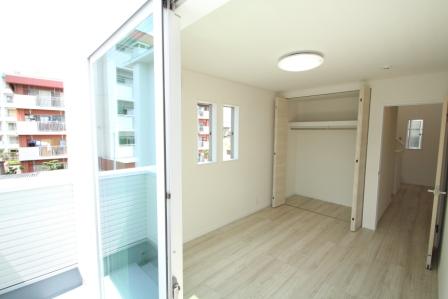 The lives of furnaces peace of mind in all-electric homes Care is easy because the firepower is strongly flat Eco is Fish grill is glad the wife both sides grilled specification.
オール電化住宅で火元安心の暮らしを 火力が強くフラットなので手入れがしやすく エコです 魚焼きグリルは両面焼き仕様が奥様には嬉しい。
Construction ・ Construction method ・ specification構造・工法・仕様 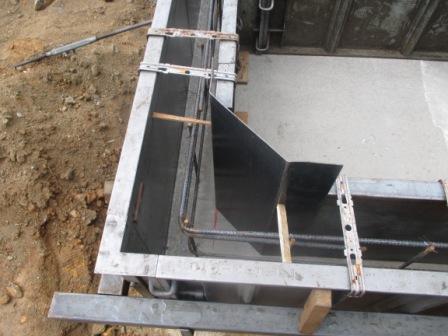 We boast of strong solid foundation Seismic haunch method The width of the fabric base portion thicker in 15 Miri We are stronger foundation itself. Important is the density of the basic haunch construction method and rebar of building strong home
弊社自慢の強固なベタ基礎 耐震ハンチ工法 布基礎部分の幅を15ミリに厚くし 基礎自体をより強くしております。強固な家づくりの基礎ハンチ工法と鉄筋の密度が重要
Entrance玄関 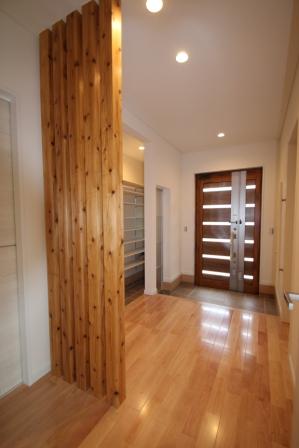 There is the entrance shoe storage And it can also be abundant storage very convenient.
玄関にはシューズ収納があり 豊富に収納もできて とても便利です。
Other introspectionその他内観 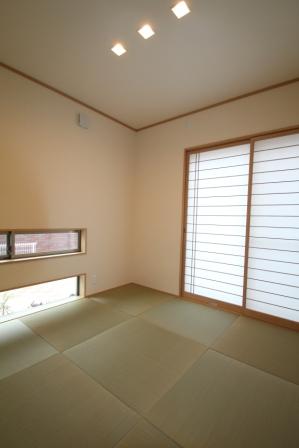 Japanese-style room Calm you and finished in a modern space.
和室 モダンな空間で仕上げております落ち着きます。
Non-living roomリビング以外の居室 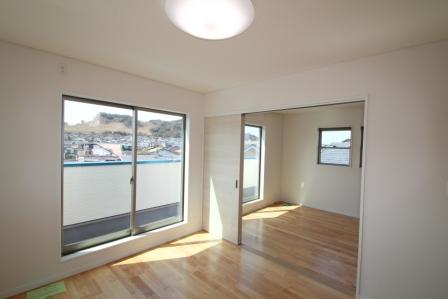 Bright room When you move the partition door is the breadth of 12.8 quires.
あかるい室内は 間仕切り戸を動かすと12.8帖の広さです。
Balconyバルコニー 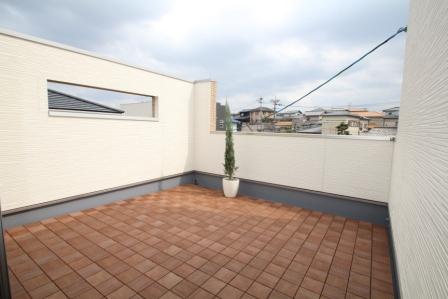 It established a wide balcony to the south There are 9 Pledge spacious breadth of Hoseru thing laundry, such as futon.
南にワイドバルコニーを設置 9帖ゆったりの広さがあり お布団など洗濯ものが干せる。
Construction ・ Construction method ・ specification構造・工法・仕様 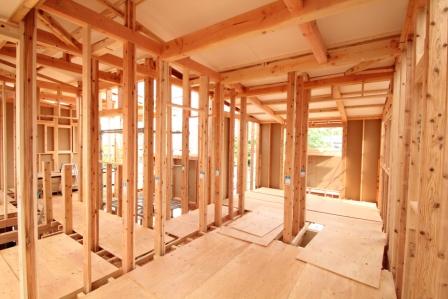 Construction of its founding 41 years Skilled artisans that does not allow compromise We architecture stuck one by one.
創業41年の施工 妥協を許さない熟練の職人がひとつひとつこだわって建築致しました。
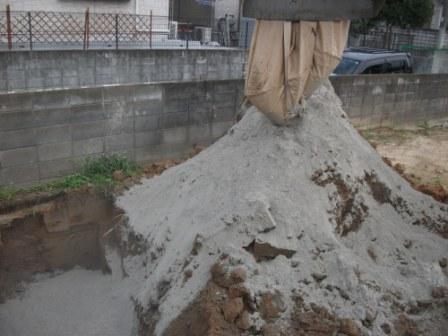 While the house is said to ground We are We do ground improvement work before foundation work Long end by strengthening the ground ・ A comfortable strong home In the field of view We observe the 41 years of construction technology.
家は地盤と言われる中 弊社は 基礎工事前に地盤改良工事を行っております 地盤を強化することによって末長く・快適な強い家を 視野に 41年の施工技術を守っております。
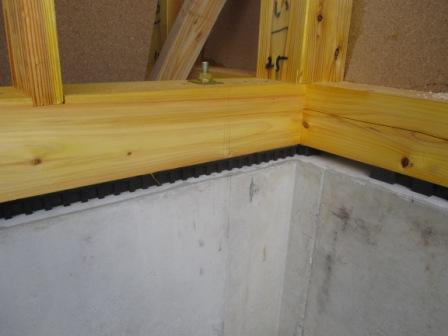 Basic packing method, Breathable than anything. By laying the packing, To ensure the passage of air, By also taking the gap in basic packing, Also it says that one of the basic packing of benefits works to moisture from the concrete to prevent from being transmitted directly to the foundation
基礎パッキン工法、何といっても通気性です。パッキンを敷くことにより、空気の通り道を確保し、また基礎パッキンで隙間をとることで、コンクリートからの湿気が土台に直接伝わることを防ぐ働きも基礎パッキンのメリットのひとつと言えます
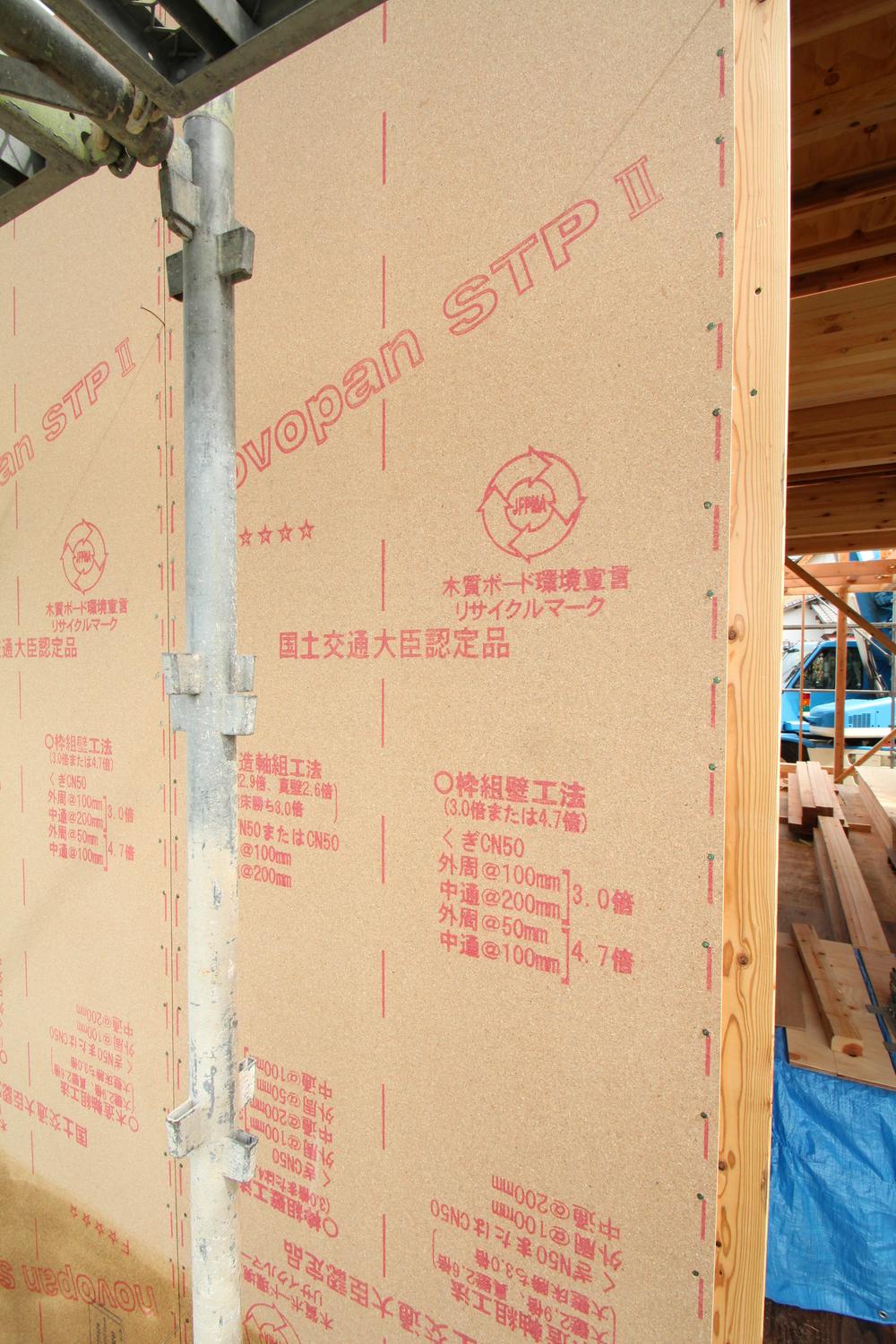 Earthquake in the seismic plywood ・ Strongly by wind pressure Sound insulation ・ Well as improvement of airtightness
耐震用合板で地震・風圧により強く 防音性・気密性の向上なども
Power generation ・ Hot water equipment発電・温水設備 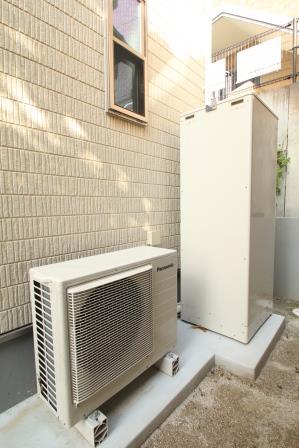 Using the high-efficiency water heaters, Utility costs can be suppressed because the use of the cheaper nighttime power
高効率給湯器を使用し、割安な夜間電力を利用するので光熱費が抑えられる
Livingリビング 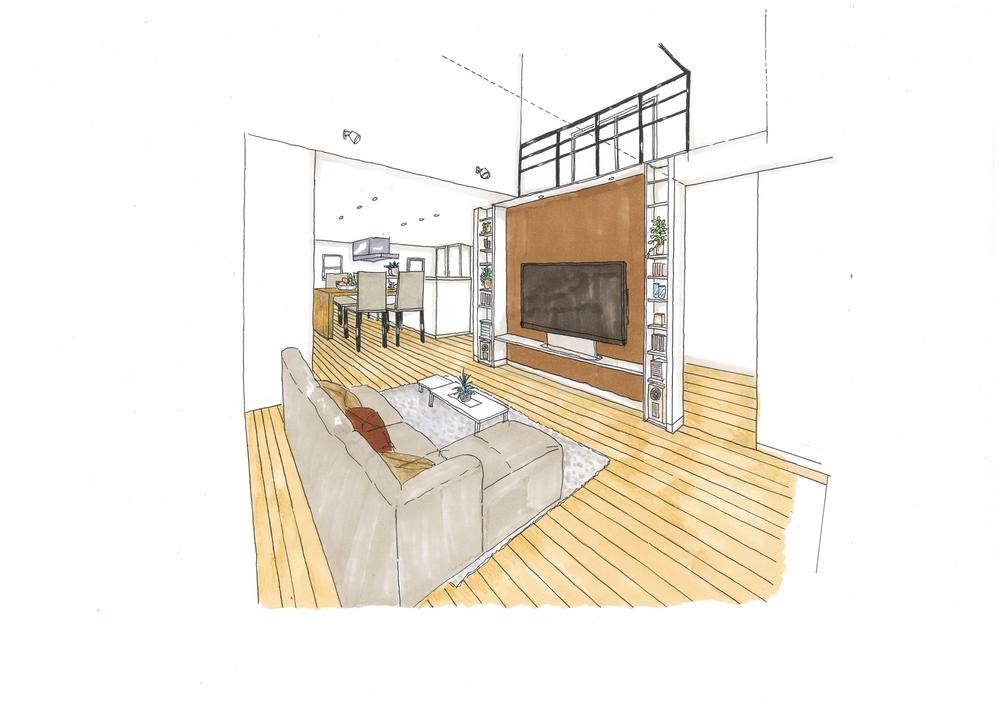 living ・ Dining is pours is spacious and bright light. Room full of interior space to achieve a comfortable living.
リビング・ダイニングは広々として明るい光が降りそそぎます。ゆとりあふれる室内空間が心地よい暮らしを実現します。
Otherその他 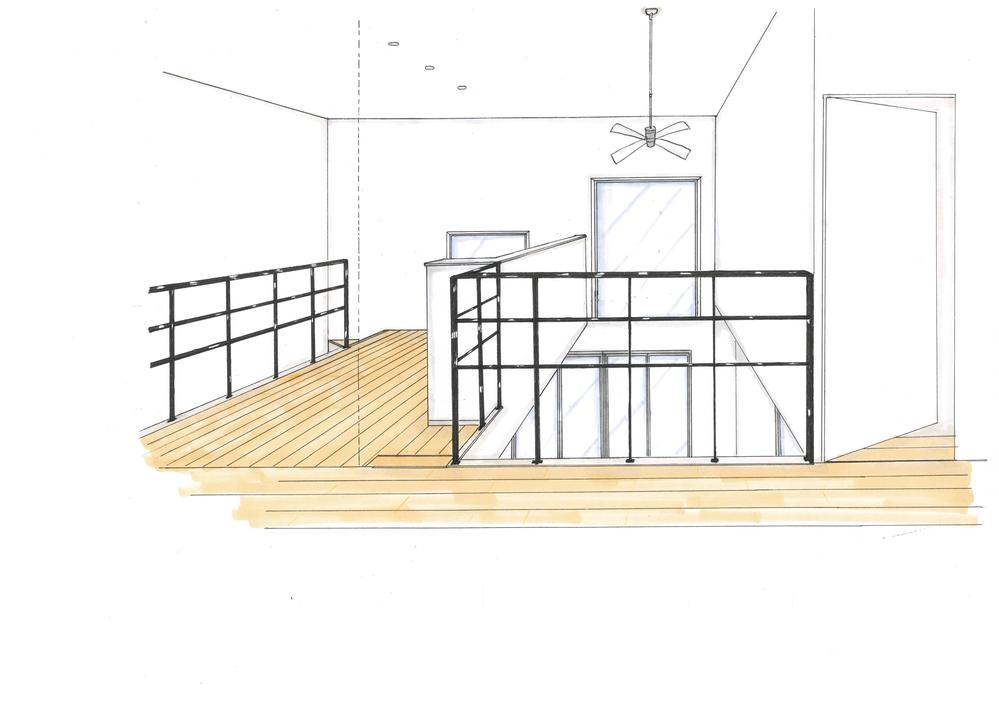 It is getting better realism mezzanine space Counter there can reading such as a PC
快方感あふれる中二階スペースです カウンターがありPCなど読書ができる
Livingリビング 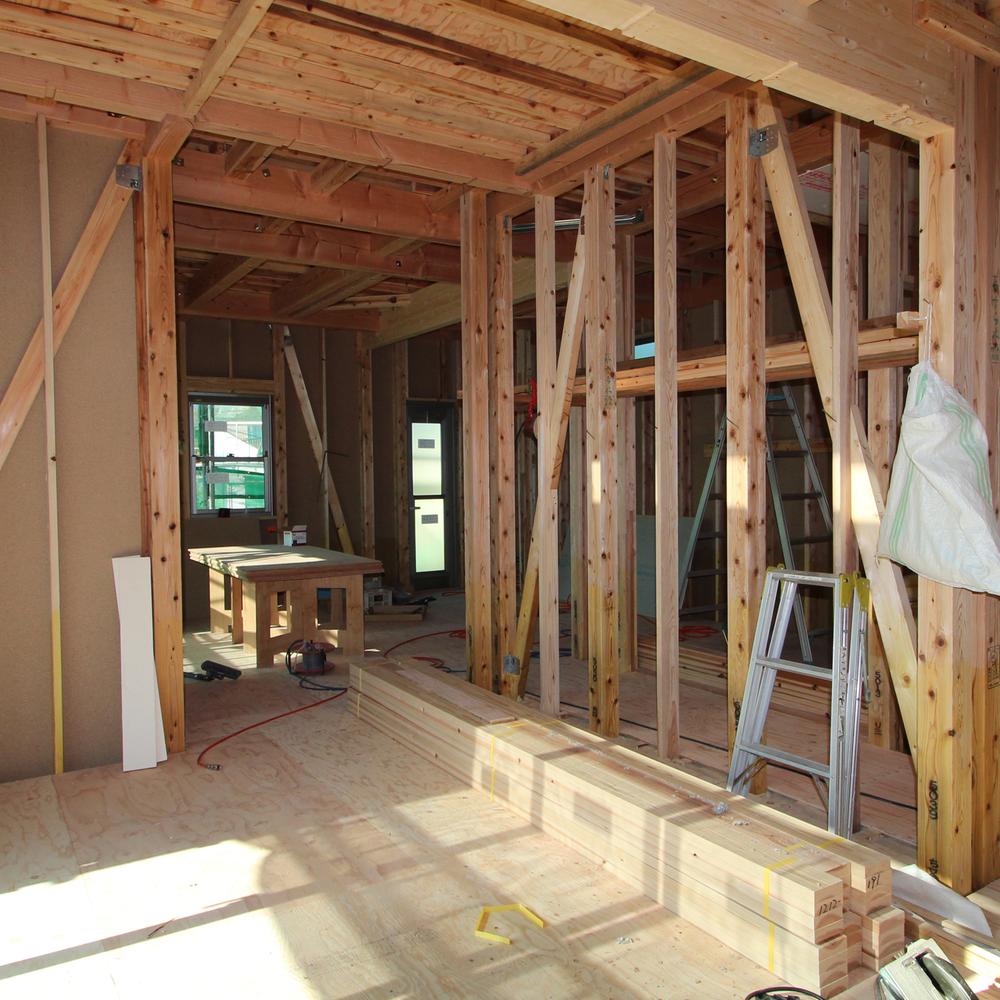 Structure It is under construction and skilled craftsmen stuck uncompromising.
構造部 妥協を許さない熟練の職人がこだわって建築中です。
Local appearance photo現地外観写真 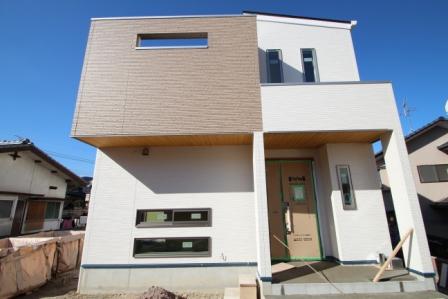 Exterior Photos
外観写真
Location
| 





















