New Homes » Kyushu » Fukuoka Prefecture » Nishi-ku
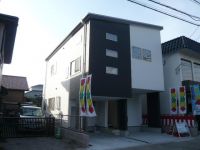 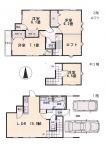
| | Fukuoka Prefecture, Nishi-ku, Fukuoka 福岡県福岡市西区 |
| Subway Airport Line "Meinohama" walk 20 minutes 地下鉄空港線「姪浜」歩20分 |
| LDK15 tatami mats or more, Parking two Allowed, Toilet 2 places, Or more before road 6m, The window in the bathroom, Bathroom 1 tsubo or more, Bathroom Dryer, Flat to the station, A quiet residential area, Shaping land, Washbasin with shower, 2-story, Double-glazing LDK15畳以上、駐車2台可、トイレ2ヶ所、前道6m以上、浴室に窓、浴室1坪以上、浴室乾燥機、駅まで平坦、閑静な住宅地、整形地、シャワー付洗面台、2階建、複層ガラス |
Features pickup 特徴ピックアップ | | Parking two Allowed / Bathroom Dryer / Flat to the station / A quiet residential area / LDK15 tatami mats or more / Or more before road 6m / Shaping land / Washbasin with shower / Toilet 2 places / Bathroom 1 tsubo or more / 2-story / Double-glazing / Warm water washing toilet seat / loft / The window in the bathroom / TV monitor interphone / Flat terrain 駐車2台可 /浴室乾燥機 /駅まで平坦 /閑静な住宅地 /LDK15畳以上 /前道6m以上 /整形地 /シャワー付洗面台 /トイレ2ヶ所 /浴室1坪以上 /2階建 /複層ガラス /温水洗浄便座 /ロフト /浴室に窓 /TVモニタ付インターホン /平坦地 | Event information イベント情報 | | (Please be sure to ask in advance) (事前に必ずお問い合わせください) | Price 価格 | | 27,900,000 yen 2790万円 | Floor plan 間取り | | 4LDK + S (storeroom) 4LDK+S(納戸) | Units sold 販売戸数 | | 1 units 1戸 | Total units 総戸数 | | 1 units 1戸 | Land area 土地面積 | | 90.84 sq m (registration) 90.84m2(登記) | Building area 建物面積 | | 102.83 sq m (registration) 102.83m2(登記) | Driveway burden-road 私道負担・道路 | | Nothing, East 6.4m width 無、東6.4m幅 | Completion date 完成時期(築年月) | | November 2013 2013年11月 | Address 住所 | | Fukuoka Prefecture, Nishi-ku, Fukuoka Fukushige 3-342 number 6 福岡県福岡市西区福重3-342番6 | Traffic 交通 | | Subway Airport Line "Meinohama" walk 20 minutes
Subway Nanakuma line "Hashimoto" walk 28 minutes 地下鉄空港線「姪浜」歩20分
地下鉄七隈線「橋本」歩28分
| Person in charge 担当者より | | Rep Otsubo 担当者大坪 | Contact お問い合せ先 | | Itoshima Chiken TEL: 0800-808-3988 [Toll free] mobile phone ・ Also available from PHS
Caller ID is not notified
Please contact the "saw SUUMO (Sumo)"
If it does not lead, If the real estate company 糸島地建TEL:0800-808-3988【通話料無料】携帯電話・PHSからもご利用いただけます
発信者番号は通知されません
「SUUMO(スーモ)を見た」と問い合わせください
つながらない方、不動産会社の方は
| Building coverage, floor area ratio 建ぺい率・容積率 | | 60% ・ 150% 60%・150% | Time residents 入居時期 | | Consultation 相談 | Land of the right form 土地の権利形態 | | Ownership 所有権 | Structure and method of construction 構造・工法 | | Wooden 2-story 木造2階建 | Use district 用途地域 | | One middle and high 1種中高 | Overview and notices その他概要・特記事項 | | Contact: Otsubo, Facilities: Public Water Supply, This sewage, Individual LPG, Building confirmation number: No. H25 確更 architecture Fukuzumi cell this issue 00059, Parking: car space 担当者:大坪、設備:公営水道、本下水、個別LPG、建築確認番号:第H25確更建築福住セ本00059号、駐車場:カースペース | Company profile 会社概要 | | <Mediation> Governor of Fukuoka Prefecture (1) the first 017,404 No. Itoshima Chiken Yubinbango819-1314 Fukuoka Prefecture Itoshima Shima Moroyoshi 101 <仲介>福岡県知事(1)第017404号糸島地建〒819-1314 福岡県糸島市志摩師吉101 |
Local appearance photo現地外観写真 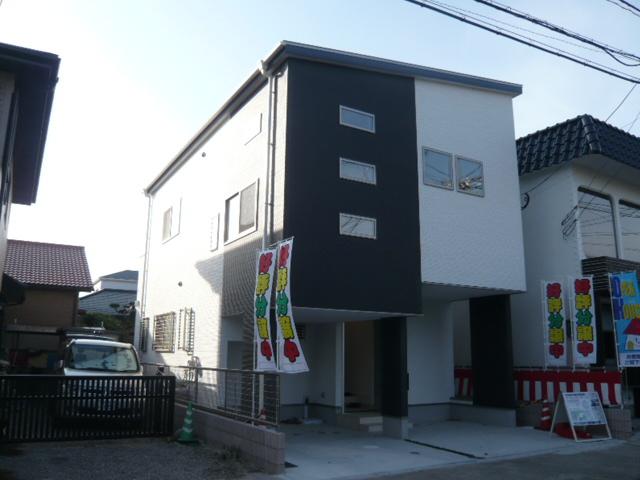 Local (11 May 2013) Shooting
現地(2013年11月)撮影
Floor plan間取り図 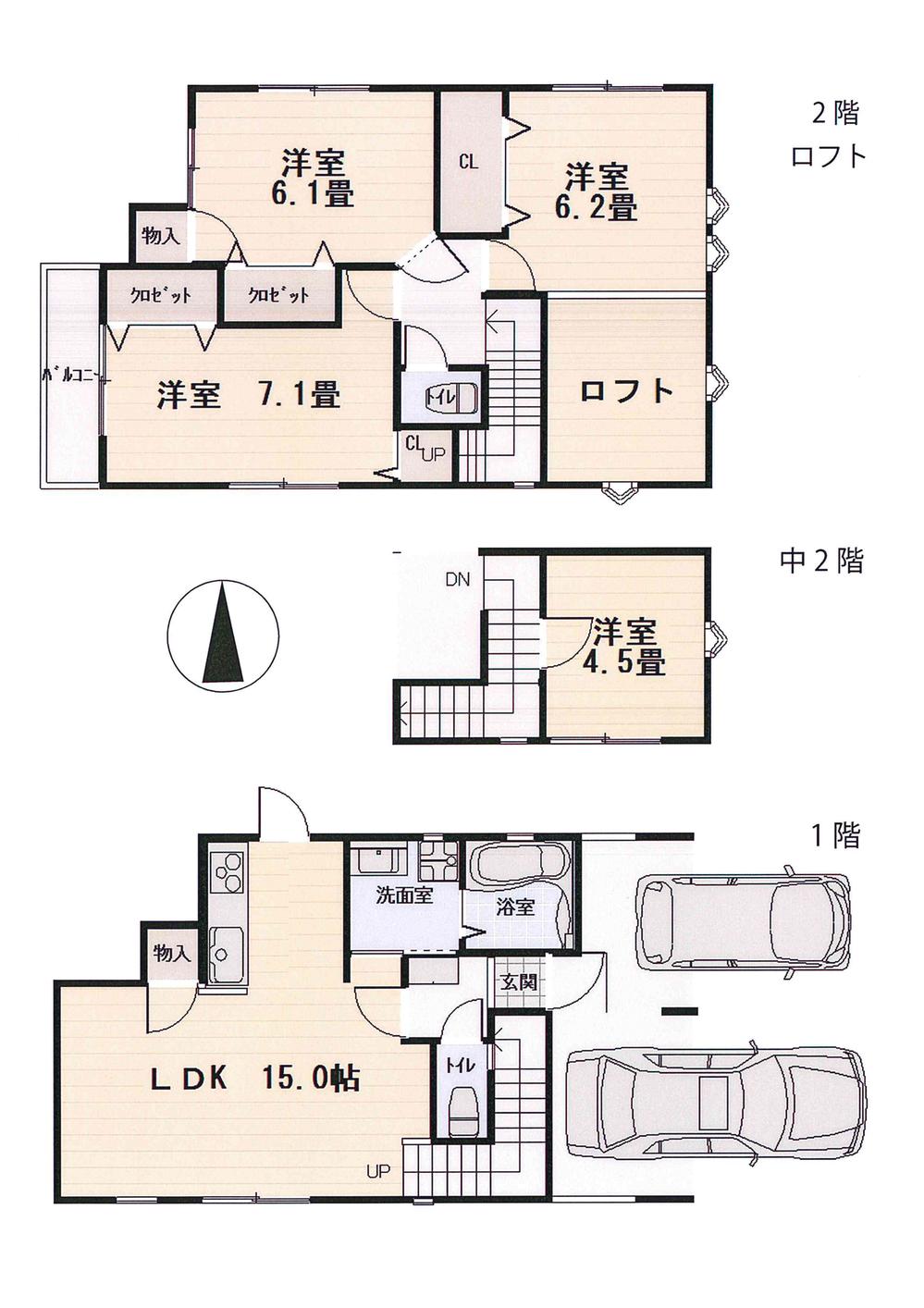 27,900,000 yen, 4LDK + S (storeroom), Land area 90.84 sq m , Building area 102.83 sq m
2790万円、4LDK+S(納戸)、土地面積90.84m2、建物面積102.83m2
Local photos, including front road前面道路含む現地写真 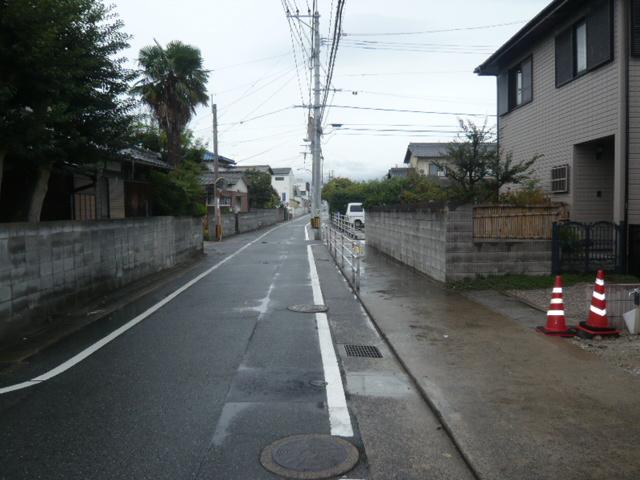 Local (10 May 2013) Shooting
現地(2013年10月)撮影
Livingリビング 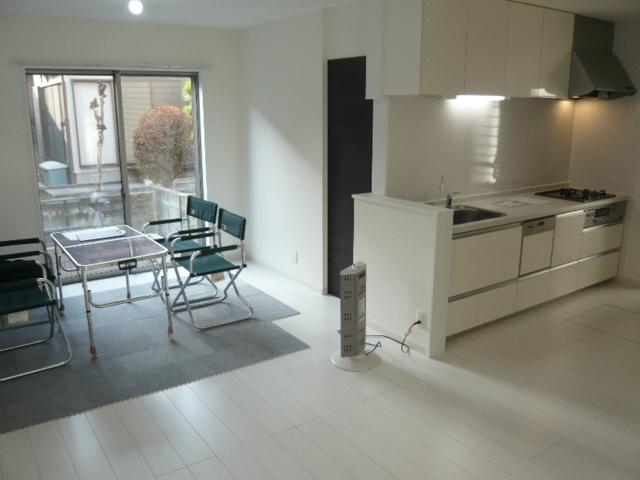 Indoor (11 May 2013) Shooting
室内(2013年11月)撮影
Bathroom浴室 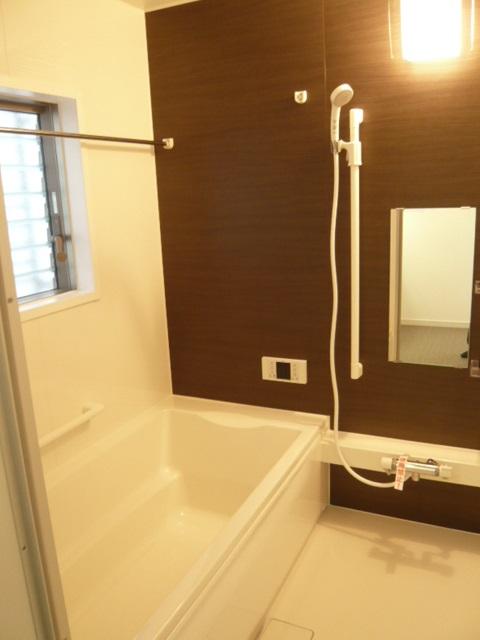 Indoor (11 May 2013) Shooting
室内(2013年11月)撮影
Kitchenキッチン 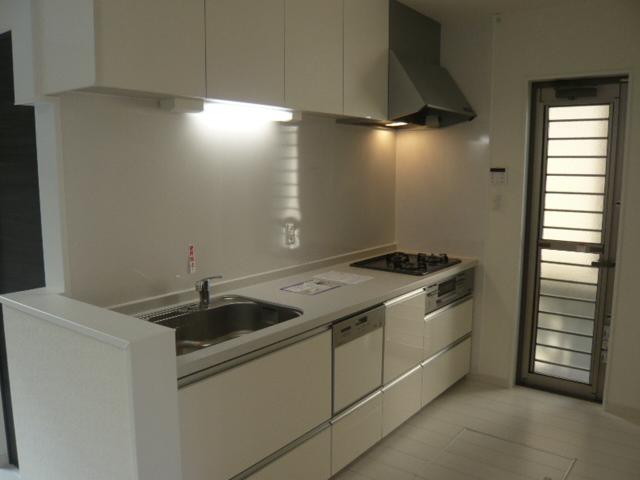 Indoor (11 May 2013) Shooting
室内(2013年11月)撮影
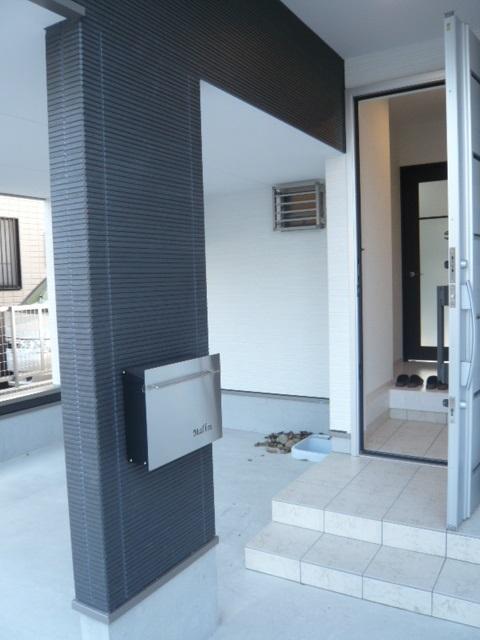 Entrance
玄関
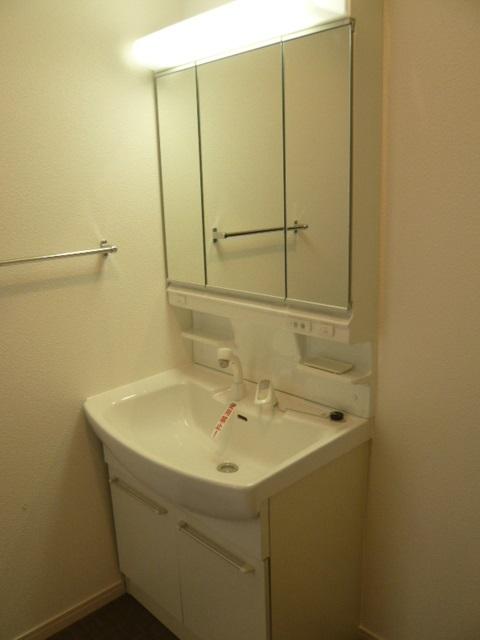 Wash basin, toilet
洗面台・洗面所
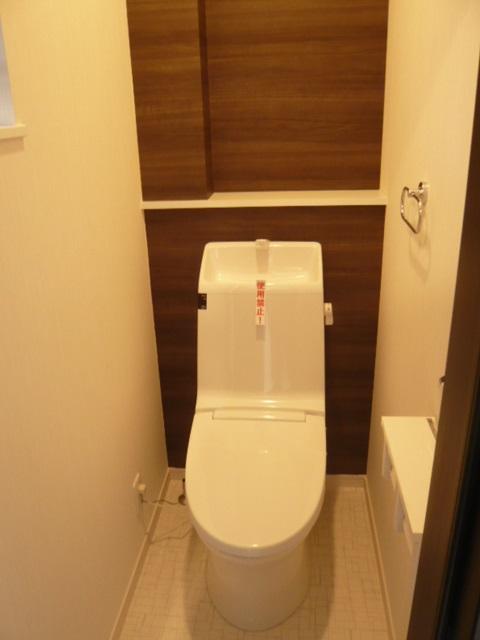 Toilet
トイレ
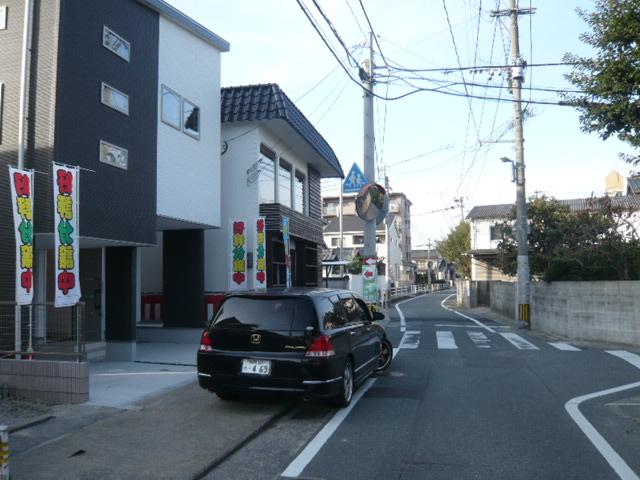 Local photos, including front road
前面道路含む現地写真
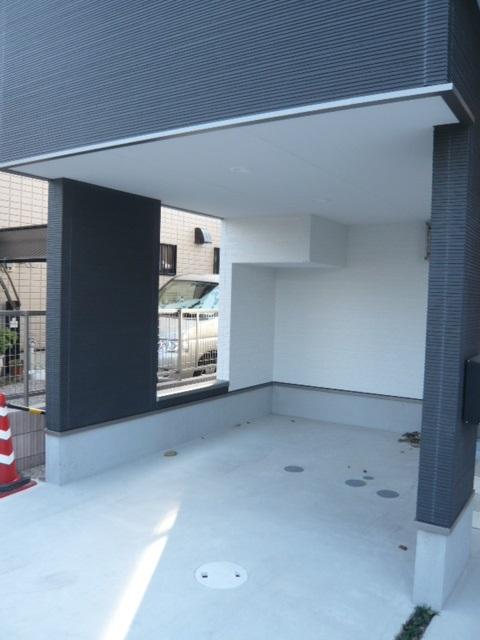 Parking lot
駐車場
Other introspectionその他内観 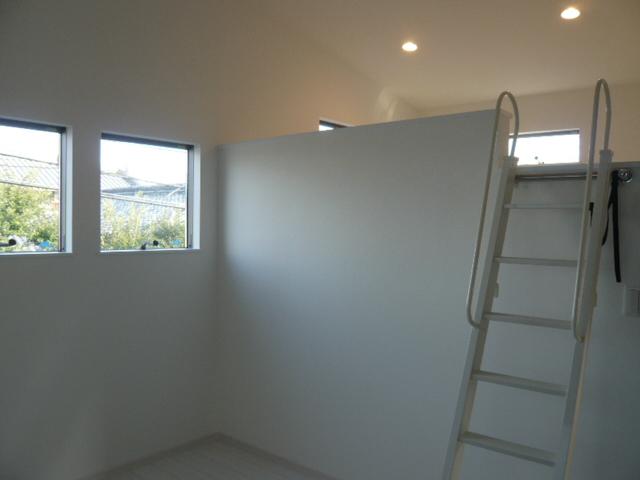 Indoor (11 May 2013) Shooting
室内(2013年11月)撮影
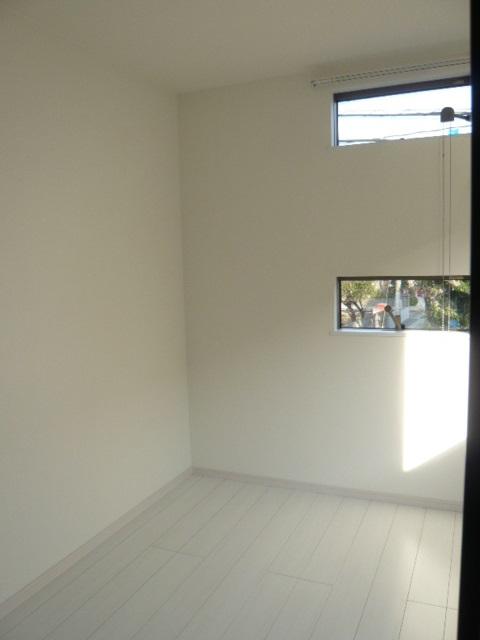 Other
その他
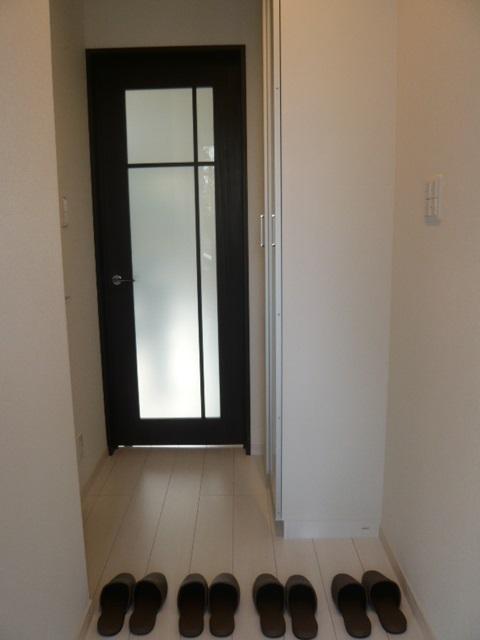 Entrance
玄関
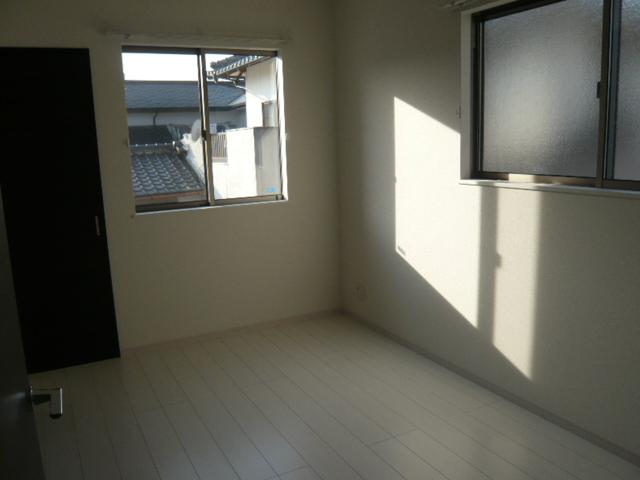 Other introspection
その他内観
Otherその他 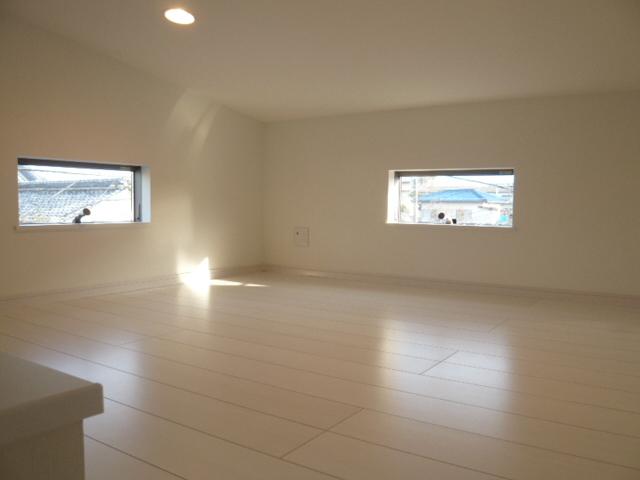 loft
ロフト
Other introspectionその他内観 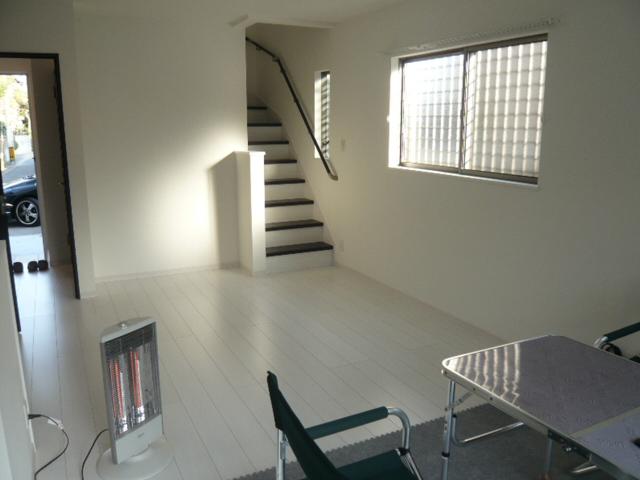 Living stairs
リビング階段
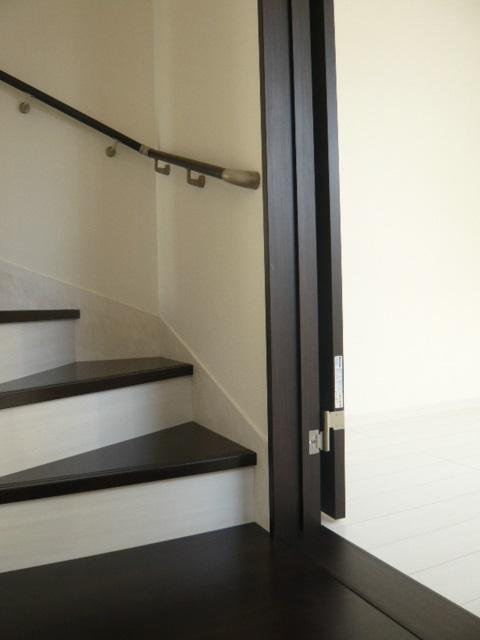 Other
その他
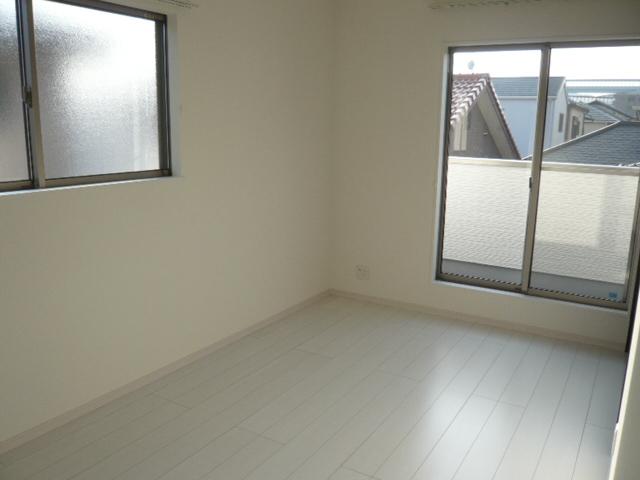 Other introspection
その他内観
Location
|




















