New Homes » Kyushu » Fukuoka Prefecture » Nogata
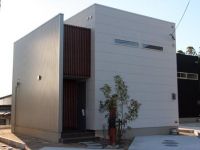 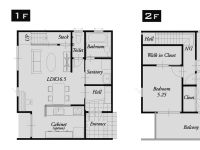
| | Fukuoka Prefecture Nogata 福岡県直方市 |
| Nishitetsu "Otsuji" walk 2 minutes 西鉄バス「尾辻」歩2分 |
| Designer House "sky balcony of the house" (newly built single-family) ※ Lottery campaign! Subject property デザイナーズハウス「天空バルコニーの家」(新築戸建) ※お年玉キャンペーン!対象物件 |
| The second floor of a large "sky balcony" is, You can use the multi-purpose from the barbecue party to clothes. Since it has taken to increase the shielding wall, There is no need to worry about the line of sight from the outside. Also on the first floor it has set up a study counter, You can, such as children's homework also'll look while doing housework. 2階の広い「天空バルコニー」は、バーベキューパーティから物干しまで多用途に使えます。遮蔽壁を高めに取っていますので、外部からの視線を気にする必要もありません。また1階にはスタディカウンターを設置してあり、子供の宿題なども家事をしながら見てあげることができます。 |
Features pickup 特徴ピックアップ | | Pre-ground survey / Parking two Allowed / Immediate Available / Energy-saving water heaters / System kitchen / LDK15 tatami mats or more / Around traffic fewer / Or more before road 6m / garden / Washbasin with shower / Natural materials / Bathroom 1 tsubo or more / 2-story / South balcony / Warm water washing toilet seat / The window in the bathroom / Atrium / TV monitor interphone / IH cooking heater / Walk-in closet / Living stairs / All-electric / All rooms are two-sided lighting 地盤調査済 /駐車2台可 /即入居可 /省エネ給湯器 /システムキッチン /LDK15畳以上 /周辺交通量少なめ /前道6m以上 /庭 /シャワー付洗面台 /自然素材 /浴室1坪以上 /2階建 /南面バルコニー /温水洗浄便座 /浴室に窓 /吹抜け /TVモニタ付インターホン /IHクッキングヒーター /ウォークインクロゼット /リビング階段 /オール電化 /全室2面採光 | Event information イベント情報 | | Open House (Please be sure to ask in advance) schedule / During the public time / 10:00 ~ 17:00 オープンハウス(事前に必ずお問い合わせください)日程/公開中時間/10:00 ~ 17:00 | Price 価格 | | 22 million yen 2200万円 | Floor plan 間取り | | 3LDK 3LDK | Units sold 販売戸数 | | 1 units 1戸 | Total units 総戸数 | | 1 units 1戸 | Land area 土地面積 | | 226.3 sq m (registration) 226.3m2(登記) | Building area 建物面積 | | 88.58 sq m (registration) 88.58m2(登記) | Driveway burden-road 私道負担・道路 | | Nothing 無 | Completion date 完成時期(築年月) | | June 2013 2013年6月 | Address 住所 | | Fukuoka Prefecture Nogata Oaza Kamizakai shaped Otsuji 1445 address 9 福岡県直方市大字上境字尾辻1445番地9 | Traffic 交通 | | Nishitetsu "Otsuji" walk 2 minutes Heisei Chikuho railway "Nakaizumi" walk 20 minutes
JR Chikuhō Main Line "rectangular" car 5.3km 西鉄バス「尾辻」歩2分平成筑豊鉄道「中泉」歩20分
JR筑豊本線「直方」車5.3km
| Related links 関連リンク | | [Related Sites of this company] 【この会社の関連サイト】 | Person in charge 担当者より | | The person in charge Ozaki 担当者尾崎 | Contact お問い合せ先 | | TEL: 0800-603-3772 [Toll free] mobile phone ・ Also available from PHS
Caller ID is not notified
Please contact the "saw SUUMO (Sumo)"
If it does not lead, If the real estate company TEL:0800-603-3772【通話料無料】携帯電話・PHSからもご利用いただけます
発信者番号は通知されません
「SUUMO(スーモ)を見た」と問い合わせください
つながらない方、不動産会社の方は
| Building coverage, floor area ratio 建ぺい率・容積率 | | 60% ・ 200% 60%・200% | Time residents 入居時期 | | Immediate available 即入居可 | Land of the right form 土地の権利形態 | | Ownership 所有権 | Structure and method of construction 構造・工法 | | Wooden 2-story (framing method) 木造2階建(軸組工法) | Construction 施工 | | (Ltd.) Nozaki housing (株)野崎住宅 | Overview and notices その他概要・特記事項 | | Contact: Ozaki, Facilities: Public Water Supply, This sewage, All-electric, Building confirmation number: ERI13000584, Parking: car space 担当者:尾崎、設備:公営水道、本下水、オール電化、建築確認番号:ERI13000584、駐車場:カースペース | Company profile 会社概要 | | <Seller> Governor of Fukuoka Prefecture (5) No. 012710 (Ltd.) Nozaki housing Yubinbango822-0001 Fukuoka Prefecture Nogata Ganda 2138-1 <売主>福岡県知事(5)第012710号(株)野崎住宅〒822-0001 福岡県直方市感田2138-1 |
Local photos, including front road前面道路含む現地写真 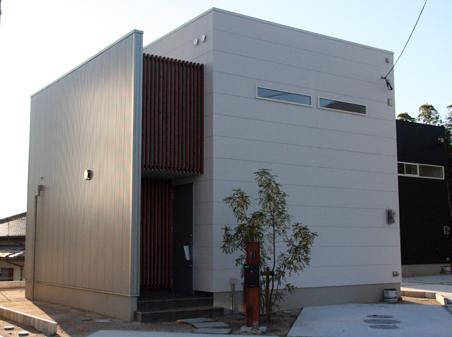 Neat and stylish appearance. While tightly securing the privacy, So that communication can also cherish, I was paying attention also to the arrangement of the window.
すっきりとしたお洒落な外観。プライバシーをきっちり確保しながら、コミュニケーションも大切にできるように、窓の配置にも気を配りました。
Floor plan間取り図 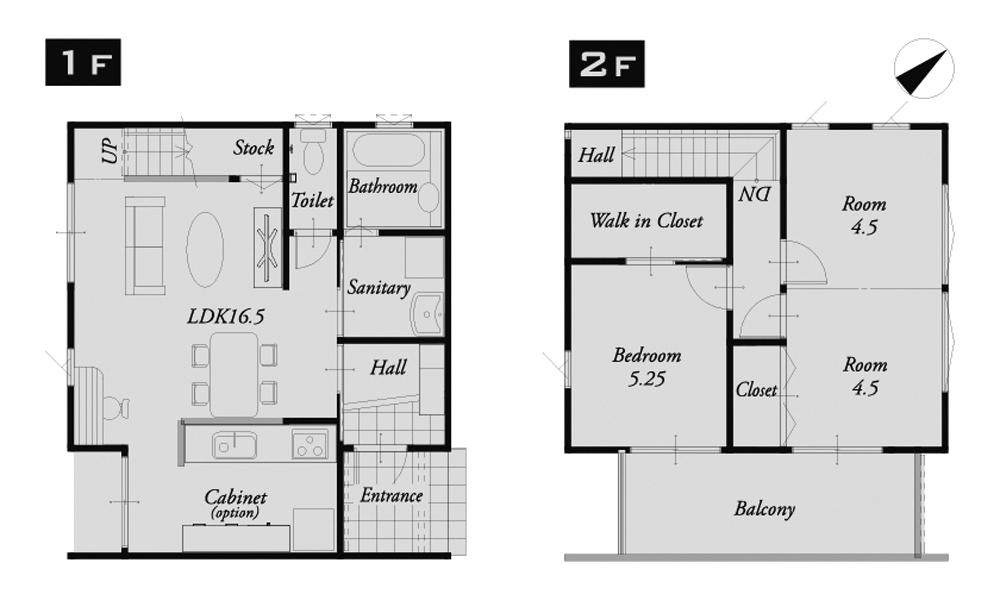 22 million yen, 3LDK, Land area 226.3 sq m , Room with unsparingly the building area 88.58 sq m fine wood. It has been devised to maximize the ease of use, It is the "real feel wider than the" floor plan boasts.
2200万円、3LDK、土地面積226.3m2、建物面積88.58m2 高級木材を惜しげもなく使った室内。使い勝手を最大限に高めるように工夫された、「実際よりも広く感じる」間取りが自慢です。
Balconyバルコニー 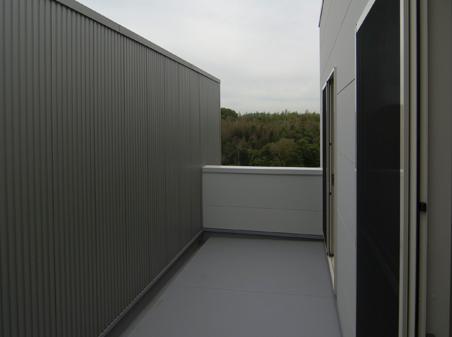 Big on the characteristic entrance "outlook balcony". Its breadth of about a little garden, It will produce a variety of scene.
特徴的な玄関の上の大きな「展望バルコニー」。ちょっとした庭ほどのその広さが、さまざまなシーンを演出します。
Kitchenキッチン 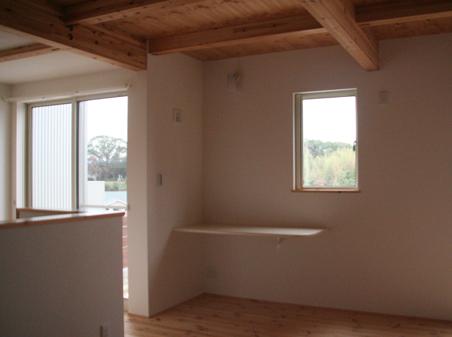 Next to the study counter system Kitchen. It supports the mother and children of communication.
システムキッチンの横のスタディカウンター。お母さんと子供たちのコミュニケーションをサポートします。
Parking lot駐車場 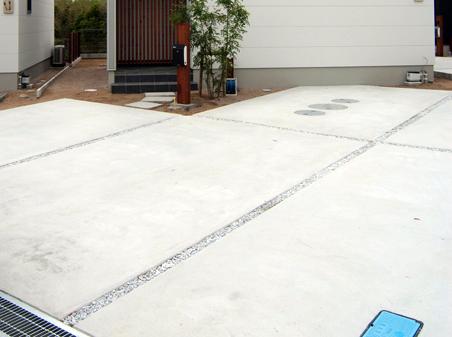 Also children's playground, Made to and contact with your neighborhood, Excellent ample parking in usability.
子供たちの遊び場にも、ご近所との交流の場にもなる、使い勝手に優れた広い駐車場。
Other introspectionその他内観 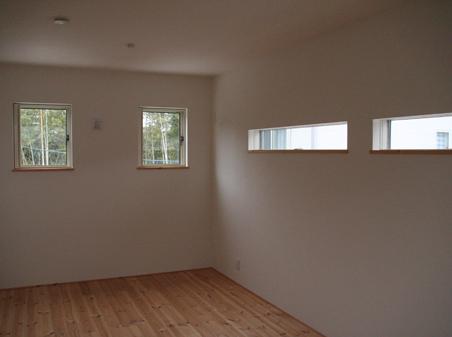 Clever space design to feel more than expected of the breadth and brightness. It tells the floor tenderness of natural wood.
想像以上の広さと明るさを感じさせる巧みな空間設計。自然木の床が優しさを伝えます。
Location
| 






