New Homes » Kyushu » Fukuoka Prefecture » Onojo
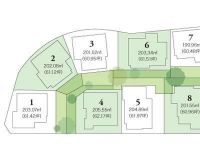 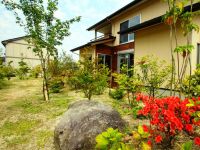
| | Fukuoka Prefecture Ōnojō 福岡県大野城市 |
| Nishitetsu "Hatakekezaka 2-chome" walk 2 minutes 西鉄「畑ヶ坂2丁目」歩2分 |
| House building to enjoy! Family relaxation, Town to enjoy! It is a leasehold condominium in pursuit of quality of life. First-class architect to design has been town The house was considered a Yukio Inoue and the landscape and way of life 楽しむ家づくり!家族がくつろぎ、楽しむ街!暮らしの質を追求した定期借地権分譲です。デザインされた街に一流の建築家 井上幸夫氏と景観や暮らし方を考えた家を |
| With excitement, Please your coming by all means who want a house building. Housing design, When you approach from the outside of the design comes out strain to floor plan. architect ・ Real house development that I think is Yukio Inoue primary architect. While it takes a harmony with the environment and housing, Your family is in the house to be able to spend a good feeling that live there. There is much excitement can be the environment from further started living here. Please your visitors come to confirm you in the eye. ワクワクしながら、家づくりをしたい方是非ご来場ください。住宅設計は、外部のデザインからアプローチをすると間取りにひずみが出てきます。建築家・井上幸夫1級建築士が思う本物の家づくり。それは環境と住宅との調和をとりながら、そこに住むご家族が気持よく過ごせる家にする。さらにここには住み始めてからずっとワクワク出来る環境があります。その目でお確かめに是非ご来場ください。 |
Features pickup 特徴ピックアップ | | Corresponding to the flat-35S / Pre-ground survey / Parking two Allowed / LDK20 tatami mats or more / Land 50 square meters or more / Fiscal year Available / See the mountain / Super close / Facing south / System kitchen / Yang per good / All room storage / Siemens south road / A quiet residential area / Around traffic fewer / Or more before road 6m / Corner lot / Shaping land / Garden more than 10 square meters / Face-to-face kitchen / 3 face lighting / Barrier-free / Natural materials / Bathroom 1 tsubo or more / 2-story / 2 or more sides balcony / South balcony / Warm water washing toilet seat / TV with bathroom / Underfloor Storage / TV monitor interphone / Leafy residential area / Mu front building / Ventilation good / Walk-in closet / Or more ceiling height 2.5m / Water filter / Living stairs / Maintained sidewalk / Flat terrain / Development subdivision in / terrace フラット35Sに対応 /地盤調査済 /駐車2台可 /LDK20畳以上 /土地50坪以上 /年度内入居可 /山が見える /スーパーが近い /南向き /システムキッチン /陽当り良好 /全居室収納 /南側道路面す /閑静な住宅地 /周辺交通量少なめ /前道6m以上 /角地 /整形地 /庭10坪以上 /対面式キッチン /3面採光 /バリアフリー /自然素材 /浴室1坪以上 /2階建 /2面以上バルコニー /南面バルコニー /温水洗浄便座 /TV付浴室 /床下収納 /TVモニタ付インターホン /緑豊かな住宅地 /前面棟無 /通風良好 /ウォークインクロゼット /天井高2.5m以上 /浄水器 /リビング階段 /整備された歩道 /平坦地 /開発分譲地内 /テラス | Price 価格 | | 24 million yen 2400万円 | Floor plan 間取り | | 4LDK 4LDK | Units sold 販売戸数 | | 1 units 1戸 | Total units 総戸数 | | 12 units 12戸 | Land area 土地面積 | | 202.89 sq m (61.37 tsubo) (measured) 202.89m2(61.37坪)(実測) | Building area 建物面積 | | 113.67 sq m (34.38 tsubo) (measured) 113.67m2(34.38坪)(実測) | Driveway burden-road 私道負担・道路 | | Nothing, South 6m width 無、南6m幅 | Completion date 完成時期(築年月) | | September 2011 2011年9月 | Address 住所 | | Fukuoka Prefecture Ōnojō Hatagasaka 2-3 福岡県大野城市畑ケ坂2-3 | Traffic 交通 | | Nishitetsu "Hatakekezaka 2-chome" walk 2 minutes 西鉄「畑ヶ坂2丁目」歩2分 | Related links 関連リンク | | [Related Sites of this company] 【この会社の関連サイト】 | Person in charge 担当者より | | Responsible Shataku Ken'nishi Shinichi Age: 30 Daigyokai experience: qualify for 6 years and 2 class architect, The building is a favorite salesman. Be Sure to Share the value! As in charge of next-Town Hatagasaka Garden the motto, It has a proposal of good living! 担当者宅建西 真一年齢:30代業界経験:6年2級建築士の資格を持つ、建物スキな営業マンです。価値をちゃんと伝える!をモットーにネクスタウン畑ケ坂ガーデンの担当として、良い住まいの提案をしています! | Contact お問い合せ先 | | TEL: 0800-603-2943 [Toll free] mobile phone ・ Also available from PHS
Caller ID is not notified
Please contact the "saw SUUMO (Sumo)"
If it does not lead, If the real estate company TEL:0800-603-2943【通話料無料】携帯電話・PHSからもご利用いただけます
発信者番号は通知されません
「SUUMO(スーモ)を見た」と問い合わせください
つながらない方、不動産会社の方は
| Expenses 諸費用 | | Prepaid rent: 2,084,700 yen / Bulk, Administrative expenses: 3,000 yen / Month, Rent: 19,600 yen / Month 前払い地代:208万4700円/一括、管理費:3000円/月、地代:1万9600円/月 | Building coverage, floor area ratio 建ぺい率・容積率 | | 40% ・ 60% 40%・60% | Time residents 入居時期 | | Consultation 相談 | Land of the right form 土地の権利形態 | | General term leasehold interest (surface rights), Leasehold period remaining 50 years, Leasehold setting registration Allowed, Rent revisions are revised every three years, Rents According to the official revised, Transfer of leasehold ・ Sublease Allowed (landowner consent, Notification requirements, Consent fee required) 一般定期借地権(地上権)、借地期間残存50年、借地権設定登記可、賃料改定は3年毎に改定、改定後賃料は公式による、借地権の譲渡・転貸可(地主承諾、通知要、承諾料不要) | Structure and method of construction 構造・工法 | | Wooden 2-story 木造2階建 | Construction 施工 | | (Ltd.) family housing (株)家族住宅 | Use district 用途地域 | | One low-rise 1種低層 | Other limitations その他制限事項 | | Regulations have by the Law for the Protection of Cultural Properties, Regulations have by the Aviation Law, Height ceiling Yes, Height minimum Available, Building area maximum Yes, Setback Yes 文化財保護法による規制有、航空法による規制有、高さ最高限度有、高さ最低限度有、建物面積最高限度有、壁面後退有 | Overview and notices その他概要・特記事項 | | Contact: West Shinichi, Facilities: Public Water Supply, This sewage, Individual LPG, Parking: car space 担当者:西 真一、設備:公営水道、本下水、個別LPG、駐車場:カースペース | Company profile 会社概要 | | <Employer ・ Building seller> Governor of Fukuoka Prefecture (6) No. 010812 (Corporation), Fukuoka Prefecture Building Lots and Buildings Transaction Business Association (One company) Kyushu Real Estate Fair Trade Council member (Ltd.) next-step Yubinbango811-1213 Nakahara Fukuoka chikushi district Nakagawa-cho, 3-130 <事業主・建物売主>福岡県知事(6)第010812号(公社)福岡県宅地建物取引業協会会員 (一社)九州不動産公正取引協議会加盟(株)ネクステップ〒811-1213 福岡県筑紫郡那珂川町中原3-130 |
Compartment figure区画図 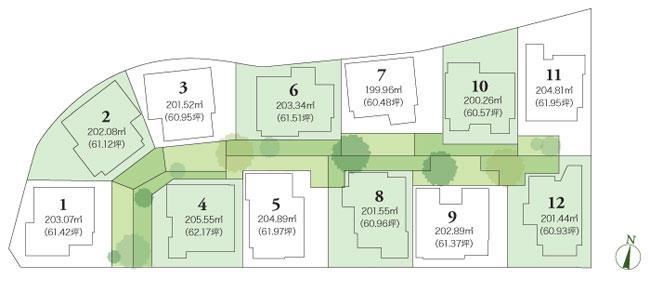 Leasehold with building lots with building conditions. House set up with the architect.
建築条件付定期借地権付宅地分譲。建築家と立てる家。
Local appearance photo現地外観写真 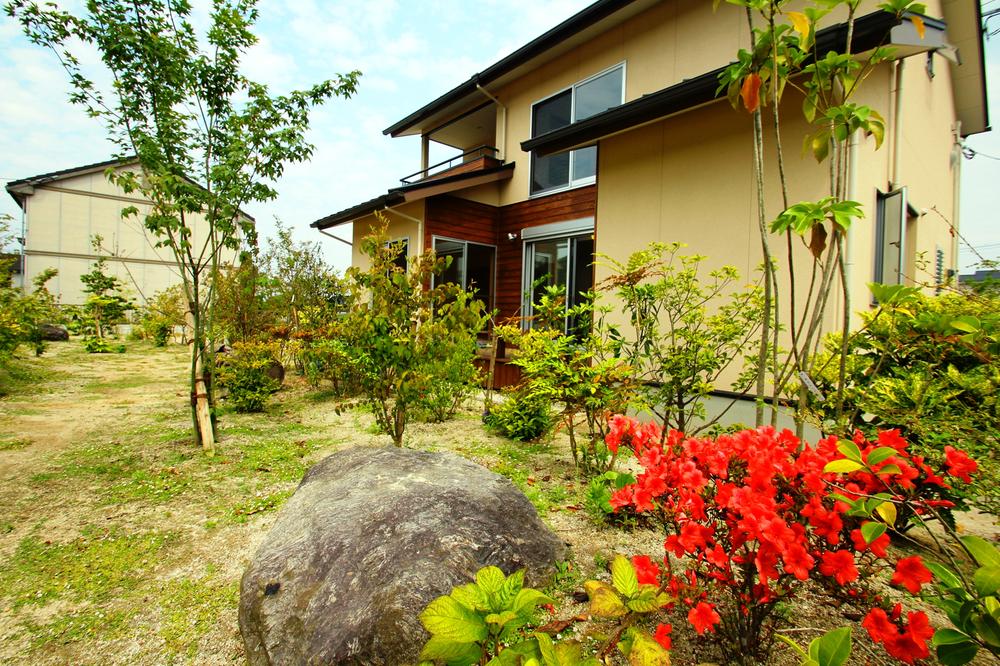 Facing the Satoniwa there is a sense of the season in the flowers
草花で季節感がある里庭に面しています
Livingリビング 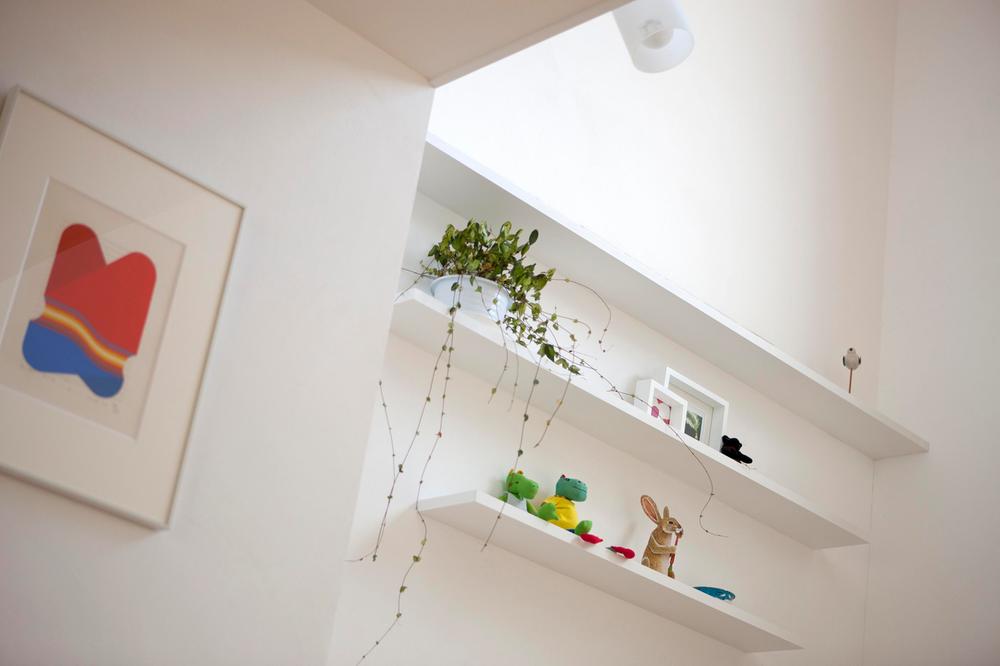 Plastering of living
漆喰塗りのリビング
Entrance玄関 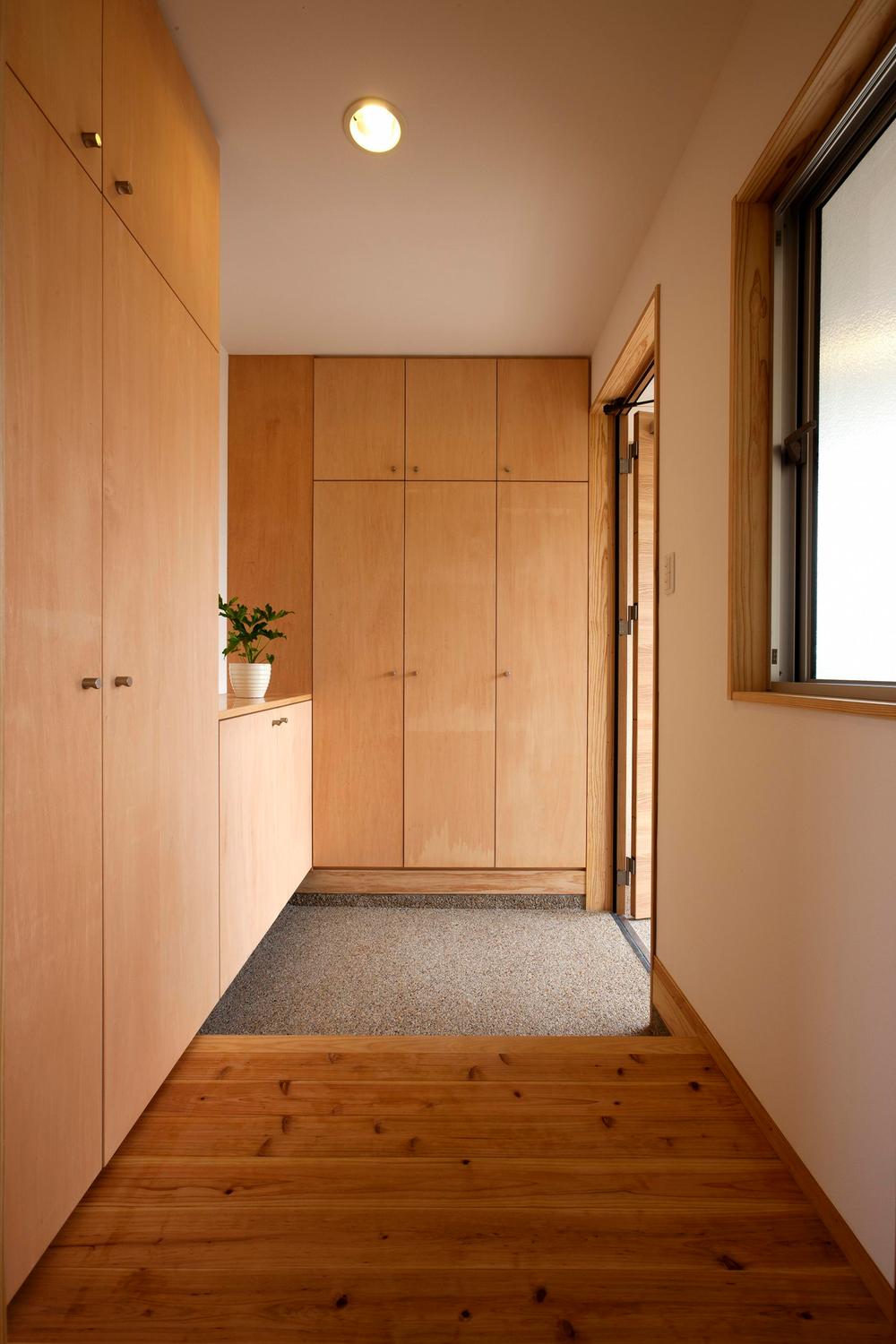 Entrance housed friendly tree warmth of Shinabenia finish
シナベニア仕上げの玄関収納は優しい木の温もり
Floor plan間取り図 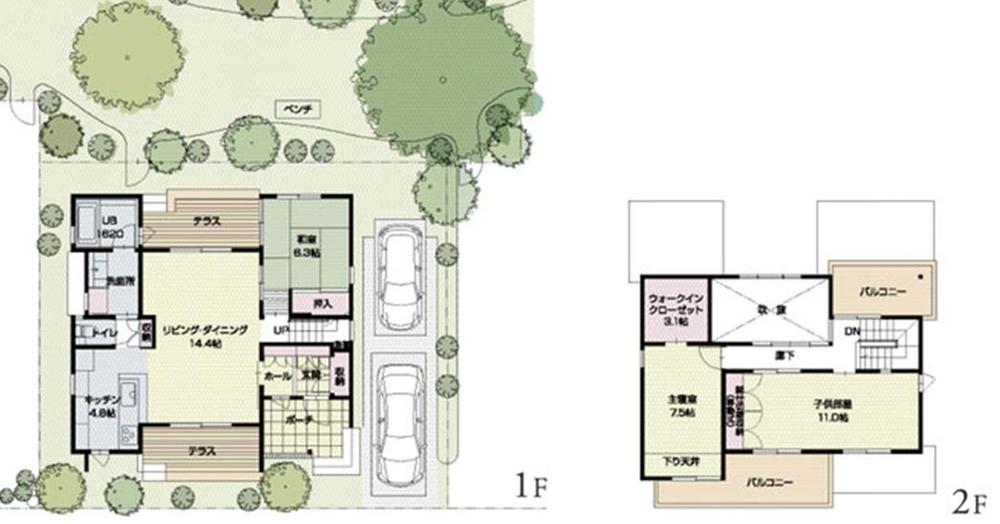 24 million yen, 4LDK, Land area 202.89 sq m , Building area 113.67 sq m summer cool north terrace and winter warm natural air conditioning of the plan provided the south terrace. Moveable storage partition adopted the partition can be changed depending on the child's growth.
2400万円、4LDK、土地面積202.89m2、建物面積113.67m2 夏涼しい北テラスと冬温かい南テラスを設けた自然空調のプラン。子どもの成長に応じて仕切りが変えられる可動収納間仕切り採用。
Local appearance photo現地外観写真 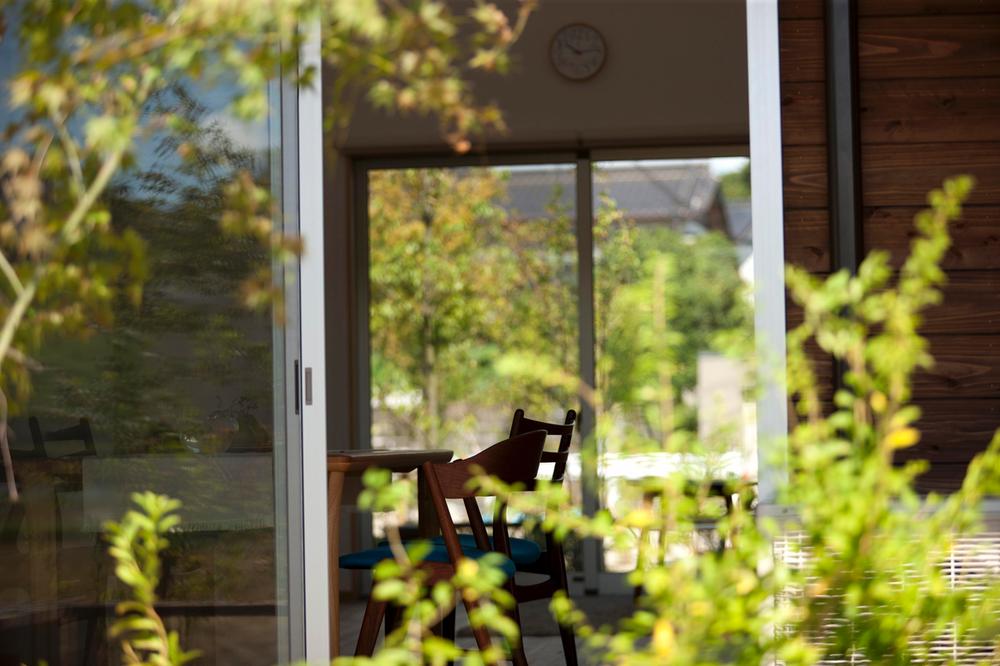 Fresh wind will penetrate the large windows of the north and south.
爽やかな風が南北の大きい窓を突き抜けます。
Livingリビング 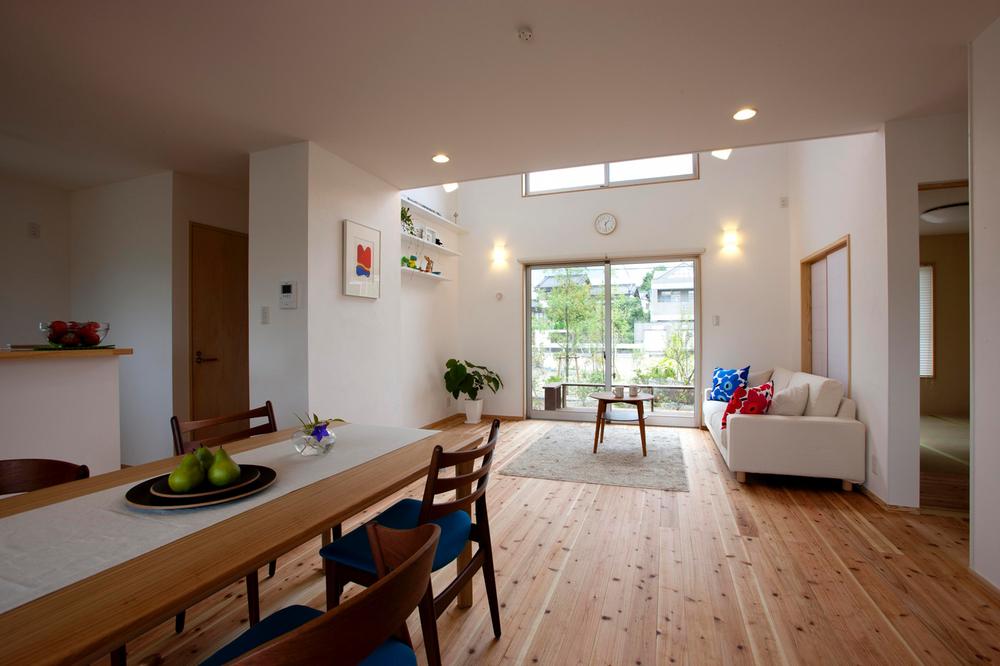 Surrounded by the North and South on the terrace, Day and the ventilation is good good feeling living.
南北をテラスに囲まれており、日当たりと通風が良好な気持ちの良いリビング。
Bathroom浴室 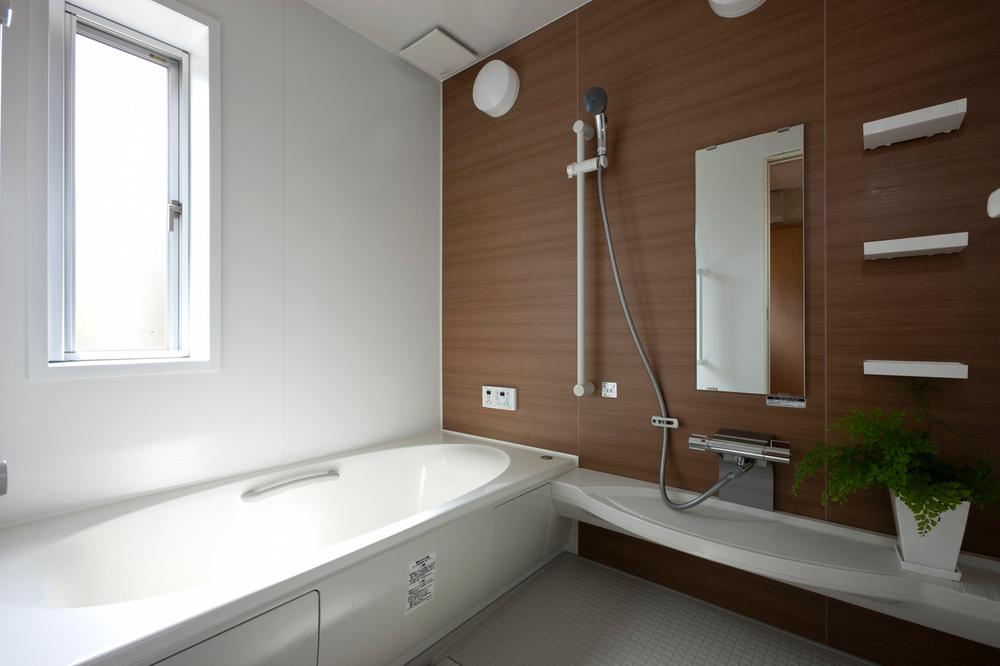 It is the bath a window for ventilation is also two places.
通風用の窓が2か所もあるお風呂です。
Kitchenキッチン 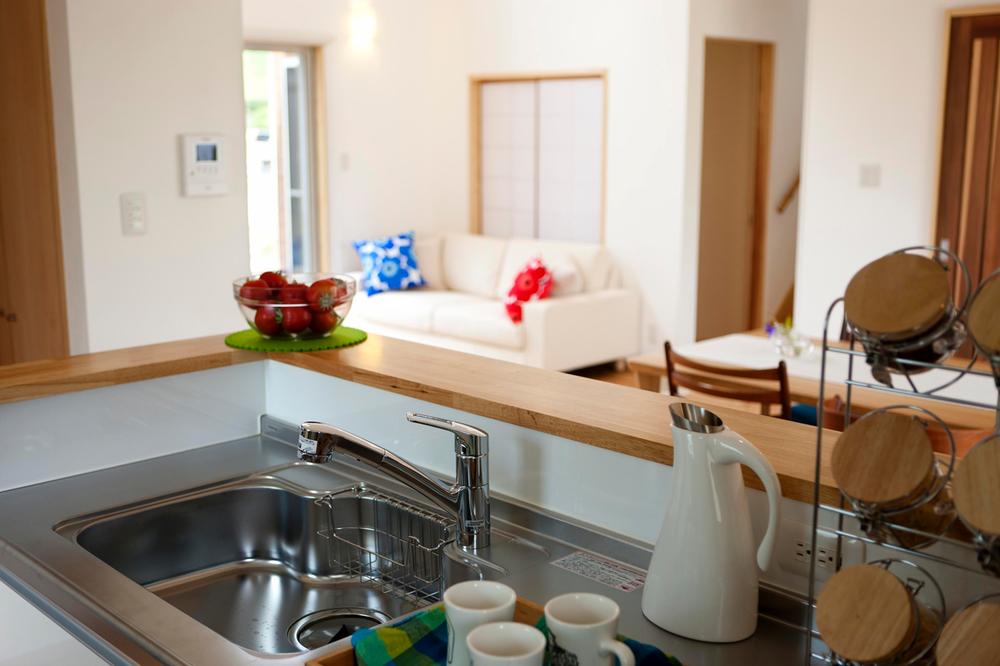 It opens the sliding door of a Japanese-style room, You can feel the spread of the room.
和室の障子を開ければ、部屋の広がりを感じる事が出来ます。
Non-living roomリビング以外の居室 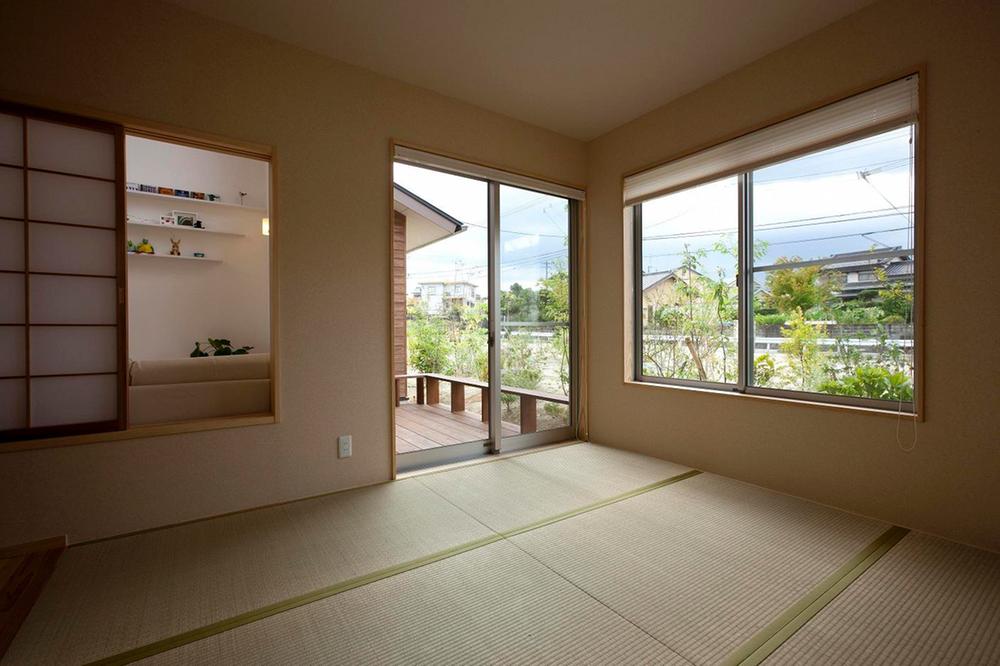 The best of Japanese-style is to take a nap. Then exit through the wind over the tatami between the window and the tectonic window sweep.
お昼寝には最高の和室。掃き出し窓と地窓の間で畳の上を風が通りぬけます。
Entrance玄関 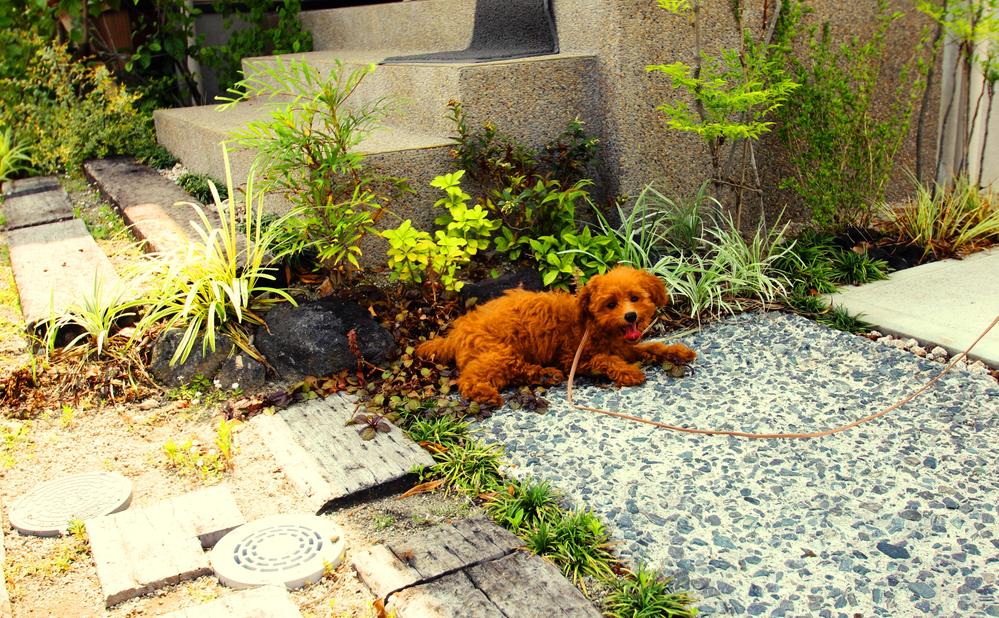 Pet breeding is possible.
ペットの飼育は可能です。
Garden庭 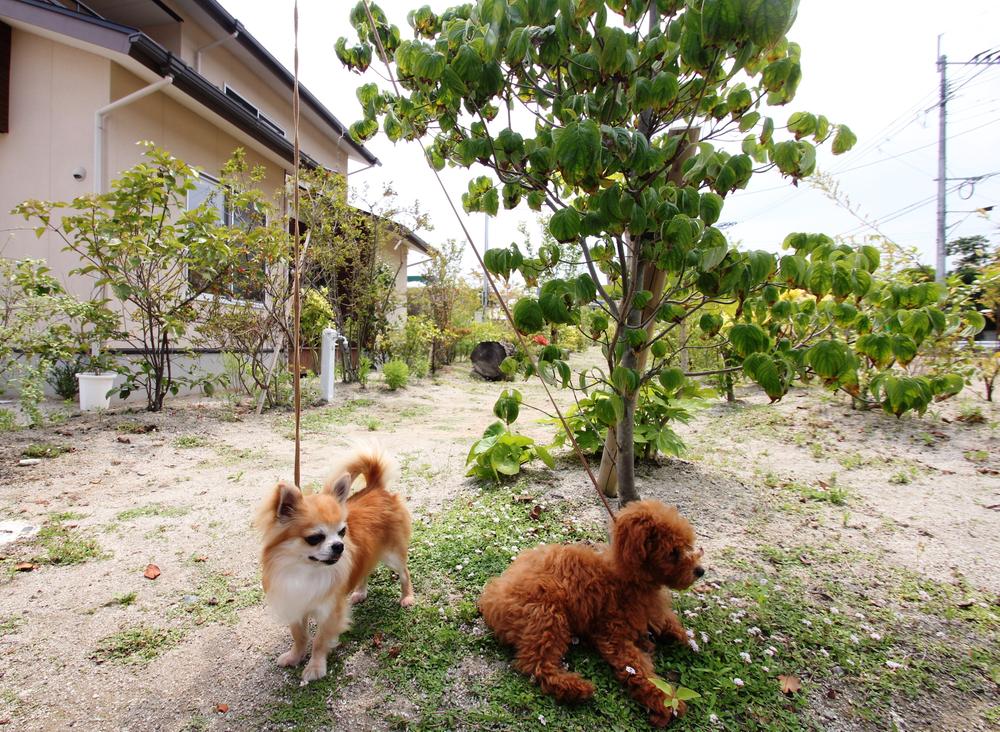 You can also pet walk if you can put the lead with Satoniwa.
里庭でもリードを付けて頂ければペットの散歩もできます。
Kindergarten ・ Nursery幼稚園・保育園 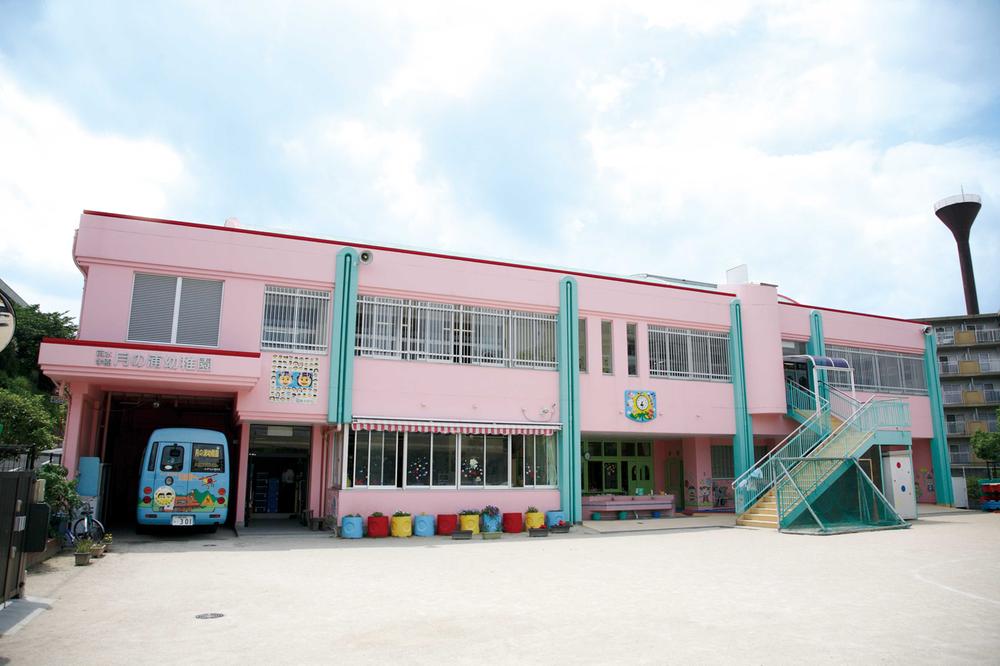 Tsukinoura 460m to kindergarten
月の浦幼稚園まで460m
Sale already cityscape photo分譲済街並み写真 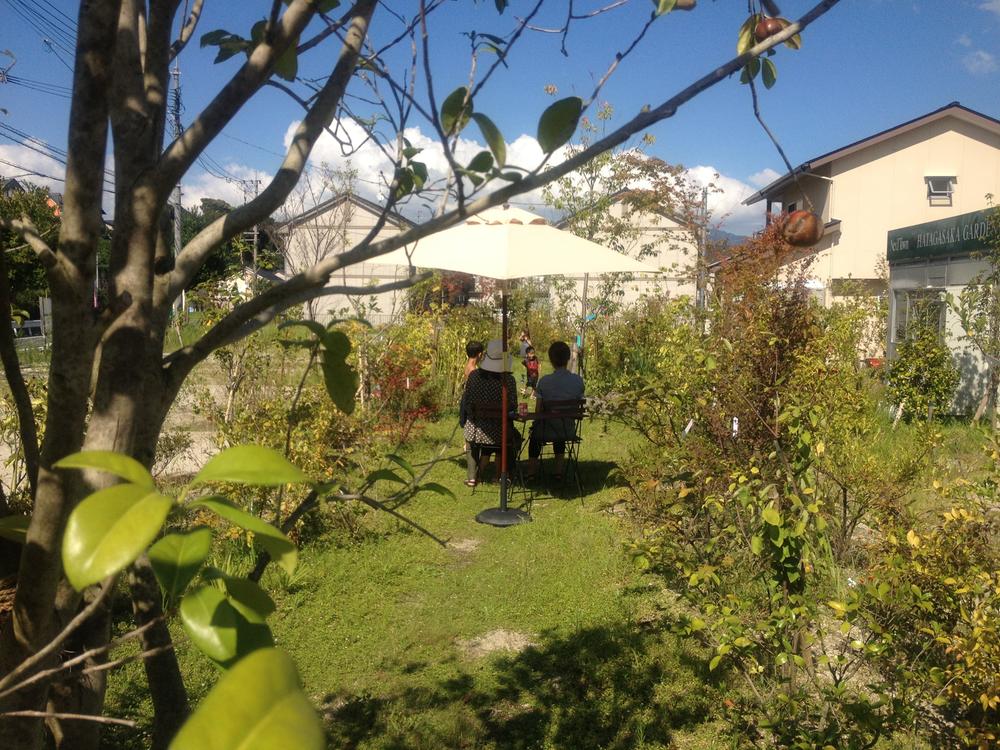 Satoniwa is a garden for the family to live in this town.
里庭はこの街に住む家族の為の庭です。
Local guide map現地案内図 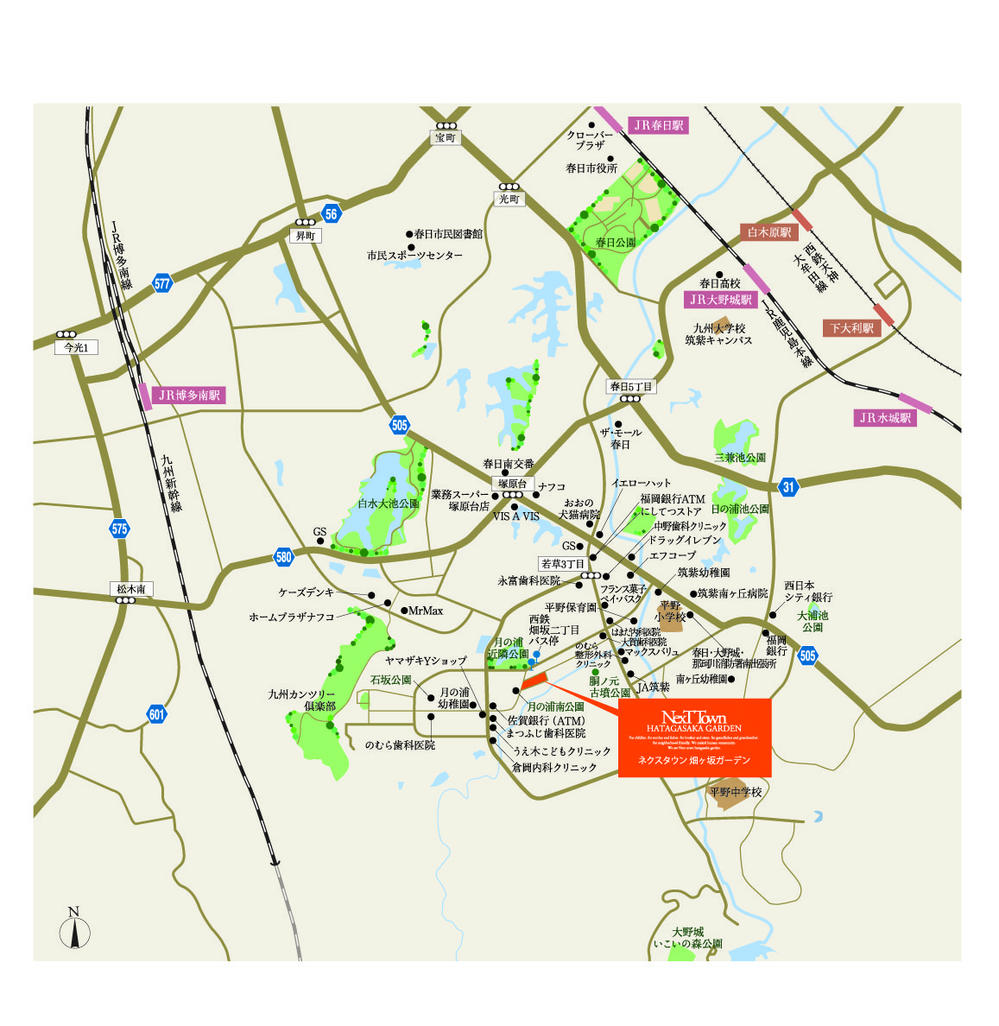 Local guide map Educational institutions, Convenience facility so that it is aligned to the living area, Living environment parks and cultural facilities were also enhanced
現地案内図 教育施設、利便施設が生活圏内に揃い、公園や文化施設も充実した住環境
Otherその他 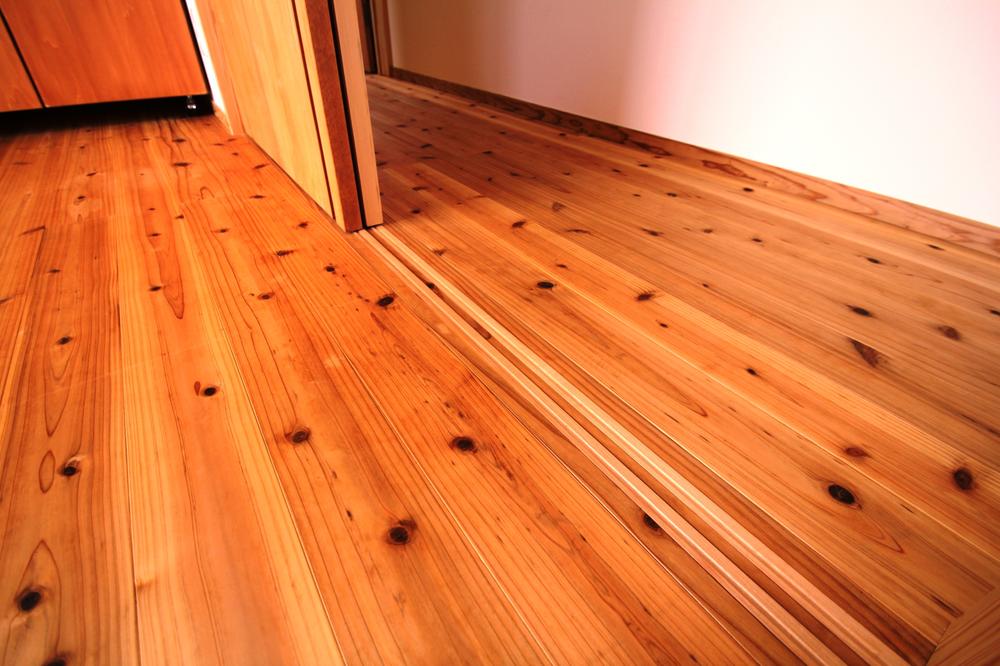 The material is stuck in the "tree". It is thorough also led to the joinery of rail.
素材は「木」にこだわりました。それは建具のレールに至っても徹底しています。
Local appearance photo現地外観写真 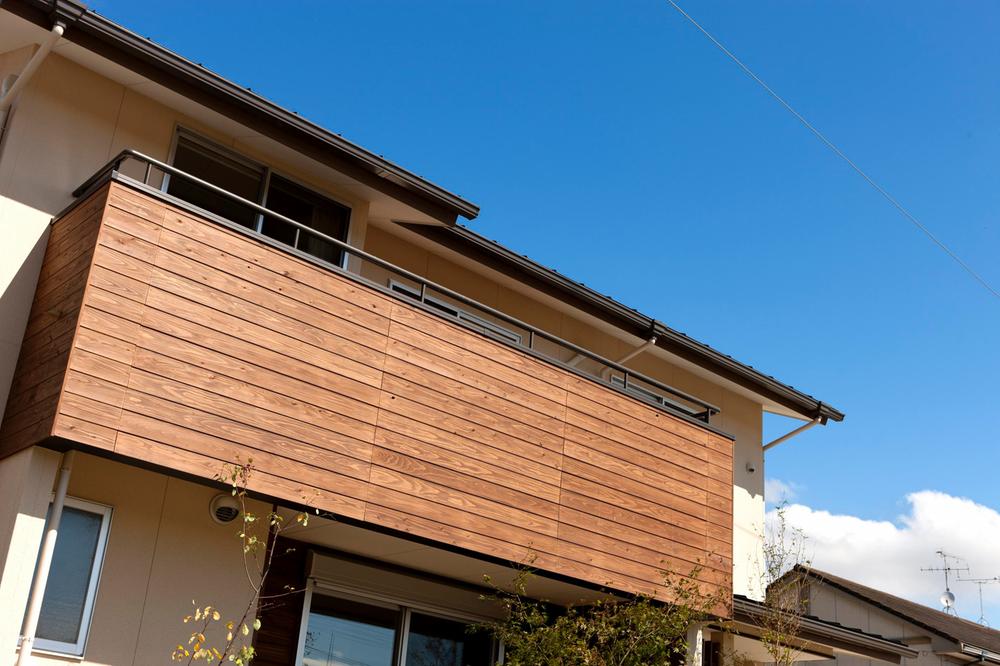 Summer away the sunshine, Winter is the width out of the eaves to capture the sunshine.
夏は陽射しを遠ざけ、冬は陽射しを取り込む軒の出幅です。
Livingリビング 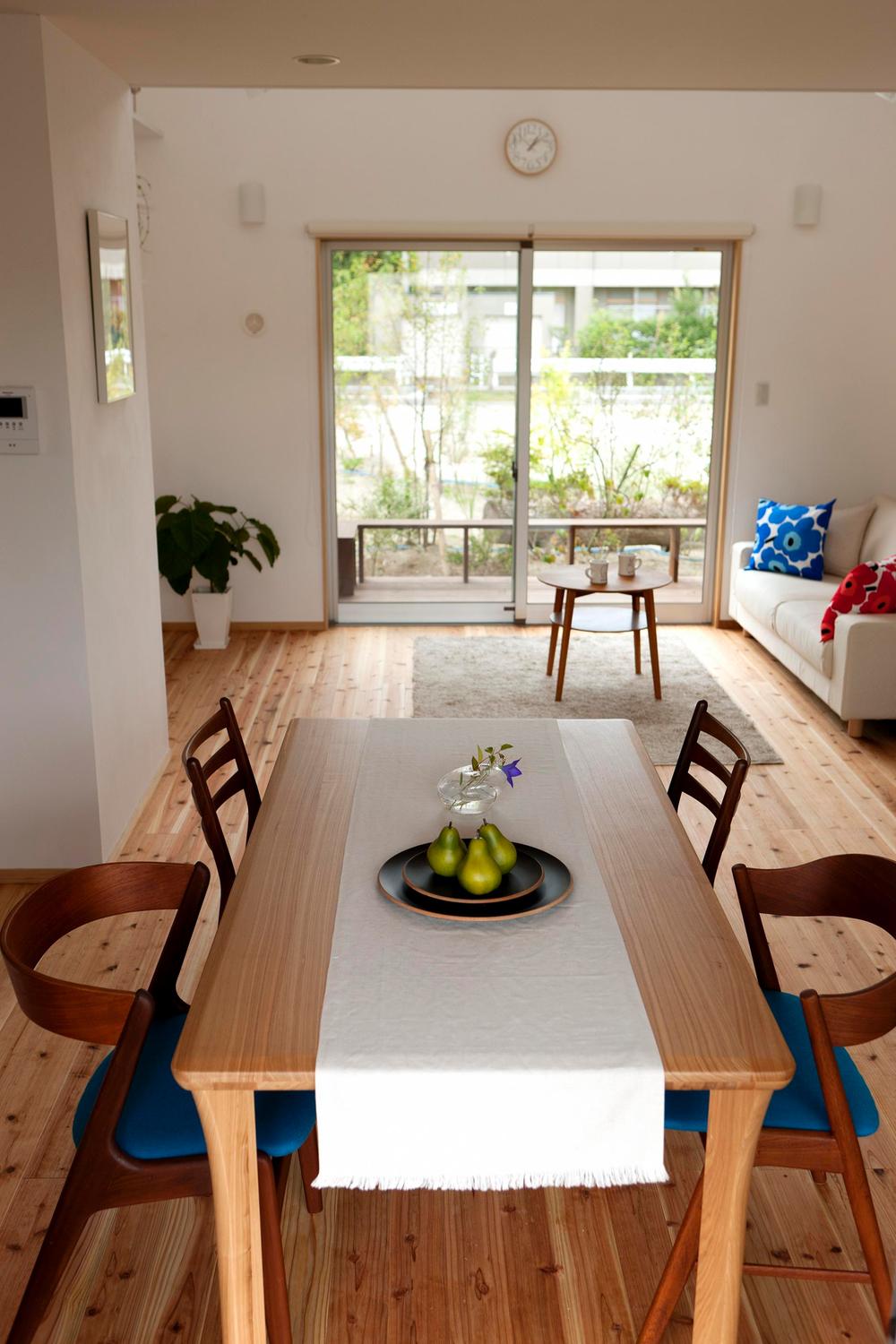 light, Wind, Dining can feel all the signs of family
光、風、家族の気配をすべて感じる事が出来るダイニング
Non-living roomリビング以外の居室 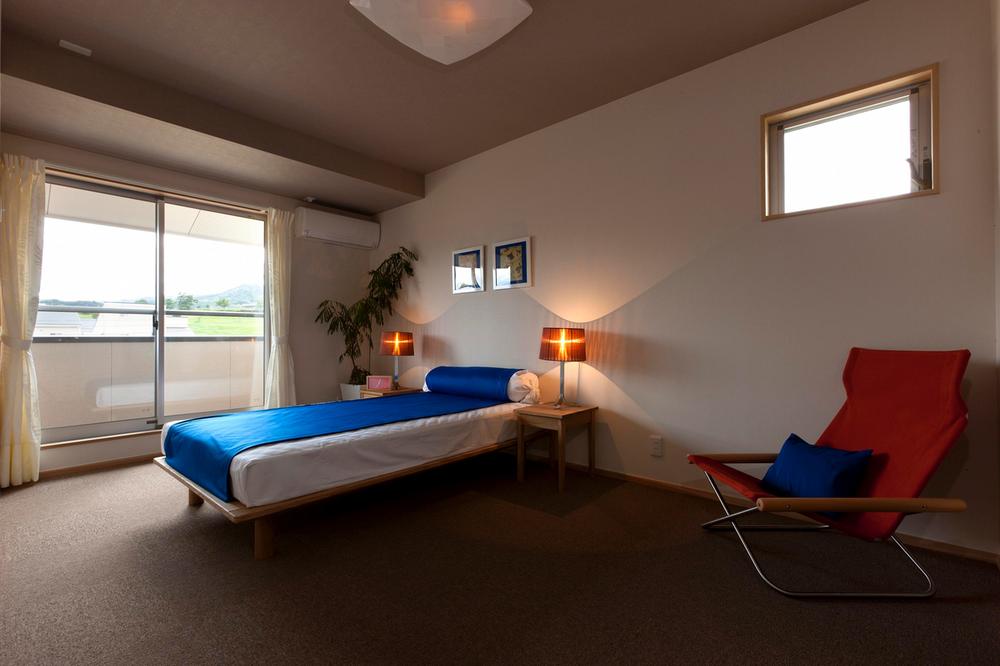 The main bedroom, It has become like incoming calm light.
主寝室は、落ち着いた光が入ってくる様になっています。
Garden庭 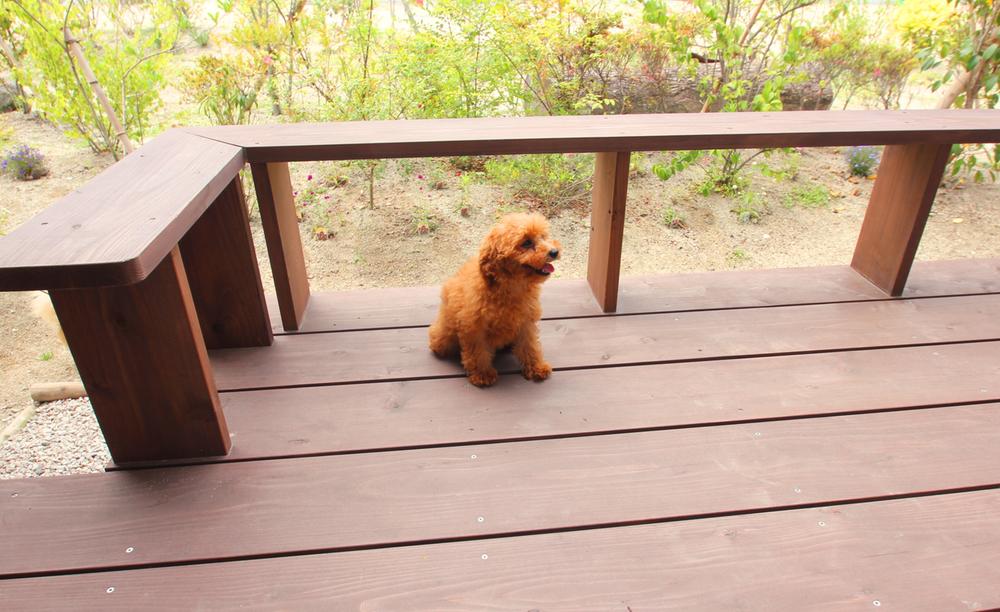 Summer feels the wind blows wood deck
夏は気持ちいい風が吹くウッドデッキ
Primary school小学校 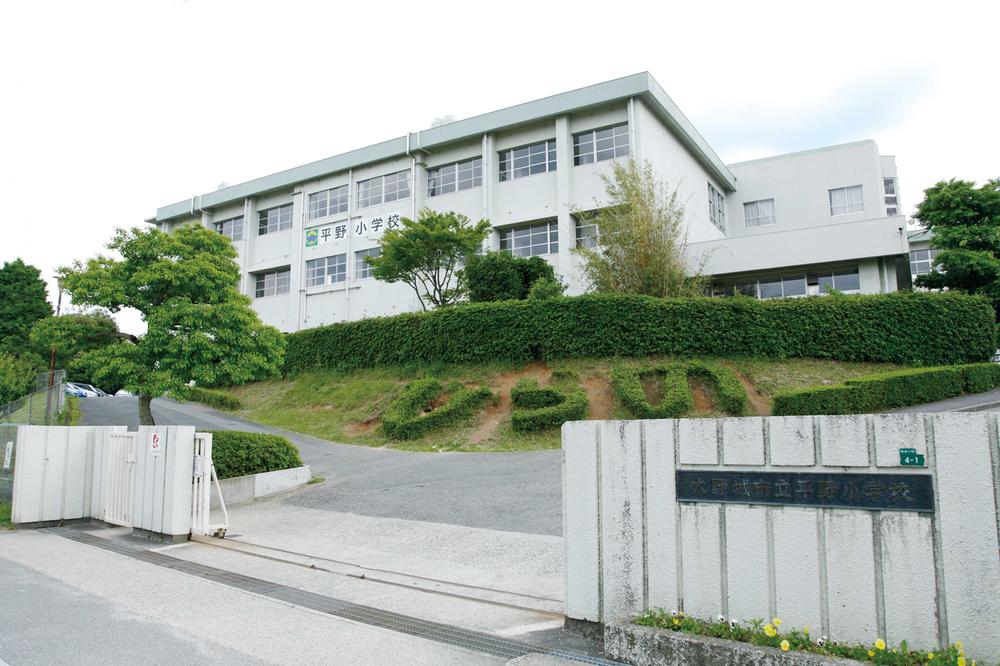 900m to Hirano Elementary School
平野小学校まで900m
Local appearance photo現地外観写真 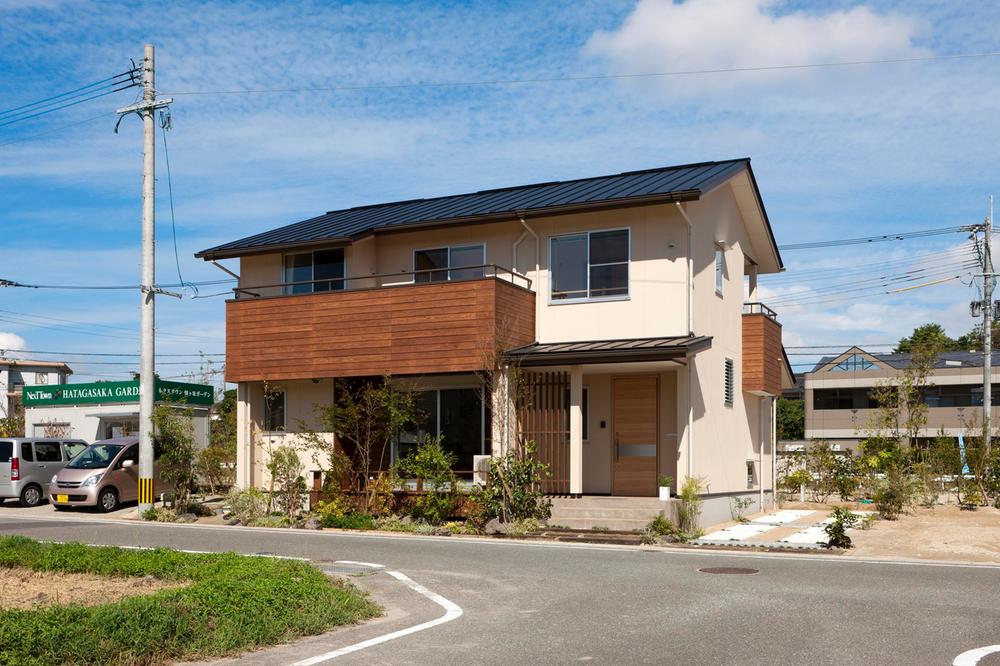 Model house appearance. "House to play with the wind" is the theme. Functional design to capture the forces of nature that does not come rustic and tired
モデルハウス外観。「風と遊ぶ家」がテーマ。素朴で飽きのこない自然の力を取り込む機能的なデザイン
Location
| 






















