New Homes » Kyushu » Fukuoka Prefecture » Onojo
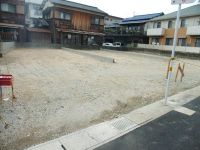 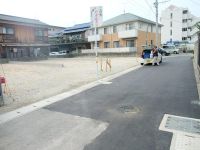
| | Fukuoka Prefecture Ōnojō 福岡県大野城市 |
| Nishitetsu Tenjin Omuta Line "Zatsushonokuma" walk 14 minutes 西鉄天神大牟田線「雑餉隈」歩14分 |
| [5th Anniversary] Campaign in! Founded in backing fifth anniversary! Who was capped for the first time be announced at our company, Monthly first 30 people 2000 yen worth of gift certificates gift! 【5th Anniversary】キャンペーン開催中!お蔭様で創立5周年!初めて弊社にてご案内させて頂いた方、毎月先着30名様に2000円分の商品券プレゼント! |
| Mikasa Forest Elementary School, Sato diet 鮮館 Yamada shop, Clinic within 10 minutes and the surrounding environment enhancement walk ☆ LDK also also firmly ensure good storage space yang per In the spacious about 17 Pledge! Entitled Now if Get the gas fan heater! Please feel free to contact us 御笠の森小学校、サトー食鮮館山田店、クリニックが徒歩10分圏内と周辺環境充実☆LDKは広々約17帖で陽当りも良好収納スペースもしっかり確保しております!今ならもれなくガスファンヒーターをプレゼント!お気軽にお問い合わせ下さい |
Features pickup 特徴ピックアップ | | Corresponding to the flat-35S / Parking two Allowed / Fiscal year Available / Energy-saving water heaters / Super close / Facing south / System kitchen / Yang per good / All room storage / Flat to the station / A quiet residential area / LDK15 tatami mats or more / Japanese-style room / Shaping land / garden / Washbasin with shower / Face-to-face kitchen / Wide balcony / Barrier-free / Toilet 2 places / Bathroom 1 tsubo or more / 2-story / Double-glazing / Warm water washing toilet seat / Underfloor Storage / The window in the bathroom / TV monitor interphone / Ventilation good / All rooms are two-sided lighting / Flat terrain フラット35Sに対応 /駐車2台可 /年度内入居可 /省エネ給湯器 /スーパーが近い /南向き /システムキッチン /陽当り良好 /全居室収納 /駅まで平坦 /閑静な住宅地 /LDK15畳以上 /和室 /整形地 /庭 /シャワー付洗面台 /対面式キッチン /ワイドバルコニー /バリアフリー /トイレ2ヶ所 /浴室1坪以上 /2階建 /複層ガラス /温水洗浄便座 /床下収納 /浴室に窓 /TVモニタ付インターホン /通風良好 /全室2面採光 /平坦地 | Price 価格 | | 28.8 million yen 2880万円 | Floor plan 間取り | | 4LDK 4LDK | Units sold 販売戸数 | | 3 units 3戸 | Total units 総戸数 | | 3 units 3戸 | Land area 土地面積 | | 145.96 sq m ~ 145.97 sq m (44.15 tsubo ~ 44.15 tsubo) (measured) 145.96m2 ~ 145.97m2(44.15坪 ~ 44.15坪)(実測) | Building area 建物面積 | | 97.71 sq m ~ 98.12 sq m (29.55 tsubo ~ 29.68 tsubo) (measured) 97.71m2 ~ 98.12m2(29.55坪 ~ 29.68坪)(実測) | Driveway burden-road 私道負担・道路 | | Northeast side 4.5m on public roads (Law 42, Item 1, Item 1) 北東側4.5m公道(法42条1項1号) | Completion date 完成時期(築年月) | | January 2014 late schedule 2014年1月下旬予定 | Address 住所 | | Fukuoka Prefecture Ōnojō Yamada 1 福岡県大野城市山田1 | Traffic 交通 | | Nishitetsu Tenjin Omuta Line "Zatsushonokuma" walk 14 minutes
Nishitetsu "Yamada" walk 3 minutes 西鉄天神大牟田線「雑餉隈」歩14分
西鉄バス「山田」歩3分 | Related links 関連リンク | | [Related Sites of this company] 【この会社の関連サイト】 | Contact お問い合せ先 | | TEL: 0120717-123 [Toll free] Please contact the "saw SUUMO (Sumo)" TEL:0120717-123【通話料無料】「SUUMO(スーモ)を見た」と問い合わせください | Building coverage, floor area ratio 建ぺい率・容積率 | | Kenpei rate: 60%, Volume ratio: 180% 建ペい率:60%、容積率:180% | Time residents 入居時期 | | February 2014 early schedule 2014年2月上旬予定 | Land of the right form 土地の権利形態 | | Ownership 所有権 | Structure and method of construction 構造・工法 | | Wooden siding stuck roofing 葺 2-story 木造サイディング貼ルーフィング葺2階建 | Use district 用途地域 | | One dwelling 1種住居 | Land category 地目 | | Residential land 宅地 | Other limitations その他制限事項 | | Regulations have by the Aviation Law, Height ceiling Yes 航空法による規制有、高さ最高限度有 | Overview and notices その他概要・特記事項 | | Building confirmation number: (1) KJH13-03122-1 ・ (2) KJH13-03123-1 ・ (3) KJH13-03124-1 建築確認番号:(1)KJH13-03122-1・(2)KJH13-03123-1・(3)KJH13-03124-1 | Company profile 会社概要 | | <Mediation> Governor of Fukuoka Prefecture (1) No. 016400 (Corporation), Fukuoka Prefecture Building Lots and Buildings Transaction Business Association (One company) Kyushu Real Estate Fair Trade Council member (Ltd.) Eforu Yubinbango810-0074 Fukuoka Chuo-ku, Fukuoka City Otemon 1-8-8 <仲介>福岡県知事(1)第016400号(公社)福岡県宅地建物取引業協会会員 (一社)九州不動産公正取引協議会加盟(株)エフォール〒810-0074 福岡県福岡市中央区大手門1-8-8 |
Local appearance photo現地外観写真 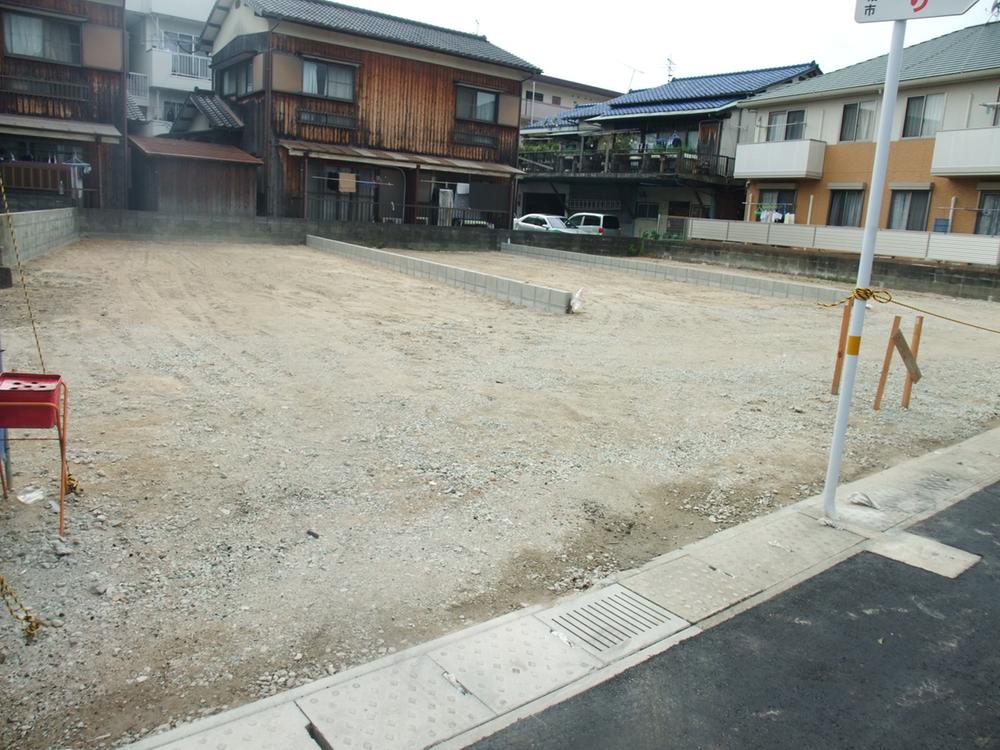 Local shooting (10 May 2013)
現地撮影(2013年10月)
Local photos, including front road前面道路含む現地写真 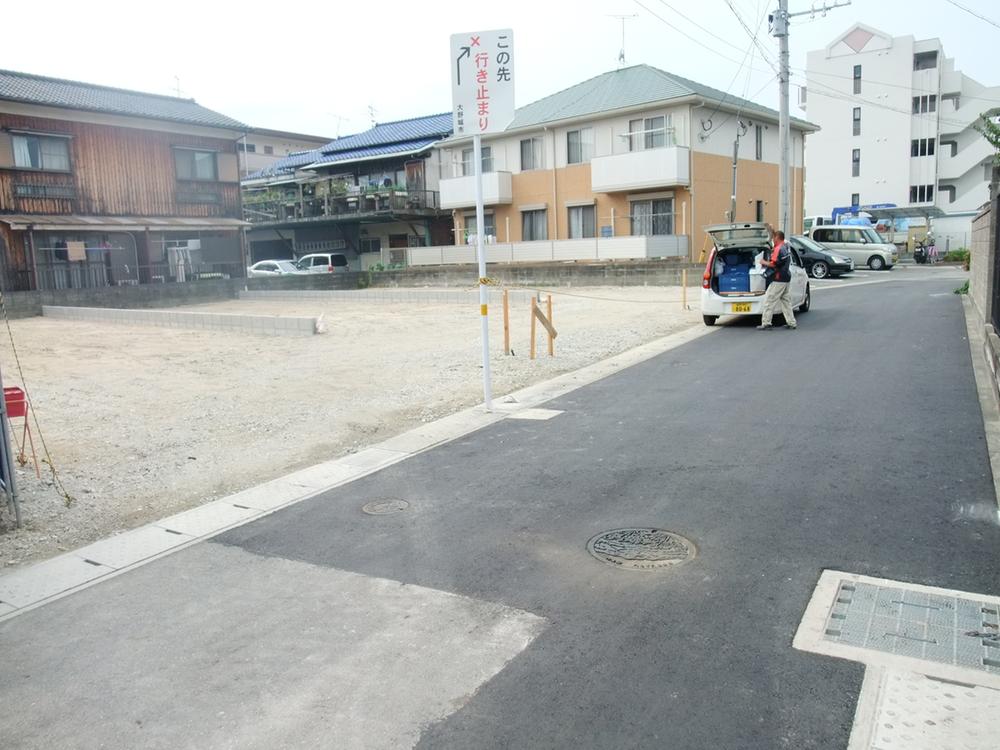 Local shooting (10 May 2013)
現地撮影(2013年10月)
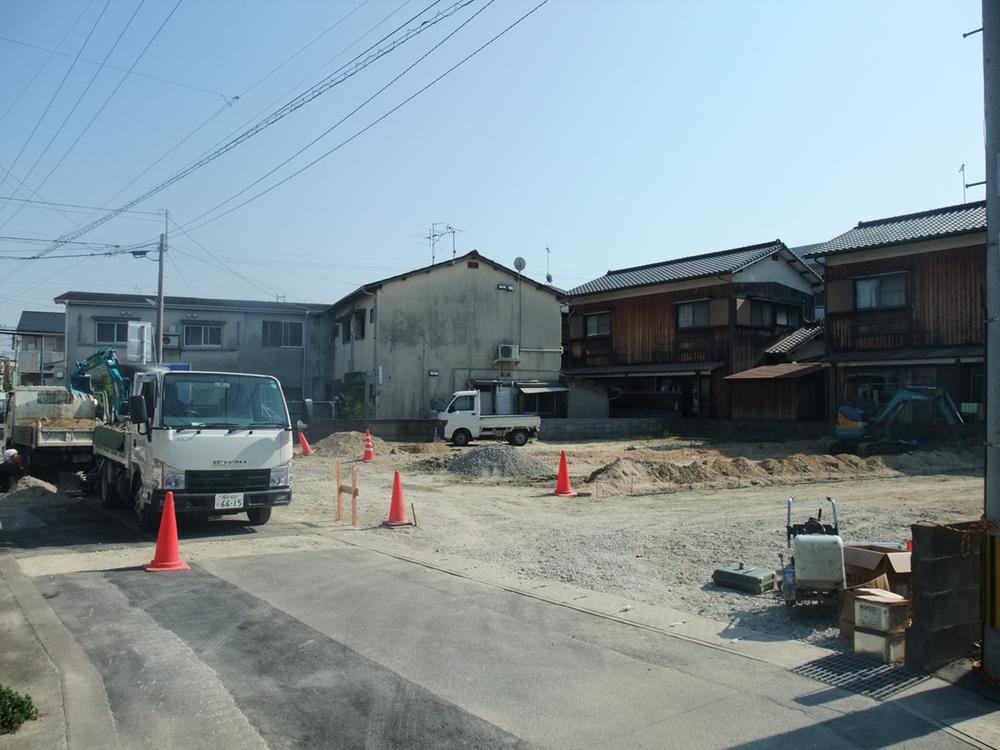 Local shooting (September 2013)
現地撮影(2013年9月)
Floor plan間取り図 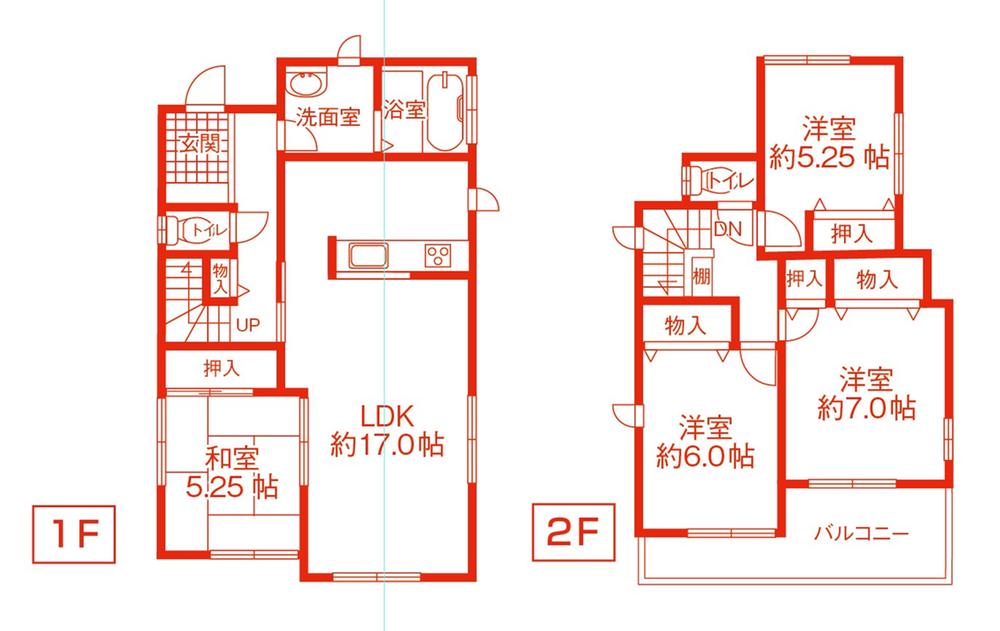 (1 Building), Price 28.8 million yen, 4LDK, Land area 145.97 sq m , Building area 98.12 sq m
(1号棟)、価格2880万円、4LDK、土地面積145.97m2、建物面積98.12m2
Same specifications photos (appearance)同仕様写真(外観) 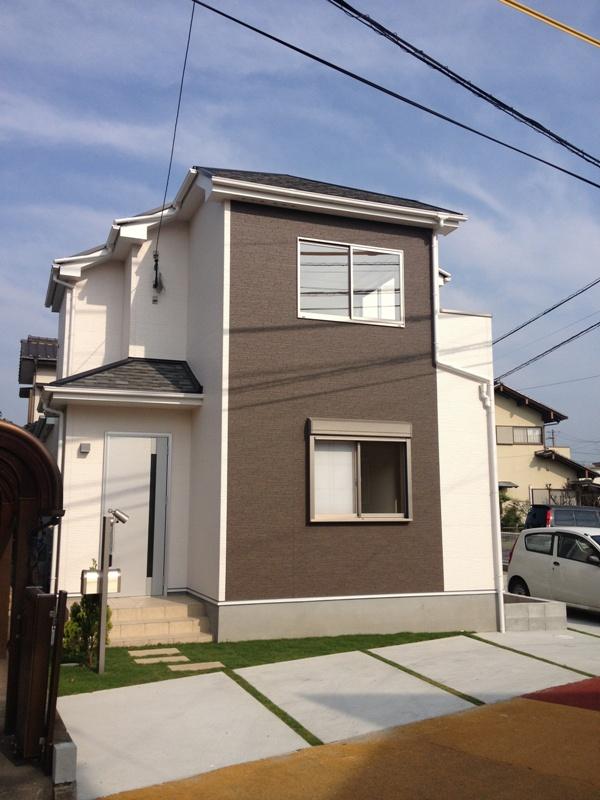 It is different from the real thing.
実物とは異なります。
Same specifications photos (living)同仕様写真(リビング) 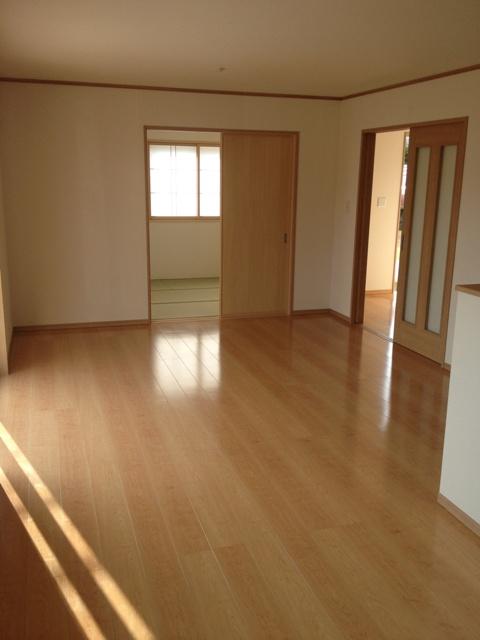 It is different from the real thing.
実物とは異なります。
Same specifications photo (bathroom)同仕様写真(浴室) 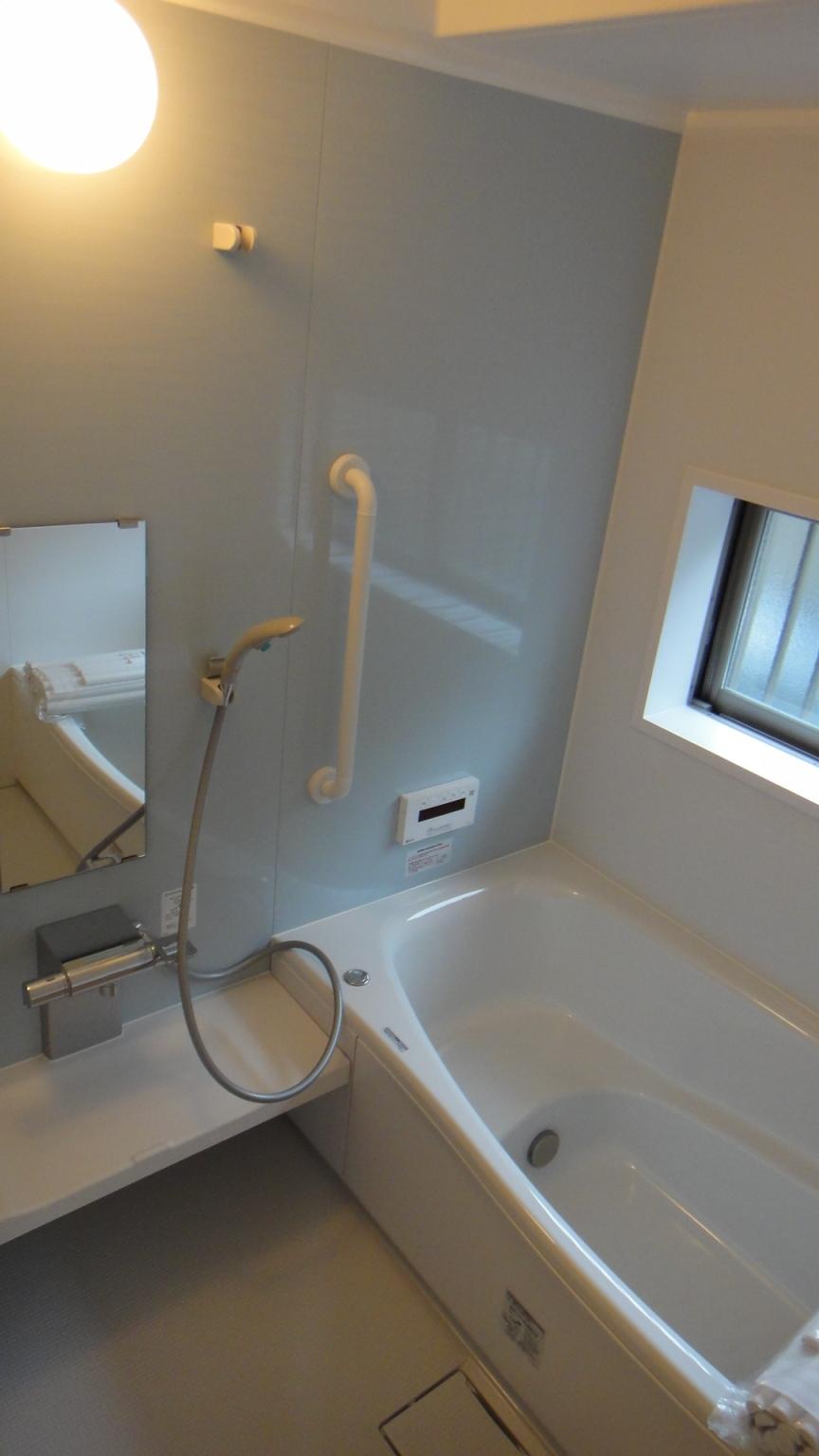 It is different from the real thing.
実物とは異なります。
Same specifications photo (kitchen)同仕様写真(キッチン) 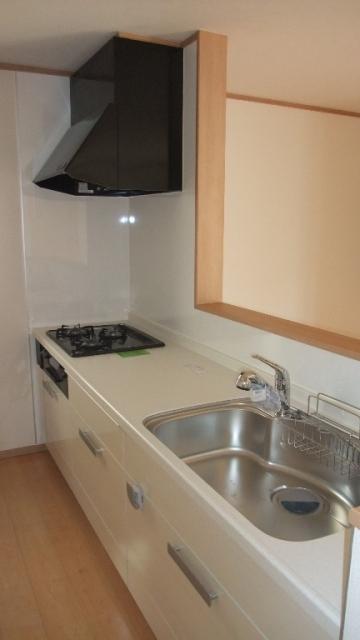 It is different from the real thing.
実物とは異なります。
Non-living roomリビング以外の居室 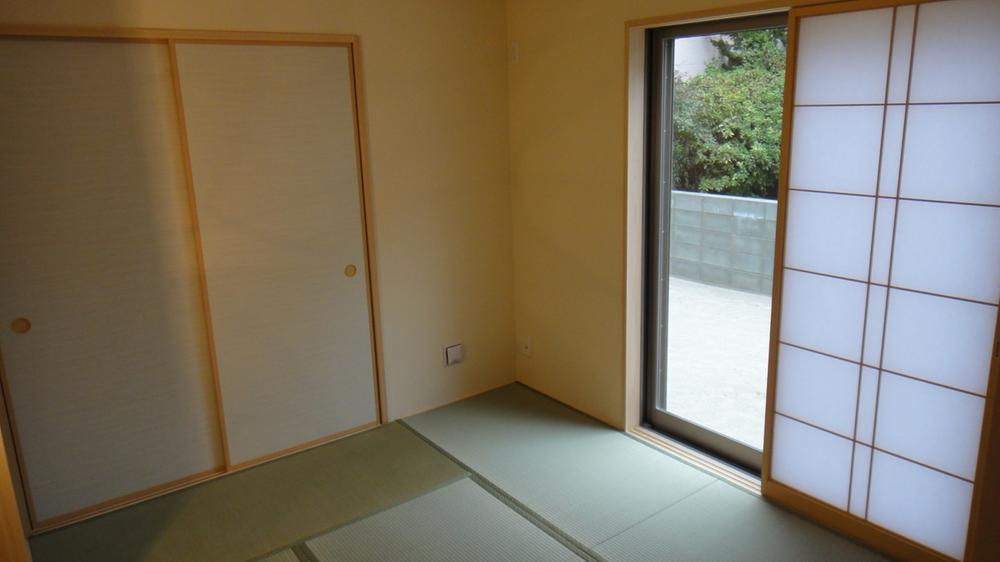 It is different from the real thing.
実物とは異なります。
Wash basin, toilet洗面台・洗面所 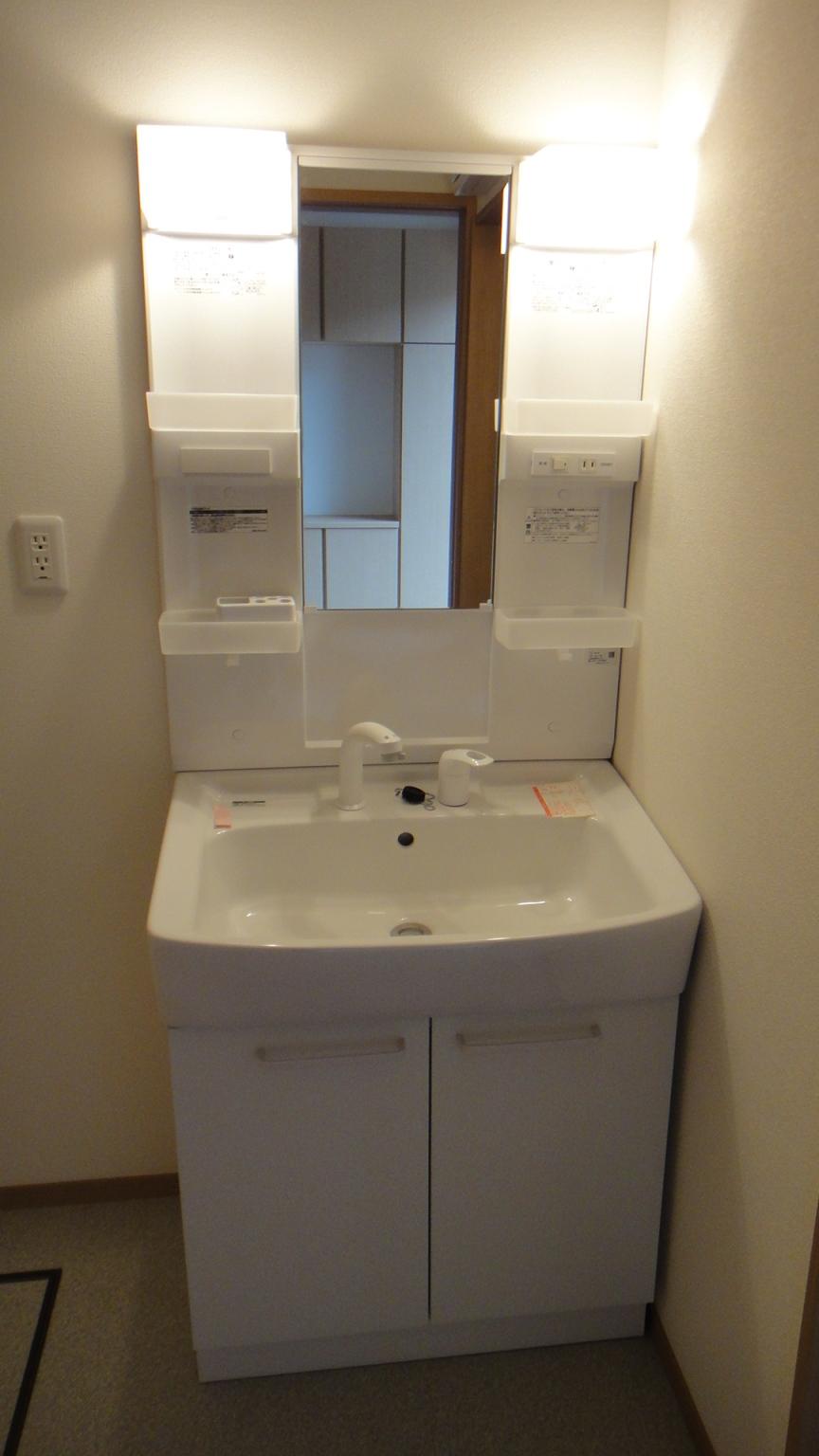 It is different from the real thing.
実物とは異なります。
Receipt収納 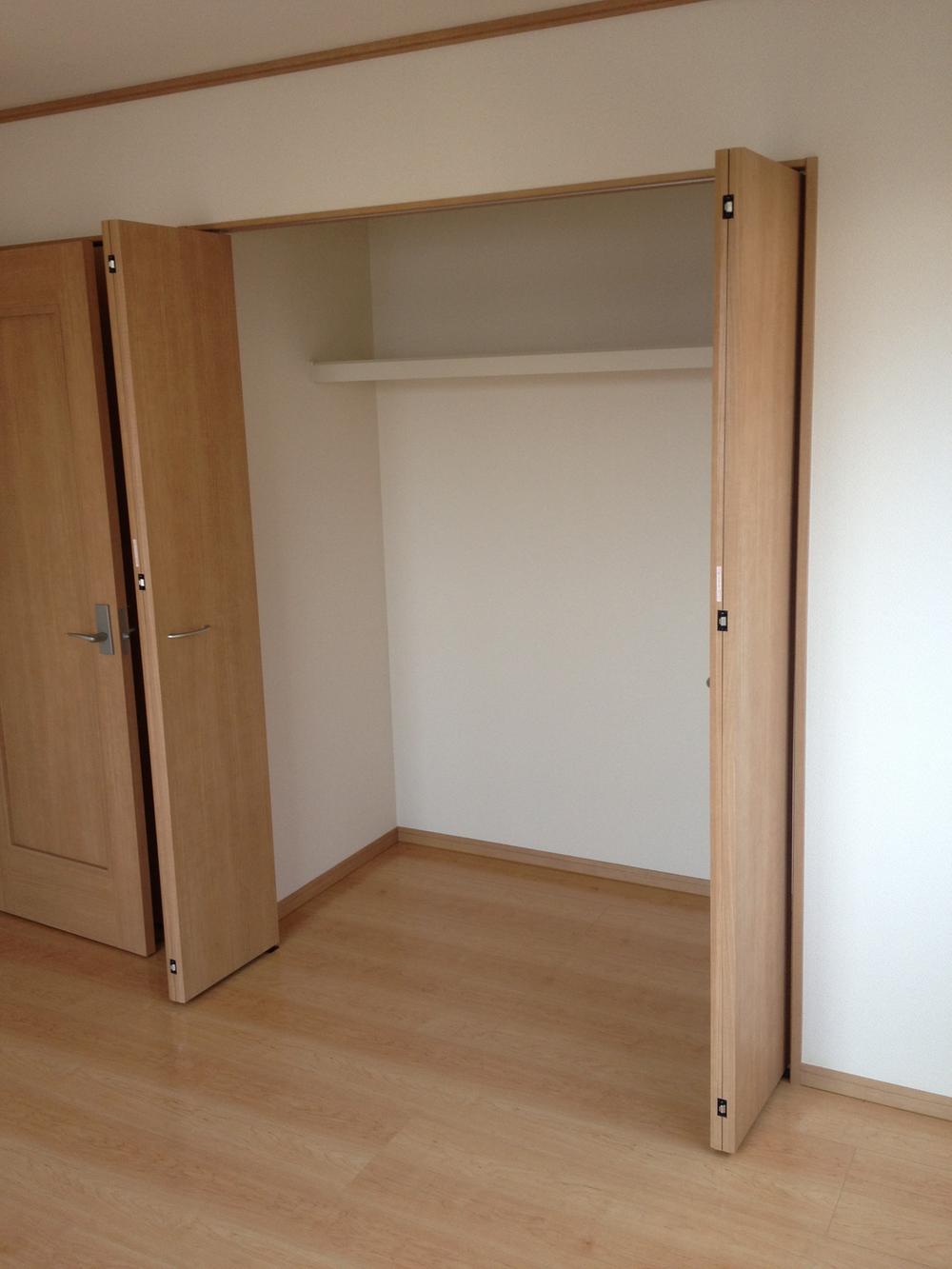 It is different from the real thing.
実物とは異なります。
Toiletトイレ 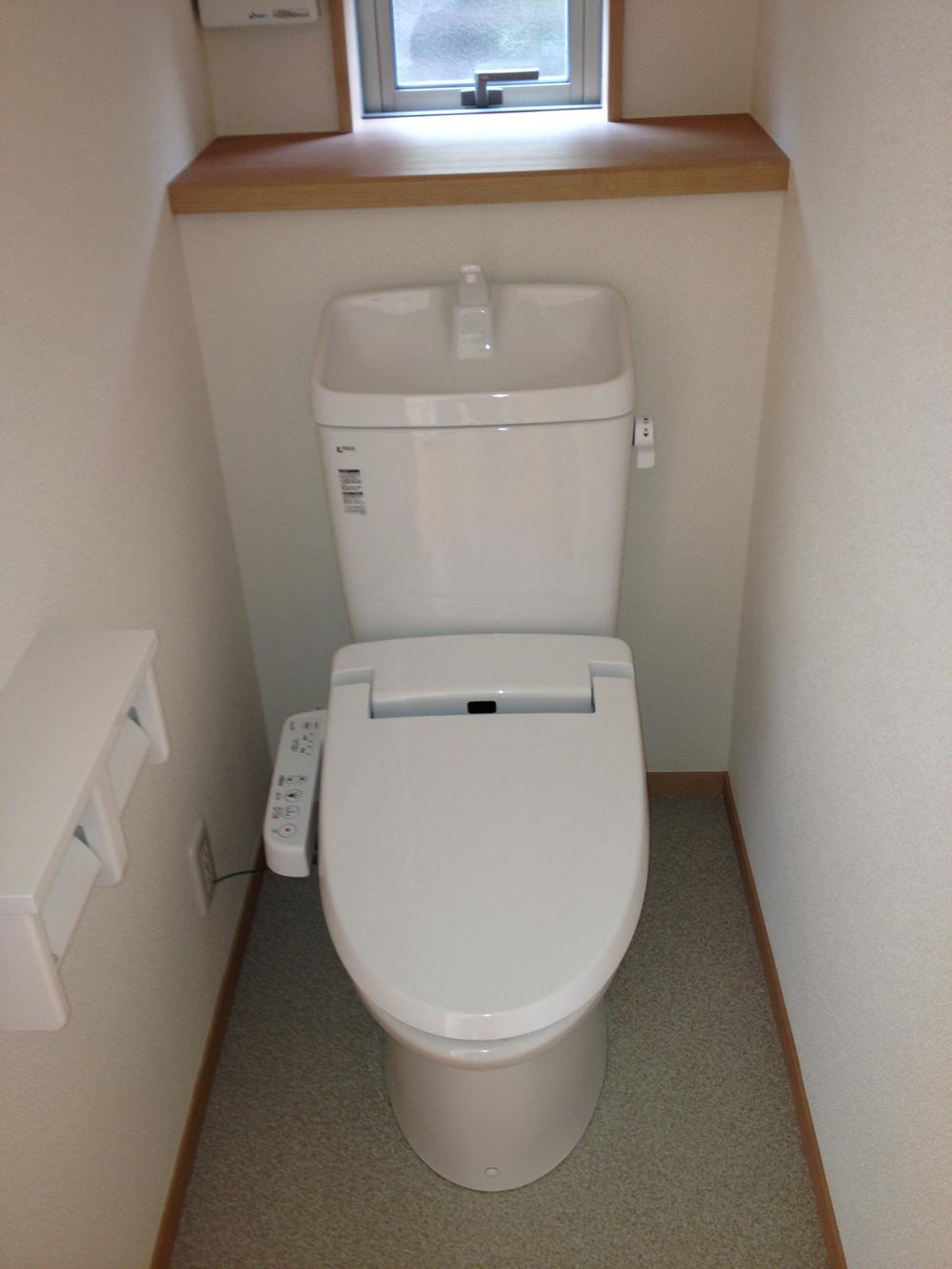 It is different from the real thing.
実物とは異なります。
Local photos, including front road前面道路含む現地写真 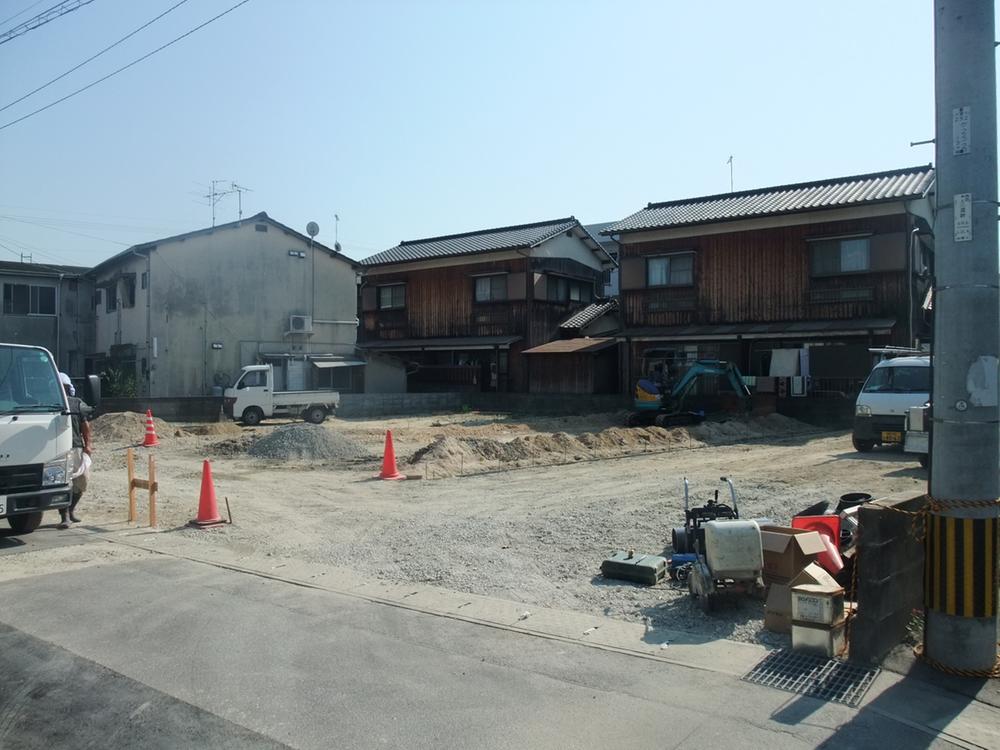 Local shooting (September 2013)
現地撮影(2013年9月)
Supermarketスーパー 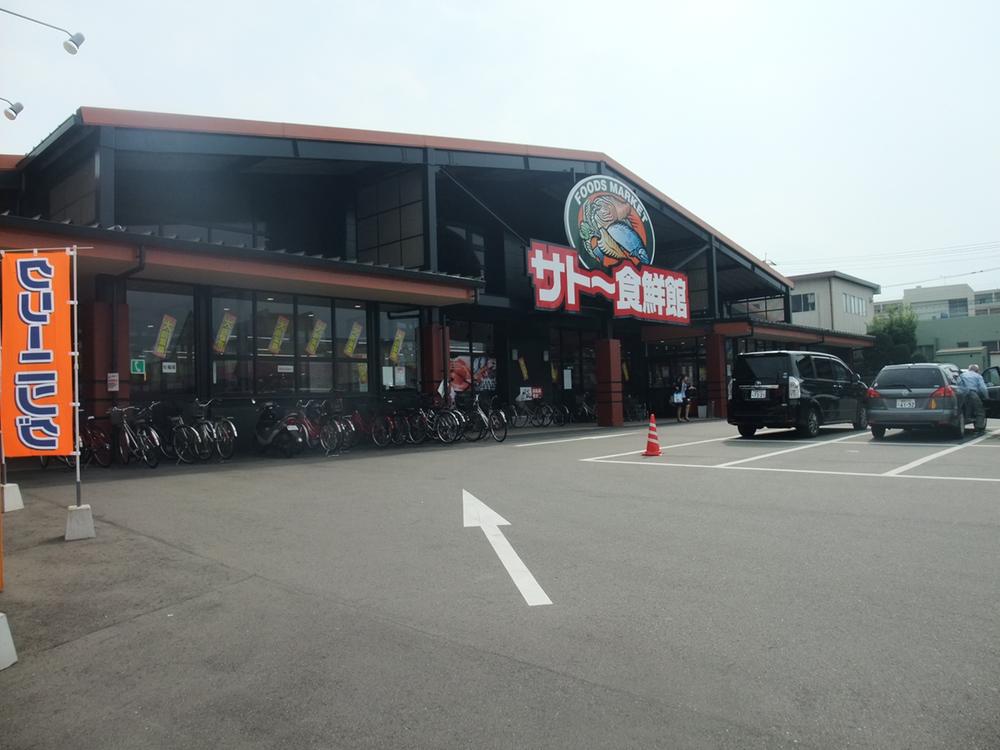 180m until Sato diet 鮮館 Yamada shop
サトー食鮮館山田店まで180m
Same specifications photos (living)同仕様写真(リビング) 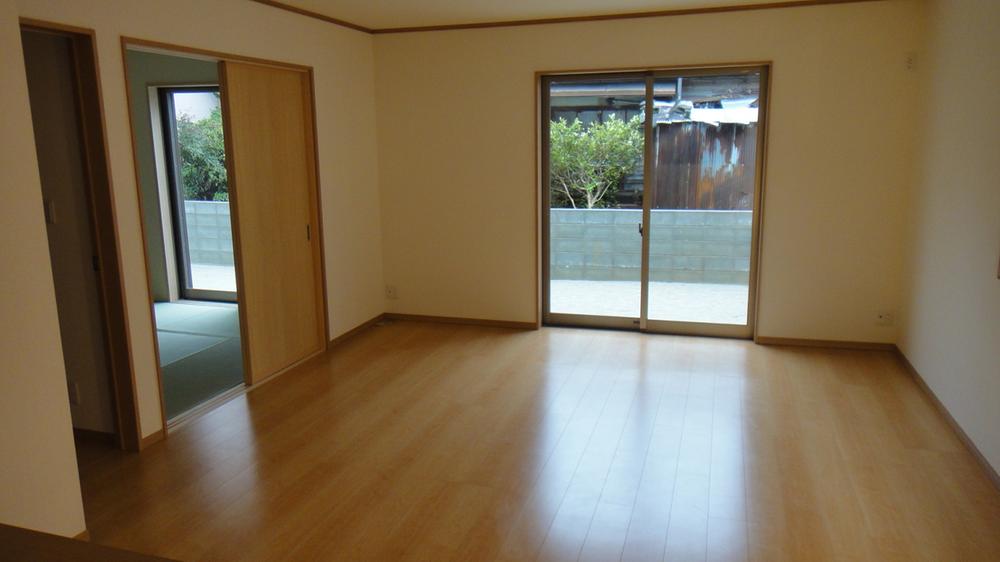 It is different from the real thing.
実物とは異なります。
Non-living roomリビング以外の居室 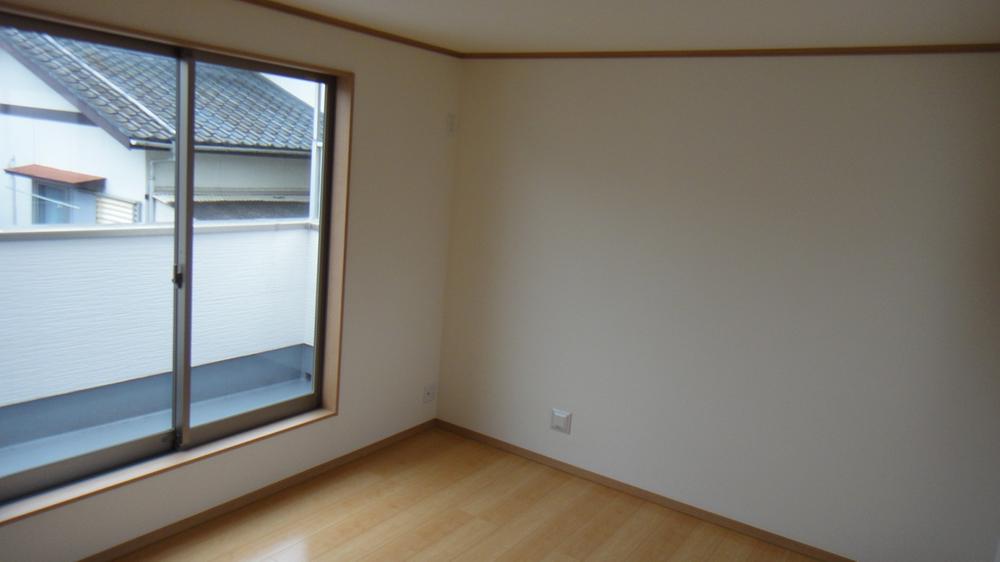 It is different from the real thing.
実物とは異なります。
Receipt収納 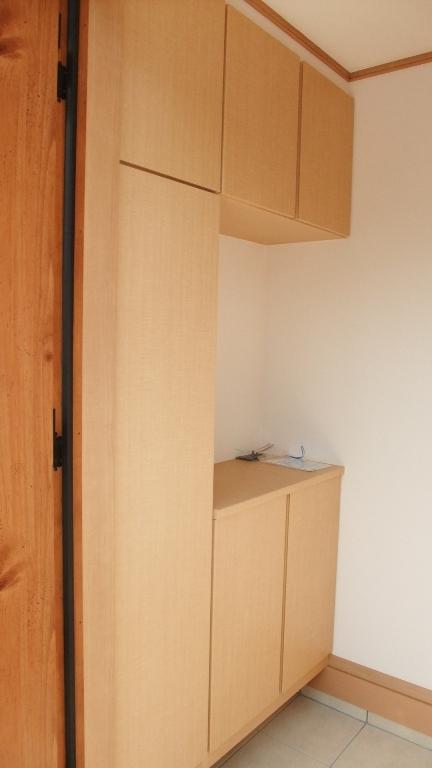 It is different from the real thing.
実物とは異なります。
Local photos, including front road前面道路含む現地写真 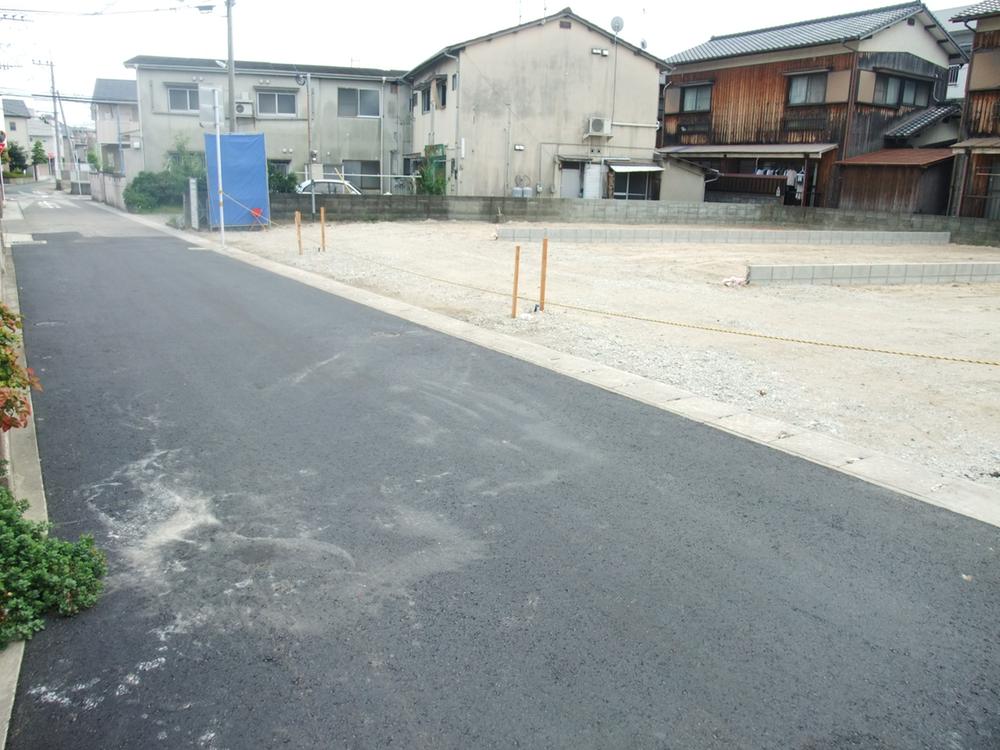 Local shooting (10 May 2013)
現地撮影(2013年10月)
Home centerホームセンター 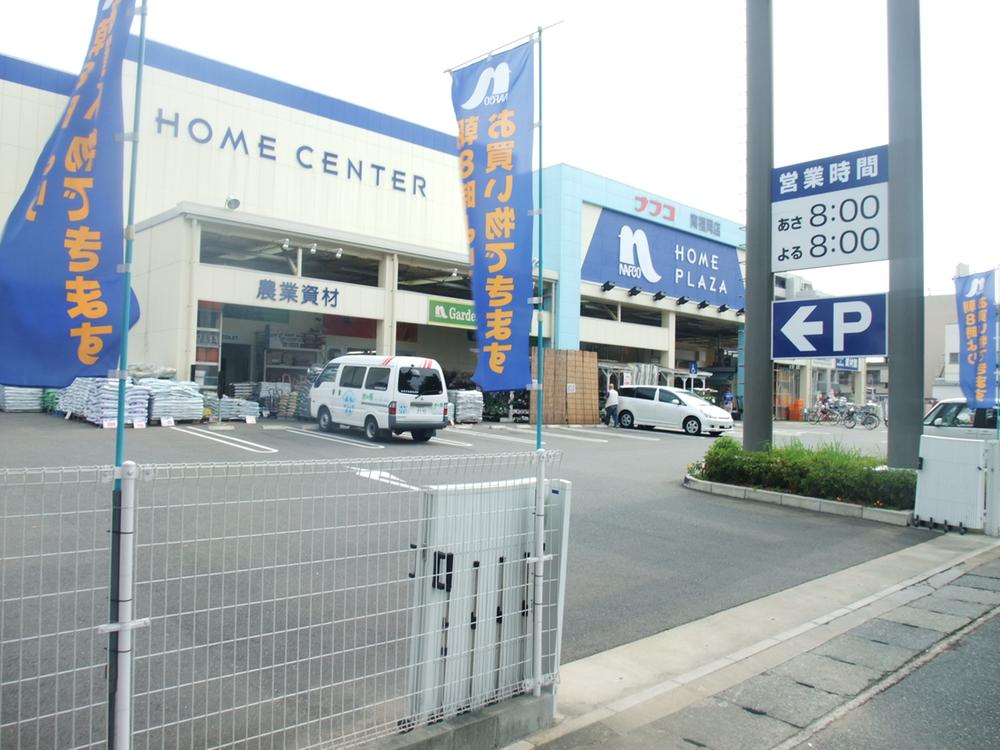 Ho Mupurazanafuko Minami-Fukuoka to the store 575m
ホームプラザナフコ南福岡店まで575m
Floor plan間取り図 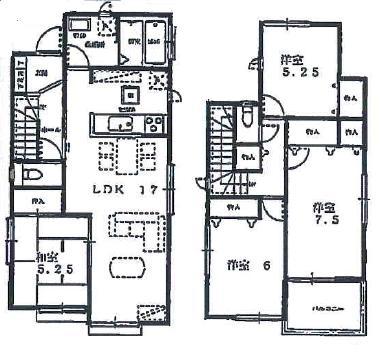 (3 Building), Price 28.8 million yen, 4LDK, Land area 145.96 sq m , Building area 97.71 sq m
(3号棟)、価格2880万円、4LDK、土地面積145.96m2、建物面積97.71m2
Location
| 




















