New Homes » Kyushu » Fukuoka Prefecture » Onojo
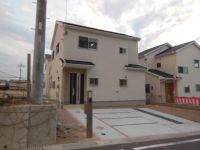 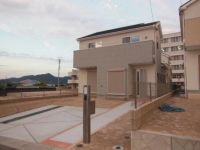
| | Fukuoka Prefecture Ōnojō 福岡県大野城市 |
| Nishitetsu Tenjin Omuta Line "Shirakihara" walk 35 minutes 西鉄天神大牟田線「白木原」歩35分 |
| ●●● new town, It is newly built single-family Otogana area ☆ Energy-saving high-efficiency water heater eco Jaws installation ☆ Flat 35S Available (energetic) ☆ In Risora There are deals Purchase Plan ●●● ●●●新しい街、乙金エリアの新築一戸建てです☆省エネ型高効率給湯器ecoジョーズ設置☆フラット35S利用可(エネルギー性)☆リソラではお得な購入制度があります●●● |
| Corresponding to the flat-35S, Parking two Allowed, Land 50 square meters or more, System kitchen, Bathroom Dryer, Yang per good, A quiet residential area, LDK15 tatami mats or more, Or more before road 6mese-style room, garden, Washbasin with shower, Toilet 2 places, Bathroom 1 tsubo or more, 2-story, Double-glazing, Warm water washing toilet seat, Underfloor Storage, Located on a hill, Readjustment land within フラット35Sに対応、駐車2台可、土地50坪以上、システムキッチン、浴室乾燥機、陽当り良好、閑静な住宅地、LDK15畳以上、前道6m以上、和室、庭、シャワー付洗面台、トイレ2ヶ所、浴室1坪以上、2階建、複層ガラス、温水洗浄便座、床下収納、高台に立地、区画整理地内 |
Features pickup 特徴ピックアップ | | Corresponding to the flat-35S / Parking two Allowed / Land 50 square meters or more / System kitchen / Bathroom Dryer / Yang per good / A quiet residential area / LDK15 tatami mats or more / Or more before road 6m / Japanese-style room / garden / Washbasin with shower / Toilet 2 places / Bathroom 1 tsubo or more / 2-story / Double-glazing / Warm water washing toilet seat / Underfloor Storage / Located on a hill / Readjustment land within フラット35Sに対応 /駐車2台可 /土地50坪以上 /システムキッチン /浴室乾燥機 /陽当り良好 /閑静な住宅地 /LDK15畳以上 /前道6m以上 /和室 /庭 /シャワー付洗面台 /トイレ2ヶ所 /浴室1坪以上 /2階建 /複層ガラス /温水洗浄便座 /床下収納 /高台に立地 /区画整理地内 | Price 価格 | | 23.8 million yen ~ 25,800,000 yen 2380万円 ~ 2580万円 | Floor plan 間取り | | 4LDK 4LDK | Units sold 販売戸数 | | 3 units 3戸 | Total units 総戸数 | | 4 units 4戸 | Land area 土地面積 | | 170 sq m (51.42 tsubo) (measured) 170m2(51.42坪)(実測) | Building area 建物面積 | | 98.01 sq m ~ 99.63 sq m (29.64 tsubo ~ 30.13 tsubo) (measured) 98.01m2 ~ 99.63m2(29.64坪 ~ 30.13坪)(実測) | Driveway burden-road 私道負担・道路 | | Road width: 6m, Asphaltic pavement 道路幅:6m、アスファルト舗装 | Completion date 完成時期(築年月) | | 2013 mid-October 2013年10月中旬 | Address 住所 | | Fukuoka Prefecture Ōnojō Otogana 3-179-3, 190-1 福岡県大野城市乙金3-179-3、190-1 | Traffic 交通 | | Nishitetsu Tenjin Omuta Line "Shirakihara" walk 35 minutes
Nishitetsu Tenjin Omuta Line "Shimoori" walk 42 minutes
Nishitetsu Tenjin Omuta Line "Kasugabaru" walk 38 minutes 西鉄天神大牟田線「白木原」歩35分
西鉄天神大牟田線「下大利」歩42分
西鉄天神大牟田線「春日原」歩38分
| Person in charge 担当者より | | [Regarding this property.] Fukuoka of newly built single-family if to Risora Co., Ltd.! investment ・ We also accept consultation on real estate such as revenue. Please feel free to contact us. 【この物件について】福岡の新築一戸建てならリソラ株式会社へ!投資・収益など不動産に関するご相談も受け付けております。お気軽にお問合せください。 | Contact お問い合せ先 | | TEL: 0800-808-3963 [Toll free] mobile phone ・ Also available from PHS
Caller ID is not notified
Please contact the "saw SUUMO (Sumo)"
If it does not lead, If the real estate company TEL:0800-808-3963【通話料無料】携帯電話・PHSからもご利用いただけます
発信者番号は通知されません
「SUUMO(スーモ)を見た」と問い合わせください
つながらない方、不動産会社の方は
| Most price range 最多価格帯 | | 25 million yen (2 units) 2500万円台(2戸) | Building coverage, floor area ratio 建ぺい率・容積率 | | Kenpei rate: 40%, Volume ratio: 60% 建ペい率:40%、容積率:60% | Time residents 入居時期 | | Consultation 相談 | Land of the right form 土地の権利形態 | | Ownership 所有権 | Structure and method of construction 構造・工法 | | Wooden 2-story (framing method) 木造2階建(軸組工法) | Use district 用途地域 | | One low-rise 1種低層 | Land category 地目 | | Residential land 宅地 | Overview and notices その他概要・特記事項 | | Building confirmation number: No. H25 confirmation architecture Fukuzumi Se this 00548 ・ 00549 ・ 00550 No. 建築確認番号:第H25確認建築福住セ本00548・00549・00550号 | Company profile 会社概要 | | <Mediation> Governor of Fukuoka Prefecture (1) No. 017144 Risora Co. Yubinbango816-0923 Fukuoka Prefecture onojo Zatsushonokuma cho 4-2-16 <仲介>福岡県知事(1)第017144号リソラ(株)〒816-0923 福岡県大野城市雑餉隈町4-2-16 |
Local appearance photo現地外観写真 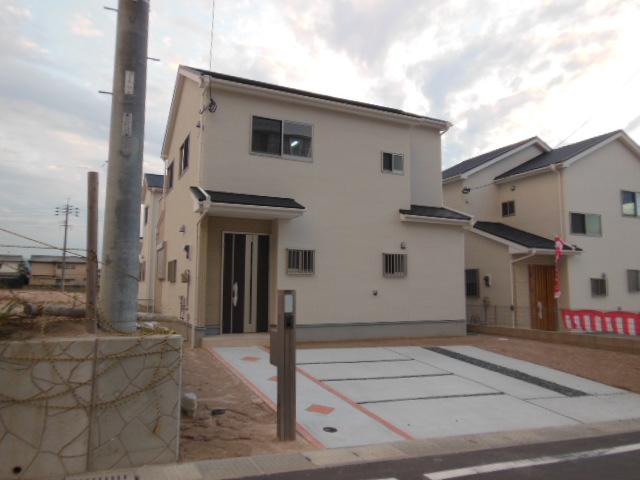 Local (10 May 2013) taken No. 2 location appearance
現地(2013年10月)撮影2号地 外観
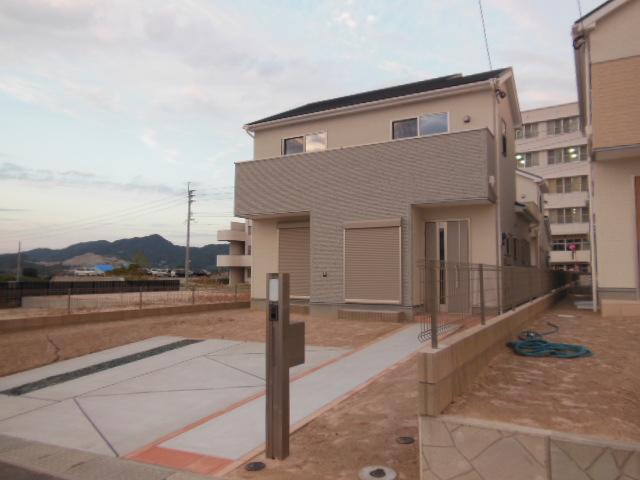 Local (10 May 2013) Shooting No. 3 place appearance
現地(2013年10月)撮影
3号地 外観
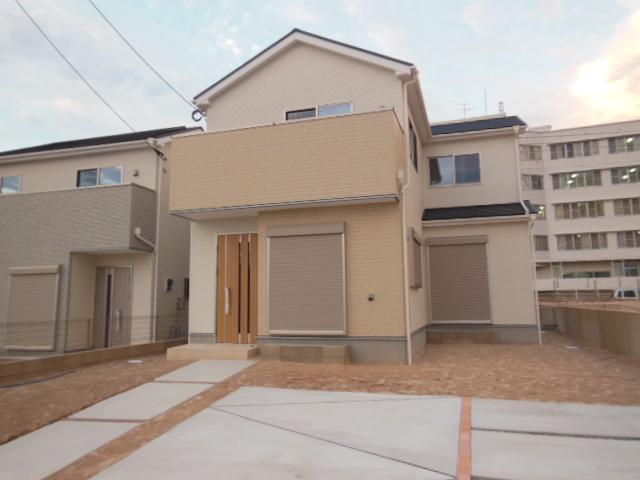 Local (10 May 2013) Shooting No. 4 place appearance
現地(2013年10月)撮影
4号地 外観
Floor plan間取り図 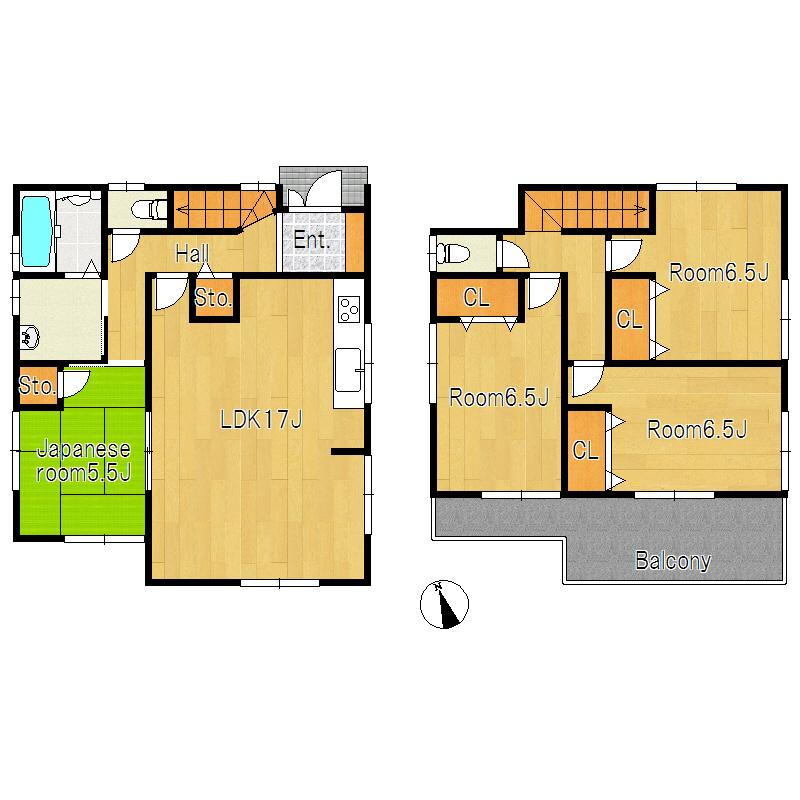 (No. 2 locations), Price 23.8 million yen, 4LDK, Land area 170 sq m , Building area 98.82 sq m
(2号地)、価格2380万円、4LDK、土地面積170m2、建物面積98.82m2
Local appearance photo現地外観写真 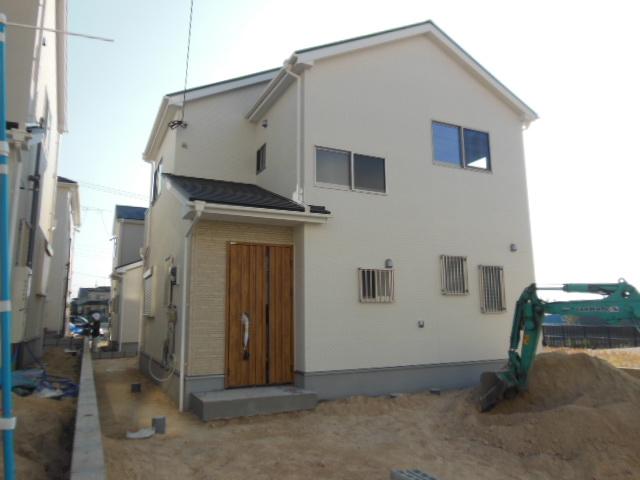 Local (10 May 2013) Shooting No. 1 destination appearance Sold
現地(2013年10月)撮影
1号地 外観 売却済み
Livingリビング 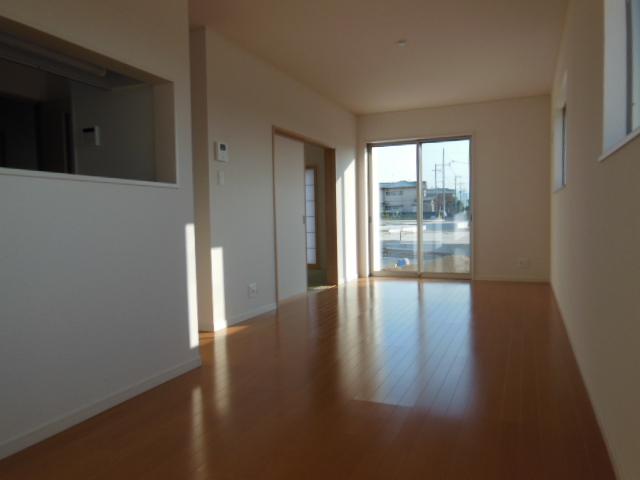 Indoor (September 2013) Shooting
室内(2013年9月)撮影
Bathroom浴室 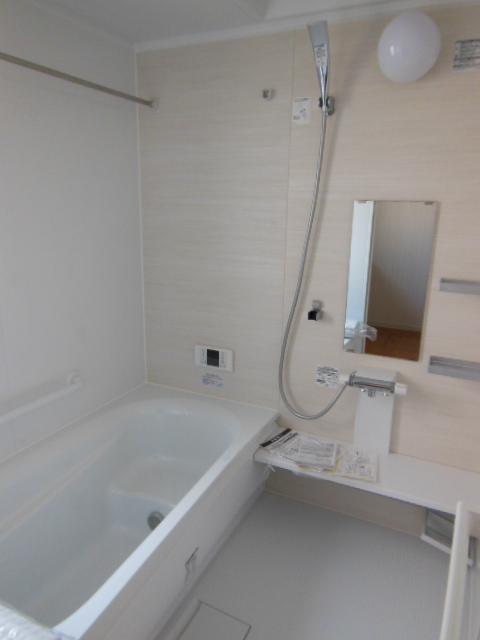 Indoor (September 2013) Shooting
室内(2013年9月)撮影
Kitchenキッチン 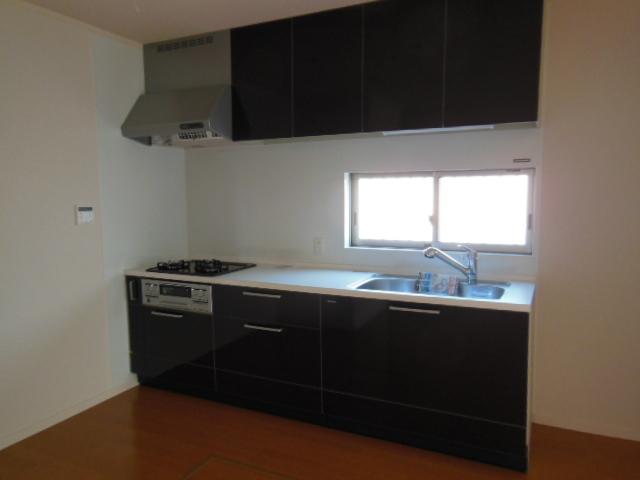 Indoor (September 2013) Shooting
室内(2013年9月)撮影
Non-living roomリビング以外の居室 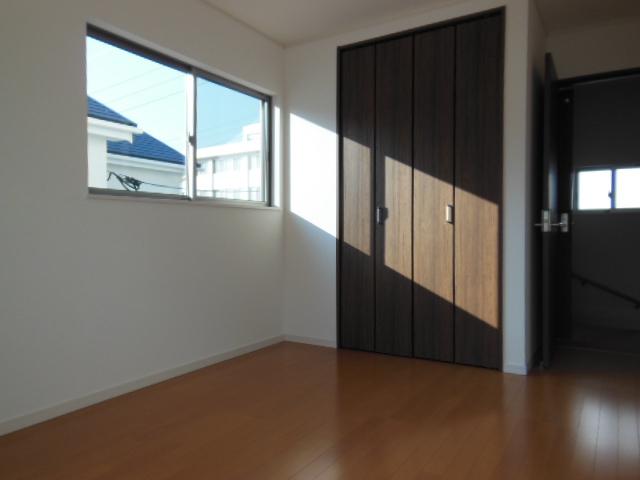 Indoor (September 2013) Shooting
室内(2013年9月)撮影
Entrance玄関 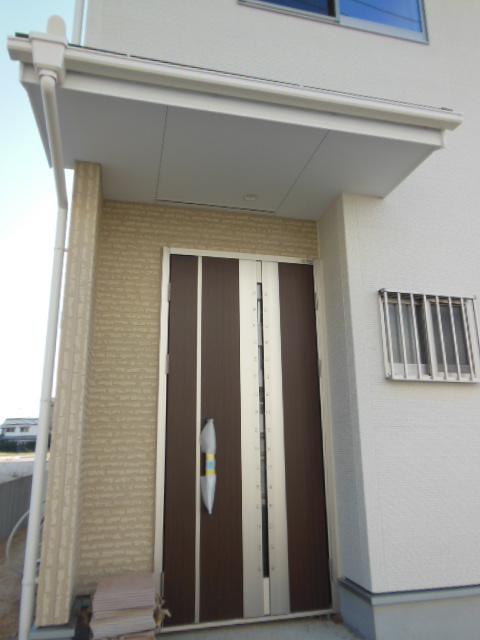 Local (September 2013) Shooting
現地(2013年9月)撮影
Toiletトイレ 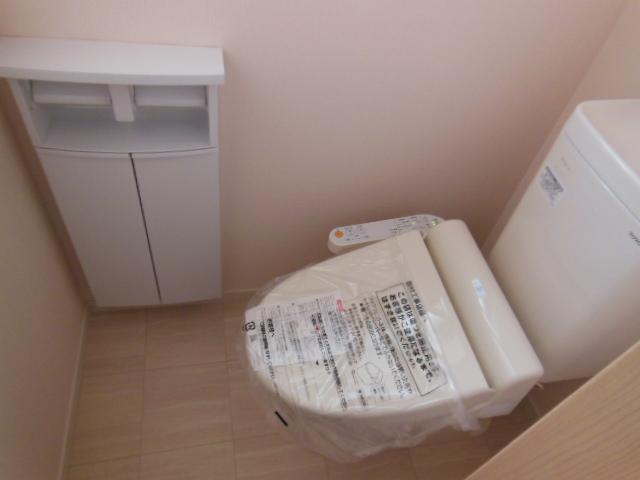 Indoor (September 2013) Shooting
室内(2013年9月)撮影
Balconyバルコニー 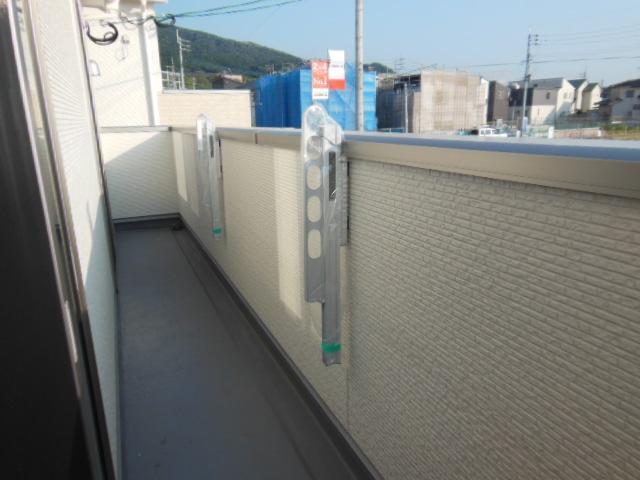 Local (September 2013) Shooting
現地(2013年9月)撮影
Junior high school中学校 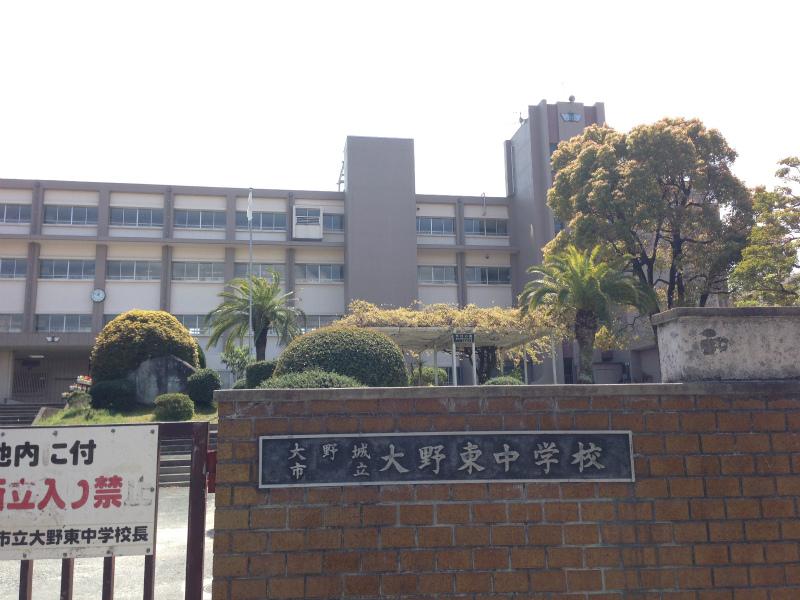 Ōnojō stand Onohigashi until junior high school 880m
大野城市立大野東中学校まで880m
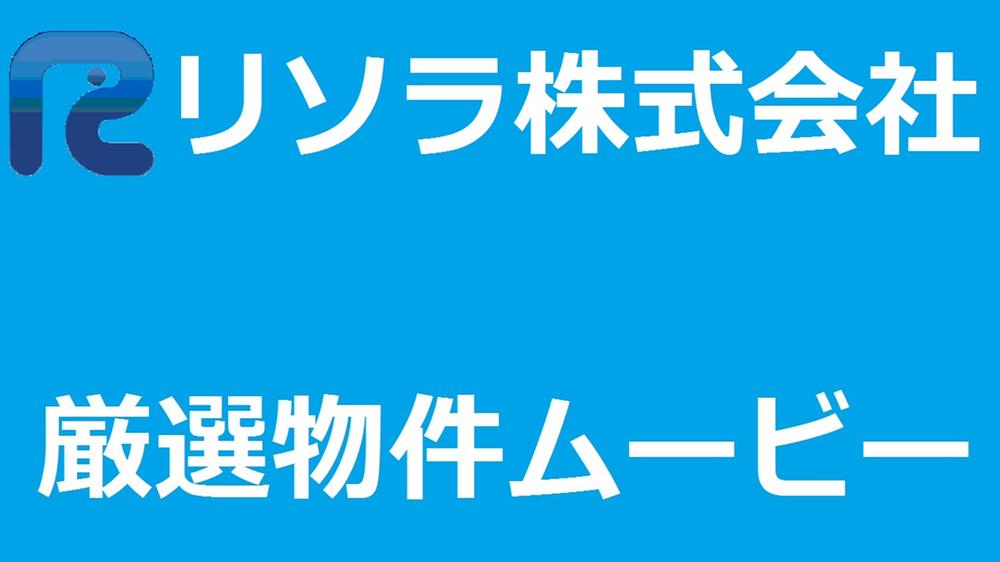 Other
その他
Floor plan間取り図 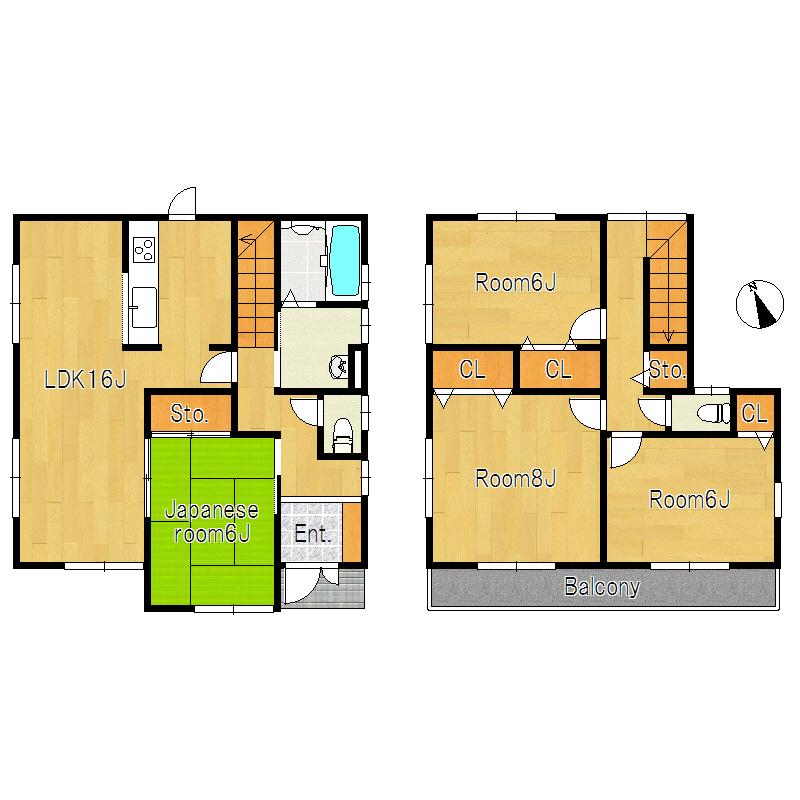 (No. 3 locations), Price 25,800,000 yen, 4LDK, Land area 170 sq m , Building area 99.63 sq m
(3号地)、価格2580万円、4LDK、土地面積170m2、建物面積99.63m2
Livingリビング 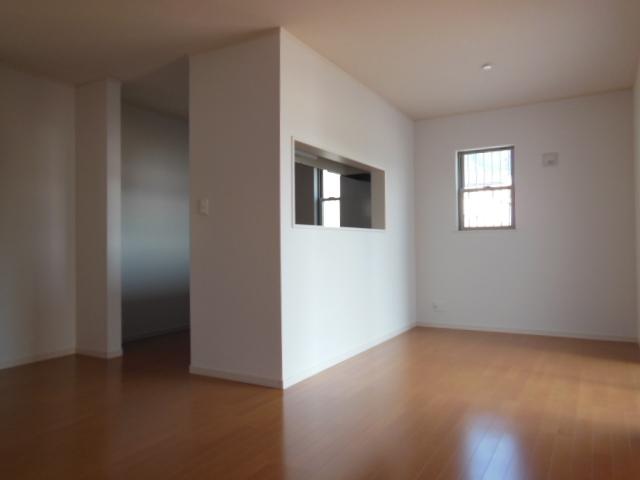 Indoor (September 2013) Shooting
室内(2013年9月)撮影
Bathroom浴室 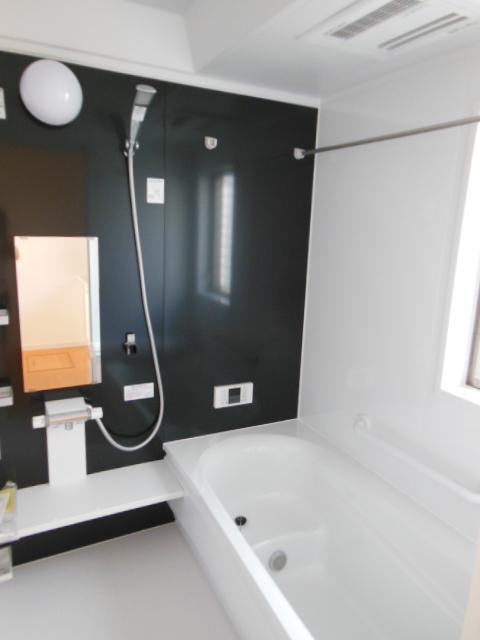 Indoor (September 2013) Shooting
室内(2013年9月)撮影
Kitchenキッチン 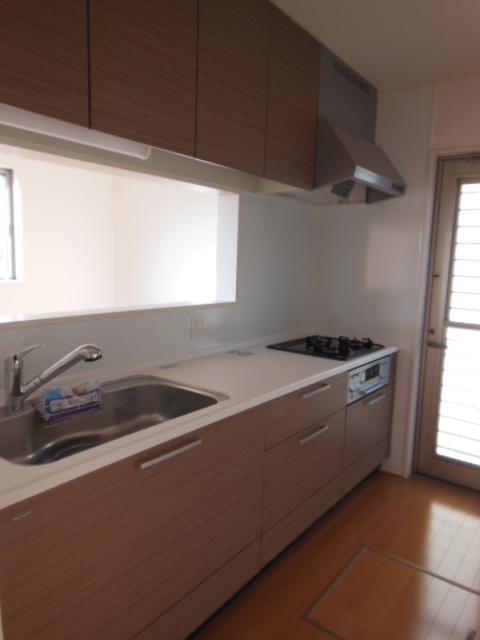 Indoor (September 2013) Shooting
室内(2013年9月)撮影
Non-living roomリビング以外の居室 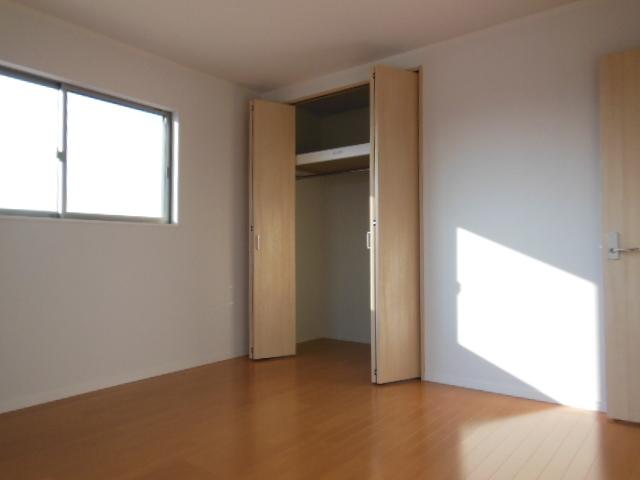 Indoor (September 2013) Shooting
室内(2013年9月)撮影
Primary school小学校 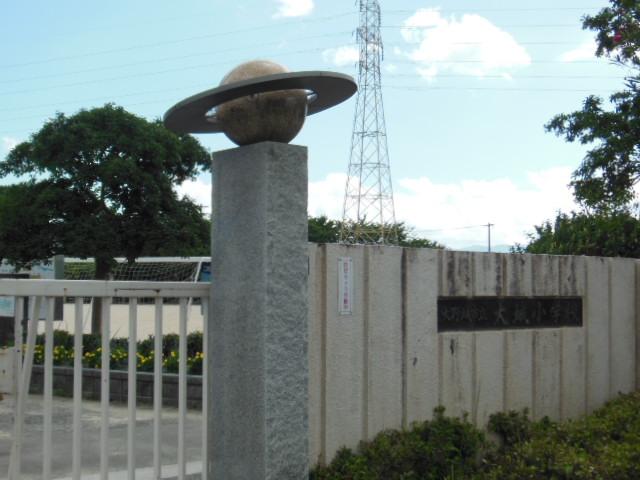 Onojo City Oshiro to elementary school 1329m
大野城市立大城小学校まで1329m
Floor plan間取り図 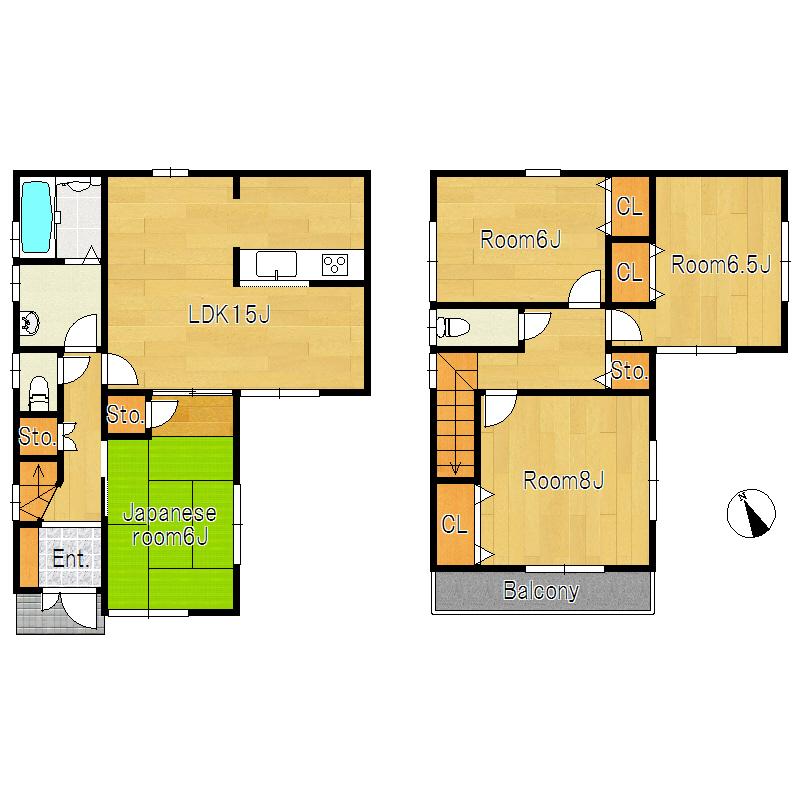 (No. 4 locations), Price 25,300,000 yen, 4LDK, Land area 170 sq m , Building area 98.01 sq m
(4号地)、価格2530万円、4LDK、土地面積170m2、建物面積98.01m2
Location
|






















