New Homes » Kyushu » Fukuoka Prefecture » Onojo
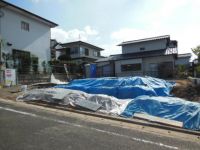 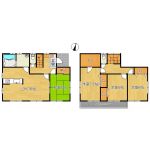
| | Fukuoka Prefecture Ōnojō 福岡県大野城市 |
| JR Kagoshima Main Line "Mizuki" walk 28 minutes JR鹿児島本線「水城」歩28分 |
| ●●● is a newly built single-family Ōnojō Midorigaoka ☆ 1 building site ☆ Flat 35S corresponding ☆ Because it is incomplete, Same specification properties is possible guidance ☆ In Risora There are deals Purchase Plan ●●● ●●●大野城市緑ヶ丘の新築一戸建てです☆1棟現場です☆フラット35S対応☆未完成ですので、同仕様物件ご案内可能です☆リソラではお得な購入制度があります●●● |
| Parking two Allowed, 2 along the line more accessible, System kitchen, A quiet residential area, LDK15 tatami mats or moreese-style room, Washbasin with shower, Face-to-face kitchen, Toilet 2 places, Bathroom 1 tsubo or more, 2-story, Warm water washing toilet seat, TV monitor interphone, Walk-in closet, All room 6 tatami mats or more 駐車2台可、2沿線以上利用可、システムキッチン、閑静な住宅地、LDK15畳以上、和室、シャワー付洗面台、対面式キッチン、トイレ2ヶ所、浴室1坪以上、2階建、温水洗浄便座、TVモニタ付インターホン、ウォークインクロゼット、全居室6畳以上 |
Features pickup 特徴ピックアップ | | Parking two Allowed / 2 along the line more accessible / System kitchen / A quiet residential area / LDK15 tatami mats or more / Japanese-style room / Washbasin with shower / Face-to-face kitchen / Toilet 2 places / Bathroom 1 tsubo or more / 2-story / Warm water washing toilet seat / TV monitor interphone / Walk-in closet / All room 6 tatami mats or more 駐車2台可 /2沿線以上利用可 /システムキッチン /閑静な住宅地 /LDK15畳以上 /和室 /シャワー付洗面台 /対面式キッチン /トイレ2ヶ所 /浴室1坪以上 /2階建 /温水洗浄便座 /TVモニタ付インターホン /ウォークインクロゼット /全居室6畳以上 | Price 価格 | | 28,980,000 yen 2898万円 | Floor plan 間取り | | 4LDK 4LDK | Units sold 販売戸数 | | 1 units 1戸 | Total units 総戸数 | | 1 units 1戸 | Land area 土地面積 | | 191.71 sq m (57.99 tsubo) (Registration) 191.71m2(57.99坪)(登記) | Building area 建物面積 | | 105.99 sq m (32.06 tsubo) (measured) 105.99m2(32.06坪)(実測) | Driveway burden-road 私道負担・道路 | | Nothing, Northwest 6.4m width (contact the road width 13m) 無、北西6.4m幅(接道幅13m) | Completion date 完成時期(築年月) | | December 2013 2013年12月 | Address 住所 | | Fukuoka Prefecture Ōnojō Midorigaoka 4-12-7 福岡県大野城市緑ケ丘4-12-7 | Traffic 交通 | | JR Kagoshima Main Line "Mizuki" walk 28 minutes
JR Kagoshima Main Line "Tofurominami" walk 33 minutes
Nishitetsu Tenjin Omuta Line "Shimoori" walk 35 minutes JR鹿児島本線「水城」歩28分
JR鹿児島本線「都府楼南」歩33分
西鉄天神大牟田線「下大利」歩35分
| Person in charge 担当者より | | Rep Kuroki Daisuke Age: 30 Daigyokai experience: created from the consultation of financial plan of the 11-year loan, We are trying as can be clearly explained to the customer in the service, including the creation of a business plan. Please feel free to contact us even more self-employed. We look forward to. 担当者黒木 大輔年齢:30代業界経験:11年ローンのご相談から資金計画書の作成、事業計画書の作成を含めた接客でお客様にわかりやすく説明出来る様に心がけております。自営業者の方もお気軽にご相談ください。お待ちしております。 | Contact お問い合せ先 | | TEL: 0800-808-3963 [Toll free] mobile phone ・ Also available from PHS
Caller ID is not notified
Please contact the "saw SUUMO (Sumo)"
If it does not lead, If the real estate company TEL:0800-808-3963【通話料無料】携帯電話・PHSからもご利用いただけます
発信者番号は通知されません
「SUUMO(スーモ)を見た」と問い合わせください
つながらない方、不動産会社の方は
| Building coverage, floor area ratio 建ぺい率・容積率 | | 40% ・ 60% 40%・60% | Time residents 入居時期 | | Consultation 相談 | Land of the right form 土地の権利形態 | | Ownership 所有権 | Structure and method of construction 構造・工法 | | Wooden 2-story 木造2階建 | Use district 用途地域 | | One low-rise 1種低層 | Overview and notices その他概要・特記事項 | | Contact: Kuroki Daisuke, Facilities: Public Water Supply, This sewage, Building confirmation number: No. KJH13-03274-1, Parking: car space 担当者:黒木 大輔、設備:公営水道、本下水、建築確認番号:第KJH13-03274-1号、駐車場:カースペース | Company profile 会社概要 | | <Marketing alliance (agency)> Governor of Fukuoka Prefecture (1) the first 017,144 No. Risora Co. Yubinbango816-0923 Fukuoka Prefecture onojo Zatsushonokuma cho 4-2-16 <販売提携(代理)>福岡県知事(1)第017144号リソラ(株)〒816-0923 福岡県大野城市雑餉隈町4-2-16 |
Local appearance photo現地外観写真 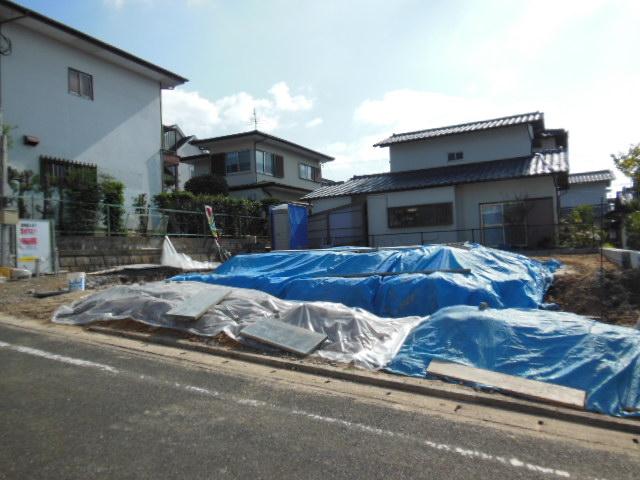 Local (11 May 2013) Shooting
現地(2013年11月)撮影
Floor plan間取り図 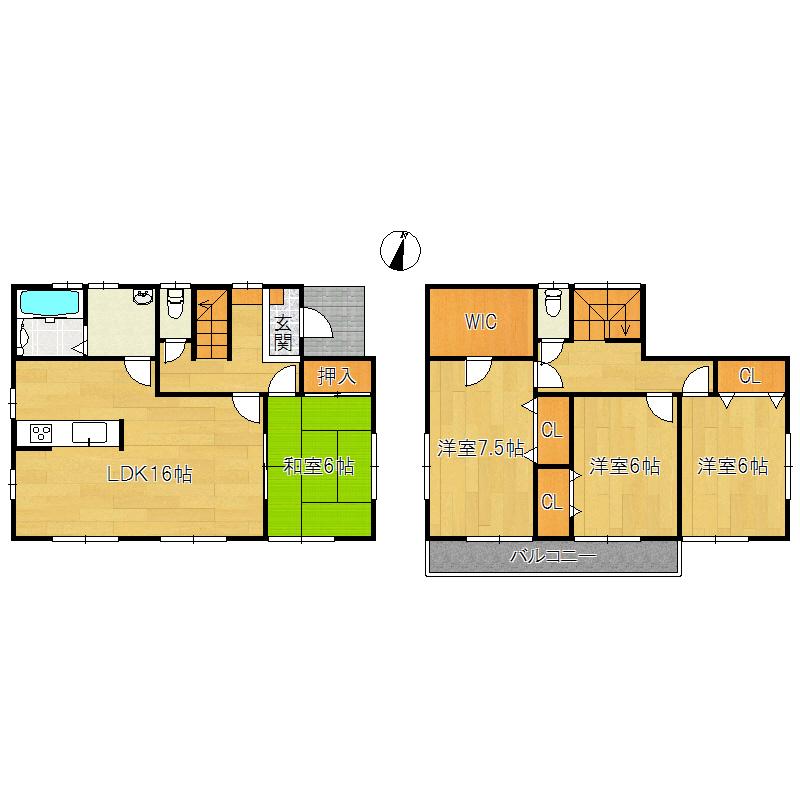 28,980,000 yen, 4LDK, Land area 191.71 sq m , Building area 105.99 sq m
2898万円、4LDK、土地面積191.71m2、建物面積105.99m2
Rendering (appearance)完成予想図(外観) 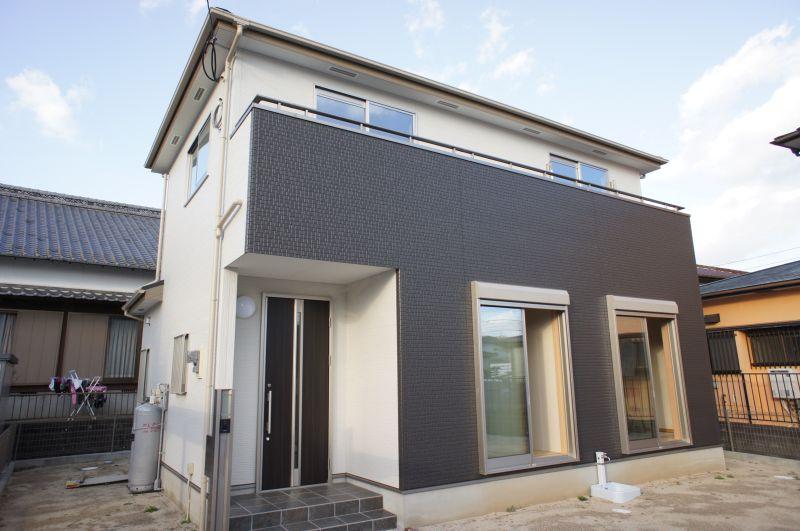 Rendering Appearance construction cases
完成予想図 外観施工例
Local appearance photo現地外観写真 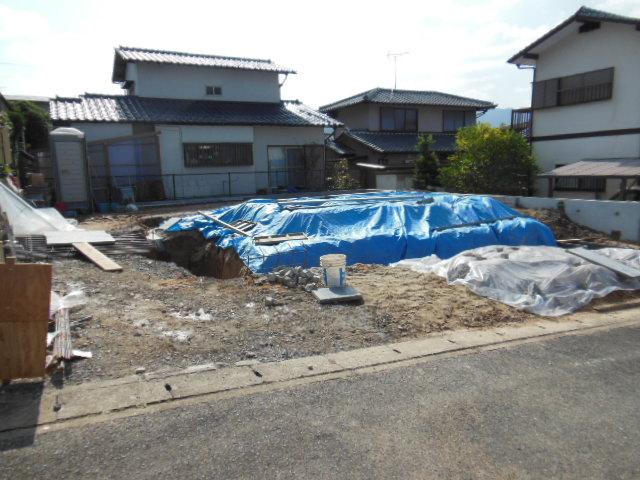 Local (11 May 2013) Shooting
現地(2013年11月)撮影
Same specifications photos (living)同仕様写真(リビング) 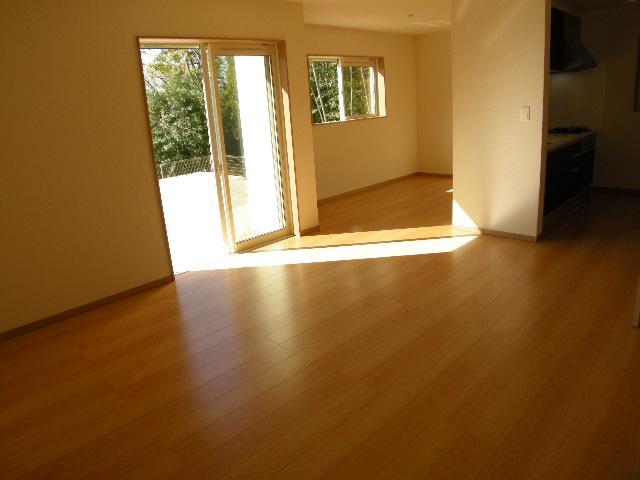 Same specifications Living example of construction
同仕様 リビング施工例
Same specifications photo (bathroom)同仕様写真(浴室) 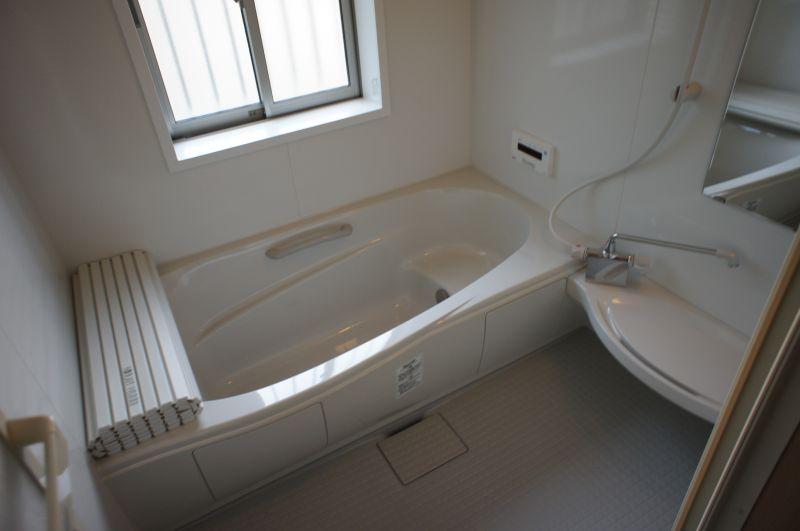 Same specifications Bathroom construction cases
同仕様 浴室施工例
Same specifications photo (kitchen)同仕様写真(キッチン) 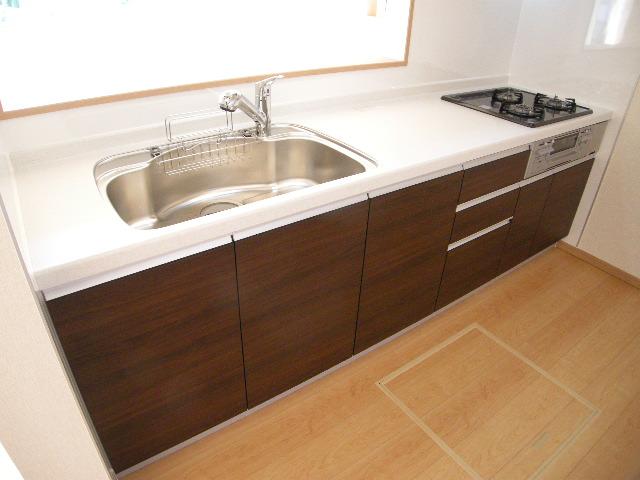 Same specifications Kitchen construction cases
同仕様 キッチン施工例
Local photos, including front road前面道路含む現地写真 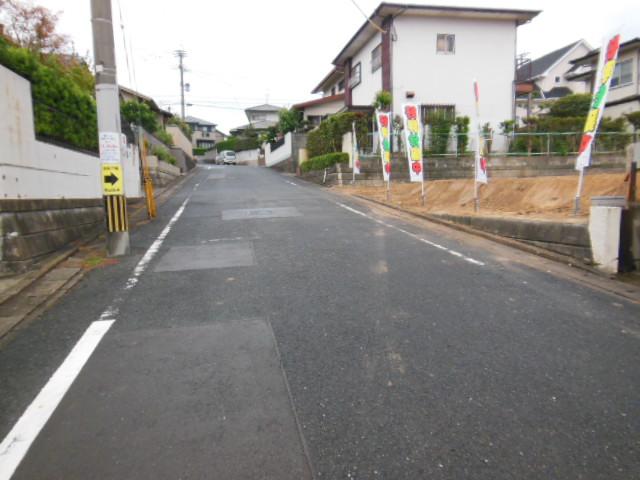 Local (September 2013) Shooting
現地(2013年9月)撮影
Junior high school中学校 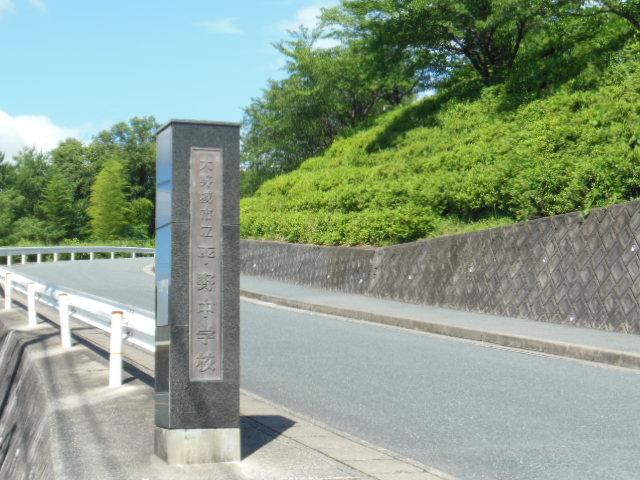 Ōnojō 1529m to stand plains junior high school
大野城市立平野中学校まで1529m
Same specifications photos (Other introspection)同仕様写真(その他内観) 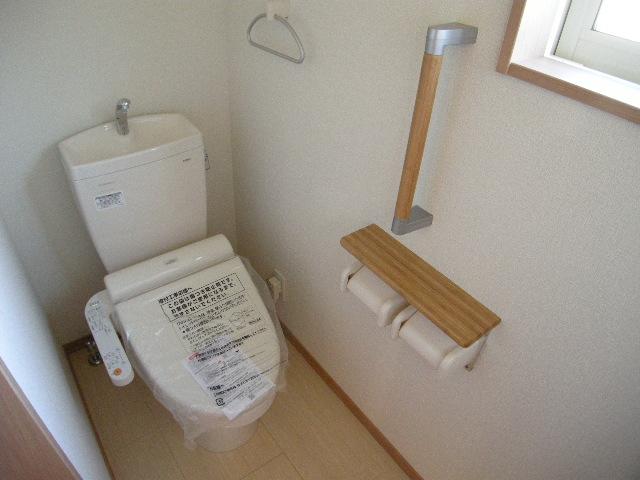 Same specifications Toilet construction cases
同仕様 トイレ施工例
Same specifications photo (kitchen)同仕様写真(キッチン) 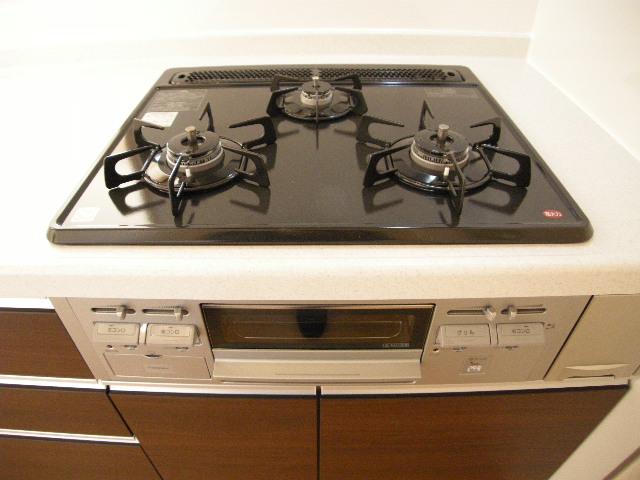 Same specifications 3-neck gas stove construction cases
同仕様 3口ガスコンロ施工例
Primary school小学校 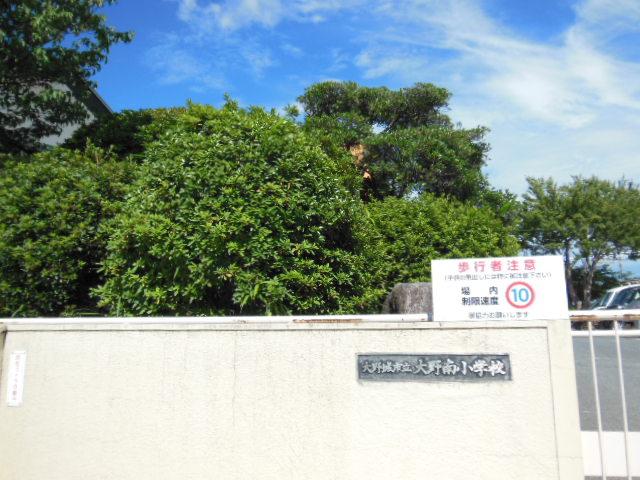 Ōnojō stand Onominami to elementary school 884m
大野城市立大野南小学校まで884m
Same specifications photos (Other introspection)同仕様写真(その他内観) 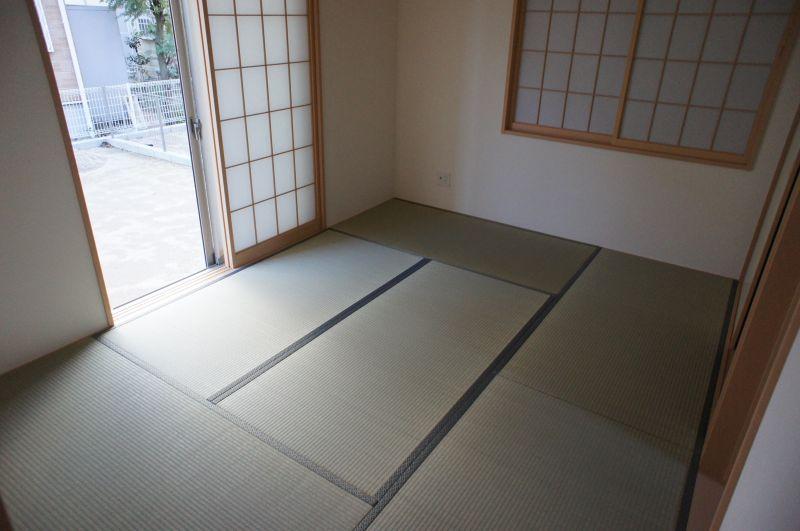 Same specifications Japanese-style construction cases
同仕様 和室施工例
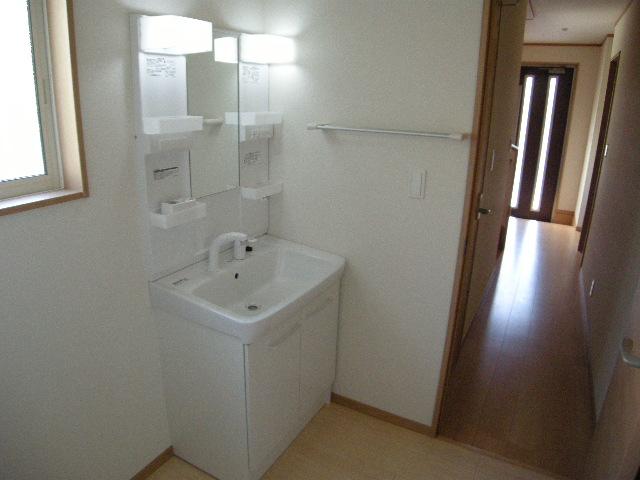 Same specifications Washroom construction cases
同仕様 洗面所施工例
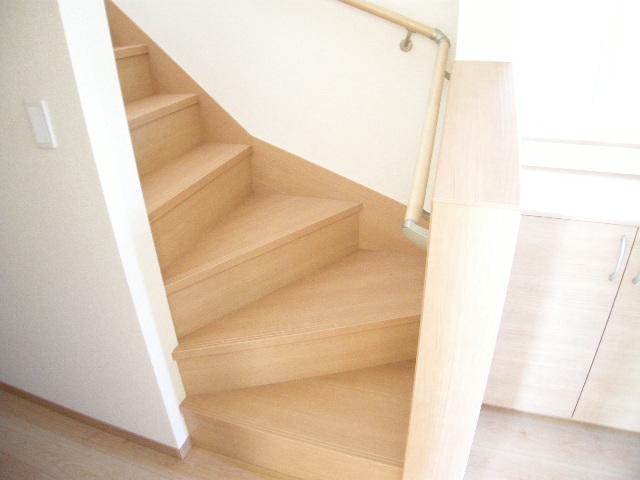 Same specifications Staircase construction cases
同仕様 階段施工例
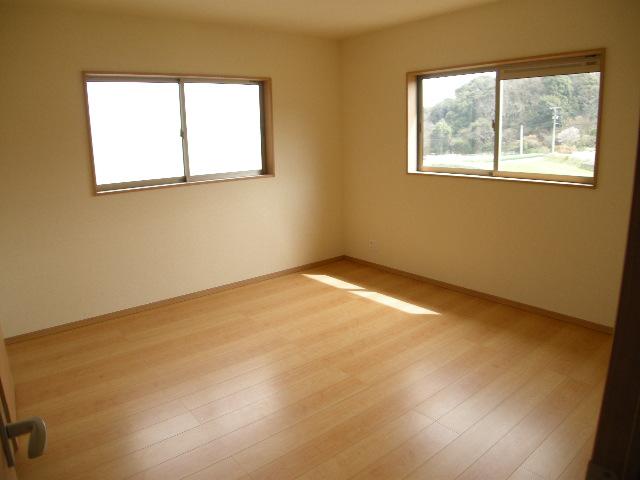 Same specifications Western-style construction cases
同仕様 洋室施工例
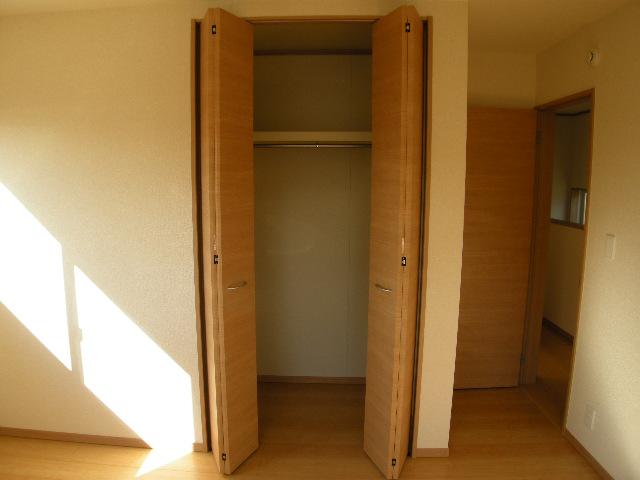 Same specifications Closet construction cases
同仕様 クローゼット施工例
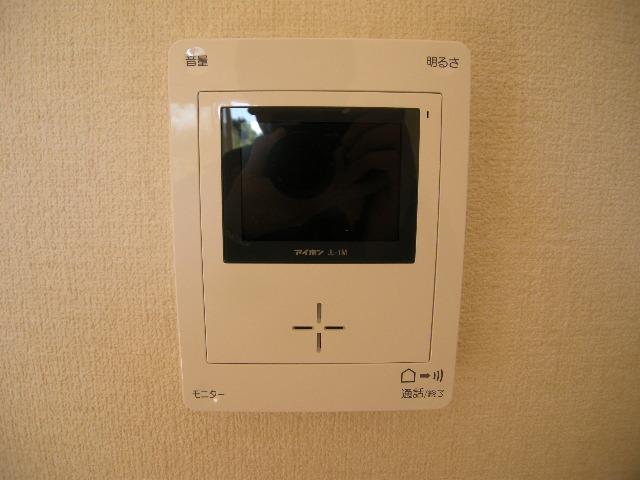 Same specifications TV monitor with intercom construction cases
同仕様 TVモニター付インターホン施工例
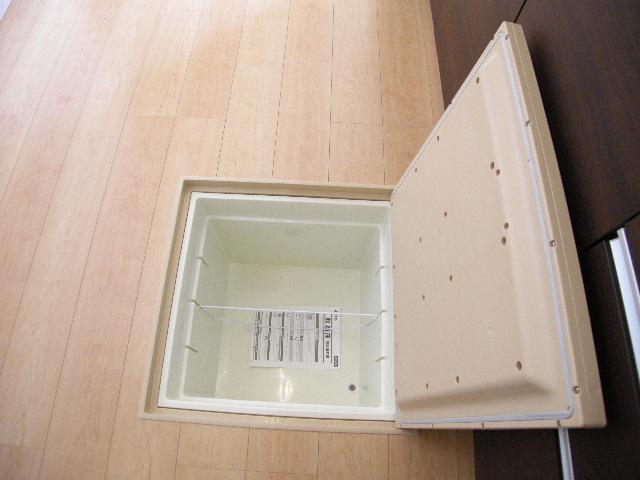 Same specifications Underfloor Storage construction cases
同仕様 床下収納施工例
Location
| 



















